Stunning and Luxurious Views in the Redux House in Brazil
We can clearly see the different lines and textures from the edifice down to the furniture of the house. We usually see how important it is to come up with a more attractive and spacious area in the interior. The location of the house also simply shows some lines and patterns in the exterior. Today, we will see how the location as well as the materials of the house display the different textures and lines that enhance its appearance.
This house is called the Redux House. This is specifically located in Bragança Paulista, Brazil and this is completed in the year 2013. What is special about this house is its open land on a downwards slope terrain and with a west facing view which is located on the edge of a large environmental preservation area of a native forest. Well the house was built on the highest level and the rich and lush vegetation improves the exterior of the surroundings. Take a look at the different areas of the interior and exterior of the images below.
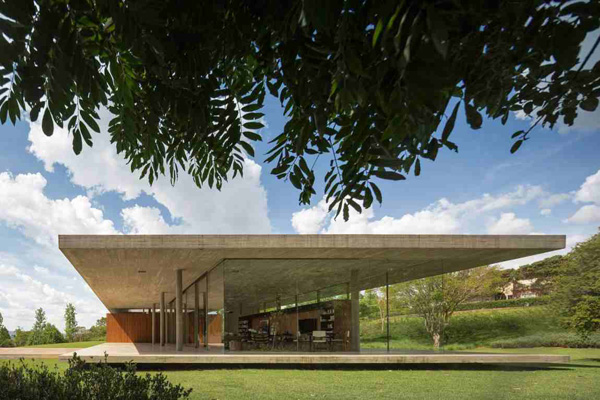 Well-trimmed grasses in the lawn area of the house may certainly attract the family to enjoy their Sunday family day.
Well-trimmed grasses in the lawn area of the house may certainly attract the family to enjoy their Sunday family day.
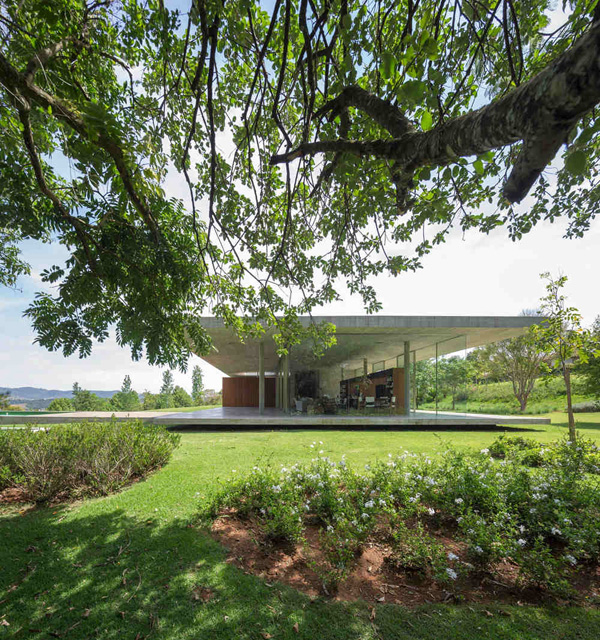 Huge space in the exterior and interior can afford to have an open plan layout for the house design.
Huge space in the exterior and interior can afford to have an open plan layout for the house design.
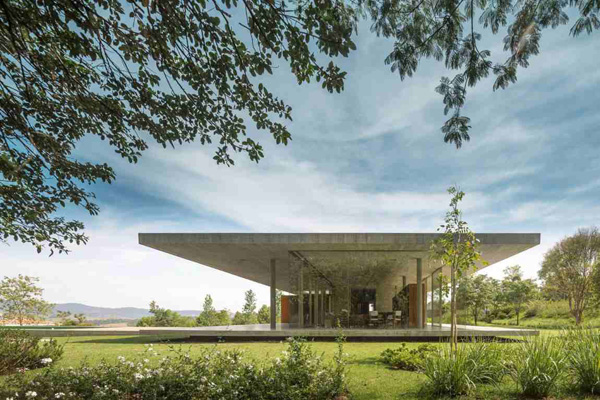 Lines and dimensions are clearly seen from the house building in the exterior.
Lines and dimensions are clearly seen from the house building in the exterior.
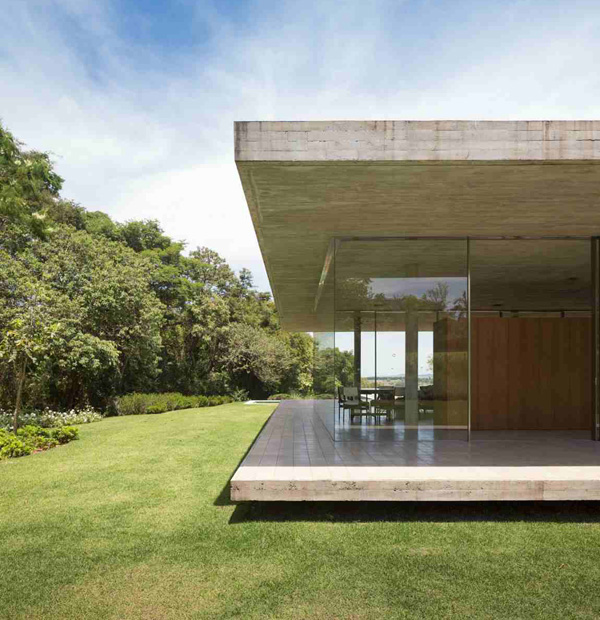 Notice how the designer uses the glass material to make this area open and transparent to the other neighbour.
Notice how the designer uses the glass material to make this area open and transparent to the other neighbour.
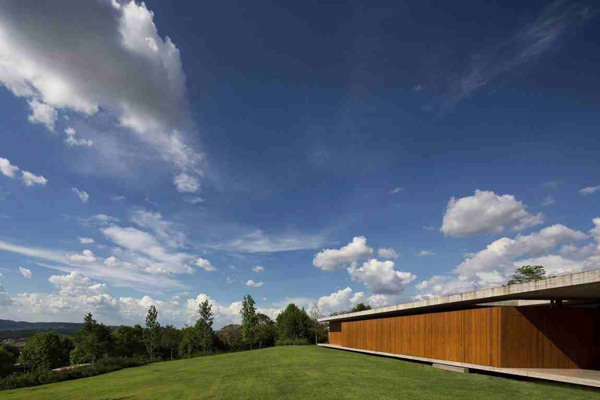 Horizontal lines are obviously seen from the house building and the clean landscape.
Horizontal lines are obviously seen from the house building and the clean landscape.
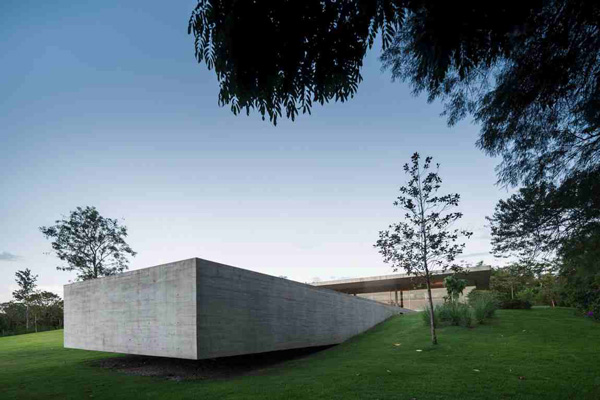 See how the exterior is well arranged by the designer to its designated places.
See how the exterior is well arranged by the designer to its designated places.
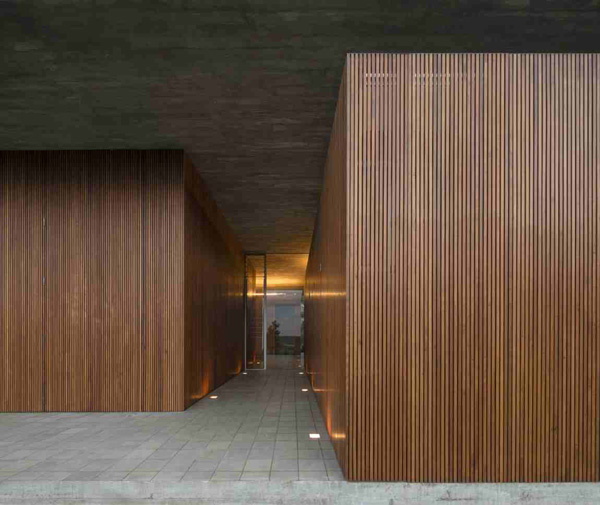 Textures and lines are well-emphasized on the walls and floors of this house.
Textures and lines are well-emphasized on the walls and floors of this house.
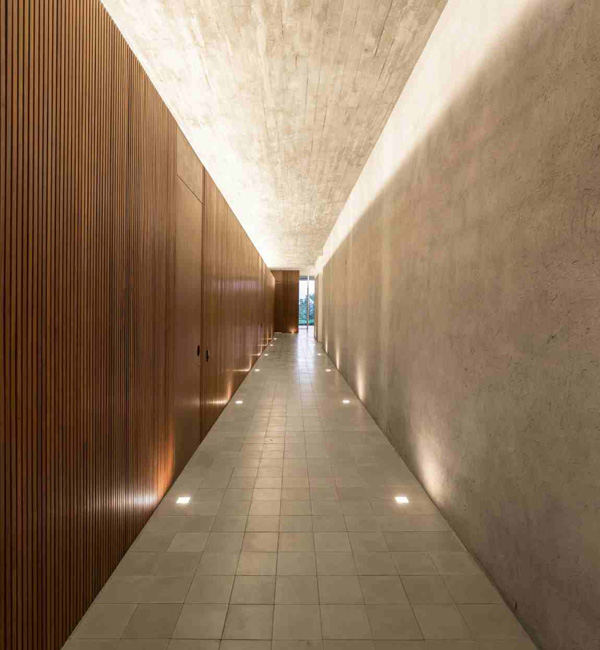 LED lights effectively installed in every corner of the interior highlighted the tiles and wooden wall when you enter the house.
LED lights effectively installed in every corner of the interior highlighted the tiles and wooden wall when you enter the house.
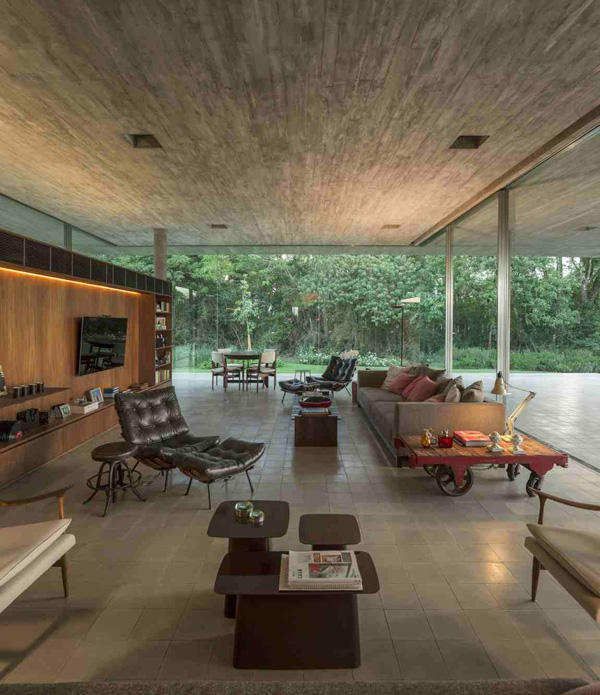 Different colors and styles of furniture and accessories are well set in the living space.
Different colors and styles of furniture and accessories are well set in the living space.
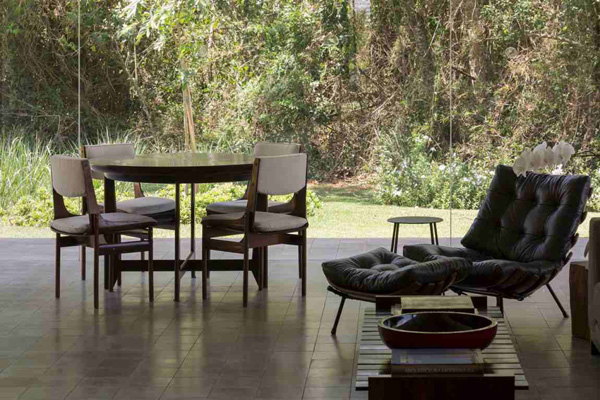 Let us see how this furniture adds comfort and style in the interior of this house.
Let us see how this furniture adds comfort and style in the interior of this house.
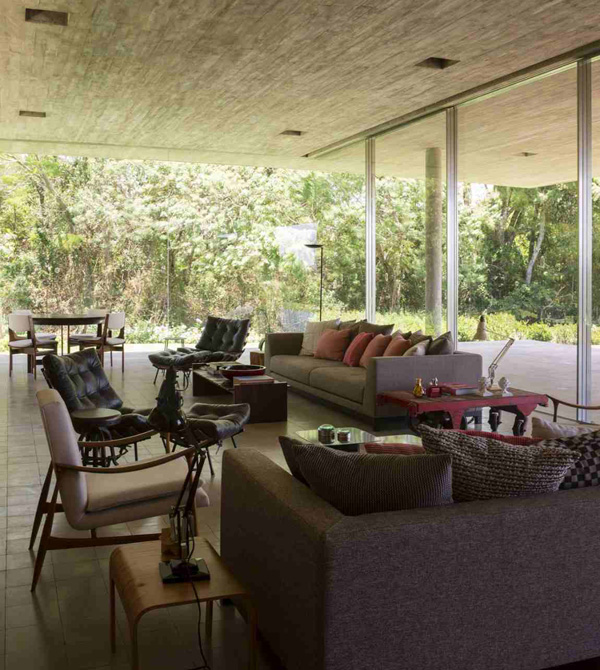 Look at the texture of the furniture as it really displays not just elegance but old age accessories in the house.
Look at the texture of the furniture as it really displays not just elegance but old age accessories in the house.
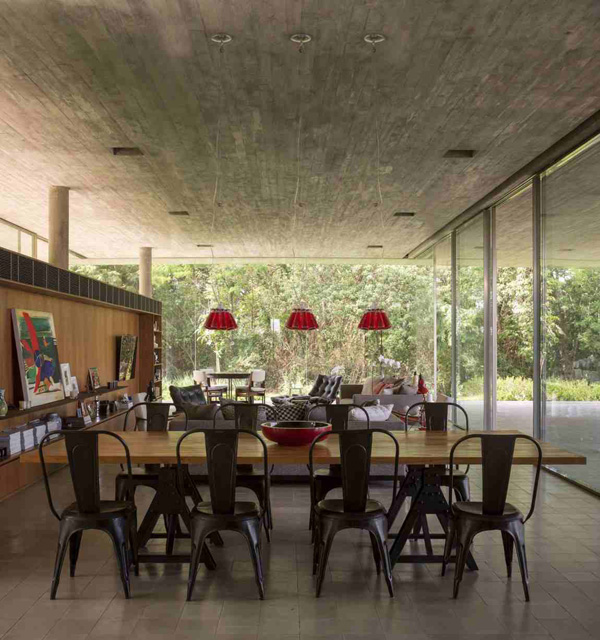 Unique chairs in the dining set make this dining table exceptional and gorgeous.
Unique chairs in the dining set make this dining table exceptional and gorgeous.
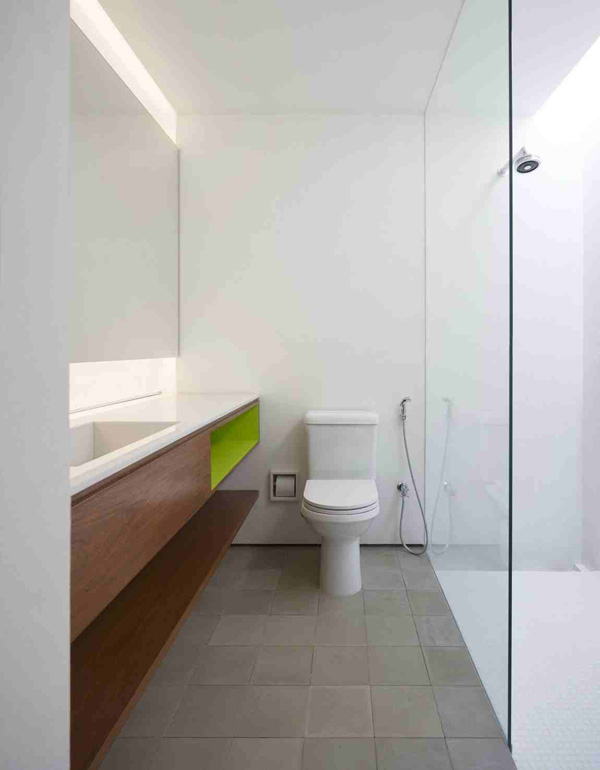 Limited space in the bathroom becomes spacious for the glass material used as a frame in the shower area.
Limited space in the bathroom becomes spacious for the glass material used as a frame in the shower area.
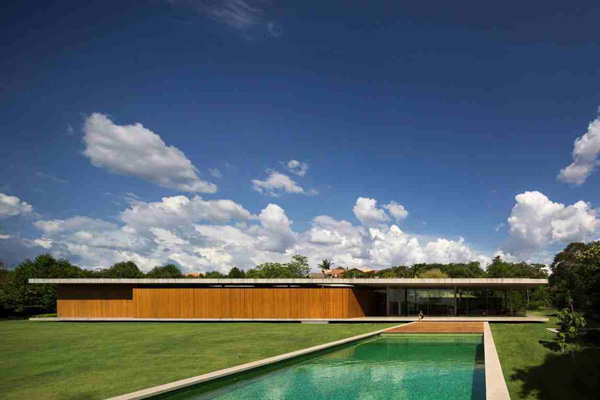 Contemporary homes may not be complete if there is no swimming pool like this.
Contemporary homes may not be complete if there is no swimming pool like this.
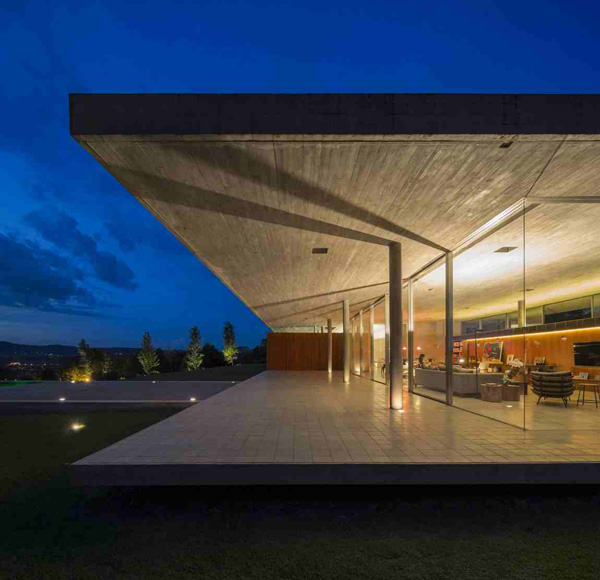 At night, the glazed wall may still speak of elegance, luxury and peace for the vivid lights effectively highlights the materials.
At night, the glazed wall may still speak of elegance, luxury and peace for the vivid lights effectively highlights the materials.
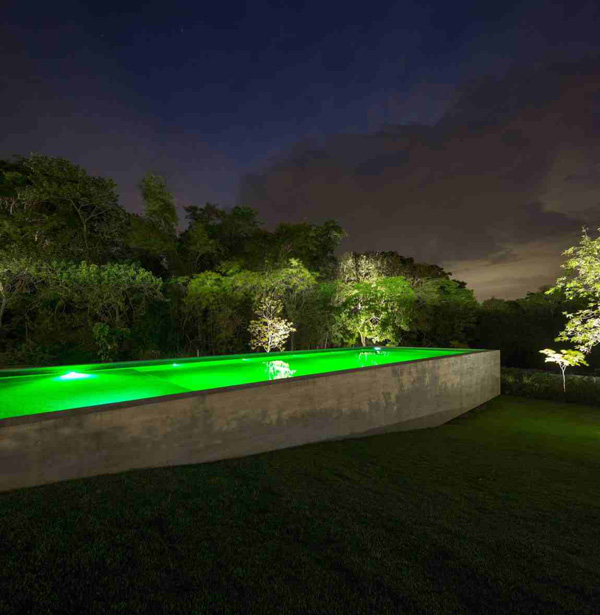 Pool lights can show the coolness of the water while blended it with the green plants in the surrounding.
Pool lights can show the coolness of the water while blended it with the green plants in the surrounding.
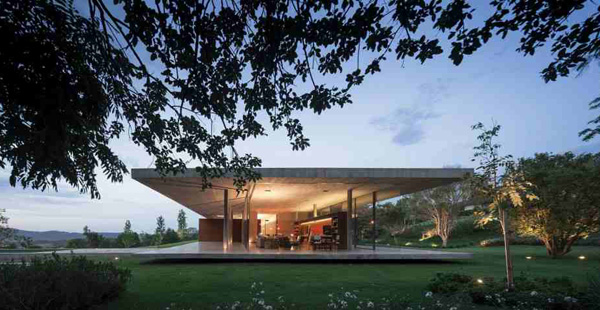 Lights installed in the garden may maintain the stunning views in the exterior.
Lights installed in the garden may maintain the stunning views in the exterior.
As we have witnessed the different indoor and outdoor areas of the house through the above images, we may certainly say that the Studio mk27 successfully connected nature to the house design. The client like the two main volumes of the house that includes bedrooms which is completely clad in vertically slatted wooden panels. These wooden panels are open almost entirely. The designer eventually created the well-lighted house building especially at night. Certainly, we amazed you with the different features of this house and you may as well apply these features in your future house.







