We can obviously understand why are there so many homeowners who desire to take the full advantage of the location where his house is built. The homeowner considers his riches and charm through the existing natural resources in the environment. For today’s house feature, the client requested to keep an eye of the stunning views of the bay and the horizon. He demanded to have a connection between the location and the house program. The visible interiors are mostly located on the first floor.
The house is called as the Mar de Luz House. With an area of 778.0 square meters, this house is specifically located at Paracas, Peru. The designer said that the width of 20 meters, the front area of this house should be shared to all the social areas on the first level while the second level is composed of the private spaces. The designer added that the very strong constraint to the development of this house project was the persistent wind that hits directly from the bay. Let us see the different areas of the house through the images below.
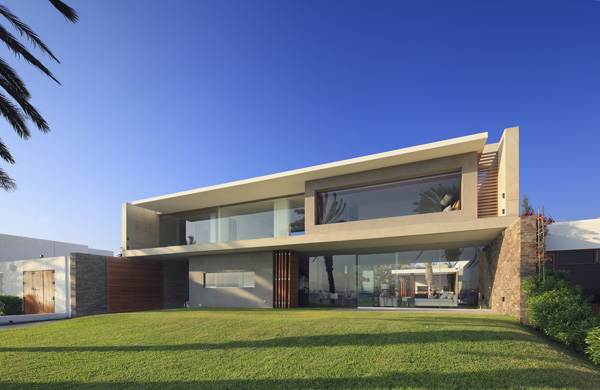
You may clearly see how comfort and charm is defined in the front area with its friendly landscape in the house.
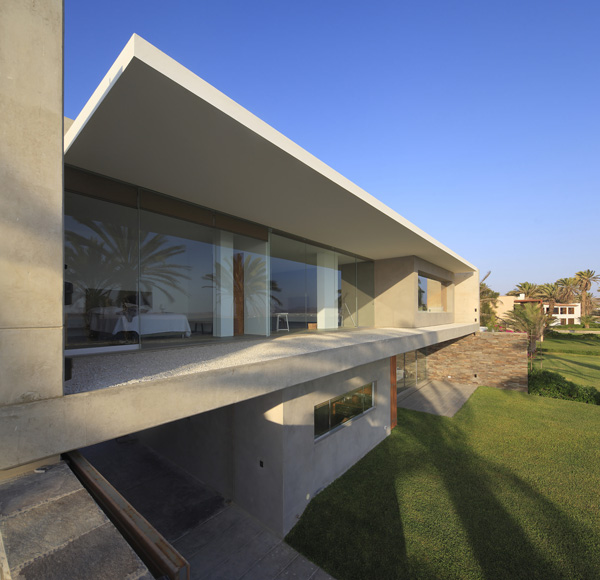
Sustainable light can freely access the bedroom and other areas of the interior from morning till late afternoon.
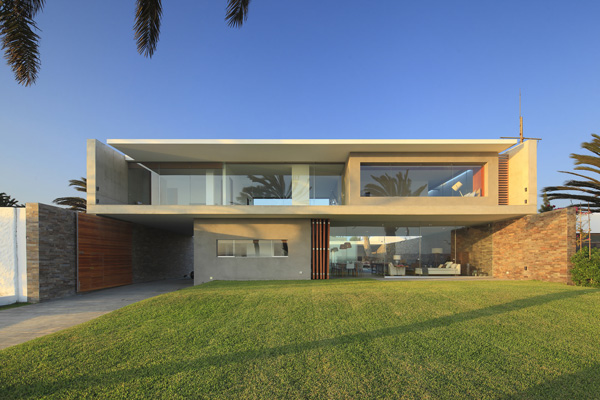
Sustainable light can freely access the bedroom and other areas of the interior from morning till late afternoon.
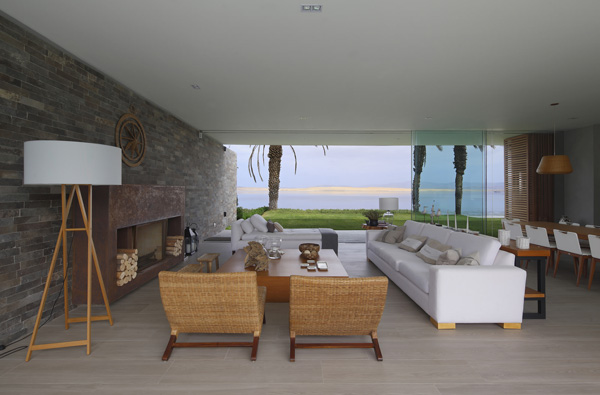
Sustainable light can freely access the bedroom and other areas of the interior from morning till late afternoon.
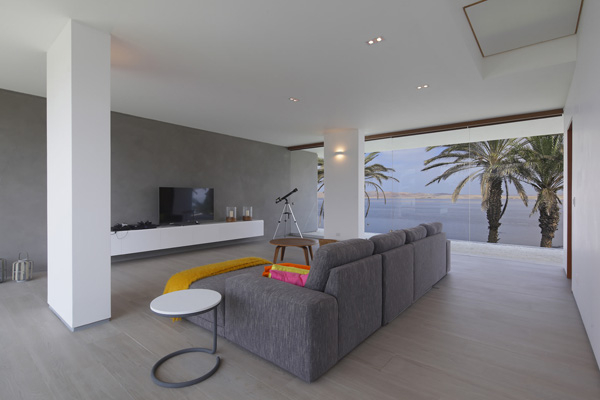
Here is another spacious and friendly area in the interior where the homeowner can spend quality time with his family while enjoying the bay views.
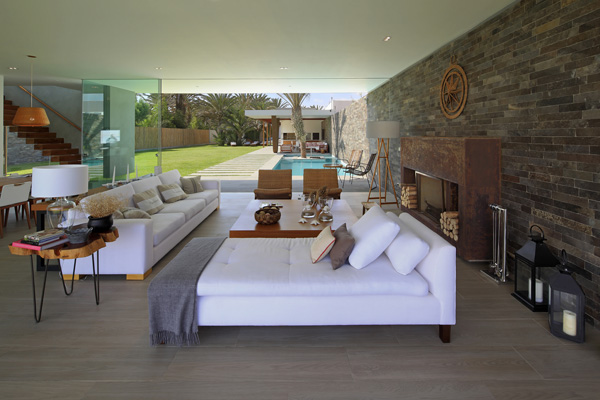
In this living space, you can see how the designer mix and match all the accessories in this sophisticated white sofa near the fireplace.
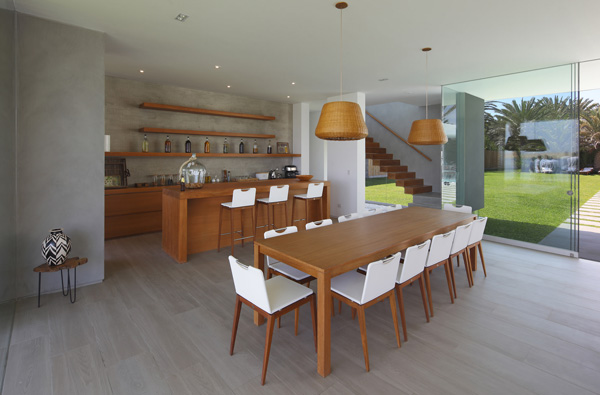
Modern and fashionable chairs in this 10-seater dining table match with the two chandeliers hanged above it.
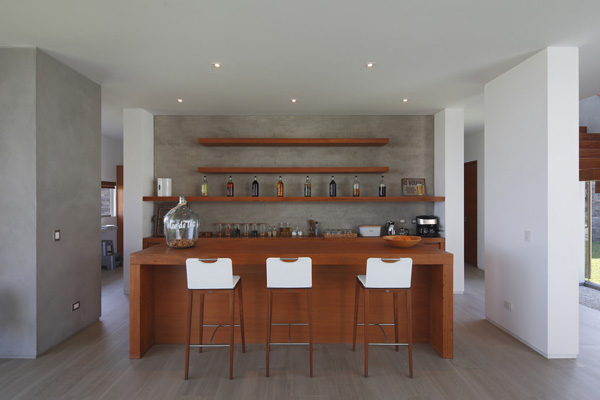
LED lights in the interior add luxury and fashion in this mini bar that perfectly match with the modern table and chairs.
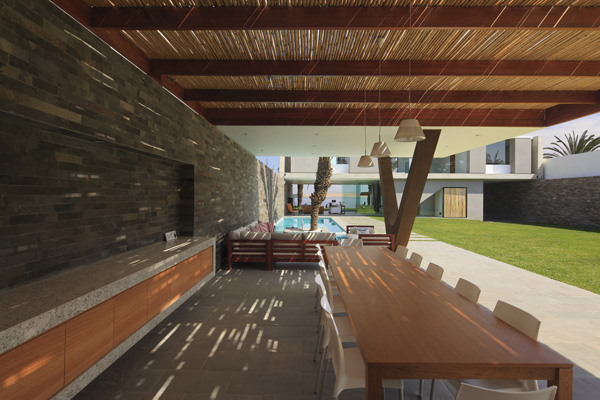
The client also requested for a huge dining table in this patio area where his family enjoys the weekend gatherings with friends.
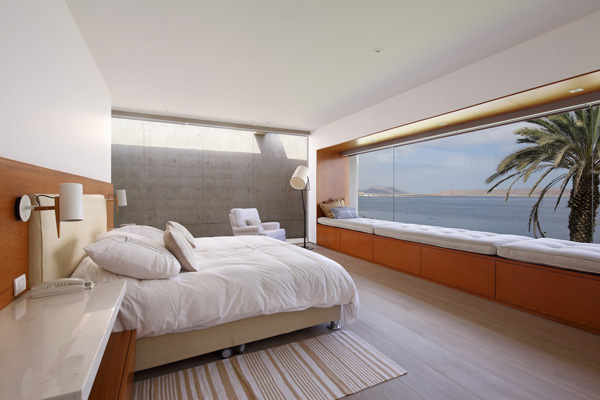
White palette utilized from the bed to the walls and ceilings of this master bedroom is very important to achieve the real comfort and elegance with the astounding bay views through the glassed walls.
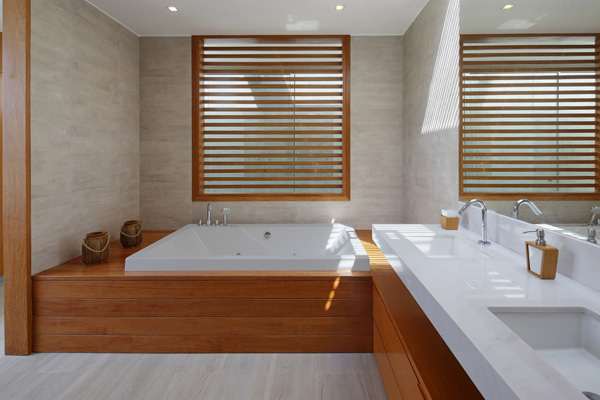
Even in this modern bathroom the consistent utilization of the white sink and trendy fixture and its wooden frames are highlighted.

LED lights are sparkling like a star in the interior that underlines the unique style and design of the stairs.
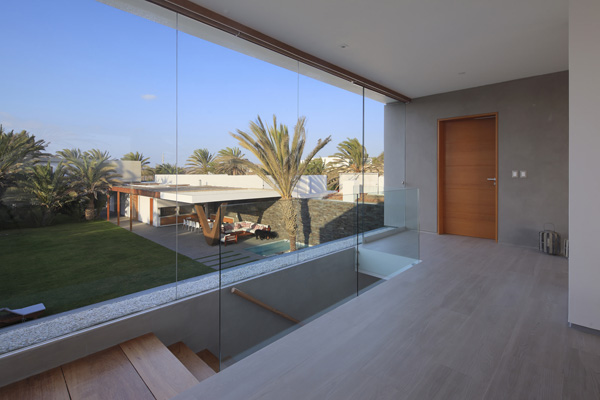
At the second floor, the glazed walls may allow the homeowner to view the astounding swimming pool and the green landscape in the garden.
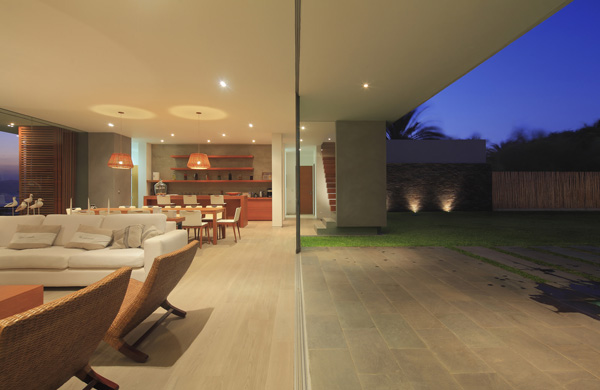
At night, the remarkable designs and style of the interior is noticeable to the exterior because of the glassed walls and windows.
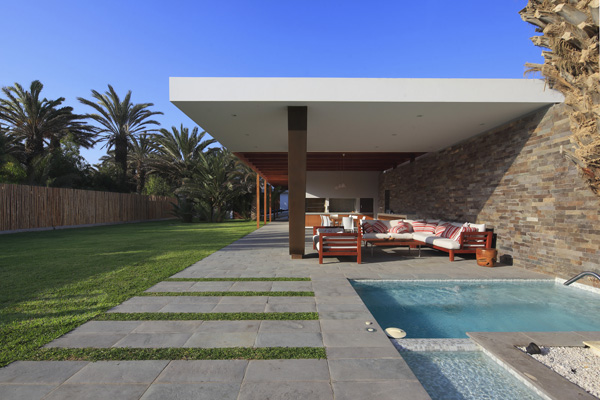
Cool splash water in this swimming pool is enough for the client to enjoy the summer and make this area more comfortable to stay in.
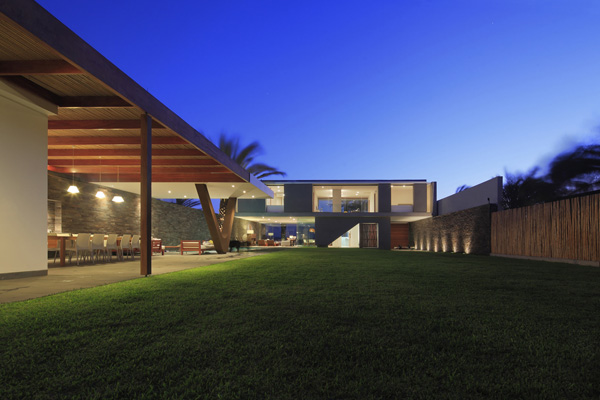
We can observe how serenity and tranquillity in the garden area proves its luxury and fascination.
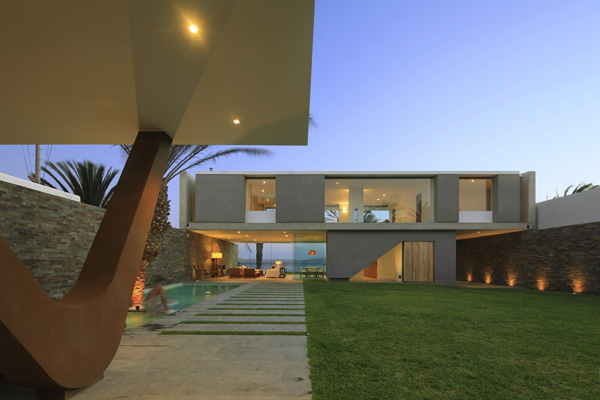
You may directly see the second level of the house from the pool area as well as the shape of the house building.
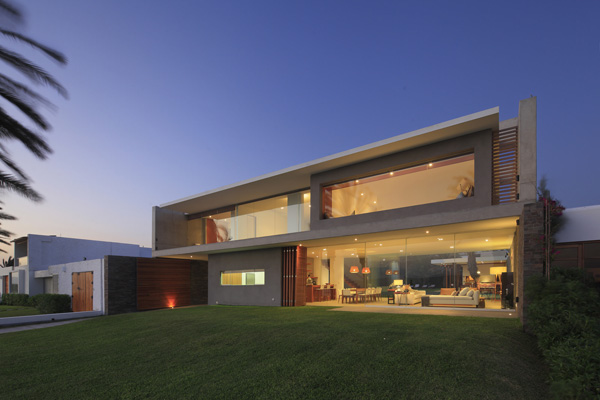
Effective utilization of the LED lights in the interior as well as the exterior make this house extravagant and alluring.
The images taken by Juan Solano Ojasi above really show how the Oscar Gonzalez Moix carefully and brilliantly plans its house design and style. Personally I like the pool and garden for the natural air and sunlight is experienced every morning. While in the interior, the living area, kitchen and the dining space has a really friendly and creative interior design. They maximized the available furniture and accessories that adds attraction. We are hoping that you have learned new ideas today and inspire you to re-invent the available location and space that you have.