Do you know that there is also a poetic aspect in considering the house design that you may plan for your house? Yes there is! Since I am writer and a lover of poetry I will also associate the forms and functions of my house into figurative ideas that will define art and pleasure. Now we will be checking a house design which was considerably built for a couple in their mid-sixties who loves to own a house that is close to nature though not far from their city life.
This house is called as the Waiatarua House which was built in Auckland, New Zealand. This is situated in a bush clad creek gully. According to the designer, they accepted the challenges in inserting a bold intervention into a sensitive bush reserve while maintaining the sense of modest and poetic functions of each area. The figurative ideas actually are enclosed in the series of sculptural components which symbolizes purity and scale of the house program. Let us see more of the artistic ideas of this house through the images below.
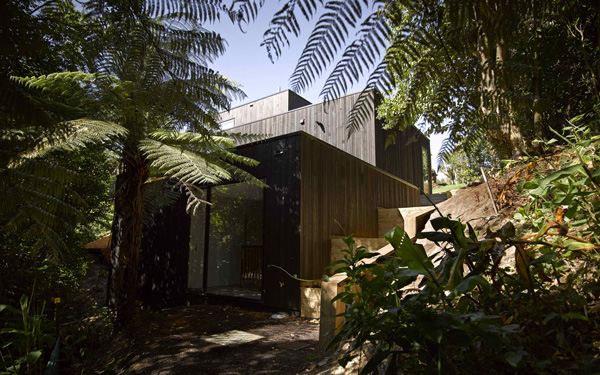
See how the designer creatively built the house in the steep of the hill just to respond to the request of the homeowner to be close to nature.
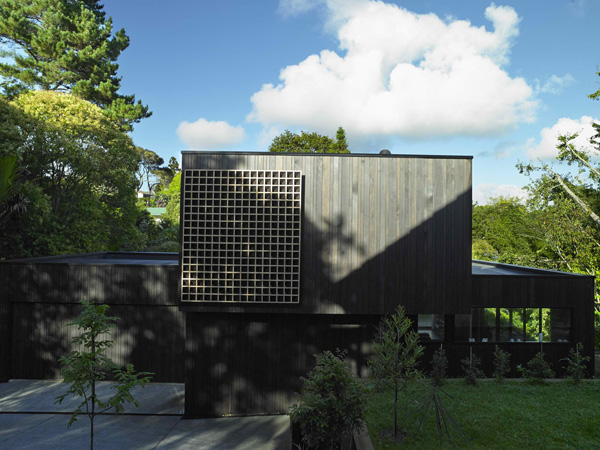
Exceptional patterns and textures of the walls in this building underline its modern and poetic character.
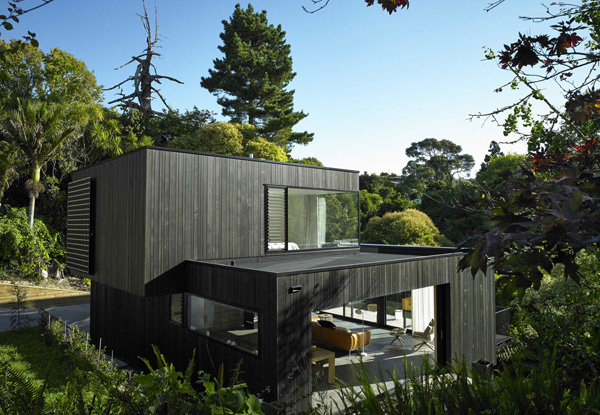
Look at the black stained timber used in the building that may seem to appear as a dark silhouette behind the veil of green foliage from the trees that surrounded it.
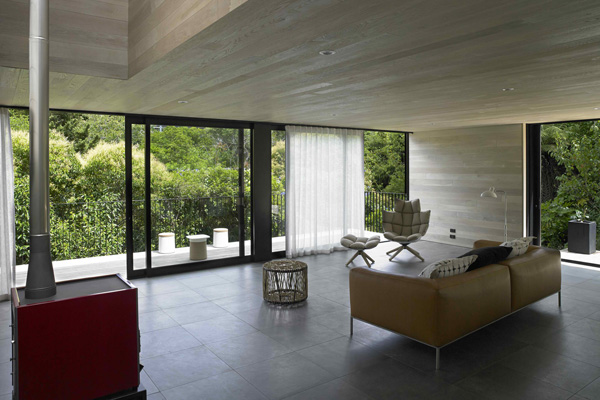
Spotted here are the simple yet artistic furniture that may speak of art and well organized interior.
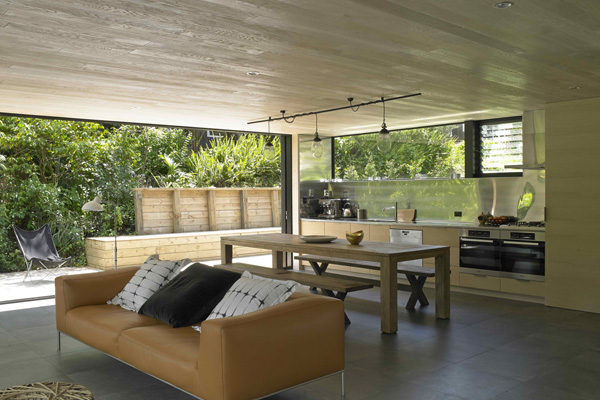
A touch of traditional furniture is placed in the kitchen contrasted with the latest devices here.
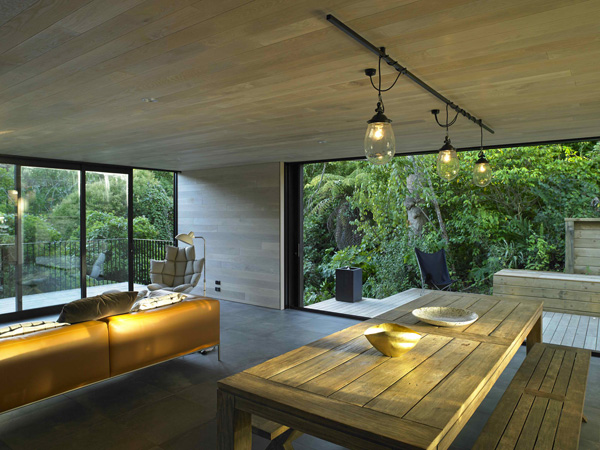
Sustainability is also achieved from its house program since the sun’s rays may enter the living space in the daytime.
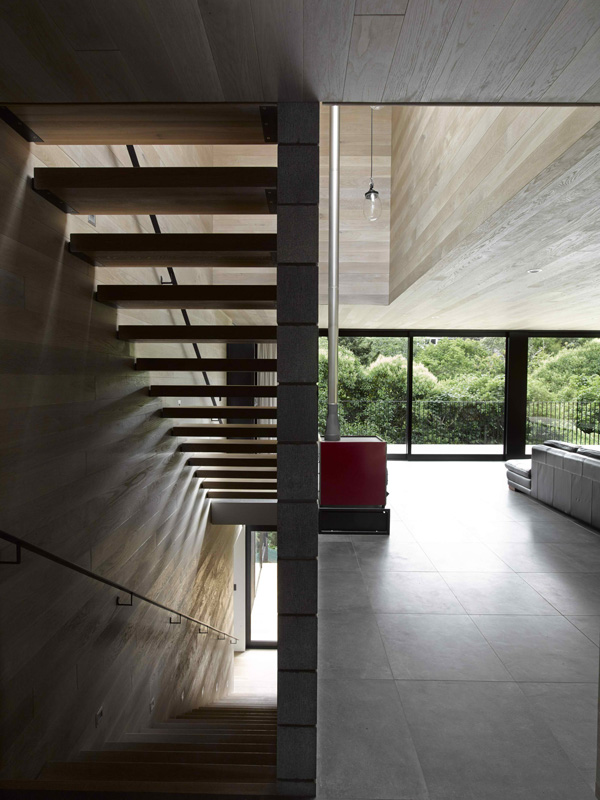
From the bricks and woods used in the stairs, you may see the different lines and shapes that add sophistication.
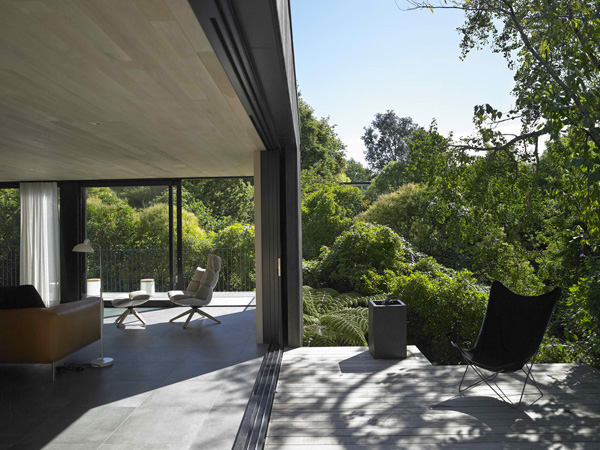
The house design ensures its openness to nature for its huge sliding doors.
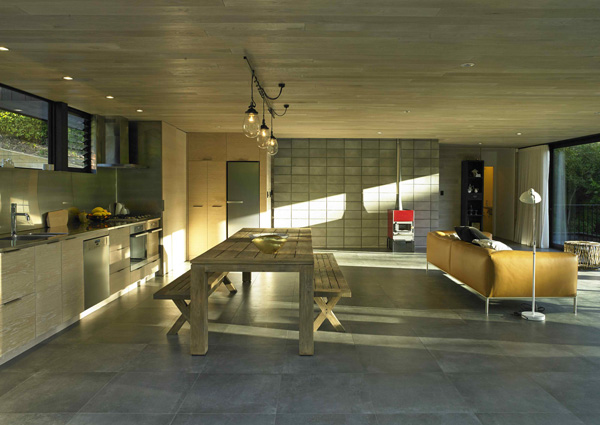
Simple but fascinating details in the accessories and furniture set in the kitchen and living area.
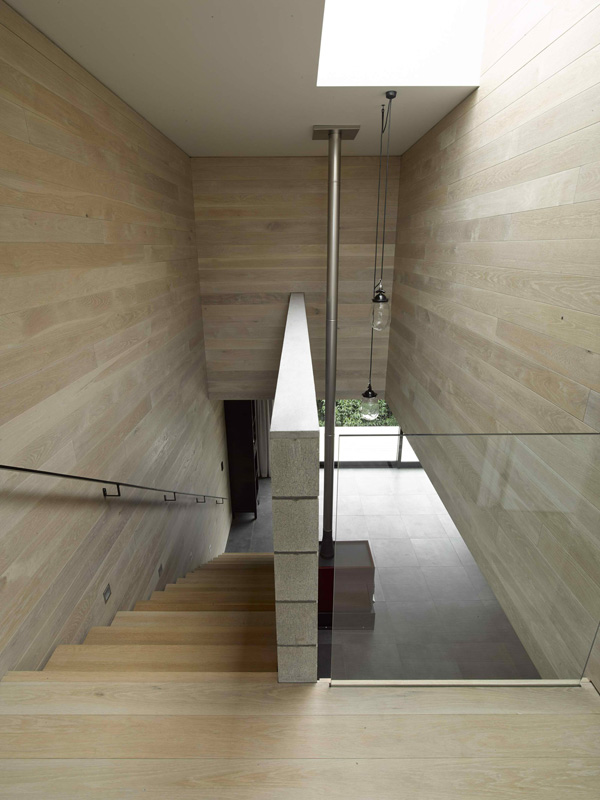
You may feel the movement of the lines seen in the stairs that seems to invite the client to explore the different areas of the house.
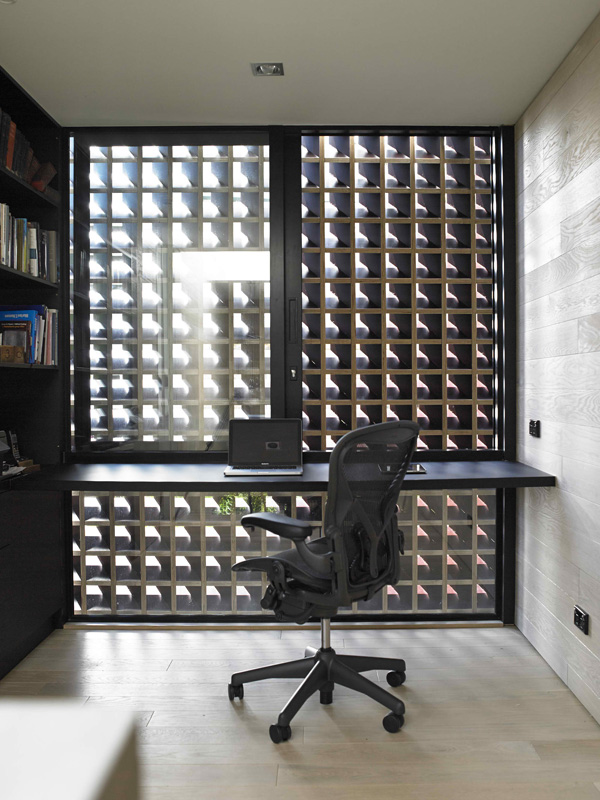
Black and square pattern in the walls expresses the comfort and quiet place in the house where the client may still do his unfinished work.
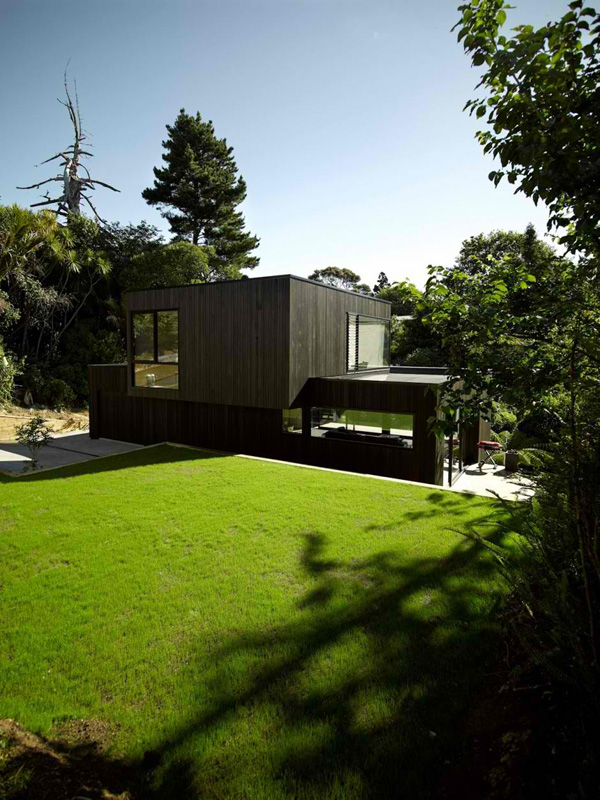
Well-trimmed grass in this incredible landscape explains the importance of nature to the exterior of the house.
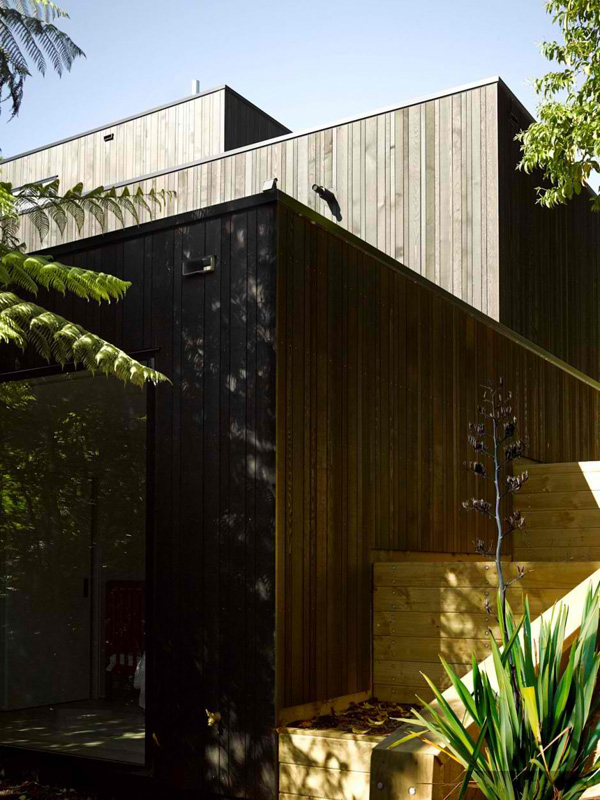
See how this wooden element of the house plays the importance function in every level of the house.
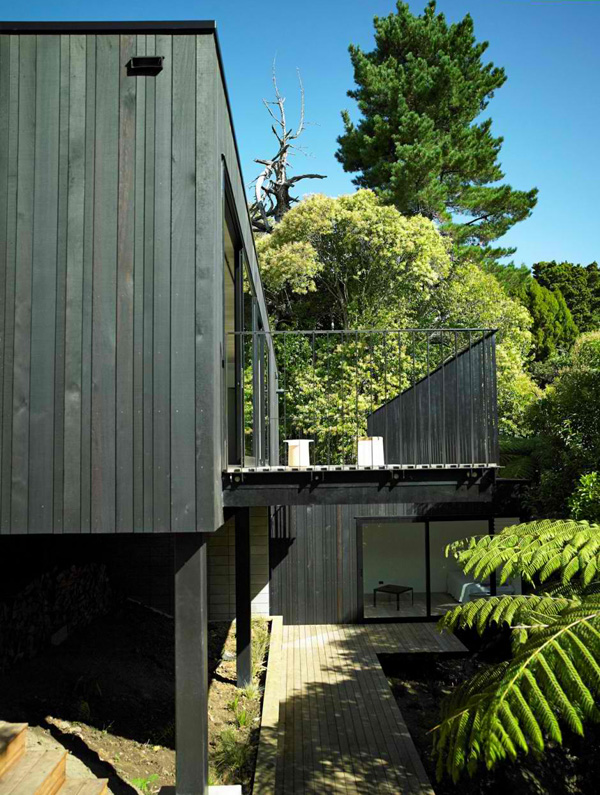
In the patio area, the designer maintains a classy and refined look.
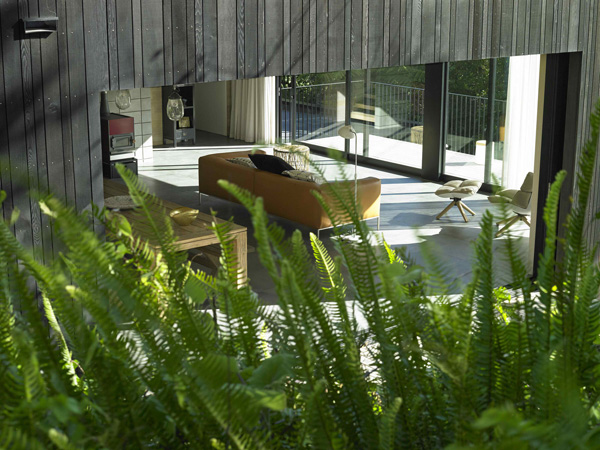
See the shades of the color applied in the furniture in the interior that seems to mimic the nature.
From the inspiring photographs taken by Mark Smith above, we can say that this 225 square meters house really maximized the availability of the natural and wild beauty in the surroundings. As you can see that every corner of the house speaks of its figurative details although the design does not try to compete or mimic the complexity expressed here. Indeed the Hamish Monk Architecture artistically plays the poetic ideas of each form and shapes of the house to successfully answered the demands of the client. We hope that we gave you another set of ideas that will inspire you to have in your future house.