Renovating houses have never been an easy task, especially when we value most of its construction from the time it has been built. It’s just that there will come a point that only time will tell that we need to renew the atmosphere of our houses to continuously live creating more fresh memories. Then again, houses can be renovated into a more practical way by adding more functional spaces without wasting any materials, where in fact you can still incorporate these into the construction.
This age-neglected cottage-like house is owned by a couple located on a pleasant lane in Healdsburg, California. The overall structure of this house enjoys a cross breeze and are crammed with natural lights because it has an area where the rooms from the living areas, kitchen, and to the patios are open to each other. The idea towards reusing of the framing and foundation, the house has been reborn with new bedrooms that are newly designed. The entry area was converted into lounge area where it also serves as the passage way to the backyard patio. Also, an outdoor living and dining area was added to make it look more modern. As you scroll down you’ll get to see its simple but yet mesmerizing transformation.
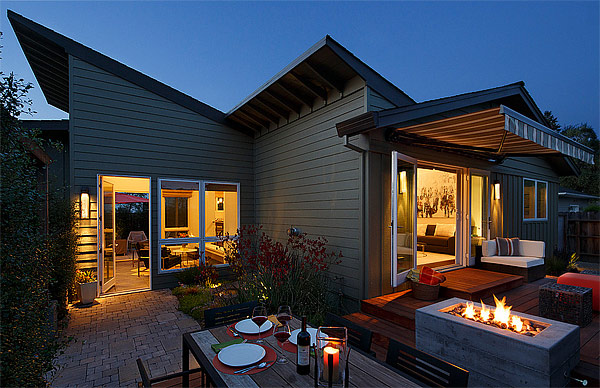
A great overview of the new transformation of this house, added with outdoor living and dining area and patio.
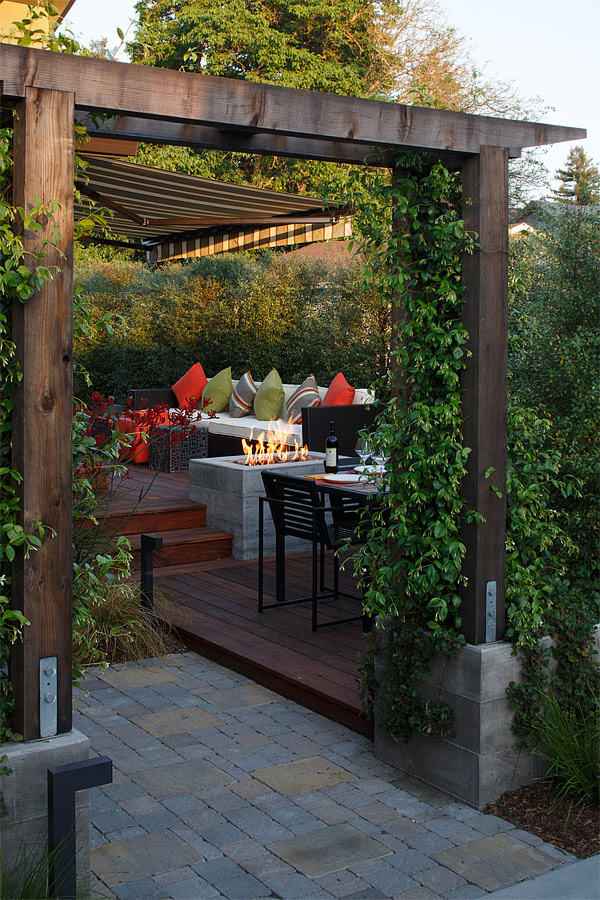
The outdoor living room is an open area; added at the side was an outdoor dining with a fire pit, looks like a nice area to unwind.
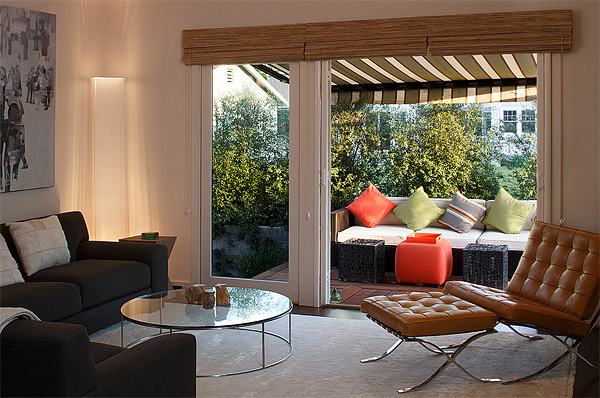
The indoor living room is connected to the outdoor living room. It has a wide frame of glass door with wooden blinds, added with an awning to give a minimal shade of light to the indoor area.
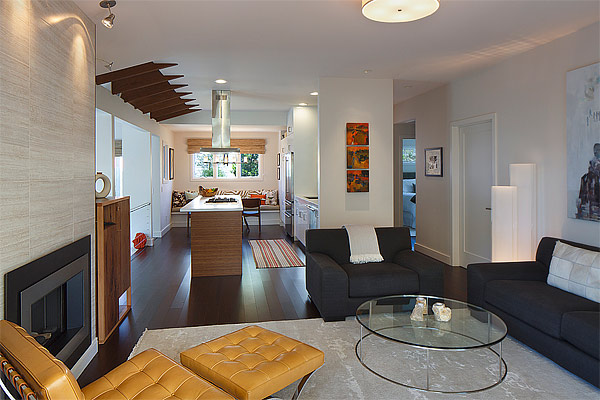
A simple decoration of a living room; sofa set with a glass coffee table, a lounge chair and to complete with is the fireplace.
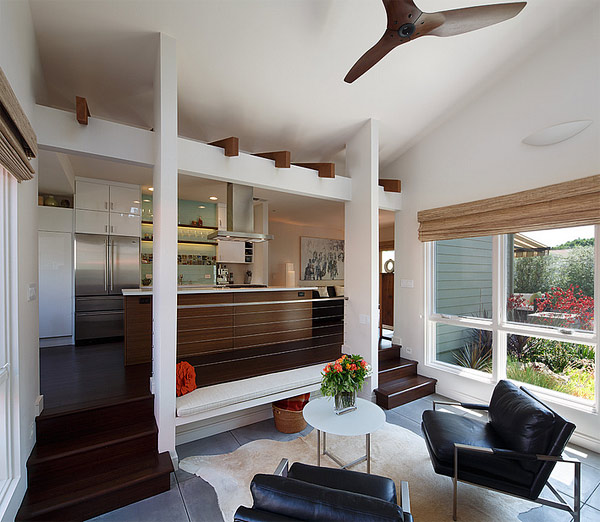
This is a flex space that serves to be the entrance of the house. Bench and chairs were added making a small living rom.
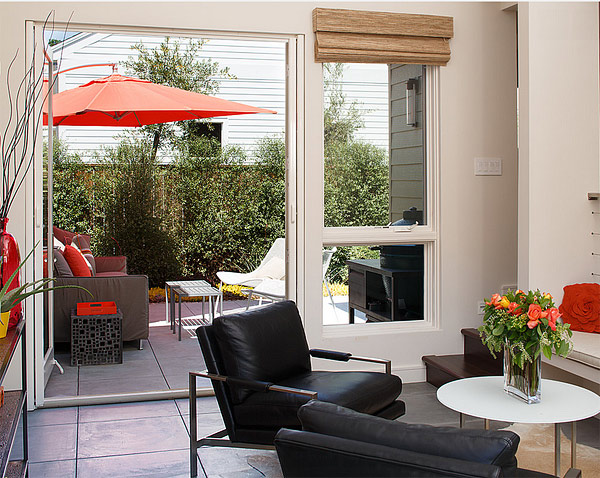
The flex space is connected with an open door to the backyard patio – area to enjoy the touch of nature.
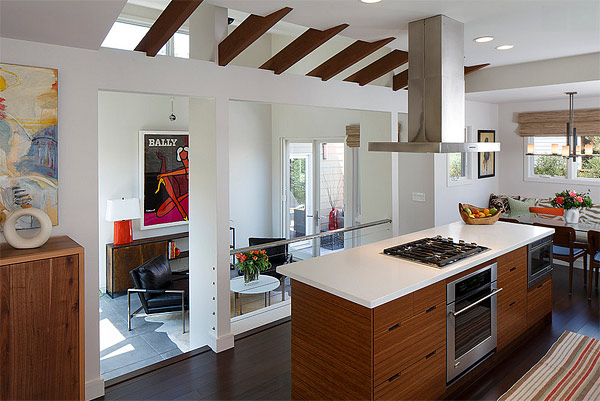
The kitchen displays a warm atmosphere with wooden materials from the beams to the base of the table. Windows are added to enter more light. In an end corner, there is a small dining table and banquette.
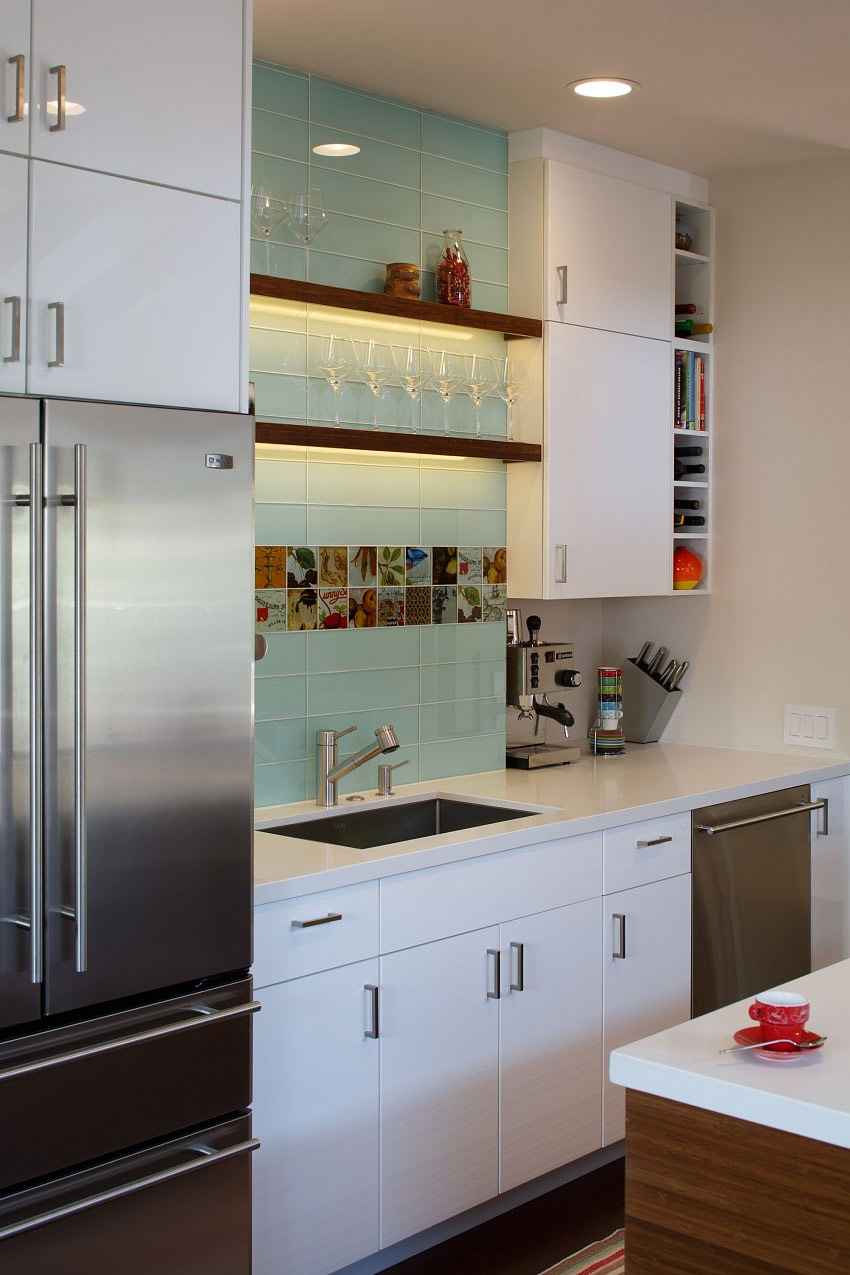
Utilizing the area well with shelves and cabinets as storage and the under mounted white sink. The sleek tiles walling gives a clean background.
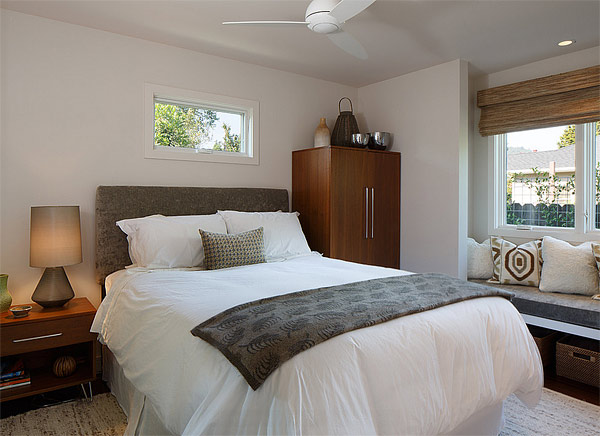
The slip cover of the headboard match perfectly with the rug and the cover of the window bench. The wood woven blinds complete the decor.
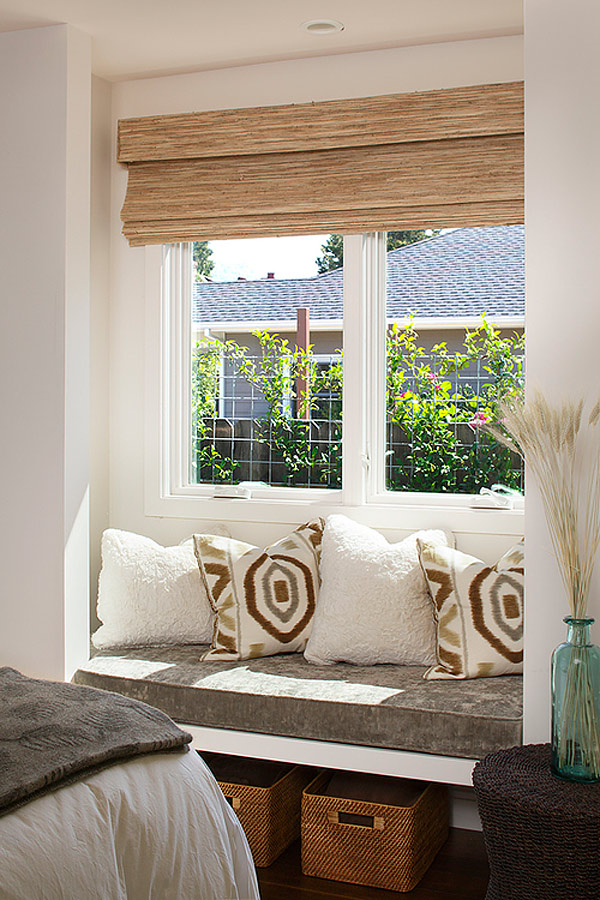
A perfect window treatment – wood woven blinds – adds beauty to a room especially when it is installed with a window bench. Living spaces under the bench seats a basket that serves as storage.
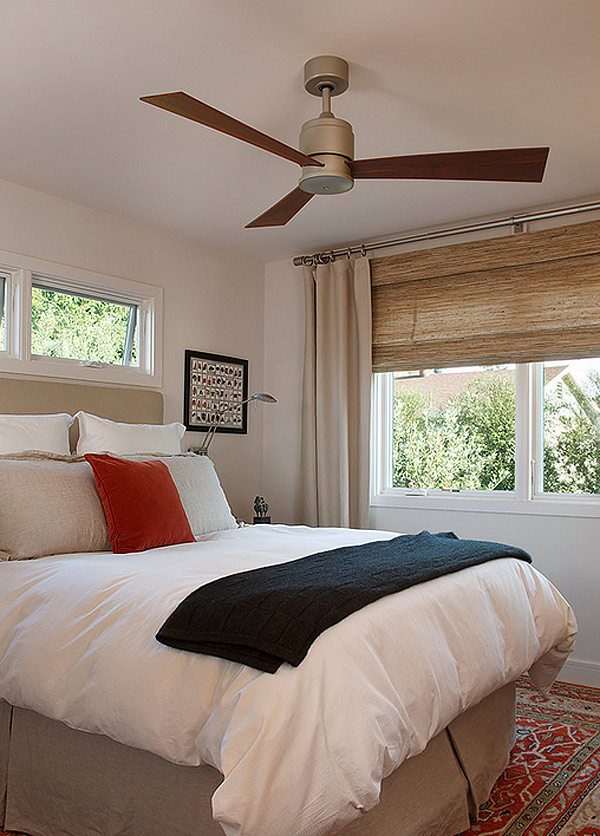
High headboards and a rug under the bed give a grand feeling inside your bedrooms.
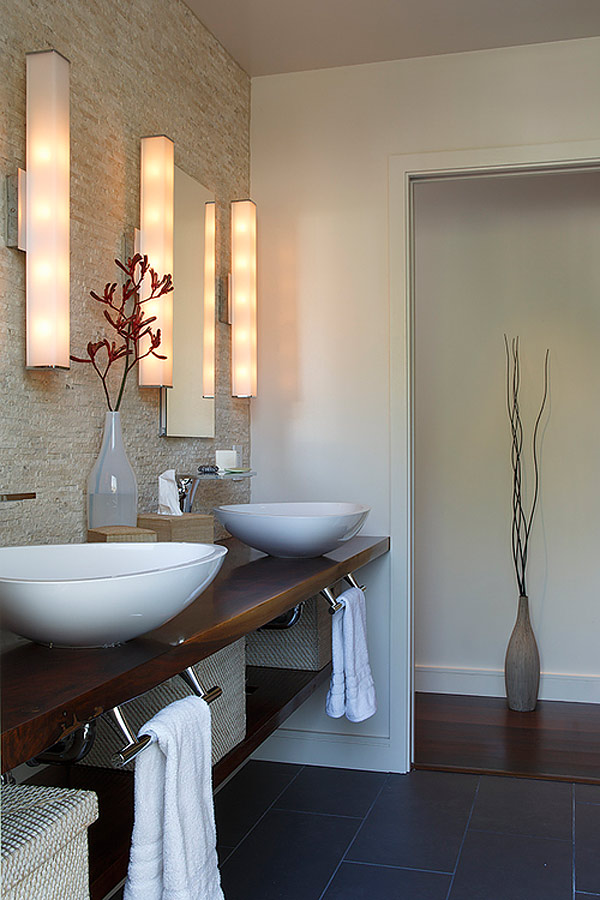
Basin-like vessel sink is an ideal bathroom sink that gives more space for storage.
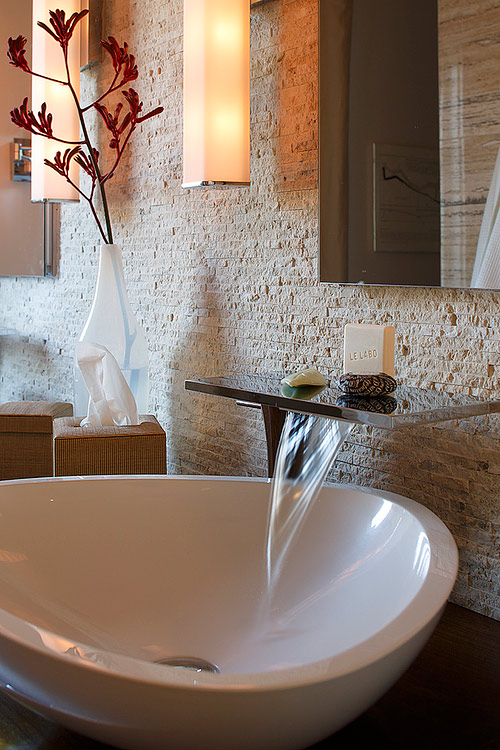
A very modern style of bathroom faucet and the tile walling, turning the whole area to an elegant space.
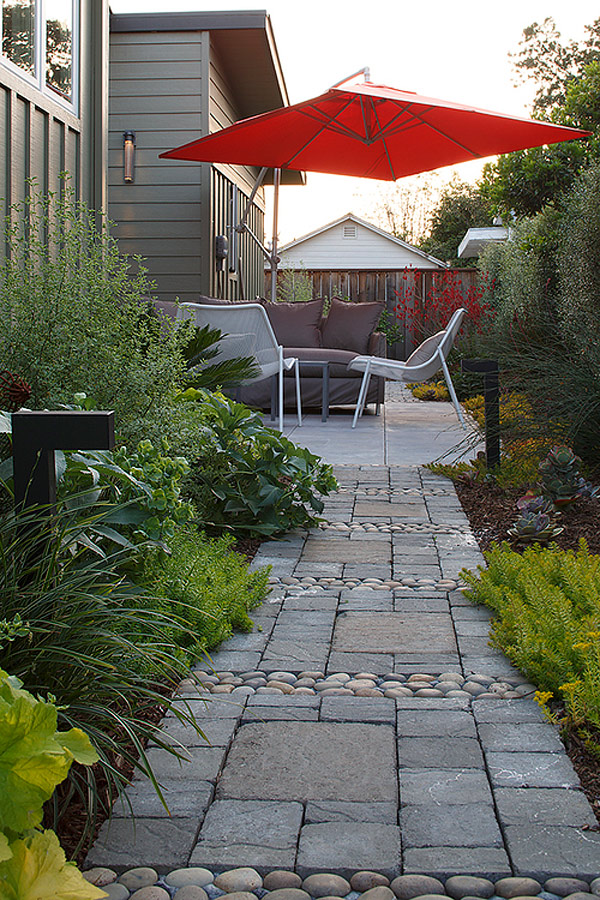
The backyard patio is natural on its way, adorned with plenty of plants while the formation of bricks and rocks is an additional beauty.
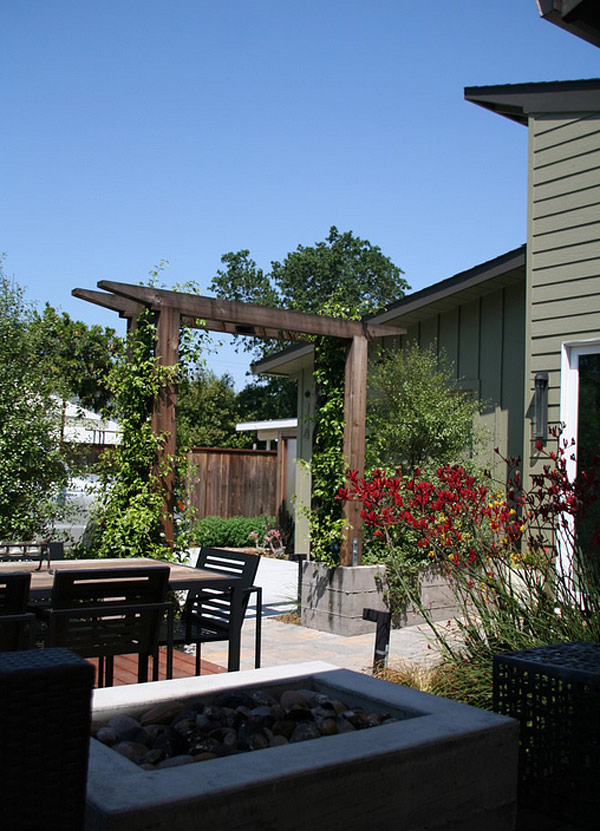
The wooden arbor with concrete planters adds an additional beauty for the garden as well as a dramatic feeling for the outdoor dining.
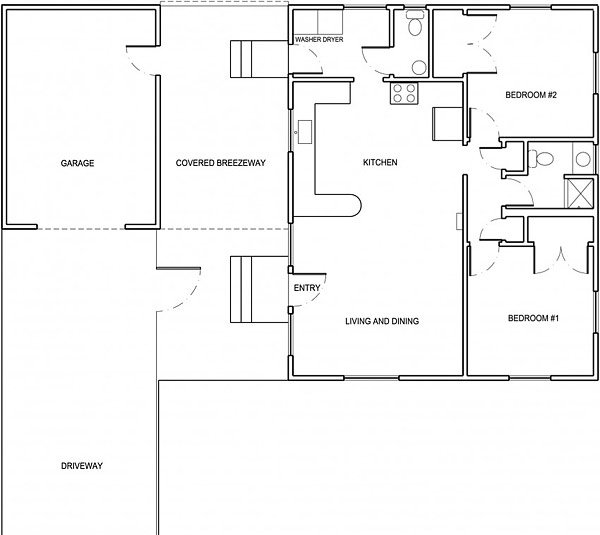
Before the renovation, showing a simple layout.
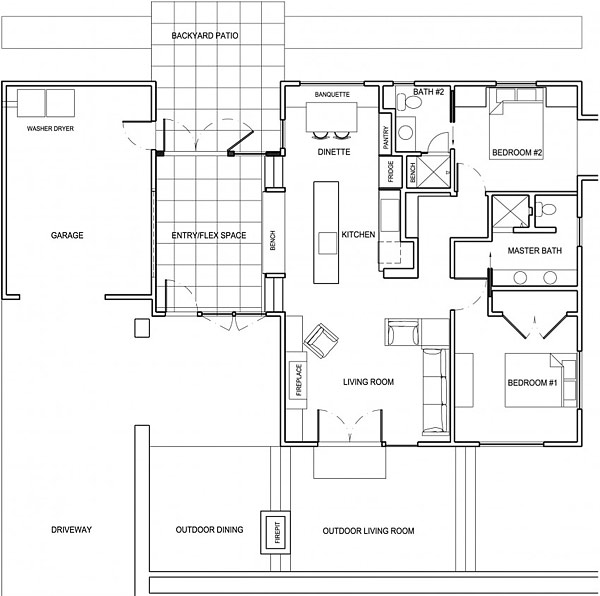
After the renovation, still having simple layout but was turned into an elegant place.
By looking unto the before and after floor plans above you’ll get to see that there has only been a little adjustments made but it turned into a more functional one. This residence was a project renovation by Amy Alper and surprisingly, was interior designed by the owner of the house – Brad and Susan Harmon. What an amazing transformation! Really it is!