Homeowners value a strong connection between the interior and exterior of our house. We see to it that we build a strong relationship from the materials and elements we used in the indoor and the outdoor of our house. Also we consider having a house where we can spend vacation as well. Today we will show you a house named as OZ House located in the Silicon Valley, California. The owner of this house is a young couple with two children. This has a unique name right? Apparently, yes.
Well, the homeowner demanded for a house to be built in a 2.8 acre site with gentle slopes to the south and a mature landscape all over the house. As we take a look at its unique design, the house building developed based on a simple “L” shaped plan with two wings. We can see that the kitchen and family room located on the ground floor with the children’s bedrooms are in the upper level which is also in the east wing. However, the office, media room and guest suite at the lower level with the master suite in the second floor is seen in the south wing. Let us check the images below to see the details in the different areas of the house.
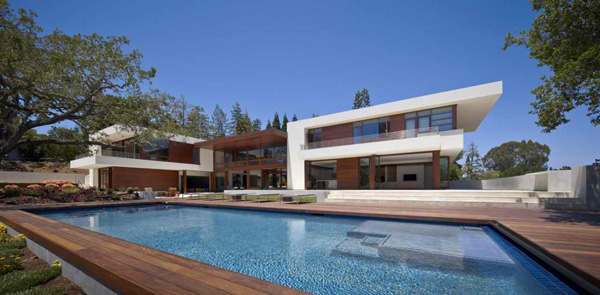
The usual shape of the swimming pool perfectly matches with the geometrical shape and volume of this house.
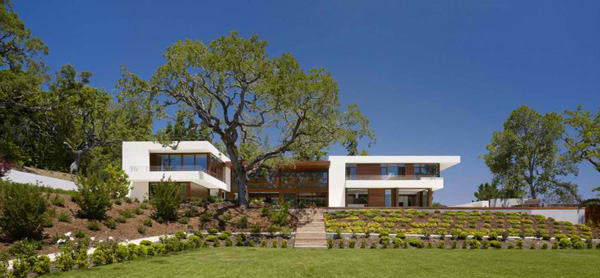
The gorgeous landscape may surely wow the client and its guests, right?
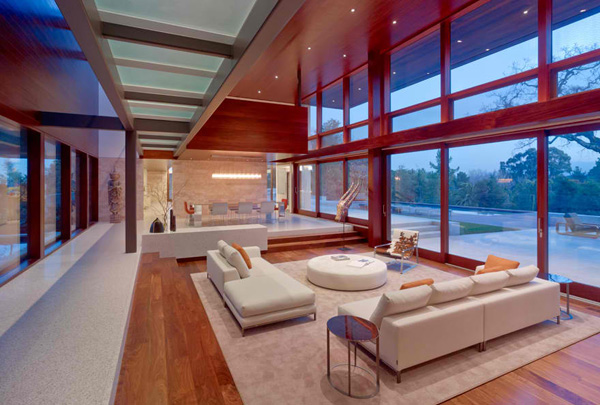
Different lines, texture and patterns of this wooden floor are well presented in the living space.
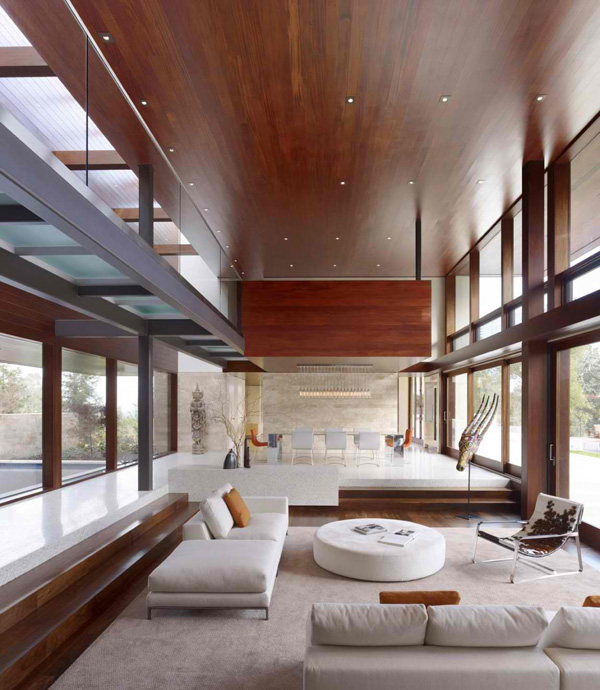
Different shapes of accessories and furniture make this interior livelier and lovely.
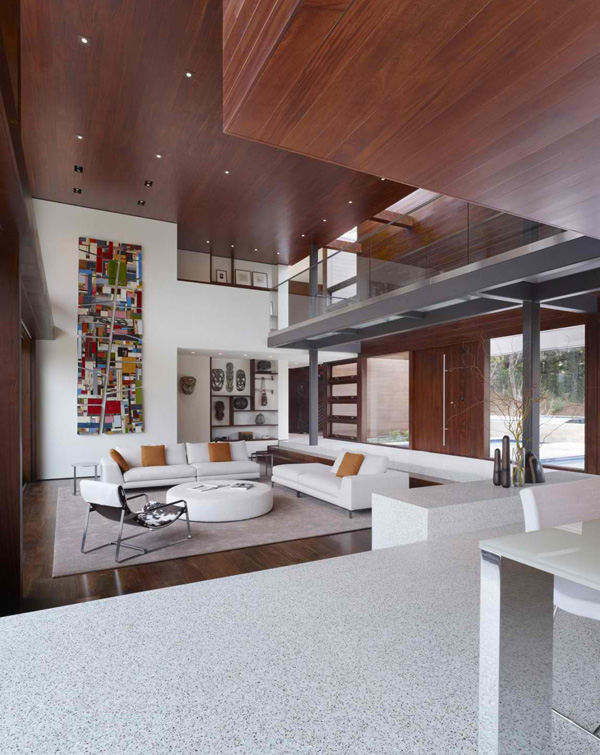
Wall art and accessories break the white and brown concept of the interior.
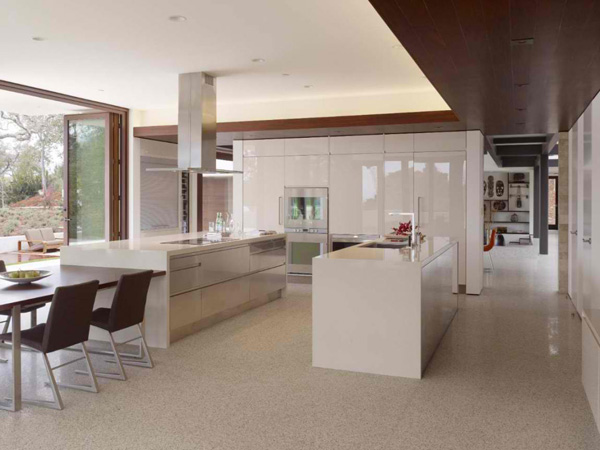
Clean and neat cabinets and home appliances are well arranged in this modern kitchen.
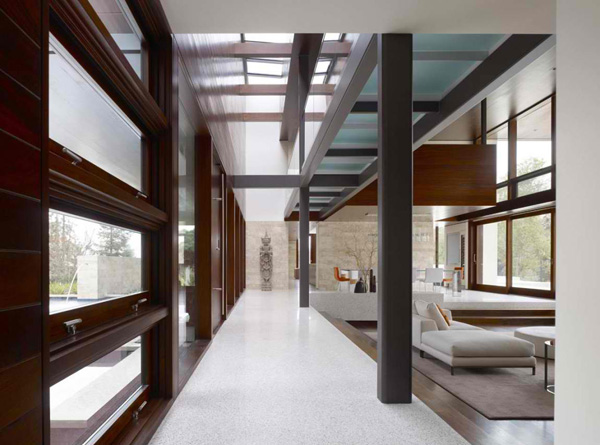
Who will not say that these dark brown windows and ceilings are attractive?
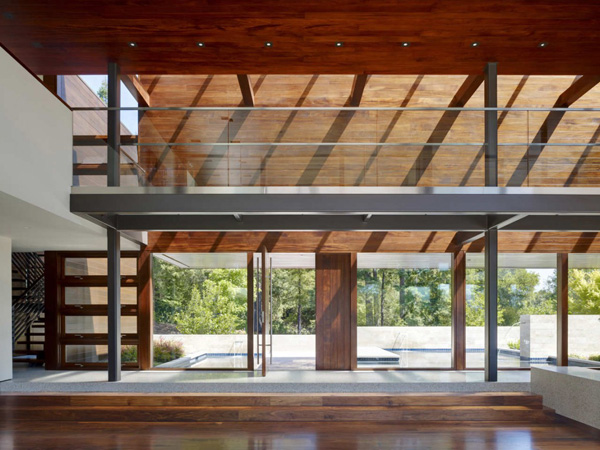
The wooden, glass and concrete materials used in the house structure are revealed here.
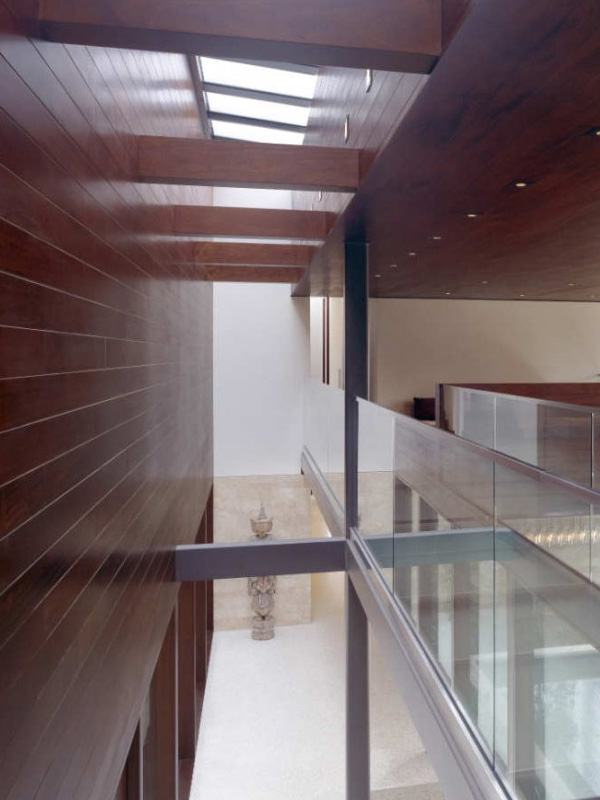
Even the trusses and walls of this house presented the fine lines and textures.
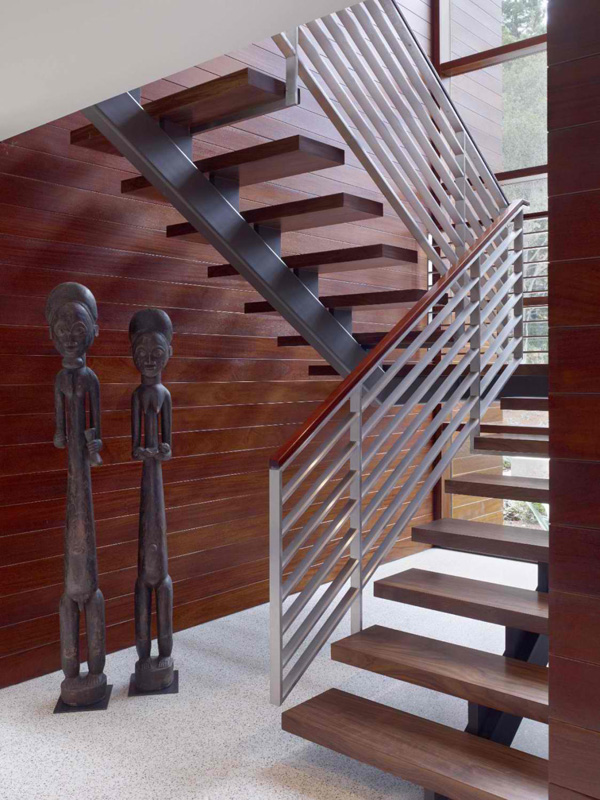
The designer placed some sculpture in the stairs to welcome the guest and explore more of the upper level of the house.
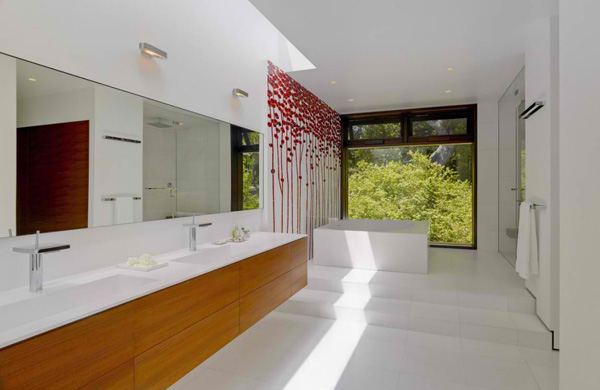
See how this spacious bathroom it is! Sparkling and hygienic floors and bath tub are spotted here.
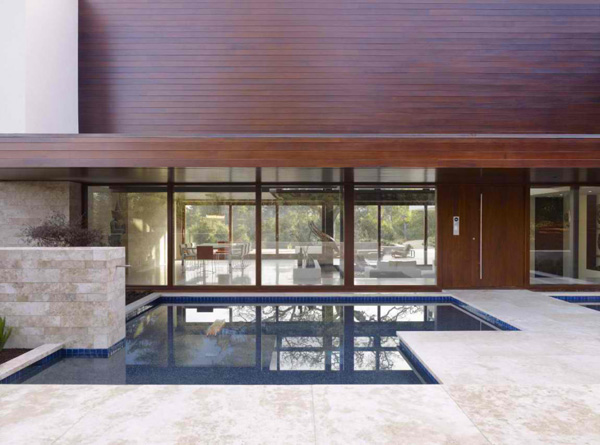
Exclusive shape of swimming pool are offered here which complements with the designs and style of the house building.
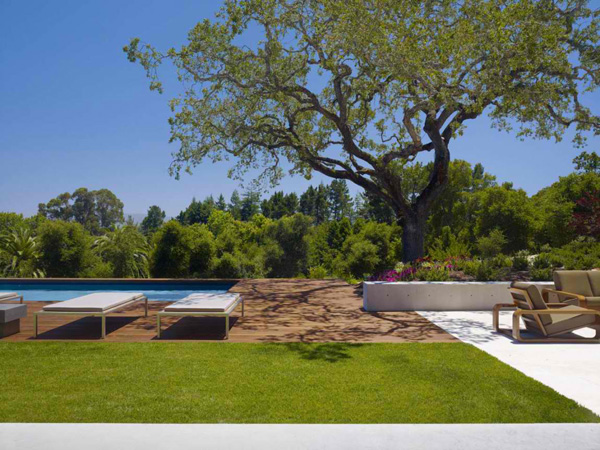
Green trees and stunning landscape create a livelier and lovely exterior.
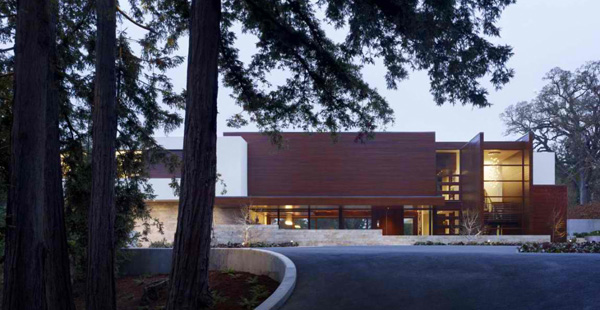
In the man’s eye view, we can see the simple but elegant structure of this Oz House.
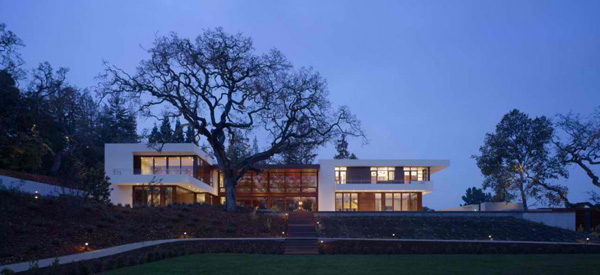
The sole shape of the house together with the lights surrounded it stands out in the night.
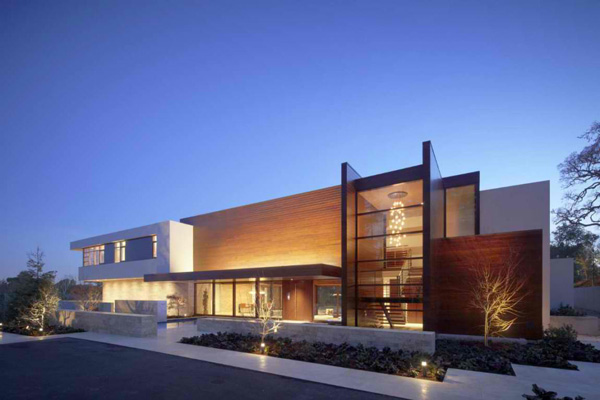
The volume and dimension of this house is underlines its charm and luxury.
We may see the landscape in the house that perfectly represents its design and concept to create two distinct environments in the house. We have observed that the north side includes a motor court adjacent to an entry courtyard of rectangular stepping stones over a shallow reflecting pool. This house composed of more natural elements and character that made this unique and elegant, right? The extraordinary and comfortable design and concept of this OZ House is achieved through the help of the Swat Miers Architects. We hope that we inspired you with the characteristics and functions of this house.