Yesterday, we showcased an interior of a high-rise penthouse that is located in the heart of the city. We noticed its unique interior design that is full of art and colors. Today, we will show you another interior of an apartment that is also located in a high rise building. From the apartment, the cityscape is very clear especially that there are huge windows that surround it. But unlike the interior we featured yesterday, this one has simpler design but is very cozy and relaxing.
The apartment’s interior is designed by New York City-based studio Design Development completed in 2013. The apartment has 2 bedrooms and 2 baths which is ideal for two people who work in the city. This is located on the High Line in West Chelsea’s arts district, New York City, USA.
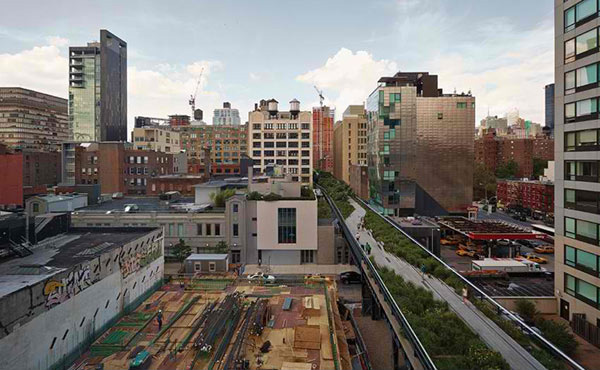
From the apartment, one can take a look at the beauty of the city as what you can see here.
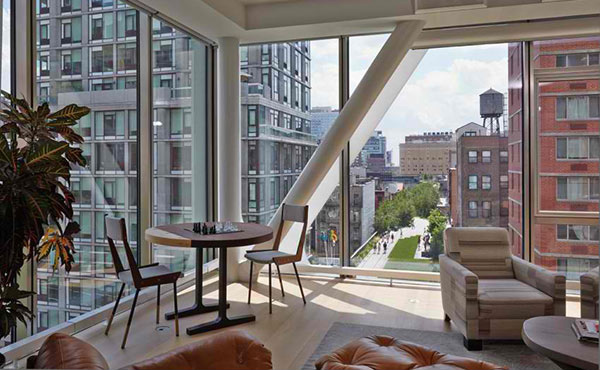
The living room doesn’t just contain the sofa and other seats but it also has a small round table placed near the glass wall where one can read a book, play chess or merely take a look at the cityscape.
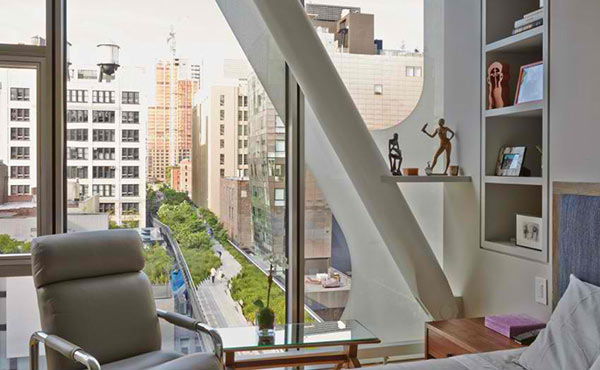
You can see here the lovely road of the city. But aside from that, you can also spot the decorations that may have come from the homeowner’s personal collection.
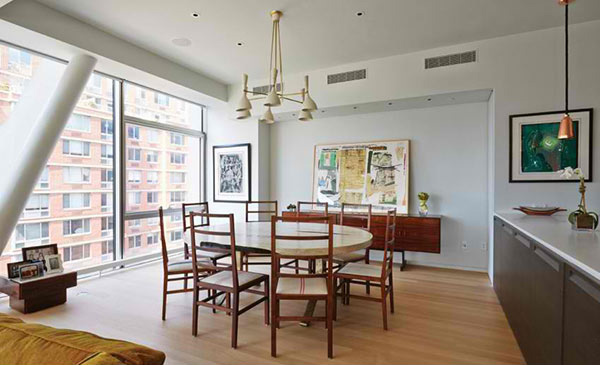
A round table with a white top looks just right for the dining area. Look at the wall arts that surround it!
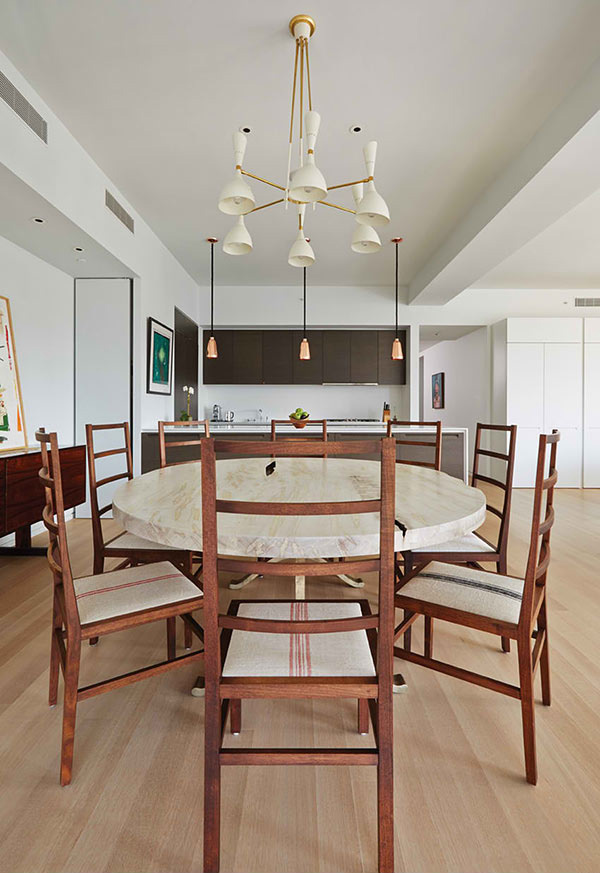
A closer look at the dining set that has a beautiful contemporary chandelier above it.
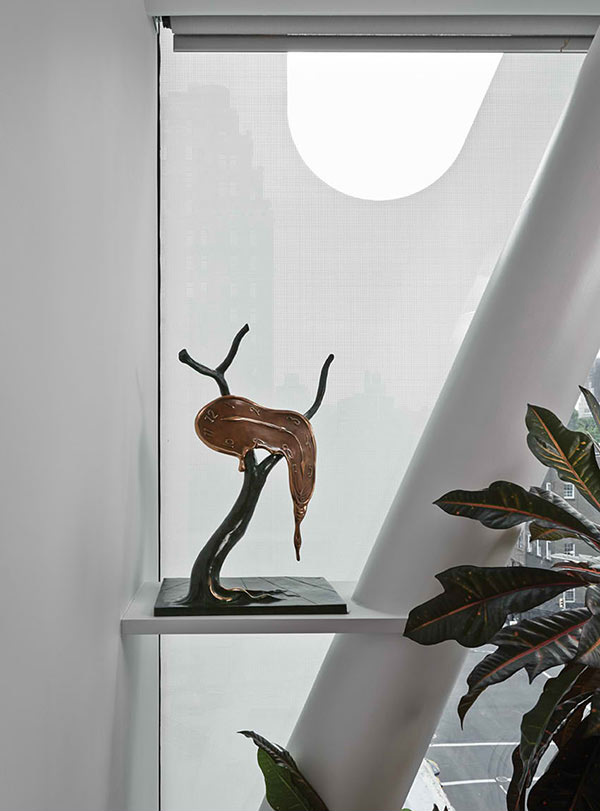
The apartment has a variety of interiors and it includes this melting clock that is perched on a tree.
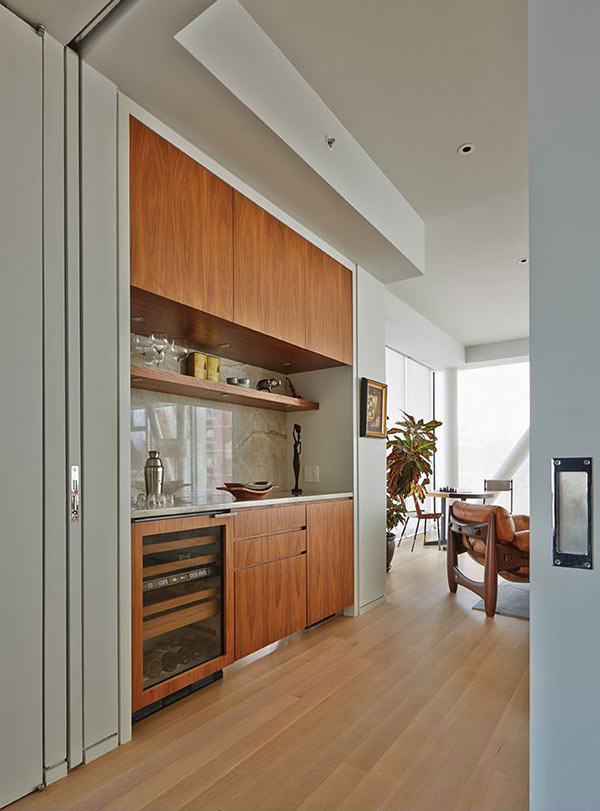
In no way can the hallway look boring and useless. A cabinet was added to it that is both on the floor and hanging on the ceiling.
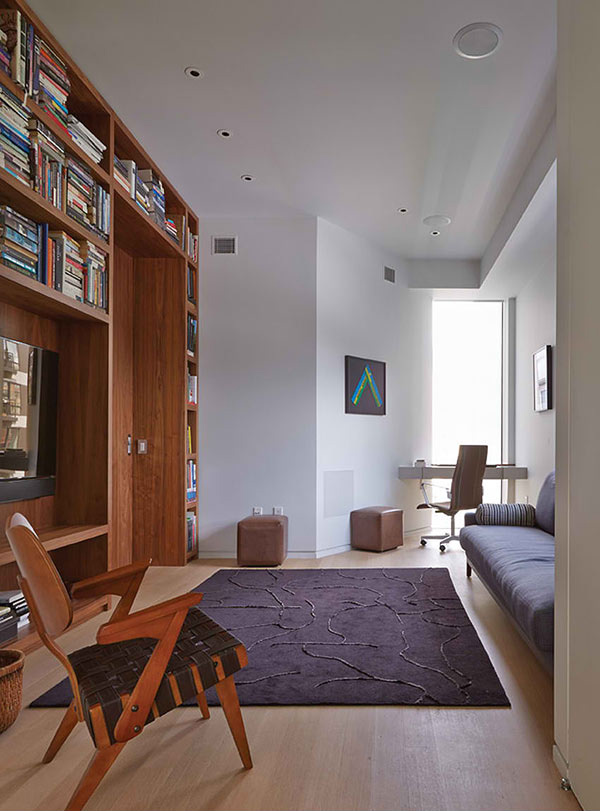
The family room could be an instant favorite because aside from the books that you can see here, there is also a media system that one can use for entertainment.
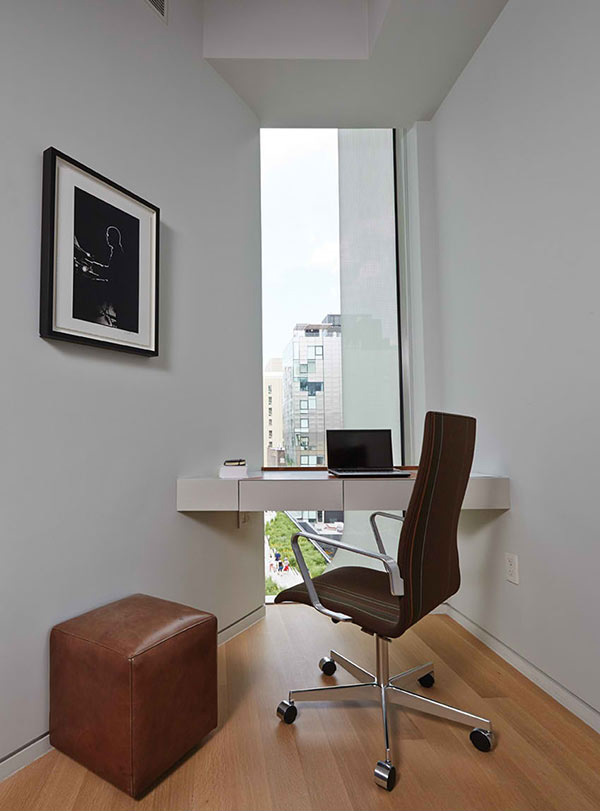
Just near the family room is this small working area that rests near a glass window.
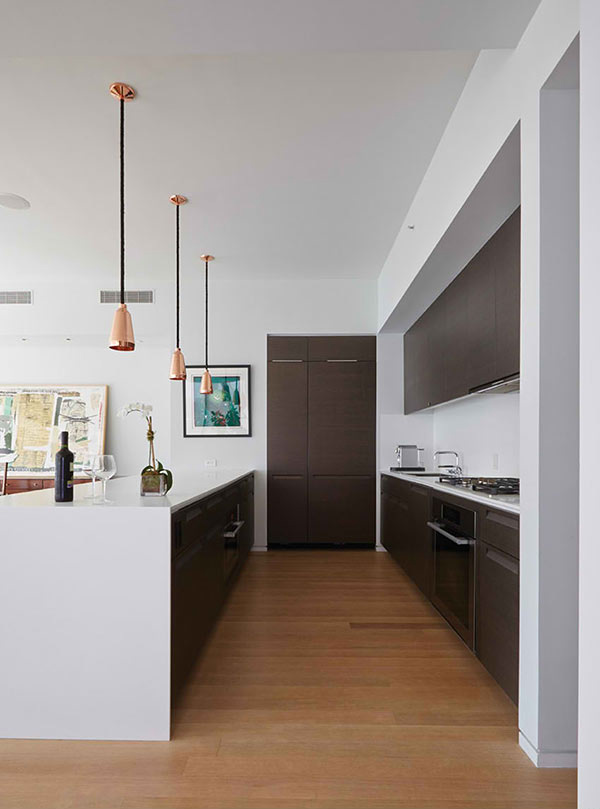
And this is the kitchen. It may be small but it’s clean and beautiful due to its color combination and choice of materials.
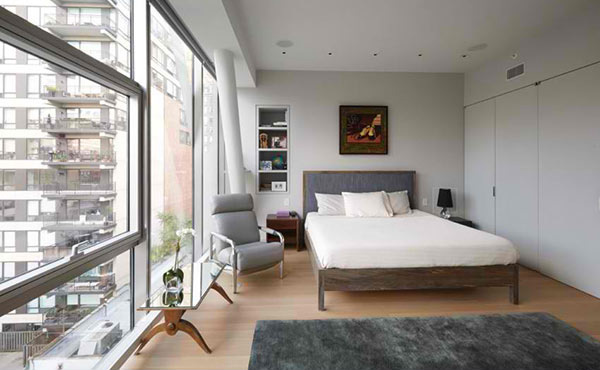
The bedroom is a simple abode to rest, sleep and relax.
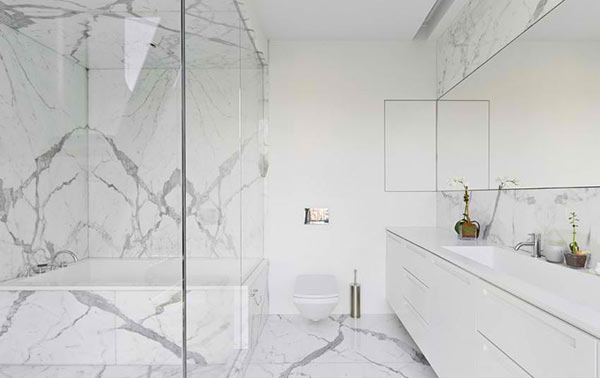
This is the bathroom that has white and gray colors for the floor and wall. It is also carried into the bath tub. We are not sure of the materials used here but what we know is that it looks very light for the eyes.
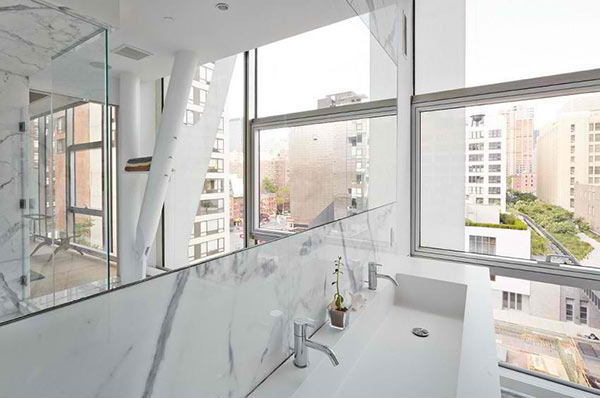
And the lavatory for the bathroom is right here in all white colors.
Told you so, the interior is really relaxing and has that modern contemporary vibe. We can see that in every corner of the apartment. We like its choice of furniture especially in the living room and dining room. It is also well organized which is one key to achieve a clean interior. The Design Development no doubt did a really good plan for the design of this apartment.