The Amazing Hacienda Sac Chich in Yucatan, Mexico
When we are planning to design our dream house we also think about the size of the area where we will build the edifice. We also think of installing a swimming pool on it for us to enjoy during summer. That is why today we will witness how the designer came up with a unique house architecture that underlines the style and language of the old hacienda. This house is called as the Hacienda Sac Chich located in Acanceh, Yucatan, Mexico.
With an area of 200 square meters this home is considered to be built in an ancient Mayan archaeological site which is carefully constructed and designed by Reyes Rios with the Larraín Arquitectos. The designer said that it blurs the borders between the exterior and the interior. When the designer make use of the opening which lead straight outside from bedrooms and living rooms this will really help the client to identify the connection of the interior to its exteriors. Aside from that the designer made use of the furniture that is sculpted straight from stone which also used for the structure of the house.
Definitely this is a contemporary guest house which is inserted in an old patio for tending agave fiber, and the cement mixed with resin from a local tree is used for the total finishing. The plan for this house is created in a geometrically simple volume. It has a great contrast between the organic and eclectic theme. It is composed of two bedrooms, two bathrooms, living room, dining room, kitchen, swimming pool and terraces. Well, let’s take a glimpse on the surprising designs of the interior, exterior as well as the furniture in this Hacienda Sac Chich below.
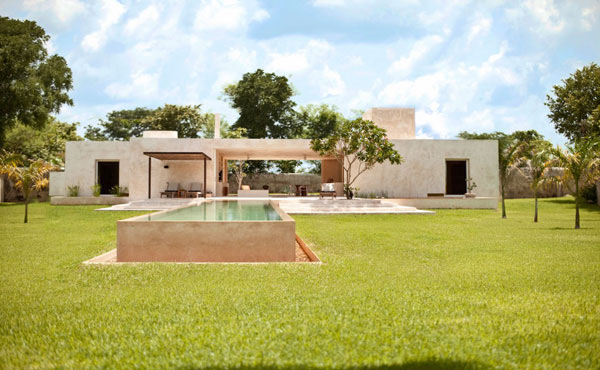
The unique building in this area positively features geometrical sides and dimensions that improve the house.
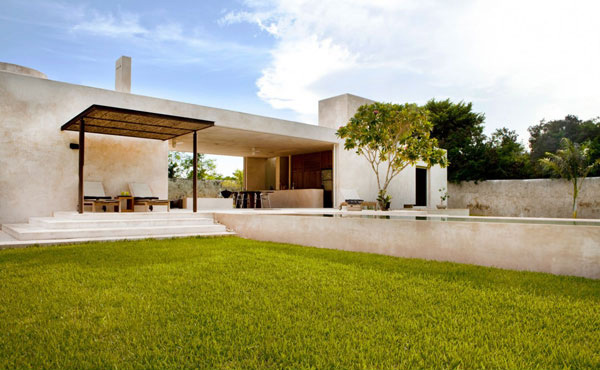
The chukum material used in the edifice makes the green landscape in the swimming pool stands out.
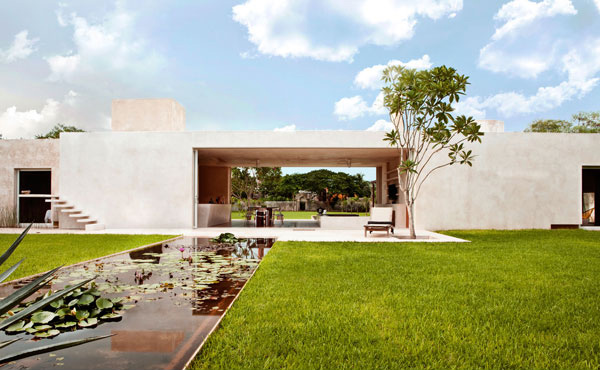
The client would surely enjoy sitting in this space while inhaling the fresh air in the afternoon.
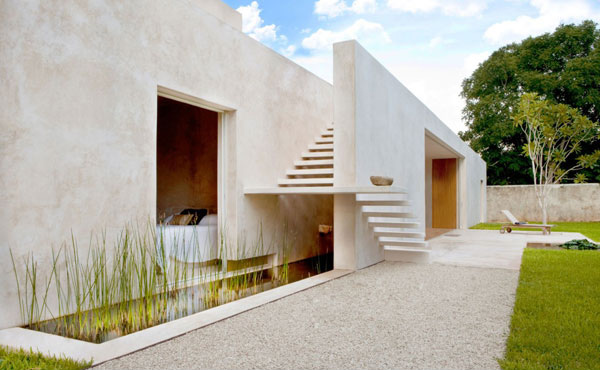
The stairs built here may effectively guide the visitors to enjoy the first level and second level of the house, too.
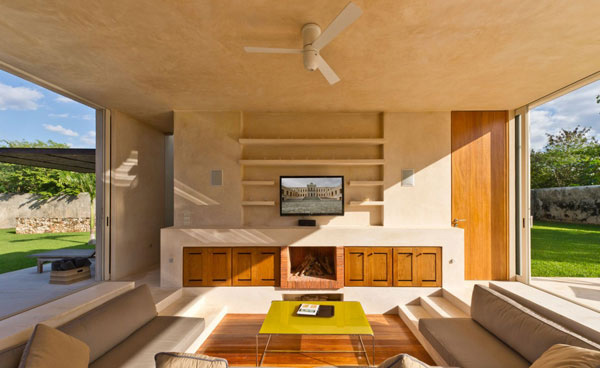
The sun’s rays can freely access the living room because of the sliding glass used here.
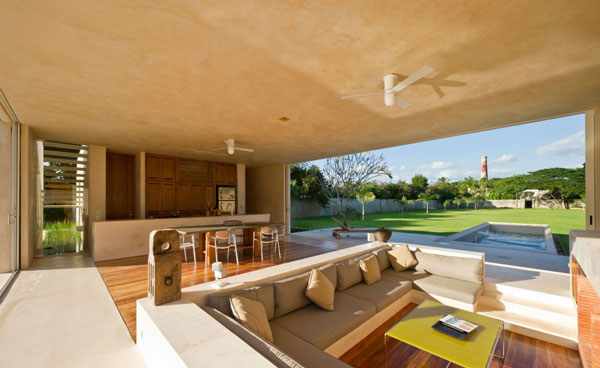
Beside the living space is the kitchen where the homeowner can easily access the food.
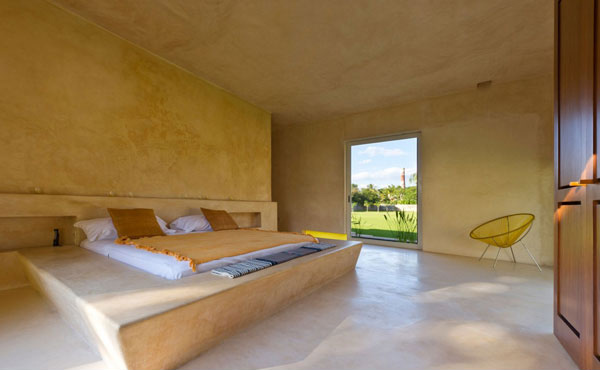
You can see simple beige color theme of the bedroom that match perfectly with the white bed sheets.
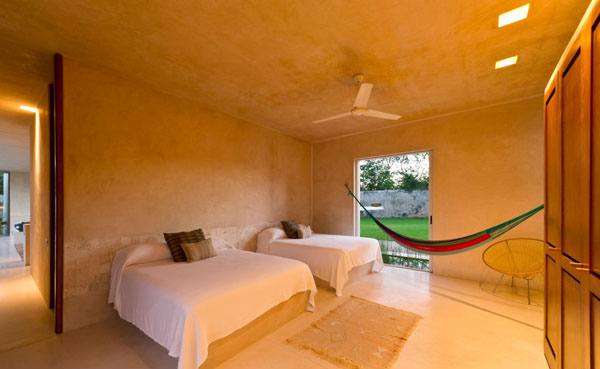
Here is another bedroom that provides two bed for the members of the family and you can see that they can still see the outdoor through its huge window.
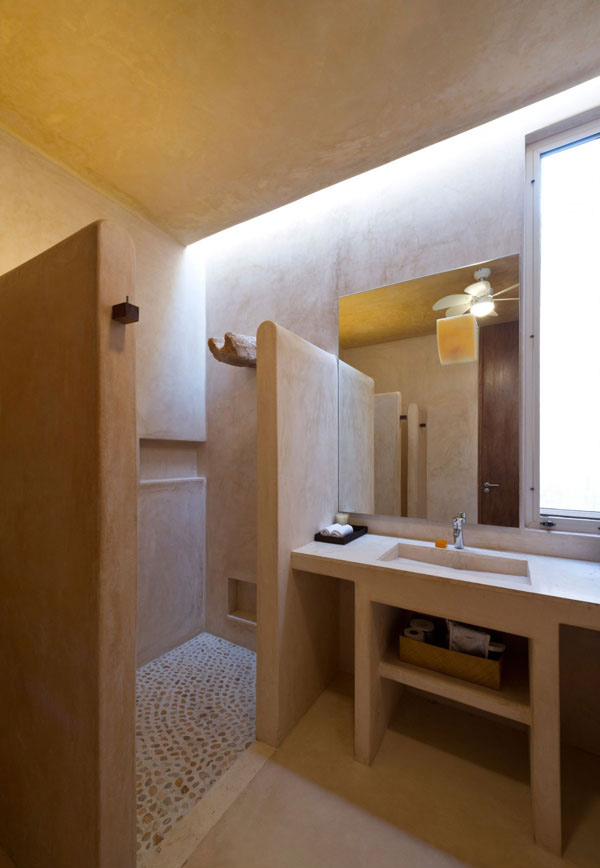
This may be a simple bathroom but this still assures the client to feel the freshness and comfort when they use it.
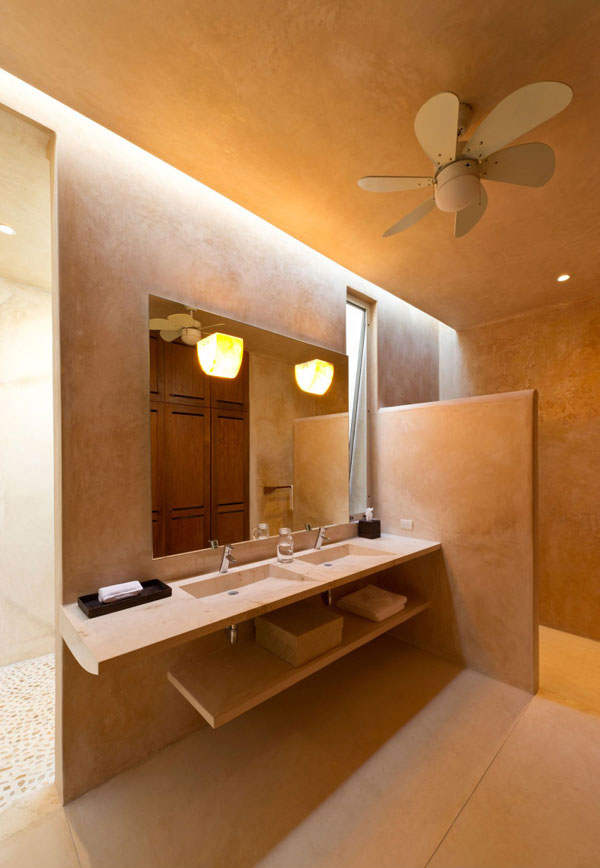
A unique ceiling fan and light are installed in this bathroom to create a relaxing feeling.
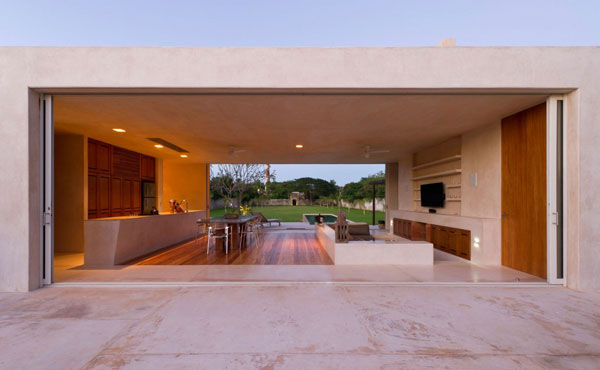
See how the furniture are carefully arranged in this living room, dining room and kitchen.
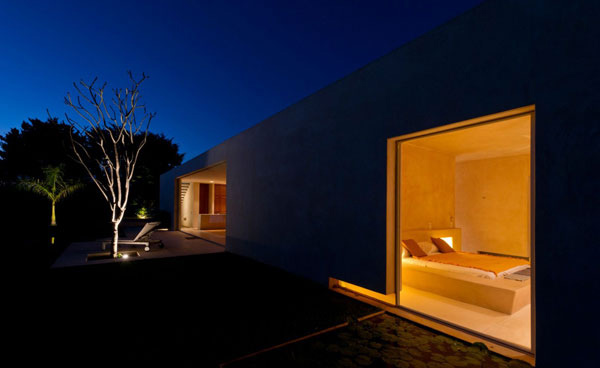
At night time, the amazing effect of the lights installed in this bedroom makes this looks so romantic.
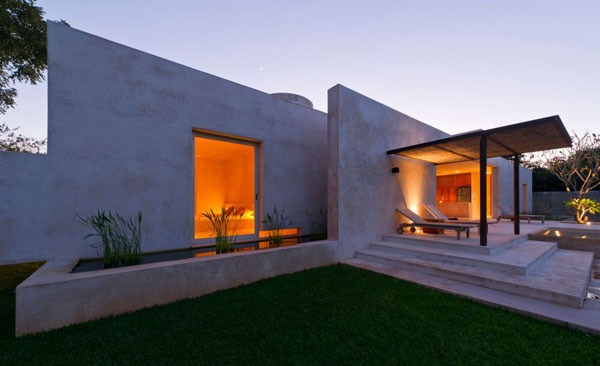
A dramatic effect of the lights is seen in the interior and exterior of this building.
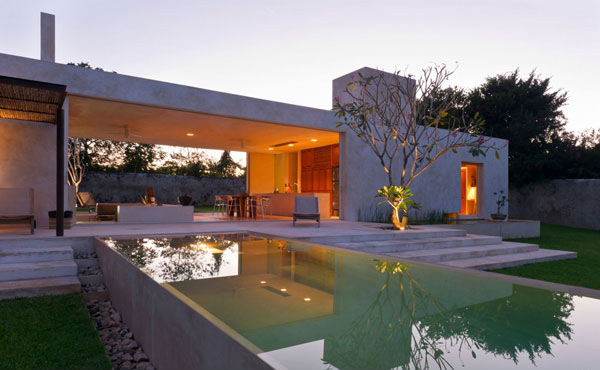
A simple yet elegant pool is also built here to make sure that the client can feel the coolness of the place.
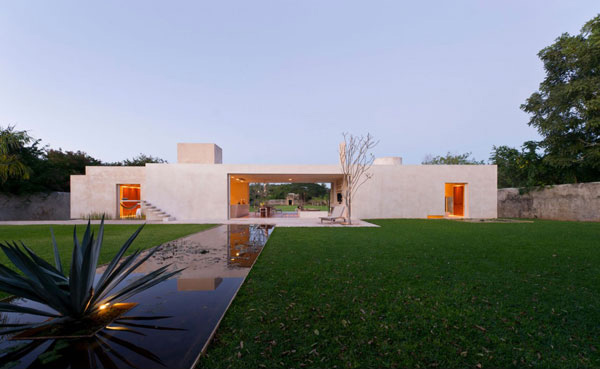
A straight line is visibly seen from this section of the house to the interiors.
As we have seen the structure of the house, its design comprises of a single volume offset into two planes. With that there is a reduction of various scales applied in order to allow the air circulation on its four sides. Well the plan is arranged from a single central place which is composed of the living room and it serves as adjustable spaces that can be transformed into a terrace that fully connects to its environment. Actually there are four independent sliding glass doors here with four meters wide each and they are secreted in the walls to form an opening on the longitudinal axis of the patio.
With that the designer was able to find the solution to allow natural ventilation of the space and let the maximum flexibility in its use and adaptation to the severe weather conditions of Yucatan. They come to use the Chukum as the only finish material for all the surfaces of an architectural project. It is very delicate and imposes very strong logical restrictions on the construction site. It provides a longer bonding time with cement which excludes its applications during rainy season without proper protection. Thus we can say that the Reyes Rios with the Larraín Arquitectos successful in designing this unique type of house.








