The homeowners wanted to have an emphatic relationship with the unique characteristics of their site overlooking the natural heritage of Bay View Park and river activity beyond. The design philosophy of this house which we will feature today, seeks to generate architectural forms and volumes that engage harmoniously with its site context. It also interacts with the immediate vicinity of the streetscape and with the adjacent bush trail park. Rigorous planning and design were provided simplicity and clarity of spaces for the house that we will feature today. This project develops a building form that is sympathetic to the streetscape and understating its actual scale.
This family home called Bay View House has an aluminum box form that extrudes and appears to perch gracefully on a sculptured column that mimics tree forms in the park. In its upper floor, the concrete balustrade gently rolls to define the outdoor living and it continues to extend deeper into the home. With this fluid form, it offers the owners a softened outlook of warm, organic textures that imitate limestone caves and outcrops on the cliffs beyond. This is also further enhanced in the evening by the warm and soft qualities of artificial lighting. Also feature in the Bay View house are moveable slim line glazing frames that provide virtually unobstructed views. The family home has two-storey wherein the ground level accommodates an open plan living, dining and kitchen that diffuse into external gardens and courtyards. The upper level features secondary bedrooms for the children and guests, a main bedroom and ensuite. To house the garage is the basement wherein a hobby workshop, gym and other services are also found.
Location: Perth, Western Australia
Designer: Craig Steere Architects
Style: Modern
Number of Levels: Two-storey
Unique feature: A luxurious modern home which has nice indoor and outdoor areas for the family to enjoy.
Similar House: A Lovely Indoor and Outdoor Living Room in Israel
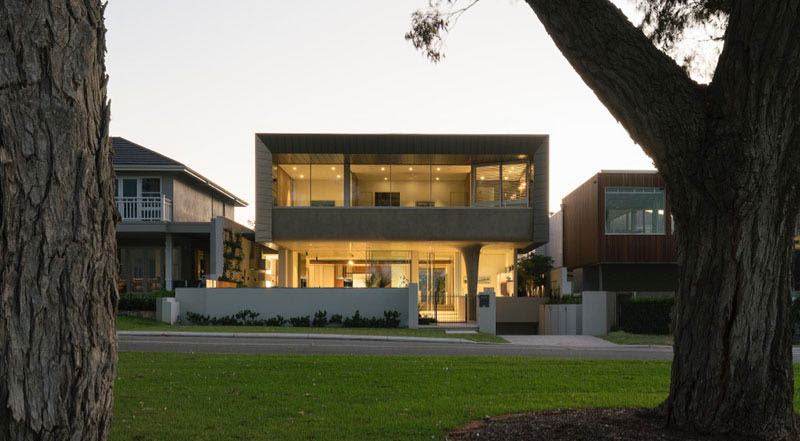
Craig Steere Architects have designed this new house positioned on a residential street which is opposite a park and a river in the neighborhood of Mosman Park in Perth, Western Australia. You can see that the design of the house is modern and simple but very attractive.
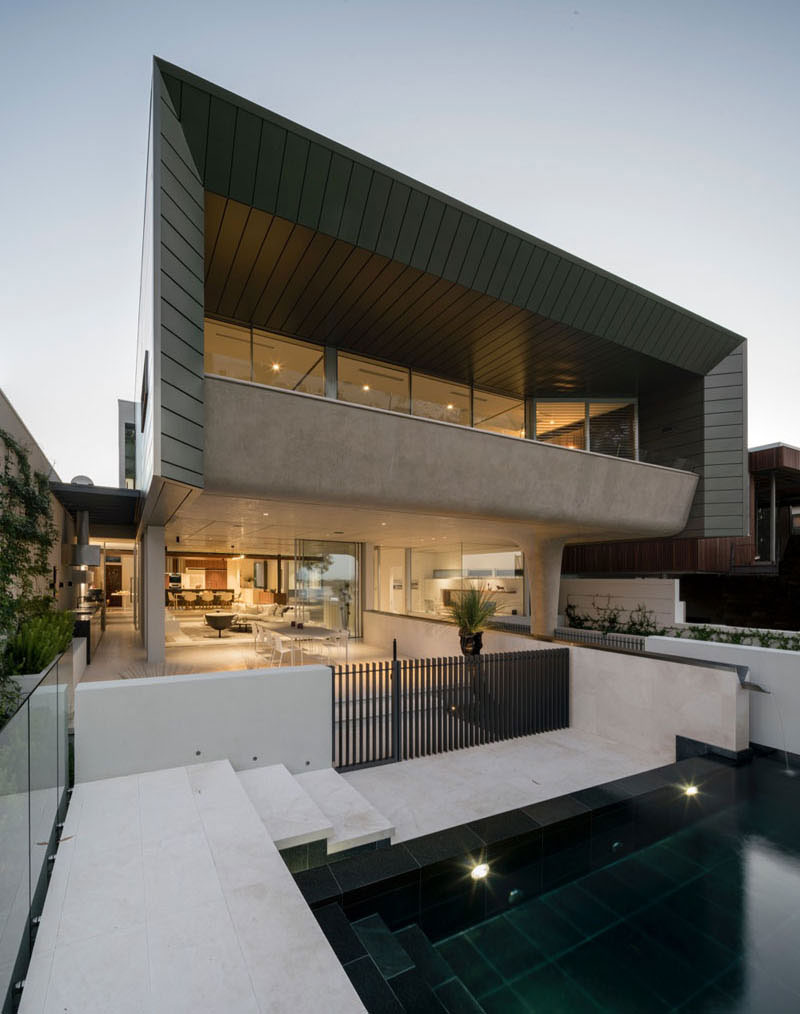
The design of the house takes advantage of the indoor/outdoor living style that is often seen in Australian homes. Notice that the upper volume protrudes from the entire structure using a mix of materials.
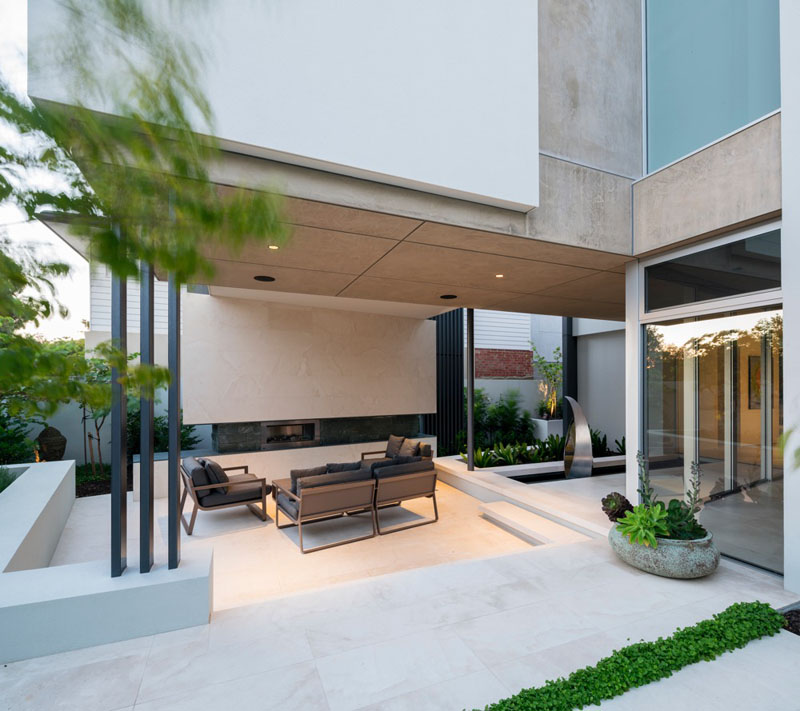
The home features multiple outdoor areas which includes an outdoor dining area. There is also an outdoor living area with fireplace which sure is a perfect place to relax.
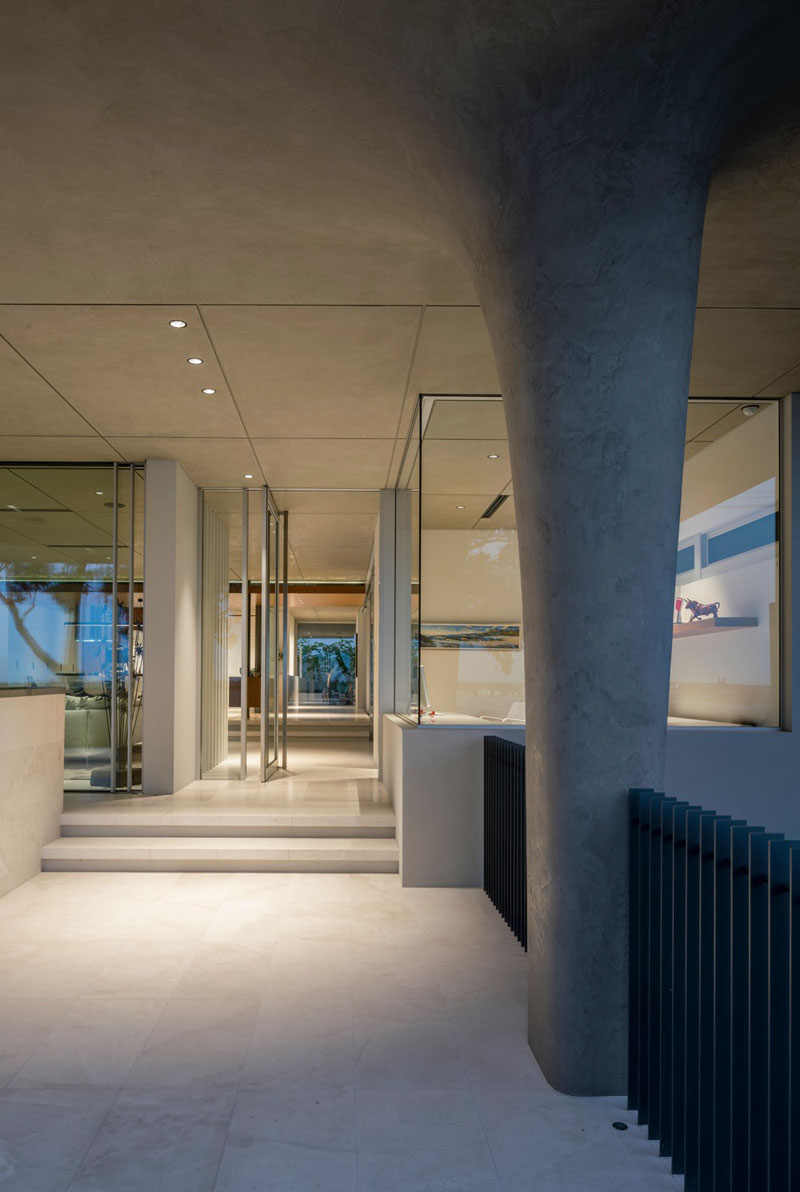
A sculptured column that imitates the form of the trees at the park nearby welcomes one to the home. Isn’t this a spacious hallway that looks almost like an entryway to a hotel?
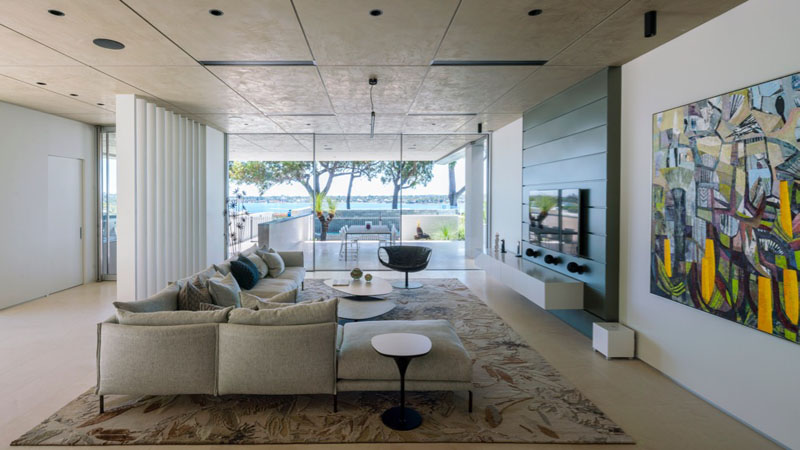
In the interior, the living room has a good view of the park and river through the floor-to-ceiling windows. You can see that while in here, one will surely feel very comfortable and relaxed. I also noticed the wall decor that is abstract too.
Read Also: Breathtaking Outdoor and Indoor Areas of the Rose Residence in California
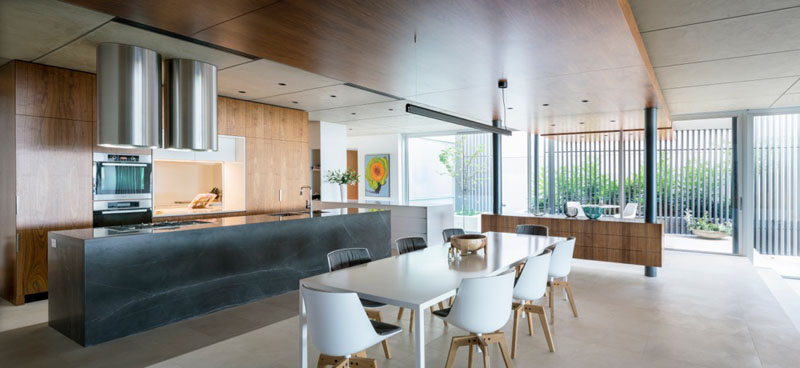
With an open plan, the dining and kitchen are right next to each other. The kitchen features a black kitchen island while a wooden cabinet. For the dining area, it has a wooden dining set.
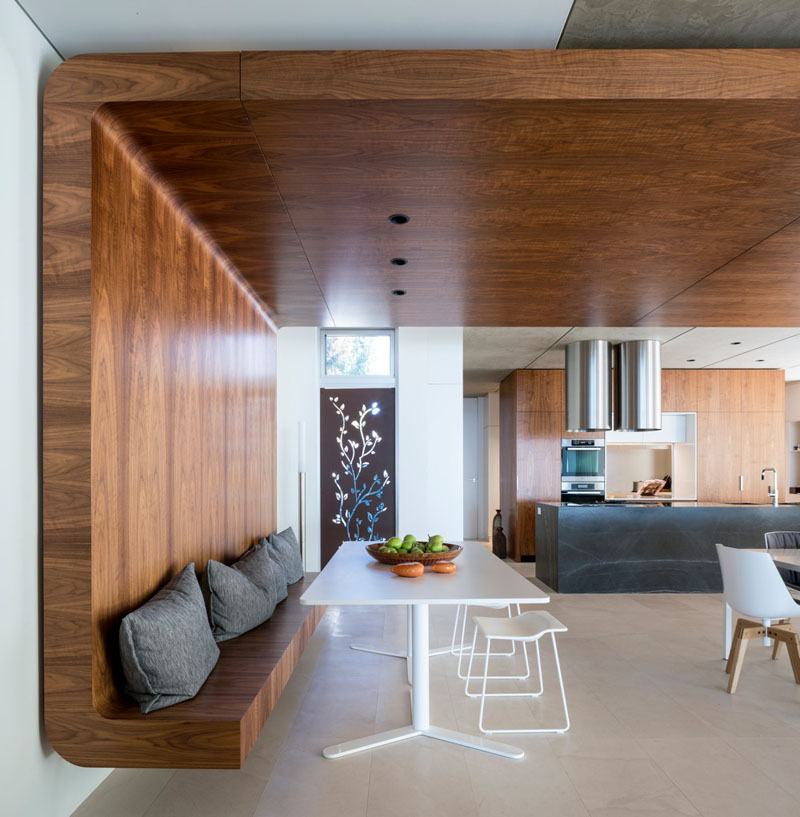
Beside the dining area is another dining space which has an impressive and eye-catching curved wood bench that wraps around the ceiling and across the room. It is nice that the bench is connected to the ceiling. In the space, it also used white dining table.
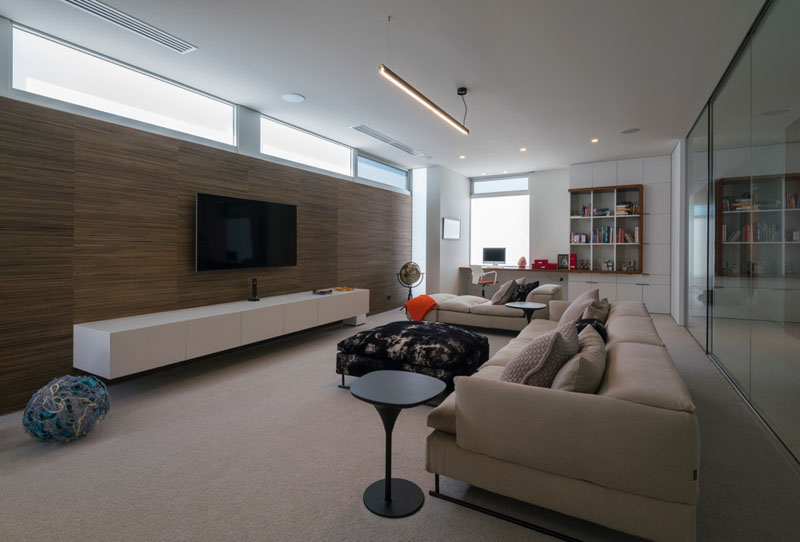
The house doesn’t just have two dining areas but it also features a secondary living space with a wood feature wall behind the TV. There is a built-in desk and cabinetry at one end of the room. This space also features different designs and styles of furniture as well.
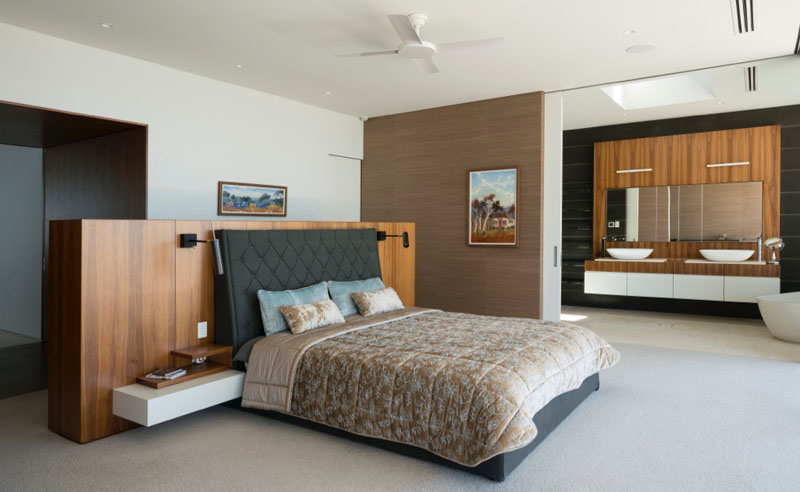
This is the master bedroom which has sliding doors that open up to reveal an ensuite bathroom. This looks like a hotel room, right? The bed looks really comfy while the bathroom is nice too as we can see the vanity using wooden elements with the sliding doors open.
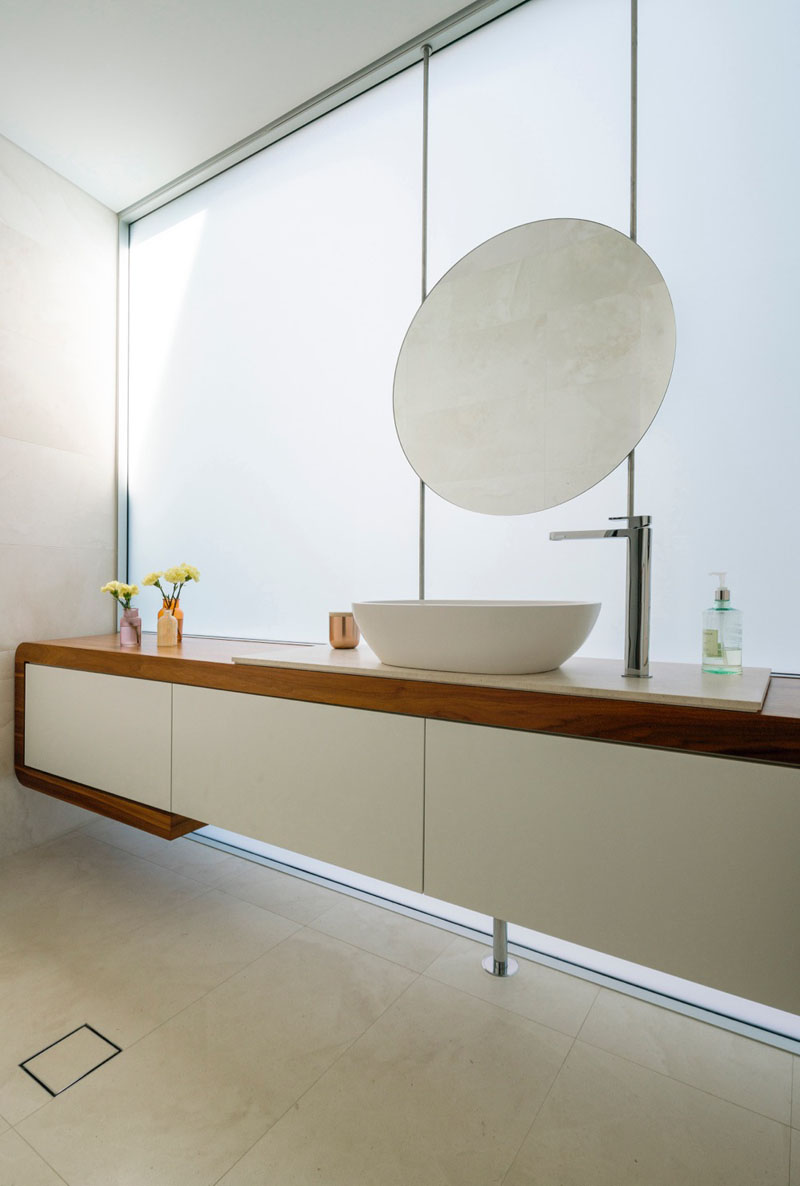
Here is a look at one of the bathrooms in the house. It features a round mirror that matches the curves on the oval sink. The wooden vanity also breaks up the white found throughout the rest of the bathroom.
So, what can you say about this house? This sure is a lovely home from Craig Steere Architects which gives us luxurious ideas for a house especially in the interior. Landscaping plays a pertinent role in the outdoor spaces of the home. The house also features a series of screens that maintain a degree of privacy from passing traffic. This allows the owners to experience changing qualities of light and shade throughout the house. The exterior is awesome too as it offer a sleek modern look. Overall, this is the kind of home one would probably like to have especially if you are the type who is into luxury and sophistication.