Beautiful Terrace House in Australia With Black and Wood Exterior
This terrace house use a lovely combination of materials for its facade.
Even if most homes these days have a similar approach to design because of the modern trend, each home still differs because of the varying lot sizes, shape and style. Aside from that, the design also differs from one home to another because it would depend on what the owners want. The type of materials used also has a great impact to the design of a home both in the interior and the exterior. Other homeowners just prefer to redesign a certain part of their home or add an extension. Most of the time, it is the facade that is being transformed in order to get a more updated look. Today, we will feature a terrace house which used a lovely combination for its facade.
A terrace house in Sydney, Australia used bold black and wood exterior. The combination looks very modern and beautiful. It also sets the home apart from other residences around the area. This home is designed by Australian firm Carter Williamson Architects. They did the renovation of this 1900’s terrace house giving it a more modern appeal. Apart from that, you will also see that the interior of the house is designed really well without crowding its layout and design. One unique feature in the interior is its floating staircase made of wood and steel. It has white walls and ceilings with many wooden features inside the house. Now let us take a look at the images of this terrace house below.
Location: Sydney, Australia
Designer: Carter Williamson Architects
Style: Contemporary
Number of Levels: Two-storey
Unique feature: The facade of a terrace house was remodeled as well as its interior resulting into a stunning home.
Similar House: Adopting the Beauty of Nature in the Faber Terrace House in Singapore
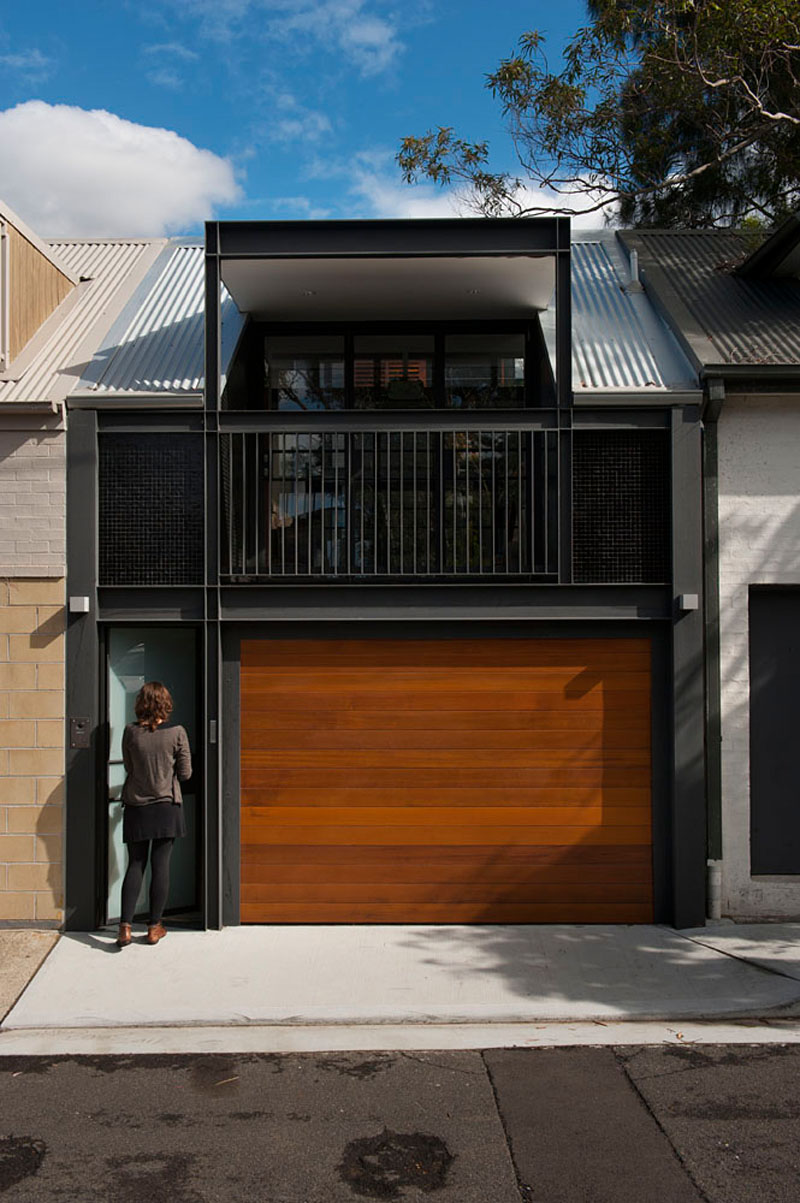
This is the facade of the house wherein we could see how it used wood and black colors together. Looking great, right? It does look really amazing compared to the homes next to it. It may be small but it is beautiful.
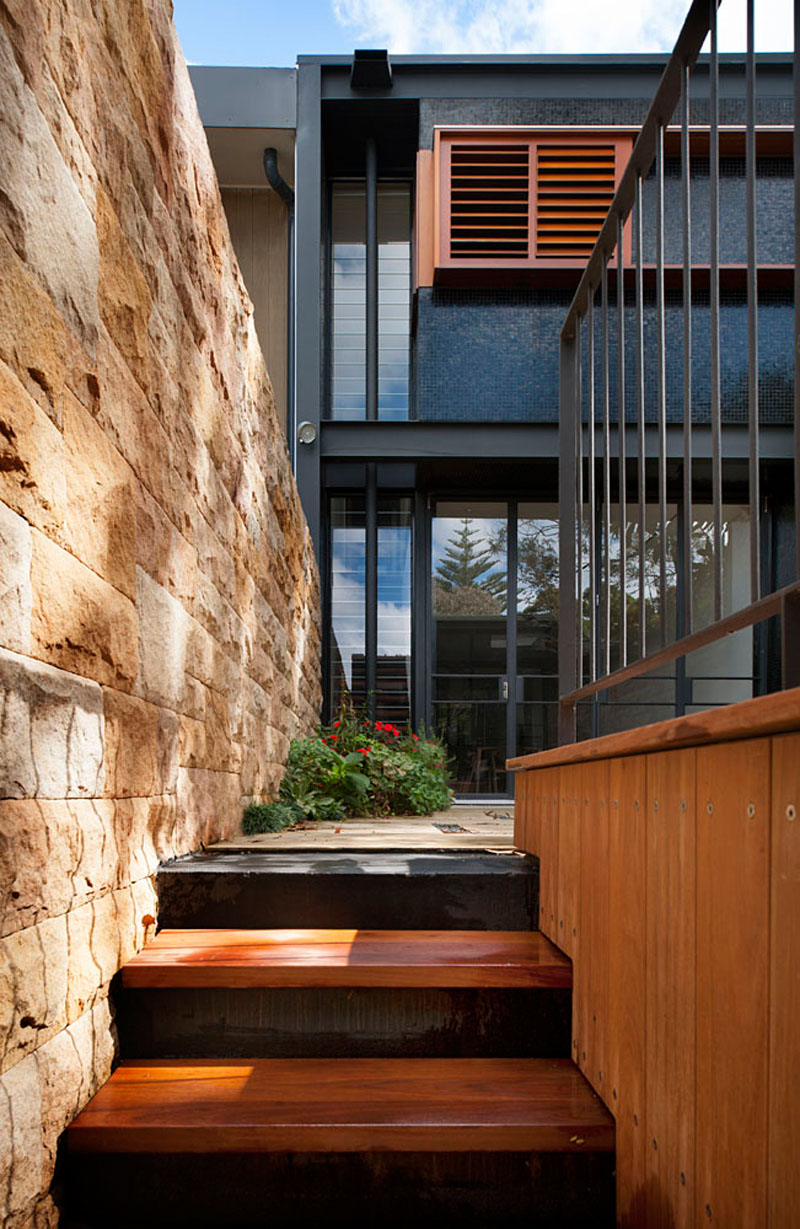
Sandstone walls were also used for the house and were paired with wood and black details to give the terrace home an updated look. Don’t you love the various textures of the home here?
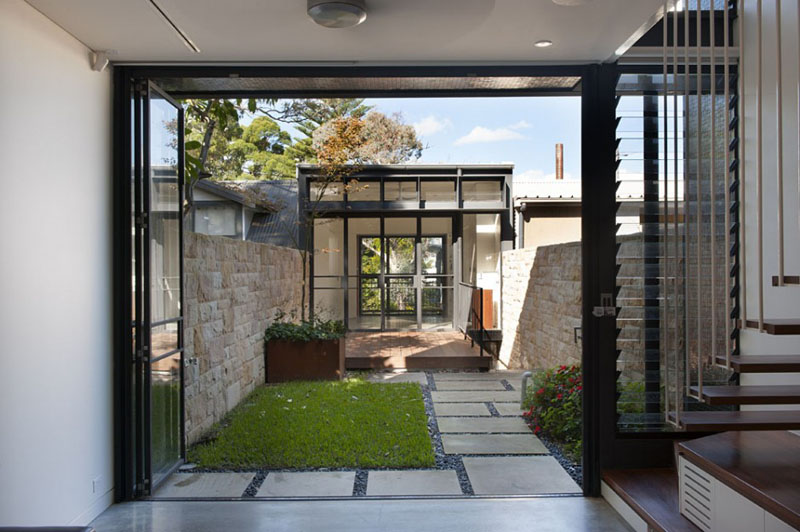
The house also has a small grassy space which gives the home an outdoor area. Of course, it would be nice to have an outdoor space where you can enjoy the beautify of nature, the vast blue skies and where one can breathe fresh air without going far from home.
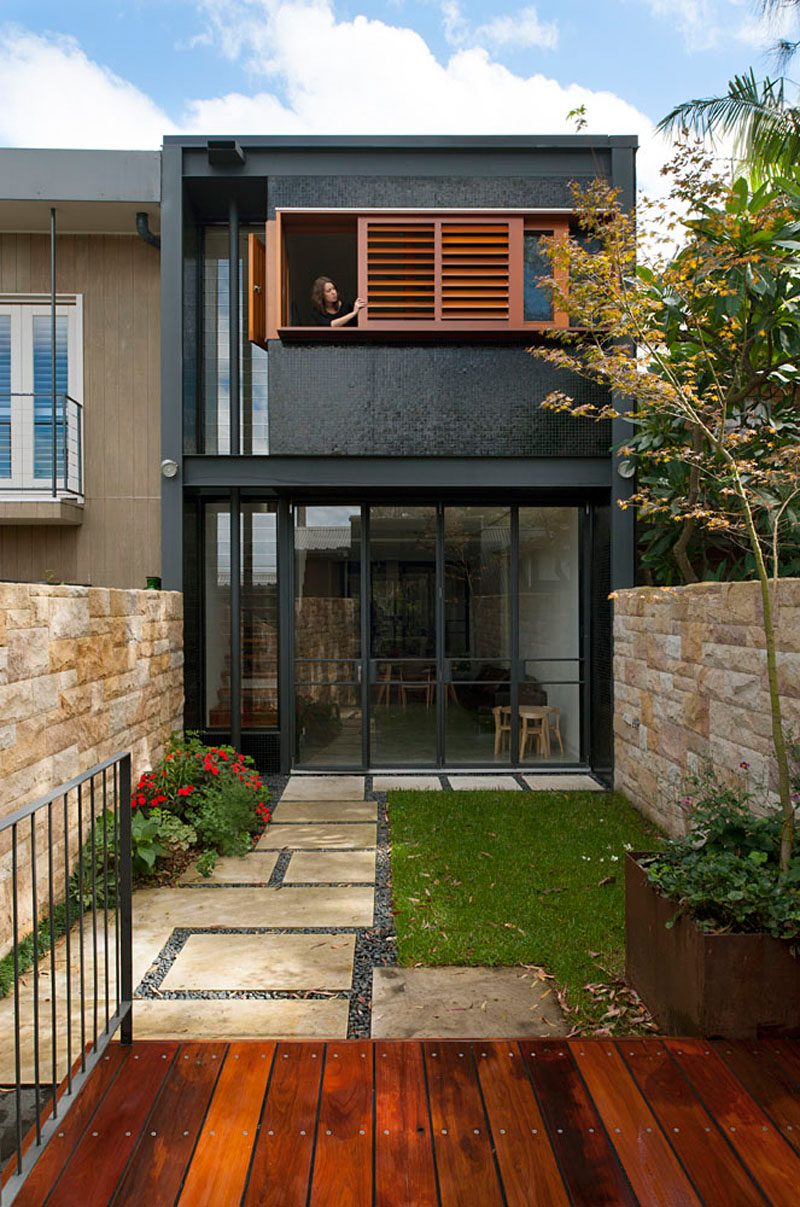
On the other side of the house, you can see sliding wooden shutters which provide privacy for the upstairs bedrooms. Aside from that, it also another wooden element for the home.
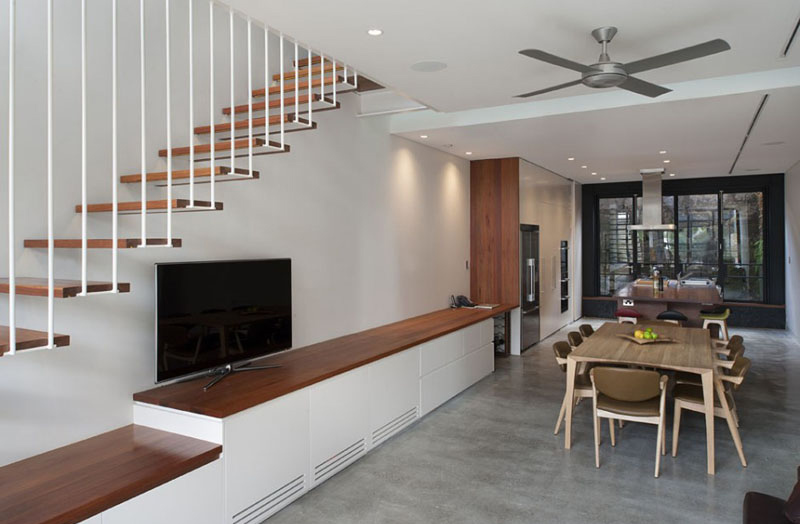
In the interior of the house, you can see the living room, dining room, and kitchen. All of these share the same space, with built-in cabinetry lining the wall under the stairs. It also continues into the kitchen which provides plenty of storage.
Read Also: Stepping House: A Contemporary Home with a 1960s Frontage
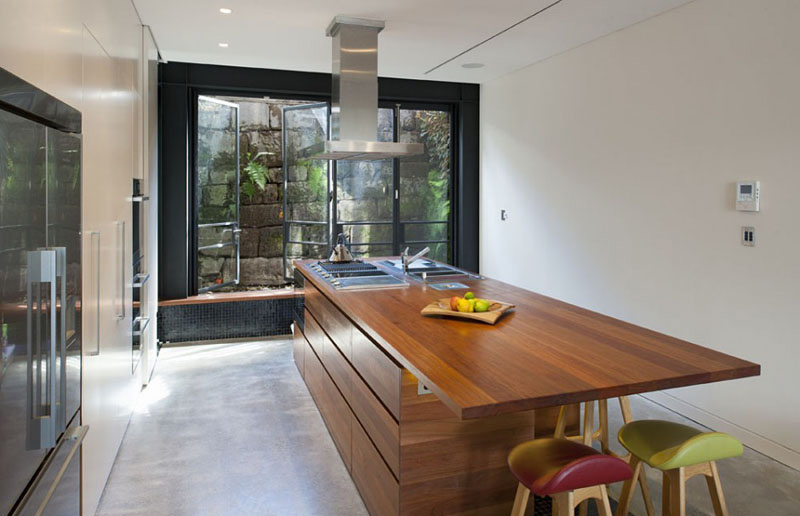
Large windows are used for this part of the house which opens to assist with air flow. Seen here is the kitchen which has a large wooded kitchen island that has a cook top, sink, and bar area. On one side of the kitchen area the refrigerator and tall cabinets.
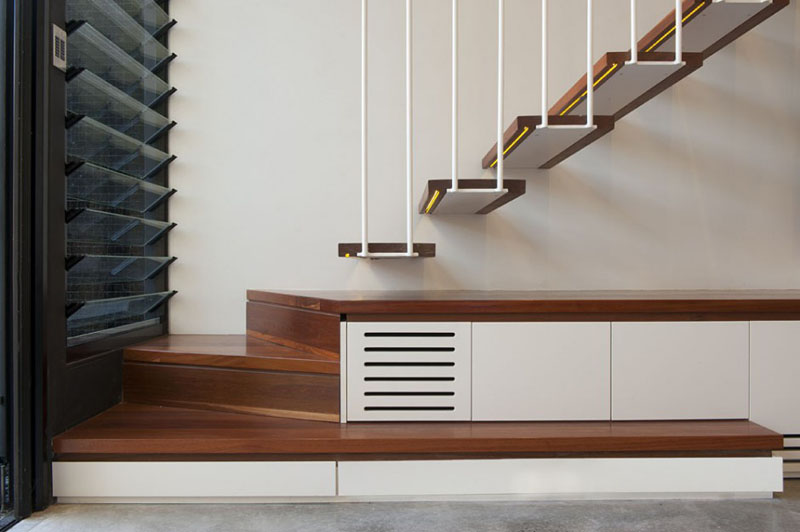
This is the stairs that appear to hang as it guide you to the upper floor. Before the floating steps, there is an elevated portion with three steps which also doubles as storage.
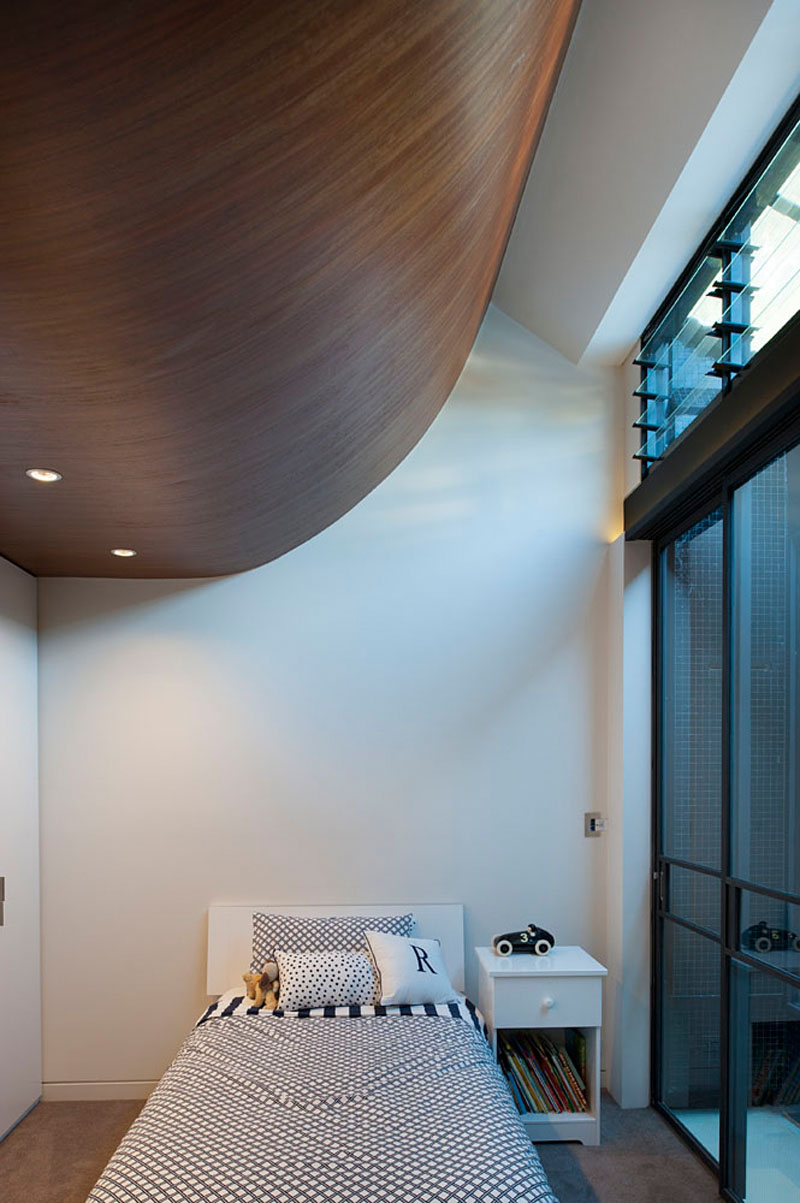
Upstairs, there are bedrooms that both have curved wood ceilings that contrast the white walls. The curved ceiling is a nice feature in the bedrooms. What you can see here is the bedroom for the kids which used black and white colors for the beddings.
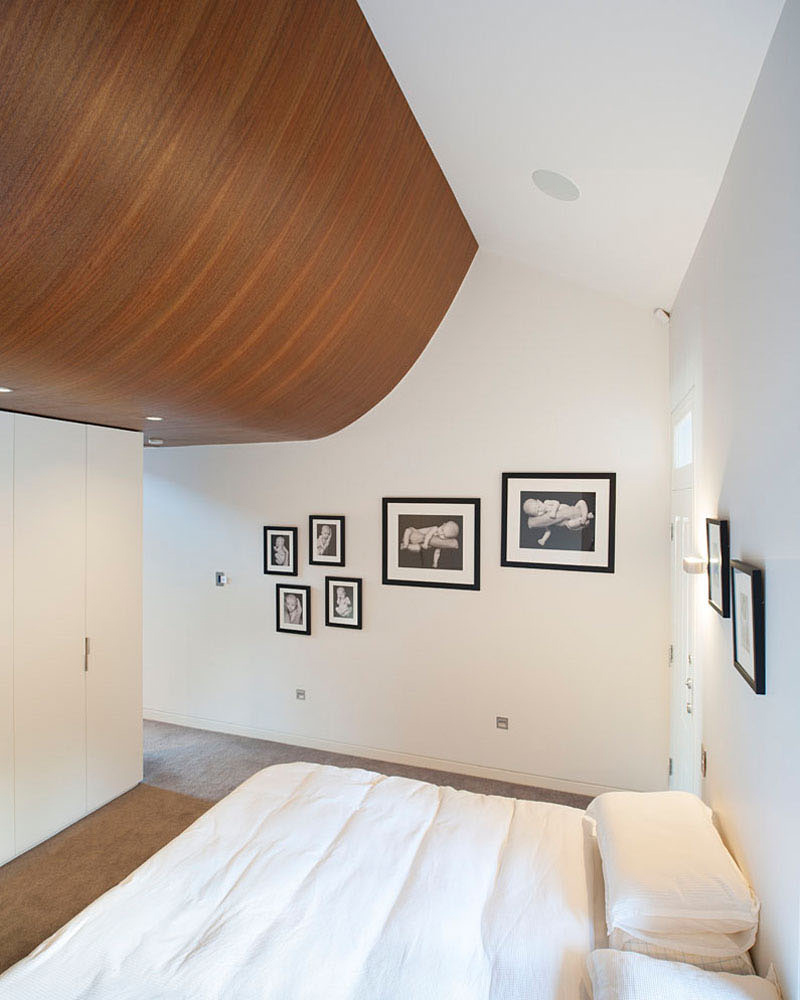
Another bedroom of the house which appears to be the master bedroom. It also has white colors in it with beautiful black and white photos that are brought together to create a wall gallery. The flooring is covered with carpet.
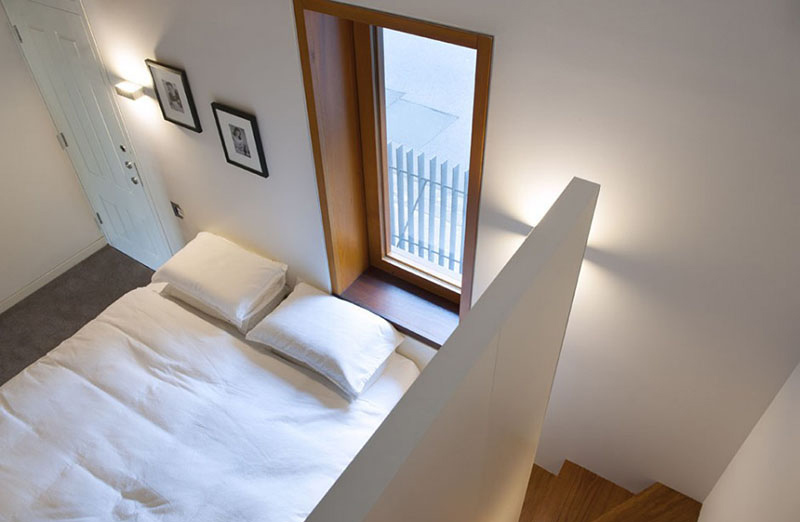
The bedroom used white bedding set which added to the simplicity of the area. Above the bed is a window that allow the entry of natural light and fresh air.
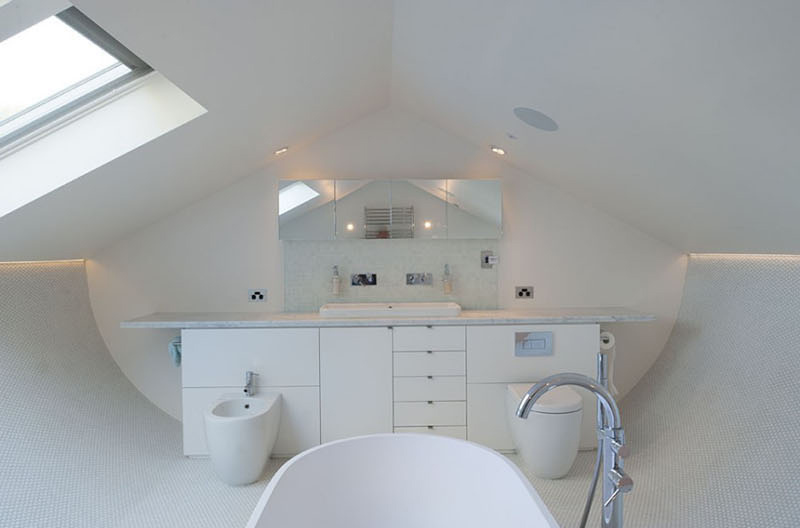
There is also an all white attic with curved tiled floor and hidden lighting. In this area is where the bathroom is located. The curved tiled floor is the focal point of the bathroom.
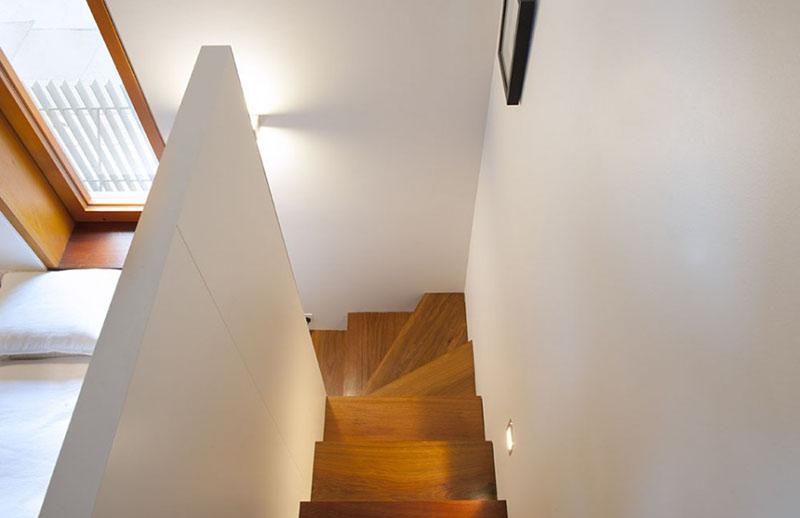
This is the stairs that lead from the master bedroom up into the attic.
So, what can you say? This sure is a lovely home, right? What I like about this terrace house is its design especially in the interior. It looks really simple but it has everything one needs in order to live. I also find it interesting that the bathroom is located at the topmost part of the house. But of course, I would guess that there are also other bathrooms on lower areas too. I also like the wooden features used in the interior and the facade of the house. This home is a project designed by Carter Williamson Architects and it turned out really nice especially the facade where black colors and wooden materials were used.








