West 11: A Beautiful Home with White Brick Facade in Canada
White brick walls cover the exterior of this beautiful modern house.
A home’s design varies in style and look although it will also use the same elements as that of other homes featuring lines and shapes. But designers are really creative for arriving into a unique home design despite the huge number of modern homes that we see these days and this can be achieved by using a variety of materials and also by other factors as well. We all know that every home also differs in size and shape and the budget of the owners also varies which may affect the look of a home.
This project called West 11 is located in a quiet neighborhood in Vancouver wherein the lot is situated on a corner, which the building addresses with a long, punctuated white brick facade. The wall implies movement and is separated top and bottom by wood siding and corner glazed window units. The facade will be grounded along its length with a hedge. The upper brick wall is addressed on front facade as a vertical edge, separated from the charred wood siding by a floor to ceiling window. The lower brick wall wraps the corner and term at the entry. At the rear of the house, the brick wall forms a parapet for the master suite’s roof deck, and the lower wall continues into the landscape. Architect Randy Bens and NRT Developments have completed this home in Vancouver, Canada.
Location: Vancouver, Canada
Designer: Randy Bens and NRT Developments
Style: Modern
Number of Levels: Two-storey
Unique feature: A modern home with white brick and dark stained cedar siding. It also features a beautiful and neat interior design.
Similar House: The Pond House at Ten Oaks Farm: Angled Sustainable and Energy-Efficient House in Louisiana
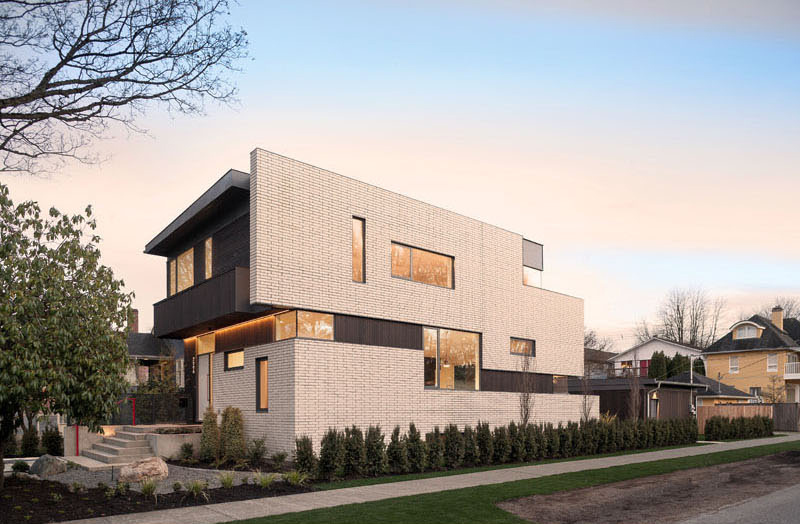
The home has an exterior clad in white brick, dark stained cedar siding, and metal trim.
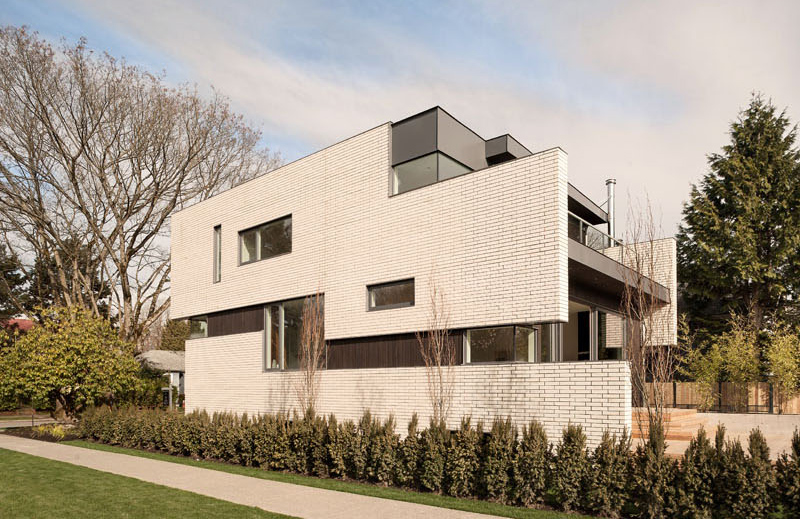
On the side of the house, it still used white bricks in the exterior walls and it has bushes surrounding it too, adding to its appeal.
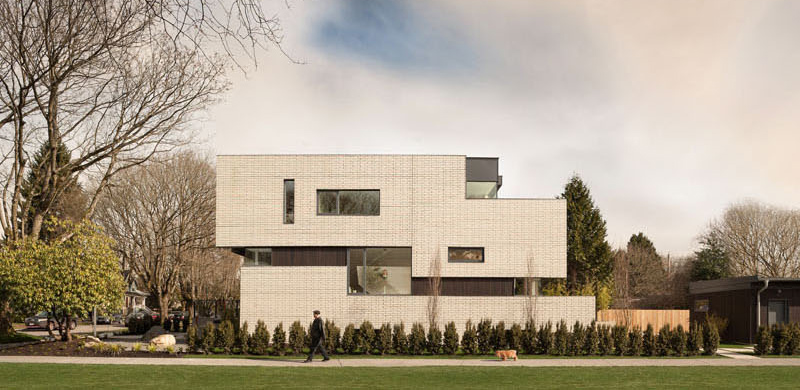
The home has been designed in a simple L-shaped plan, placing the main living and gathering spaces in a separate wing from guest and master bedroom spaces.
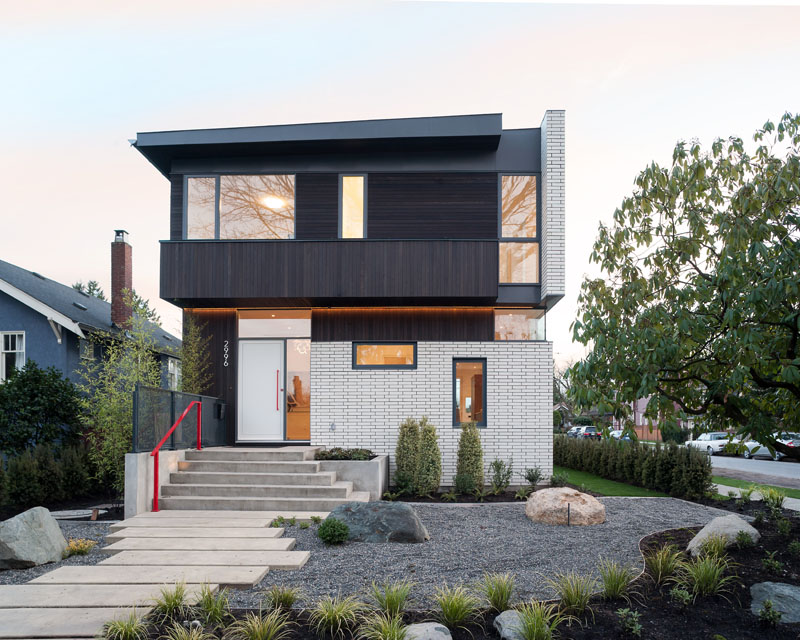
The home’s facade looks really beautiful and attractive with a mix of materials in the exterior including white brick walls and dark wood. I also like the garden in the facade which apparently has a modern design.
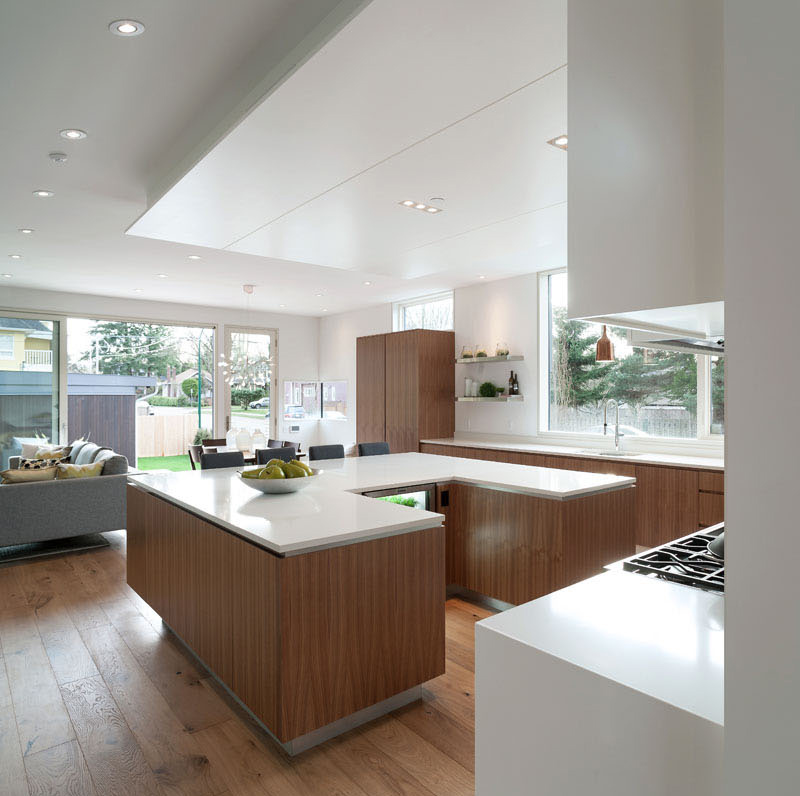
Inside, there’s an open floor plan with the living, dining and kitchen all sharing the same space. The kitchen island has been designed in a ‘U’ shape, giving the homeowners plenty of space for food prep, and making it easy to socialize while cooking.
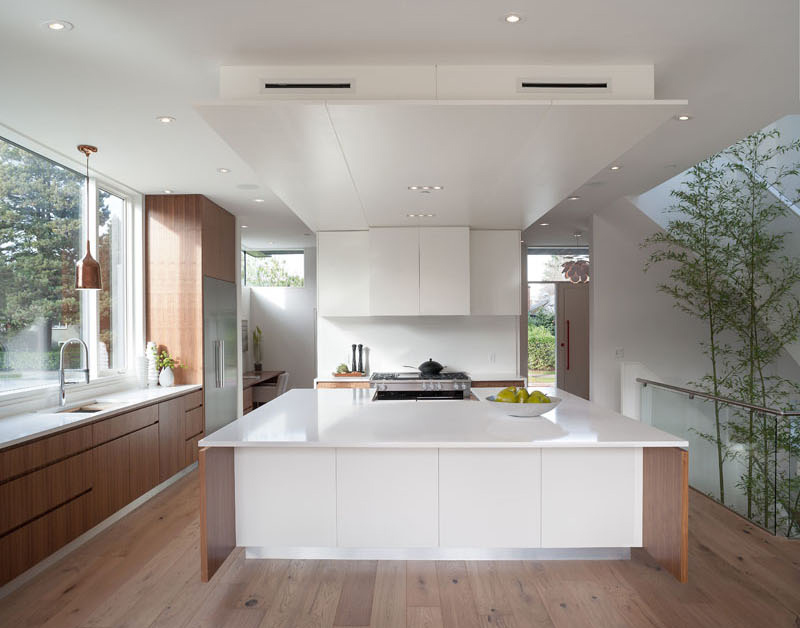
A bamboo garden is seen below the kitchen and the bamboo extends to the area which we can see here. Its usage of white and wood is just beautiful and it looks really neat.
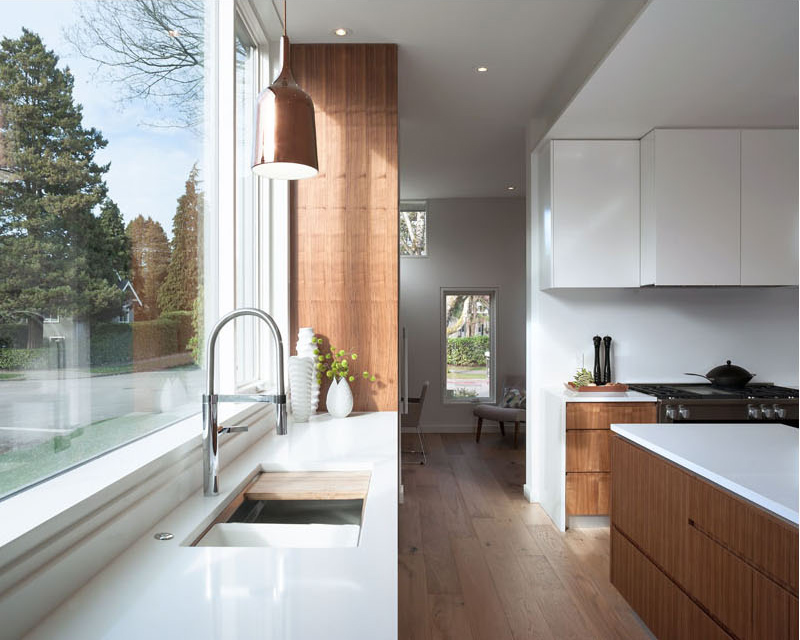
In the kitchen, there is a large picture window that allows the homeowners to see what is outside the house. Notice also the kitchen uses modern equipment and fixtures in it.
Read Also: Villa N: A Beautiful Sustainable Home in Italy
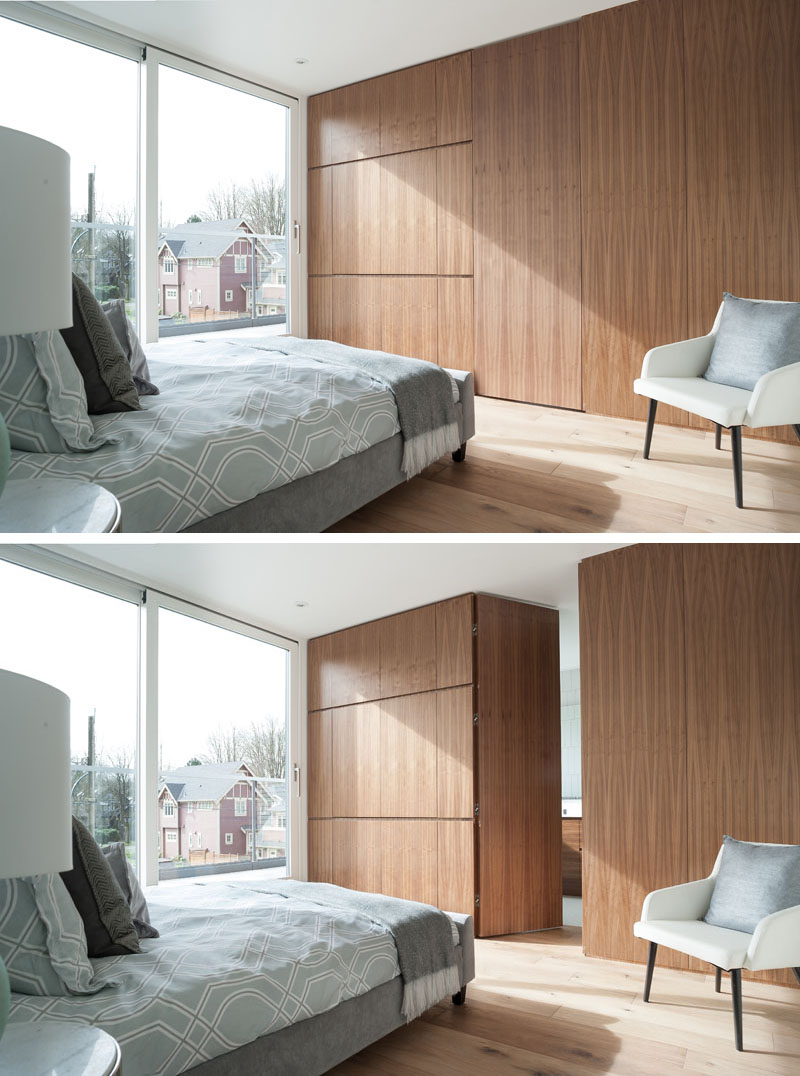
Throughout the home, wide plank oak flooring is contrasted with darker walnut cabinetry and paneling, like in the bedroom. Through a hidden door in the bedroom cabinetry is an ensuite bathroom.
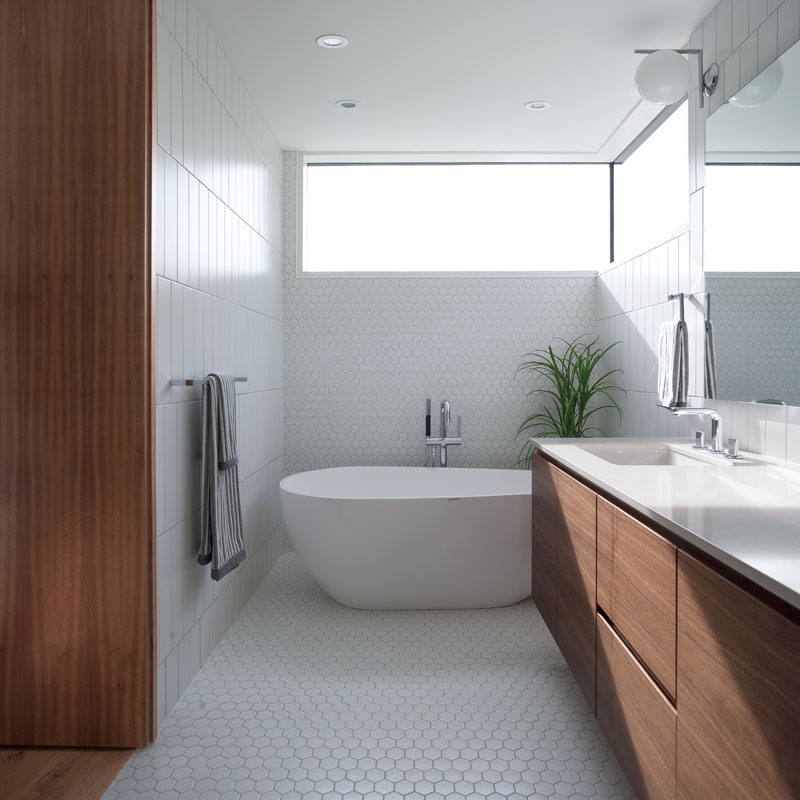
In the bathroom the walnut cabinetry continues with the vanity, and two styles of white tiles keep the bathroom bright.
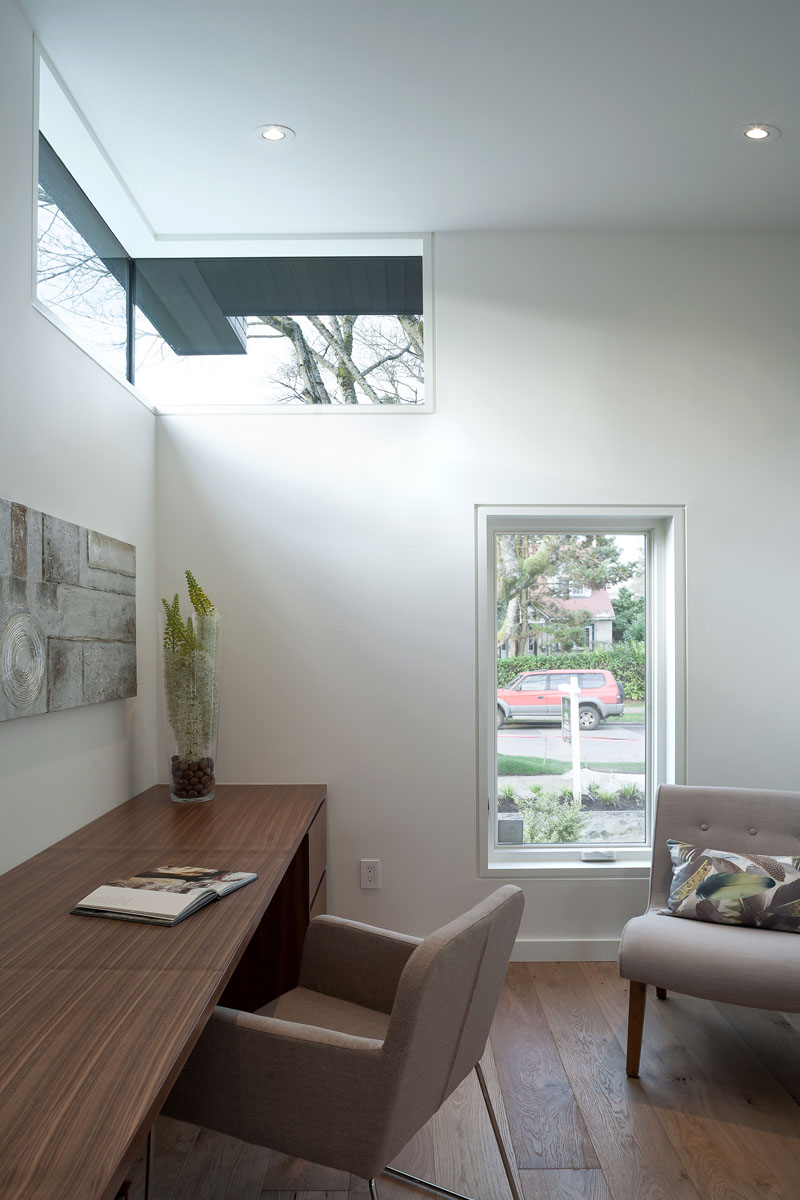
Located behind the kitchen is a small home office, with views of the street.
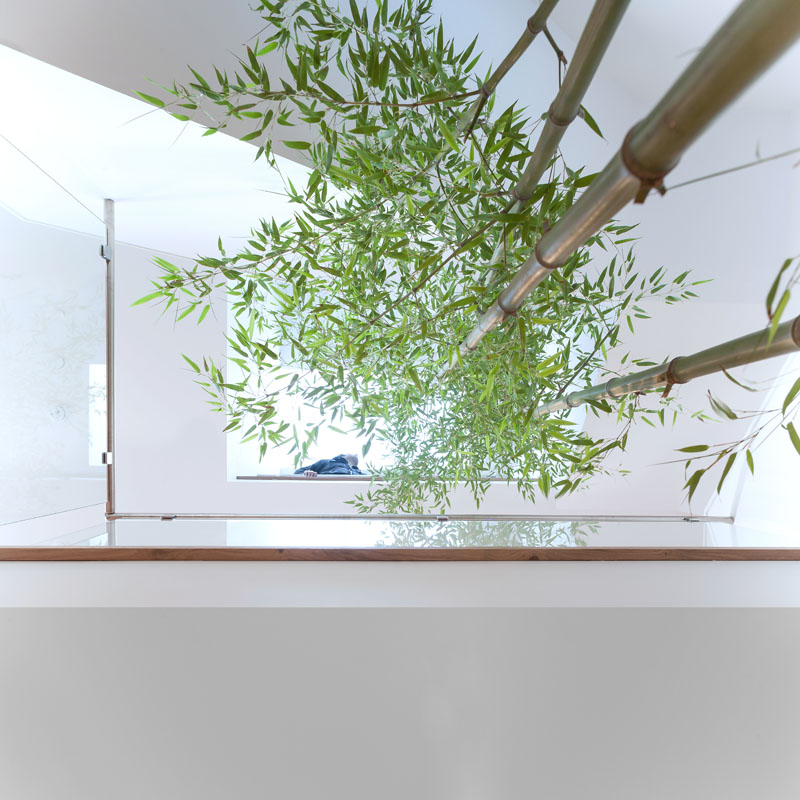
Above the staircase there’s a large skylight centered over the bamboo garden. The bamboo rises up from the lower floor and eventually will reach the height of the second floor.
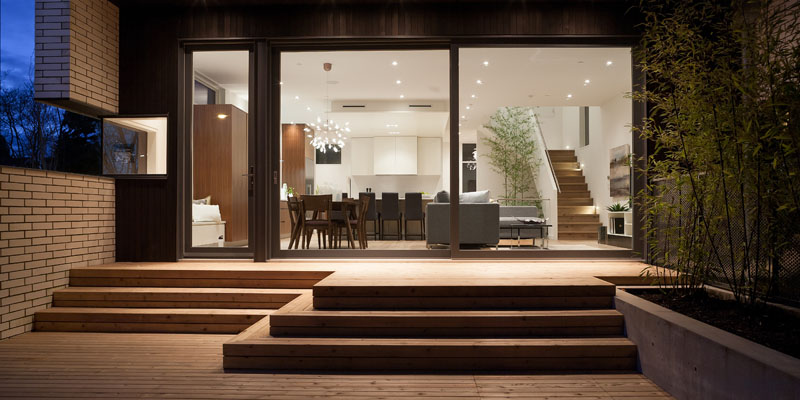
At the rear of the home there’s an outdoor space located directly off the main living area.
Beautiful, right? What I love in this home is the exterior that is covered with white brick walls. I also like its design of course which is very modern but is also very extraordinary. There are even more surprises in the interior too which includes wooden features combined with white. All in all, this is a stunning house design which is a result of the collaboration of Randy Bens Architect and NRT Developments. How about you , can you tell me what features of this home is your favorite?








