Stepping House: A Contemporary Home with a 1960s Frontage
This house has a contemporary surprise lying behind its 1960s facade.
It is not new to us when we see homes that have a combination of old and new feature because many homeowners have already updated their spaces while retaining some old features. This way, a pinch of history is being integrated to the home while a beautiful contemporary or modern feature is added to it. Some may have classic exteriors since the home is made years ago while others may simply bring in an addition or extension to an old home. Whatever that is, there is indeed something lovely about putting together elements of the past to the modern features of today. This is what we will see in the house that we are going to feature today.
To get more living spaces, the Stepping House was given a contemporary update while retaining its 1960s frontage. This home in Melbourne, Australia is hidden behind the unassuming 1960’s facade of this house with a large extension featuring a swimming pool and entertaining area, which is all part of the renovation of the home that was designed by Bower Architecture. This concept of the house conceals new additions from the street through the implementation of three progressively larger pieces or “steps” which includes the existing frontage, to a central larger living volume and a two storey bedroom section beyond that combine to form a U shape around a central north facing garden. The living area features textured surfaces and a central fireplace that are being touched by direct and dappled light. Let us take a look at the images of the house below.
Location: Melbourne, Australia
Designer: Bower Architecture
Style: Contemporary
Number of Levels: Two-storey
Unique feature: A home featuring a series of exciting and joyful spaces that are revealed throughout this unique house with an original 1960’s frontage.
Similar House: Victorian Terrace With Contemporary Addition in Melbourne
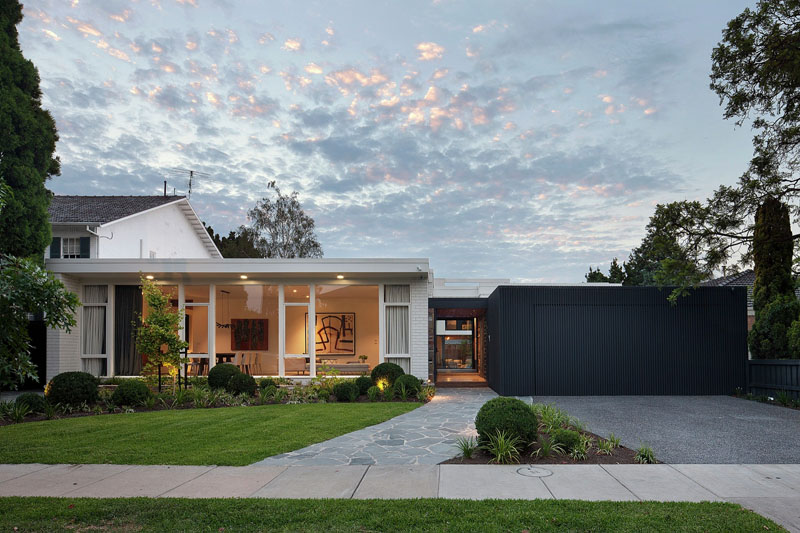
Looking at the outdoor area and exterior of the house, you will not expect that it actually has many modern and contemporary surprises within it which makes it look even more beautiful.
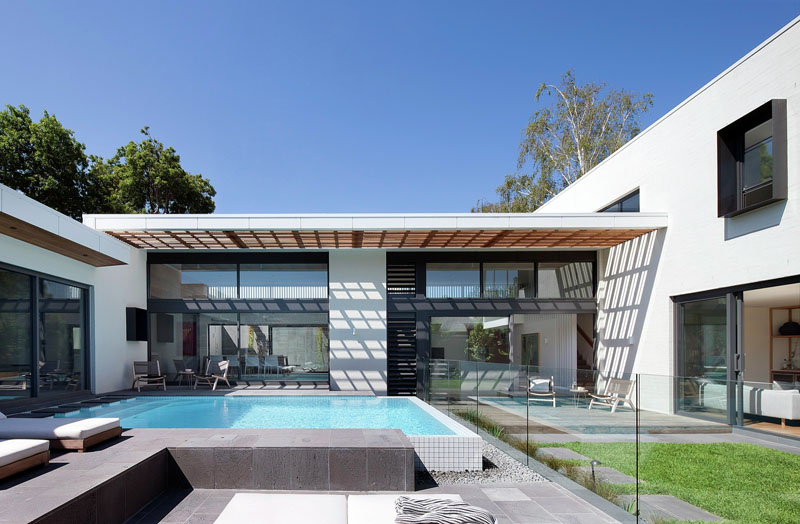
From the dramatic unveiling of the pool at the entry to the revealed living areas this project is an exploration of memorable volumes, natural materials and passive sustainable design which draw from and re-interpret the language of its original 1960’s heritage.
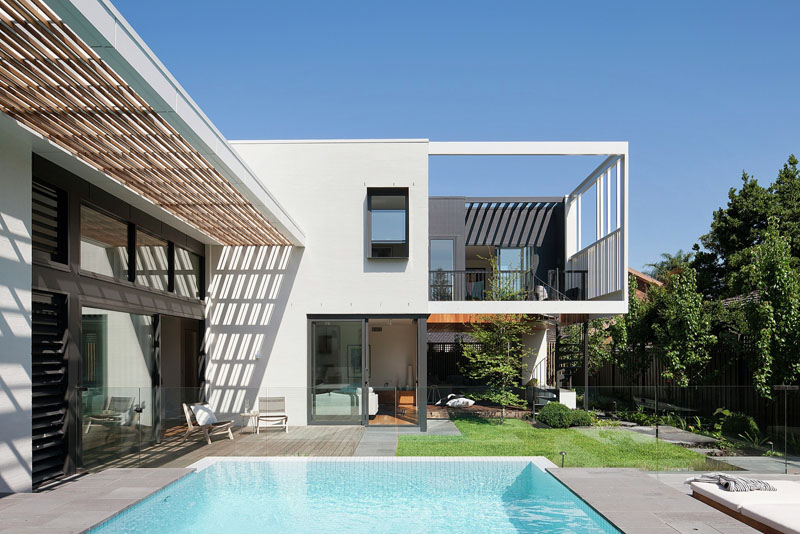
This garden and pool area is filled with varied elements, gestures and connections, including an outdoor tree canopy room, external fireplaces and discreet kitchen connections.
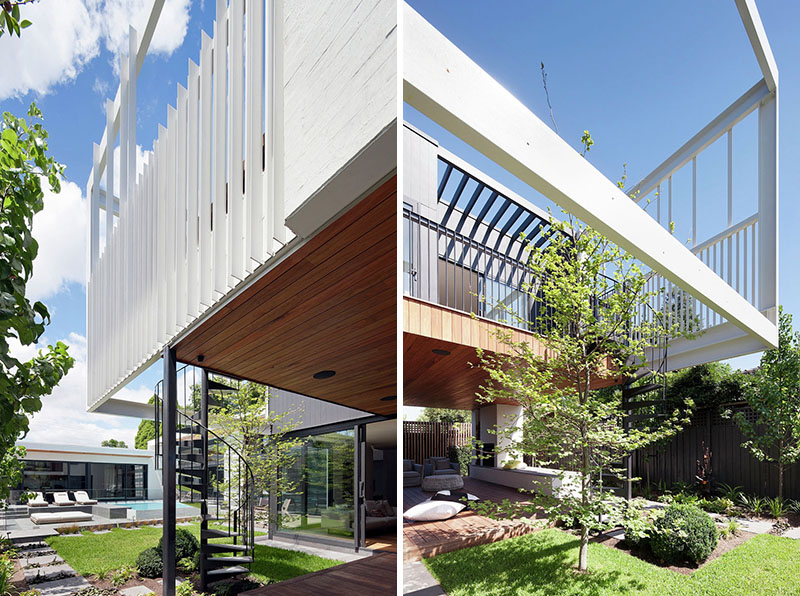
The home has been designed in U-shaped arrangement around a central outdoor space with modern landscaping.
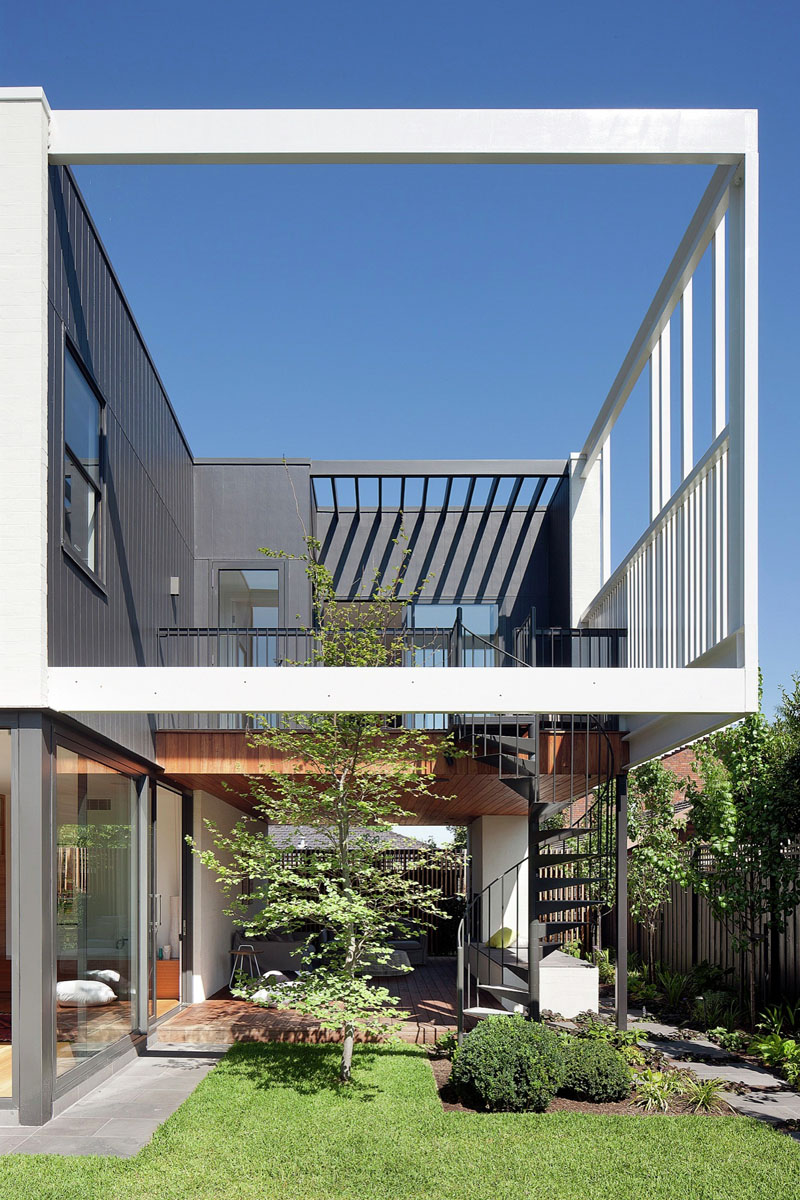
For this part of the home, the spiral staircase and the garden is enclosed in a box like design that is just open. This gives the appeal that the area is indeed part of the structure and it sure is a unique design.
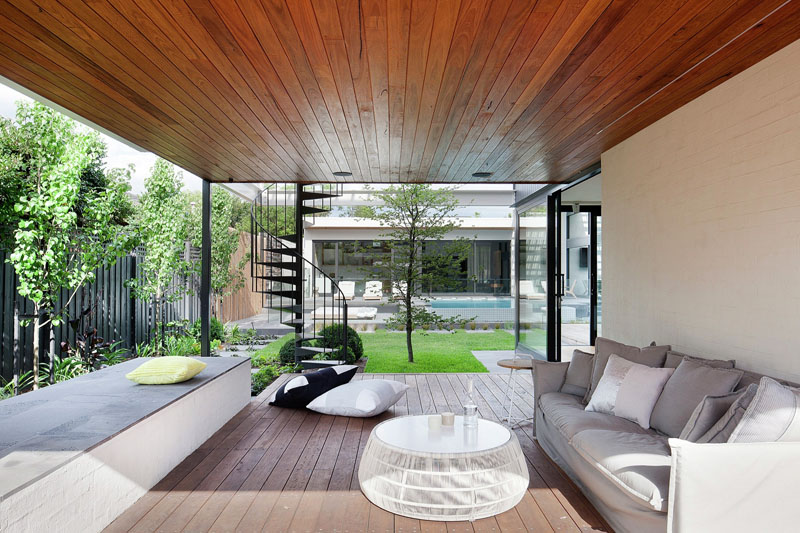
There’s plenty of space for outdoor entertaining with this covered lounge area.
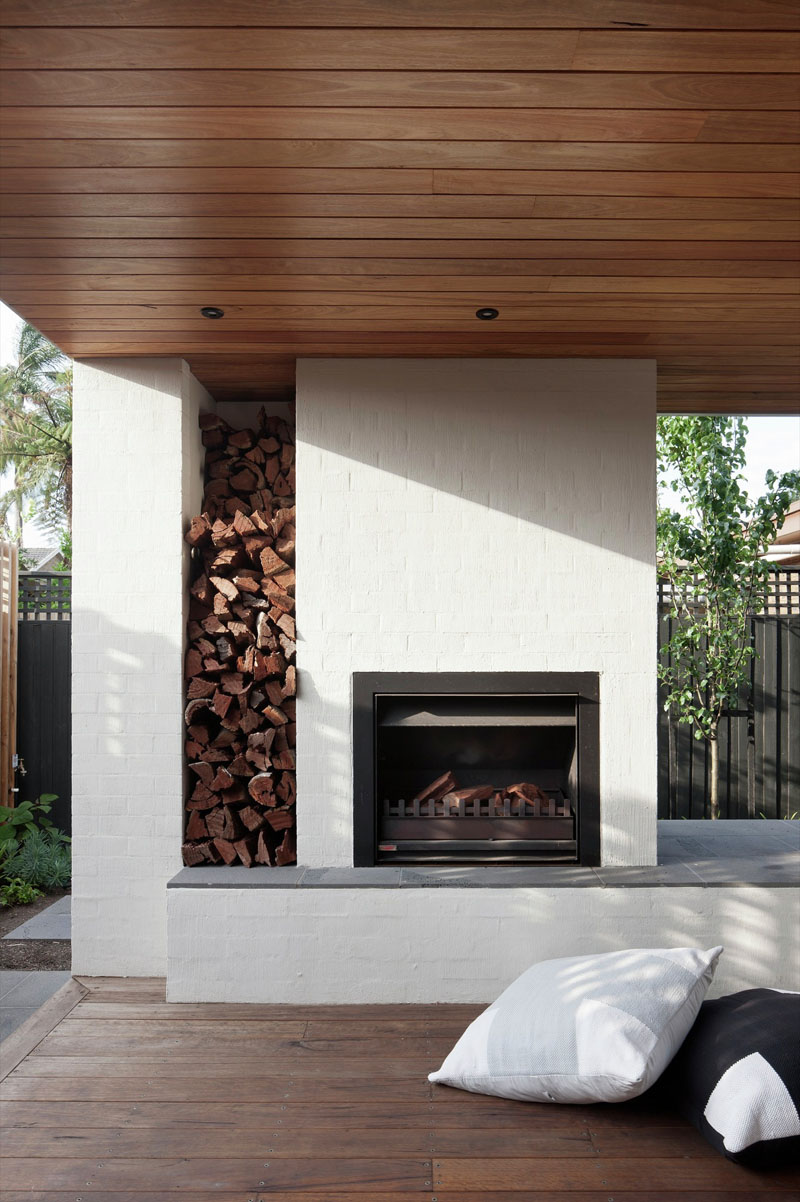
At the end of the bench, there’s also a fireplace with built-in wood storage.
Read Also: Maskiell Home in New Zealand Gets a Stunning Contemporary Addition
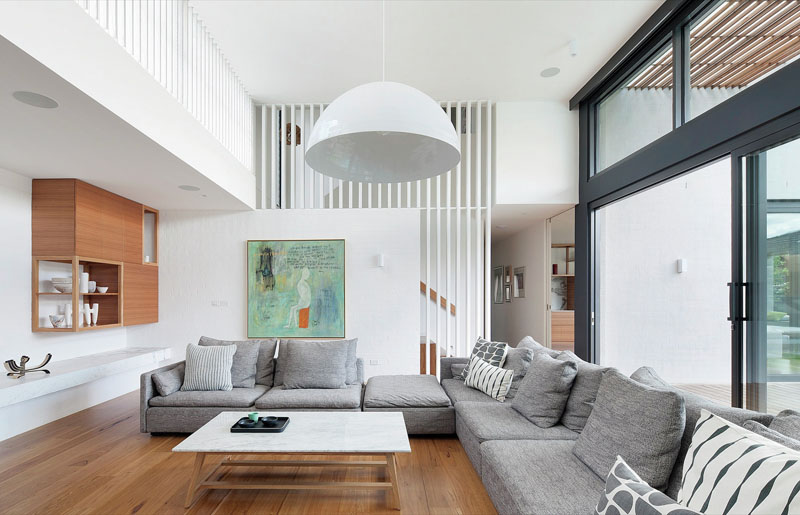
The main living space opens up to the backyard and pool area.
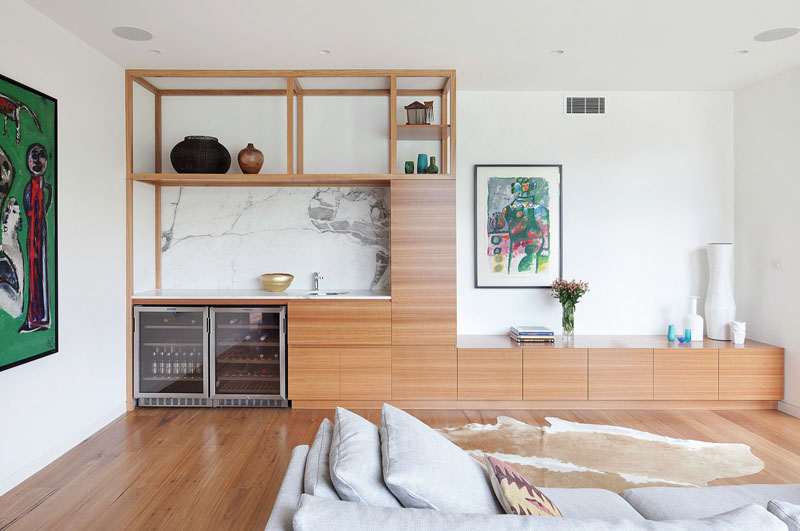
Custom cabinetry has been designed to fit the space perfectly, like in the design of this bar area.
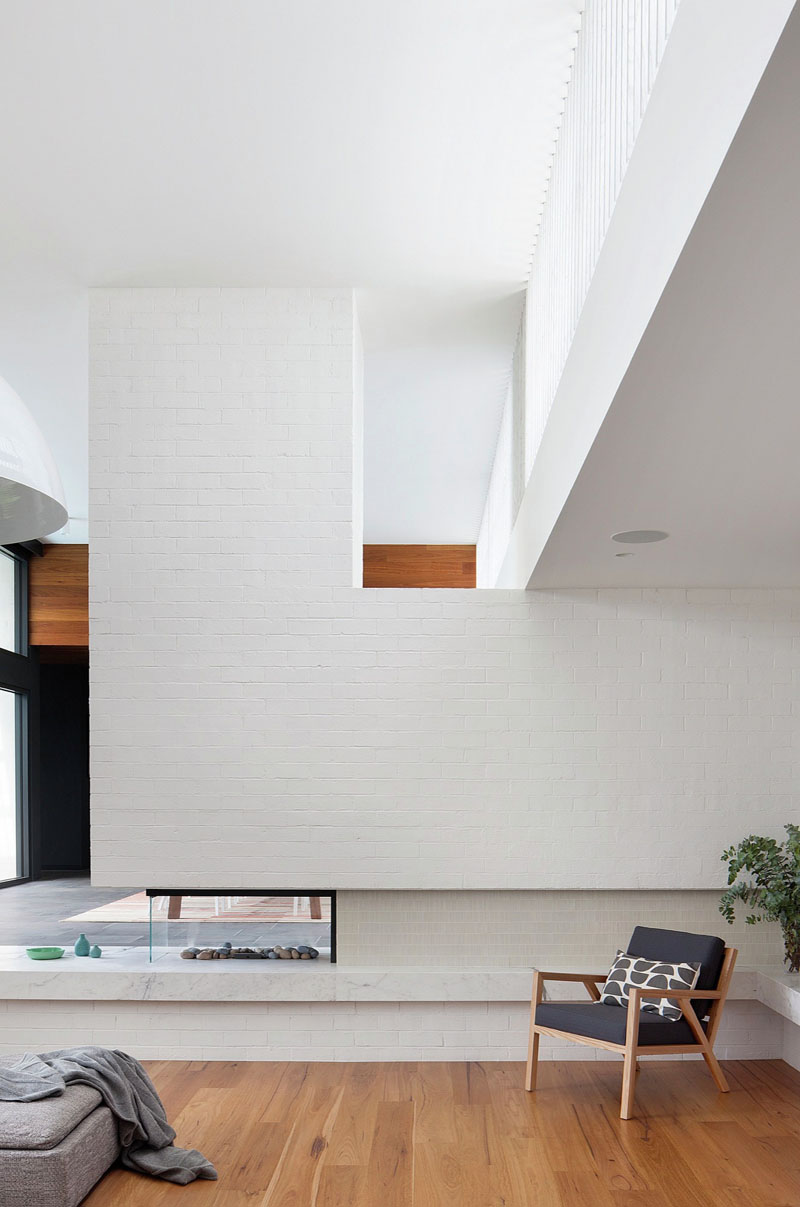
The see-through fireplace is surrounded by white painted brick.
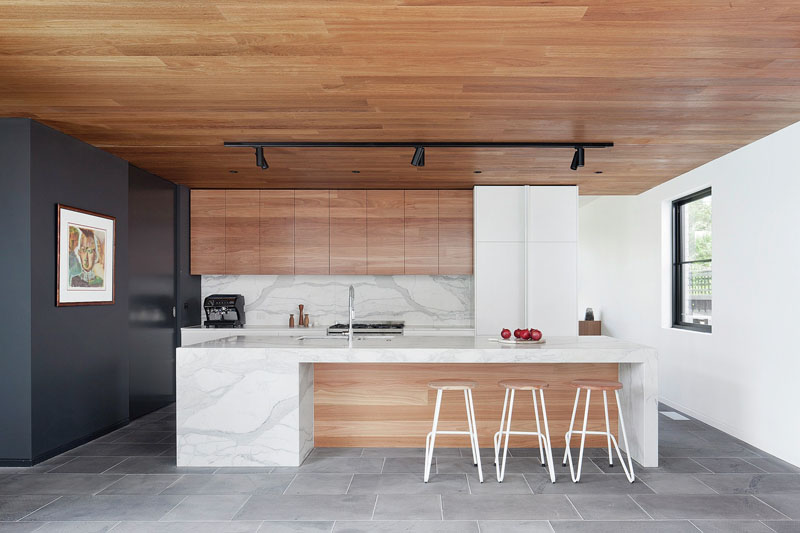
Australian bluestone flooring and black butt timber, are both materials that have been used in the design of the kitchen.
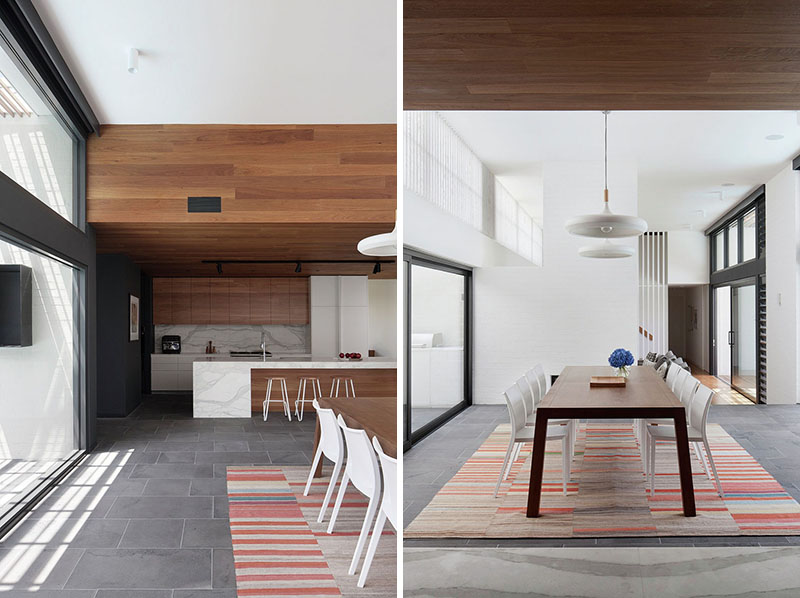
The dining room is anchored in the open space, by the colorful rug.
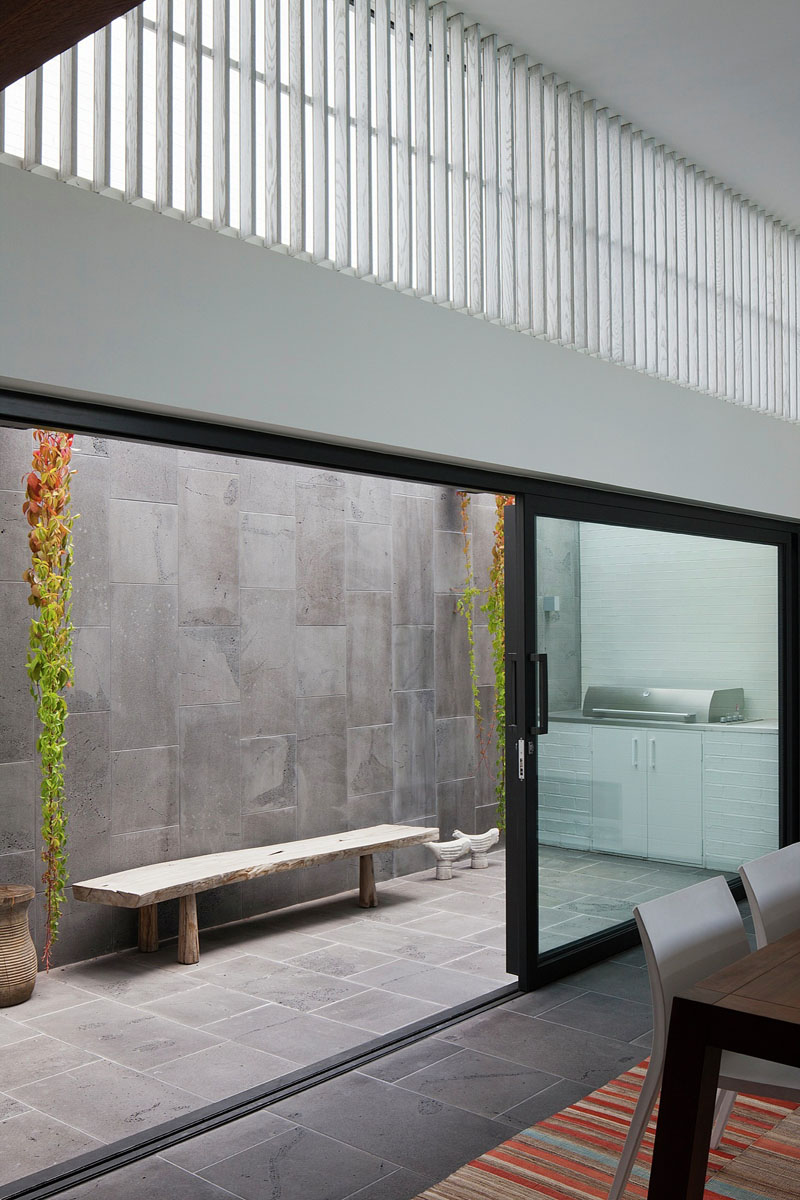
Just off the dining room, there’s a quiet little oasis and a BBQ for outdoor cooking.
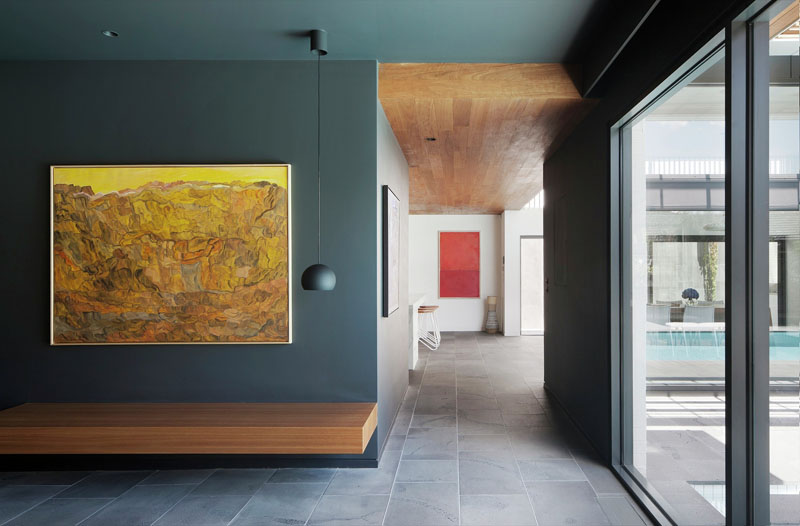
Touches of wood were used throughout the home, like on the ceiling and the floating wooden bench.
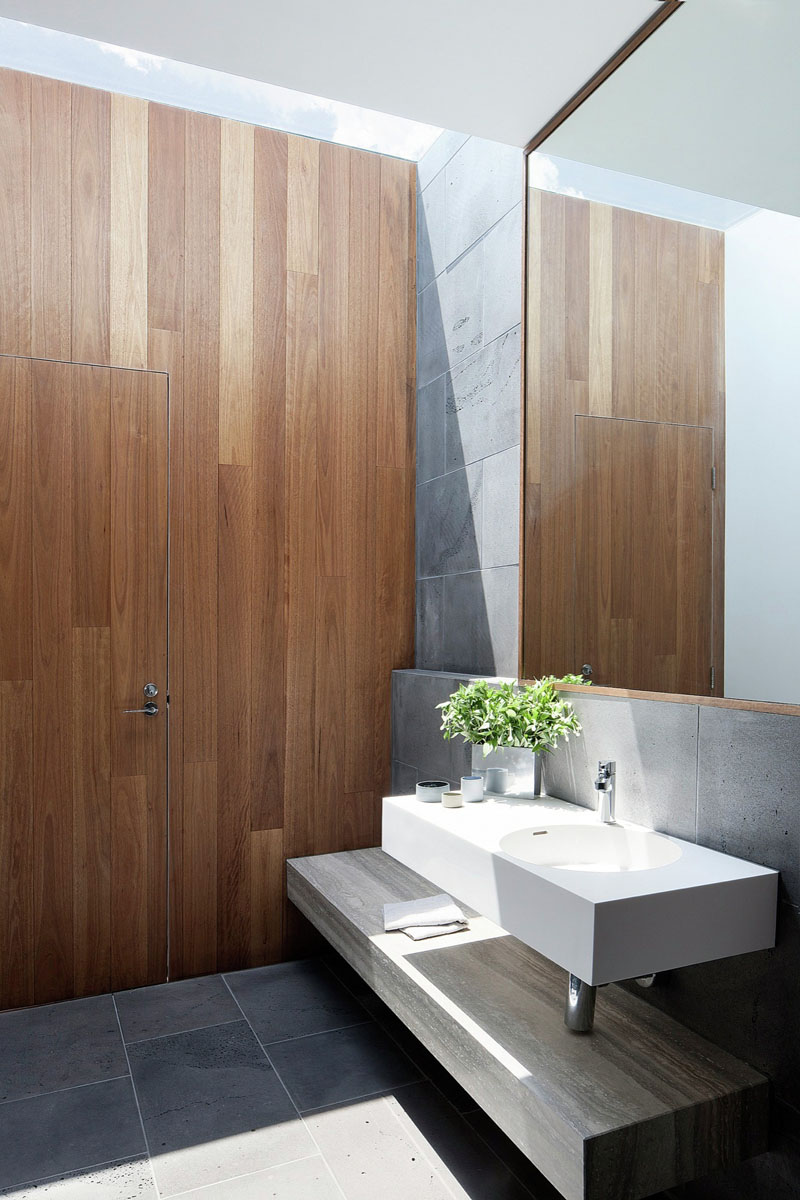
There’s also wood in the bathroom that covers the wall and the door.
Beautiful, right? Yes, this is indeed a lovely home design by Bower Architecture who have also done many stunning homes before. I am sure that you are impressed about how they are able to keep the addition hidden, thus giving the homes look an element of surprise for guests and first time visitors. And with the way the update turned out, I am sure that the owners are very happy with the result and never regretted working with its designers. What I like the most in this home are the gardens and the pool area. If I have a house like this, I would be spending most of my time outdoors because it looks very relaxing! How about you, which part of the house do you like the most?









