Golf House in Argentina Features Three Stacked Forms of Rough Unfinished Concrete
A modern house with rough unfinished concrete both in the exterior and interior.
The area where a house is built has a huge impact to it. Same is true with the view that we can get while it in. In truth, it adds value to a house. That is why; homes with better views are more expensive. Do you know why? Because nature cannot be bought and it cannot be built. What we can see in one area cannot be seen in others areas. That is why, it is a big plus if you have a lovely view from your house. We have featured different homes which have panoramic views of the ocean, mountains, cityscape and others. Today, we will feature another beautiful home which doesn’t just overlook to a stunning view but also has a unique architecture.
The Golf House is designed by Architect Luciano Kruk using rough unfinished concrete both for the exterior and interior of the house. It is located just north of the coastal town of Pinamar, in Buenos Aires, Argentina and it overlooks to a golf course. The design of the house is already interesting but the views from it are a plus for the beauty of the home. In the interior, it has a simple contemporary design that also has rough concrete finish. It used wood for most parts while different decors and accessories were added to add texture to the home. Let us take a look at the house below.
Location: Sydney, Australia
Designer: Architect Luciano Kruk
Style: Modern
Number of Levels: Two-storey
Unique feature: A modern house that has a design inspired by a ship. It even uses a color palette and other features that are an ode to ships.
Similar House: Well-Designed Concrete Cut House in Israel
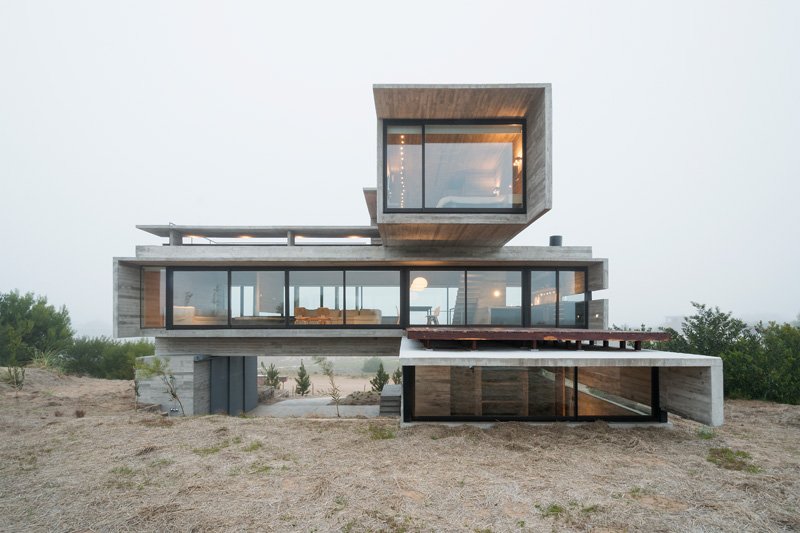
Three volumes are placed on top of one another for the architecture of the house. You can see that the home looks transparent because of the glass windows and walls.
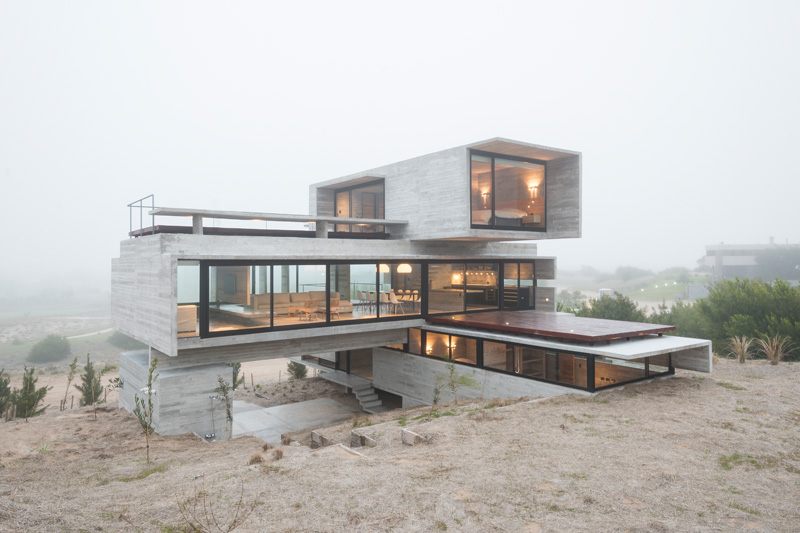
We would seldom see a house that has rough unfinished concrete for the exterior. It may be unexpected that it looks nice even if it is not painted or given whatever finish.
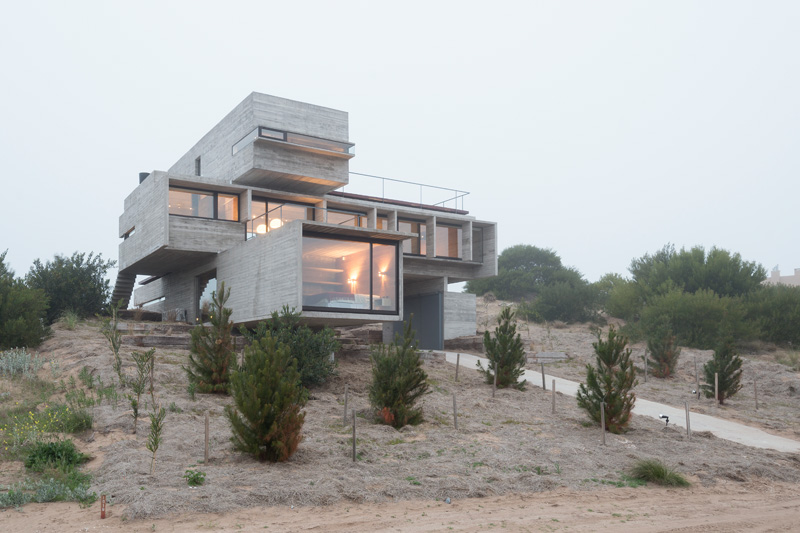
The home is built in an area that is overlooking a golf course. The modern house sits on a somewhat sandy dune.
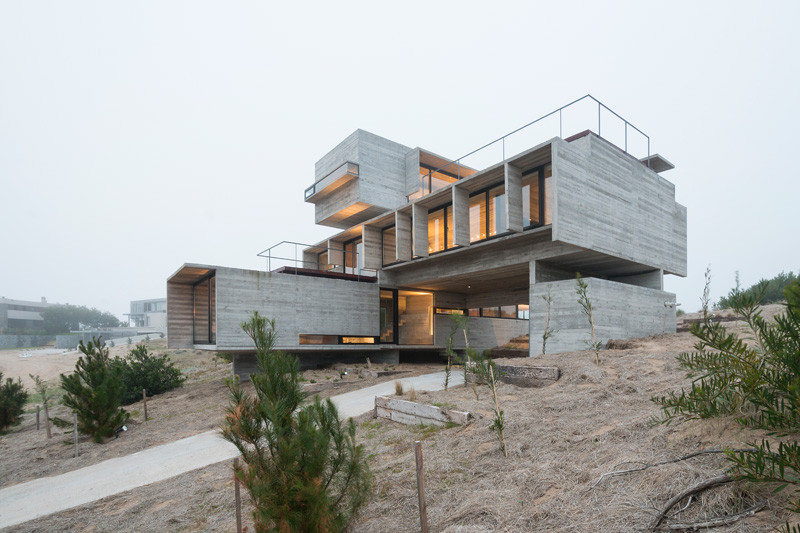
The design of the house is indeed unique and what adds more drama to it is its lighting as well as its stacked design.
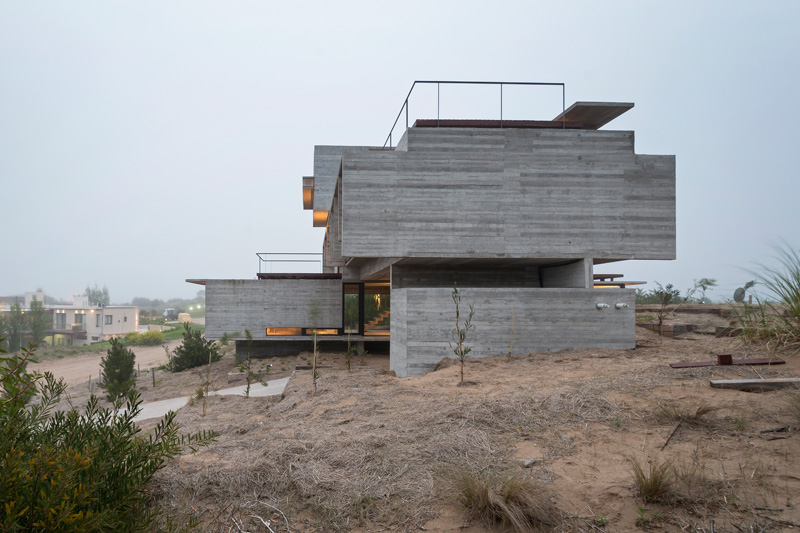
The home has multiple levels and from every level, a view of the surrounding area is being seen. It also has some aspects of the home being half buried into the sand dune.
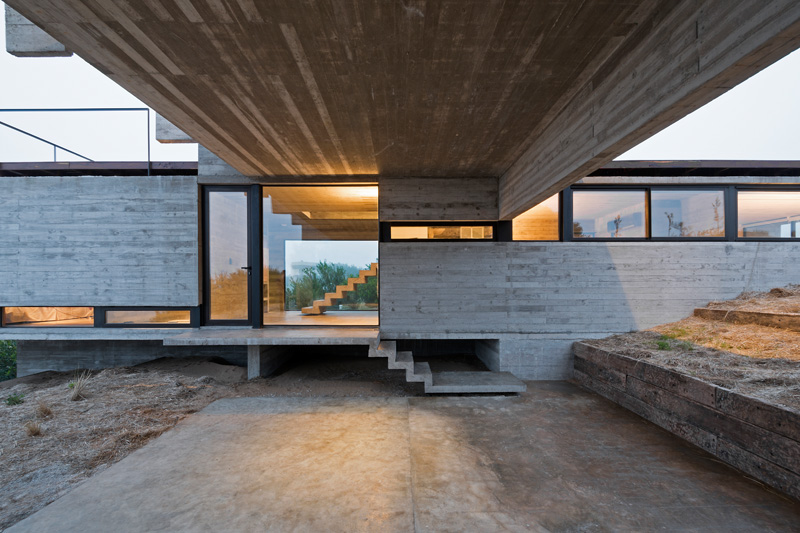
The house is designed by the architect to be built from concrete, and kept it unfinished throughout the home, inside and out. And we can see it in all the images of the house.
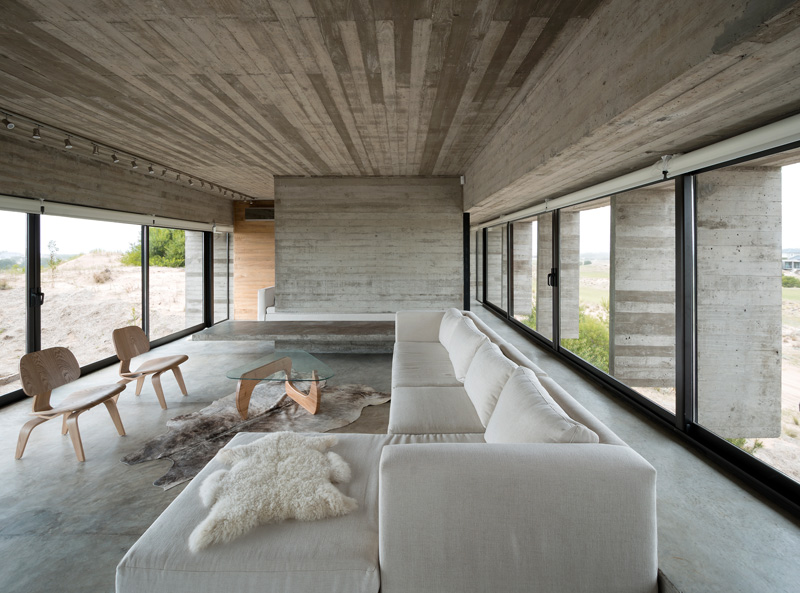
The interior made use of a neutral color palette that allows the views to take center stage. But it looks nice as an interior and because of the furniture and color palette, it became a cozy space to live in.
Read Also: Impressive Design of the Concrete House in Melbourne
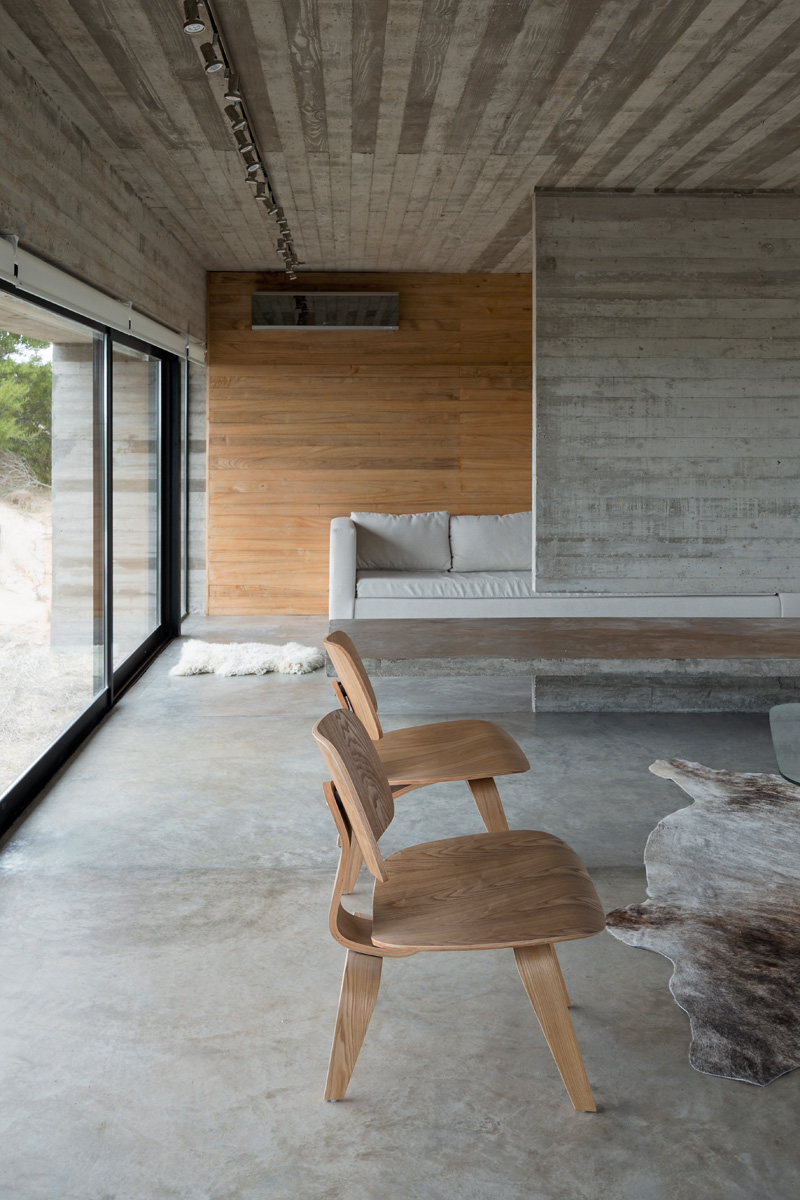
Touches of wood break up the concrete which we can see in the furniture and some walls in the house.
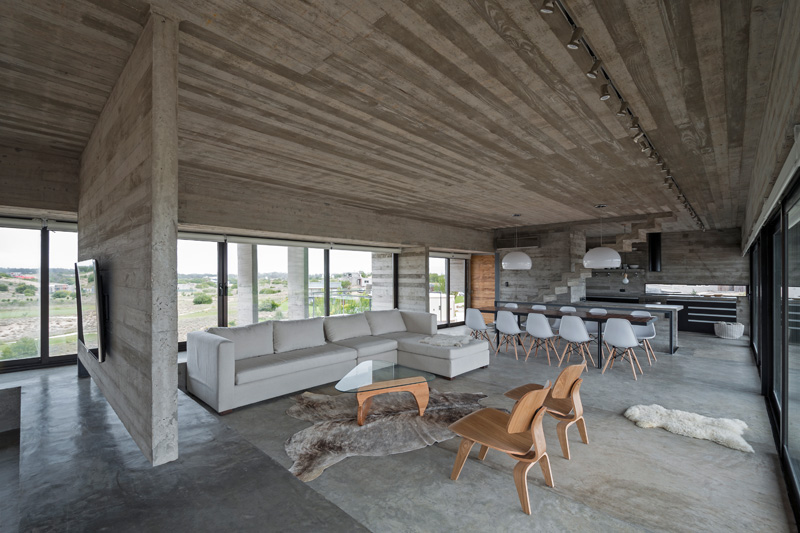
The home features an open living floor plan which is seamlessly connected to the outdoor area. We can see that it used wood and while for the furnishings.
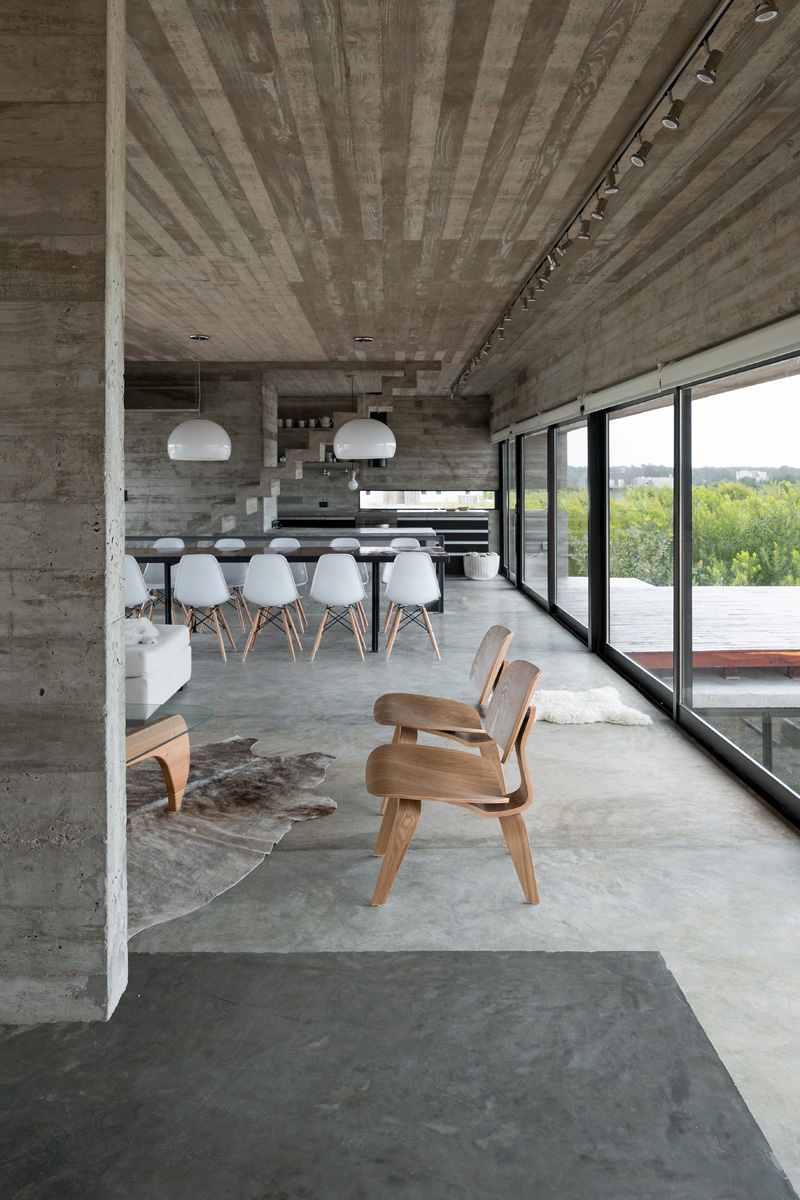
There is a clear sight-line from the living room, to the dining room, to the kitchen of the house. We can see here that it used a long wooden dining table with steel frames. Adding white lights is a good way to add appeal to the interior.
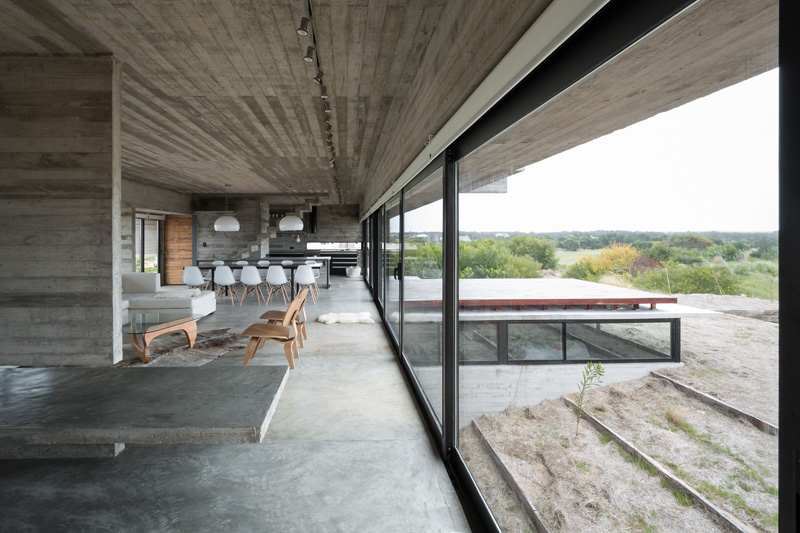
Walls of windows on both sides, brighten the entire living space.
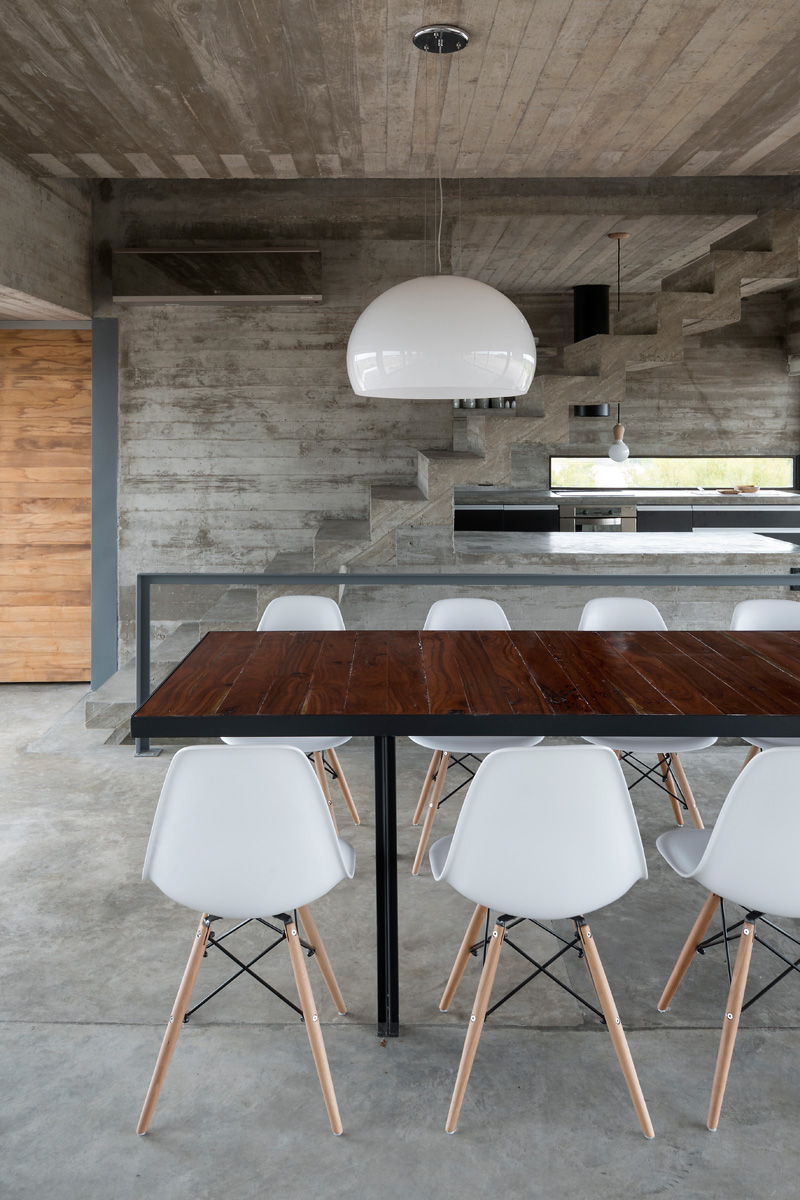
The interior of the house is spacious with an open layout. What adds to its beauty is the use of glass doors and windows as well as some wooden wall feature. The design of the furniture brings beauty to the space too.
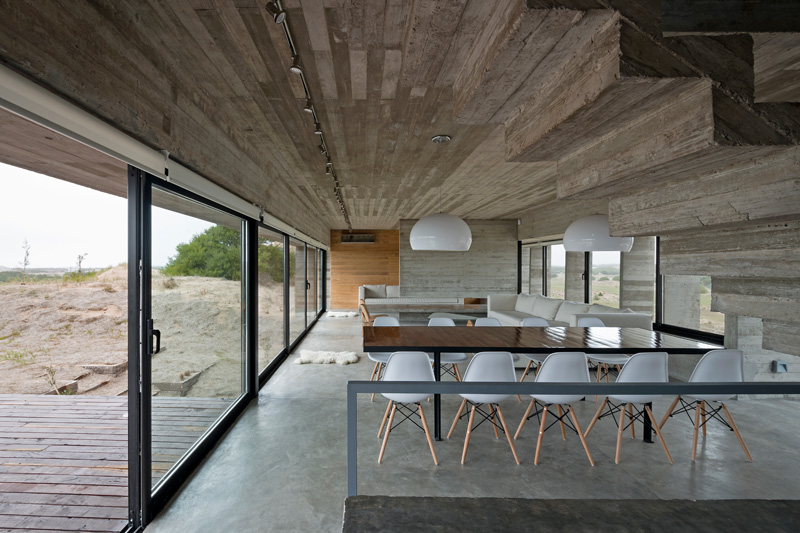
The house features a deck just off the main living area which can be accessed through multiple doors. Different types and styles of chairs are being used in the interior.
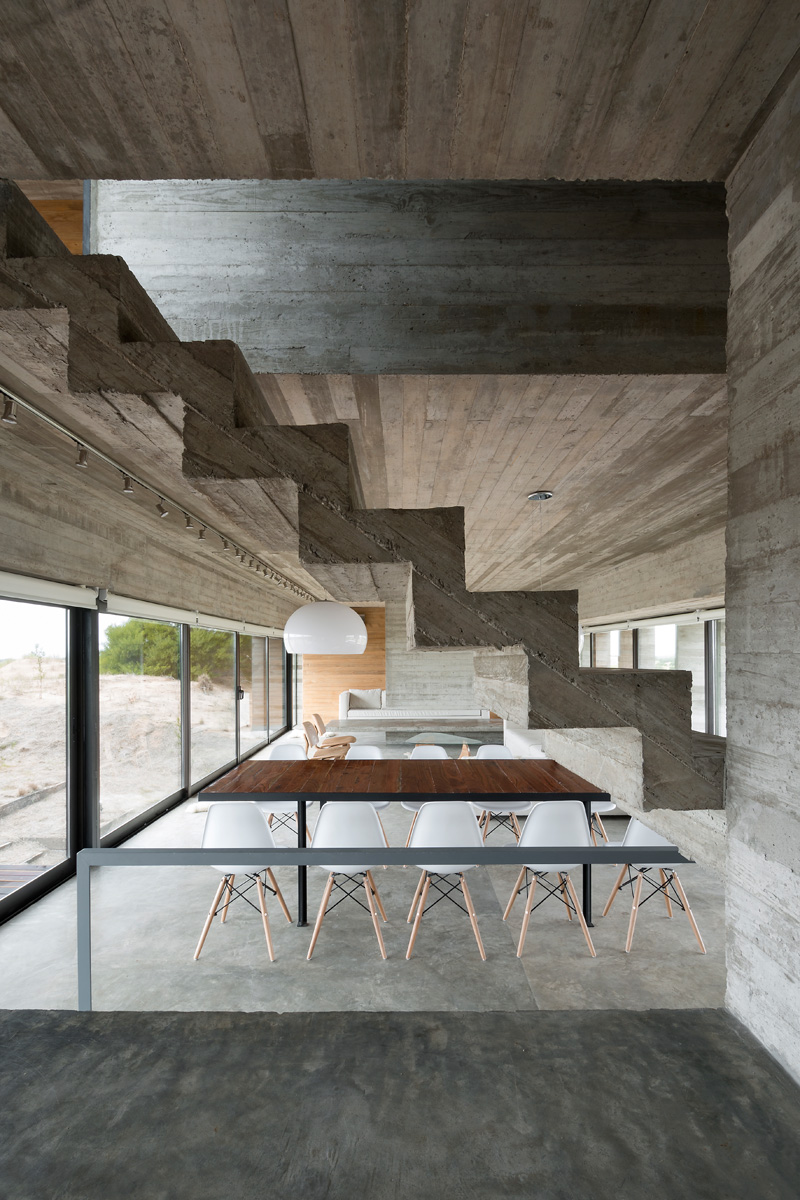
We can see here some part of the home’s kitchen as well as a close-up look at the stairs in the home. I can tell that they used forms to give the wall some pallet style design. But it does look beautiful this way.

Just under the stairs is the kitchen, it too has concrete used as its countertops.
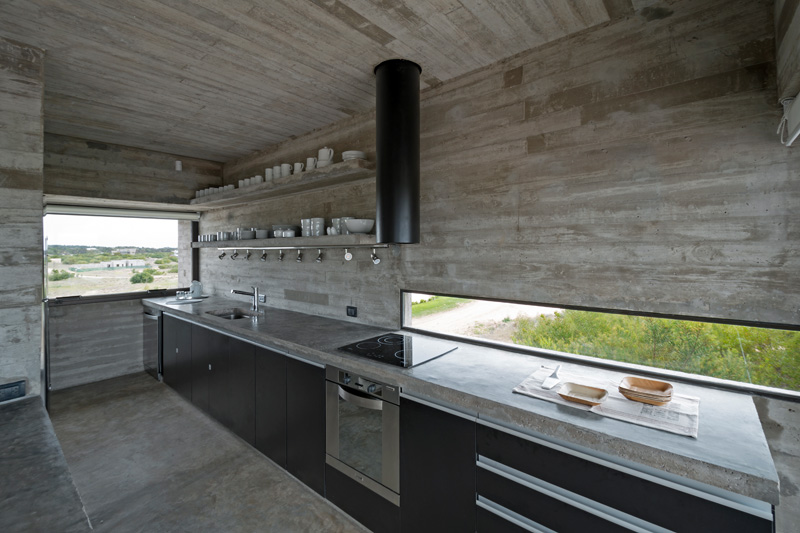
Even the kitchen has that unfinished look it. The kitchen area is home to open-shelves and even more windows. Notice that it used black cabinets with concrete countertops.
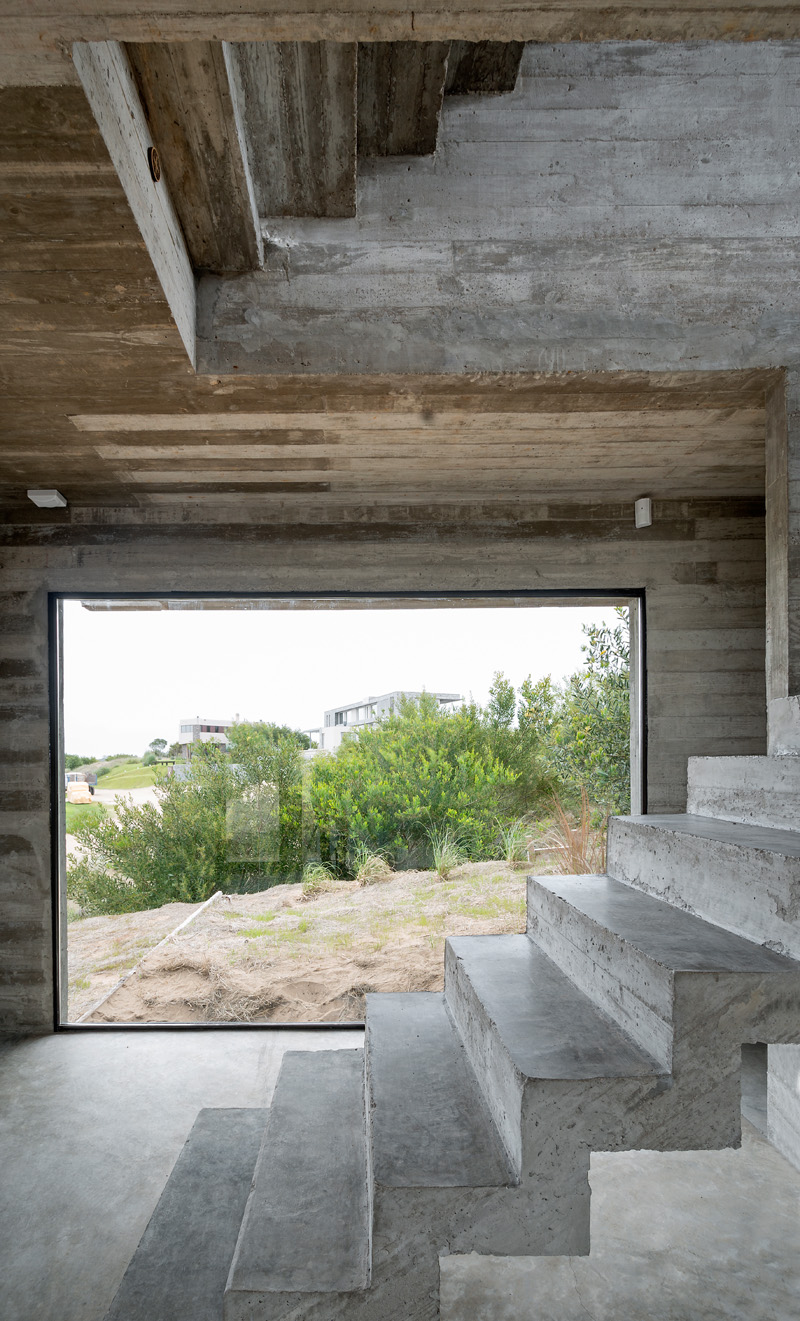
Concrete is the primary material in the house and we can clearly see its rough unfinished state in this staircase.
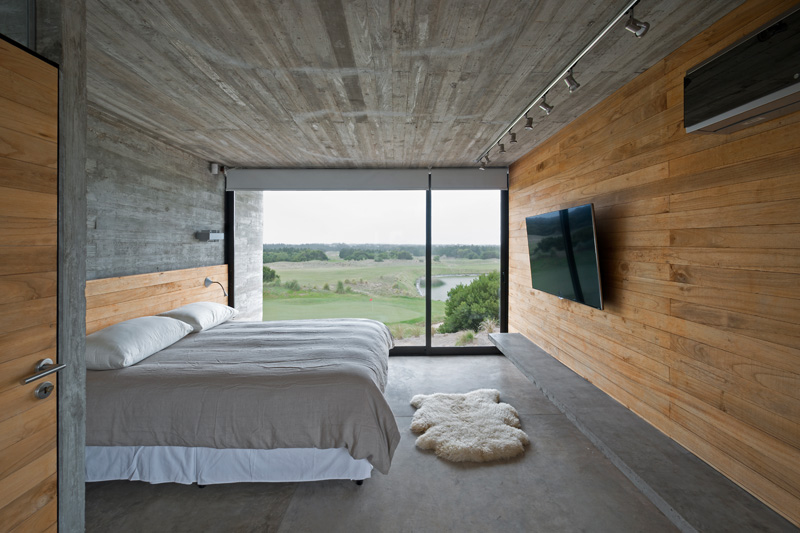
The floor to ceiling window seen in this bedroom perfectly frames the view of the golf course. Isn’t it beautiful? Adding a soft area rug can also balance the look with all the roughness.
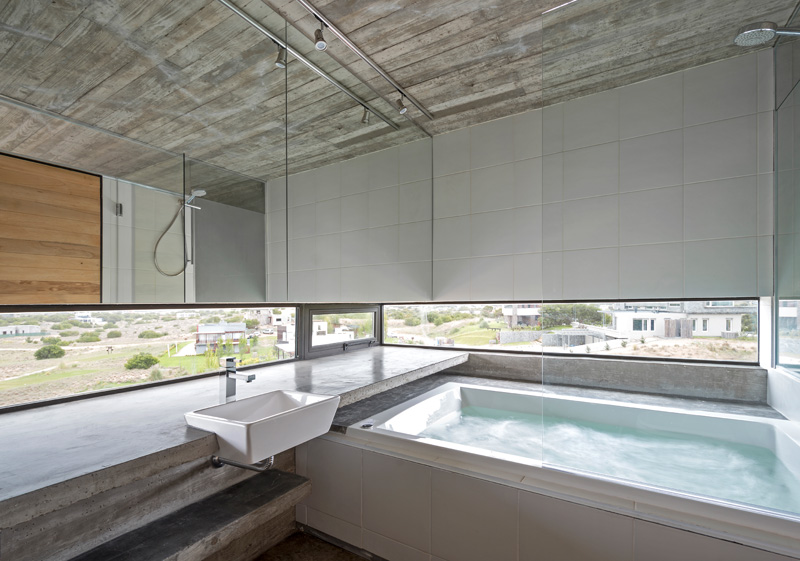
The bathroom make use of concrete as well as the tub is sunken as well as the sink. You can see that mirrors are used on some part of the wall while white tiles are used on other areas. Letterbox windows also frame the surrounding area.
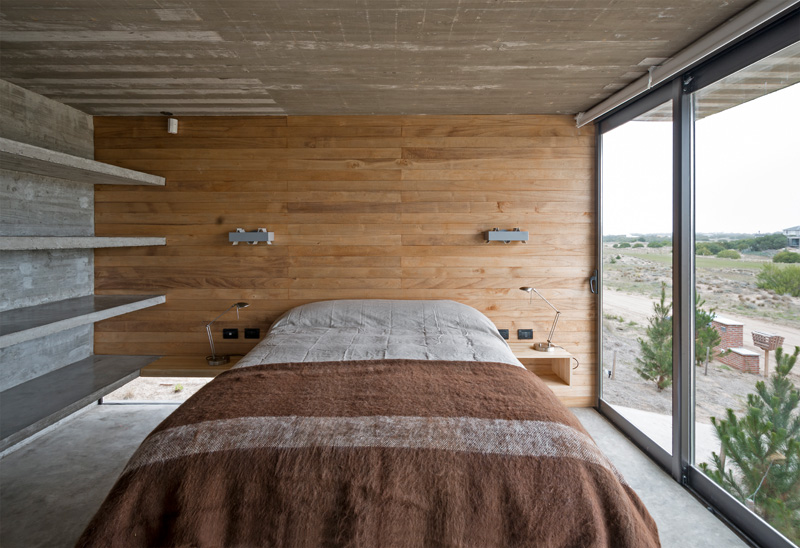
One highlight of the bedroom is the wooded feature walls which can be found in each of the bedrooms. Notice also that it has concrete shelving on one side while on the other side, the owners can get a good view of the outdoor area.
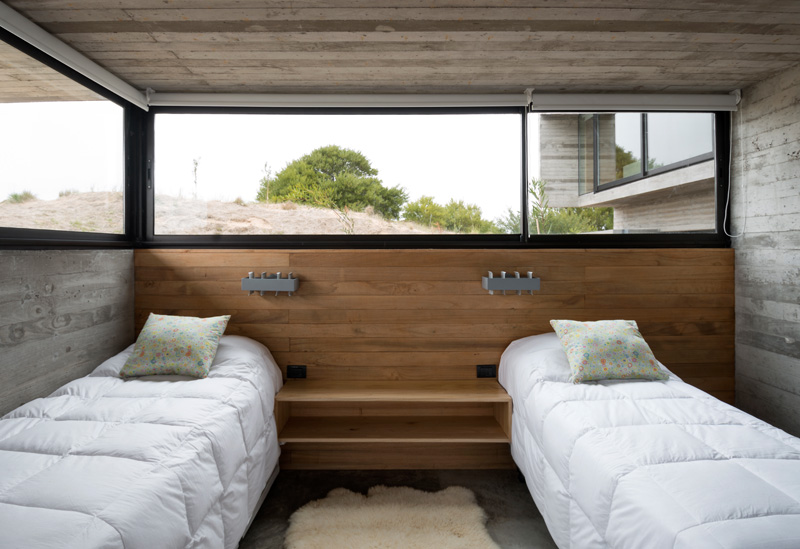
There is a smaller bedroom in the house which receives lots of natural light from the windows. It has two beds with a built-in wooden bench. There is also a soft fur area rug seen on the floor to balance the texture in the space.
Many of us will think that a house with a rough unfinished concrete looks like something that is not yet done and may have an ugly look. But with the right design, it can actually look beautiful like this home that Architect Luciano Kruk designed. We can see that the exterior looked unique as it seem to compliment with its surroundings while the interior of the house appeared cozy and warm because of the materials used in it. Does this change the way you look at unfinished concrete? Maybe yes or maybe not. Aside from the unfinished look, it can also give your home a subtle industrial feel.










