The Impressive Redesign of the Moor Street House in Australia
A private residence named as Moor Street which is situated in Fitznoy, Australia is our featured house for today. If we take a look at its house design we can clearly see the designer’s style. Also the designer made sure that the design he used will respond to the environment in creating a single fashionable monolith. Moreover the kitchen, bathroom, dining and laundry were removed and these are transferred and updated along with the addition of a master bedroom.
The existing brick was retained, tidied and brought back to life. While looking at the heart of the original house, your attention will be caught by a small light which is composed of a beautiful yet reserved Maple tree. The family of the client has four members. Most of the members of the family enjoy the well-lighted area that for them is the best area to do their chat session. Why don’t we check the images below to appreciate more of the different areas of this Fashionable Moor Street House.
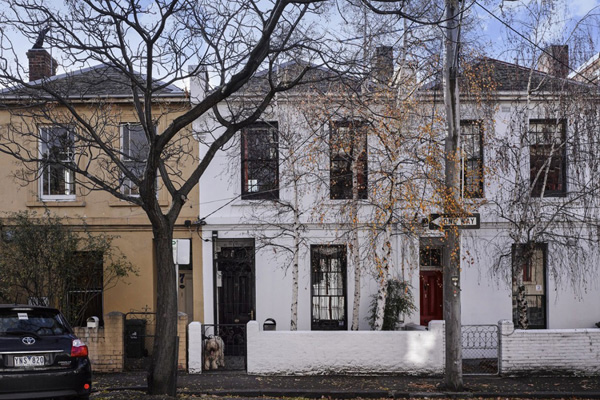
In this part of the house, we can say this has a typical design but behind these are the vibrant features in the interior.
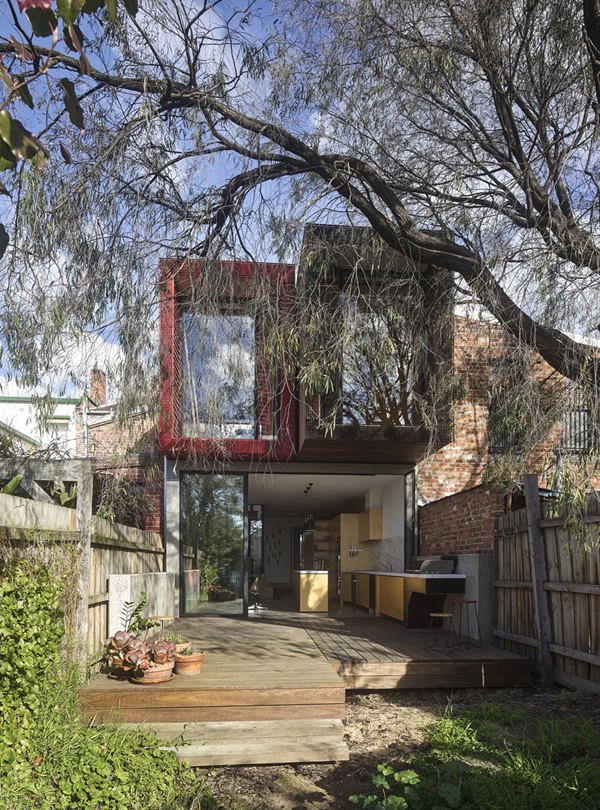
The geometrical shape and straight line in this building is really obvious.
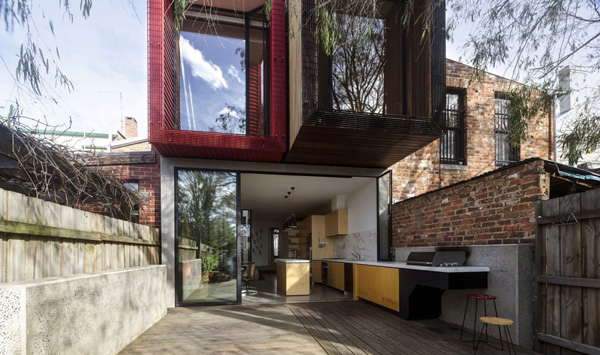
The designer’s choice of using the sliding glass and windows is very effective to reveal the well-designed interior.
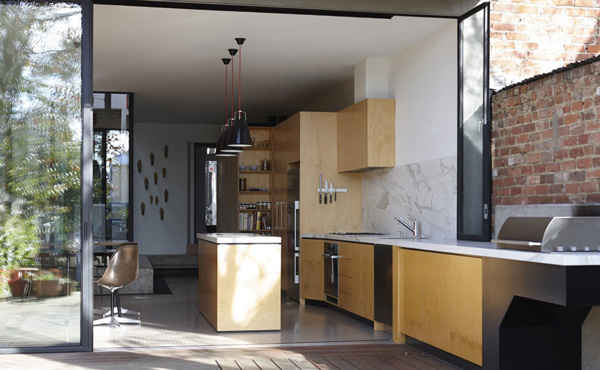
These wooden furniture and accessories help to achieve a very neat and clean kitchen.
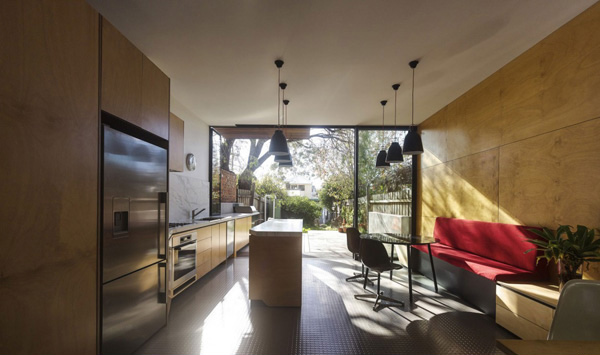
The wooden theme utilized in the interior crafts a strong relationship with the elements in the exterior.
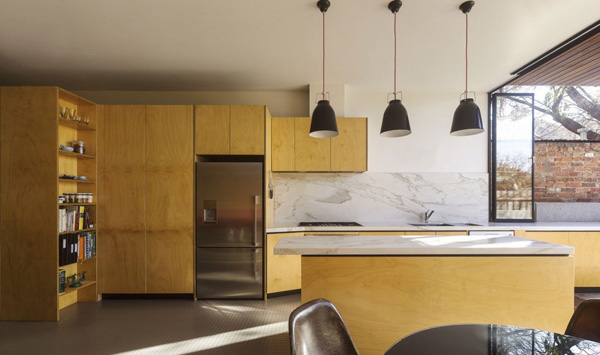
You may certainly observe the simple yet pleasing furniture that are well arranged in the living room.
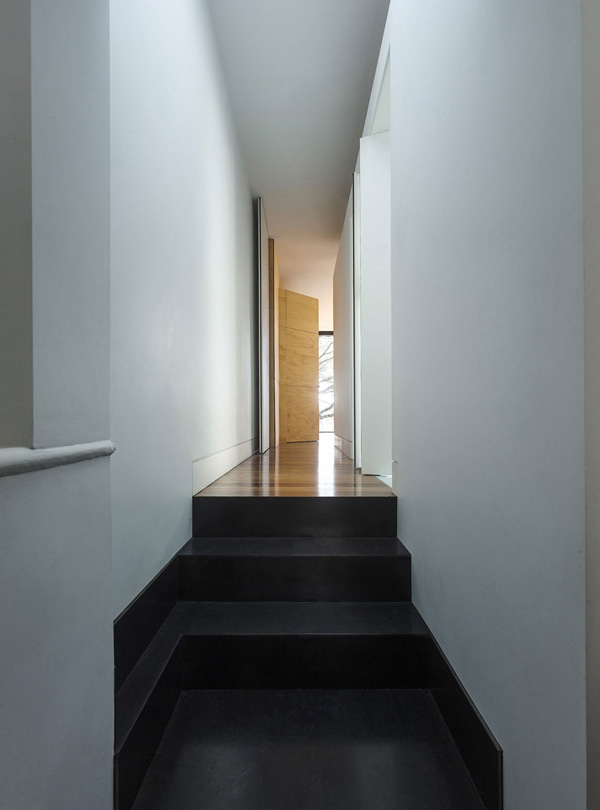
Here’s the black stairs that leads the client to the second level of the house where the bedrooms are located.
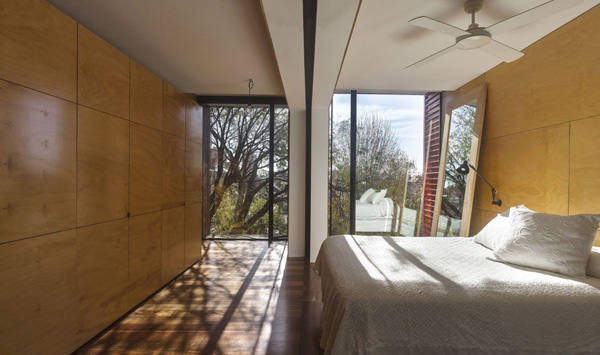
The glassed walls and windows here provide an opportunity to let the natural light and air to enter this bedroom.
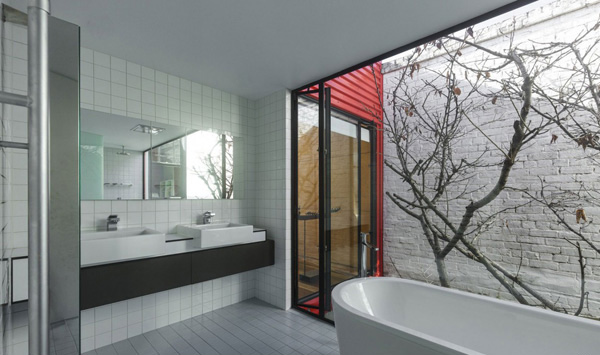
With a shade of black palette in this white bathroom, this creates a more comfortable and relaxing feeling when using it.
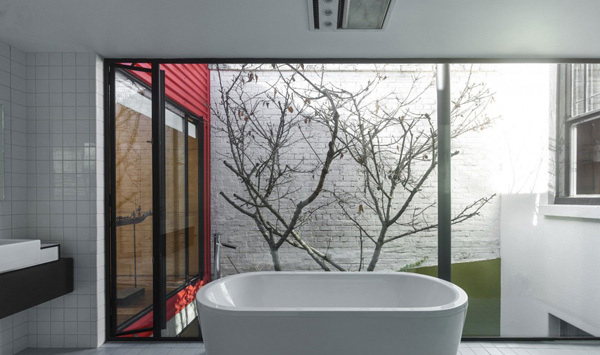
The bathtub seems like inviting the client to stay longer in it.
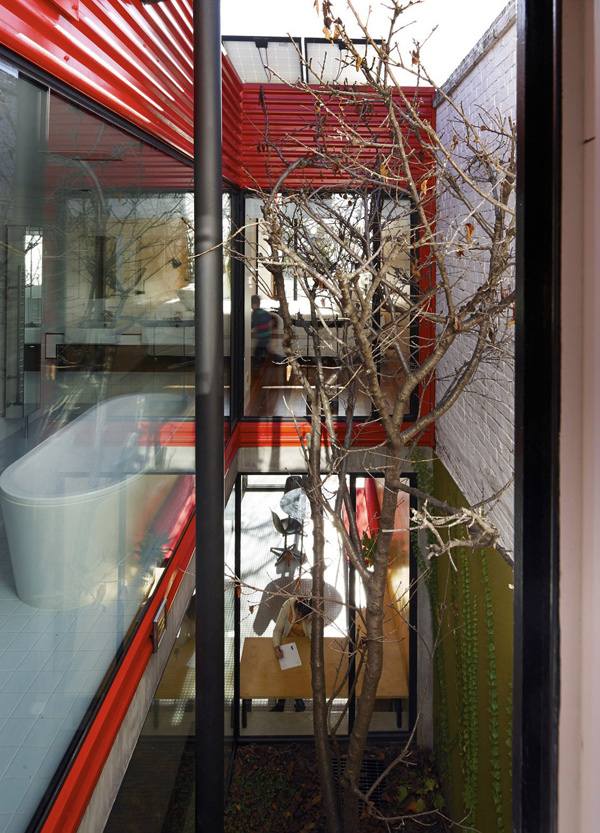
These trees located at the heart of the house building invent a unique mood and atmosphere.
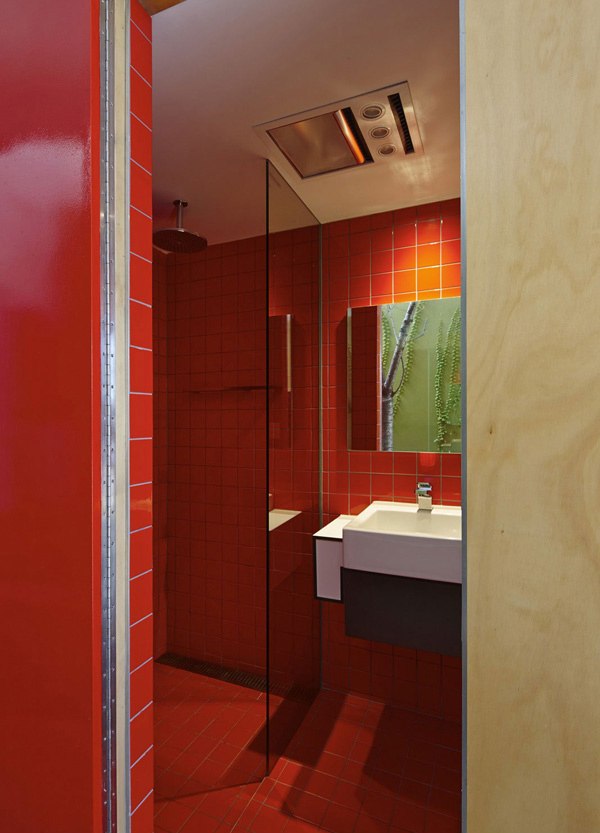
Here is the red bathroom in the house where the designers play with different colors and elements to make warm and stylish.
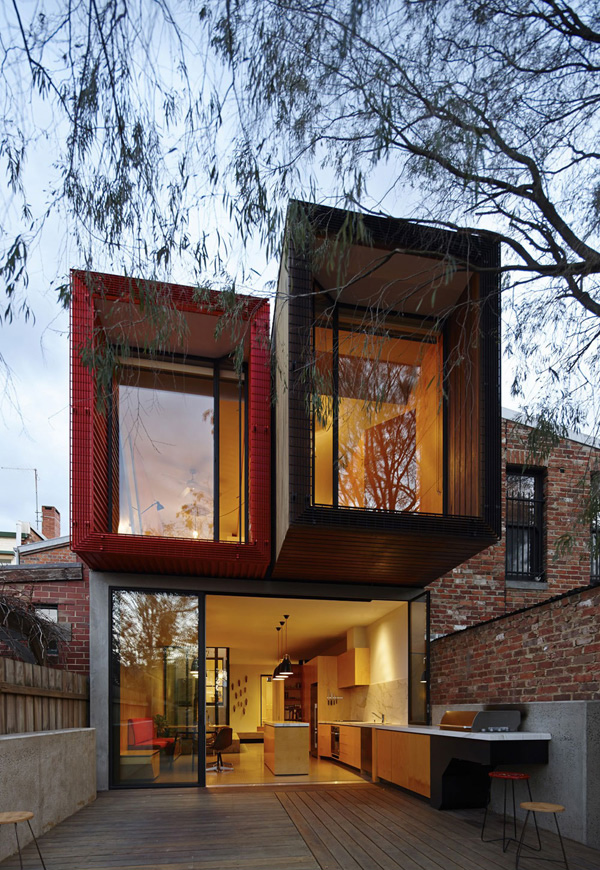
At night the cubic shape of the building is quietly stressed here with the help of the lights.
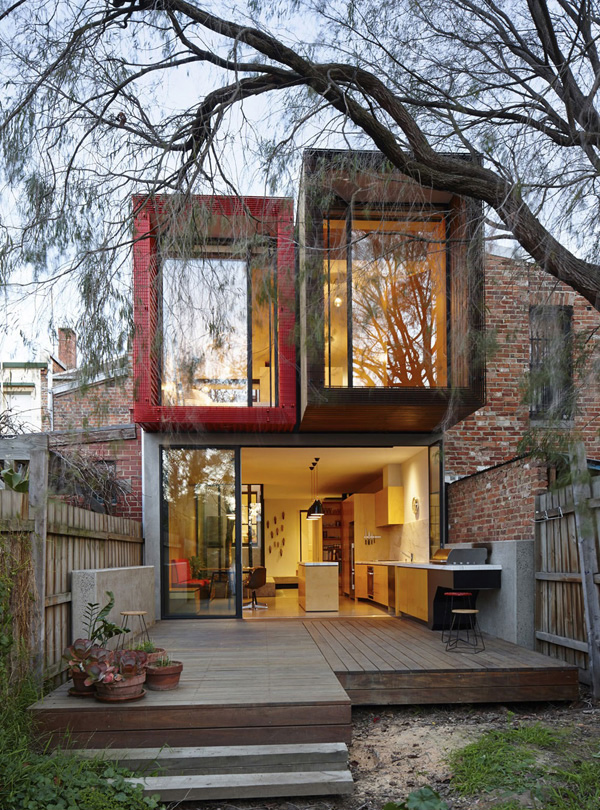
The designer makes sure to secure a place for the clients’ plants and landscape in the exterior.
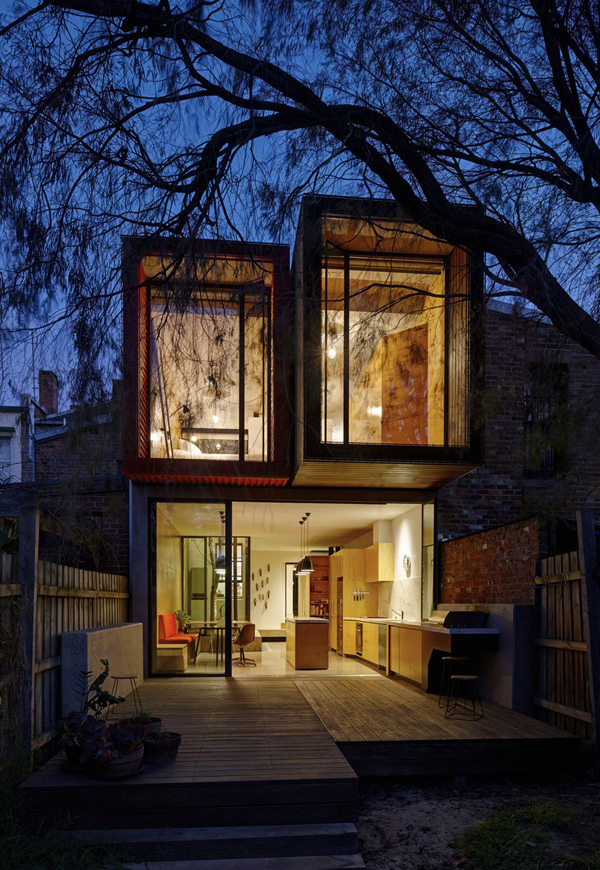
The incredible lights make this house look more energetic and full of life especially during night time.
As you can see from the above images, the master bedroom is located in the separate boxes in the upper level. It seems like what we usually see in the tree house whereas the area is enclosed by the canopy of the maple to the south. Obviously, Andrew Maynard Architects successfully redesigned this private residence, right?










