You’d be pleased to see the Morningstar Residence which is a modern home with warm and rustic textures located on the Roaring Fork River, Aspen, Colorado. The design of the house is based on old European farm structures given a contemporary twist. It is a 5,126 square foot house with four bedroom and four-and-a-half bathroom. It features a central core great room with glass hallways that leads to the bedrooms as well as the additional rooms were one can get a lovely view of the Roaring Fork River.
The Morningstar Residence has an open plan living area anchored to one side by a modern kitchen and a massive steel fireplace on the other side. It used reclaimed timbers, concrete flooring, an amazing lighting-scheme and dry-stacked stone walls. You can also see a wine-storage on one side of the dining area. If you look into the house, it has a breathtaking lighting design that highlights the architectural form of the house. It is said that the “consistency of design, accents of architectural forms and materials, and ease of use” was the primary basis of the home’s design.
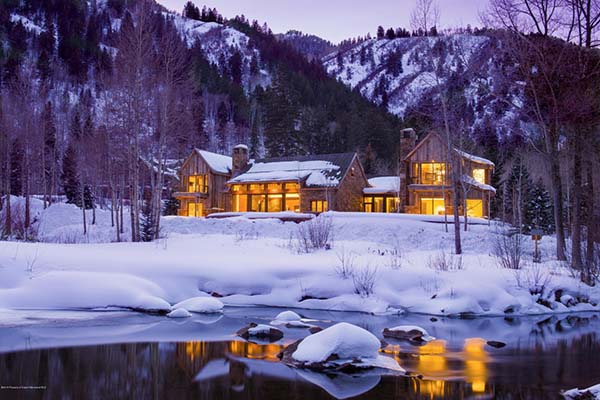
This house looks like the ones we see on holiday postcards with all the snow and lighting in it.
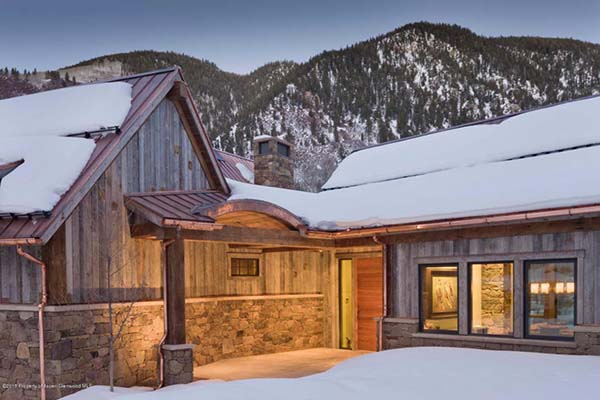
It does have a combination of modern and rustic design that turned out really stunning.
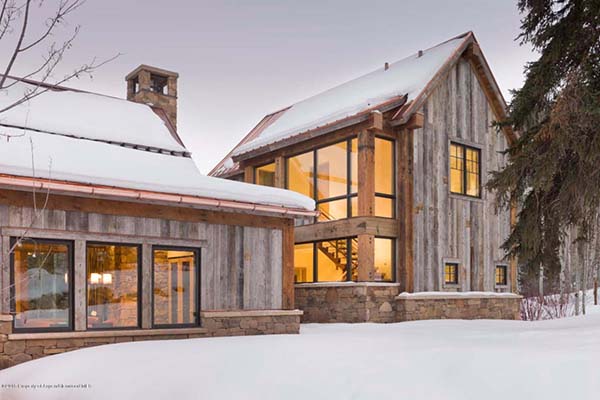
Even the choice of materials shows a combination of modern and traditional ones.
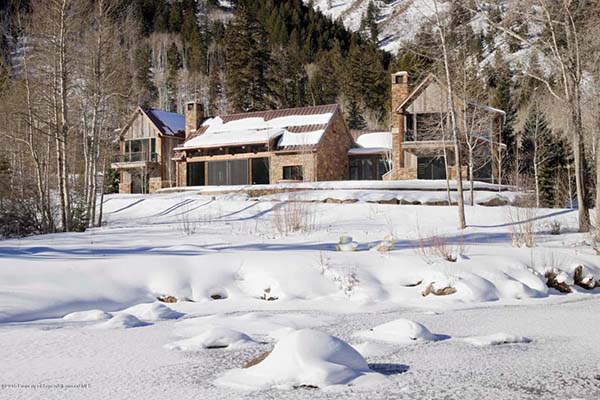
We will surely agree that with the snow around in Aspen, it looks even more gorgeous!
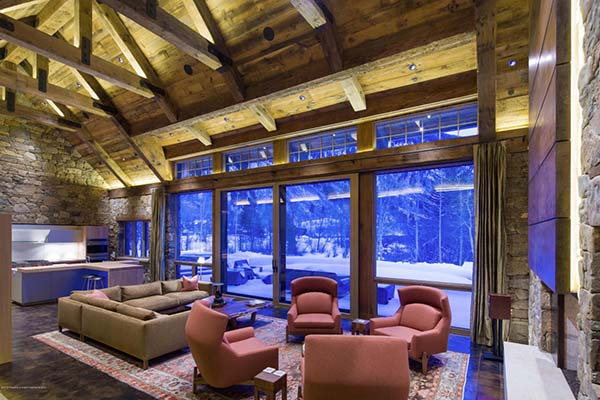
The interior of the house has vaulted ceilings and exposed beams. Note the glass windows too.
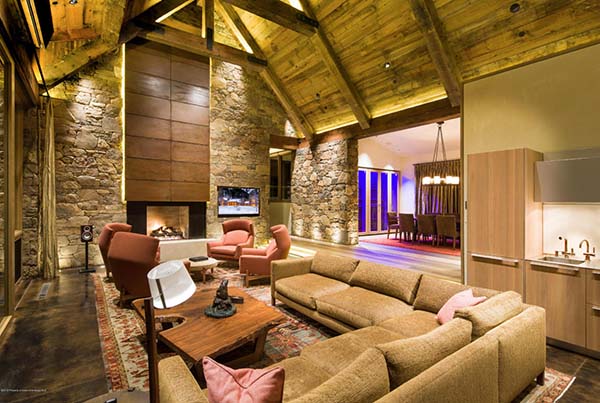
Lovely furniture pieces are seen in the interior with warm colors.
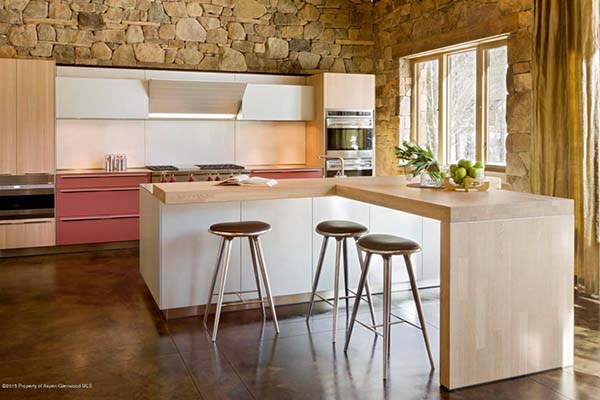
The kitchen has a modern design with stone walls and an L-shaped kitchen island.
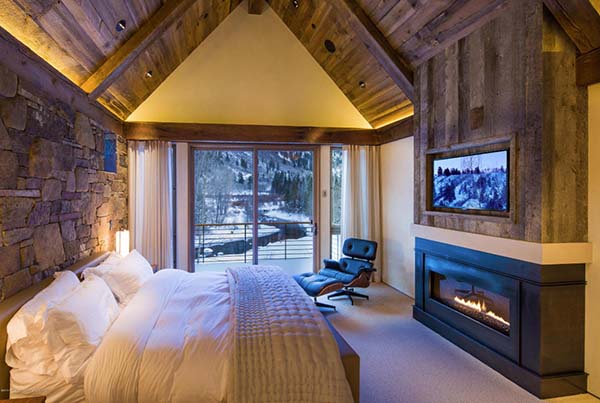
The bedroom has a beautiful rustic feel in it with a modern fireplace.
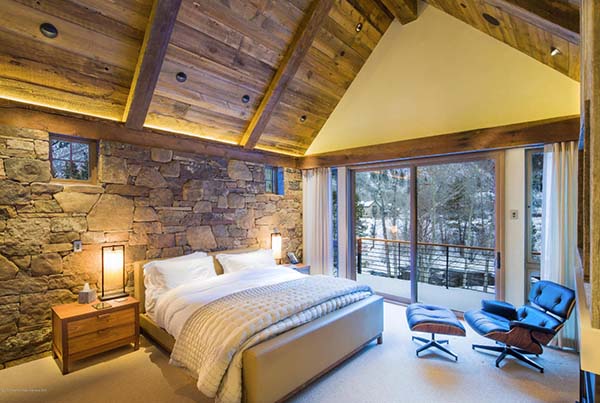
Stone walls look gorgeous in this bedroom with vaulted ceiling and terrace.
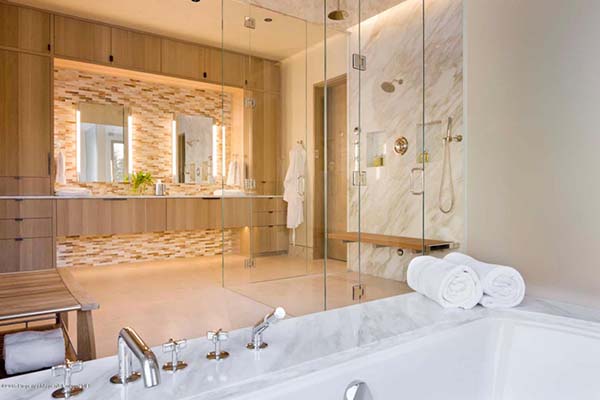
The bathroom has a modern design too. Looking at this one will not make you think that it is actually contained in a rustic home.
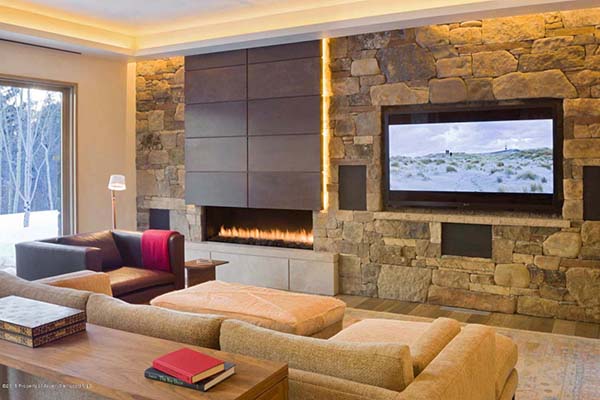
In the living area is a stone wall with a television and modern fireplace.
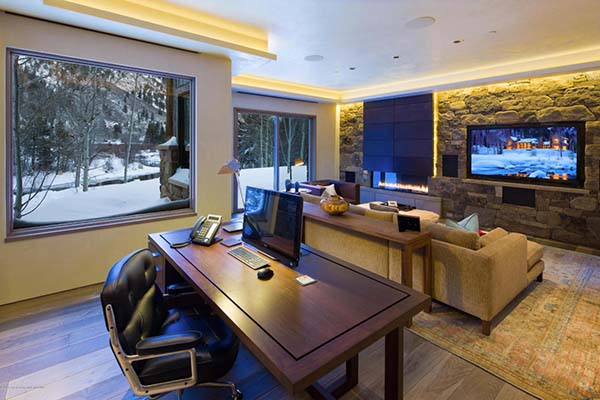
There is also a working area just behind the sofa.
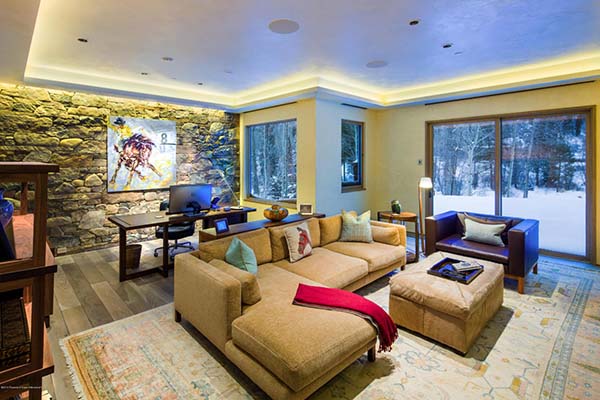
With the looks of it, I can tell that the layout is indeed well done.
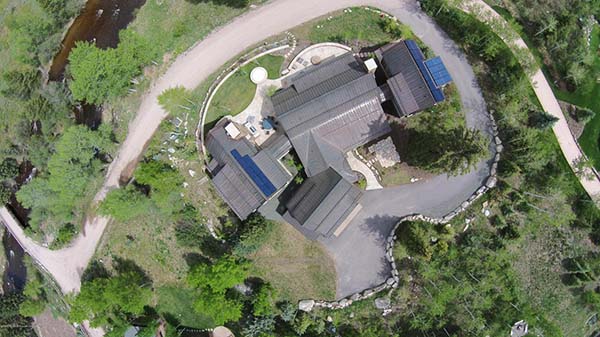
Seen here is the bird’s eye view of the house showing the roof.
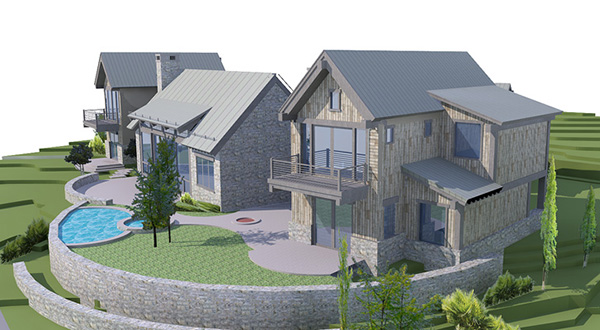
While this one is the artistic render of the house.
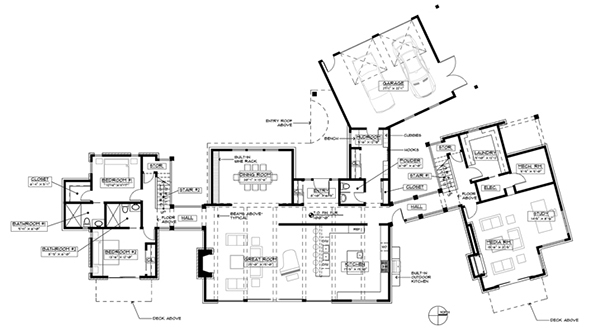
And this shows the floor plan of the house.
This lovely home in the alps is designed by Zone 4 Architects and built by Brikor Associates. We can see that both did an amazing collaboration resulting into a house that we would love to call ours! Aside from the environment and natural surroundings, the house was able to bring in touches of nature into the home. Isn’t that great? Now, can you tell me what you love most about this house we featured today?