Indochina Villa Saigon: A Modern House in Vietnam
Strong integration of the interior designs and the features in the exterior is important to fully achieve the elegance and required details usually requested by the client. Indeed, this is a very common feature highlighted in different modern architecture of today. Now we will share to you a house design built in Ho Chi Minh City which focuses on the association of the interior design to the exteriors. This house is also known as the Indochina Villa Saigon.
Indochina Villa Saigon’s concept has been designed to integrate with the surrounding that may complement with the lifestyle of the homeowner. The designer said that boundaries between architecture, interior and gardens are blurred and all the spaces flow into each other flawlessly. By adjusting the existing windows into large bi-folding doors, they were able to create much more usable area and the entire houses become larger and elegant. Let us take a look at the fabulous areas of the house through the images below.
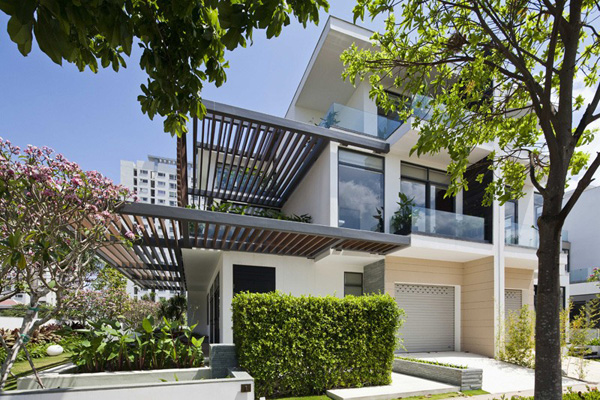 Well trimmed green plants and tall trees in the entrance stressed the modern concept of the house.
Well trimmed green plants and tall trees in the entrance stressed the modern concept of the house.
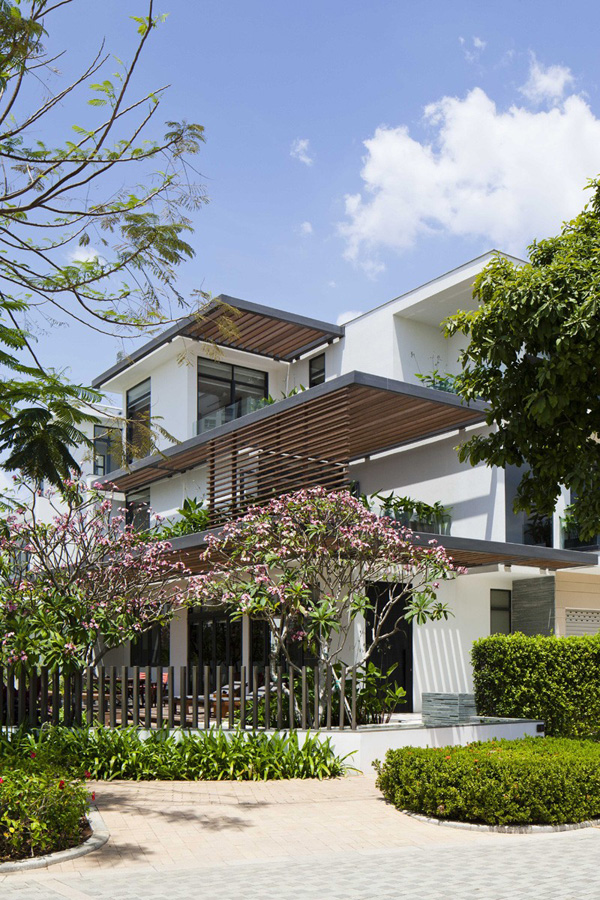 Great landscape harmonized with the materials and elements used in the buildings.
Great landscape harmonized with the materials and elements used in the buildings.
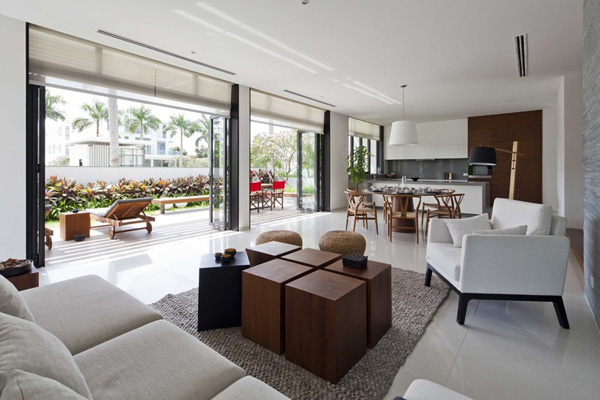 Unique shapes and warm colors of the furniture set inside the house also complements with the furniture set in the patio.
Unique shapes and warm colors of the furniture set inside the house also complements with the furniture set in the patio.
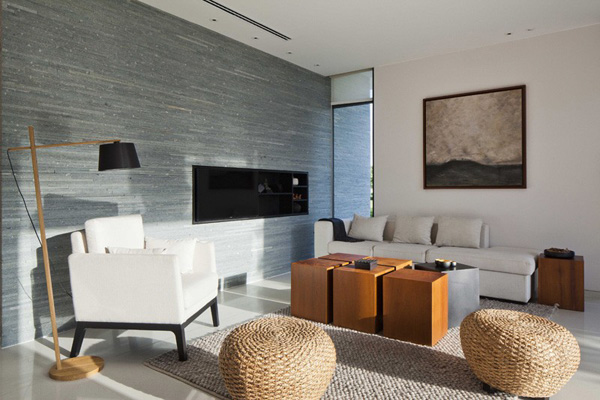 Sustainable lights may still access the living space which highlighted the texture of the walls and furniture.
Sustainable lights may still access the living space which highlighted the texture of the walls and furniture.
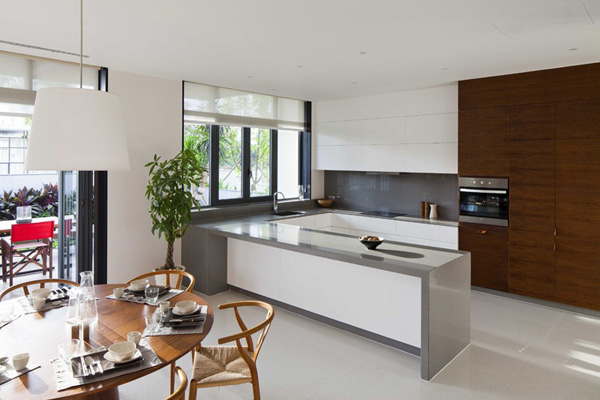 Take a look at the hygienic and flawless texture of the furniture in the kitchen which perfectly jives with the ceilings here.
Take a look at the hygienic and flawless texture of the furniture in the kitchen which perfectly jives with the ceilings here.
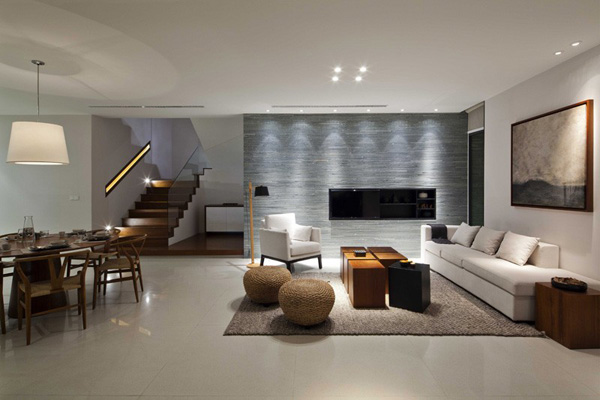 At night, the LED lights installed in the living spaces set the romantic and luxurious mood.
At night, the LED lights installed in the living spaces set the romantic and luxurious mood.
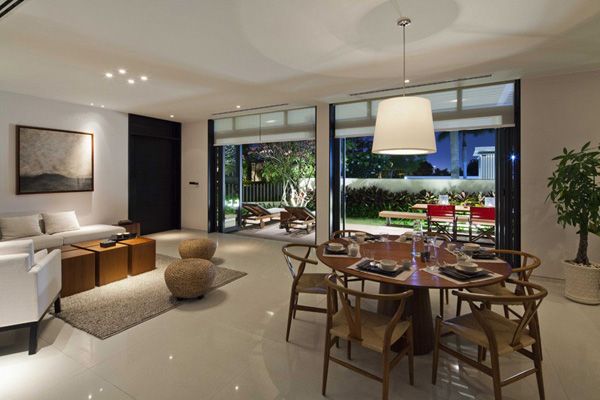 Trendy and stylish wooden dining set enhances the look of the living space with the elegant lamp hanged above it.
Trendy and stylish wooden dining set enhances the look of the living space with the elegant lamp hanged above it.
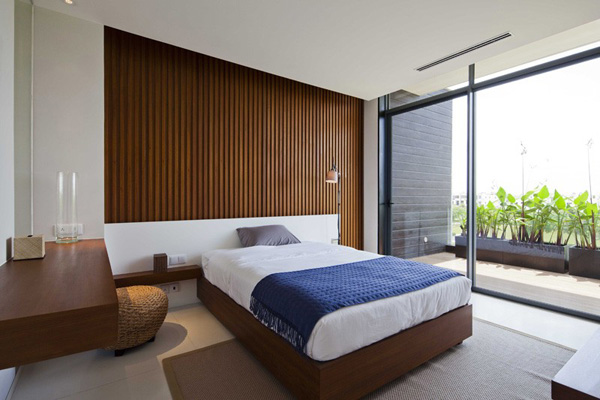 The blue cloth in the bed sheets harmonized well with the wooden brown and white palette in this bedroom.
The blue cloth in the bed sheets harmonized well with the wooden brown and white palette in this bedroom.
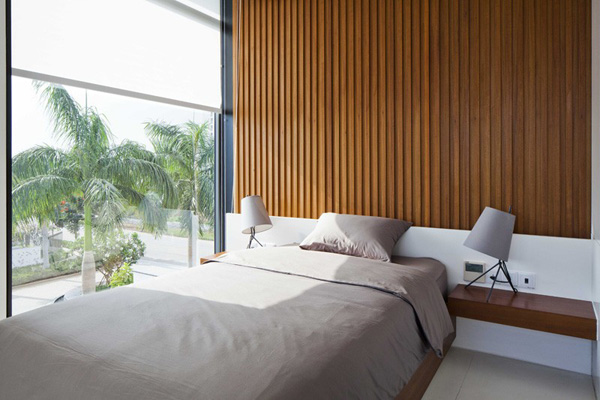 Glassed walls are very effective in allowing the natural light to access the bedroom in the morning.
Glassed walls are very effective in allowing the natural light to access the bedroom in the morning.
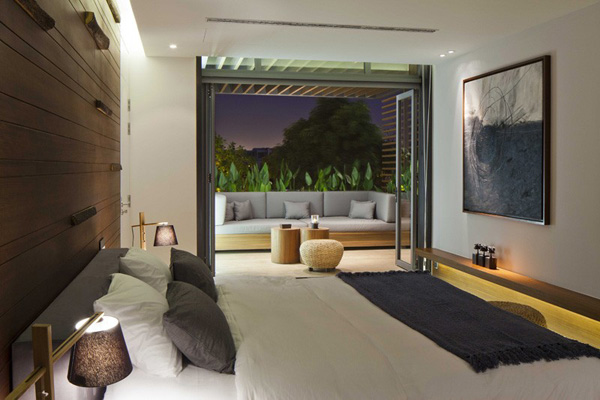 At night, the LED lights emphasized its luxurious effect in the bedroom and the terrace.
At night, the LED lights emphasized its luxurious effect in the bedroom and the terrace.
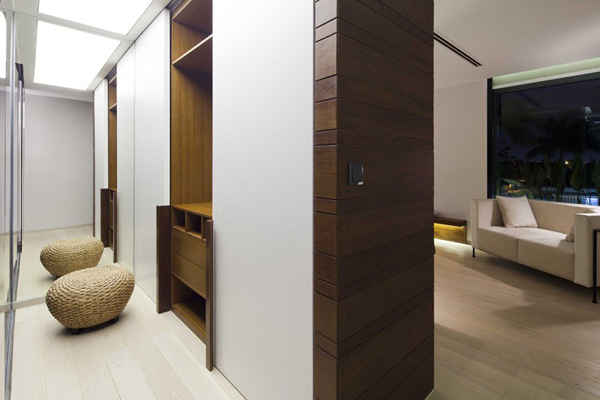 Master’s bedroom is graced with this huge dressing room that may also add comfort to the client.
Master’s bedroom is graced with this huge dressing room that may also add comfort to the client.
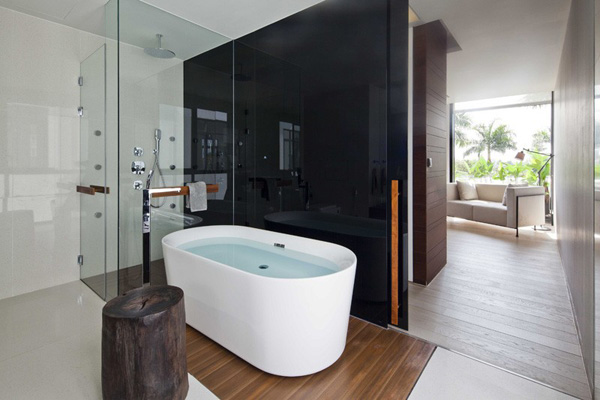 Spacious bathroom can accommodate these glassed framed shower area and bath tub to provide the relaxing space here.
Spacious bathroom can accommodate these glassed framed shower area and bath tub to provide the relaxing space here.
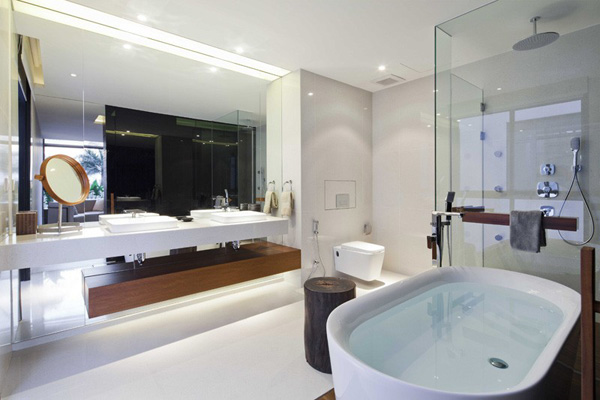 Who will not say that this bathroom is charming and luxurious?
Who will not say that this bathroom is charming and luxurious?
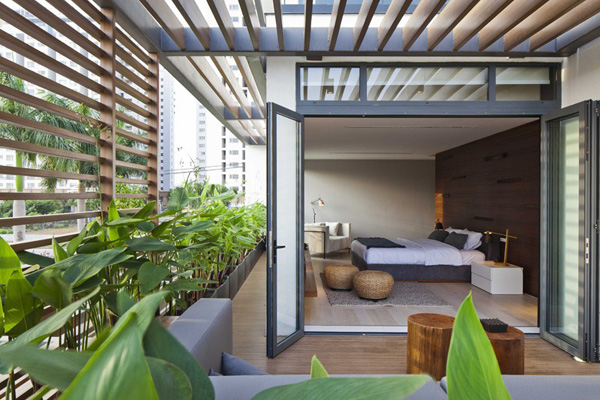 Wooden patterns seen from the frame in the terrace adds attraction to the exterior.
Wooden patterns seen from the frame in the terrace adds attraction to the exterior.
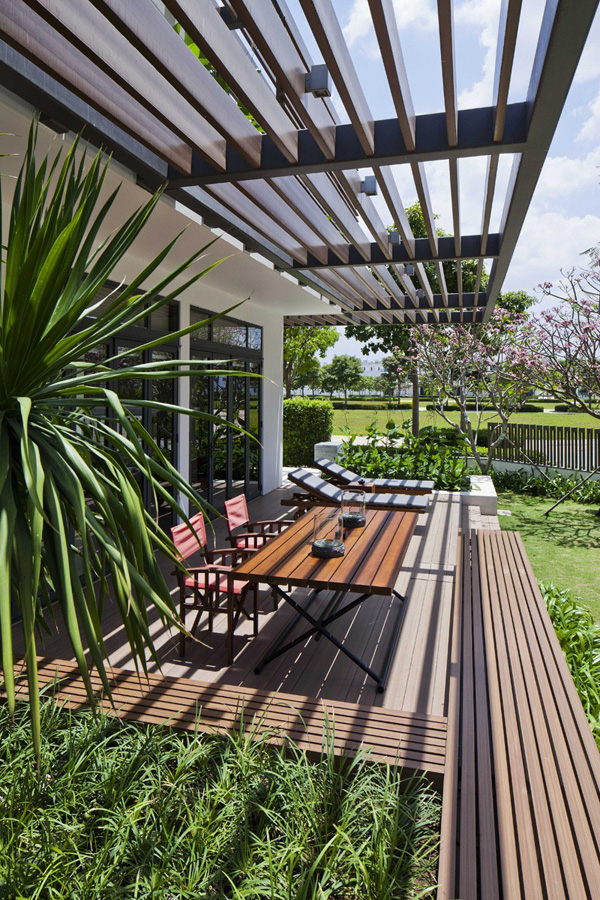 Spacious patio is enough to set these dining table and benches for the client to enjoy the natural beauty of the garden.
Spacious patio is enough to set these dining table and benches for the client to enjoy the natural beauty of the garden.
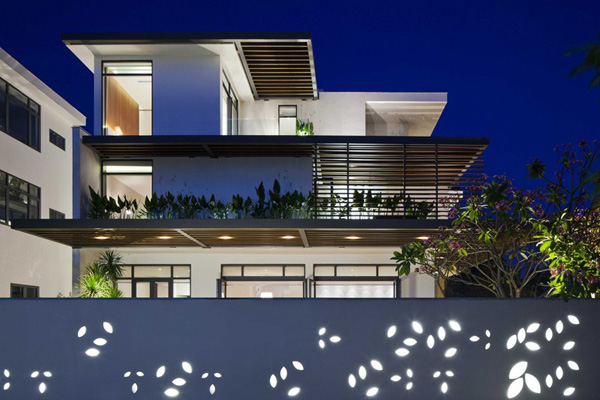 At night, the amazing levels and patterns of the house is carefully observed with its stunning lights.
At night, the amazing levels and patterns of the house is carefully observed with its stunning lights.
As we can see the above images, we can see how the MIA Design Studio did their best in incorporating the lush landscapes onto the terraces and balconies of the house where the client used to stay and enjoy the beauty of the surroundings. We can undeniably see the simple and tropical modern palette scheme of earth tones and the utilization of the natural materials available in the location. These materials and elements definitely create a more relaxed and sophisticated details both in the indoor and outdoor spaces of the house. We hope that you also find this house helpful in deciding the best features that your house may have in the future.






