Highly Efficient Extensions Made in Broadgates Road Residence in London, England
When we own a small property, we tend to conduct an extension in order to make our interior or even exterior spacious. Many different designers have their own way and even strategies on how to extend the important zones in the house. Today, we will see how these architects successfully and effectively built a strong extension that will change the daily routine of the client. This house is named as the Broadgates Road Residence.
Broadgates Road Residence is a private home situated in Wandsworth, London, England. London is indeed known for its amazing residential house designs. According to the designer and architects their main goal is to design an extension at the ground level and provide a full refurbish on this property to a higher standard, and at the same time maximizing the available space. The new extension was said to be incorporated with large sliding doors and clerestory windows above it maximizing the sustainable light in the kitchen, living, dining as well to the study areas. Let us scroll down the page and be amazed of the different extensions made in the house through the images below.
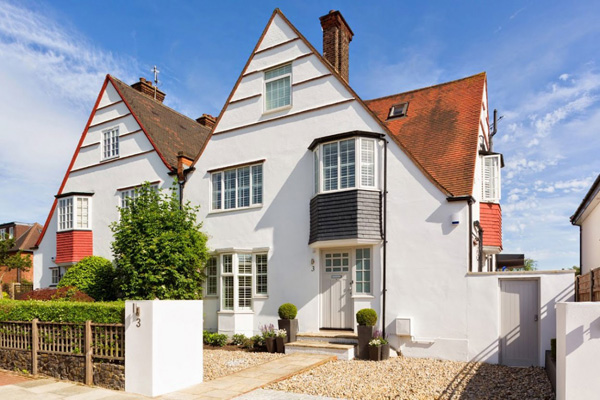 White and red palette perfectly match with the simple lines and shape seen in this house building.
White and red palette perfectly match with the simple lines and shape seen in this house building.
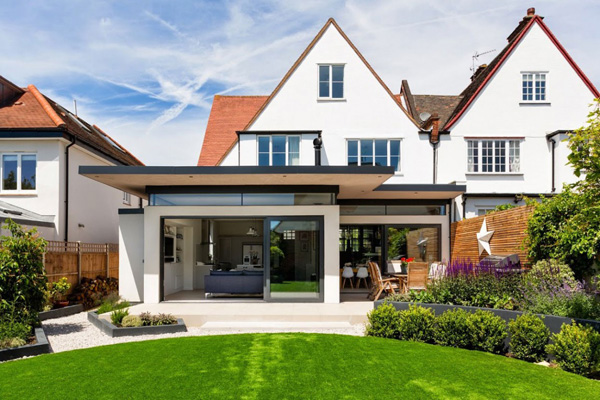 Stunningly beautiful landscape adds charm and sophistication in the exterior of this house.
Stunningly beautiful landscape adds charm and sophistication in the exterior of this house.
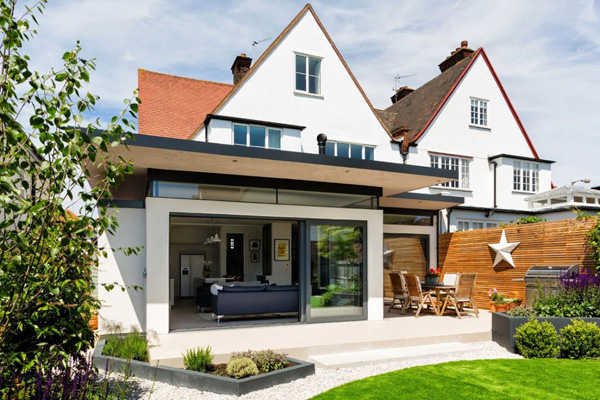 Open layout and transparency also creates a more relaxing space between the interior and exterior.
Open layout and transparency also creates a more relaxing space between the interior and exterior.
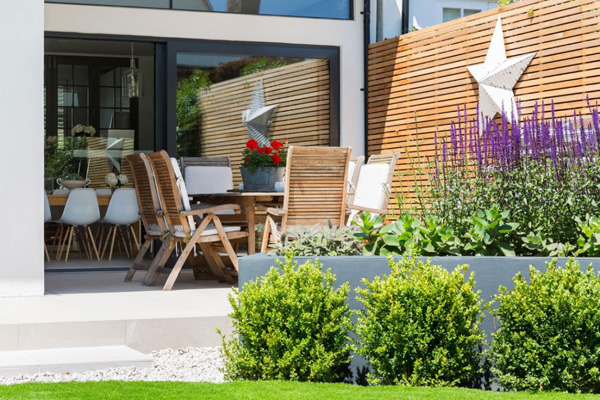 See how these lines and textures made this patio area comfortable and elegant space to stay in during daytime.
See how these lines and textures made this patio area comfortable and elegant space to stay in during daytime.
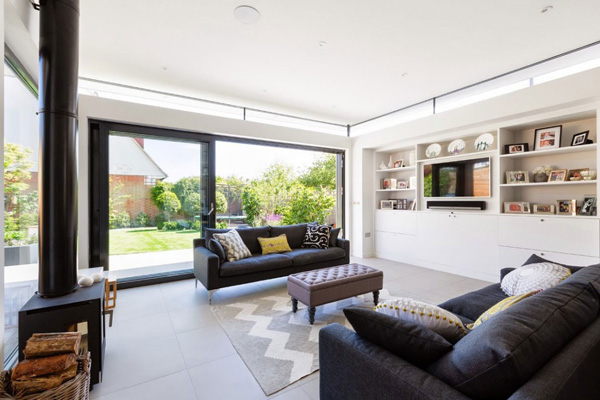 Comfort and charm may be available in this living space with the help of this furniture and accessories.
Comfort and charm may be available in this living space with the help of this furniture and accessories.
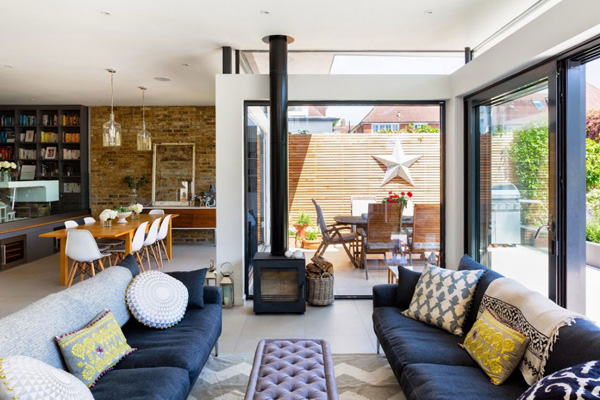 You may see how the designer carefully set all the furniture to complete all the functions of the spaces.
You may see how the designer carefully set all the furniture to complete all the functions of the spaces.
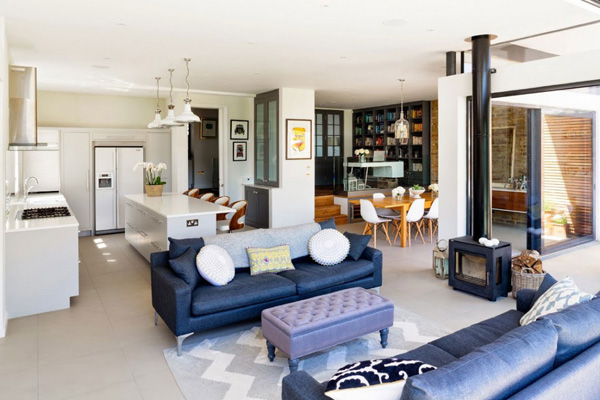 Different forms and shapes of the furniture mix and matched with the accessories in the living spaces.
Different forms and shapes of the furniture mix and matched with the accessories in the living spaces.
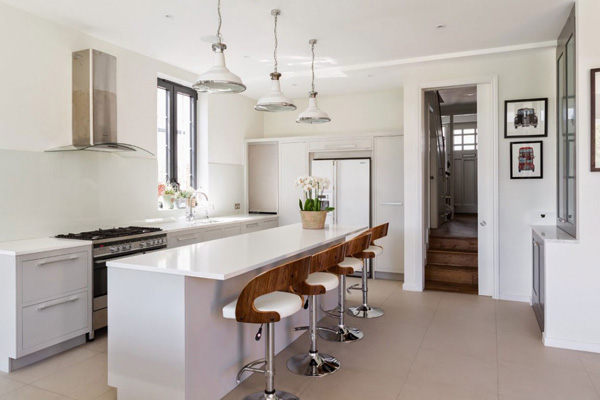 Curves and wooden patterns in the chair in this kitchen table harmonized with the round and unique style of lamps here.
Curves and wooden patterns in the chair in this kitchen table harmonized with the round and unique style of lamps here.
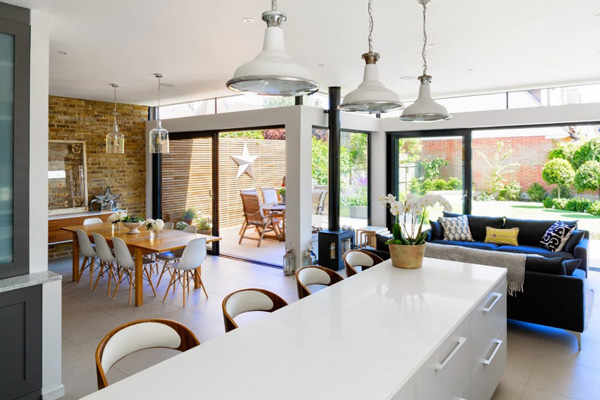 From the kitchen, the dining as well as the living area is also accessible.
From the kitchen, the dining as well as the living area is also accessible.
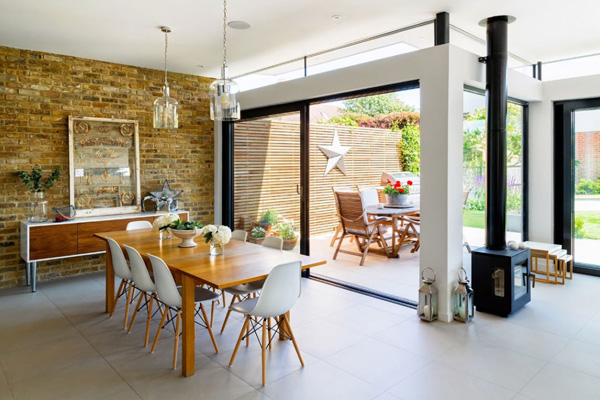 Neat and stylish concept of the dining space is highlighted with this wooden dining table and exceptional chandeliers.
Neat and stylish concept of the dining space is highlighted with this wooden dining table and exceptional chandeliers.
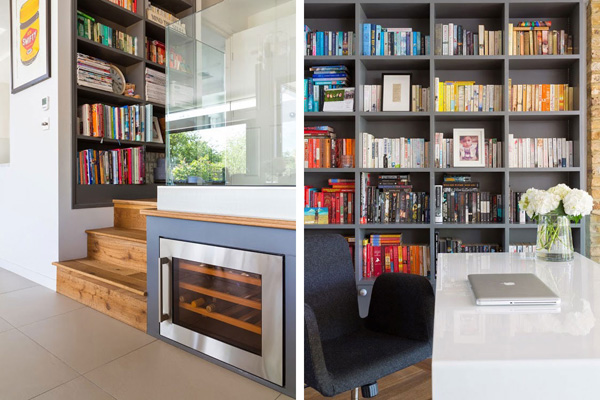 Small space for the study area is also secured here so that the client can quietly and comfortably read his books.
Small space for the study area is also secured here so that the client can quietly and comfortably read his books.
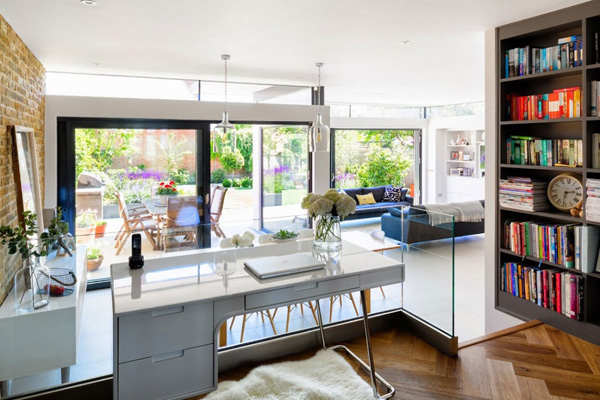 From the study area, the client can still share the activities in the living spaces.
From the study area, the client can still share the activities in the living spaces.
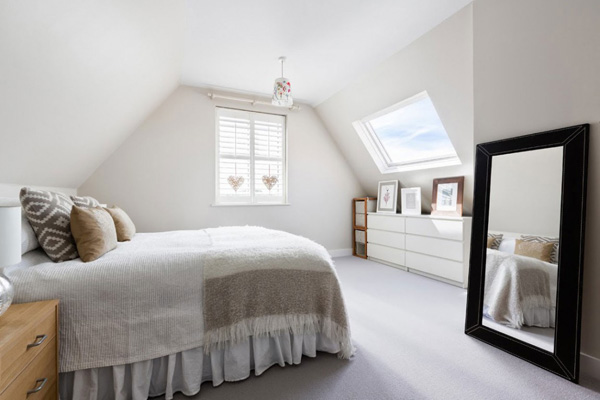 Lights in this bedroom highlighted its comfort and great style.
Lights in this bedroom highlighted its comfort and great style.
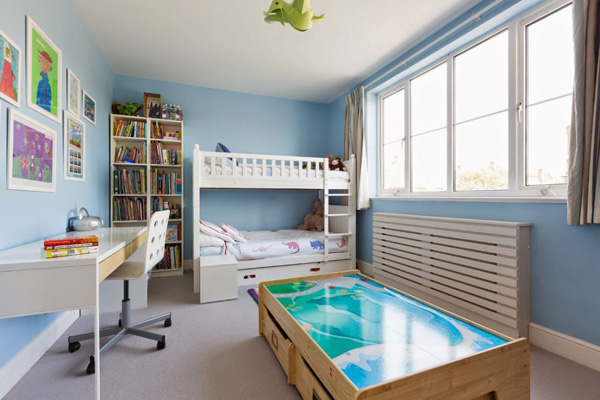 The designer maximized the space in this kids’ bedroom to place all their important stuff.
The designer maximized the space in this kids’ bedroom to place all their important stuff.
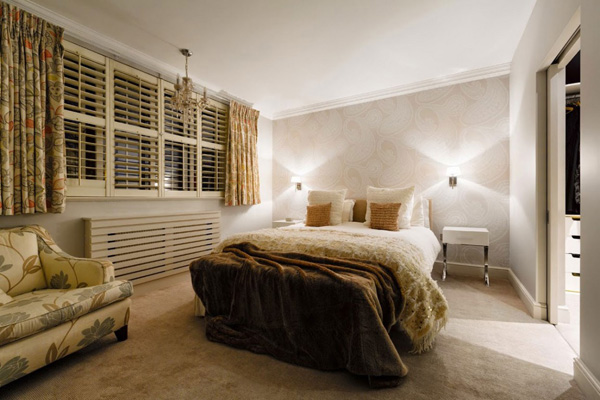 At night the LED lights in this luxurious bedroom creates a very romantic ambiance.
At night the LED lights in this luxurious bedroom creates a very romantic ambiance.
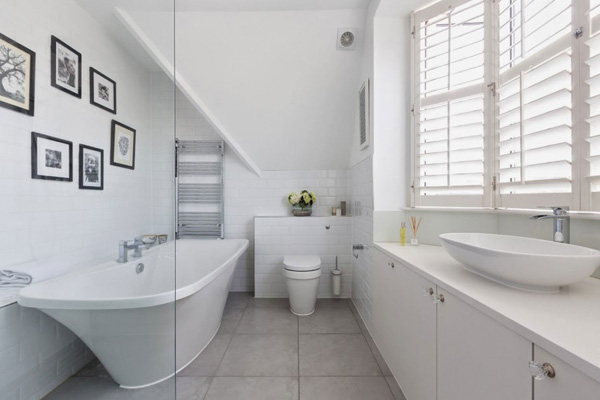 White themed bathroom display the very durable and trendy fixtures that also emphasized its neatness.
White themed bathroom display the very durable and trendy fixtures that also emphasized its neatness.
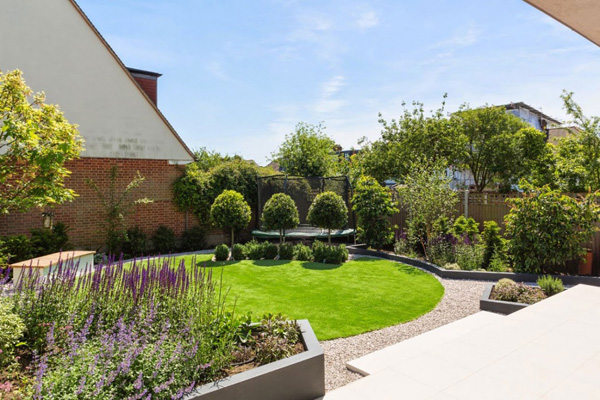 Well-groomed landscaped in this garden make this area comfortable and relaxing.
Well-groomed landscaped in this garden make this area comfortable and relaxing.
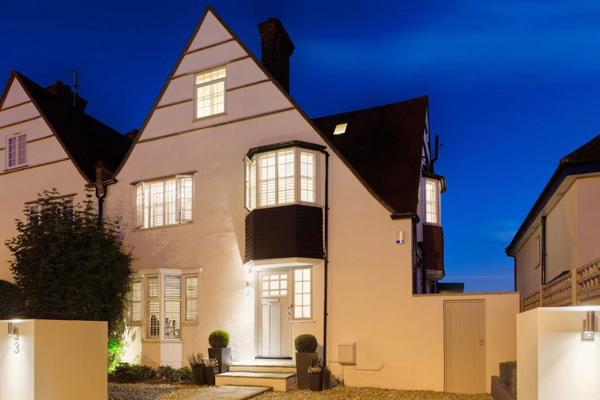 Even in the exterior, the house looks so luxurious and elegant with the stunning lighting system applied.
Even in the exterior, the house looks so luxurious and elegant with the stunning lighting system applied.
With the best elements and materials utilized by the Granit Chartered Architects, the high quality, modern concept and character of the house is achieved. The strong connection between the interior and exterior provides a better idea and experience for the client to enjoy the bonding time with their friends and family. Same with the interior, the client can fully spend time together while doing their daily routines such as cooking, studying, watching favorite film on the television as there is an open layout for these important zones in the house. We hope that you will also apply these concepts and designs in your future house.








