Menlo Oaks Residence: A Modern Home Renovation
Our featured home for today was not just renovated well but is also noted for its incorporation of green features in it. The designers from Ana Williamson Architect aimed “to maintain the integrity of the house, improve the flow, connect interior spaces to the outdoors and overlay a modern aesthetic.” If not for the desire of the homeowners, the existing home in Menlo Park, California would no longer be renovated. It was wildly overgrown and was in poor condition since it was rented for many years. But the new owners of the house loved the fireplace and coved ceilings. They also loved the location which is kind of remote but could still offer modern convenience.
The house is owned by a family of five who have frequent visits from their relatives. With that, four bedrooms and a guest room were included in the house. The homeowners wanted to have an environment that fuses the old and the new with clean lines and materials. They also wanted to include their Indian and Japan antiques for the home interior. Now, let us take a look at the design of the house below:
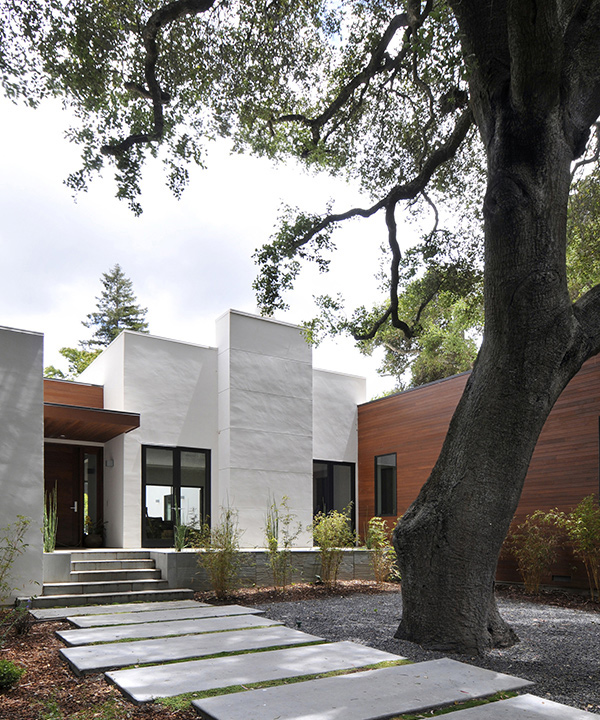
Notice the landscape of the house which is also modern in style. It used rectangular walkways in concrete.
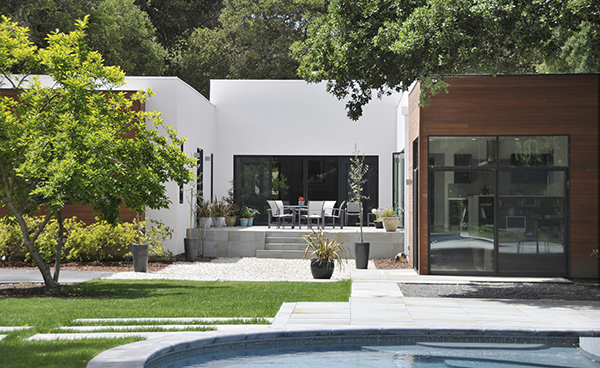
You can see here the courtyard as well as the round pool at the rear of the house.
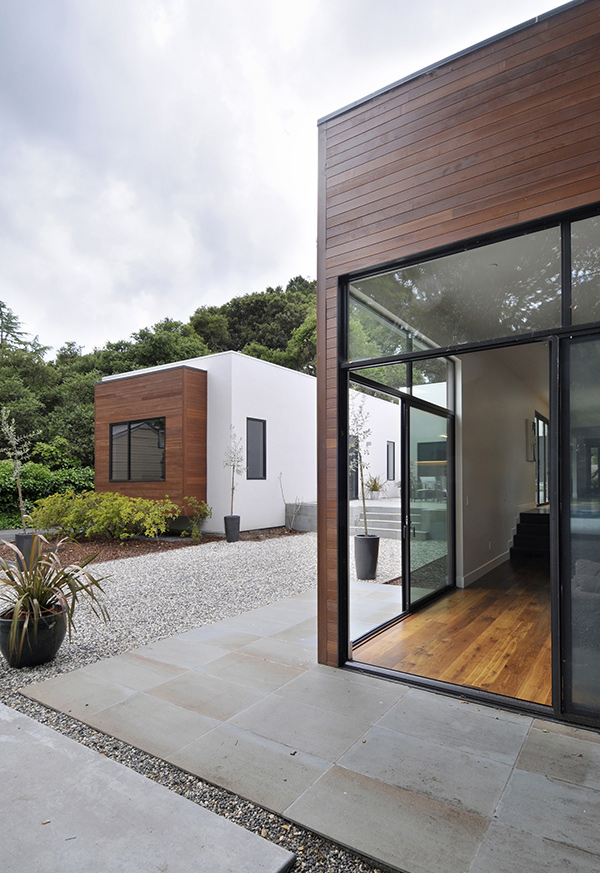
Large glass walls and windows were good choices for a cozier interior.
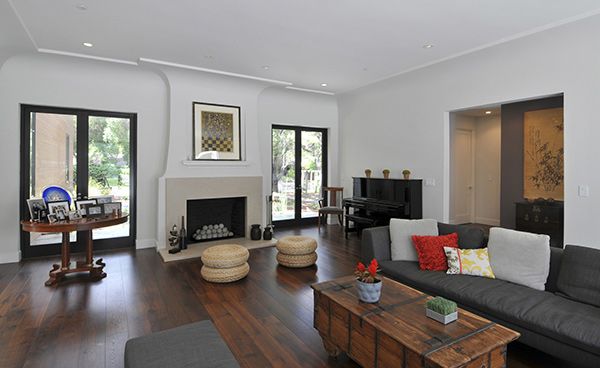
Look closely at the antiques that you can see in this space showing not just culture but also beauty.
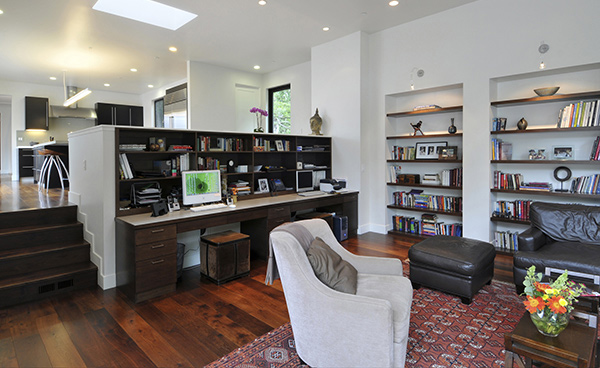
This area is sunken where you can find a work station as well as a family room.
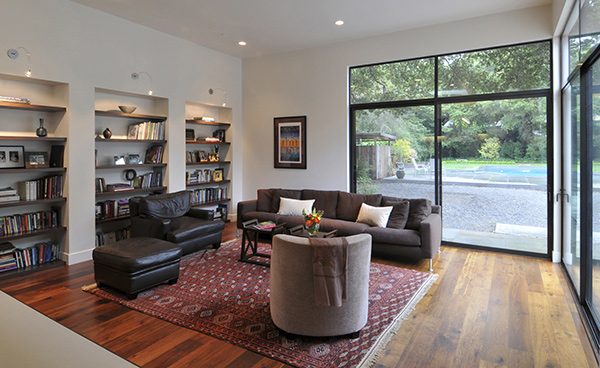
The living room has an eclectic feel as it combines traditional and modern elements in it.
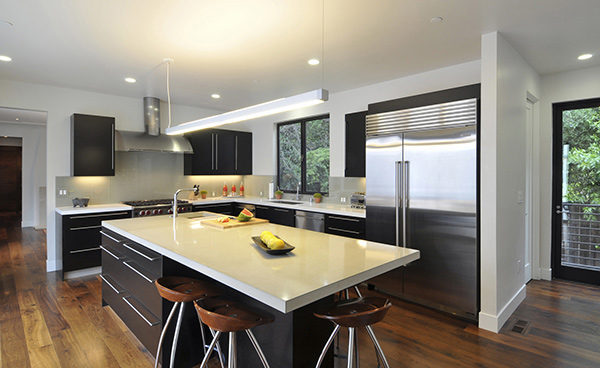
The kitchen looks totally modern in black, white and stainless.
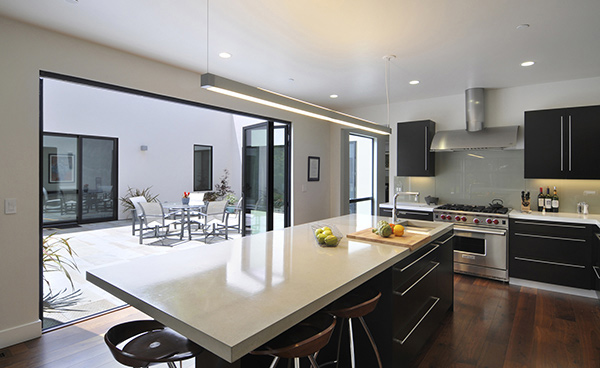
A table is connected to the kitchen island making this an eat-in kitchen.
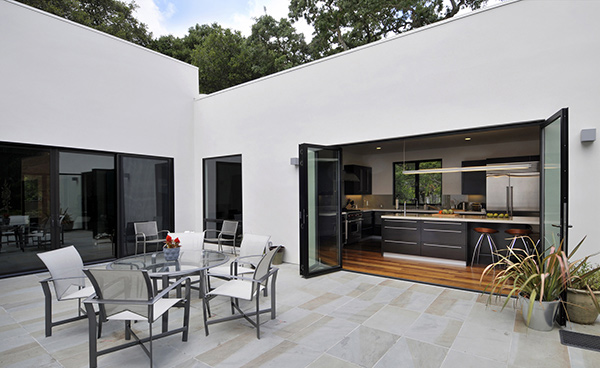
The courtyard connects the two wings of the house and creates a void in the center of it.
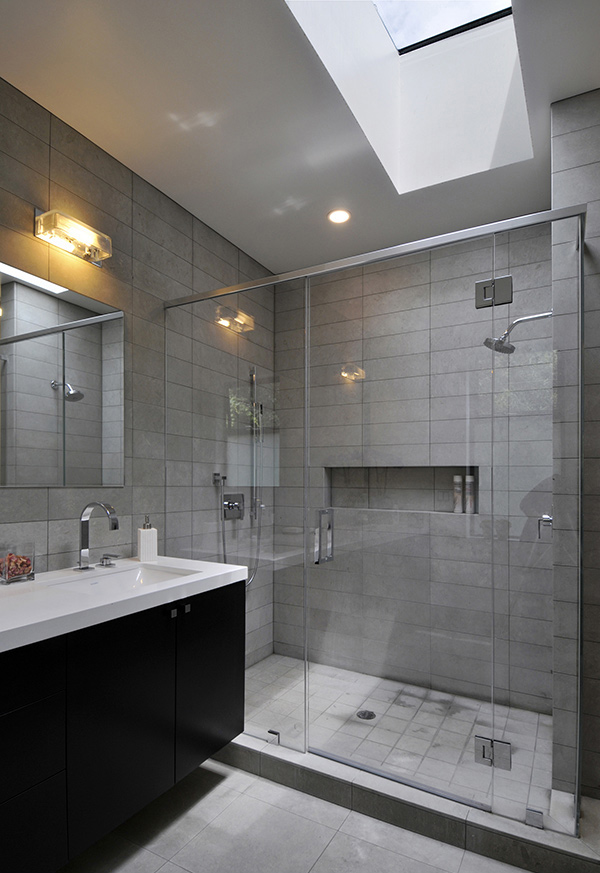
Enclosed shower area with glass and gray tiles were perfect for a modern bathroom.
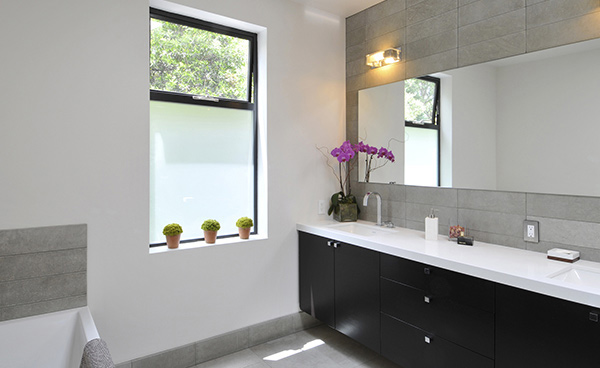
A view of the vanity of the bathroom with a frameless wall mounted mirror.
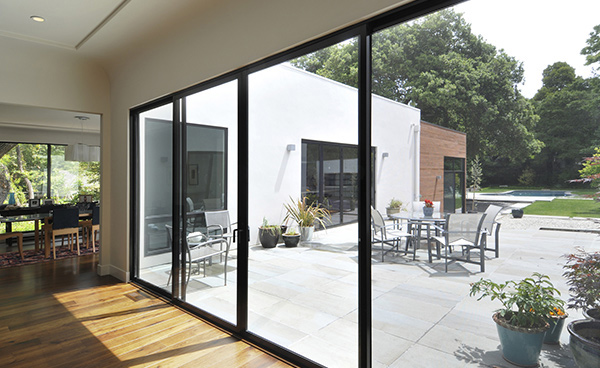
You can see here that the house used many glass walls and sliding doors framed in black.
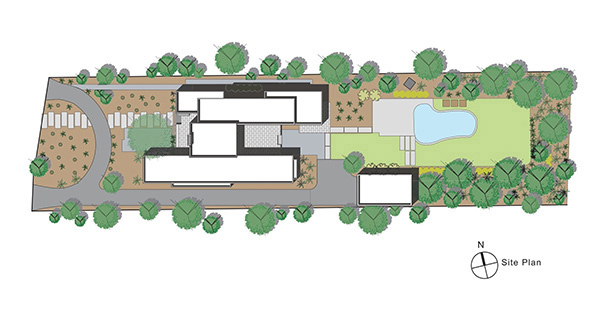
This is how the house looks where you can also see how the pool looks like as well as its landscaping.
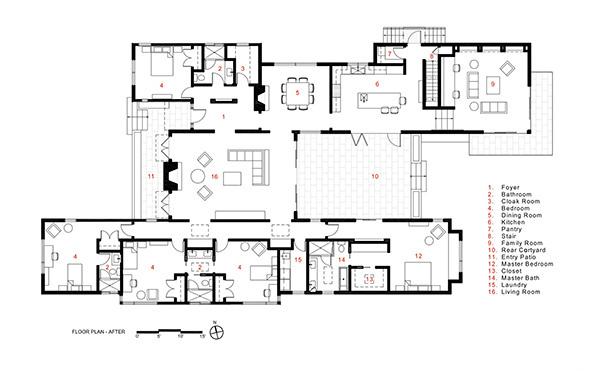
The ground floor of the house reveals how good the layout was done.
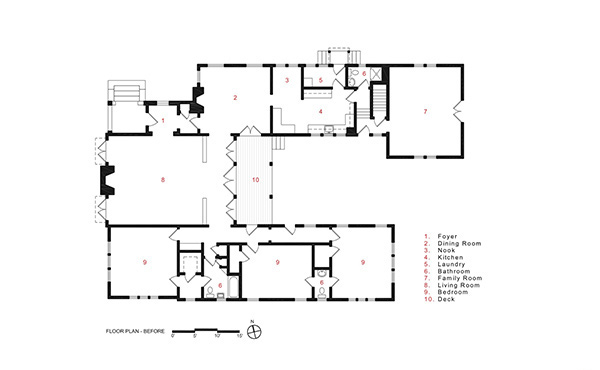
At the second floor are more private areas as seen in this floor plan.
You can see the modern design of the house using clean lines, natural materials and straightforward forms. Large metal windows and skylights were also added to allow natural light to enter the house. Instead of tearing down the large oak tree, it was used for the courtyard and front entry. The courtyard creates a connection to the outdoor and indoor areas of the house. As you can see, Ana Williamson Architect was able to achieve their goals of designing a house with improved flow and established connection for all areas in it.










