Eco-friendly and Sustainable Designs of the Rock River House in Rockton, Illinois
A house that has a greater opportunity of accessing the panoramic views from the interior is one of the best experience and the best feature that we may be looking for. The strong connection of our house to nature or the surroundings is believed to be effective in achieving the goals of comfort and relaxing spaces in the house. Today, we’ll explore the features of this house design named as the Rock River House spotted in Rockton, Illinois.
What is special in this house are the materials that was utilized to make all the natural elements in the exterior viewed by the client in different angles or corners of the house. This house is actually seated on the edge of the property to provide a panoramic view of the river below. Well, it is created to allow the client to see the panoramic views of the glistening water below. Let us carefully see the amazing features of the house through the images below.
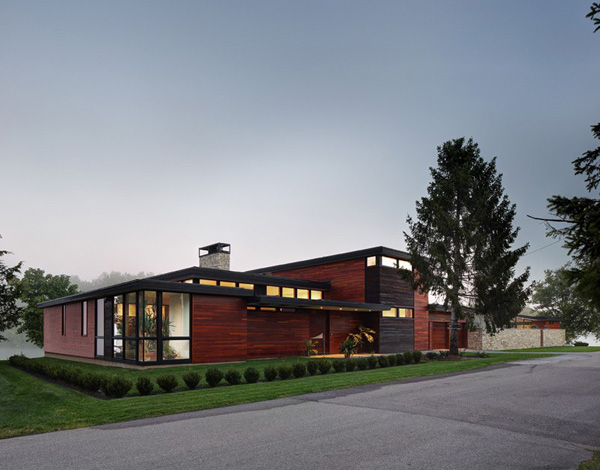 Geometric forms of this wooden building stand out in the middle of this luscious green plants.
Geometric forms of this wooden building stand out in the middle of this luscious green plants.
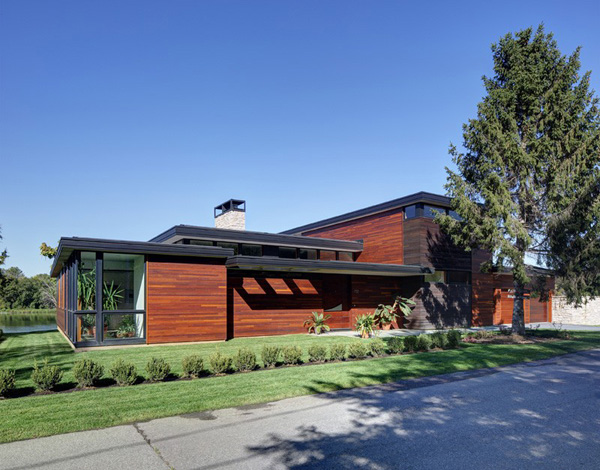 The glass walls may effectively allow the natural sunlight to enter the interior of this house.
The glass walls may effectively allow the natural sunlight to enter the interior of this house.
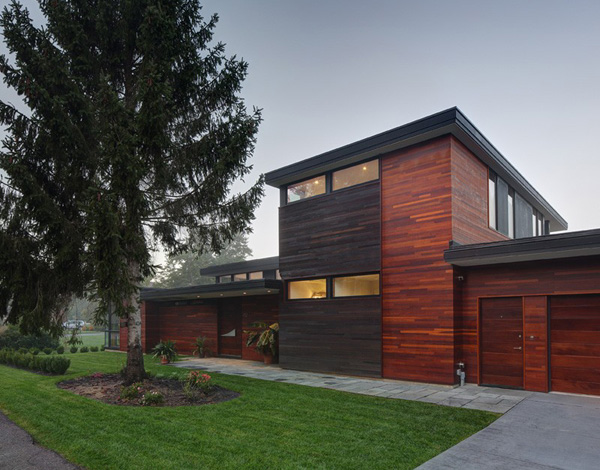 Textures and lines are also visible in the house building that provides comfort and uniqueness.
Textures and lines are also visible in the house building that provides comfort and uniqueness.
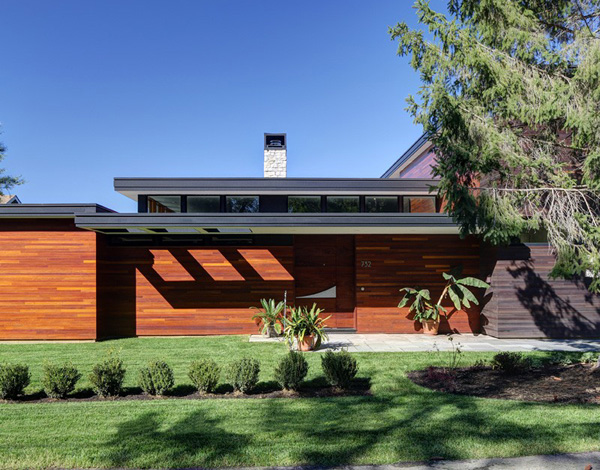 Well-groomed grass and landscape is well maintained in this area that extremely enhance the exterior
Well-groomed grass and landscape is well maintained in this area that extremely enhance the exterior
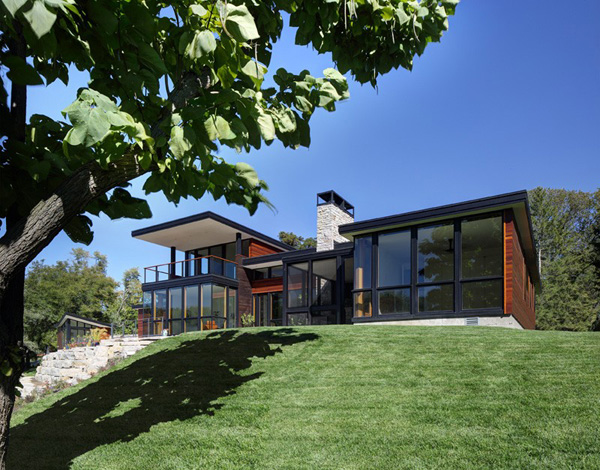 Lines and volumes can be observed from the house building especially in the morning.
Lines and volumes can be observed from the house building especially in the morning.
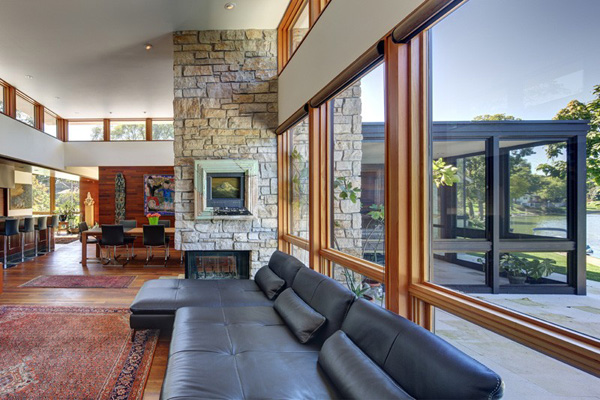 A comfortable and huge sofa is designated well in this area where the client can take the full advantage of the views outside.
A comfortable and huge sofa is designated well in this area where the client can take the full advantage of the views outside.
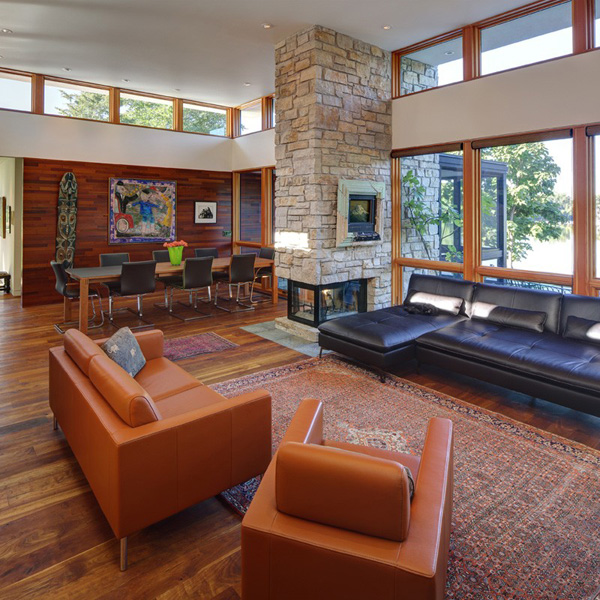 The color and shapes of the furniture perfectly jives with the design and color of the floors and walls here.
The color and shapes of the furniture perfectly jives with the design and color of the floors and walls here.
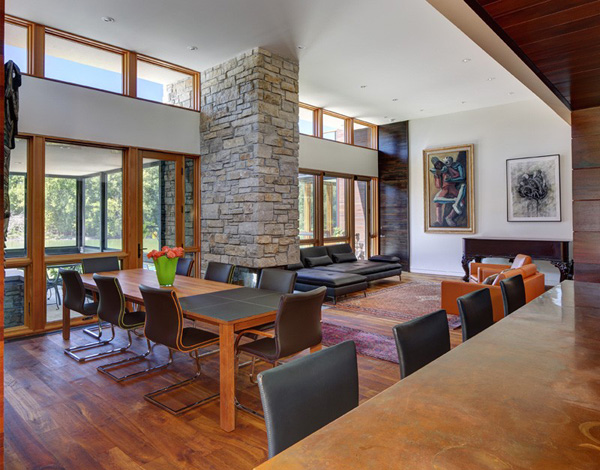 Stylish and unique curves in the chairs matches with the wooden table.
Stylish and unique curves in the chairs matches with the wooden table.
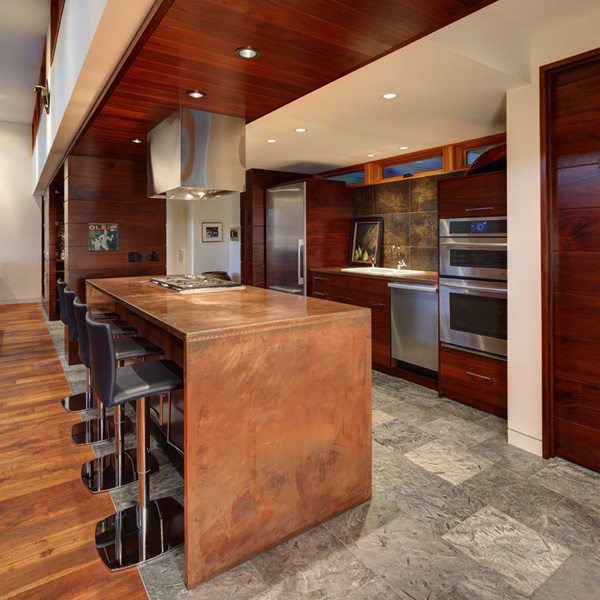 Silver and wooden elements utilized in this area emphasized the modern and functional kitchen, too.
Silver and wooden elements utilized in this area emphasized the modern and functional kitchen, too.
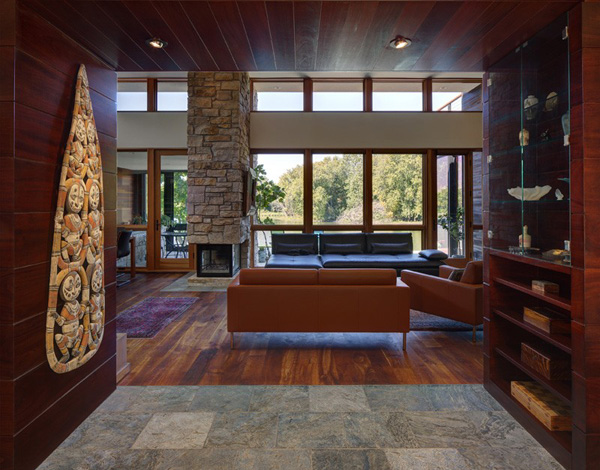 Wall arts and decors adds more attraction in this interior that highlighted the character of the owner.
Wall arts and decors adds more attraction in this interior that highlighted the character of the owner.
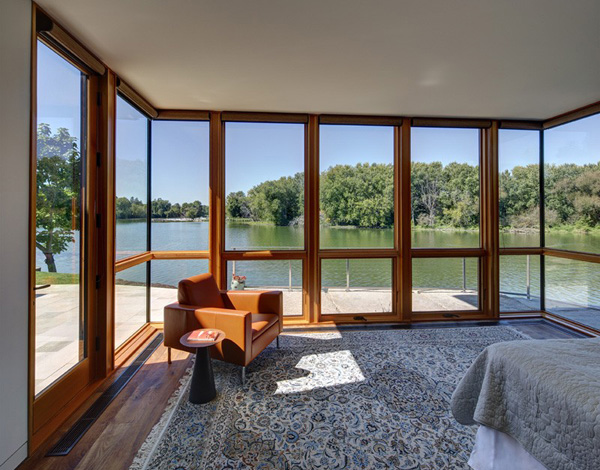 Every morning, the client can view the lake from his comfortable bedroom.
Every morning, the client can view the lake from his comfortable bedroom.
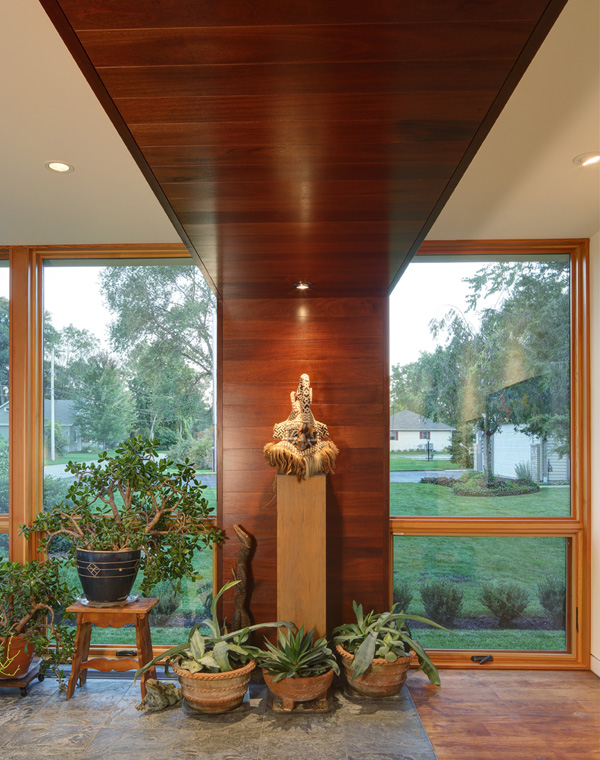 Another area intended for the client’s collections and plants, too.
Another area intended for the client’s collections and plants, too.
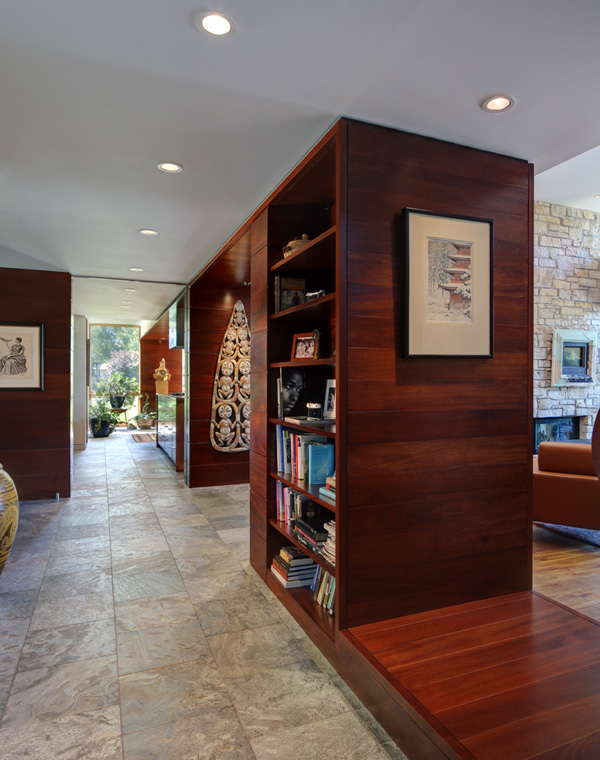 There are so many built-in shelves where the client can carefully and systematically arranged some books and other stuff.
There are so many built-in shelves where the client can carefully and systematically arranged some books and other stuff.
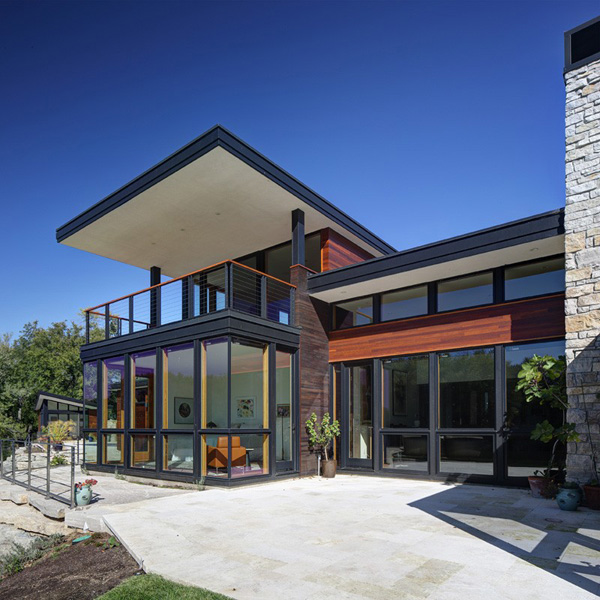 There are so many built-in shelves where the client can carefully and systematically arrange some books and other stuff.
There are so many built-in shelves where the client can carefully and systematically arrange some books and other stuff.
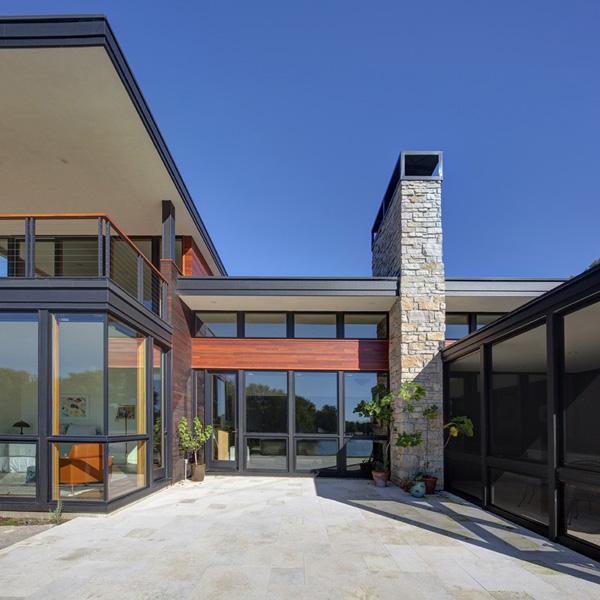 Proper utilization of this glass materials may provide the client to fully realize the functions of natural light for the sustainability.
Proper utilization of this glass materials may provide the client to fully realize the functions of natural light for the sustainability.
We may perceive how the designers assembled it from a collection of stepping volumes that recall the nearby crescent shape. Such an amazing design fromBruns Architecture!. I personally like the entrance as it begins through a solid wooden door that is affixed with a custom handle shaped as an abstract of the site. We can obviously see the significant role of the glass walls and doors that allow the client to enjoy the panoramic scene from its interior. We hope that you enjoy the best features of this house that will be best for your house too.








