Singapore’s Primrose Avenue Residence Features a Rotating Front Screen
One thing that sets a home apart from the others are certain features that we see in them. It could be how a facade looks like or some high-tech additions in them or maybe a sculptural design of the house. Adding some unique features in a home will make it a distinct dwelling and could even be something other people will look up to as an inspiration or a source of idea for a design. For instance, this home in Singapore that has a facade with a distinct element in it.
Primrose Avenue is a 334.0 sq. m. house that has a unique rotating screen on its front elevation. This three storey intermediate terrace house towers in the site and stands out from the rest of the neighborhood. On the other side is a screen made from timber that gives privacy to the home. They can rotate the screen depending on what they want. Designers added that “its cross section has an aerodynamic boomerang shape that serves to deflect wind on one side”. Come take a look at the house design below:
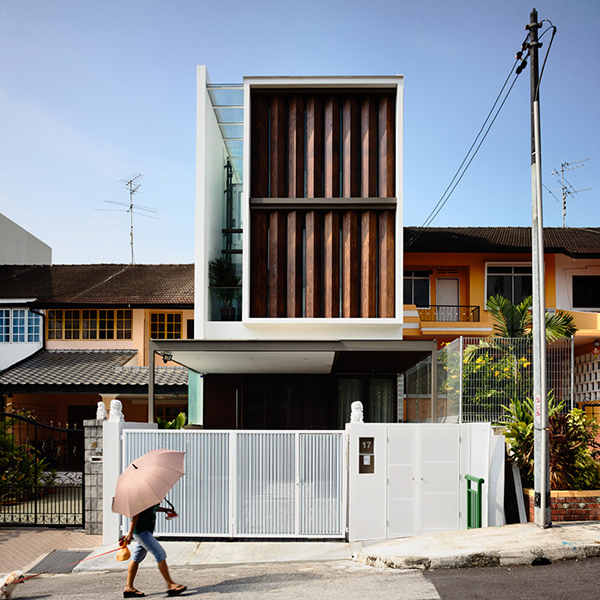 When you look at it, it appears like an ordinary modern home. But there is something different about its facade.
When you look at it, it appears like an ordinary modern home. But there is something different about its facade.
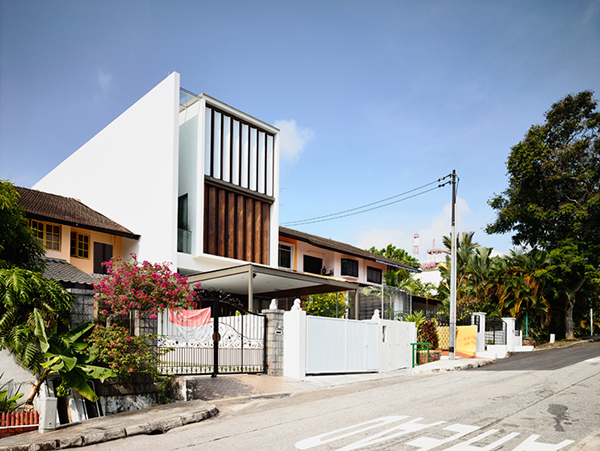 The rotating front screen also adds beauty to the home as it can be changed from time to time.
The rotating front screen also adds beauty to the home as it can be changed from time to time.
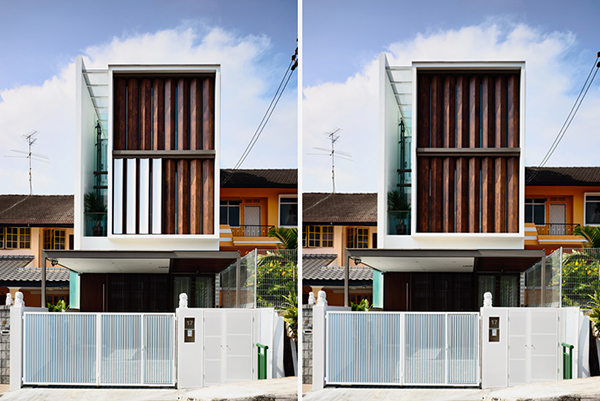 The facade can have an ever-changing pattern that corresponds with the mood of its users. They can close it when they need privacy and open it when natural light is needed inside the house.
The facade can have an ever-changing pattern that corresponds with the mood of its users. They can close it when they need privacy and open it when natural light is needed inside the house.
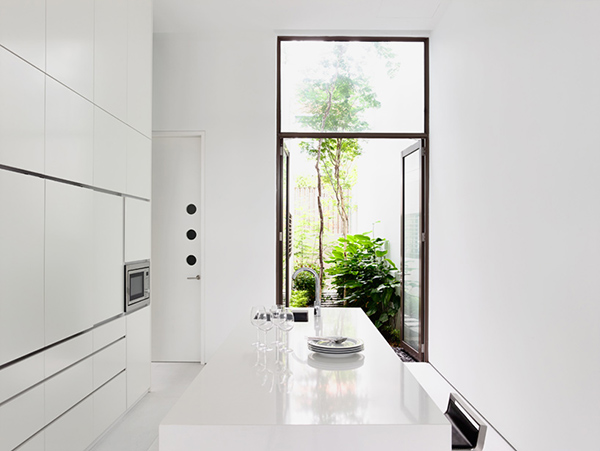 Nice kitchen, isn’t it? Using white will certainly never fail.
Nice kitchen, isn’t it? Using white will certainly never fail.
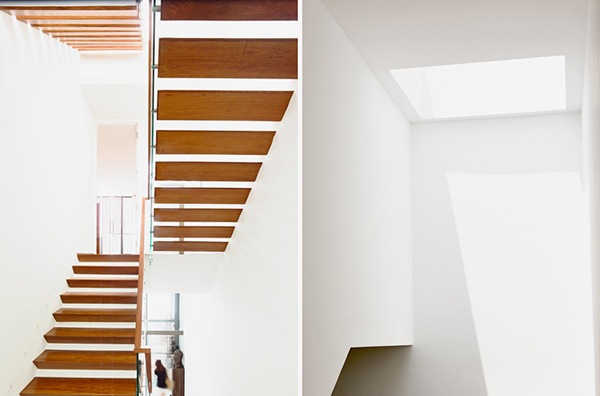 The wooden staircase leads to the upper areas of the house. It also has a skylight to allow the entry of natural light.
The wooden staircase leads to the upper areas of the house. It also has a skylight to allow the entry of natural light.
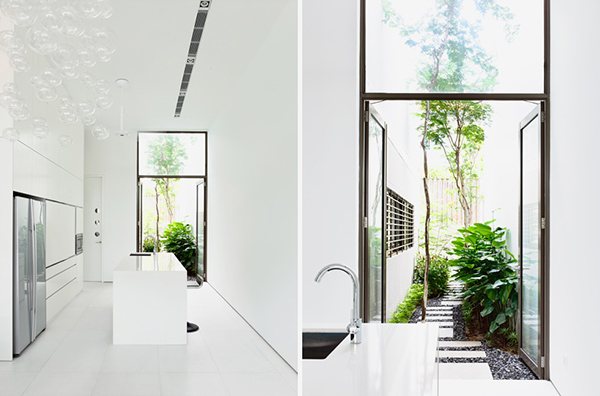 From the kitchen, one can access a beautifully landscaped garden.
From the kitchen, one can access a beautifully landscaped garden.
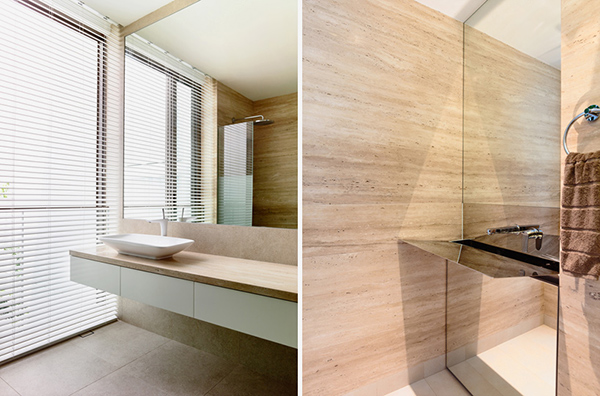 Seen here are two gorgeous bathroom spaces wherein both has wooden materials in them.
Seen here are two gorgeous bathroom spaces wherein both has wooden materials in them.
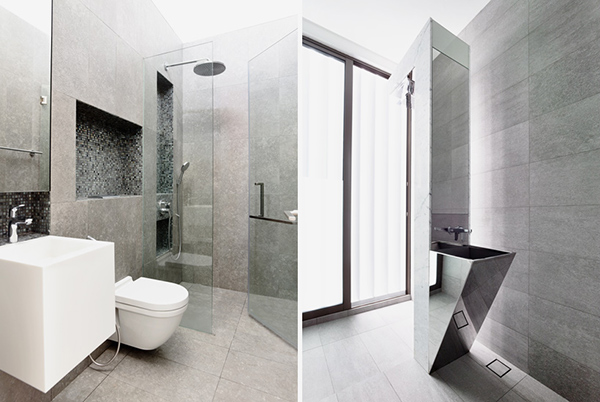 While these bathrooms has gray tiles on the flooring and walls with modern bathroom equipment and fixtures.
While these bathrooms has gray tiles on the flooring and walls with modern bathroom equipment and fixtures.
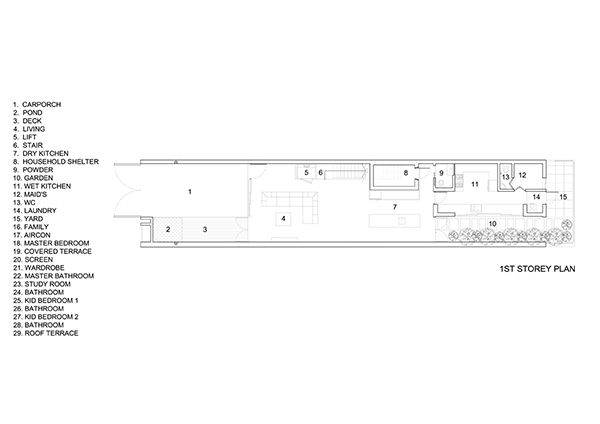 The first story plan shows us the garden as well as the more public areas of the house.
The first story plan shows us the garden as well as the more public areas of the house.
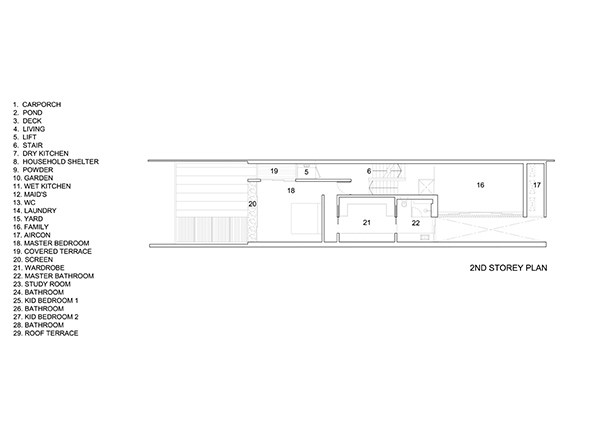 You will see the screen on the second and third floor of the house. In the second level, you will find the master bedroom and bathroom as well as the family room.
You will see the screen on the second and third floor of the house. In the second level, you will find the master bedroom and bathroom as well as the family room.
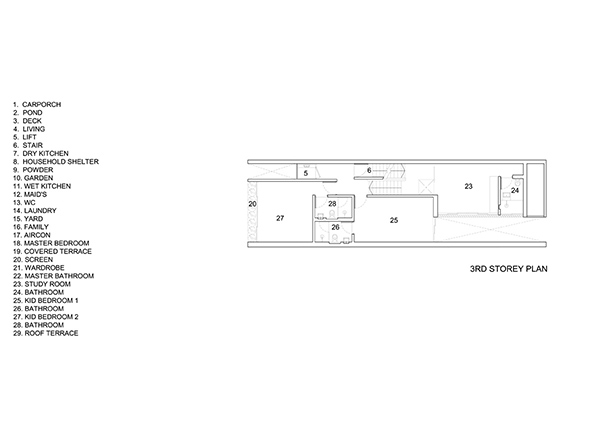 In the third level are the private areas that includes the kid’s bedroom.
In the third level are the private areas that includes the kid’s bedroom.
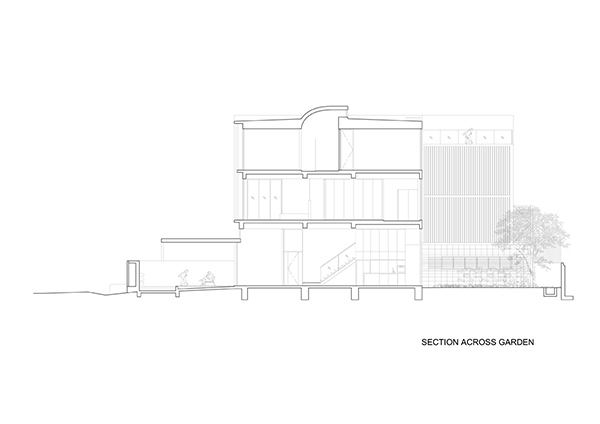 This is a cross-section of the house showing us its unique design.
This is a cross-section of the house showing us its unique design.
Interesting, right? Too bad there are no other photos of this house. I actually wanted to see more. But nevertheless, it is an amazing house design from Hylan Architects. The interior give us a clue of how neat, warm and cozy the home is. Even the design plans shows us how well-designed the home really is. Found this interesting too? Share it to your friends as well!








