Luxurious and Pervading Lights in the 96 Golden Beach Drive in Florida, USA
Spotted in the state of Florida are the beautiful beaches where people are fascinated and enjoying the relaxing and amazing coolness of the water. That is why many people also intend to build their homes in this interesting state. We will explore the different strategies made by the designer to make a house built in Florida maintains its connection to the surroundings. This house is named as the 96 Golden Beach Drive.
This house has an area of 13,000 square foot lot in Golden Beach Florida with a designed of around 27 foot high space that would be the heart of this home. The designers effective idea of inspiring the outdoor landscape and made this related to the interiors of the house, the house amazingly achieved its ultimate goal. Let us see the unique features of the interiors and exteriors through the images below.
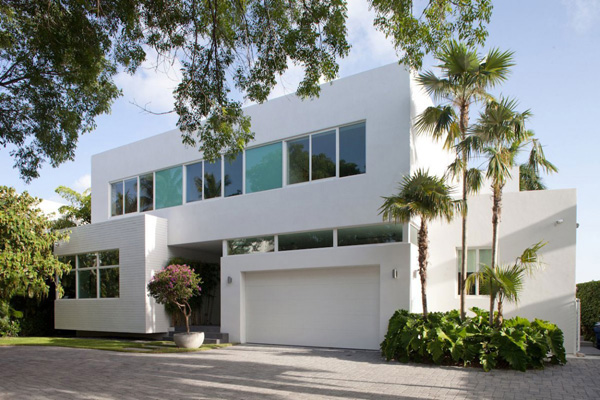 We can say that the modern design of this house speaks of surprising and amazing features in the interior.
We can say that the modern design of this house speaks of surprising and amazing features in the interior.
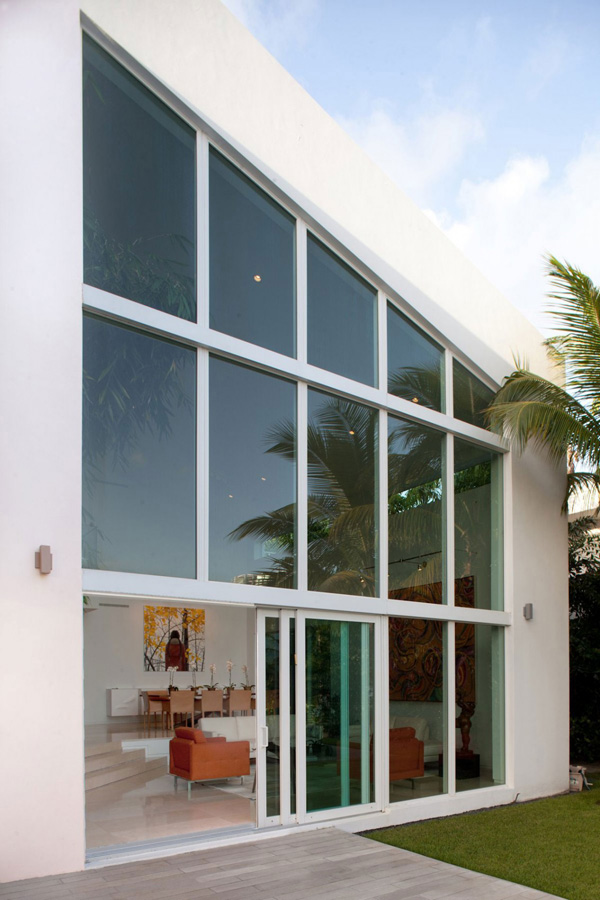 Glassed walls are perfect to combine with the concrete with its white paint that shows clean and neat character.
Glassed walls are perfect to combine with the concrete with its white paint that shows clean and neat character.
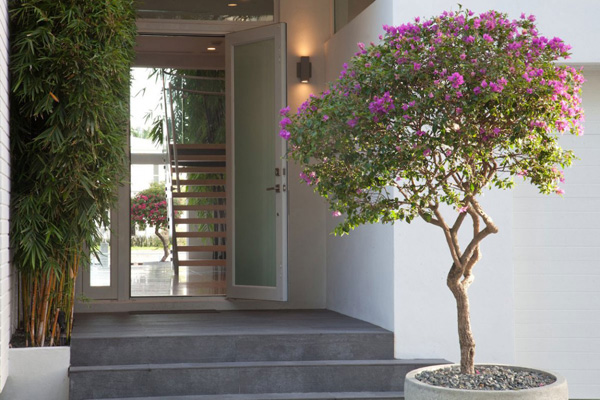 Flowers in the vase are very important in making this area a welcoming entrance in the house.
Flowers in the vase are very important in making this area a welcoming entrance in the house.
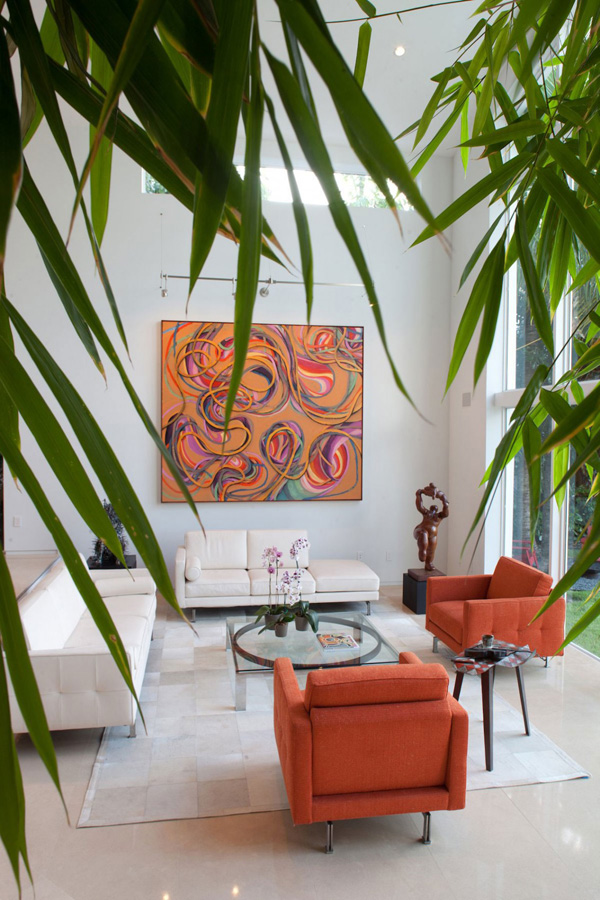 Orange and white seats in the living space also harmonized with the white themed interior and the wall art here.
Orange and white seats in the living space also harmonized with the white themed interior and the wall art here.
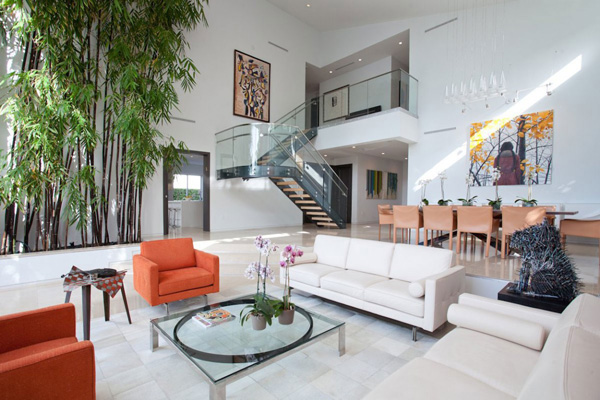 Fine accessories and furniture reveals not just the elegance but also the harmony of all the details in the living space.
Fine accessories and furniture reveals not just the elegance but also the harmony of all the details in the living space.
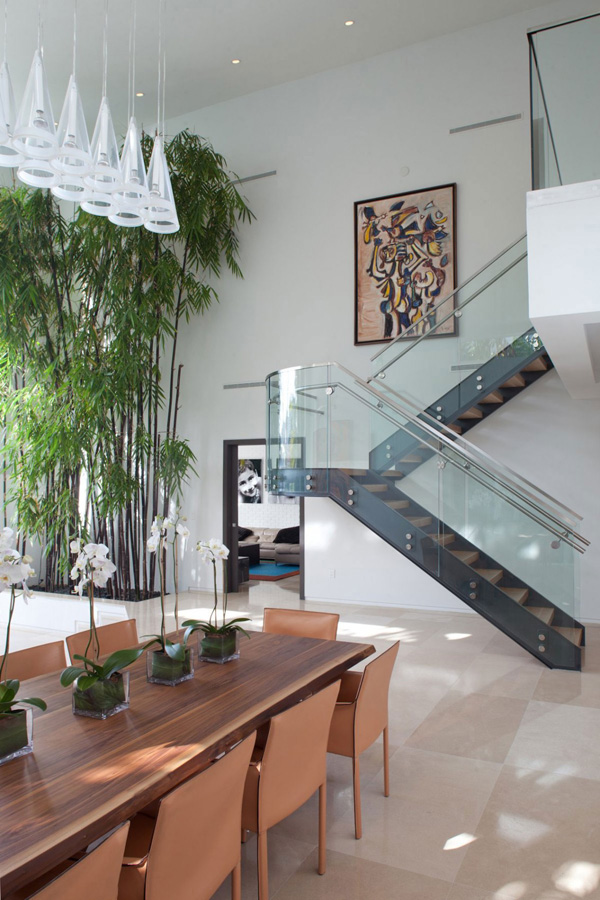 Wooden brown dining table set is also highlighted with the plants set and lined at the top of it.
Wooden brown dining table set is also highlighted with the plants set and lined at the top of it.
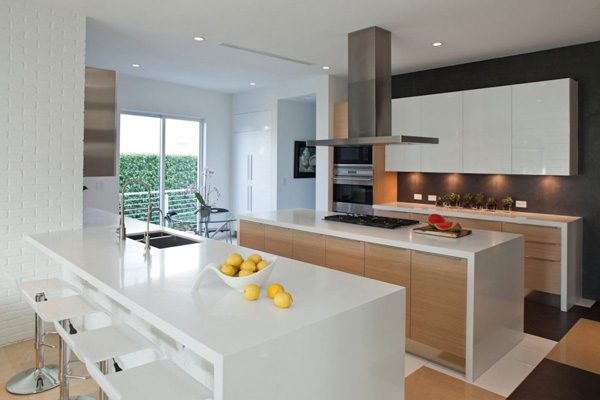 White and natural wooden palette in the kitchen also underlines its contemporary and remarkable design.
White and natural wooden palette in the kitchen also underlines its contemporary and remarkable design.
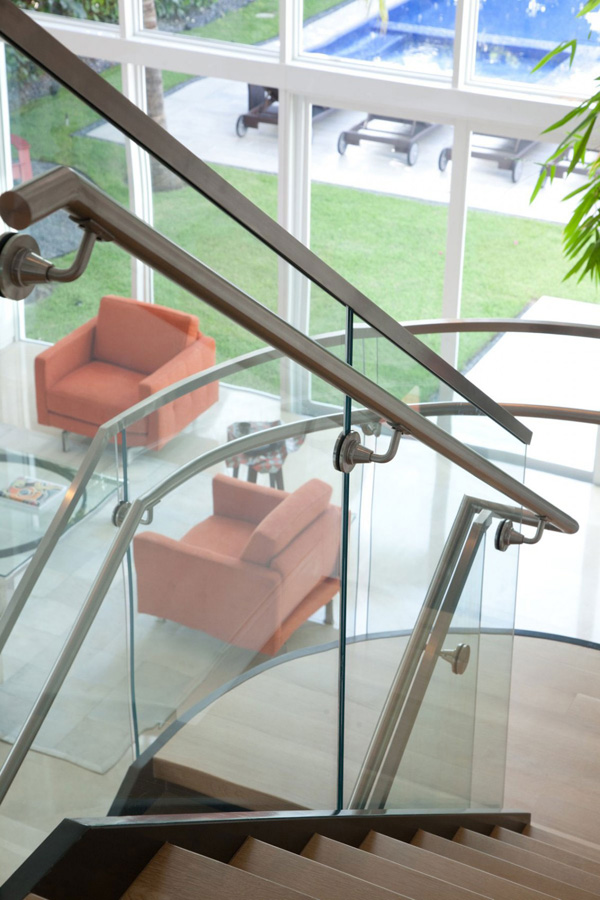 Curves and lines are also unveiled in the staircase with its glazed frames which enhance the look of the indoor areas.
Curves and lines are also unveiled in the staircase with its glazed frames which enhance the look of the indoor areas.
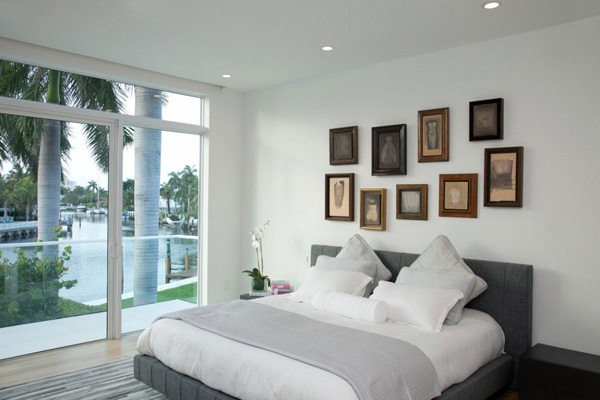 Soft and smooth mattress in this bedroom also displays the real meaning of comfort with the chance of viewing the panoramic views outside.
Soft and smooth mattress in this bedroom also displays the real meaning of comfort with the chance of viewing the panoramic views outside.
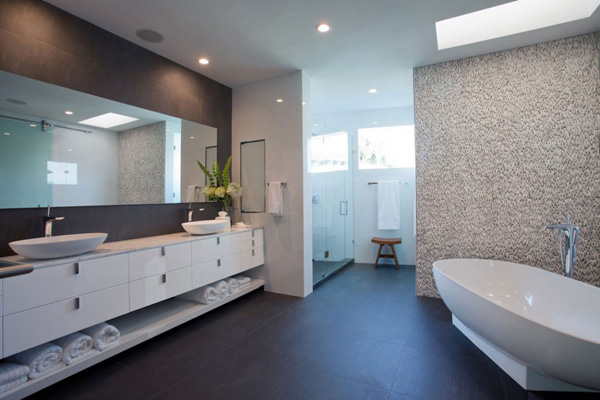 Spacious bathroom is also available here where the client can enjoy the bathroom and shower area on its designated place.
Spacious bathroom is also available here where the client can enjoy the bathroom and shower area on its designated place.
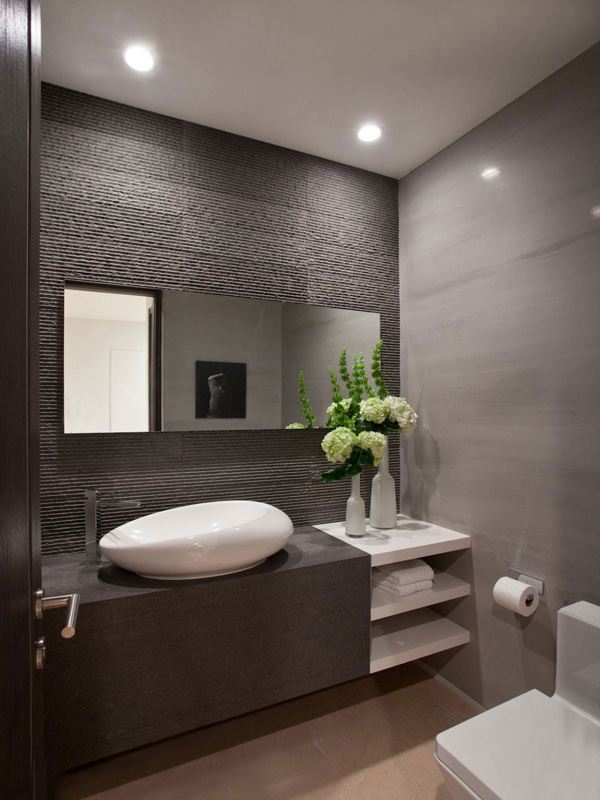 Rough and smooth textures are shown from the walls, floors and ceilings of the bathroom which is highlighted with the vivid lights here.
Rough and smooth textures are shown from the walls, floors and ceilings of the bathroom which is highlighted with the vivid lights here.
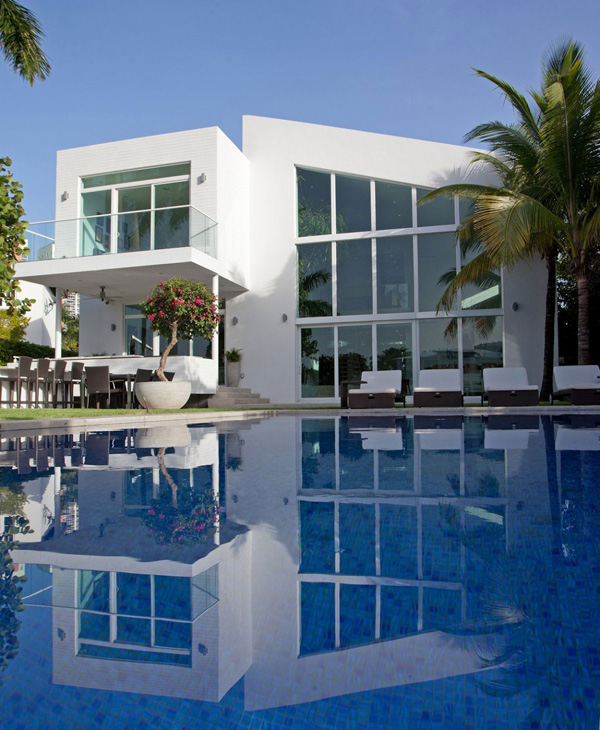 At daytime, the huge rectangular swimming pool may certainly satisfy the idea of enjoying the luxury and charm of the surroundings.
At daytime, the huge rectangular swimming pool may certainly satisfy the idea of enjoying the luxury and charm of the surroundings.
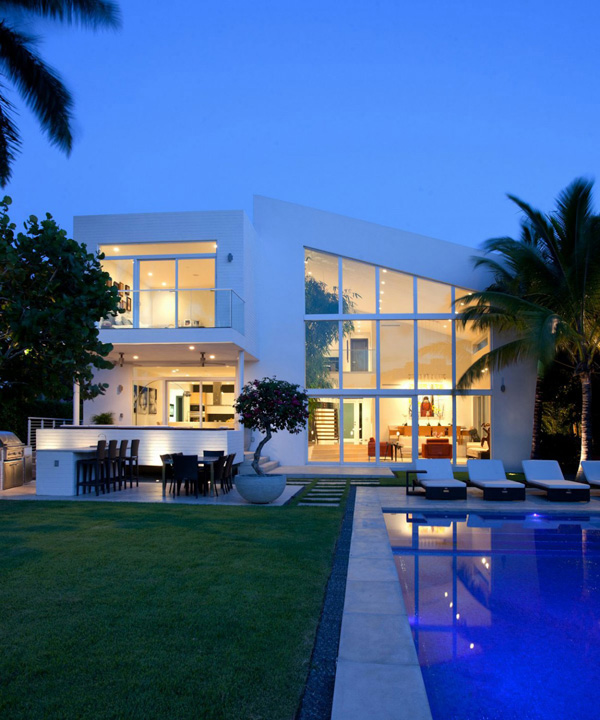 At night, the client may also choose to stay in the garden for dinner and night outdoor activities.
At night, the client may also choose to stay in the garden for dinner and night outdoor activities.
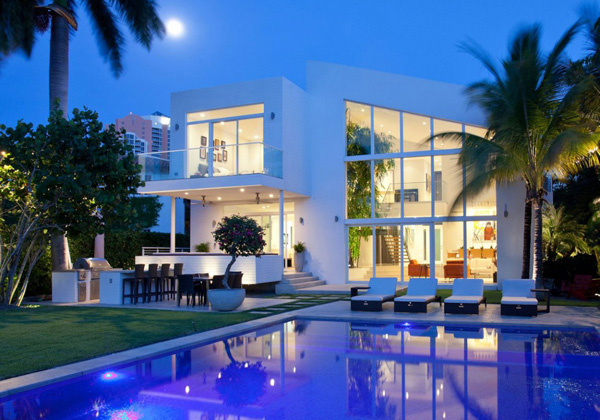 You may see that the shapes and forms of the furniture set in the pool area also blended well with the shape of the house building.
You may see that the shapes and forms of the furniture set in the pool area also blended well with the shape of the house building.
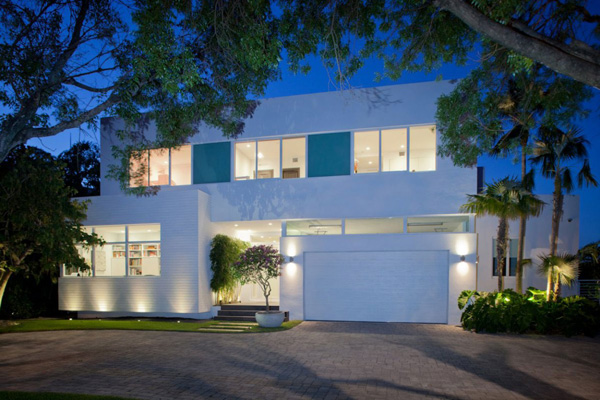 Vibrant lights in the front area of the house made this house building stand out among the other houses here.
Vibrant lights in the front area of the house made this house building stand out among the other houses here.
As we can see at the above images, the house opens up towards the water and fills the triple height space with the natural light and green environment. Also with the minimalist/Zen approach seen in every corners of the house, we can see the SDH Studio’s wit and effort to carefully move and accommodate a family and their children. The house was able to reinforce one of the basic philosophies of SDH Studio that highlighted the significant value of environmentally sustainable designs. We hope that you find this house design interesting and you may consider applying their features in your respective home.







