Enchanting and Artistic Style of the Rebberg Dielsdorf House in Zurich, Switzerland
We always have a heart for those houses that is located in a cool place and mountains. For we believe that it’s not just the mountain views and the natural features that will offer us a relaxing feeling and but also the idea of the contemporary house designs that we can have. Today we will show you a house design in Zurich, Switzerland. This is actually a new house designed on a small steep lot.
According to the Landscape Gardener Nils Lüpke and the vetschpartner Landscape Gardeners, the surrounding landscape of fields, hedges and fruit trees are pictorially integrated in the composition and are seamlessly guided into the garden. We can see the splendid cherry trees reach with their branches near to the house and it even take effect in the living room. Let us explore the different stunning areas of the house through the images below.
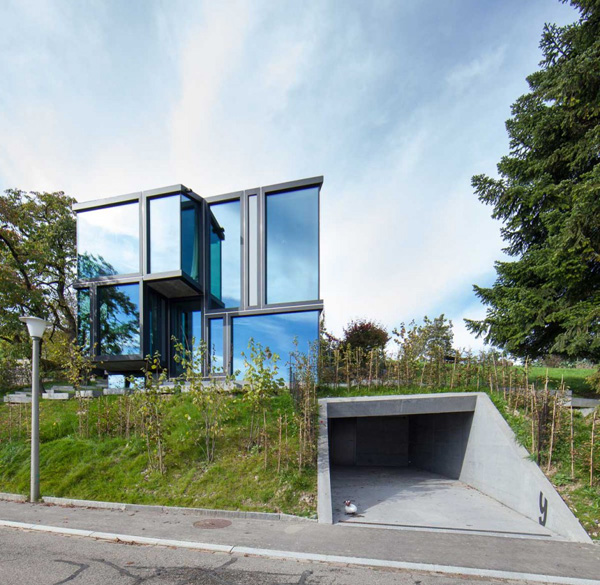 Modern and artistic design is well displayed from the garage and entrance of the house.
Modern and artistic design is well displayed from the garage and entrance of the house.
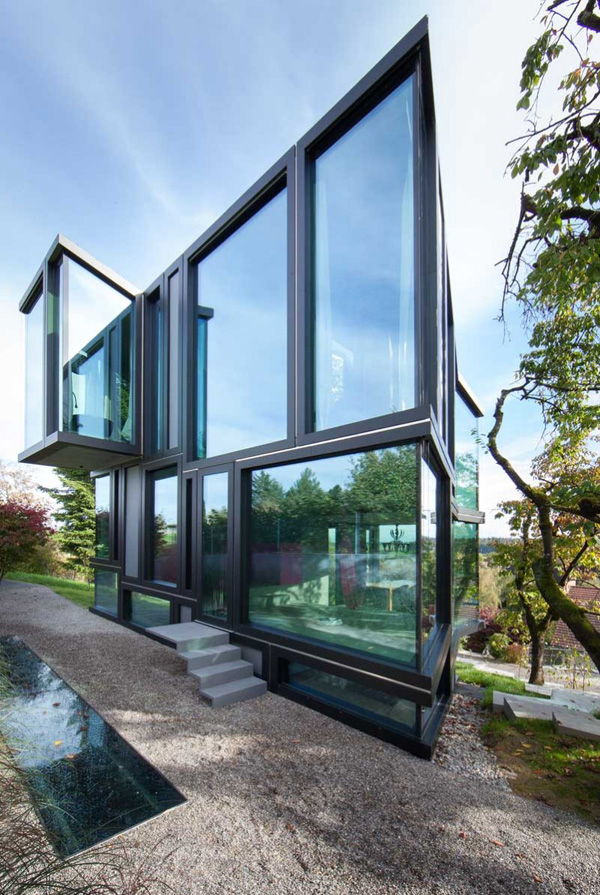 The glazed walls of the building may certainly underline the modern and luxurious design of the house.
The glazed walls of the building may certainly underline the modern and luxurious design of the house.
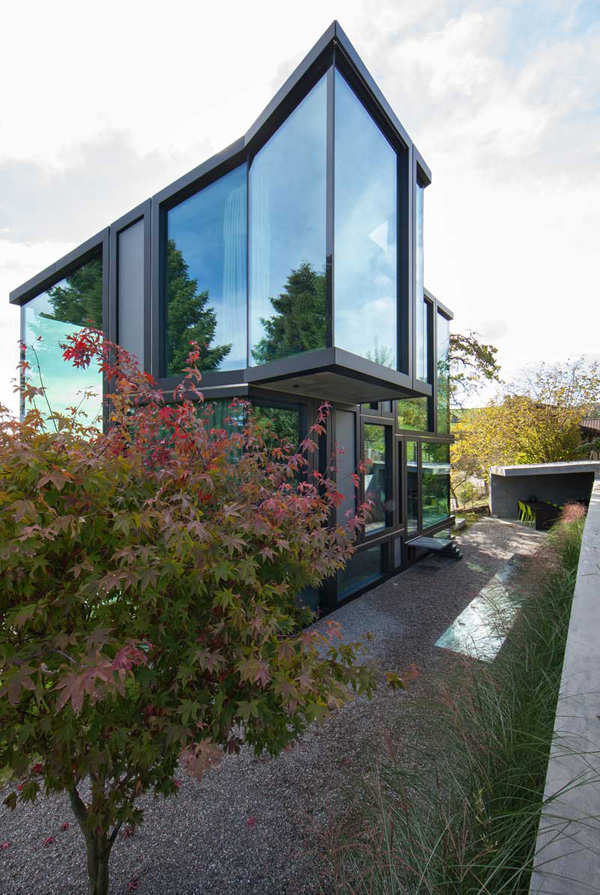 Well-groomed landscape not just adds elegance to the house but also underscore the importance of nature.
Well-groomed landscape not just adds elegance to the house but also underscore the importance of nature.
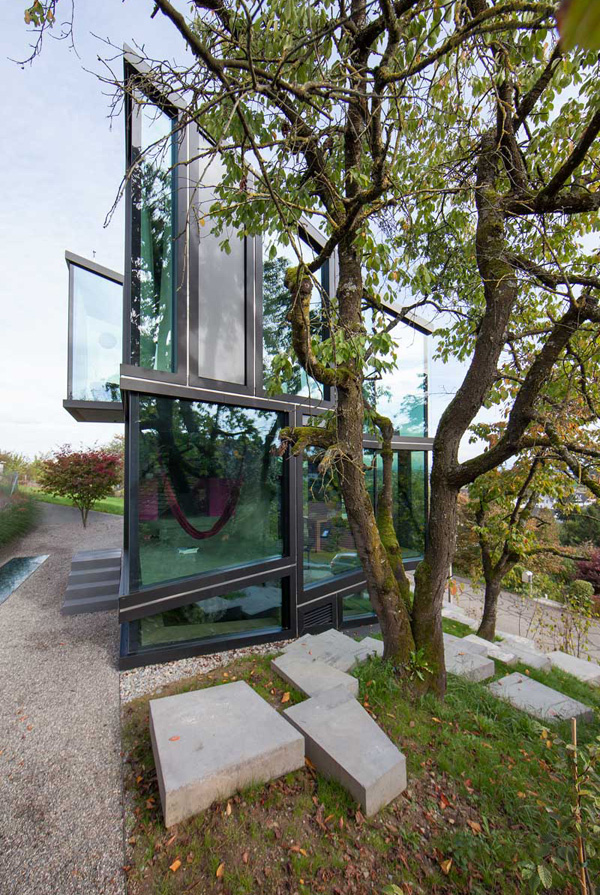 We can definitely see the unique forms and shapes of the windows and walls of the building that complements with the designed landscape.
We can definitely see the unique forms and shapes of the windows and walls of the building that complements with the designed landscape.
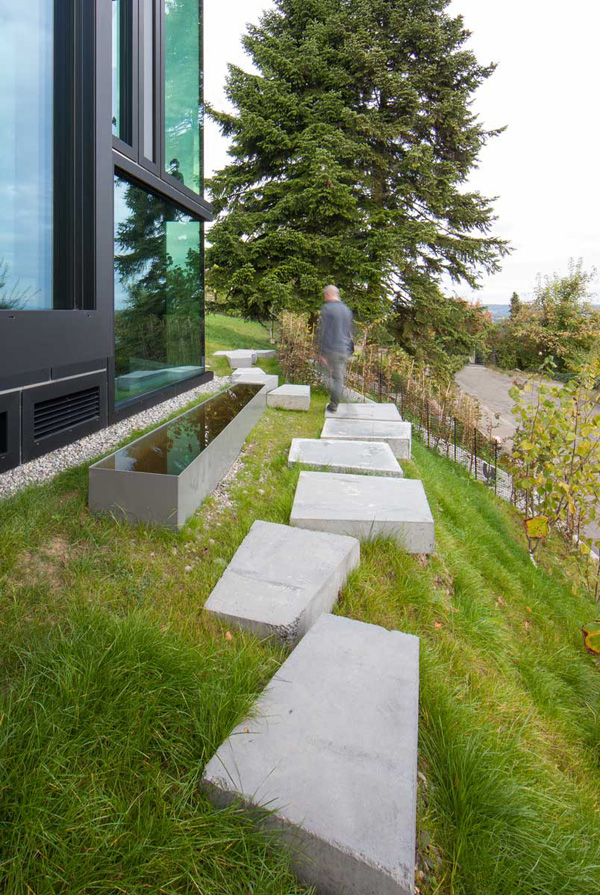 See the stepping stones made from the left over concrete from the house.
See the stepping stones made from the left over concrete from the house.
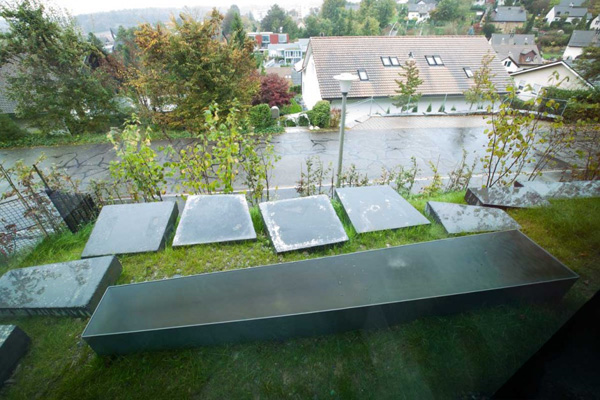 Take a glance at these stepping stones that seems it floats all over the exterior of the house.
Take a glance at these stepping stones that seems it floats all over the exterior of the house.
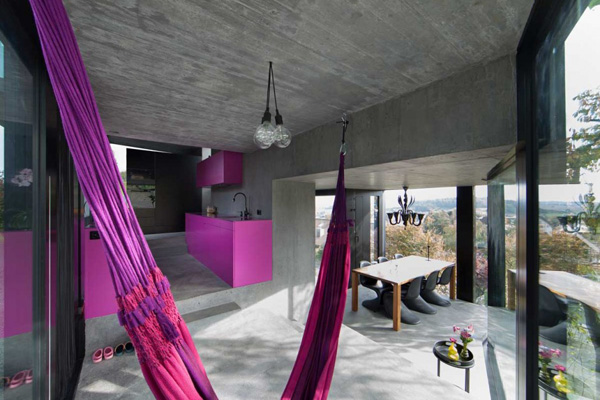 Pink palette applied in the interior also blends well with the grey stone walls and floors.
Pink palette applied in the interior also blends well with the grey stone walls and floors.
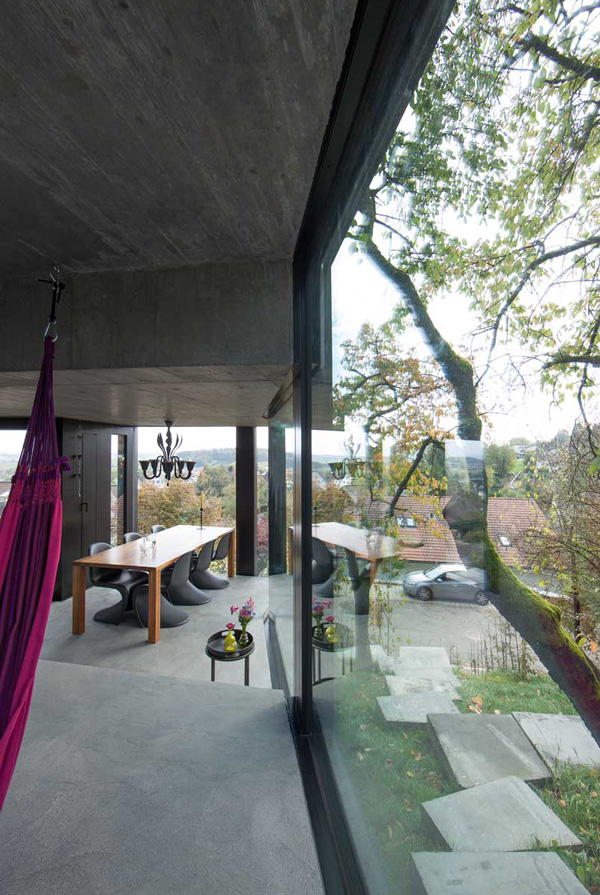 Glassed walls provide a high opportunity for the client to enjoy the beautiful scenes outside.
Glassed walls provide a high opportunity for the client to enjoy the beautiful scenes outside.
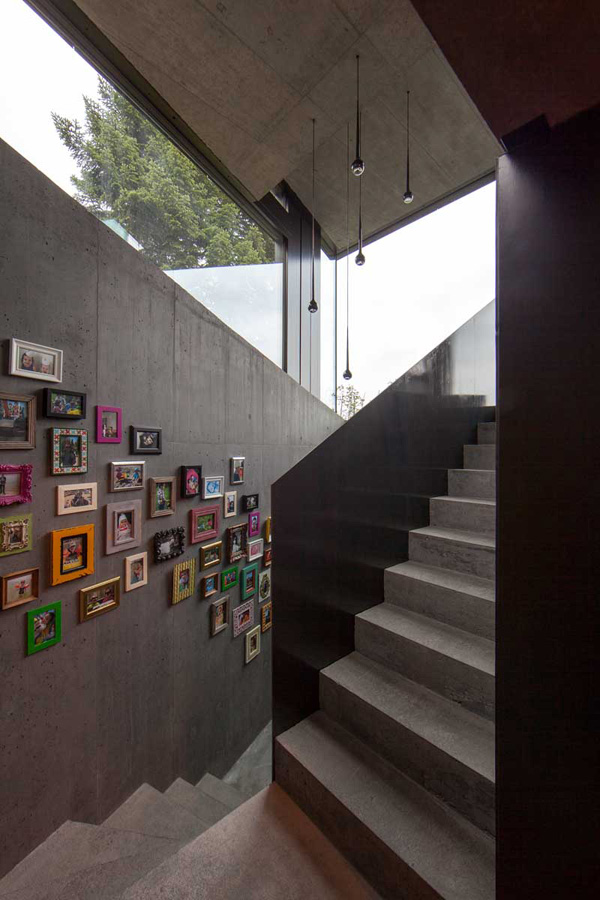 Wall art also speaks of elegance and charm in the house as it complements with the chandeliers.
Wall art also speaks of elegance and charm in the house as it complements with the chandeliers.
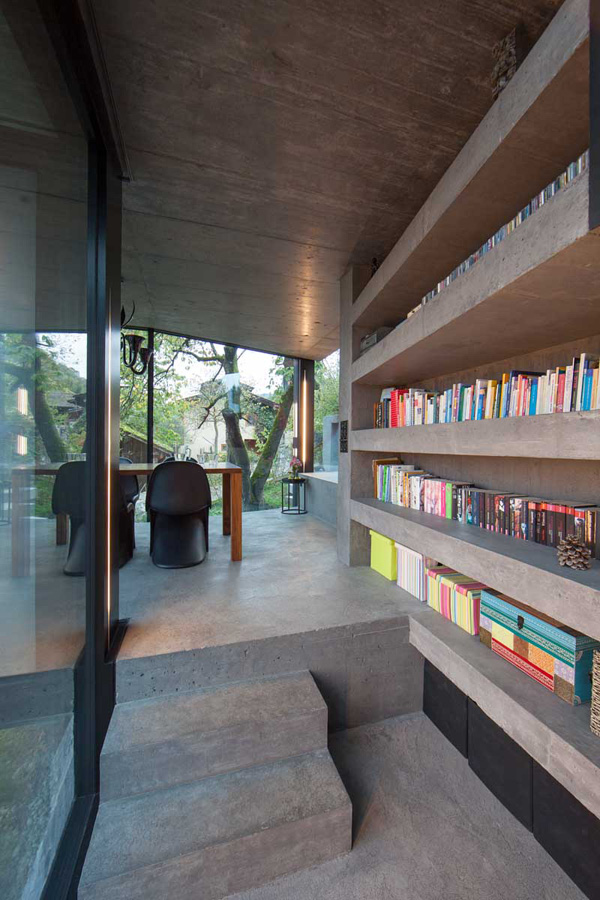 Built-in shelves for the client’s books also add attraction in this area.
Built-in shelves for the client’s books also add attraction in this area.
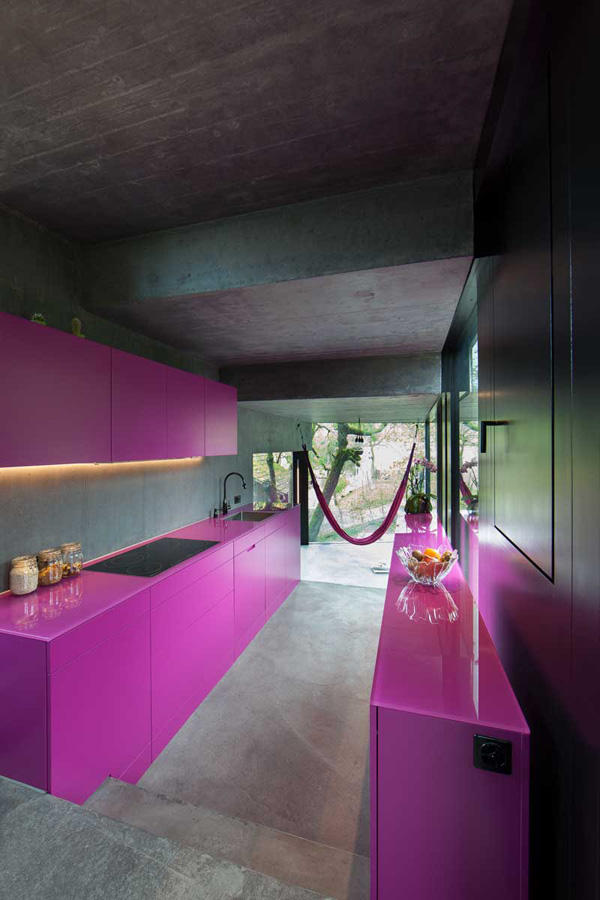 Pink tables and cabinets set in the kitchen also show feminism and charm that may also fascinates the guest of the client.
Pink tables and cabinets set in the kitchen also show feminism and charm that may also fascinates the guest of the client.
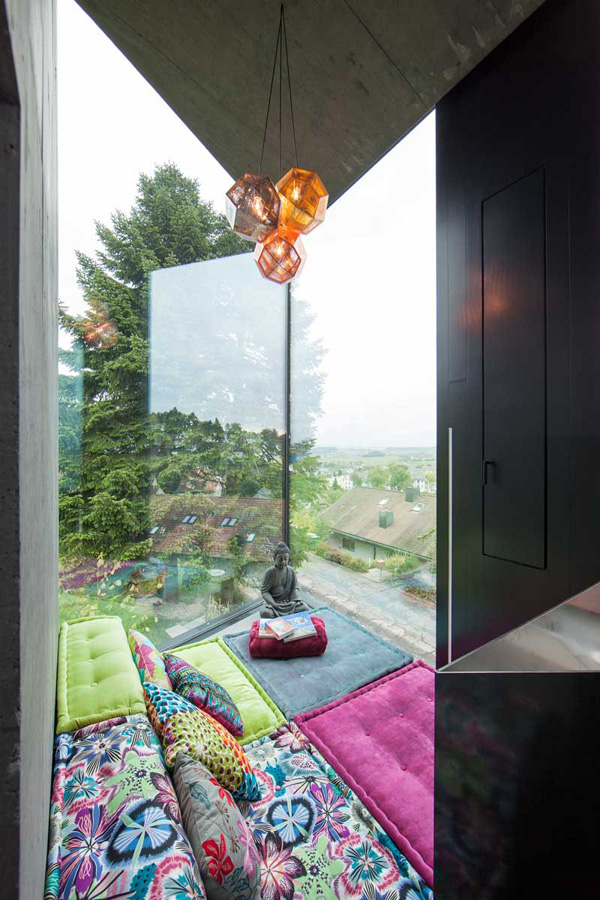 Colorful seats arranged in the living space also add attractions to the interior.
Colorful seats arranged in the living space also add attractions to the interior.
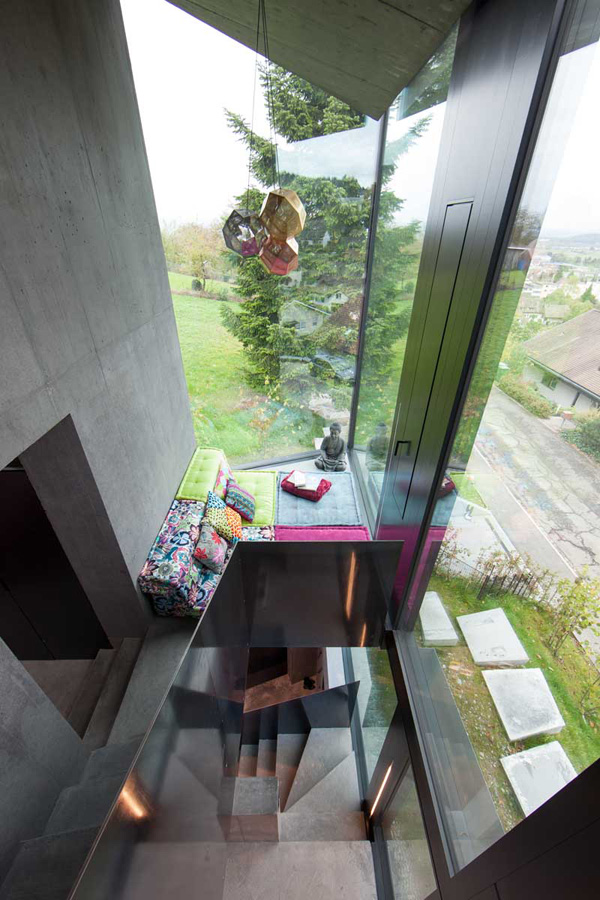 From the second level of the house, the client may also take the full advantage of the arts and modern designs in the living space.
From the second level of the house, the client may also take the full advantage of the arts and modern designs in the living space.
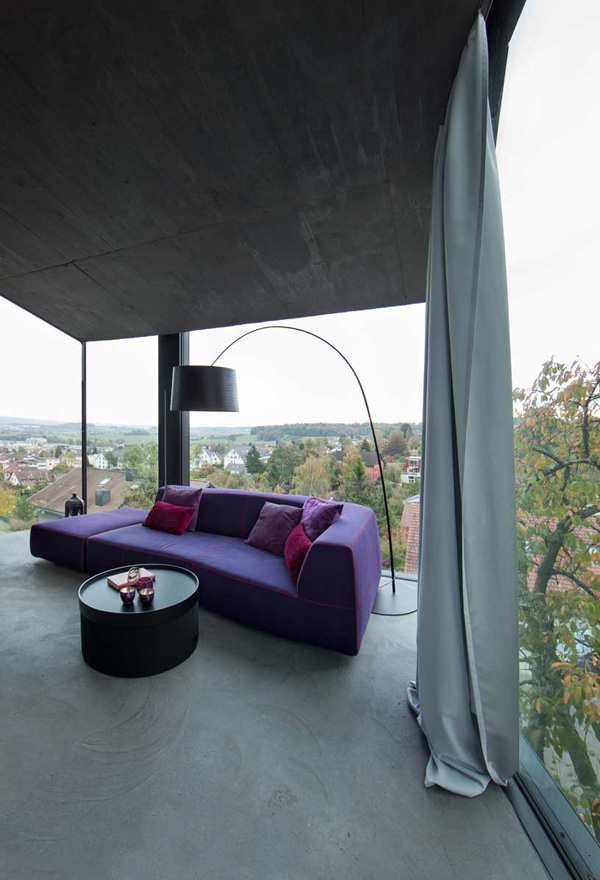 Who will say that the real comfort and a relaxing space in the interior may not experience here?
Who will say that the real comfort and a relaxing space in the interior may not experience here?
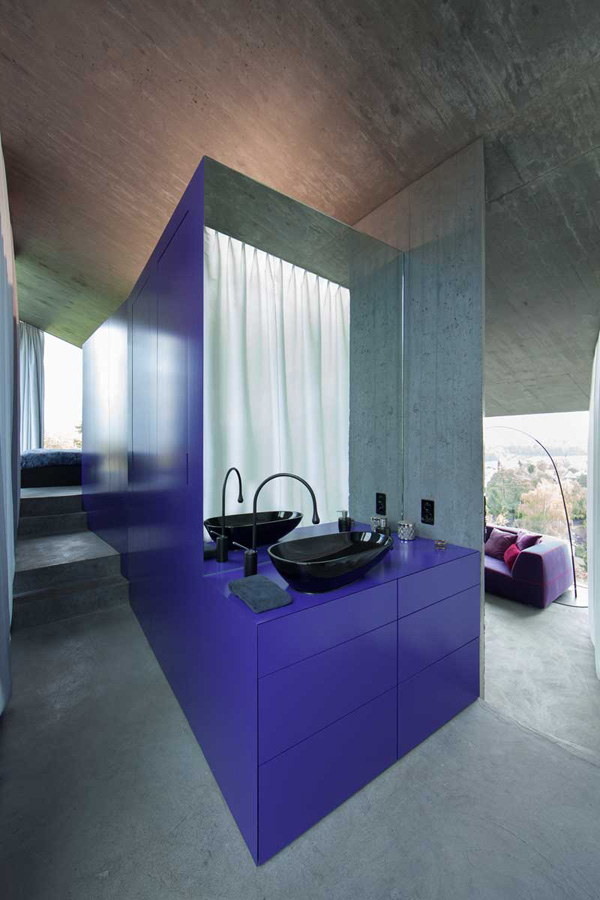 Purple cabinet with the black wash basin in this area also highlighted another charming detail of the interior.
Purple cabinet with the black wash basin in this area also highlighted another charming detail of the interior.
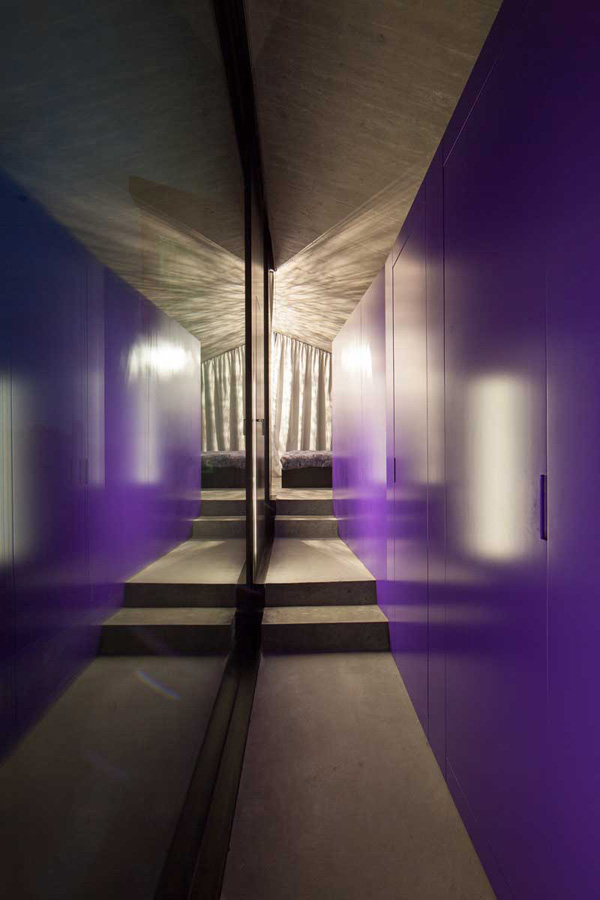 The purple color extremely complements with the grey palette of the floors and ceilings.
The purple color extremely complements with the grey palette of the floors and ceilings.
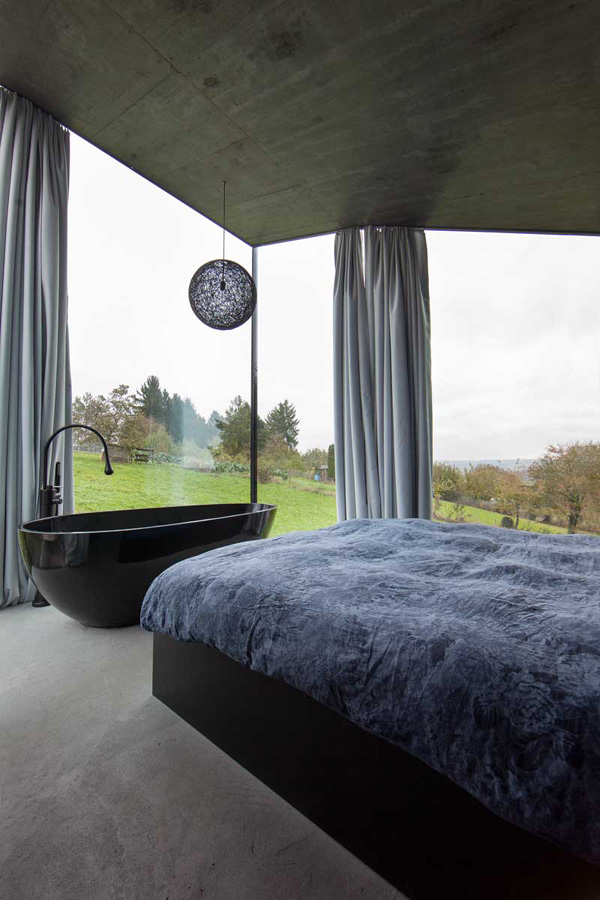 Grey colored bed mattress blended well with the grey curtain and black tub set in this bedroom.
Grey colored bed mattress blended well with the grey curtain and black tub set in this bedroom.
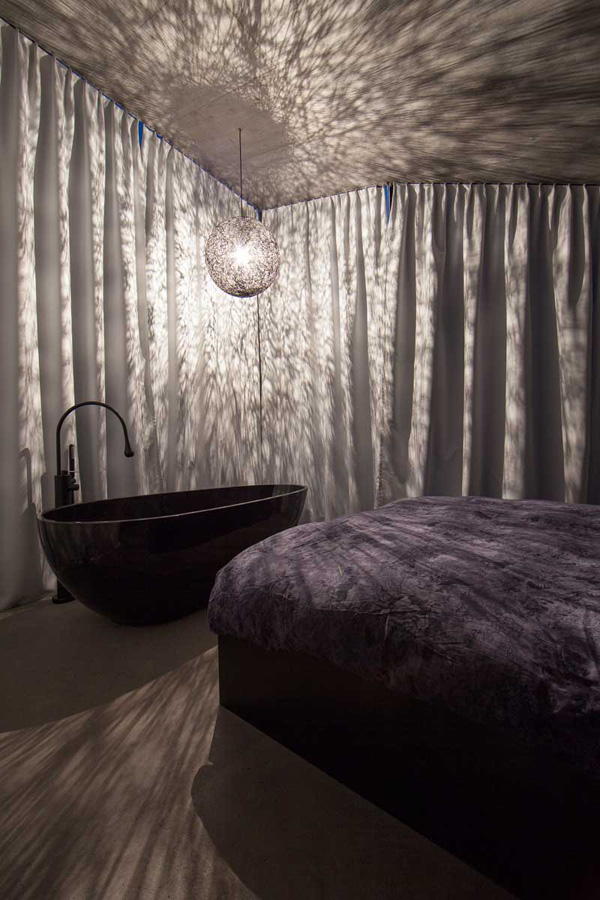 Here’s the extravagant chandelier hanged in this bedroom that stunningly underlines its charm and luxurious style.
Here’s the extravagant chandelier hanged in this bedroom that stunningly underlines its charm and luxurious style.
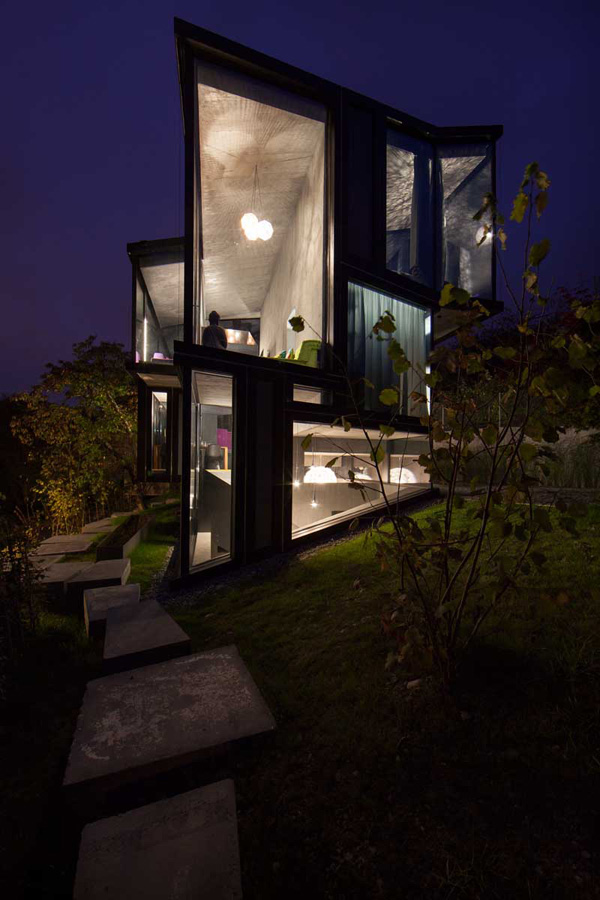 When the night comes, the lighting system utilized in the interior creates a very stunning look.
When the night comes, the lighting system utilized in the interior creates a very stunning look.
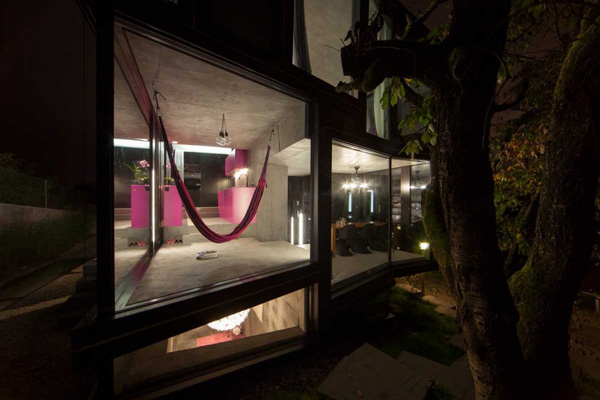 Different angles and dimensions is highlighted in this house building even at night.
Different angles and dimensions is highlighted in this house building even at night.
As we have seen the different extra ordinary zones of the house through the above images, I was totally amazed of how the L3P Architekten as well as his team incorporated natural beauty of the surroundings and the durable and contemporary features that made this house stand out among the others. Personally I am captivated by their works on the vineyard slope that copies the logic of a vine: a supporting middle wall, platforms and non-bearing windows follow the structure of the stem, the trunk and the hanging fruit. We hope that you like our featured house for today and you may apply some of its features to enhance the look of your houses.






