Modest and Efficient Qualities of the Elenko Residence in British Columbia, Canada
Sustainability is one great factor that not only the designer considers but also the client as well. The designer believes that sustainability contributes not just on the financial aspects of the homeowner but also the idea of providing the best features that will incorporate the nature’s beauty on it. Today we will share to you a house design that covers the sustainable features and the beauty of the nature as well. The house is specifically located in the Osoyoos, British Columbia, Canada.
This is a single-family residence which was designed to suit the homeowner’s recreational style amid the natural setting of the Okanagan region. The house is set on a narrow lot limited by setbacks to a 30’ by 50’ area. As we can see here the house building incorporates a minimal opening on the west side and is mostly transparent on the east that may take the full advantage of the light bouncing off the lake. Let us see more of the amazing ideas of the designer to incorporate the sustainable features of the house through the images below.
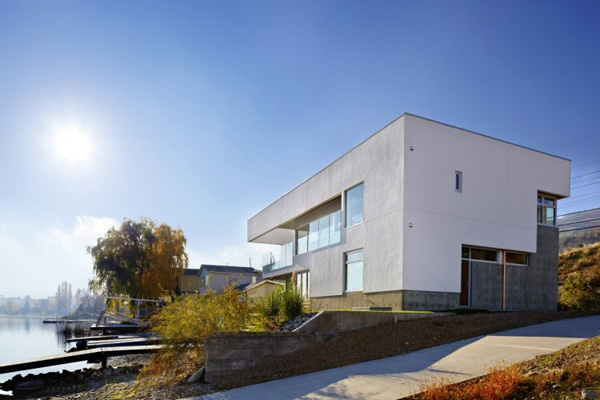 Take a glance at the house building; its form may still mirror the remnants of the early modernists that feature simplicity.
Take a glance at the house building; its form may still mirror the remnants of the early modernists that feature simplicity.
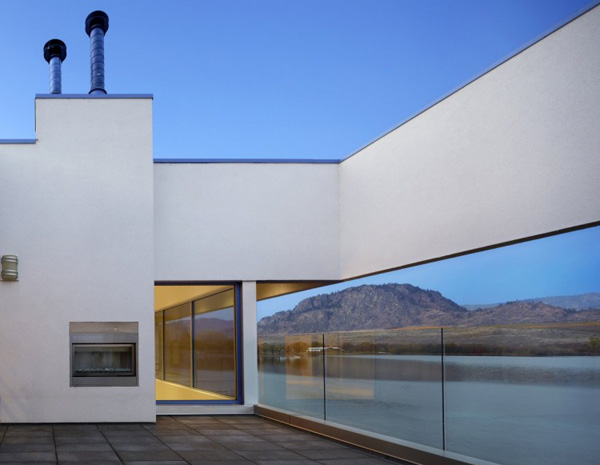 Glazed frames in the terrace allow the client to fully take the opportunities of enjoying the panoramic views in the surroundings.
Glazed frames in the terrace allow the client to fully take the opportunities of enjoying the panoramic views in the surroundings.
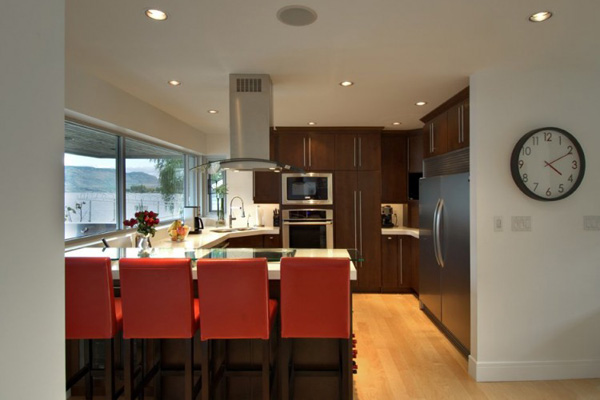 Elegant and neat style and concept is uncovered in this charming and modern kitchen.
Elegant and neat style and concept is uncovered in this charming and modern kitchen.
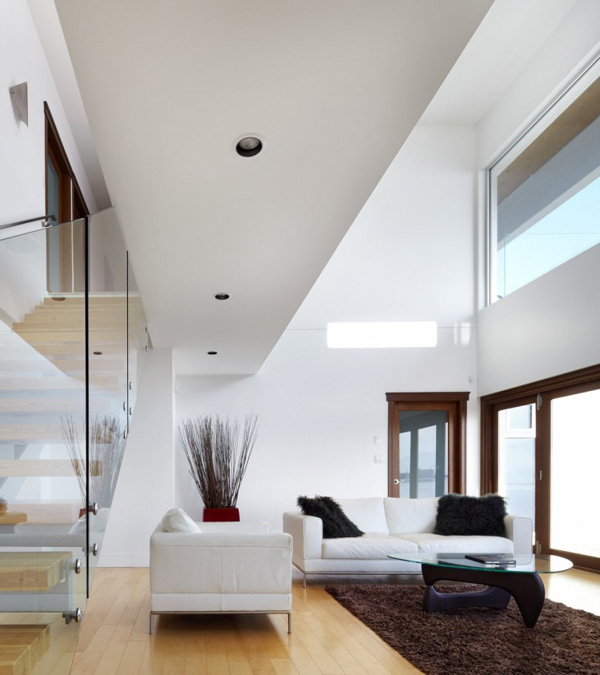 The rough texture of the brown carpet set in the center of the living room may certainly contrasts the smooth and soft comfy sofa here.
The rough texture of the brown carpet set in the center of the living room may certainly contrasts the smooth and soft comfy sofa here.
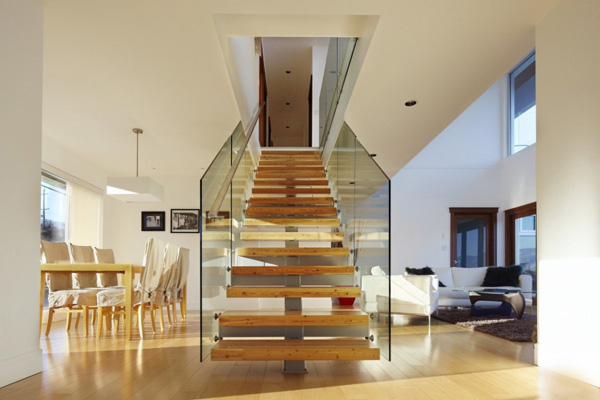 Glazed frame in the staircase maintains the transparency features in the living space and dining area.
Glazed frame in the staircase maintains the transparency features in the living space and dining area.
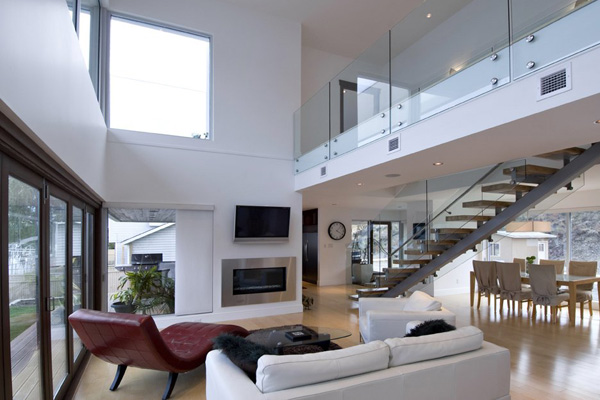 We can say that the glass elements applied in the house building allow the client to ensure the connection of the interior to its exterior.
We can say that the glass elements applied in the house building allow the client to ensure the connection of the interior to its exterior.
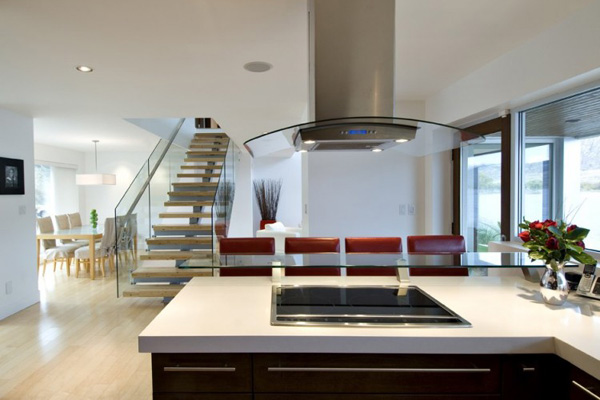 The excellent quality of the materials used from its appliances and equipment the durability and more functional feature of the kitchen is offer.
The excellent quality of the materials used from its appliances and equipment the durability and more functional feature of the kitchen is offer.
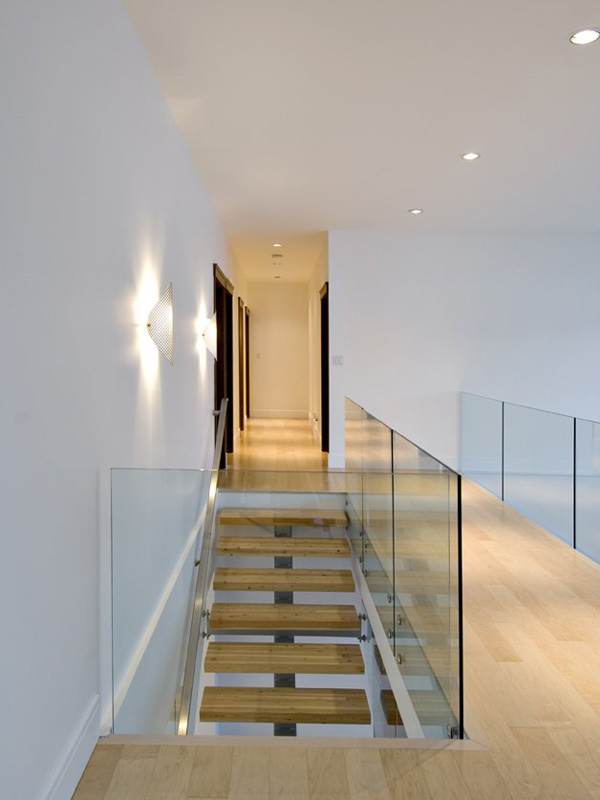 Even in the second level of the house, you may define the sense of modernism and simplicity.
Even in the second level of the house, you may define the sense of modernism and simplicity.
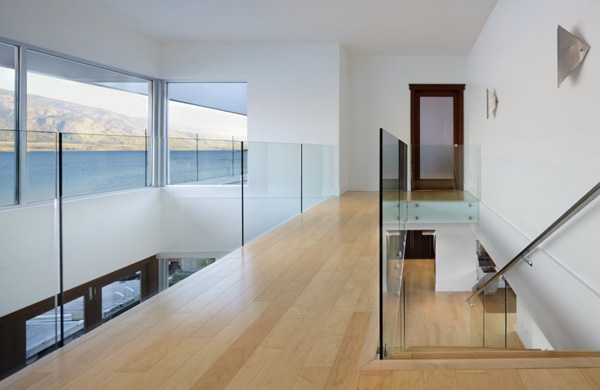 The simple application of the glass material in the house building also explains functions and sophistication.
The simple application of the glass material in the house building also explains functions and sophistication.
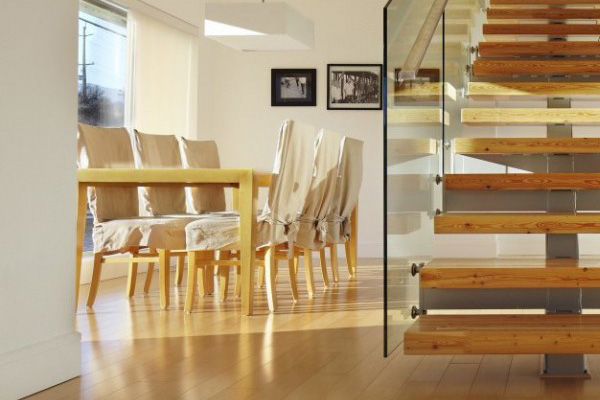 The wooden table with the soft and beige covered chairs also enhances the dining space here.
The wooden table with the soft and beige covered chairs also enhances the dining space here.
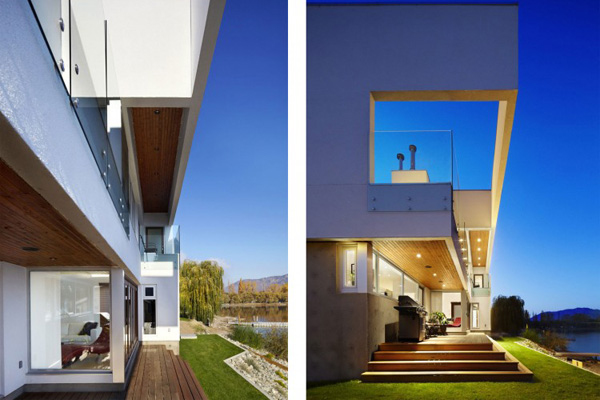 See how the lighting system in the house remarkably creates an amazing view even at night.
See how the lighting system in the house remarkably creates an amazing view even at night.
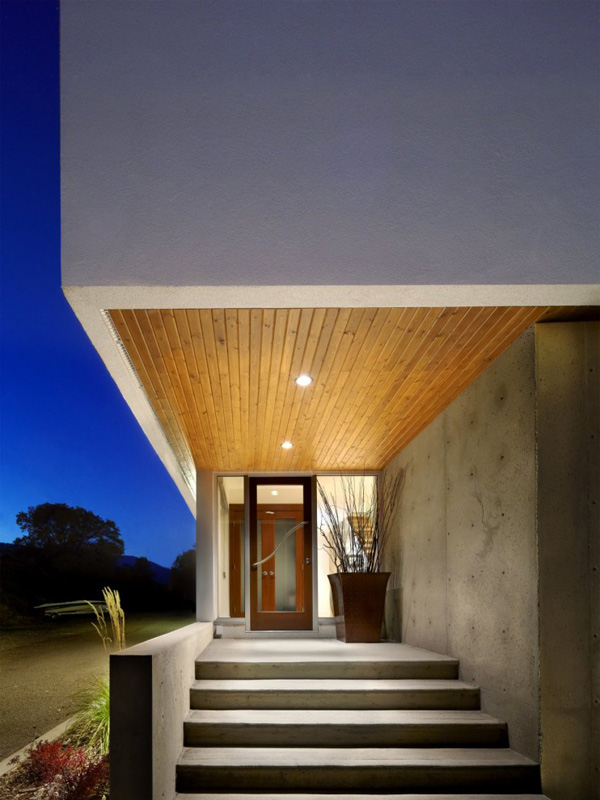 Let us carefully see the grey colored building that jives with the wooden ceilings in the entrance of this house.
Let us carefully see the grey colored building that jives with the wooden ceilings in the entrance of this house.
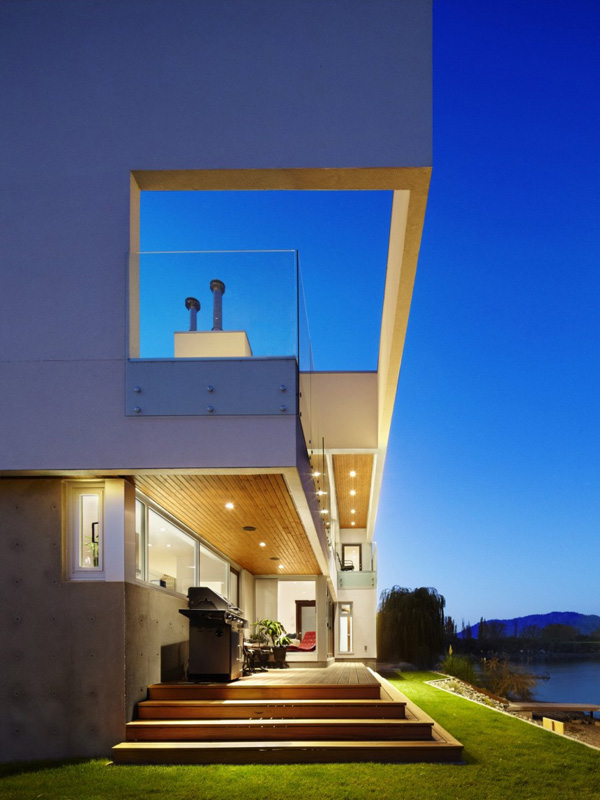 Forms and functions in the house building obviously add not just the comfort but a great purpose in the exterior.
Forms and functions in the house building obviously add not just the comfort but a great purpose in the exterior.
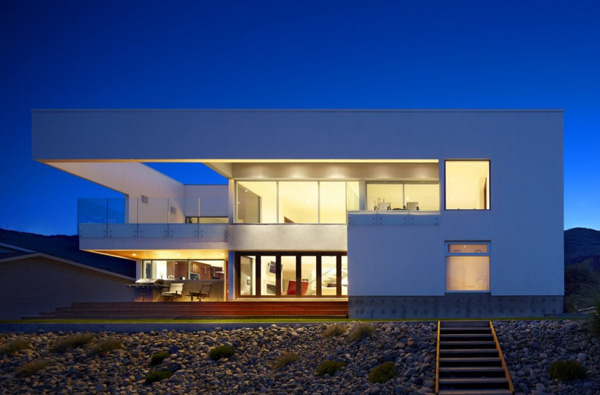 At night time, the geometrical forms and figures of the house building can still stunningly stand with its vivid lights in the entire interior.
At night time, the geometrical forms and figures of the house building can still stunningly stand with its vivid lights in the entire interior.
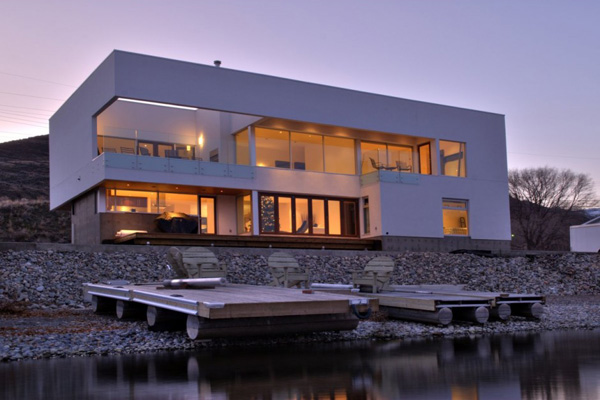 Combination of glass and concrete materials may certainly highlight its durability and sustainability qualities.
Combination of glass and concrete materials may certainly highlight its durability and sustainability qualities.
We can see the flat roof which provides the higher opportunities to sit outside on an upper deck, which also opens off a recreation room with a full view of the water which is best for the family’s quality time together. As you can see the building form is reminiscent of the early modernists. The CEI Architecture said that the building aesthetic is intended to be simple and functional that will respond perfectly with the semi-desert climate as well as to the project’s budget and the waterfront context. We hope that you learned something new today for you to apply in your house.







