A Look at the Renovated Laverne 2 in Palm Springs, California
There are many different reasons and ways to renovate the design of our houses. There are many homeowners who feel the urge to renovate and redesign their house in order to be “in” the modern architecture. Modern architecture design nowadays is mostly applied by different homeowners. Now we may explore the transformation or renovation of the old house into a more private and elegant residence. This is specifically located in Palm Springs, California.
This private residential house is named as the Laverne 2. With an area of 2,100 square feet or 195 square meters, this house accommodates 4 bedrooms and 3 bathrooms. Innovative ideas and designs were effectively applied by the designers. The 1958’s exterior design of this home is still fine and parts of the ceiling were caving in and most of the windows were already broken. The old house had not been cleaned for years so we will see how the designers make the entire difference to the house through the images below.
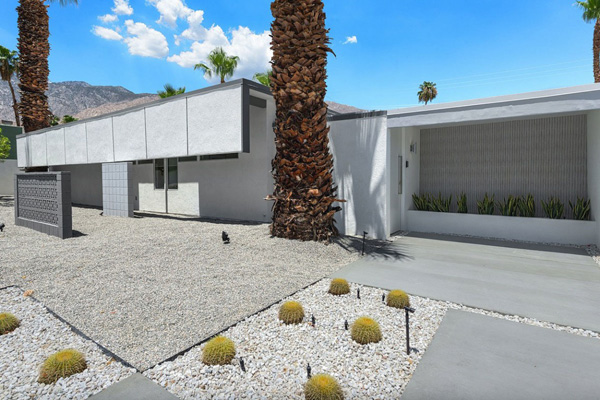 See how the designer recreates the exterior to make this look more modern and sophisticated.
See how the designer recreates the exterior to make this look more modern and sophisticated.
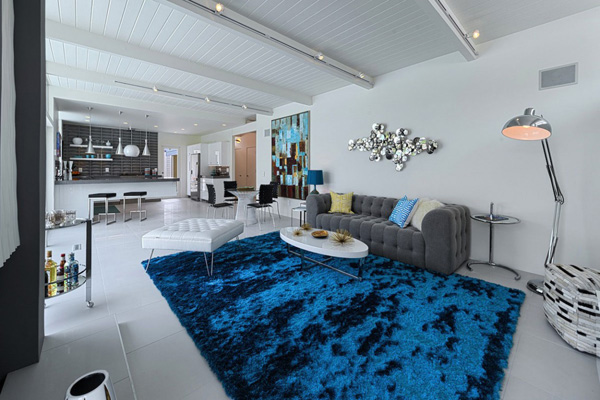 In the living space, this blue carpet in the center accentuate the look of the interior that perfectly jives with the modern accessories and furniture.
In the living space, this blue carpet in the center accentuate the look of the interior that perfectly jives with the modern accessories and furniture.
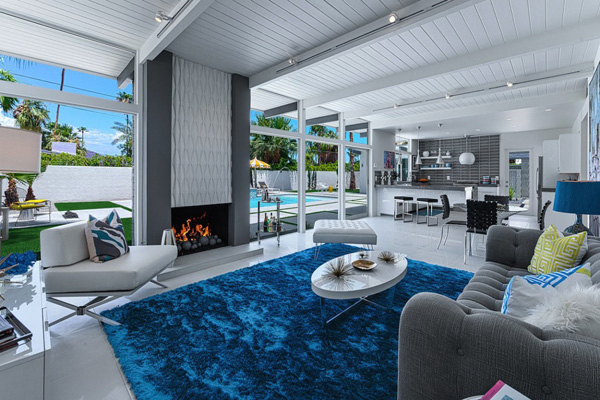 A fireplace in the interior enhances the mood and the design of the interior.
A fireplace in the interior enhances the mood and the design of the interior.
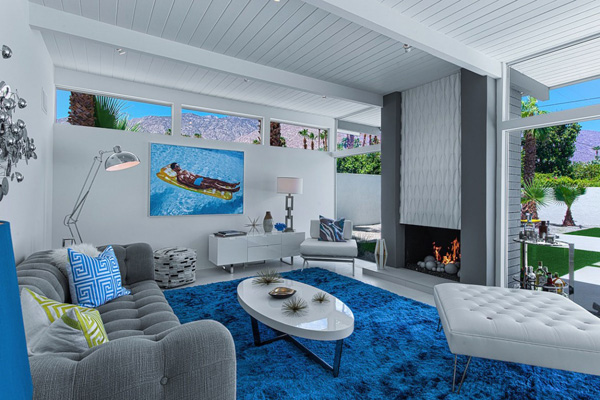 Different forms, shapes and bright colors of the furniture harmonized with the green environment outside.
Different forms, shapes and bright colors of the furniture harmonized with the green environment outside.
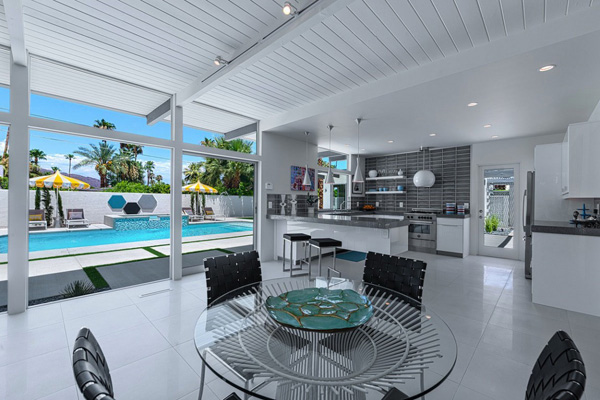 Glazed round table is graced with this trendy and stylish chairs for six people also jive with the design of the kitchen.
Glazed round table is graced with this trendy and stylish chairs for six people also jive with the design of the kitchen.
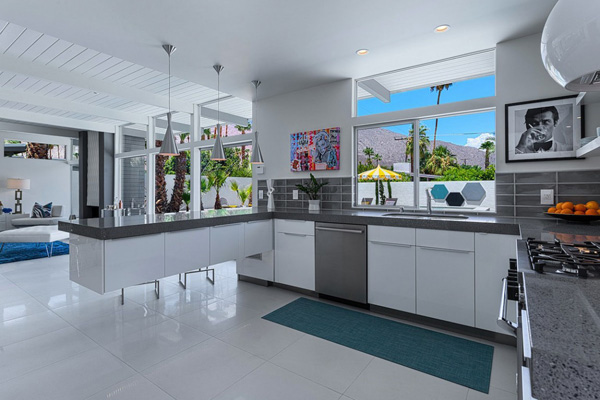 Smooth texture of the cabinets and floors presented the elegance and well-hygiene space in the kitchen.
Smooth texture of the cabinets and floors presented the elegance and well-hygiene space in the kitchen.
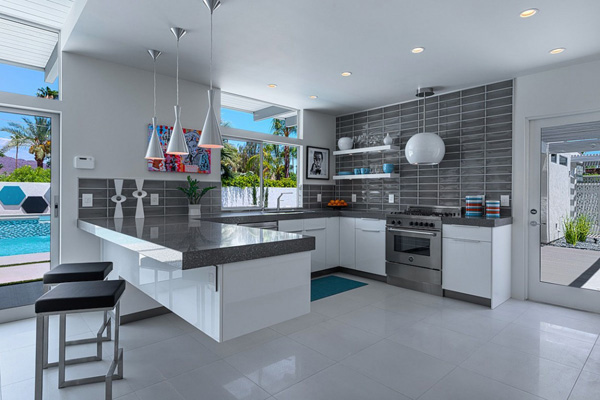 Grey and white themed color utilized in the kitchen efficiently displays the modern and stylish trends of architecture.
Grey and white themed color utilized in the kitchen efficiently displays the modern and stylish trends of architecture.
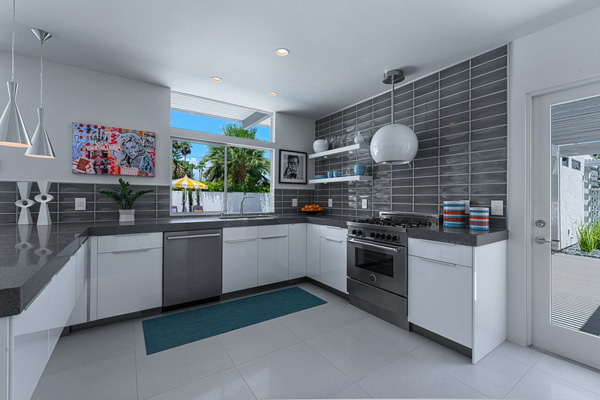 We can never deny the fact that this fashionable and high quality equipment made this kitchen classy and cozy.
We can never deny the fact that this fashionable and high quality equipment made this kitchen classy and cozy.
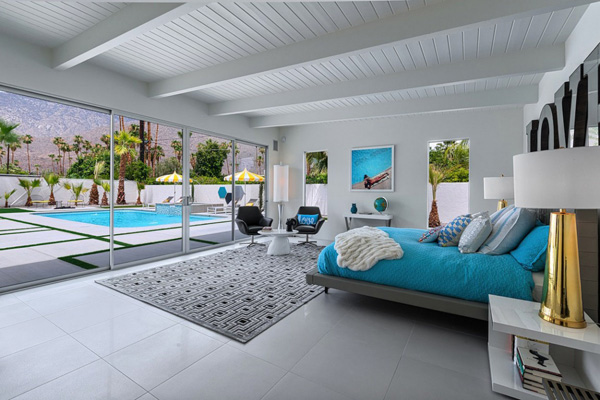 Take a glance at the color of the bed in this bedroom complements with the color of the swimming tiles in the exterior.
Take a glance at the color of the bed in this bedroom complements with the color of the swimming tiles in the exterior.
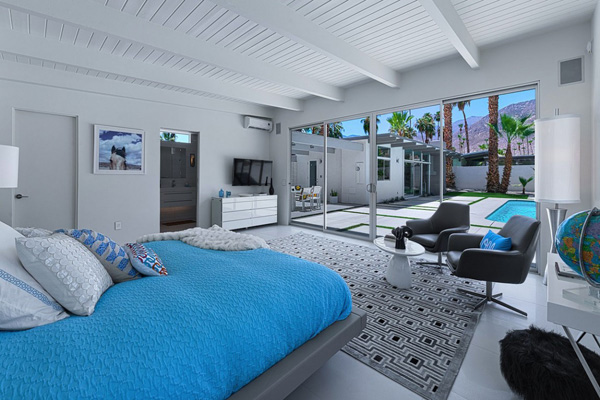 Comfort and great style may certainly experience in this large bedroom that also opens the idea of connecting the interior to the swimming pool area.
Comfort and great style may certainly experience in this large bedroom that also opens the idea of connecting the interior to the swimming pool area.
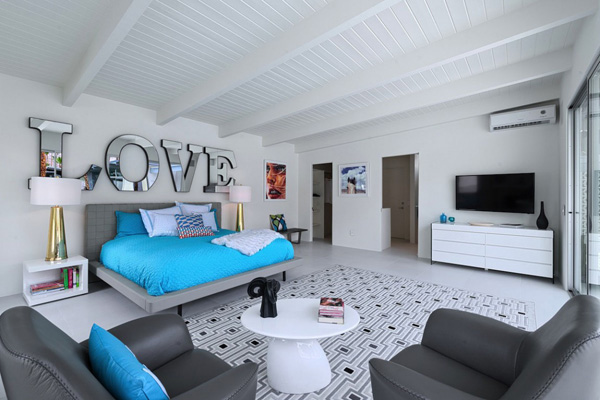 The texture and design of this blue mattress jives with the unique pattern and design of the carpet in the floor.
The texture and design of this blue mattress jives with the unique pattern and design of the carpet in the floor.
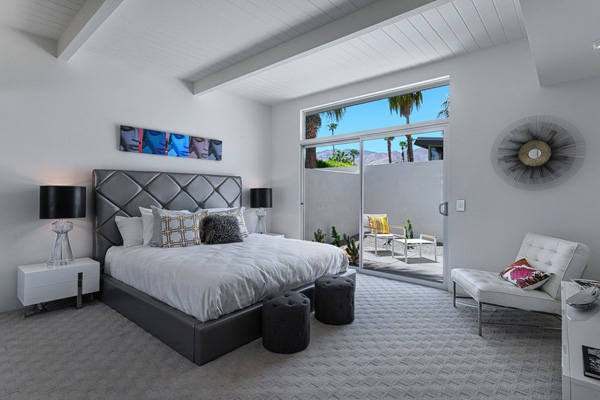 Exceptional design and cool colors of the accessories and decors in this huge bedroom maintains its comfort and glamour.
Exceptional design and cool colors of the accessories and decors in this huge bedroom maintains its comfort and glamour.
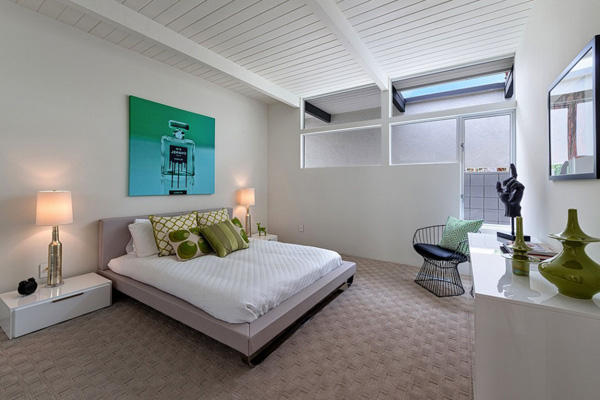 Green accents in the pillows as well as the lighted lamp in the side table underscore the fashion and astounding design of the bedroom.
Green accents in the pillows as well as the lighted lamp in the side table underscore the fashion and astounding design of the bedroom.
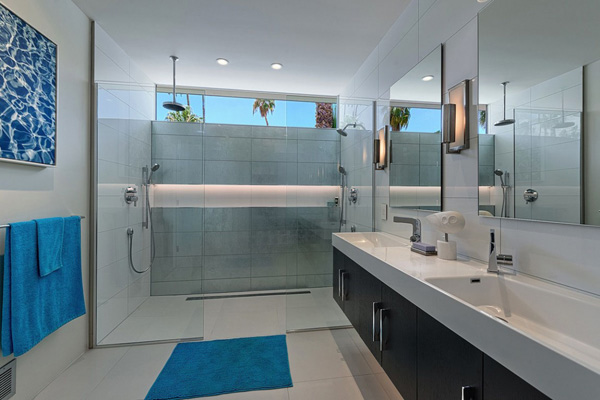 Here’s the grey bathroom that underlines the importance of this blue carpet and cloth to make this area comfortable and charming.
Here’s the grey bathroom that underlines the importance of this blue carpet and cloth to make this area comfortable and charming.
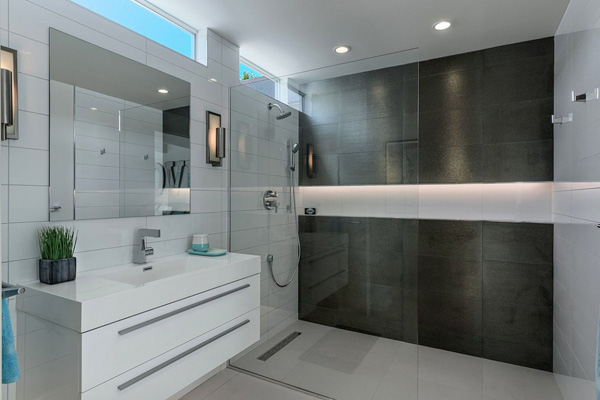 Glazed materials utilized as the frame and division of this shower area to its powder space in the bathroom that made this area spacious.
Glazed materials utilized as the frame and division of this shower area to its powder space in the bathroom that made this area spacious.
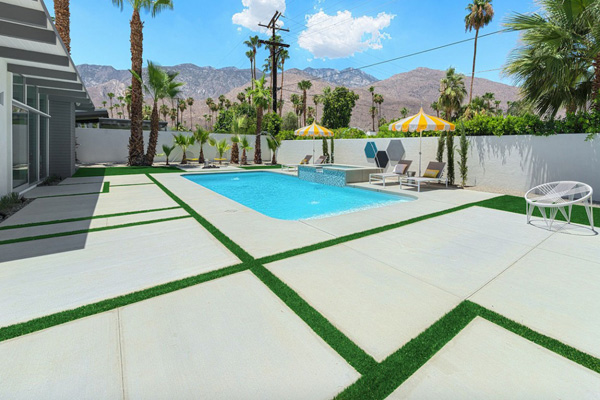 Wide space in the exterior allotted for swimming pool area is enough to offer the most comfortable and refreshing space in the house.
Wide space in the exterior allotted for swimming pool area is enough to offer the most comfortable and refreshing space in the house.
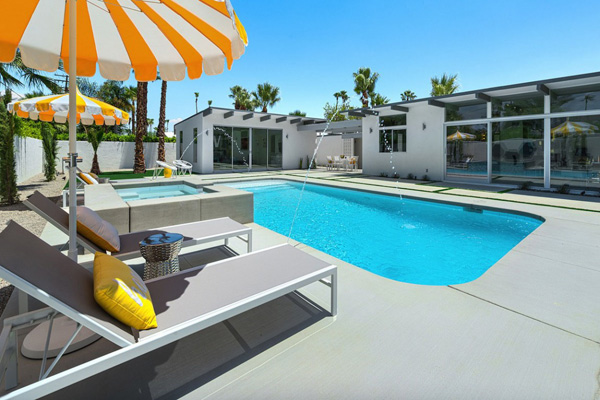 Fountain installed in the sides of this oval-shaped swimming pool also adds attraction in the outdoor areas.
Fountain installed in the sides of this oval-shaped swimming pool also adds attraction in the outdoor areas.
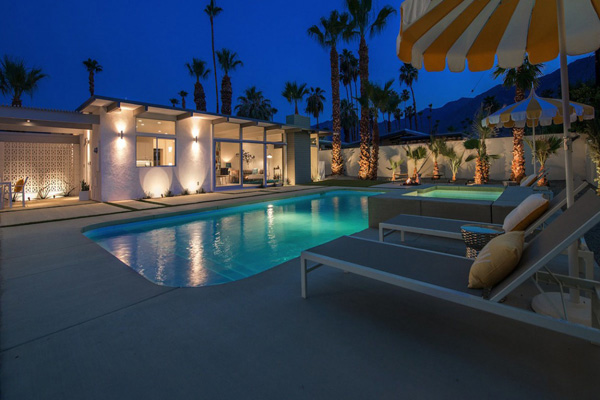 When the night comes, the LED lights installed in every corner of the exterior underlines its luxury and great ambiance.
When the night comes, the LED lights installed in every corner of the exterior underlines its luxury and great ambiance.
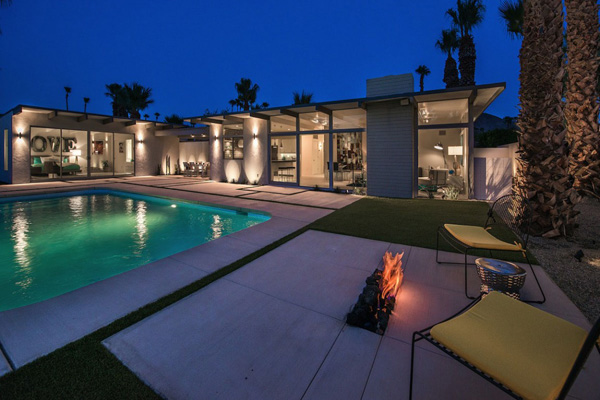 Colors and shaped of the chairs set in the pool side blended well with the shape and figures of the swimming pool.
Colors and shaped of the chairs set in the pool side blended well with the shape and figures of the swimming pool.
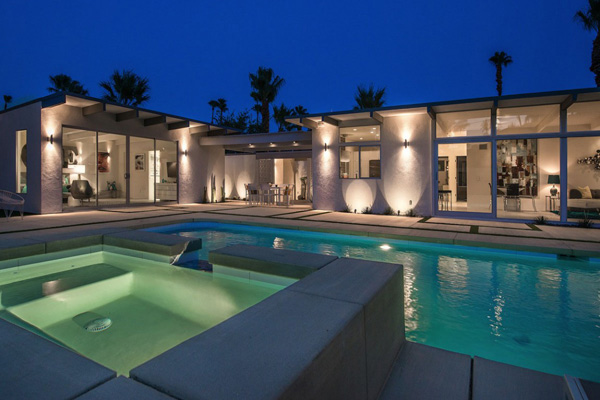 Who will not love to stay in this pool area at night where tranquility and serenity may certainly feel?
Who will not love to stay in this pool area at night where tranquility and serenity may certainly feel?
As we have witnessed the remarkable changes made by the designers through photographs taken by Patrick Ketchum, we can see how they preserved the façade which includes the “sun flap” which is a common element used in the 1960s to keep sunshine from hitting the interior and heating it up too much. The additional landscaping, tile work and paint create a more attractive exterior. Definitely the H3K Design successfully remodeled the entire house. We hope that you may apply some of the ideas that may help your house look different and stunning as well.








