Oftentimes prospect clients look at the exterior first before deciding buying or purchasing a house. Most of the time, they consider its uniqueness and excellent look. That is why today we will share to you a unique form of the house design in Ragusa, Sicily, Italy. This project has an area of 310 square and the client of this contemporary house is very private and you can see it on how the designer illustrates its design. This house is named as Villa T which was completed in the year 2007.
Well, the main context of this house is agricultural, a plateau with sandstone walls to divide the various sections of the house. The site has actually partially conserved that precious idea of “isolation” but this has a strong and direct connection with the landscape, which faced openly on two sides. This is a large single-family house, alone at the center of a meadow, bordered by the free, linear horizon of the plateau. Let us explore more of the incredible spaces of the house from the exterior to the interior of the house through the images below.
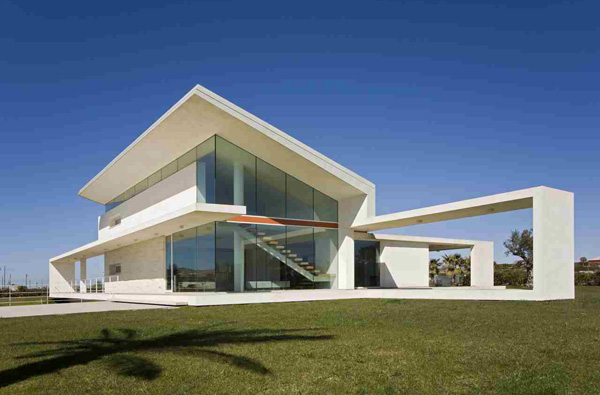
Here’s the two-storey house in the middle of this huge landscape that ensures sustainable elements especially during daytime.
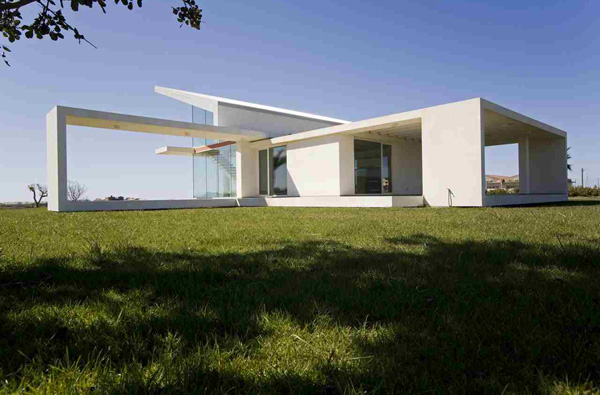
T-shaped building of this house is best viewed from this rich and green landscape in the surroundings.
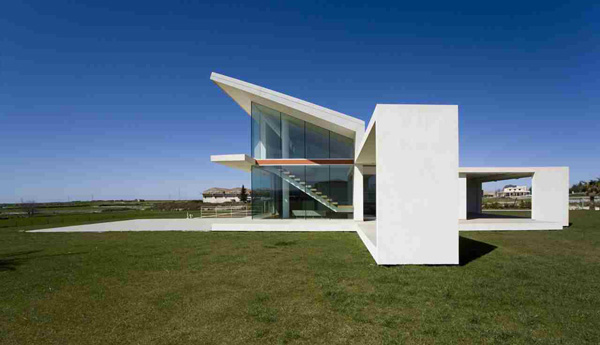
Lines and volumes skillfully illustrate the elegance of the house building.
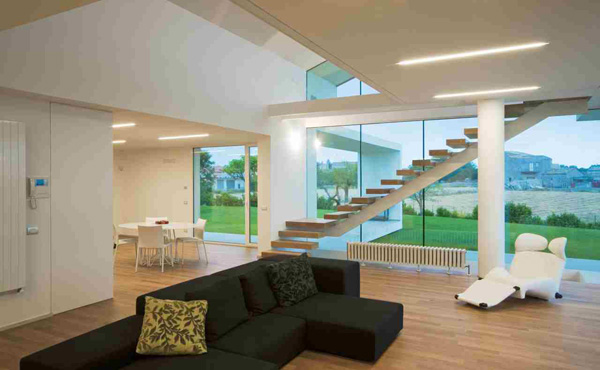
Dark brown color sofa perfectly matches with the white chairs and wooden floors in the living space.
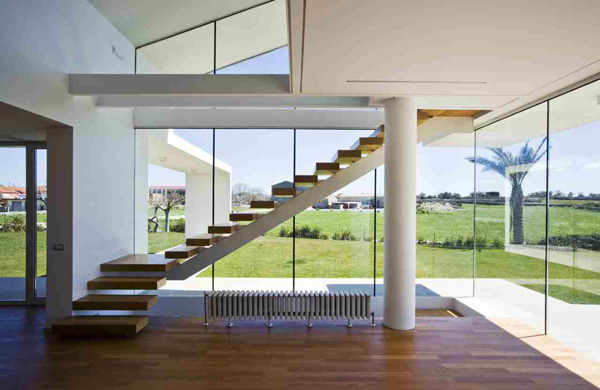
Here’s the incredible design and style of the stairs that improves the look of the interior.
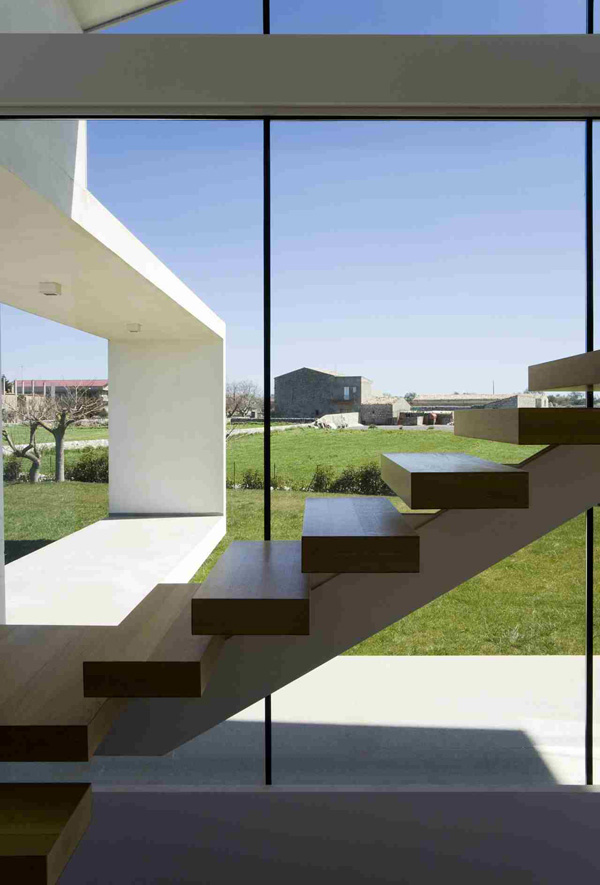
Looking closely at this staircase, you may see the durable wooden materials utilized here that make this house sustainable.
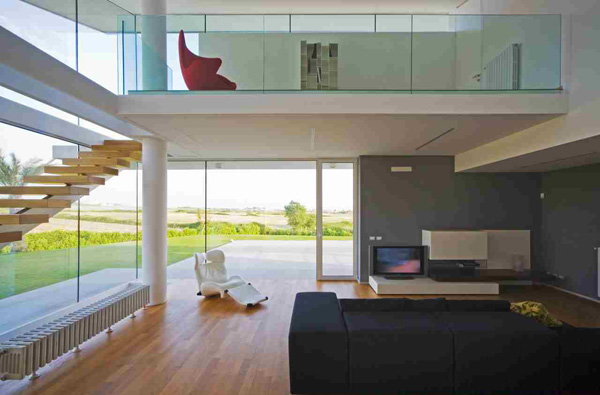
From here, you may also view the second floor of the house. The spacious living space provides a comfortable and cozy zone.
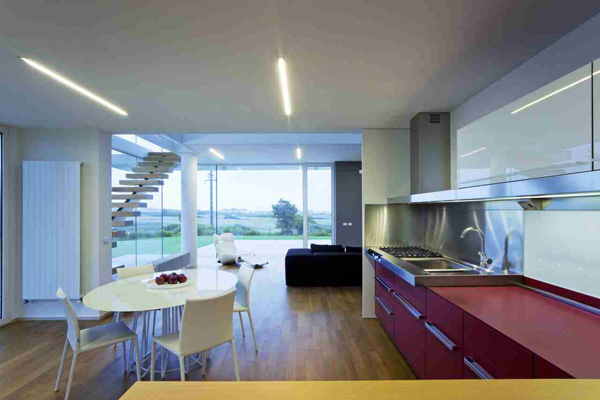
Here’s the round and white table set that complements with this red and stainless kitchen space.
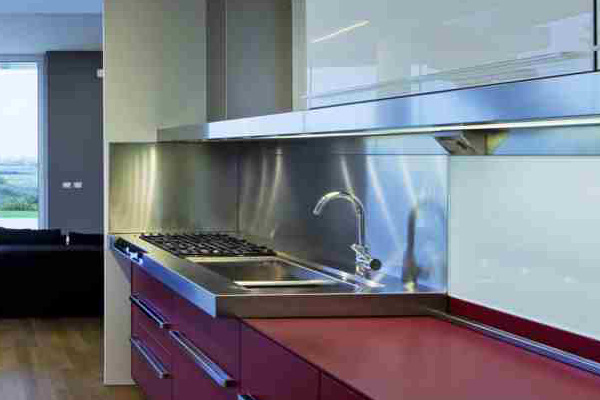
See the trendy and efficient fixtures utilized in the kitchen sink that shows hygienic space in the house.
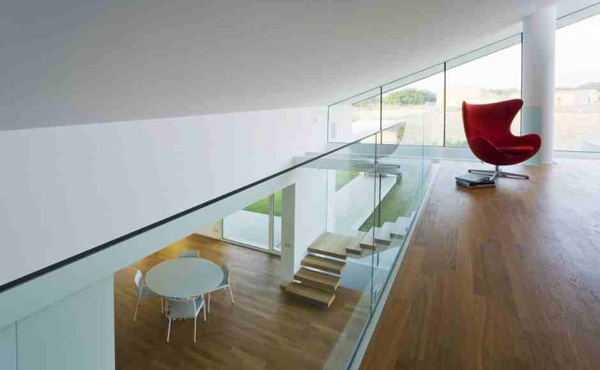
From the second level of the house, the client may still take the full advantage of the important areas in the first floor for its glazed frame.
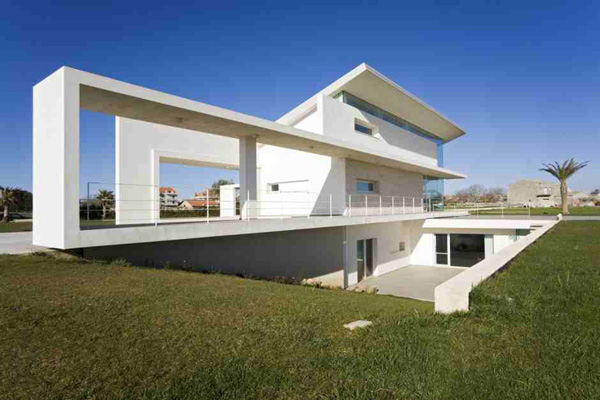
You may perceive how big this house is from the different spacious areas in the exterior.
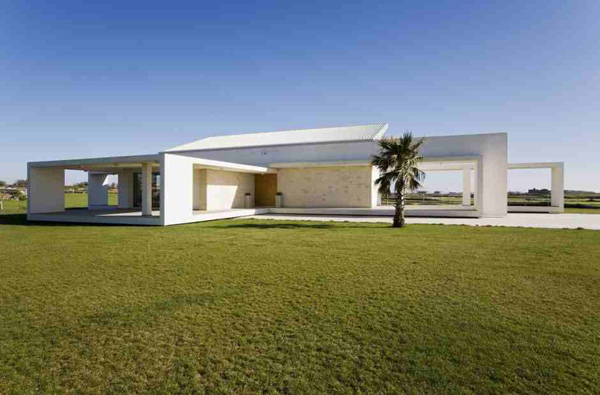
When night comes, the interior’s light makes this house visible because of its glazed walls and windows.
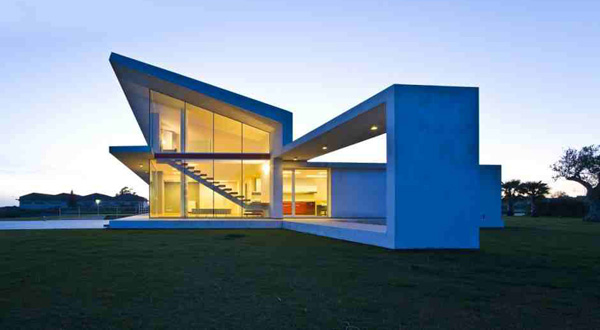
Volumes and geometrical shape of the house simple but yet amazing house design is presented here in the middle of this landscape are emphasized here.
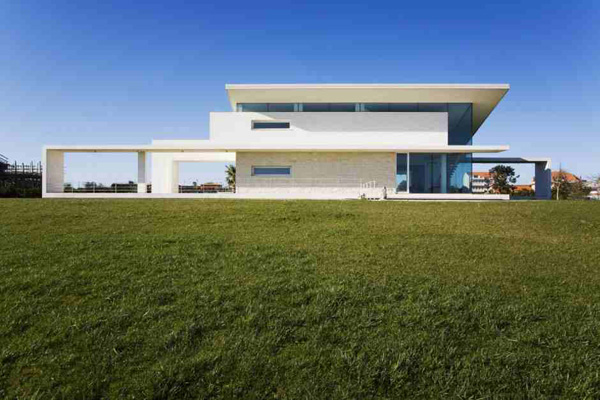
A very simple but yet an amazing house design is perfectly presented here which is surrounded by the outstanding landscape design.
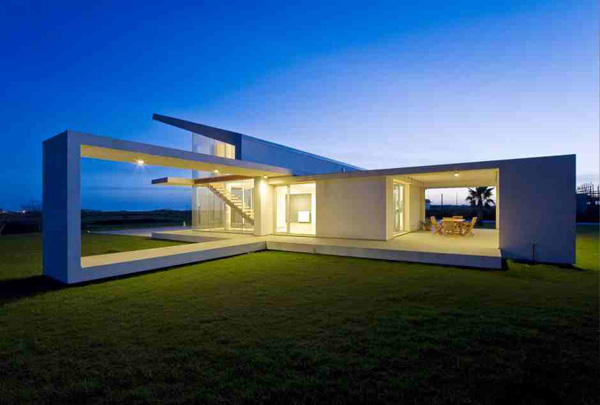
Let us carefully observed how these vivid lights underline the elegance and unique structure of the house building.
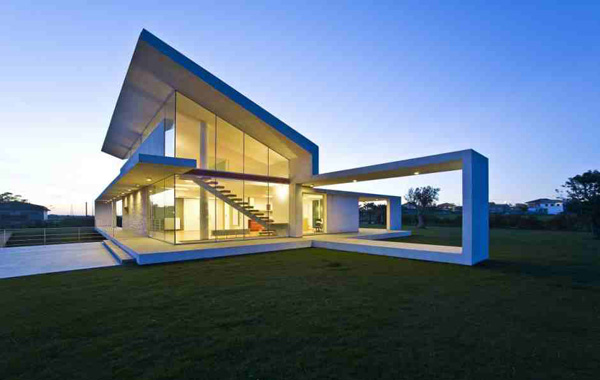
A very huge space for the backyard as well as the garden is enough to keep the remarkable design of the house.
The photographs taken by Umberto Agnello are very effective in sharing the wonderful spaces of the house. The Architrend Architecture successfully revealed the two-storey height of the living area with the mono-beam staircase which leads to the first floor. This contains a studio zone and a bedroom. Sustainable light is also experienced in the interior for its huge glassed walls and door. We may definitely say that the designer effectively used the unique forms of the house to emphasize its important functions. We hope that we have given you another inspiring feature that will be useful in your future house.