See the Modern and Urban Architecture of the Thiva House in California
The Takis Exarchopoulos & Associated built a home for a family of four at the south eastern outskirts of the town of Thiva, Greece. It is designed to satisfy the needs of the family as well as for their lifestyle. A one-storey house with basement was built for a young couple and their two children. The house design is just perfect for a small family which includes an outdoor pool and a well-designed landscaping.
The Thiva House is accessible from its western edge which is the country road-side. The designers kept the building low while maximizing the 205 sq.m. floor area. The house was treated with both function and aesthetics. The basement contains secondary functions like storage rooms, heating boiler room, laundry room and the garage. The composition of the house forms a U-shape consisting of three clearly defined parallelepiped volumes. It encloses an inner courtyard which allows the family to have a great time outdoors. Check out the house below:
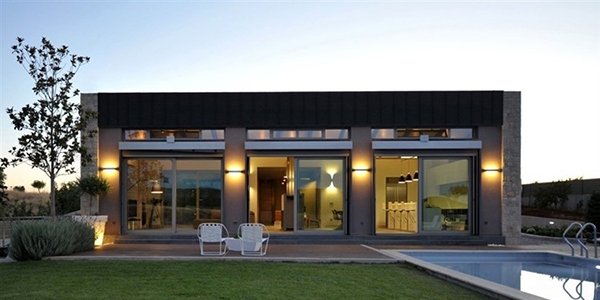 Simple right? Yes, the facade of the house looks simple but you can see its elegance despite its simplicity.
Simple right? Yes, the facade of the house looks simple but you can see its elegance despite its simplicity.
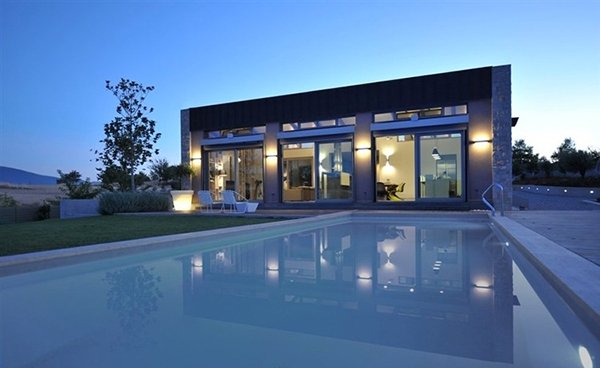 By using glass in the home’s facade, the home looks more airy and spacious as it allows light to enter the home.
By using glass in the home’s facade, the home looks more airy and spacious as it allows light to enter the home.
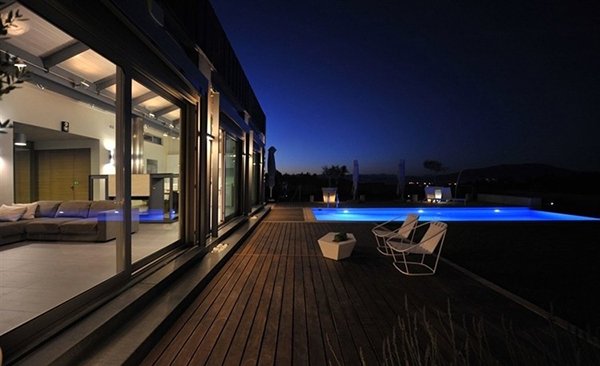 Wooden pool decking complements with the rural architecture that this home adopted.
Wooden pool decking complements with the rural architecture that this home adopted.
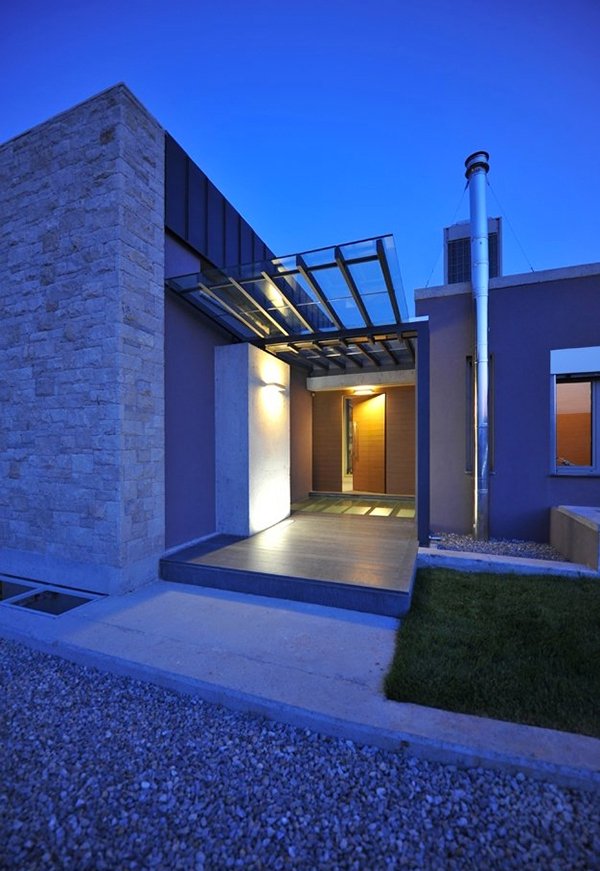 The entry of the house has that modern look using a black trellis with transparent roofing.
The entry of the house has that modern look using a black trellis with transparent roofing.
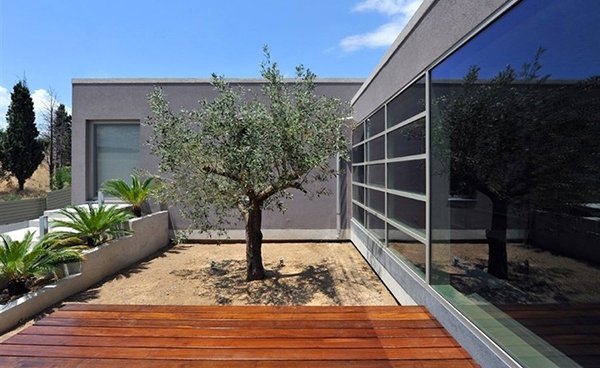 Landscaping was done subtly to go with the concept of the house.
Landscaping was done subtly to go with the concept of the house.
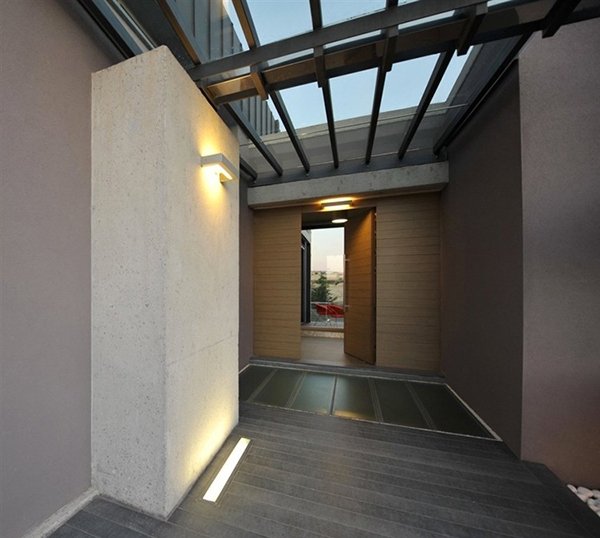 You can see various lines that completes the architectural appeal of the house.
You can see various lines that completes the architectural appeal of the house.
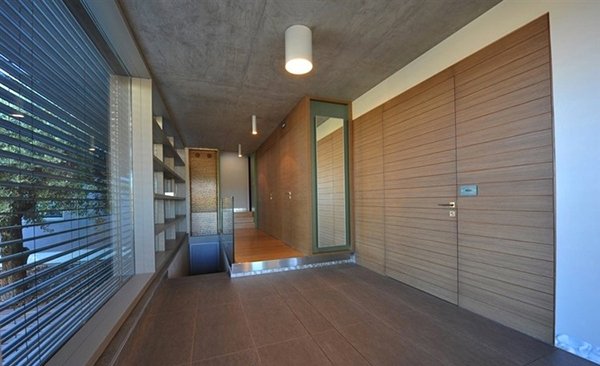 Take a look at the stairwell. It leads to the basement of the house. You can also see here the use of various materials include wood and glass.
Take a look at the stairwell. It leads to the basement of the house. You can also see here the use of various materials include wood and glass.
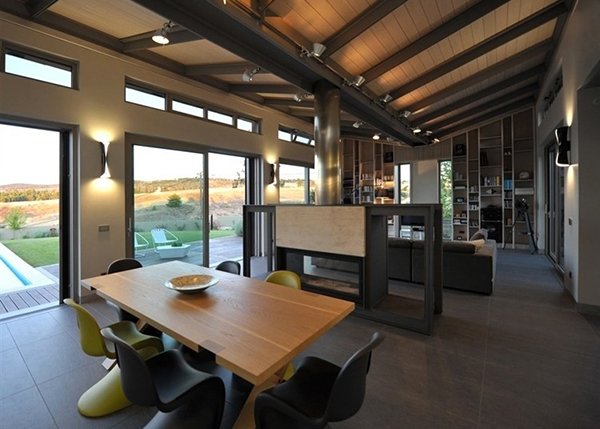 Notice that the chairs are of two different colors but it adds beauty to this dining area especially that it matched well with the wooden table.
Notice that the chairs are of two different colors but it adds beauty to this dining area especially that it matched well with the wooden table.
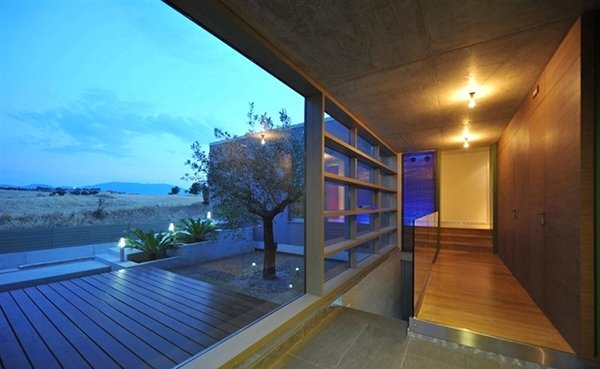 Fixed glass window doesn’t just allow the homeowners to get a good look of the panoramic view of it also gives the interior a cozier feel.
Fixed glass window doesn’t just allow the homeowners to get a good look of the panoramic view of it also gives the interior a cozier feel.
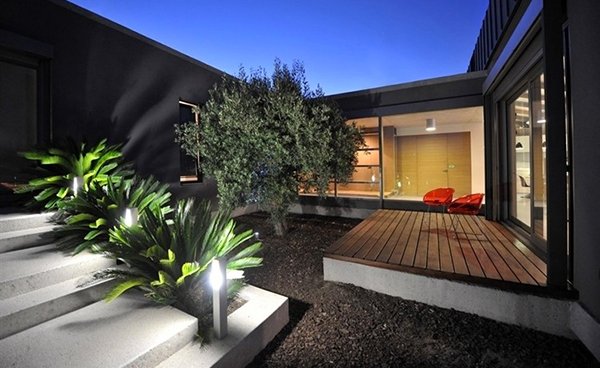 Red transparent chairs for outdoor seating gives a this area a bold touch. The lights on the plants enhanced the look of the exterior.
Red transparent chairs for outdoor seating gives a this area a bold touch. The lights on the plants enhanced the look of the exterior.
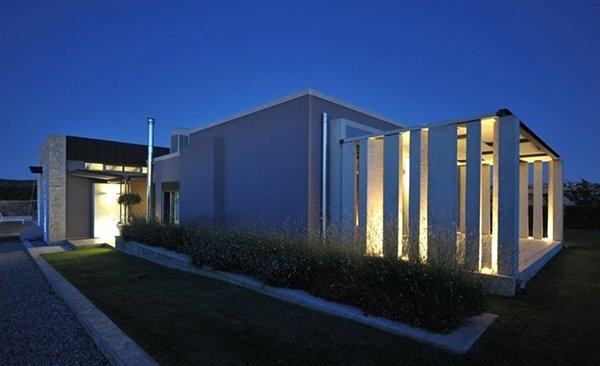 You can notice the modern architecture of the house on this side as it used sleek lines for the design.
You can notice the modern architecture of the house on this side as it used sleek lines for the design.
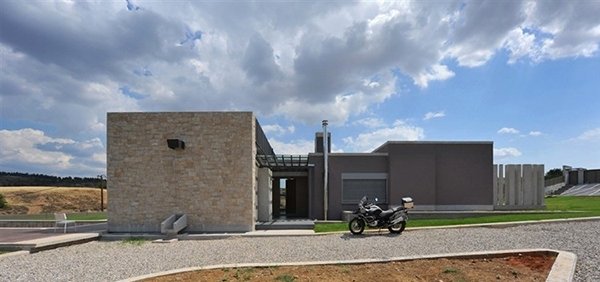 This is the west side of the house located near the road. You can see here the use of different materials for the exterior.
This is the west side of the house located near the road. You can see here the use of different materials for the exterior.
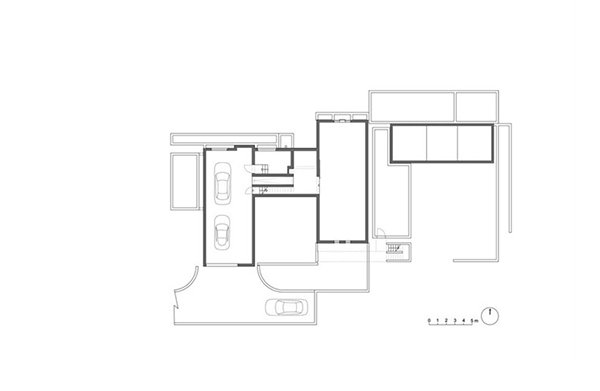 The basement plan of the house showing us the garage and other areas in it.
The basement plan of the house showing us the garage and other areas in it.
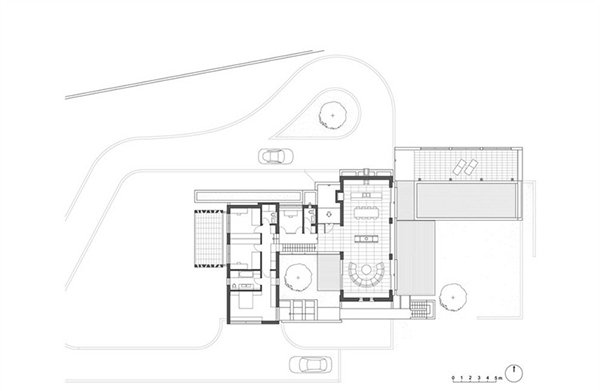 The first floor plan where you can see how the designer distributed the different house areas well.
The first floor plan where you can see how the designer distributed the different house areas well.
The house has references to rural architecture. We can see this in its use of gray metal construction elements for the roof, white painted planking and stone cladding outside. You can also see it in the interior with a single space containing the kitchen and the location of the fireplace between the dining area and living room. So, what can you say about this house design by Takis Exarchopoulos & Associated?











0
Kyrylo_Chop
Great!!very idealistic.
0
Bae Kyeon
base in the exterior design of the house on the west side,my 1st impression is “it’s a house”!it’s like an office.
0
Madhu Agate
Unusual style for a unique house and it’s cute putting a tree inside of the are of the house.
0
Yaritza Cullman
The shape of the pool complement on the architecture design of the house.
0
Abisali Maro
Seems like there’s a similarity on the past design like the house in Brazil but here it’s only 1 floor.Still it’s beautiful.
0
Gerji Parmar
Is the flooring of the house are all woods?
0
Benjamine Jones
Amazing design,modernization is shown here.
0
Lillian Soriano
my new dream house..love it!
0
Jayden Diete
Impressive interior and exterior design.
0
Celine Jarvin
How I wish this is my house.
0
Alex Wenkre
I’m from Cali and I know where this house is.
0
Danny D Mpundu
Fantastic modern house designs