Sophistication and Grace of the Haifa House in Israel
We can never deny the fact that many of us dreamed to have a private home, right? We describe this private home as a place where we can stay and experience a very peaceful and quiet time after work. We are sure that this home may allow us to have a quality time bonding with the members of our family. But we can say that there are different kinds of private houses.
Yes it is true that we have different criteria to consider in order to achieve a private home. Today we are going to discover some of the features of private residence that may also match our idea of a perfect home. Spotted in the center of a historic avenue at the very center of Haifa’s French cannal neighborhood are residences designed in the Bauhaus style. When we say Bauhaus style, it refers to the style of the house in Israel. This presents both simple and down to earth design. The incomparable design and style faithfully represented the spirit of age and its location. Let’s see how images below speak of what contemporary private residence is.
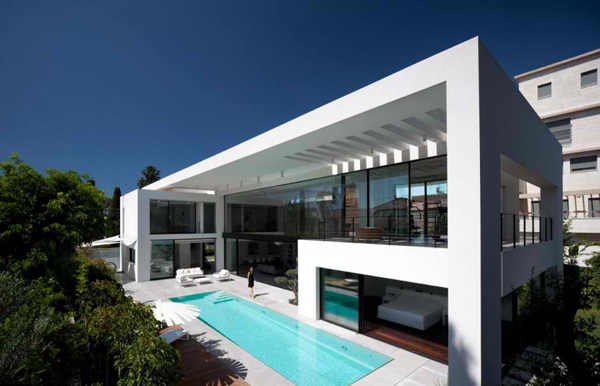 The enchanted swimming pool together with the geometric figures of the house is presented here.
The enchanted swimming pool together with the geometric figures of the house is presented here.
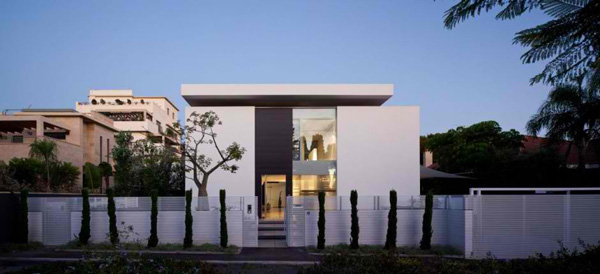 The white fences in the entrance represent clean exterior.
The white fences in the entrance represent clean exterior.
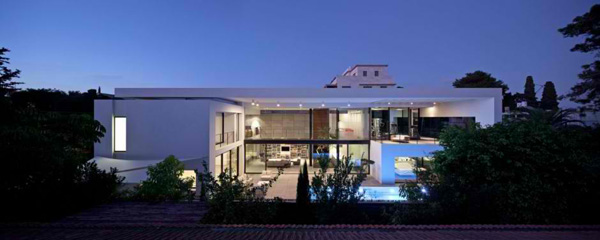 Charm and elegance are underlined as the lights installed all over the patio and swimming pool area.
Charm and elegance are underlined as the lights installed all over the patio and swimming pool area.
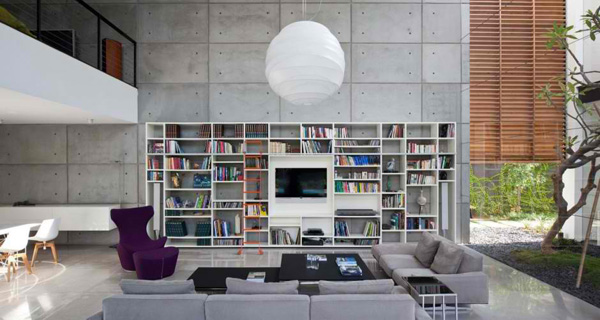 Concrete materials are perfectly matched with the grey sofa preferred by the designer in the living area.
Concrete materials are perfectly matched with the grey sofa preferred by the designer in the living area.
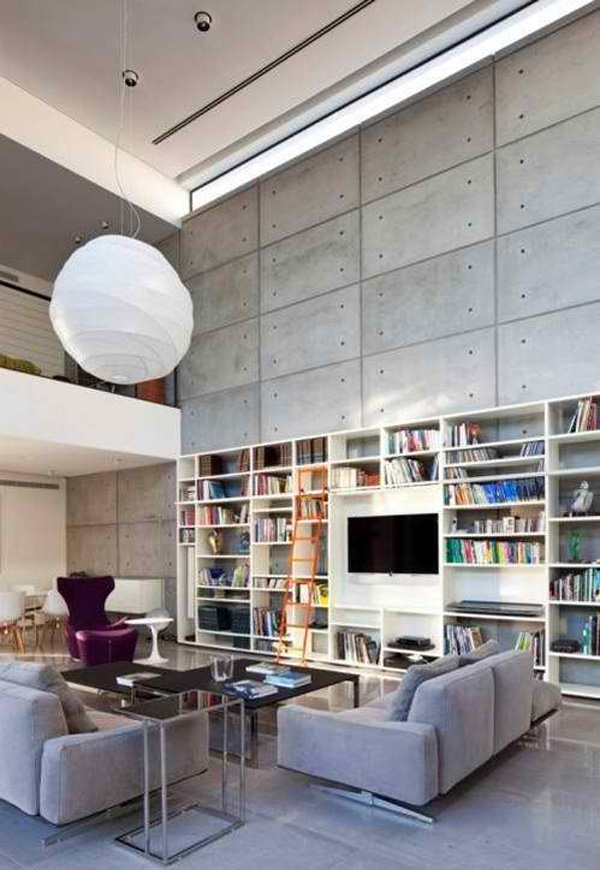 The round white chandelier hanged in the heart of the living space enhanced the beauty of the interior.
The round white chandelier hanged in the heart of the living space enhanced the beauty of the interior.
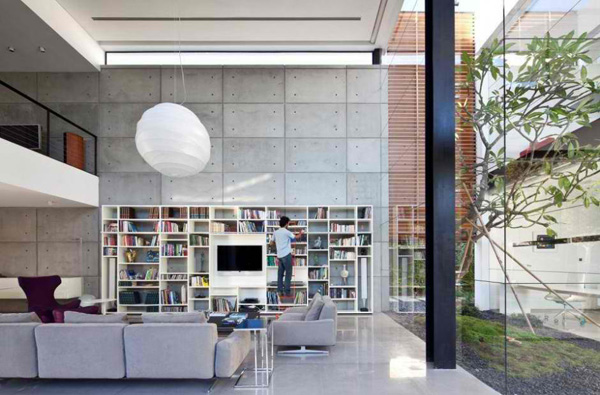 Shelves and other accessories in the interior are viewed outside because of the glazed walls used in this house.
Shelves and other accessories in the interior are viewed outside because of the glazed walls used in this house.
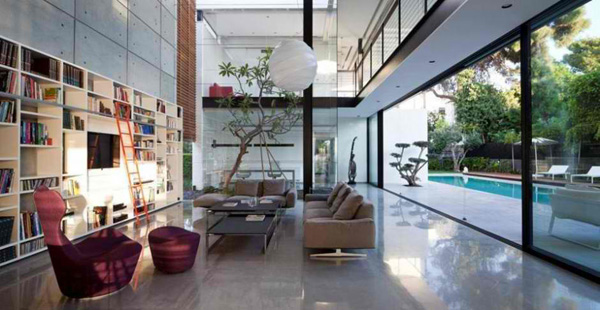 Cool and fresh water in the swimming pool can still be viewed in the interior by the homeowner and its guest.
Cool and fresh water in the swimming pool can still be viewed in the interior by the homeowner and its guest.
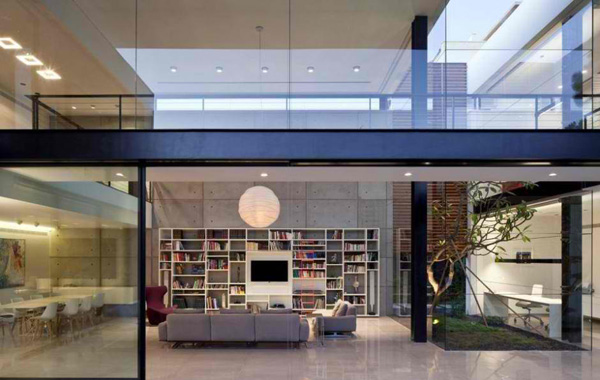 The incredible lights in this interior highlighted the astounding design and concept of the house.
The incredible lights in this interior highlighted the astounding design and concept of the house.
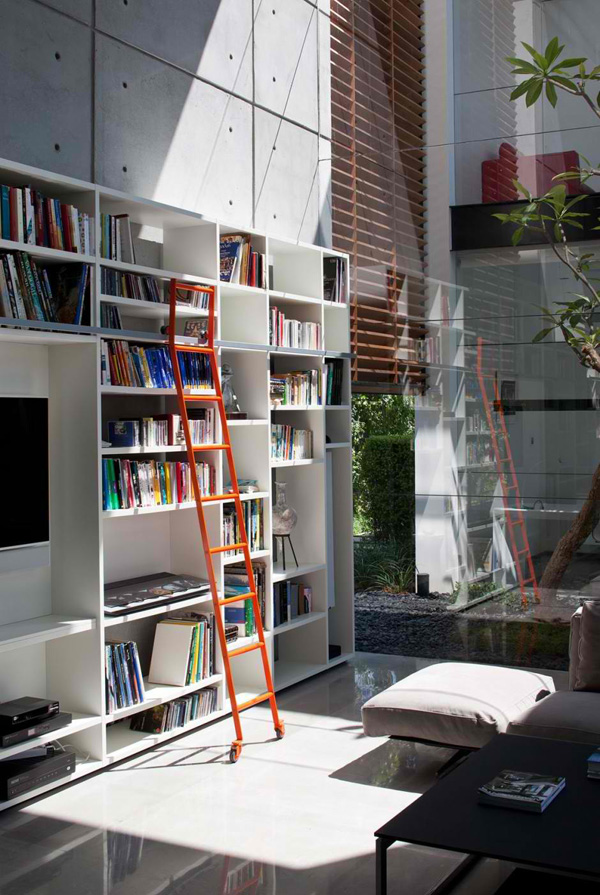 Energy consumption is reduced and sustainability is possible in the house for the designer implemented the use of glass walls and sliding doors.
Energy consumption is reduced and sustainability is possible in the house for the designer implemented the use of glass walls and sliding doors.
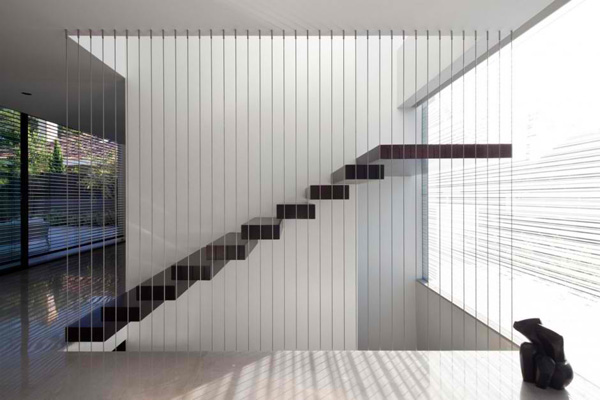 Look at the wooden brown stairs which is framed in glass that is capable of adding charm and grace in the interior.
Look at the wooden brown stairs which is framed in glass that is capable of adding charm and grace in the interior.
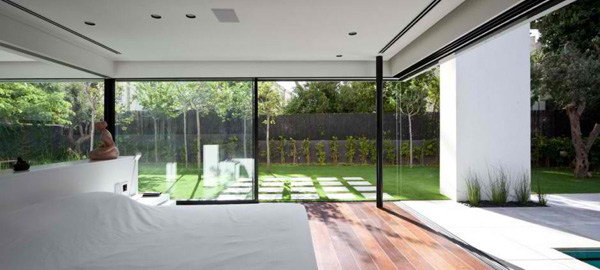 Cleanliness and comfort is underlined in the white theme bedroom as the homeowner can still take the full advantage of the garden.
Cleanliness and comfort is underlined in the white theme bedroom as the homeowner can still take the full advantage of the garden.
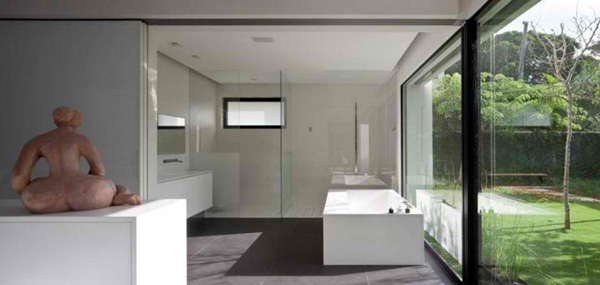 Spotted here is a beautiful sculpture of a naked woman seated in the cabinet of this fresh and neat bathroom.
Spotted here is a beautiful sculpture of a naked woman seated in the cabinet of this fresh and neat bathroom.
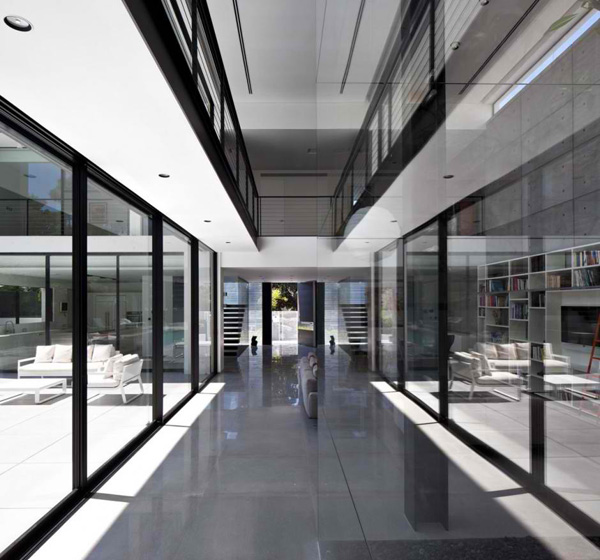 Glass materials is really effective to have a strong connection between the indoor and outdoor areas.
Glass materials is really effective to have a strong connection between the indoor and outdoor areas.
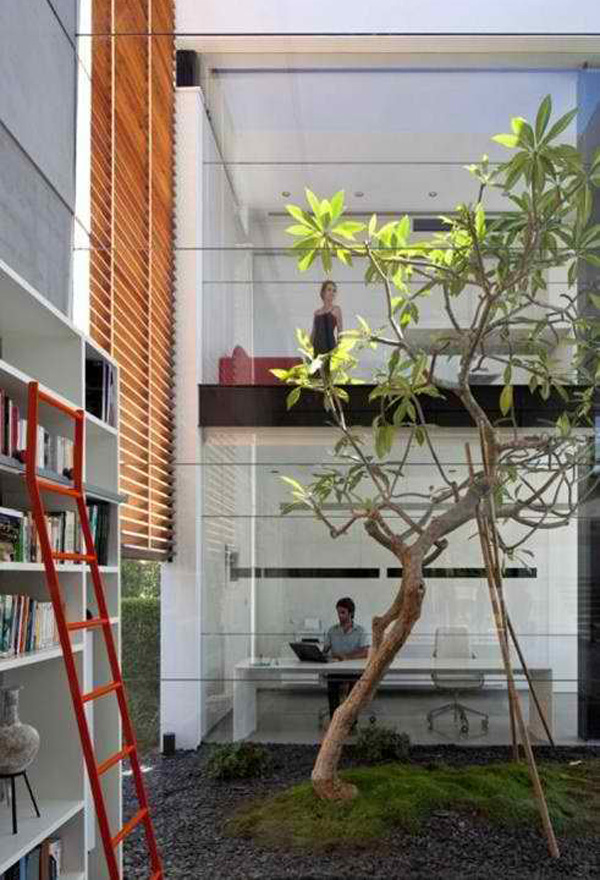 This tree planted in the center of the landscape also provides comfort and relaxing feeling.
This tree planted in the center of the landscape also provides comfort and relaxing feeling.
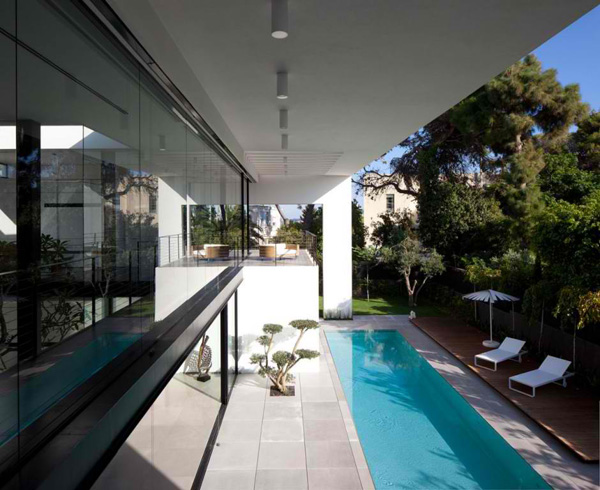 From the second floor, the client can enjoy the beautiful view of this blue rectangular swimming pool besides the green trees and plants.
From the second floor, the client can enjoy the beautiful view of this blue rectangular swimming pool besides the green trees and plants.
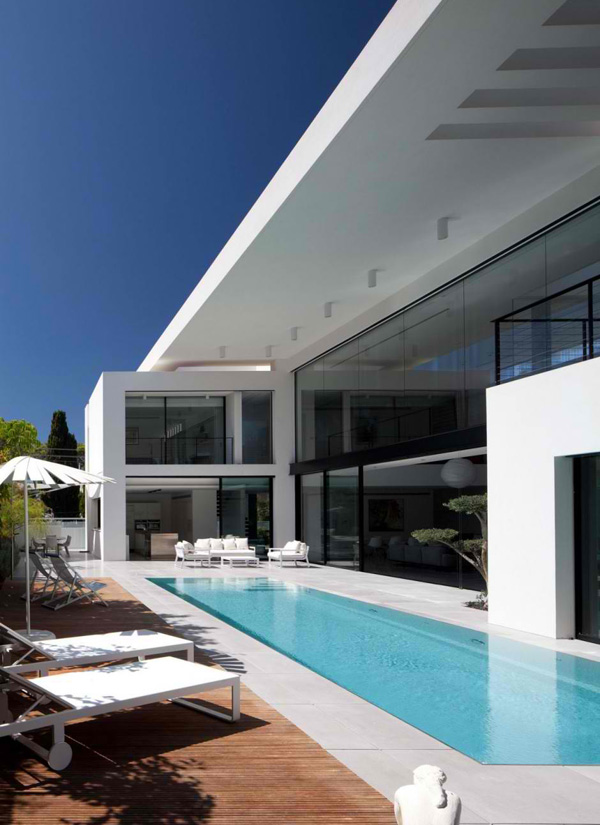 Here is the best spot in the house where the client as well as its guest can enjoy the heat of the sun.
Here is the best spot in the house where the client as well as its guest can enjoy the heat of the sun.
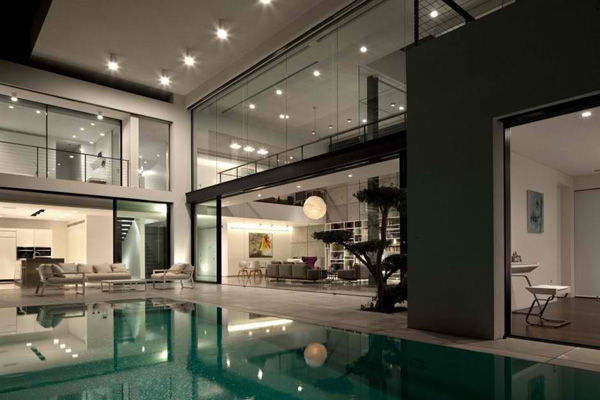 The stillness of the night is still experienced in this amazing swimming pool in the exterior.
The stillness of the night is still experienced in this amazing swimming pool in the exterior.
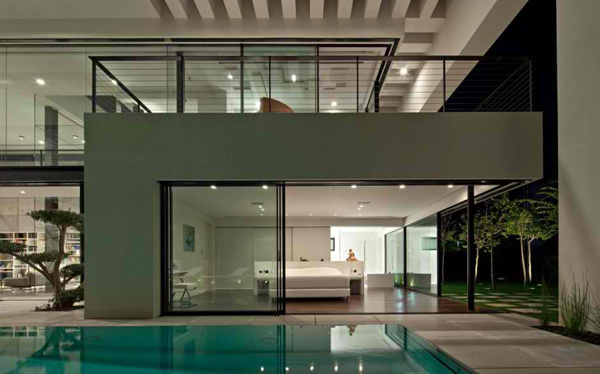 The different areas of the house are revealed even at night because of the glass walls and lights on it.
The different areas of the house are revealed even at night because of the glass walls and lights on it.
We have carefully seen how the designer emphasized and sharpens the differences between the contemporary minimalist influence by Japan and moderation of modernism in the end of 1950s in this house project. The sophistication and minimalism lasted at the Bauhaus period have been translated in the latest reincarnation into a special purity and prestigious restraint. The Pitsou Redem Architects truly pour out their best effort to come up with this amazing ideas and design of this private residence, right










