Open living room design is common nowadays to maximize space and save on materials that are used to build the walls that separate the living spaces into a living area, dining area and a kitchen. Today, we will be seeing spaces that were usually separated but were designed with an open concept to maximize their spaces.
The 20 Charming Modern Open Living Room Ideas that we have for you today are almost the same with the list we have shown you a few days back. This is the mere modern versions of the said list. From fancy spaces to one of a kind design, we are sure that you will be enthralled with the next 20 photos that you will be seeing today. So, without further ado, here they are!
Arbutous
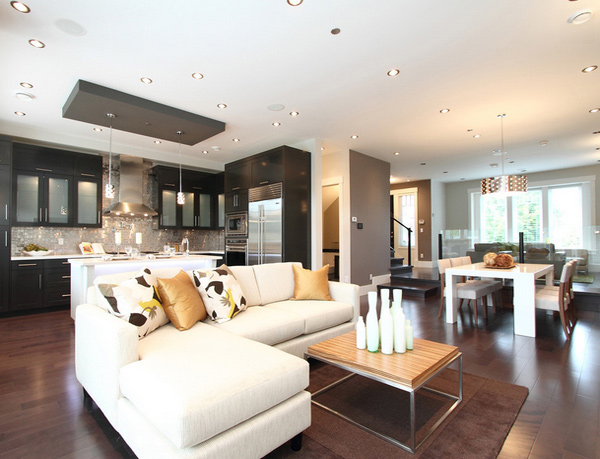
We like how open this space is – amazing work! The furniture, furnishings and the lighting fixtures are pretty and modern.
Caudill Lane
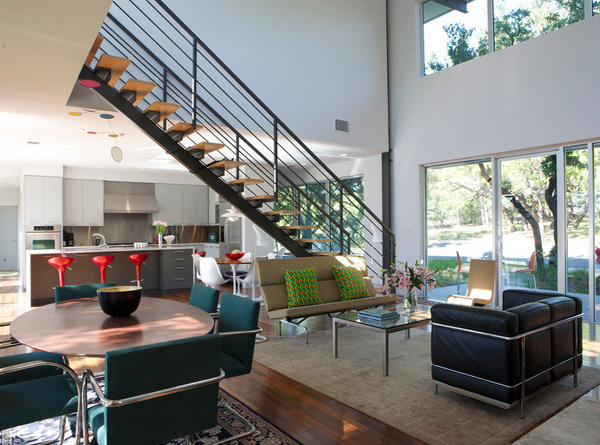
This pre-fab home is classy and modern. The things inside this home are wonderful and were chosen well! The use of huge windows gives light and also a serves as passive cooling system for this home!
Cole Valley Hillside
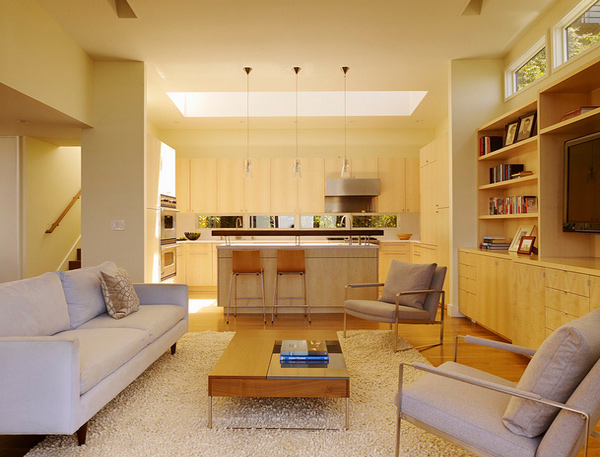
Remember the orientation of furniture pieces in relation to each other and the spacing between pieces to encourage social interaction.
Detailed Minimalism
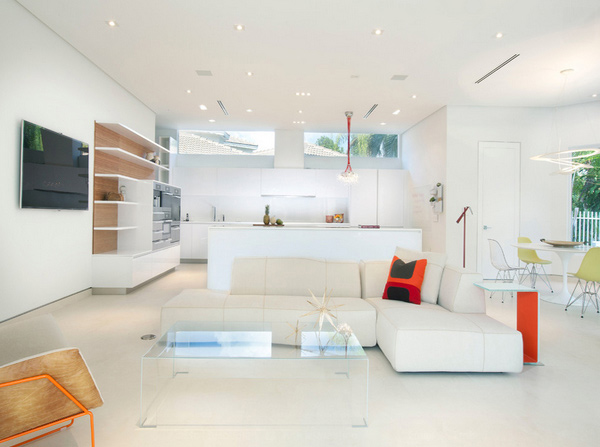
In the open family room and kitchen area, new clerestory windows let in the bright Miami light, which bounces off the white surfaces. The family gathers in this central space for TV and games. The parents can also watch the kids play in the pool from here.
Dialogue House
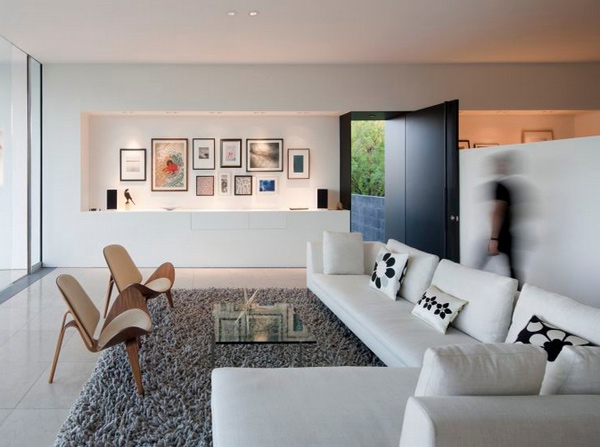
The Construction Zone
Storage was pushed to the solid side walls to keep the interior open. In this view, we’re looking from the kitchen to the living area and access to the courtyard on the west side of the house. The loft-like master bedroom is beyond the wall on the right, and on the left is the large picture window.
Erie Avenue Residence
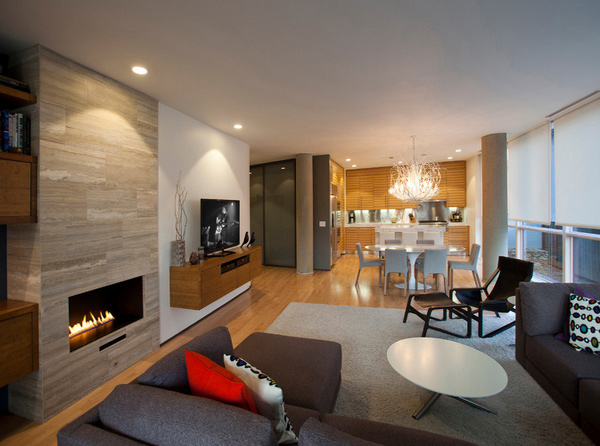
We love the colors and more eclectic look of this base on some cabinetry and funky light fixture and different shades of grey and accents of black and brown.
Hollywood Hills Residence
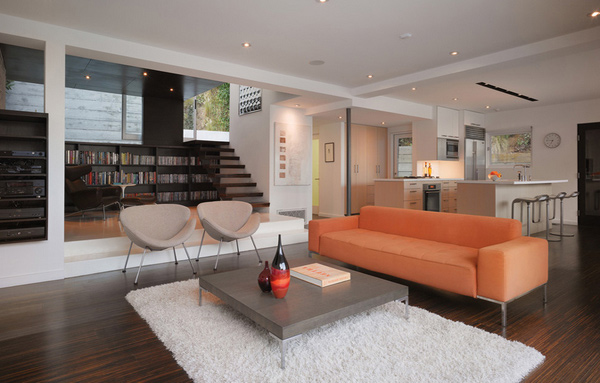
griffinenrightarchitects.com
By moving four walls and replacing them with a column and four beams a new open living area was created.
Knollwood Living Room
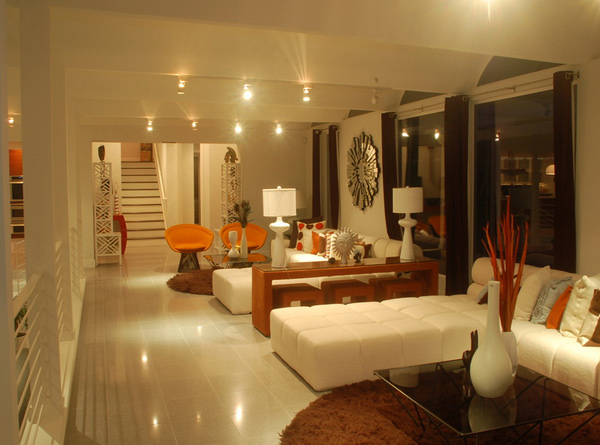
The kitchen was artfully collaborated on with the home’s owner – a chef and proprietor of one of Austin’s premiere restaurants.
Live Work Studio
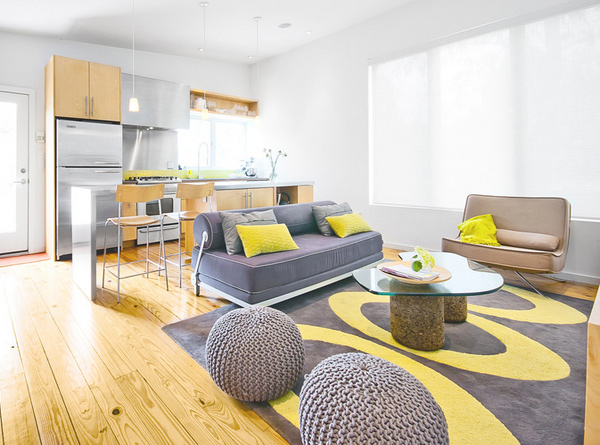
The living space proper is fairly informal, very open and filled with light, thanks to generous glazing.
Living Room Remodel
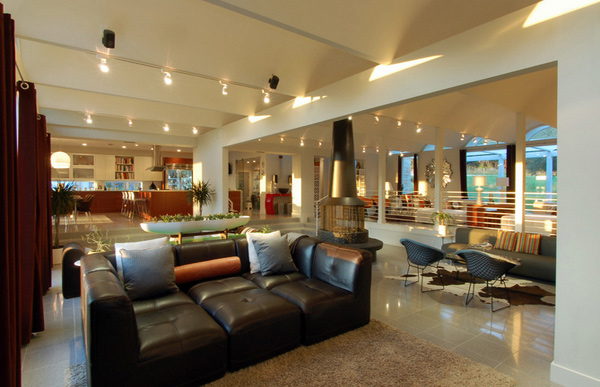
Open spaces use dark contrast in this living room. We like the black leather couch that complemented the light colored space.
LoHi Modern Residence
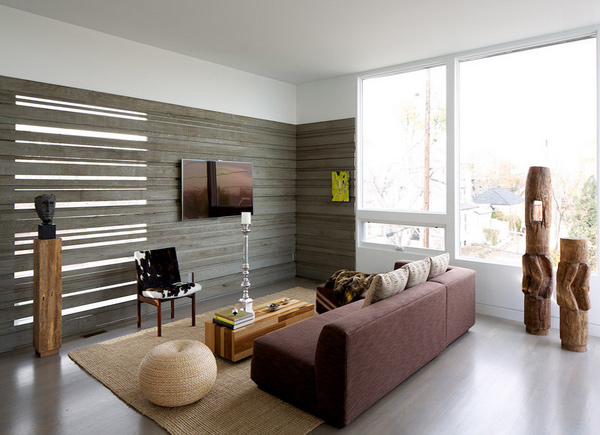
Swiss Milk Studio
A small cozy sitting area for a pretty living room! The items are obviously unique and eye-catching! A modern eclectic living space.
Manhattan Beach High-Tech Architectural Oceanview
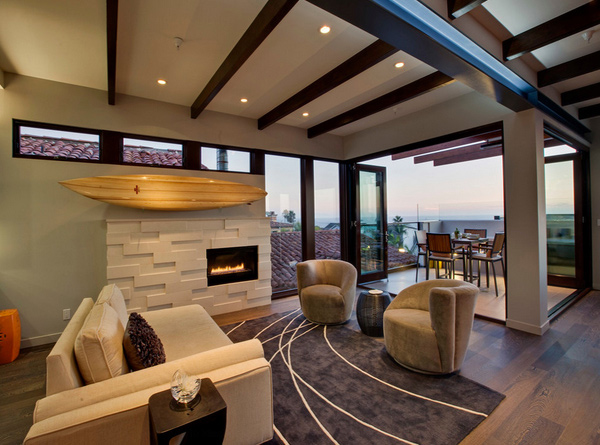
Barrel chairs are unique, as well as the fireplace – we are guessing that it will look prettier if it was darker to contrast with the rather lighter shade of furniture.
Memorial Park Modern
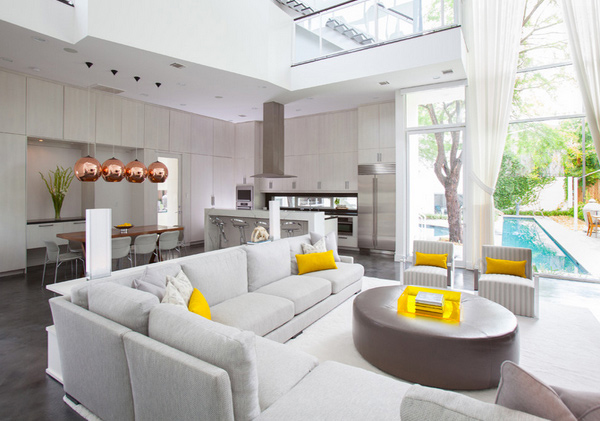
Open-concept floor plans will be around for some time, but one complaint people have about them is that it’s a challenge integrating the different spaces that serve different functions.
Modern Lake House
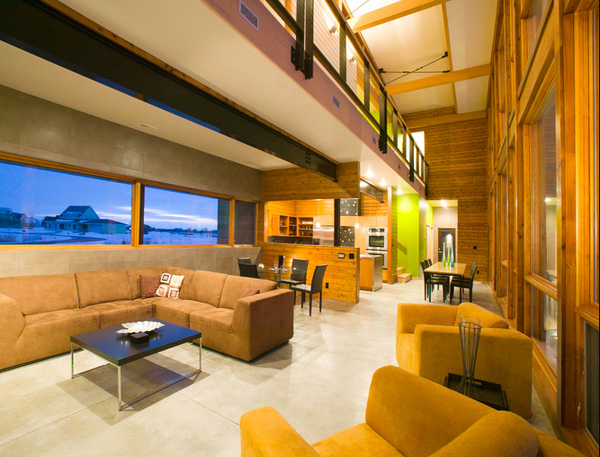
The space seem narrow but because of using the open concept, this living room looks more spacious that it actually is.
Parade Of Homes
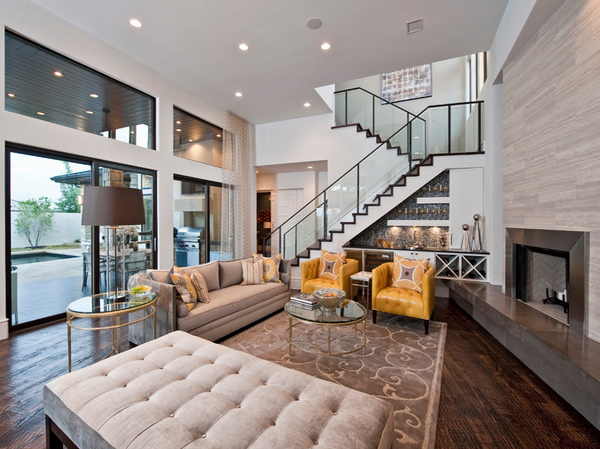
We like how the designer played with the color combination used in this space. The play of silver and gold together is nice. Adding the greys added a homey feel.
Russian Hill
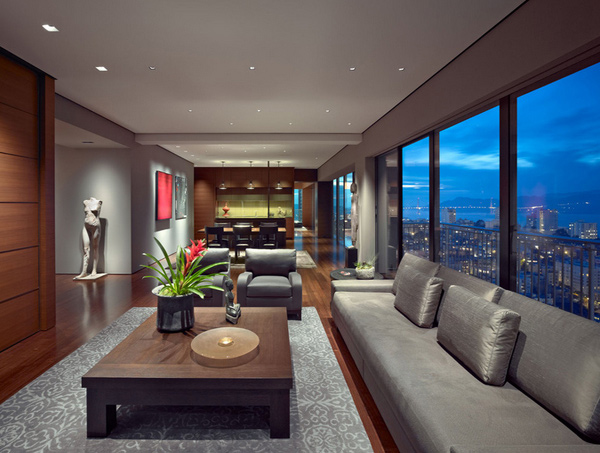
zackdevito.com/”>Zack de Vito
Area rugs are used to delineate spaces in an open-concept plan. Notice how the rugs assist the transition between the living room, dining room and kitchen.
Snug Harbor
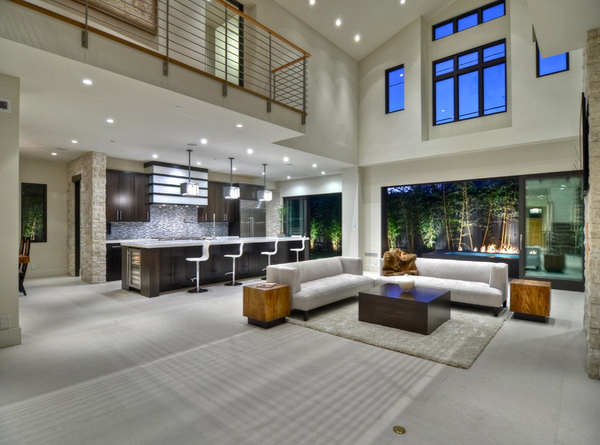
The vent/hood design and island color brought together with coffee table looks great altogether because of how the colors blended well. The light colored walls, ceiling and floors, even the furniture complements one another.
Toronto Modern Living Room
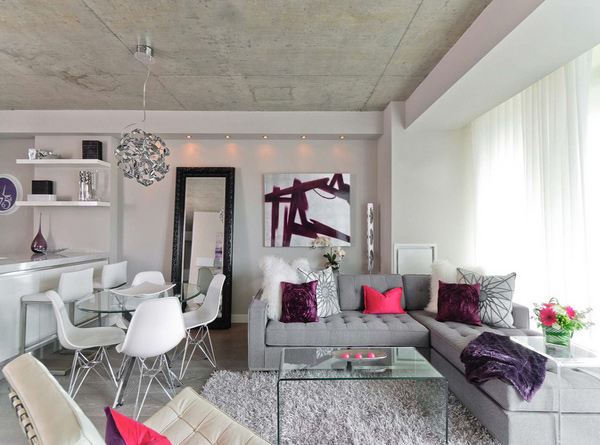
A fancy living room with all the right items to make this place rock! The pop of colors from the pillows make this living room stunning and an eye candy.
Westridge
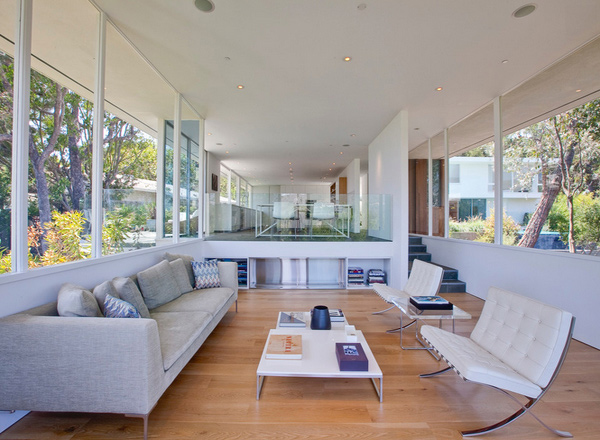
The relationship between the two spaces are shown here. They are connected but their purposes are distinct.
Yaletown Loft
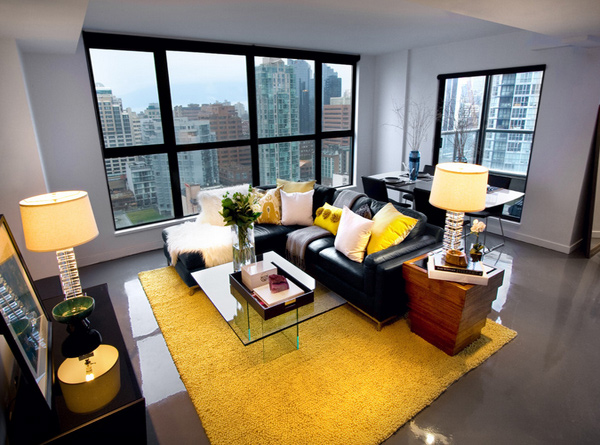
treomadesign.com
Looking at this photo, we can say that leather indeed needs something to back it up and make the entire thing work – the room was indeed warmed up!
Here are some kitchen designs that are quite related to the list that we have today – a list of lovely open kitchen designs that are surely few of the best open concept designs that our friend designers have worked on. The list of 20 Charming Modern Open Living Room Ideas might be one of your favorites from Home Design Lover! Have a great weekend!