We have witnessed a lot of house design set in Germany. Most of these houses presented the most elegant and promising furniture that enhances its interiors. We can never deny the idea that with these amazingly beautiful furniture, our house may certainly achieve the real comfort we are looking for. Today, we will explore the stylish design of a contemporary house that reveals the different stunning furniture. This house is named as the House in an Urban Jungle.
Well, what is special about this house aside from its astounding furniture is its concept of incorporating the simple design of the house with the trendy and classy accessories. This was completed in the year 2012 in Augsburg, Germany. This has an area of 300 square meters and it has three levels. This originally has a 1969 architectural style and the designer accepted the challenge in changing its design. Scroll the page and see this amazing renovation of the interior through the images below.
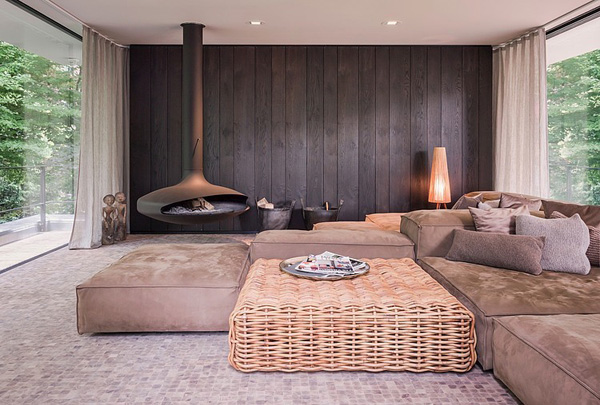
Take a look at the soft and beige sofa that ensures comfort and harmony in the living space.
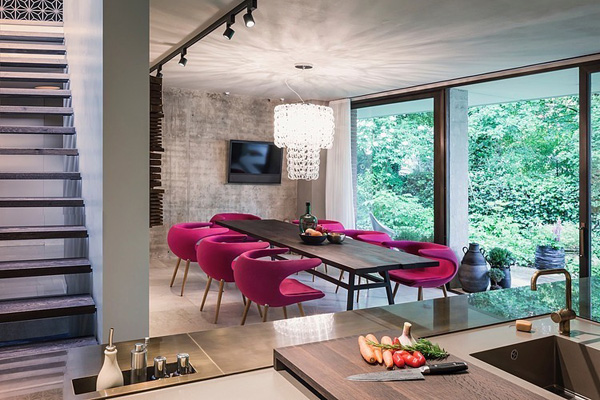
The incredible curves unveiled in the pink chairs in the dining set complements with the extraordinary chandelier.
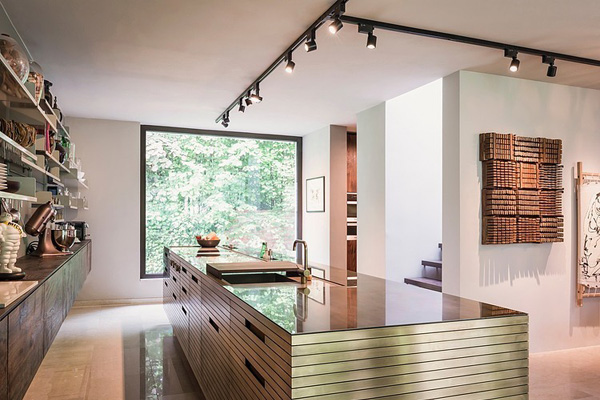
The smooth and flawless texture of this kitchen table emphasizes its neatness.
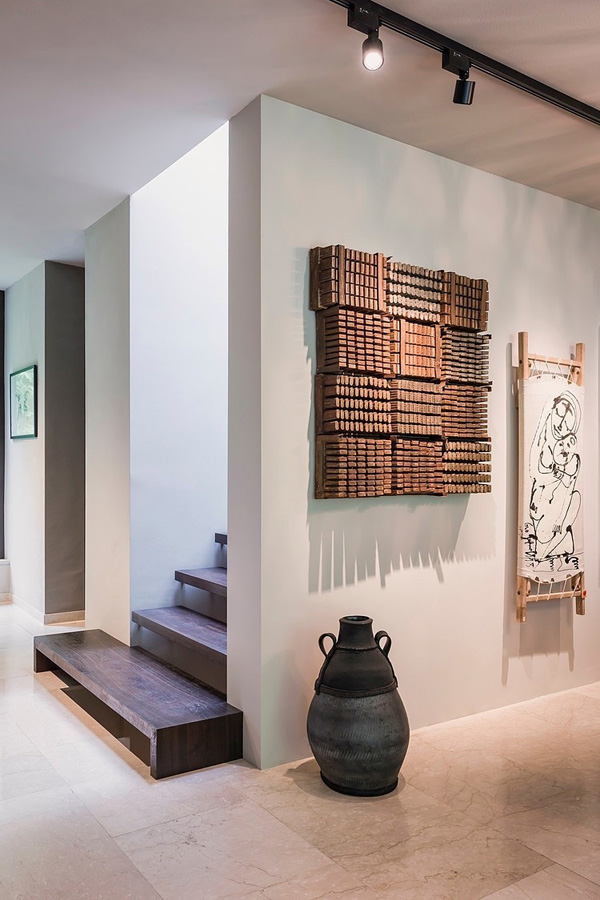
The unique and rough texture of wall art here provides a classy and artistic look.
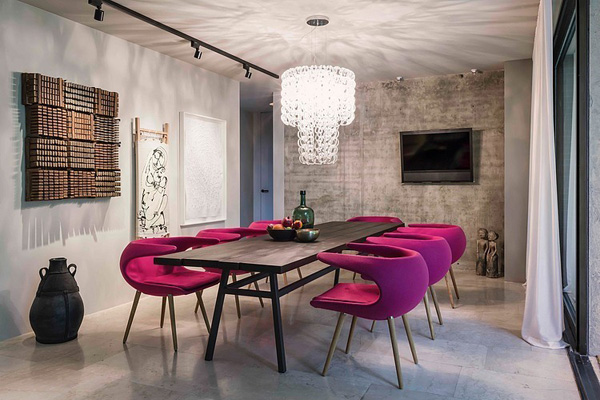
The dark brown color of the table blended well with the stylish pink chairs here.
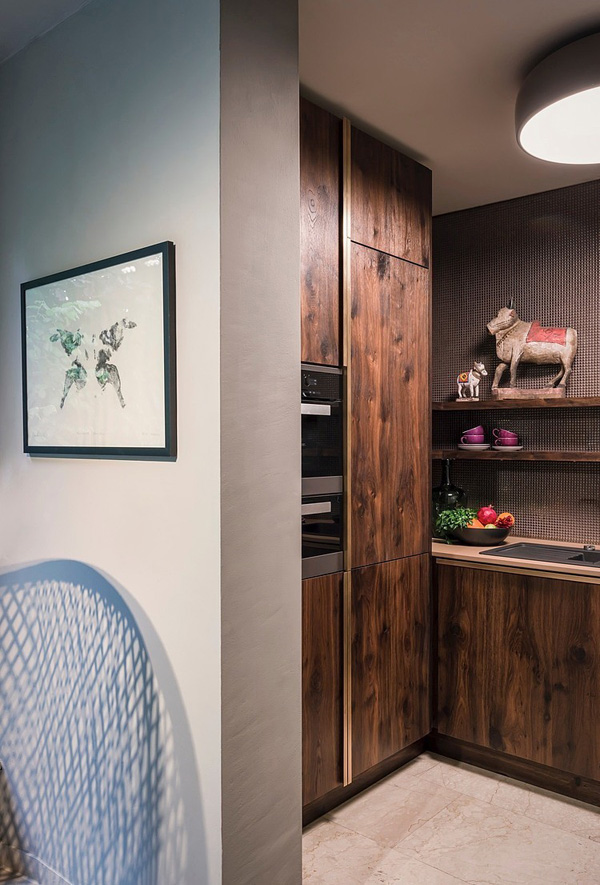
Wooden patterns enhance the skins of the furniture and the kitchen as a whole.
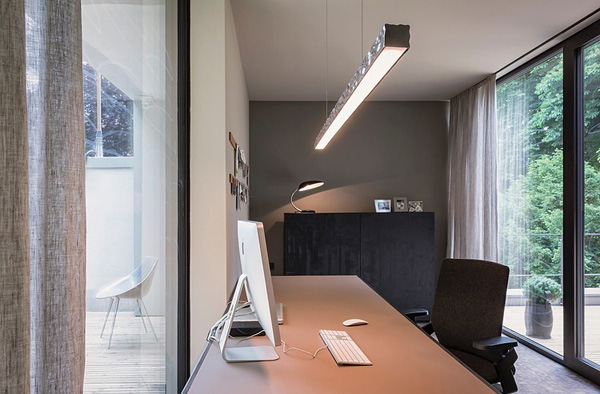
A small space for home office utilized the modern and high technological device here.
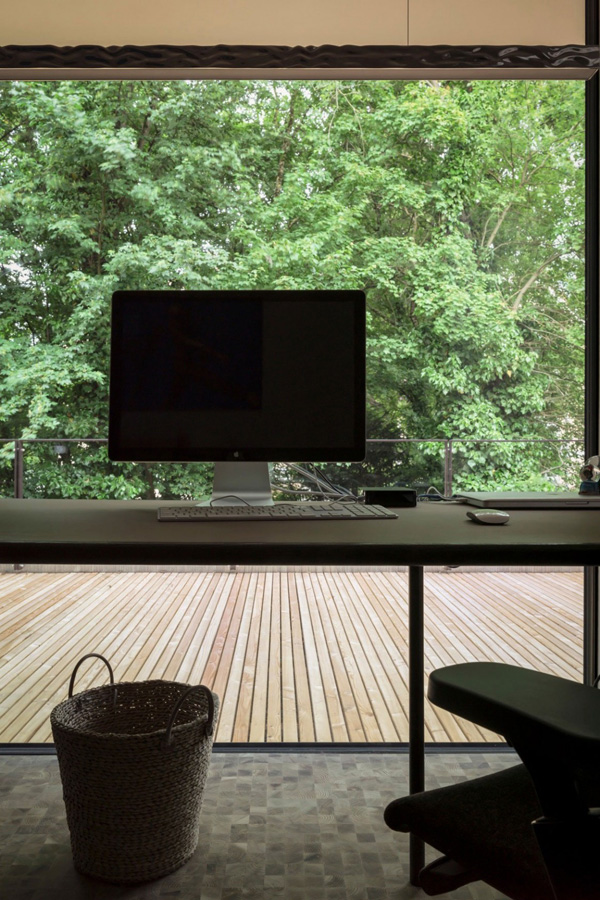
From the home office, the client may still enjoy the beauty of the nature for its glassed walls.
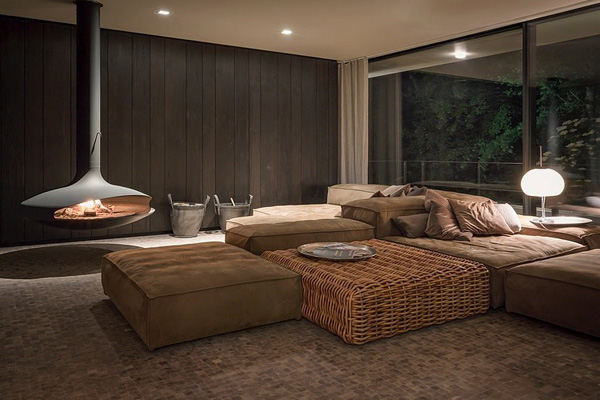
At night, the LED lights and lamp shades creates a very romantic mood and comfort.
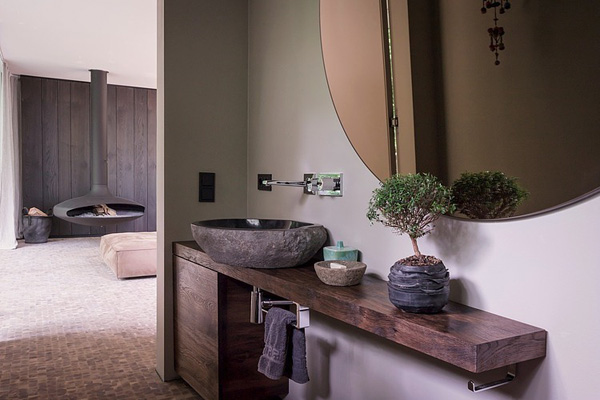
Trendy and fabulous design of the fixtures and accessories stressed the shapes and forms of the mirror and the sink.
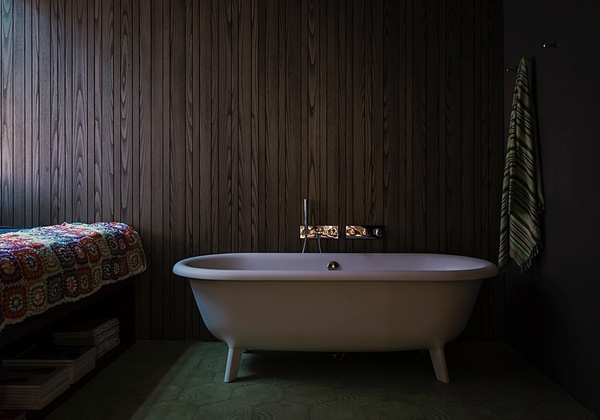
The smooth texture of the bath tub mix and match with the patterns and design of the walls here.
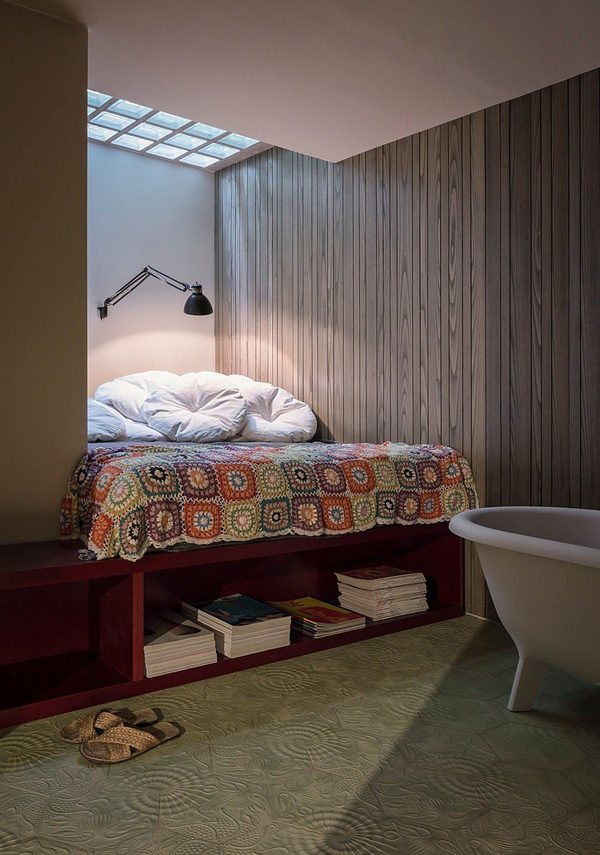
A comfortable small bed in this area ensures the most relaxing space in the house.
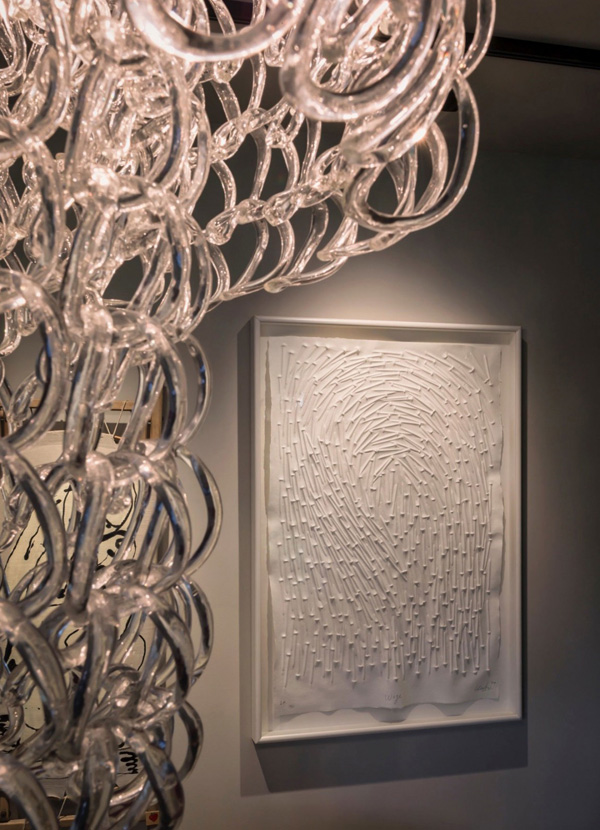
Rough texture of the wall art in this area explains the significant role of the textures to create balance.
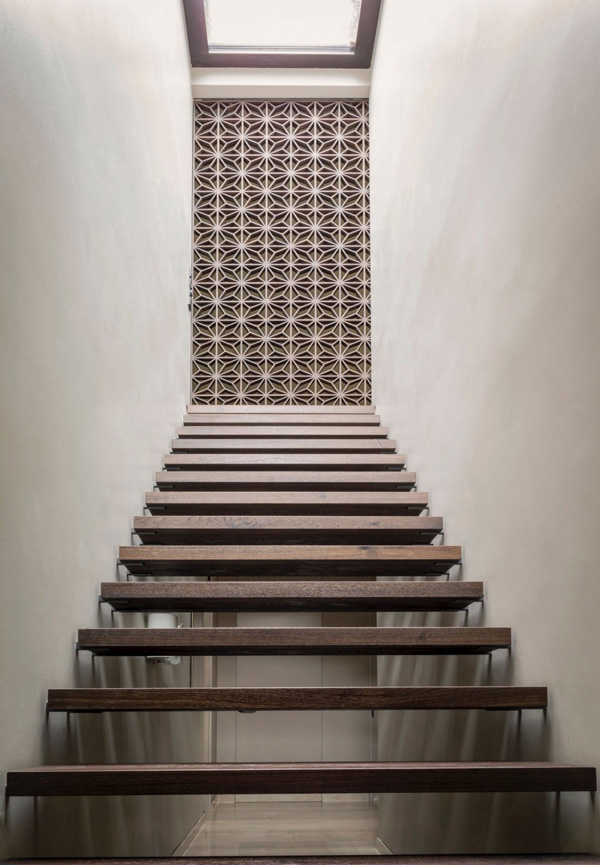
The patterns and size of the staircase jives with the design and patterns seen in the walls at the top level of the house.
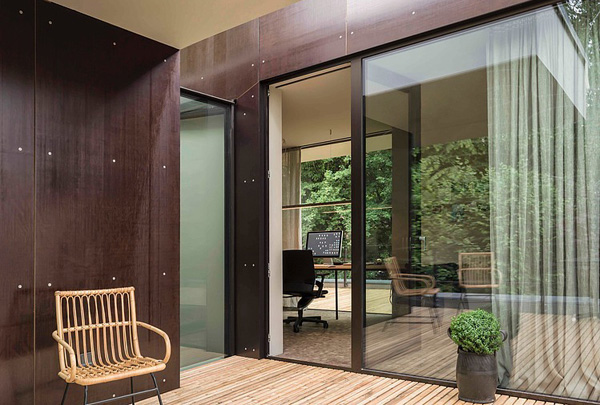
Glass frame in the office creates a transparency and spacious area in the interior.
As we have seen the different angles of the house above, we can say that the original building which was built last 1969 was successfully achieved its great innovation. The house conserves its character and definitely was developed its personality and skills that made this house stand out among the other houses in the area. The images taken by Armin Fischer prove that the Dreimeta extremely improved the look of the interior and made this more comfortable. The client may certainly recommend the designer to his friends who desires for a more innovative and stylish house. We hope that you also enjoy the different areas of the house as you may apply it in your own house in the future.