A home interior could speak of the homeowner’s personality and would reflect his lifestyle too. This explains the variety of interior styles that we see in different homes. We have seen so many modern interiors or even contemporary ones that we have showcased in our daily house features but today, you will see something unique and extremely amazing interior that will send out a “wow” from your lips. This is the interior of a sublime villa in Rotterdam, hence, it is named Rotterdam Villa.
Designer Robert Kolenik reinvented the interior of this villa where you can find items that are mostly custom made by the designer. The house achieves an “eco chic eye-candy for extremely comfortable living“. And this is what you will really see in the interior of the house from the grand custom-made Proud couch in the living room to the Dream floor lamp, all designed by Kolenik. You really have so much to see in this house so come and take a look at it!
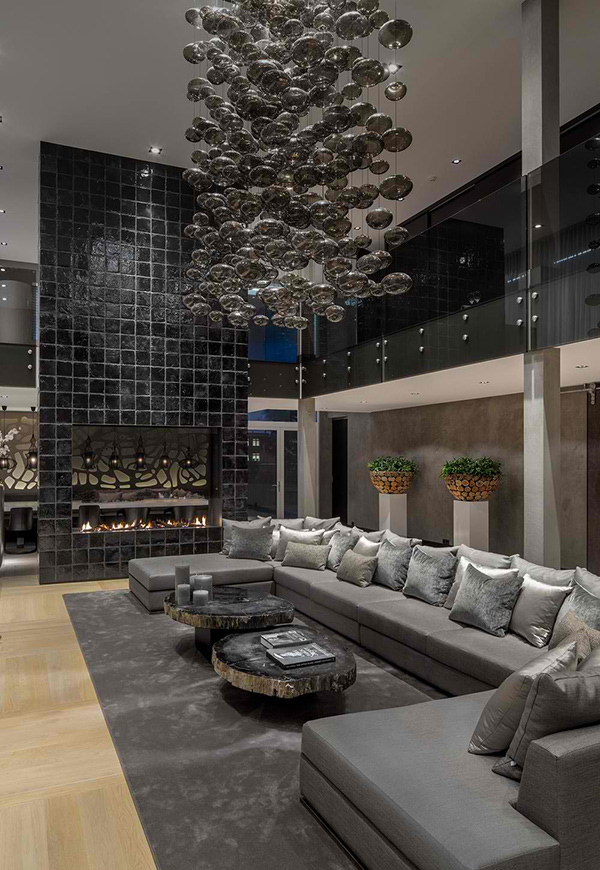
This is certainly an eye-catching interior. Whoever gets into it will be slapped with beauty and slammed with sophistication! It’s look is very powerful especially with its choice of colors. But adding some plants at the back of the sofa is indeed a good idea to pacify the look.
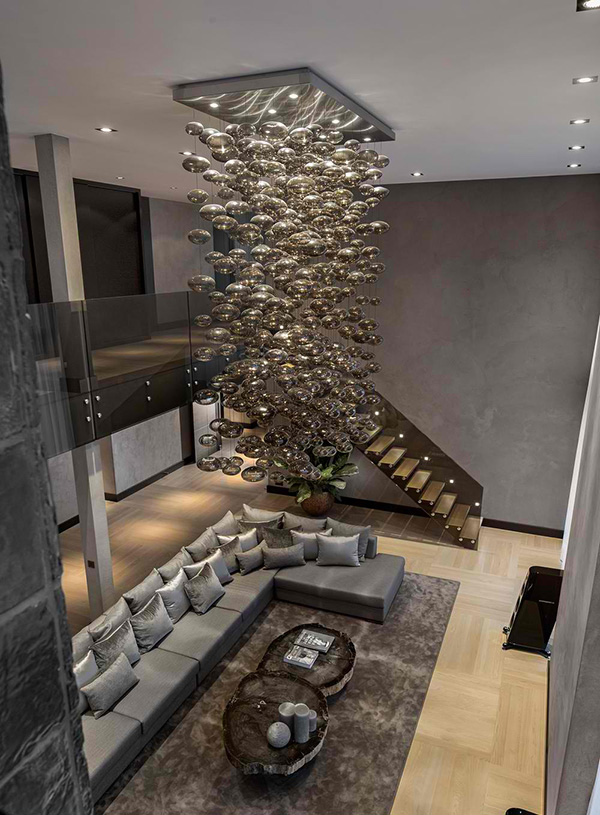
Maretti lighting illuminates the villa like this beautiful ceiling light with transparent glass balls. It complements with the glass railing on the stairs.
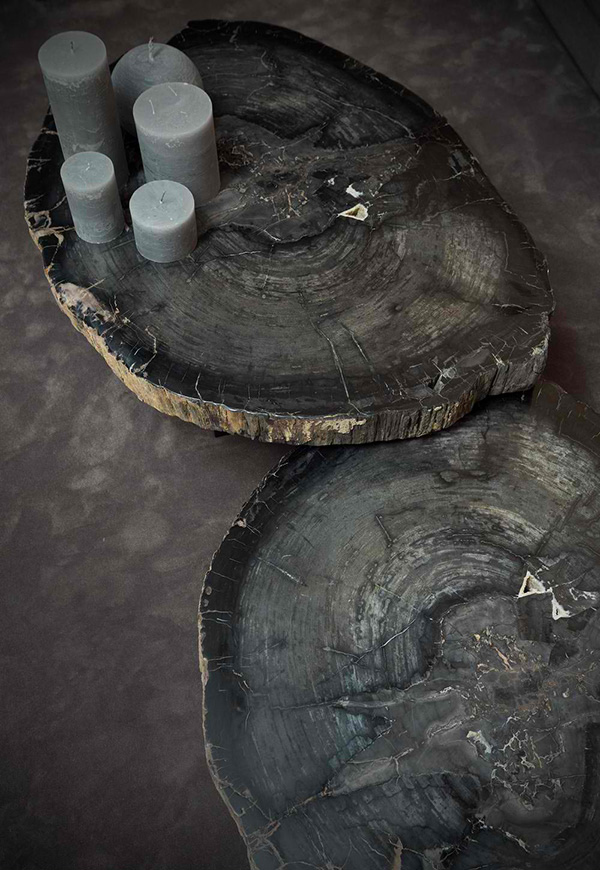
A natural center table is a perfect addition to the space. A black finish was added to it but still revealing the tree’s rings.
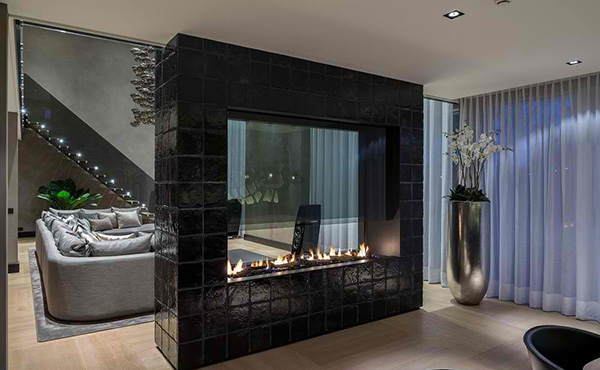
This is no ordinary fireplace because of the material and texture. The fireplace is one feature of the interior that will draw the eyes of the guests.
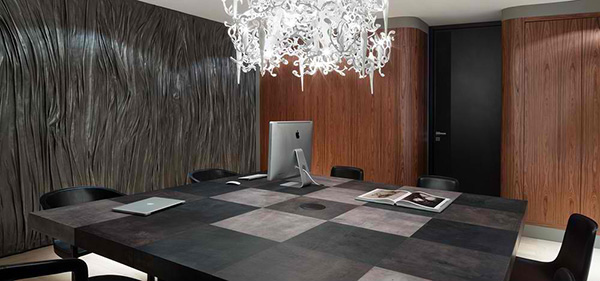
Aside from the dramatic lace-like chandelier and the block style table, that wall on one side is just beautiful and it seems to bring us into another world!
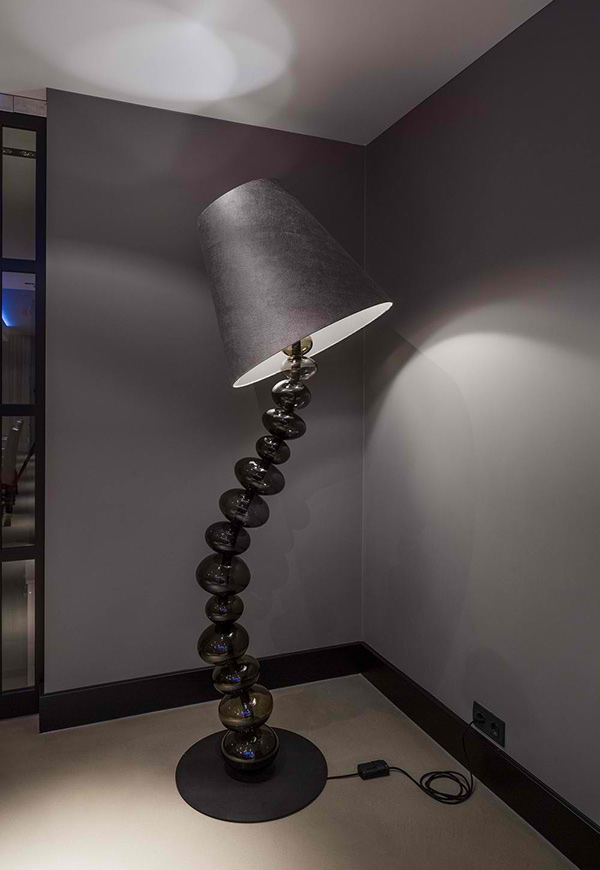
This floor lamp towers with beauty and is designed by Kolenik too.
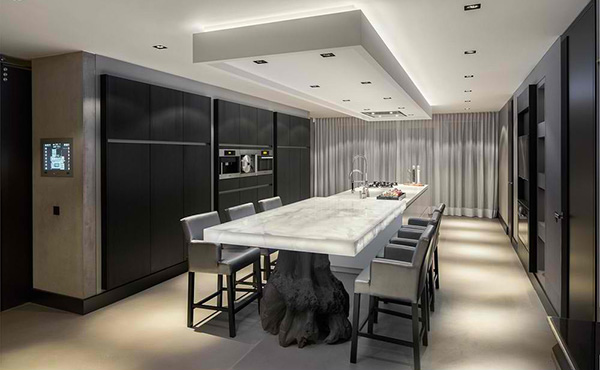
The dining area also has that natural touch as seen on the legs of the dining table. This area is a kitchen dining combo where in the dining table seems to be extended from the kitchen island.
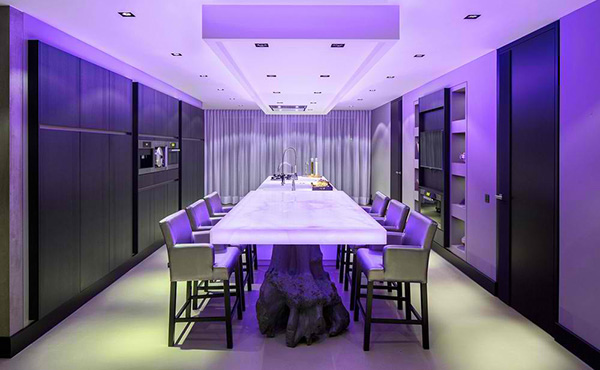
When the lights are on, poof! You are in a whimsical world of purple and black all around you!
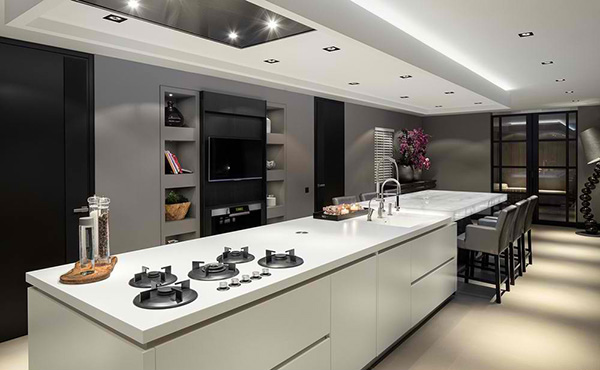
The kitchen island is indeed neat with burners and a sink! Oh, we would love to cook on this!
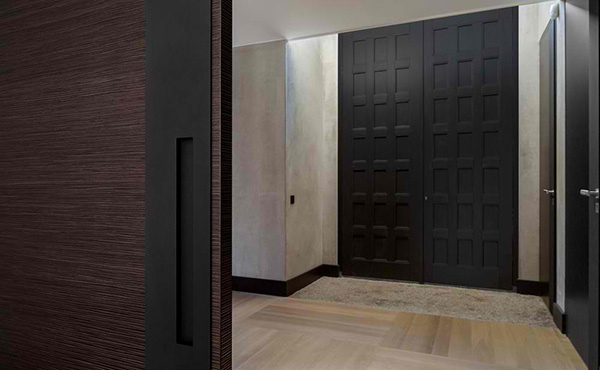
On this shot, you can see that the house boasts a mixture of textures and patterns from the flooring to the doors.
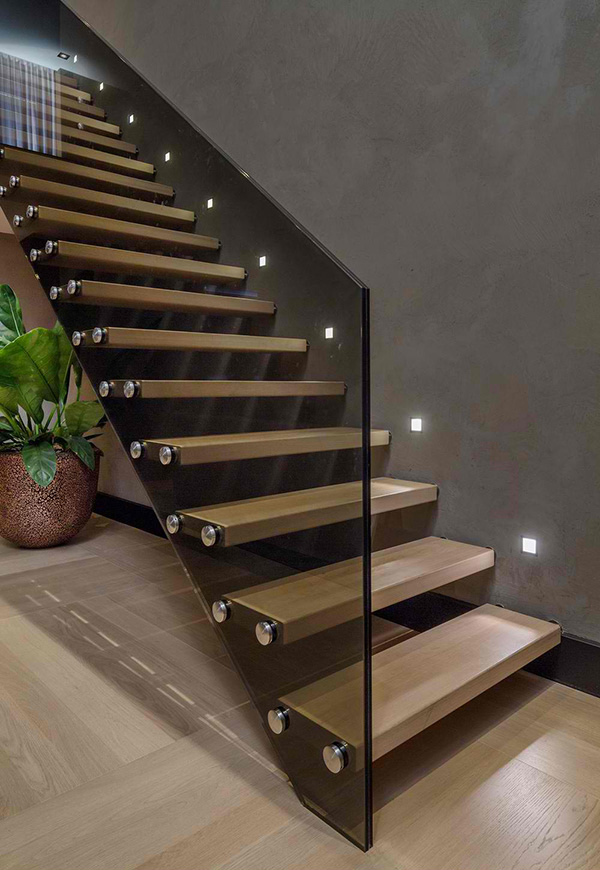
We love the look of this stairs with wooden treads that are attached to its glass railings.
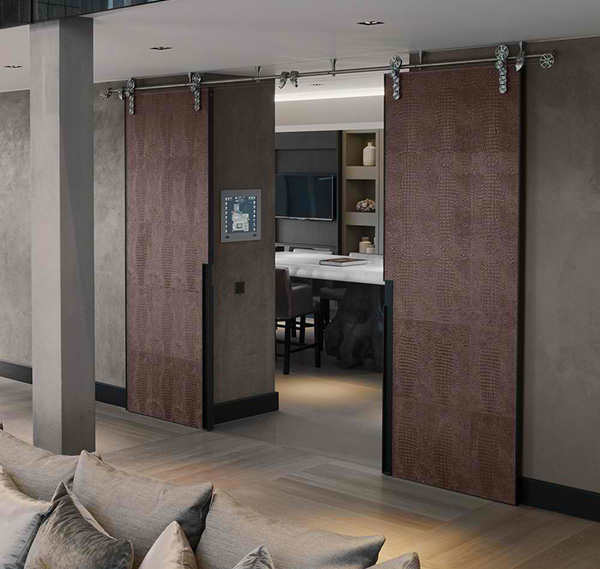
Yes, this is a sliding door but if you think this is just like any sliding doors, you are wrong. Take a look at the next photo.
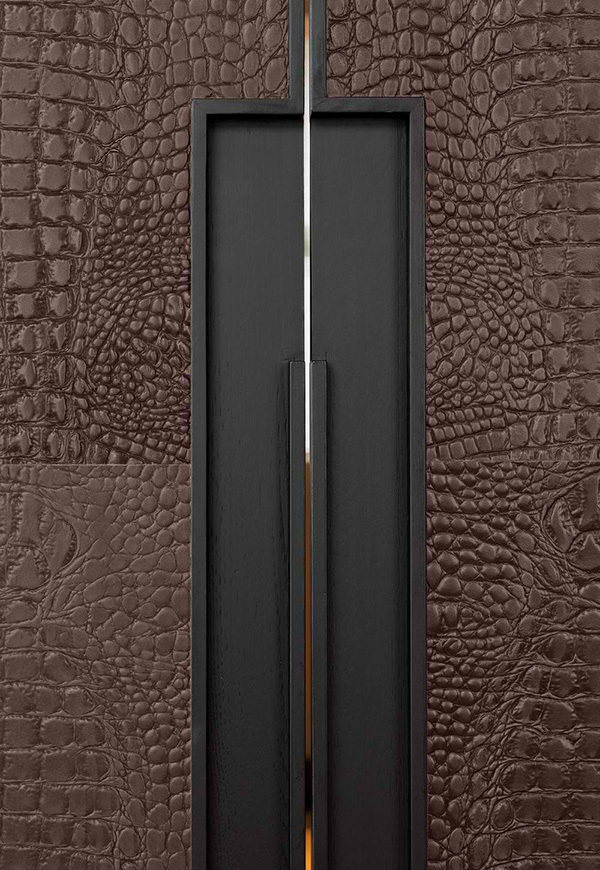
So, what can you say? Anyone would love to get a sliding door like this one!
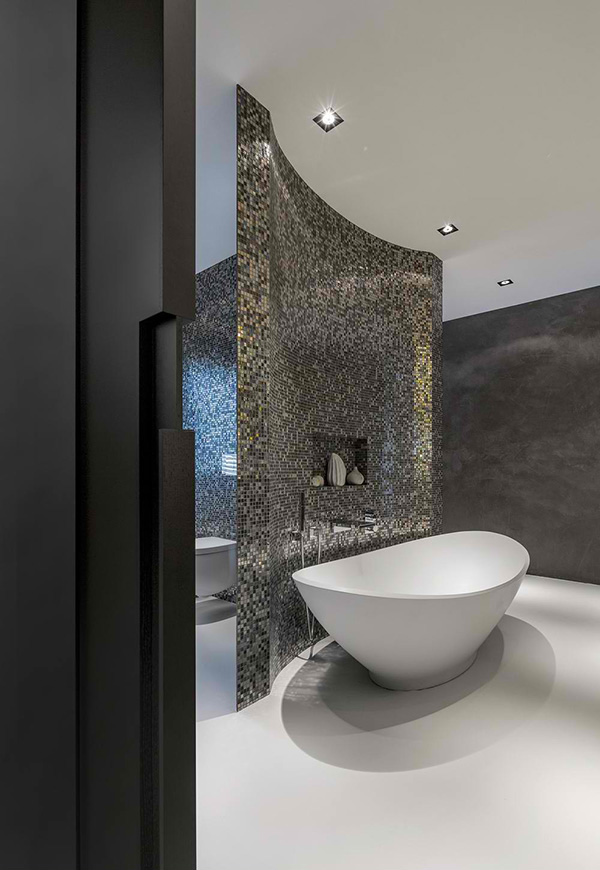
Adding curves to a bathroom would bring in a soft flowing look to it.
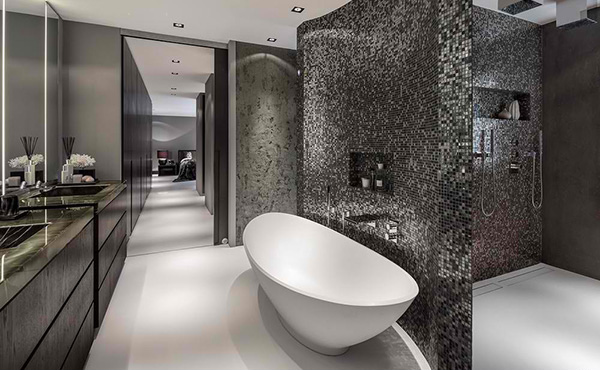
The mosaic tiles in the bathroom extend the look from the living room of the house.
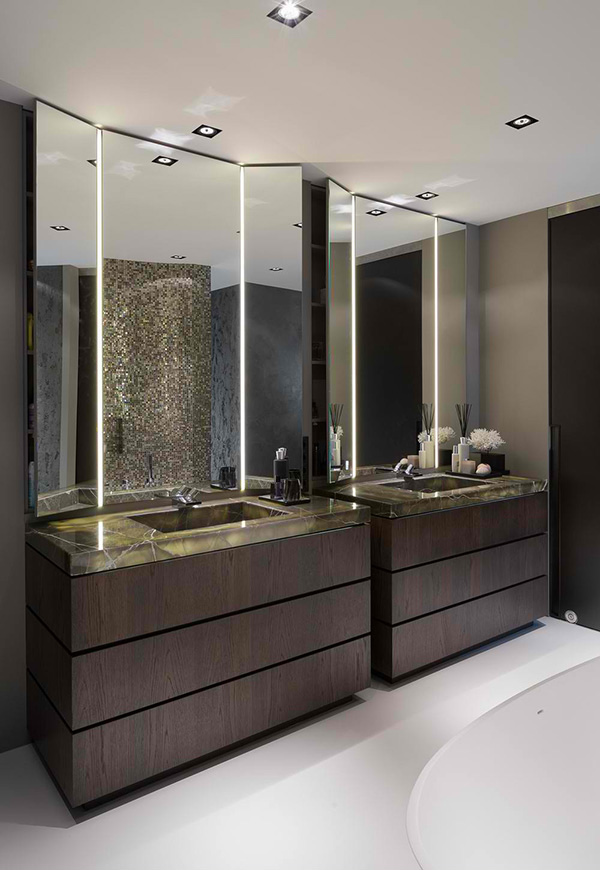
And this is the vanity with lovely mirrors and luxurious countertops.
Isn’t this a picture of sophistication? We know this interior really has so much to say because every detail has elegant eco chic touches in it. What made it even more special are the items that were designed by the brilliant mind behind this, Robert Kolenik. Aside from what you can see, the house also have a bar and cinema in the basement with Kharma sound system. It also observed sustainability by using water pump techniques and rain water for the house.