The interior of a house has a huge impact to how the owners feel towards their homes. We also know that the design also reflects the personality of those living in it. But whatever is the design or style, what is more important is to have a neat and organized area. What we will feature today is a home located in Brighton, Australia which is designed by MIM Design. The interior has intimate and warm spaces with a large footprint.
MAH residence has large expanses of glazing which was considered a challenge by the designers but the result of their work is very much impressive. The family home has two stories featuring four bedrooms, four bathrooms, rumpus, study, powder room, open-plan kitchen and living area, cellar, gym, and separate lounge. Mim Design Director Miriam Fanning worked with the homeowner of the project who happens to be a builder and required an interior that reflected the geometry of the building’s architecture. “This project, in Melbourne’s blue-chip Brighton, required us to undertake full planning, interior architectural design and decoration,” Ms. Fanning said, “Each view has aspect to a key interior feature or form, and each interior element within the house proportionally creates a sculptural form. The brief was to create interiors that had a sense of balance, calm and space, and we feel that’s been achieved.” Upon entry in the house, it will lead to a curved fireplace which is the highlight of the area giving the space a soft and warm look. From the windows, light enters the house while it features natural elements that include smoked oak floors, elegant grey marble, and black stained timber. All of these materials add a muted sense of luxury in the interior.
Location: Brighton, Australia
Designer: MIM Design
Style: Modern
Type of Space: Private Residence
Unique feature: The interior of the house is very sleek and sophisticated featuring a sense of balance with its texture and colors.
Similar House: Creative and Visual Interiors Fashioned in AB1 House in Baku, Azerbaijan
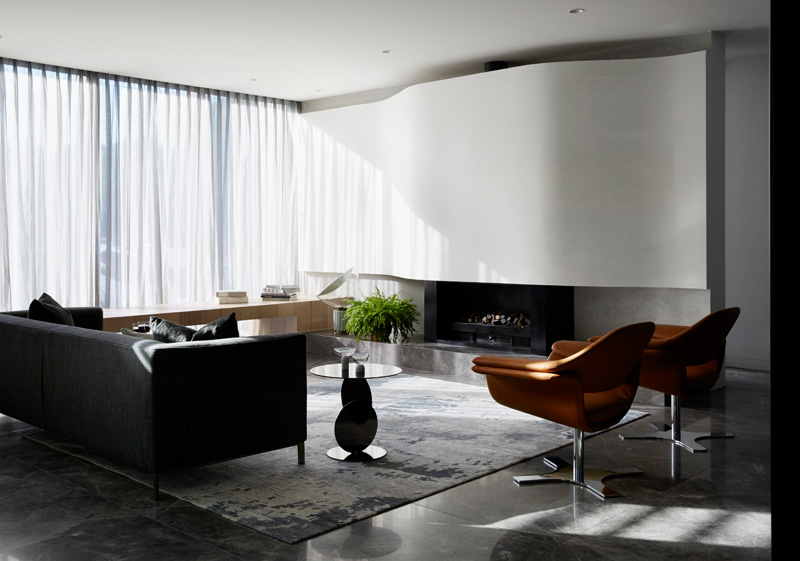
The interior of the house looks very relaxing and sophisticated. It has a modern design too and a sleek appeal. What adds to its artistic look is the area rug in the living room.
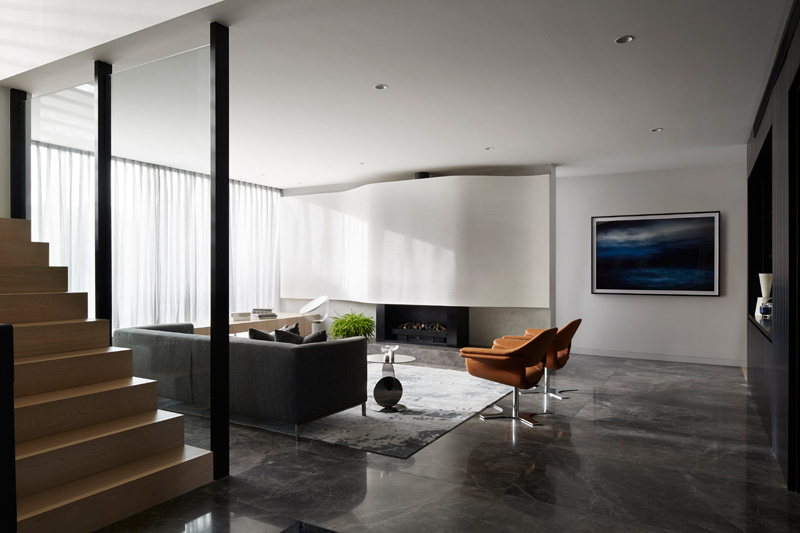
The ground floor is linked to the first floor through a wedged shaped stair which is also a sculptural element. The area looks sophisticated with windows on the upper area as well as carpets and wallpapers which we cannot see in the picture.
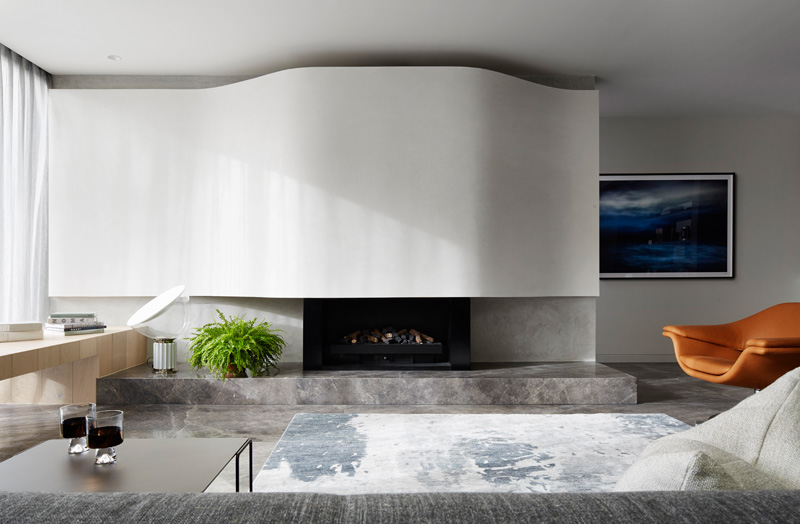
The interior features a casual living room which is a grandiose space, featuring heightened ceilings. Aside from that, it has a fireplace with integrated stone hearth and plinth detail.
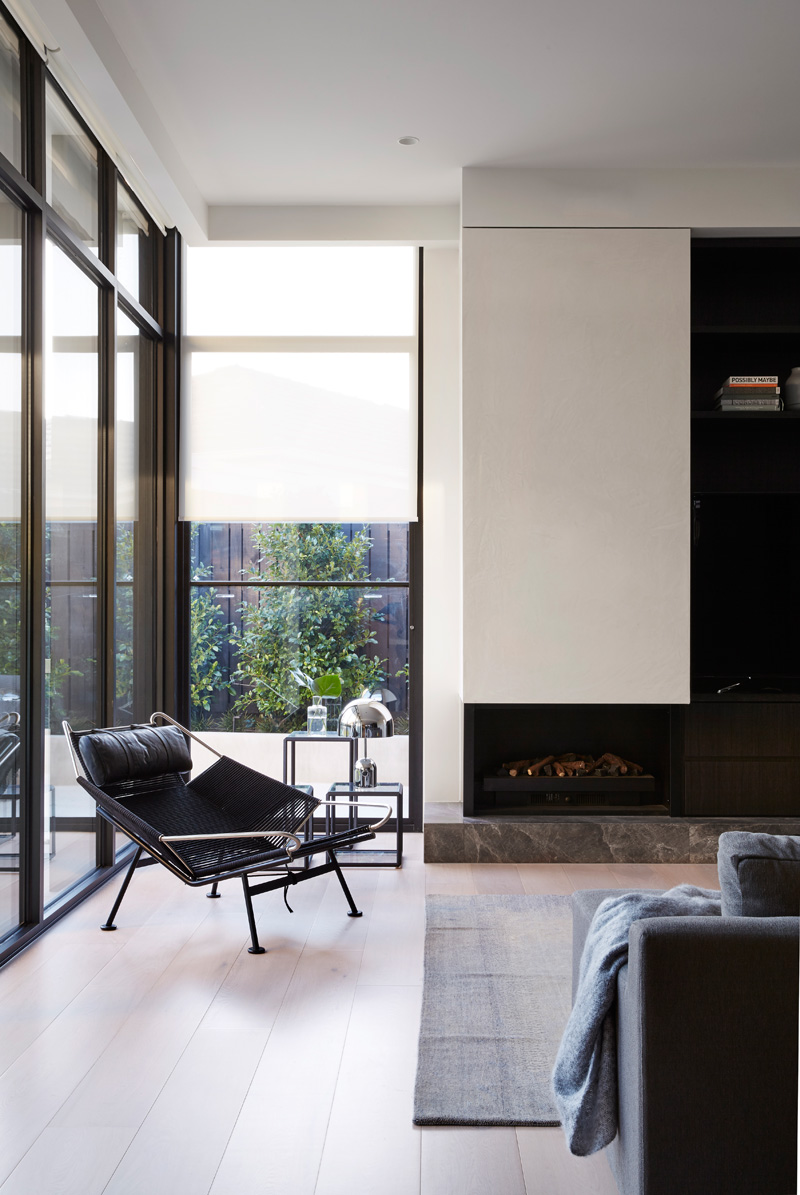
In the living room is a fireplace with white surround which is a good way to be of contrast to the black colors in the interior.
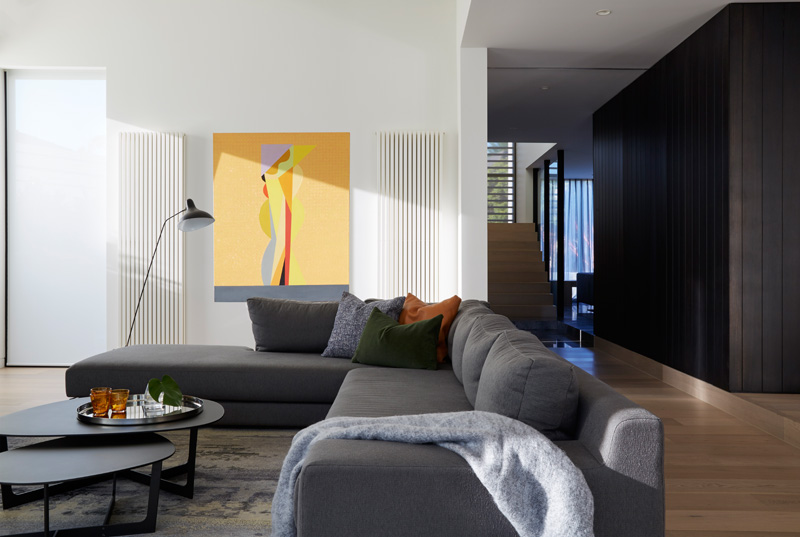
The color palette of the interior uses black, white and gray in it. But there are also pops of colors as seen in the cushions and as well as the art works. You can also see here that it used a beautiful and unique center table.
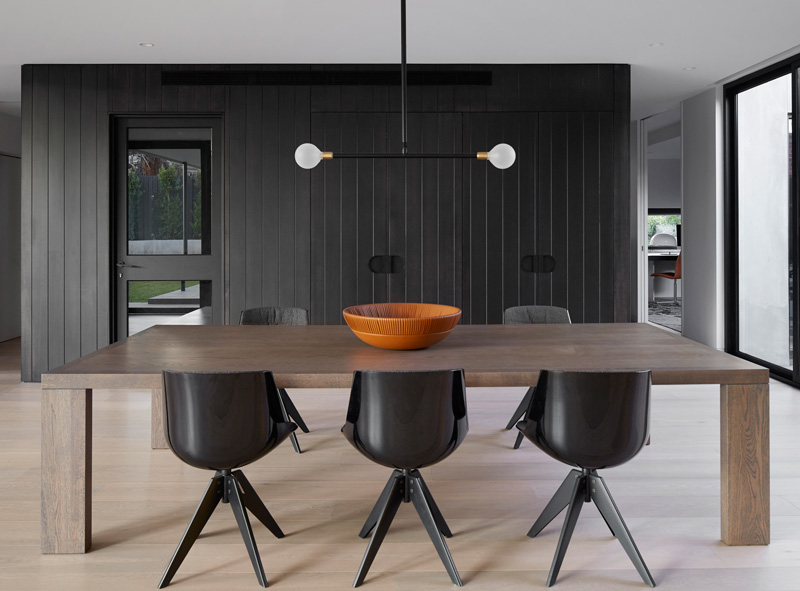
The dining area has black colors from the walls to the furniture. With the looks of it, it has a subtle industrial appeal.
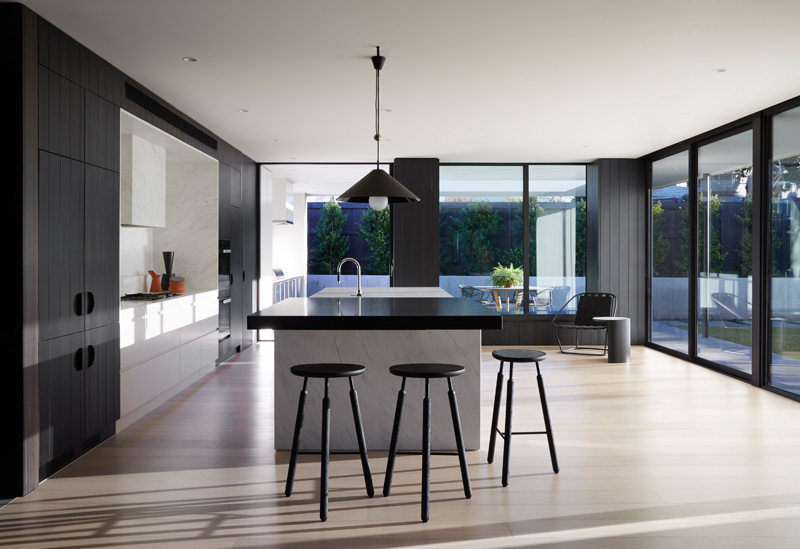
According to the designer, the kitchen has an island bench with a workbench as well as an elevated wine and cheese table. “A custom cone-shaped pendant light, with a brass balance ball, has been located above the wine and cheese area, and the kitchen’s proportions are further balanced by two dark towers that hide the scullery and laundry behind. The use of Elba stone on the island bench and central rear cabinetry adds symmetry to the space,” Ms. Fanning added.
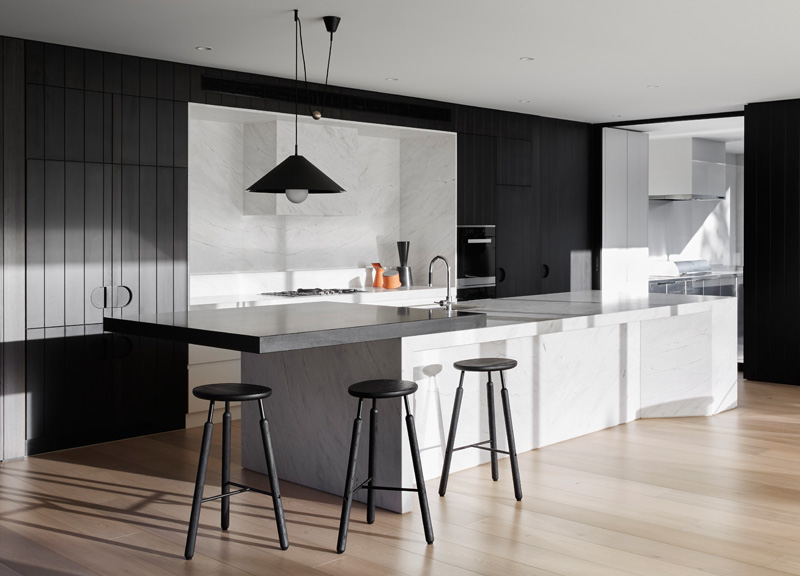
From the kitchen and dining areas, there are large windows that create a cozy feel. The dining space has a large open area which is adjacent to the kitchen. Both of these areas work together in terms of function and they are also both connected to the external courtyard.
Read Also: Gorgeous Interior of Three-Level Contemporary San Francisco House
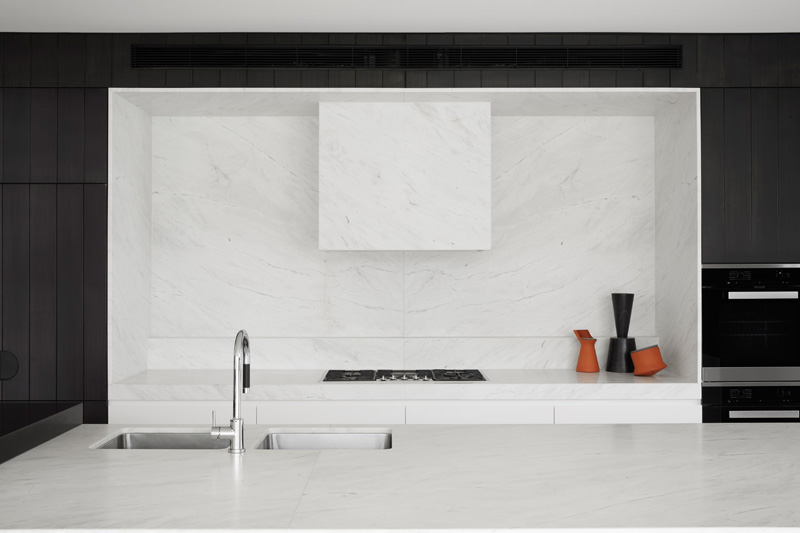
Through the kitchen, the garden and the pool area can be seen from it. The kitchen is described by Interior Designer Kristiina Morgan as “a true workspace with an oversized scullery and laundry.”
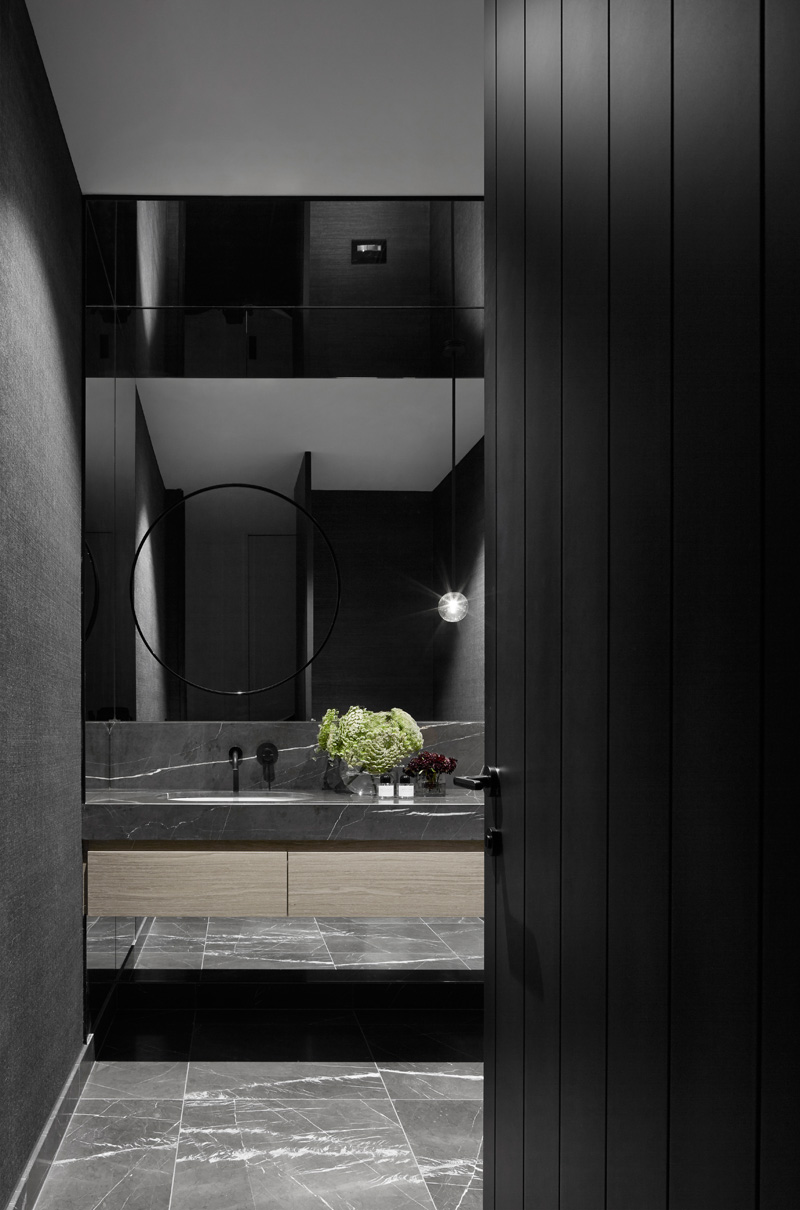
You can see that a black door leads to the bathroom with gray and white colors. It also has black color inside too which are softened by the flowers in it as well as the mirror that bounces light around the area.
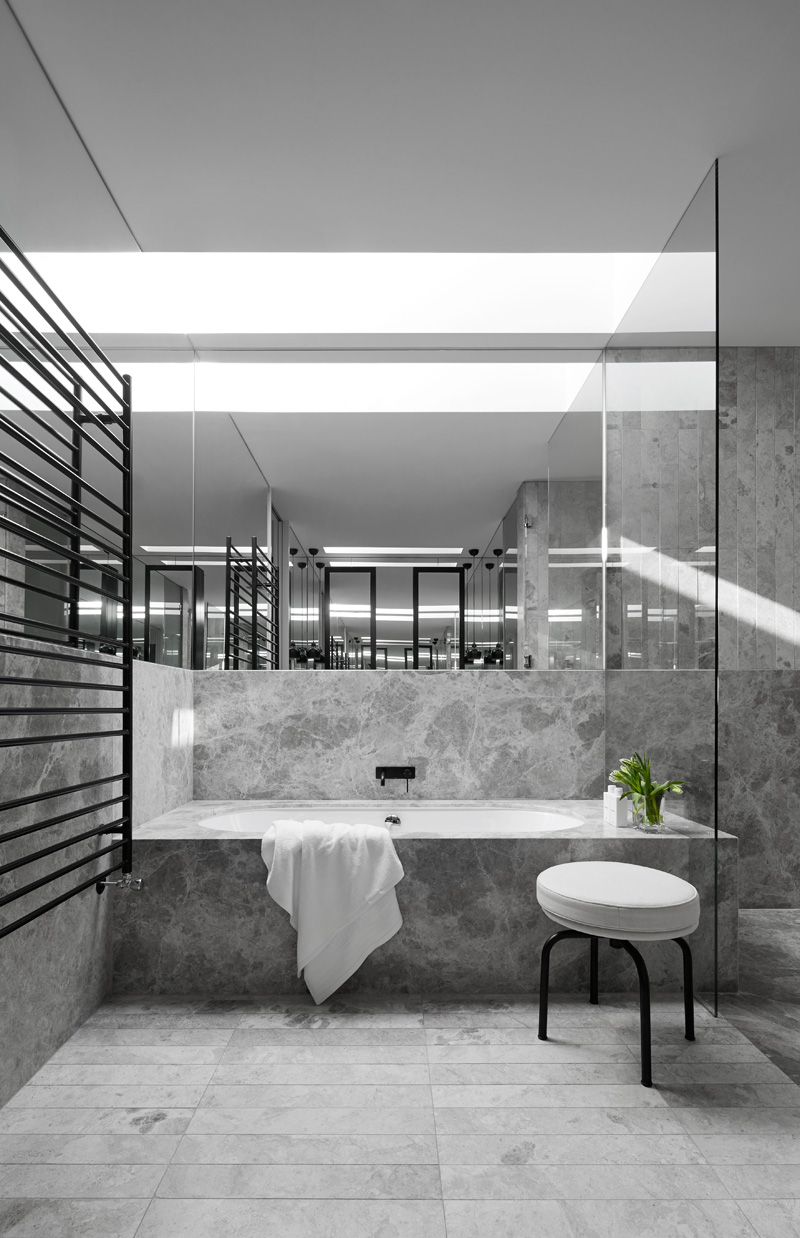
The master ensuite of the house has a finish made from custom cut stone, and it features a bath with a skylight located directly over the tub. It also has a double shower, double vanity and toilet.
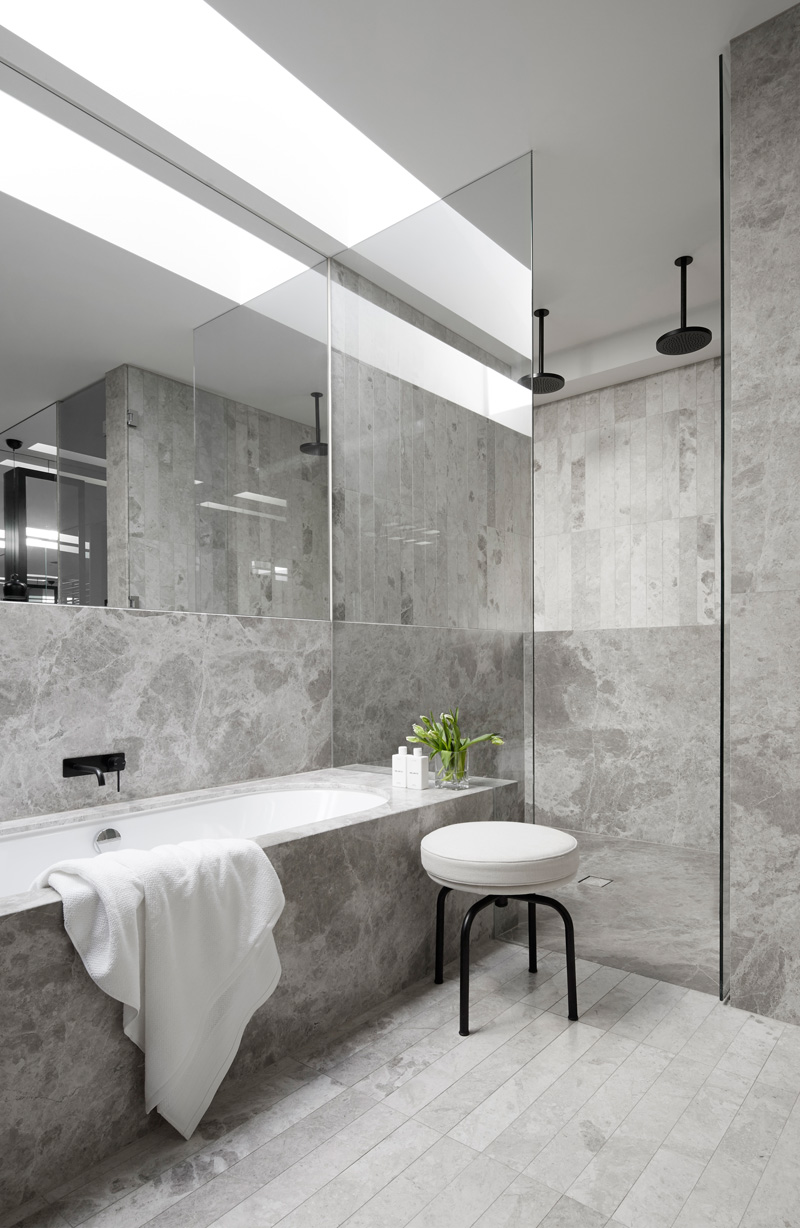
The bathroom is gray with textures on the wall as well as on the flooring. It has a bath tub featuring an oval shape contained inside the rectangular concrete. Adding mirror in the bathroom bring more light to the space.
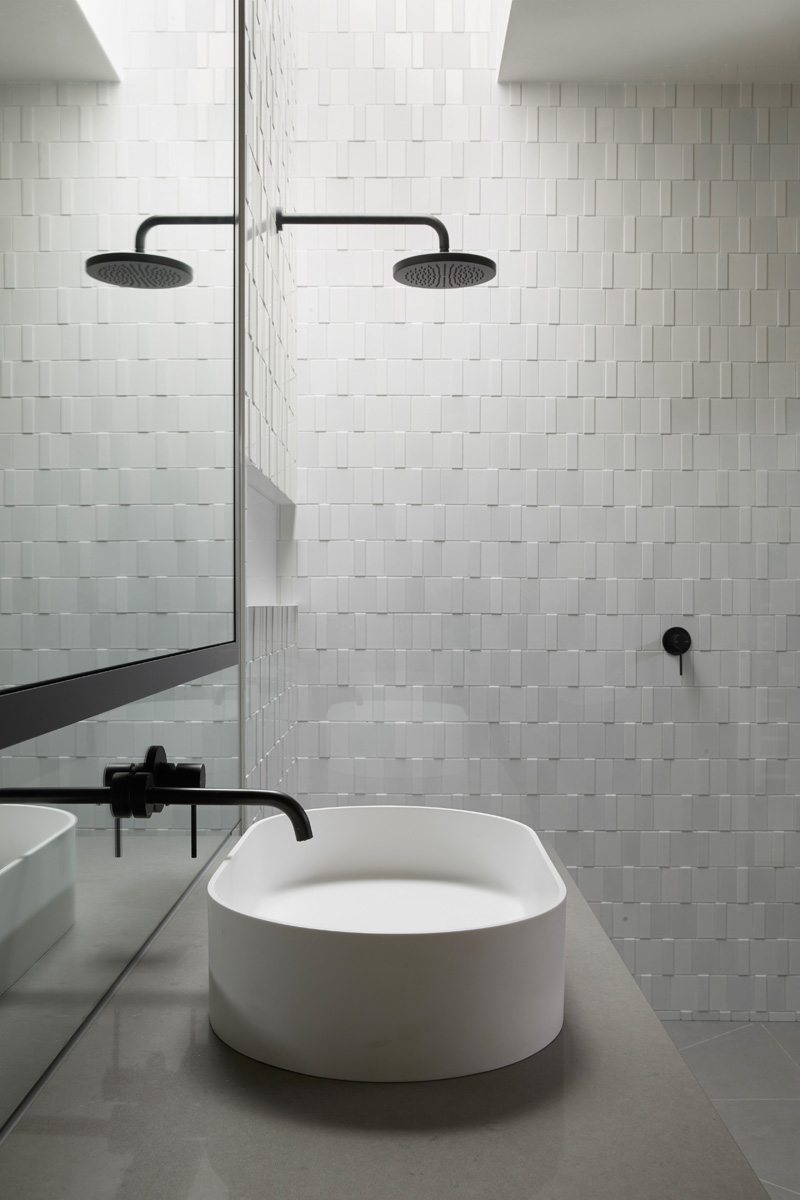
The bathroom has sleek looking sink in white. What are nice in here too are the textured walls that are made from ceramic tiles. Isn’t it interesting?
The overall theme of the house is a clean design that provides comfortable living as well as refined sense of luxury- all of that are seen in every inch of the home. In the lower level of the house, there is a large timber clad pod that is situated within the central zone. It also has a wine cellar, powder room and large study nook.“As a design firm, we feel we achieved an outstanding result through working with our client who happened to be a builder,” Ms. Fanning of MIM Design said. “I can honestly say that we didn’t want to leave after our final walk-through. The materials we used are robust in durability – but not in appearance – and the young family has taken as much pleasure in the balance, finishes and soft feel of the house as we have.” Even the designers fell in love with the look of the house. With that, I can say that this interior is indeed something that tug hearts and will make one feel more than just being at home but will also provide them a sense of comfort they are looking for.