Some of us may be used in seeing home interiors that have minimalist designs. It may have a sleek and modern look from the furniture up to the decors and even for the architecture of the home. In homes like this, designers see to it that everything looks clean. But there are still homes that have intricate details in the interior just like what we are going to show you today.
A house known as the Belle Epoque Residence has lavish ornamentation with an Art Deco decorating scheme. It is located in Kiev, Ukraine and is designed by Dream Design Studio. The four level residence has a vivid design with handmade techniques but also has a mix of modern technologies. This way, the aura turns into modern chic and luxurious giving the home owners a contemporary and comfortable living. You will understand what I mean once you see the images of the home’s interior below.
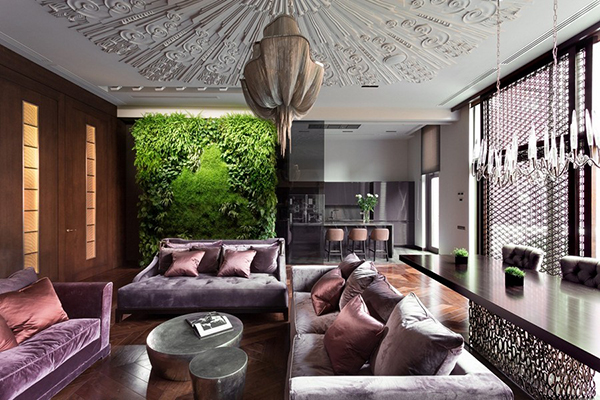
The living room welcomes guest with its splendor and beauty. There is a living green wall in the area that seems to balance luxury and nature in the design.
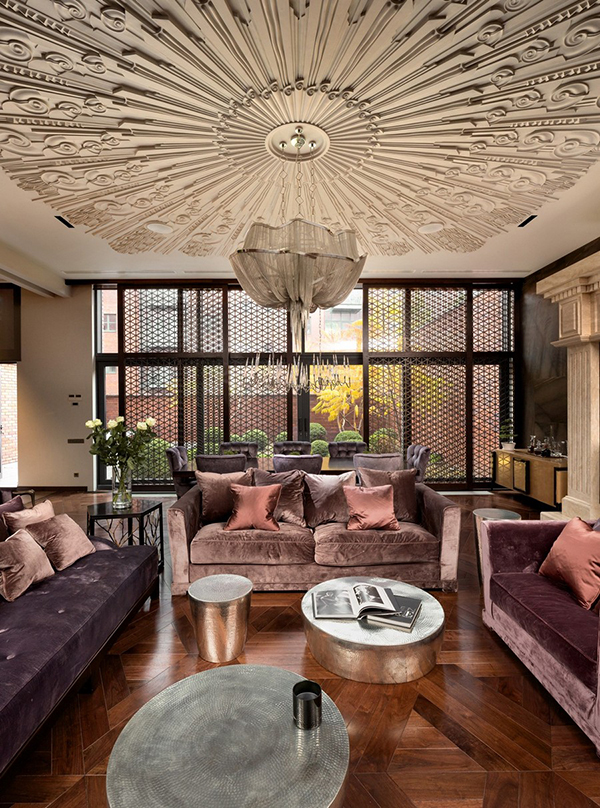
The metallic colors of the throw pillows and the touch of purple on the sofa adds a more luxurious feel to the space.
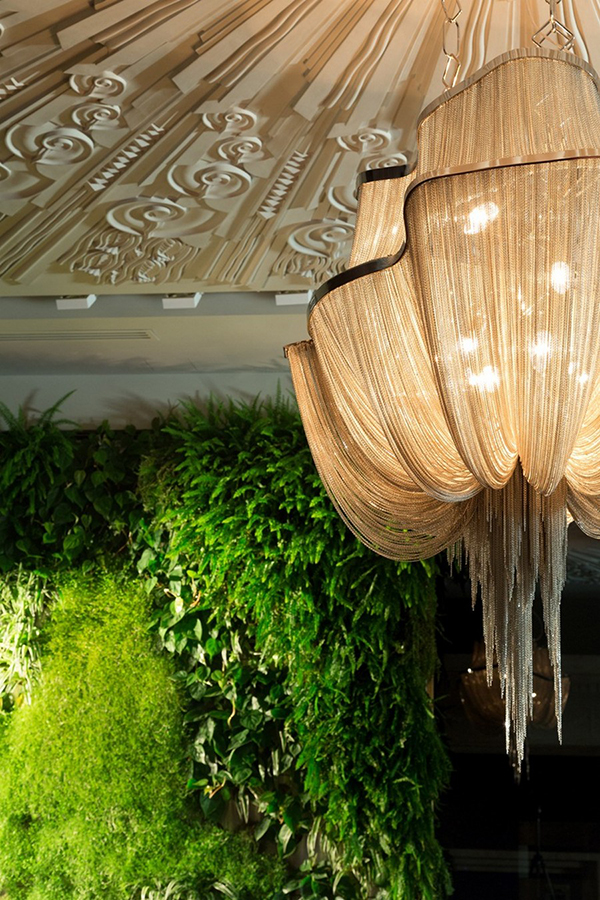
One highlight of the living room is this beautiful chandelier and of course the decorative ceiling. The ceiling has so much details that extends even to the dining area.
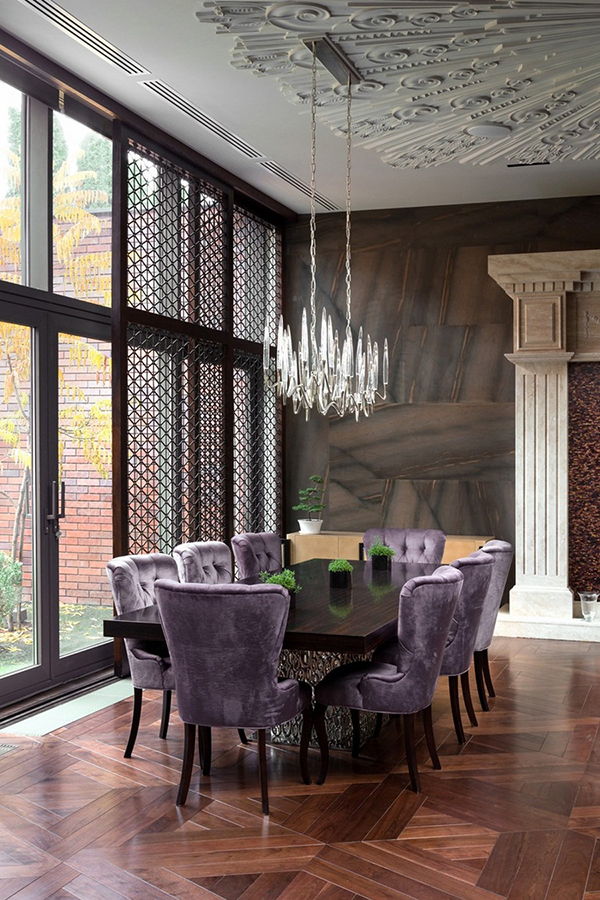
The dining area has purple velvet chairs too. Suspended above it is this glass chandelier. You can also see here the details of the columns on the wall that is actually part of the fireplace.
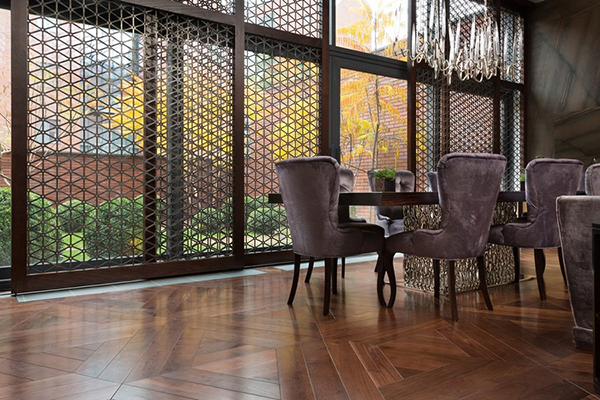
Instead of glass, the sliding doors have screens with a pretty design to match to the Art Deco theme of the home.
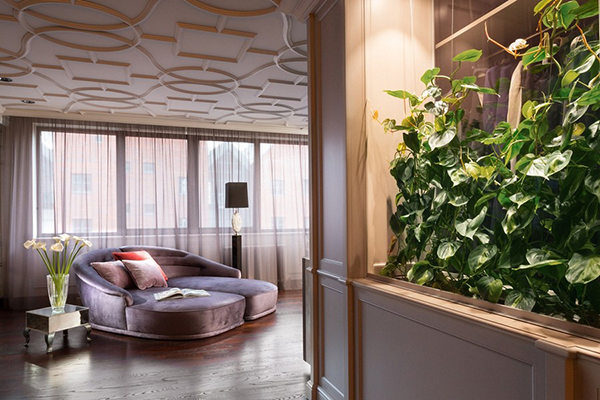
I’m honestly not sure where this space is but it looks very comfy and sophisticated with a day bed in purple, mirrored side table and that geometric details on the ceiling.
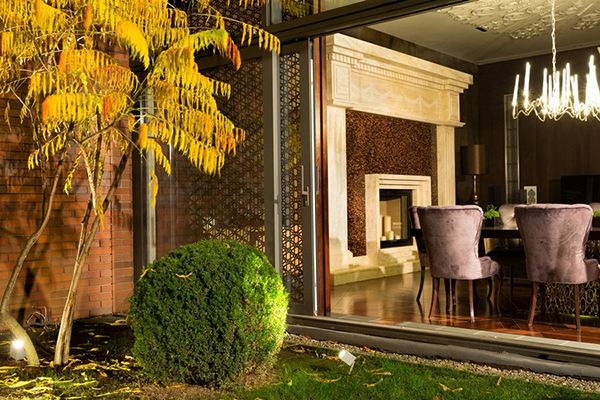
The garden looks beautiful too that makes dining more enjoyable with the view from this area.
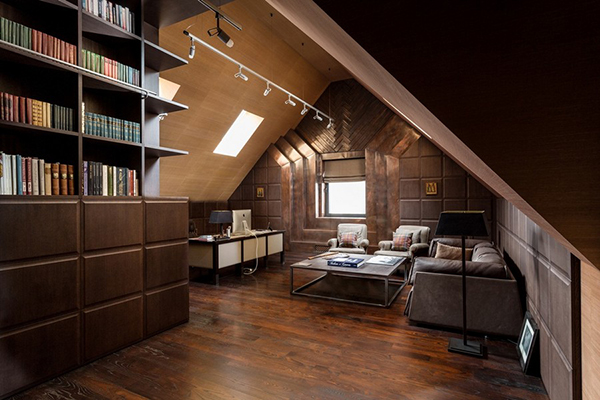
This working area and home library is located at the attic based on the sloping ceiling on both sides. It has metallic colors in it too.
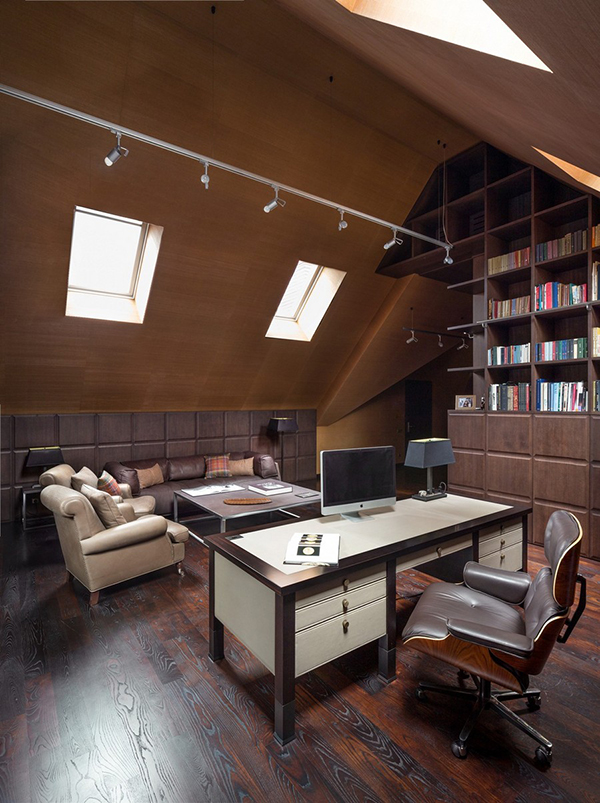
Wood paneling has a design that shoo away the look of a boring wall. It extends to the bookshelves too. While skylights allow the entry of natural light to the area.
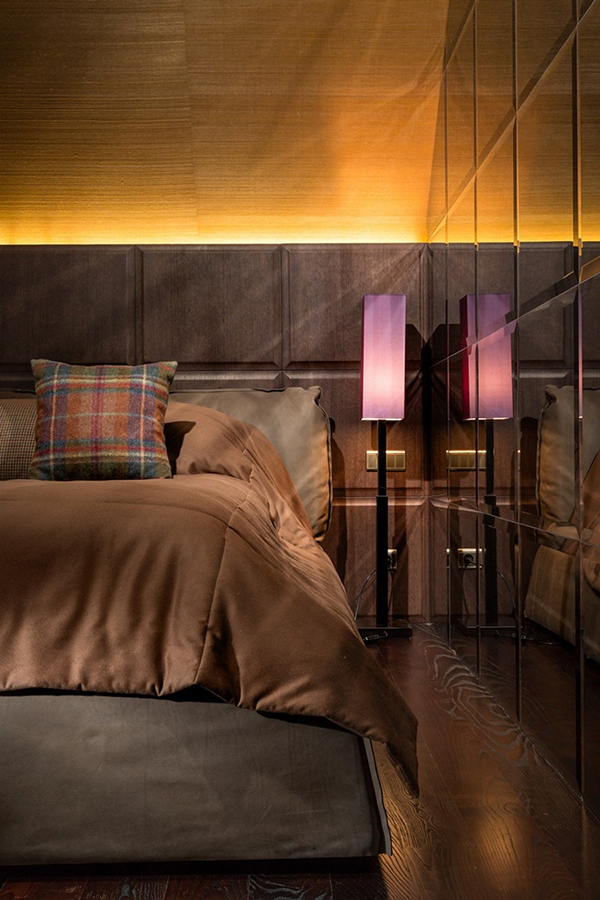
A bedroom with a mirrored wall and pretty warm tones of brown and bronze.
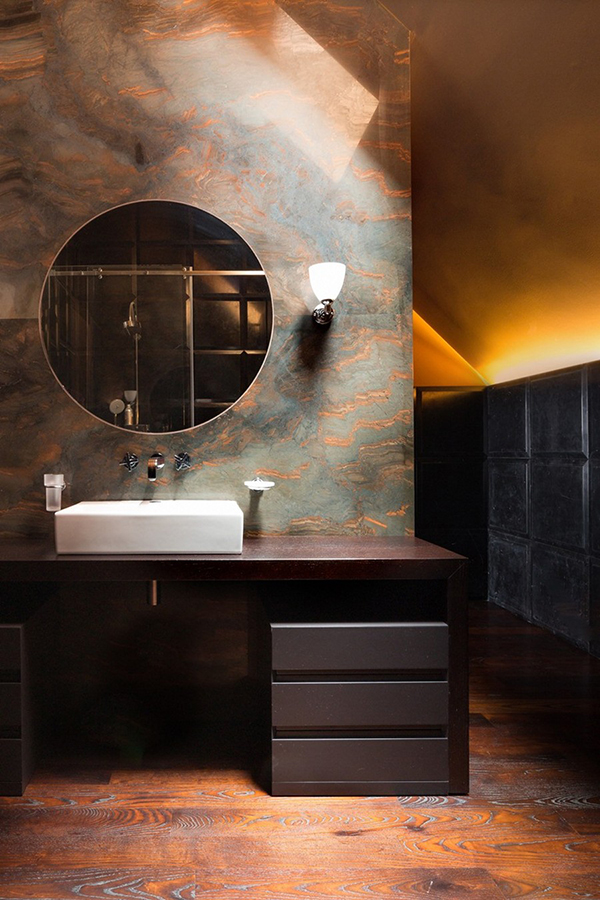
I can tell that this is the master bathroom connected to the bedroom above because of the color in it.
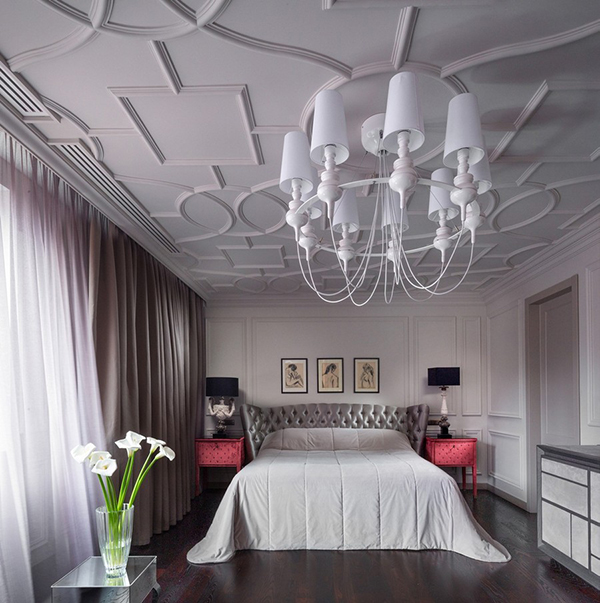
Another bedroom in the house with a silver tufted headboard which every woman dreams to have. On both sides are pretty pink side tables that are tufted too. The lamps have different designs but have the same colors.
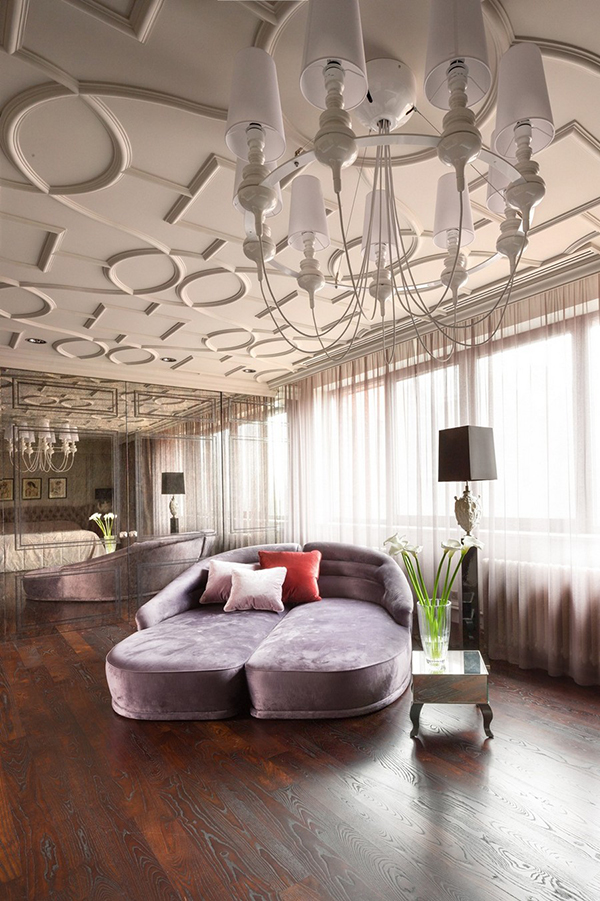
When I saw this, I just learned that this lovely daybed is located in this fancy bedroom which is also obvious because of the ceiling design and chandelier.
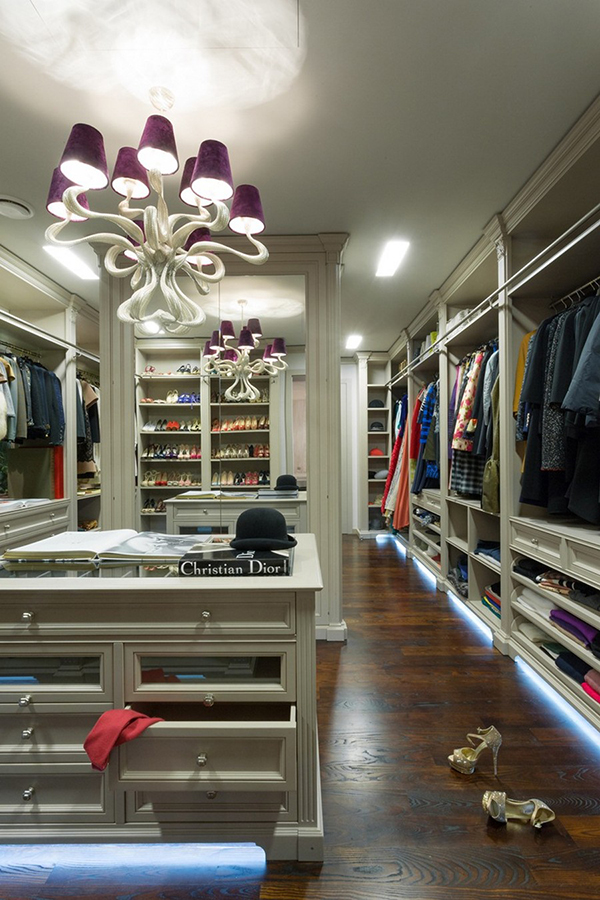
A walk-in closet which I always dream to own! Yes, not just the design is lovely but every single item in here. Lol! The chandelier is a true charmer in purple.
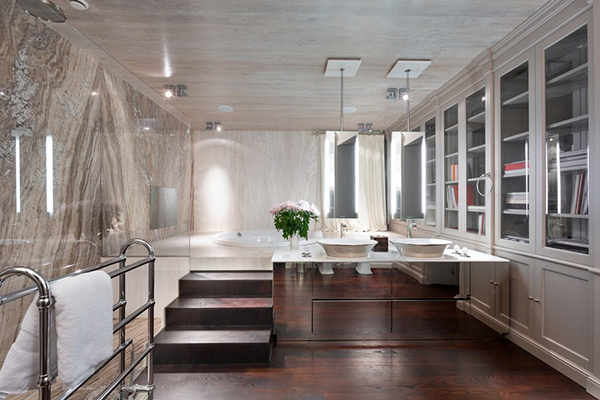
The bath tub of this bathroom is elevated wherein it levels with the mirrored vanity.
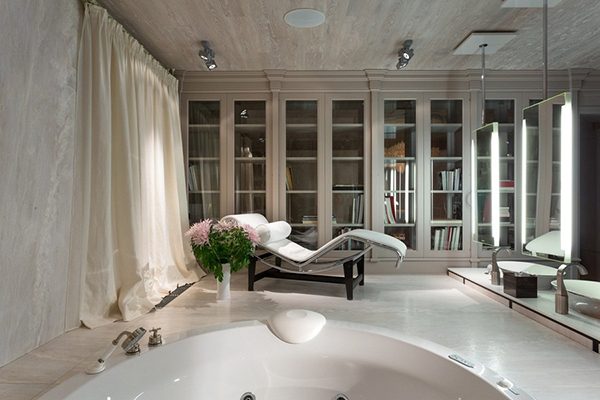
When you get to the top, this is how the space looks like. OMG, I can sleep in here!
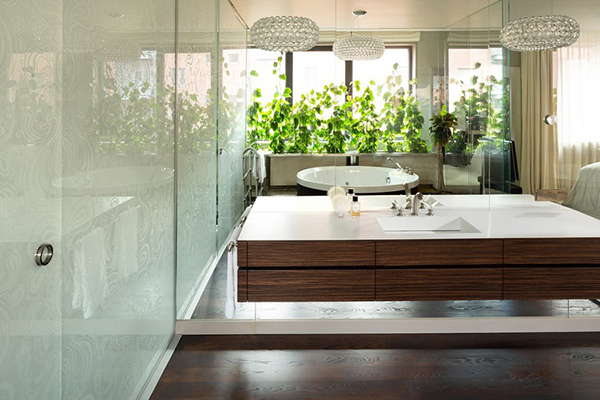
Adding some wooden touches to the vanity bring in a subtle touch of nature and matched well with the plants on the other side of the window.
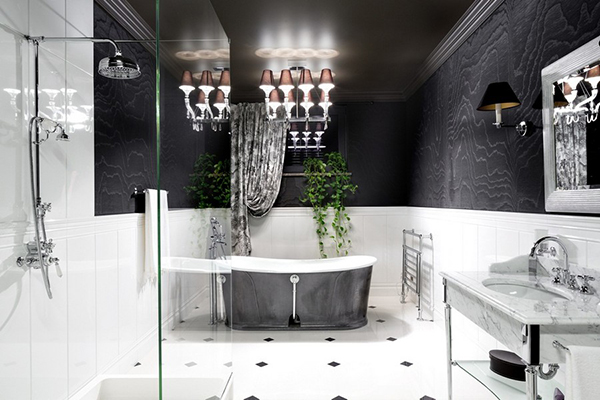
This bathroom looks nice in black and white! There are also some plants added to the area.
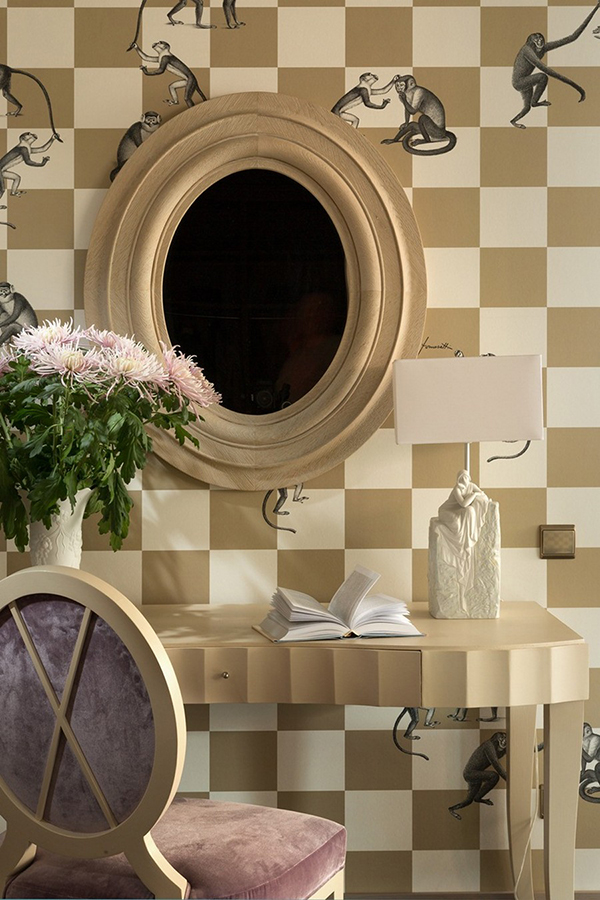
A study area with a purple chair. The wallpaper have some monkey prints and I cannot understand how it is related to the space. When I saw a man in the mirror who was actually the person taking the photo, I thought it was creepy. Lol.
I’m sure you enjoyed the tour of this home designed by Dream Design Studio. I just wish I could see how the exterior looks like. I assume it is as lavishing as the interior is. I so love the details of the space because even with its complex design for some areas and decors, it doesn’t look crowded. As a matter of fact, it still looked totally modern and yes, very comfortable and cozy. I’d love to live in a house like this!