Modern Adaptation of the Lady Peel House in Toronto
They call it the “Lady Peel House”. Before, this centenary house is the actual home of Beatrice Lillie known as Lady Peel, who is a world renowned comedian and actress. It is then located in the beautiful land of Toronto, Canada where it occupies an area of 3,000 square feet with an area size of 60’x15’. Previous to renovation, the house possesses a lengthy, bust, and dark Victorian inner places. And the covered elongated and straight staircase serves as an obstruction between the rooms on the ground floor. After then, this house was renovated but with the reverence for the actress who previously lived here the architects made sure to maintain the same covering while giving a new design to the space.
The transformation approach of this house focuses more on its interior to take a higher respect with the neighboring houses and to other nearby structures. The outdoor modification emphasizes more on the installation of larger windows to provide more natural light to the interior. In view of the fact that the house got a lengthy space, the architects take advantage with these by creating a concept which is open and uninterrupted. Through this, they have removed some unnecessary rudiments, revealing a modern look with white shades and airy spaces with a little revelation of bricks which was real skin of this house.
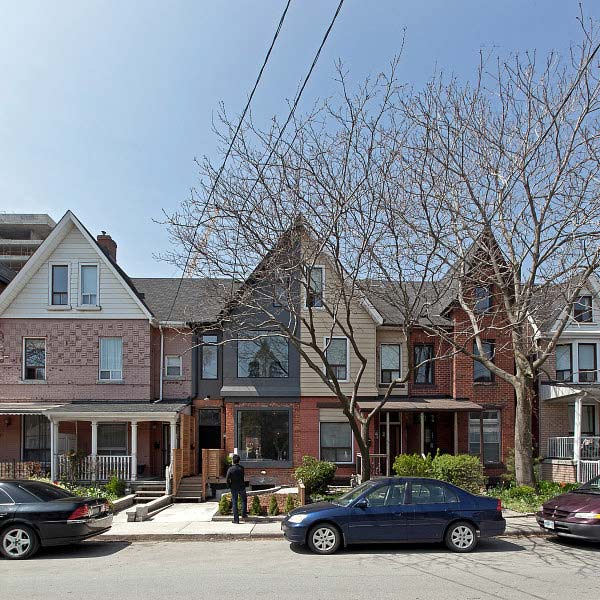 The architects focused on interior where the only renovation of this facade is installing wide glass windows and exposing the bricks.
The architects focused on interior where the only renovation of this facade is installing wide glass windows and exposing the bricks.
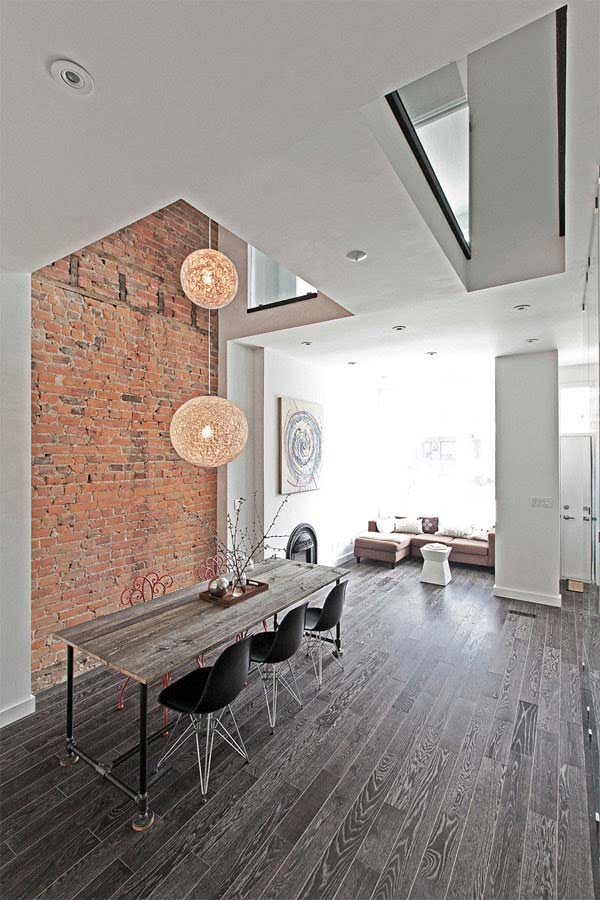 Since this house has an elongated size, the designers decided to make the area be more efficient and effective by maintaining an open space.
Since this house has an elongated size, the designers decided to make the area be more efficient and effective by maintaining an open space.
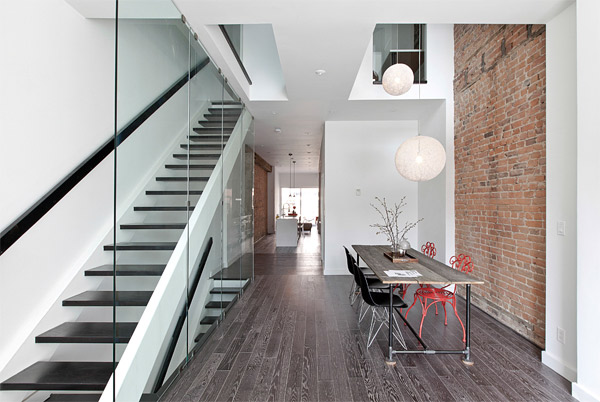 The dining area is decorated with a simple table that is incorporated with a centerpiece that blends along with the texture of the wood and gets a stylish look with those pendant lightings.
The dining area is decorated with a simple table that is incorporated with a centerpiece that blends along with the texture of the wood and gets a stylish look with those pendant lightings.
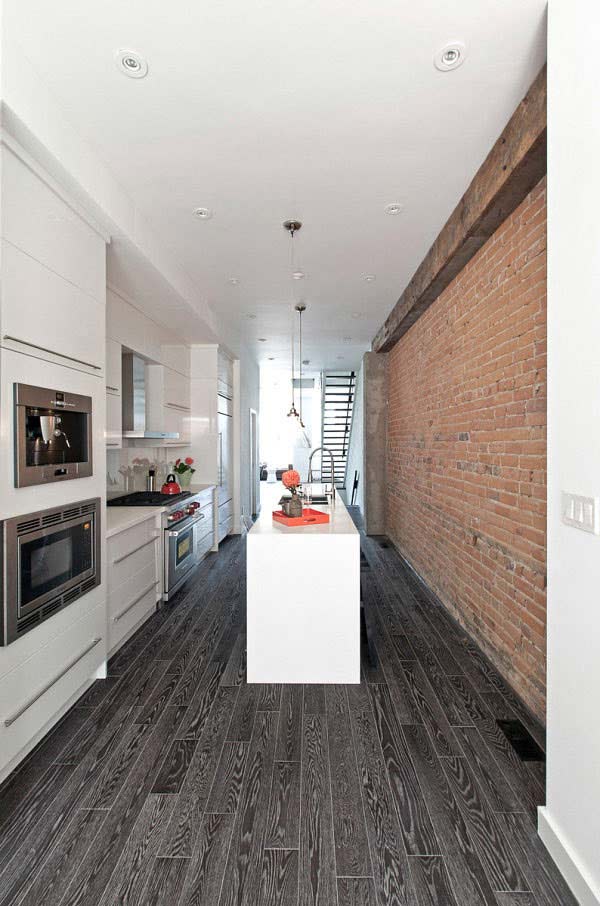 The kitchen reveals a rustic design that is brought by the wall bricks yet maintaining a modern approach with the designs and the appliances.
The kitchen reveals a rustic design that is brought by the wall bricks yet maintaining a modern approach with the designs and the appliances.
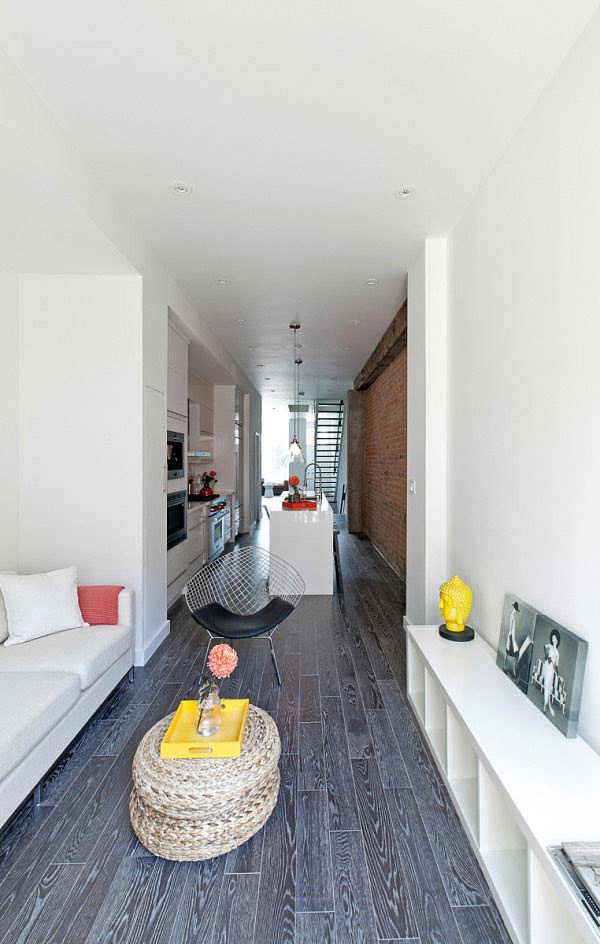 This serves as the family room which is also simply decorated with modern chairs and a woven coffee table.
This serves as the family room which is also simply decorated with modern chairs and a woven coffee table.
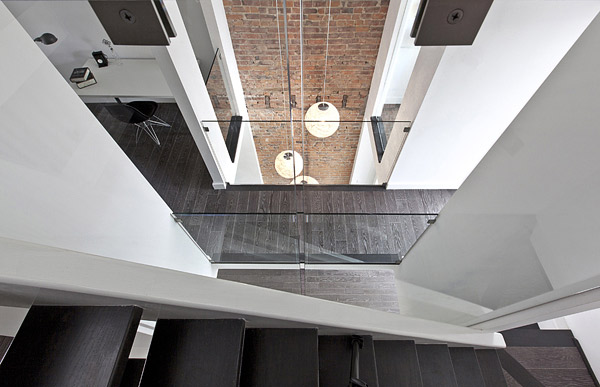 This bridge connects the bedrooms and the home office and overlooks at the same time to the stairs and the dining area.
This bridge connects the bedrooms and the home office and overlooks at the same time to the stairs and the dining area.
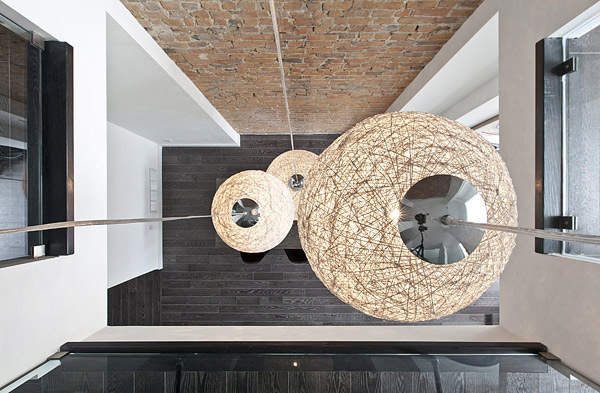 This pendant lighting hangs tall from the third floor to the dining room giving a beautiful glow.
This pendant lighting hangs tall from the third floor to the dining room giving a beautiful glow.
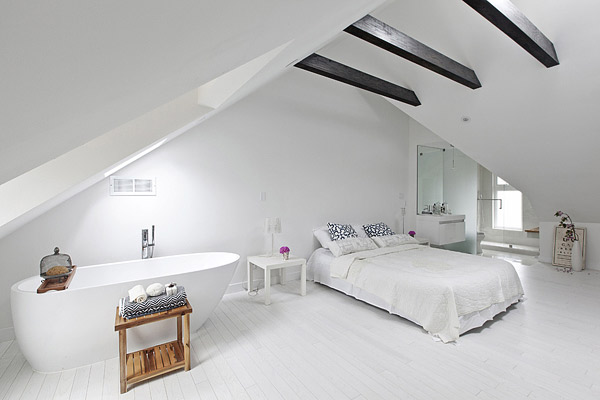 The master bedroom is located in the attic which appears to have a pure white shade with a freestanding tub on one side and a shower room on the other side.
The master bedroom is located in the attic which appears to have a pure white shade with a freestanding tub on one side and a shower room on the other side.
 These are the picture of the ground level before renovation.
These are the picture of the ground level before renovation.
 You can see what a brilliant transformation the staircase and the bridge got.
You can see what a brilliant transformation the staircase and the bridge got.
 This was before and actual look of the attic that serves now as the master bedroom.
This was before and actual look of the attic that serves now as the master bedroom.
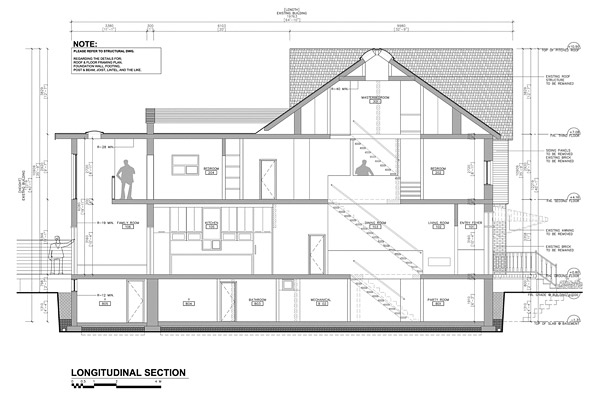 This floor plan is the longitudinal section of this house.
This floor plan is the longitudinal section of this house.
I think, even though Beatrice Lillie does not live in this house anymore, she would still be very grateful with the thought that the house that she used to live in was renovated with great honor to her. These submissive design strategies of RZLBD greatly transformed the home into a modern and efficient space that preserves some if it’s previous charisma.










