When we travel to different countries or places we can never deny the fact that we tend to turn our eyes on the extraordinary and fascinating qualities of houses. For that we can get some ideas that may inspire us in renovating or reinventing the indoor and outdoor look of our homes. Also we may compare the features of each house and check the most significant factors that we can apply for our house. Now let us check how the client, who is a frequent traveller to Thailand and Cambodia, passionately merged the South East Asian look with a modern contemporary aesthetic.
Well this house has an original area of 1,800 square foot structure when it was first built in the 1980s. Then it was expanded to 4,500 square feet when renovated. This house is called as the West Hollywood Residence and this is located in West Hollywood, California. The client’s desires to incorporate the rich natural materials as well as of his collection of artifacts were realized. Let us scroll down the page and see how this renovation takes place by checking the images below.
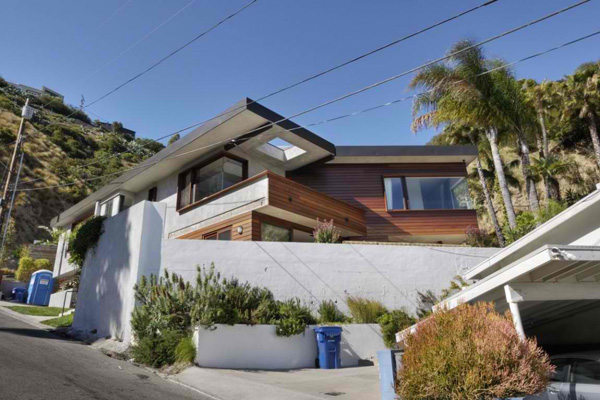
Wrapped with red mangaris exterior wood which clad together with the full height concrete walls made this house building look so attractive.
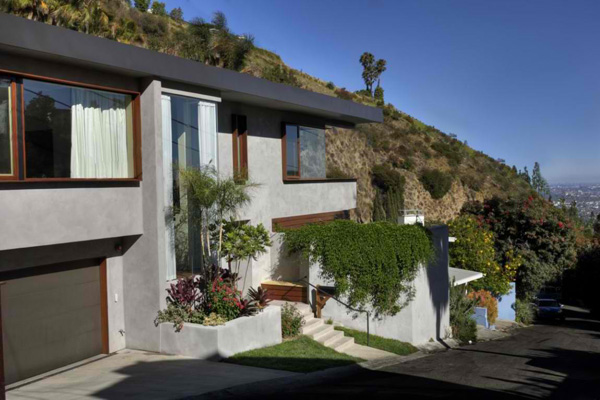
Distinct levels and dimension in every corner of this house is highly stressed in the entrance.
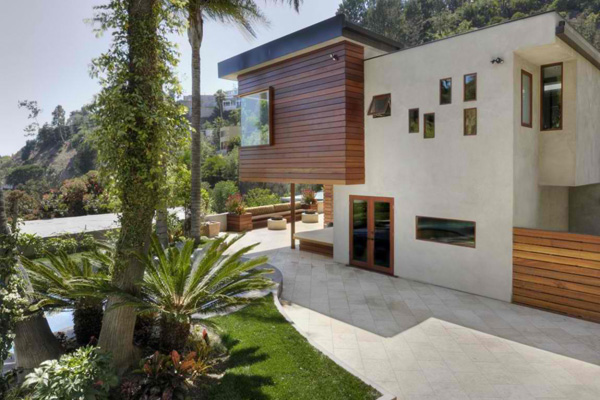
Gorgeous landscape in the garden is enough to deliver a clean and comfortable backyard.
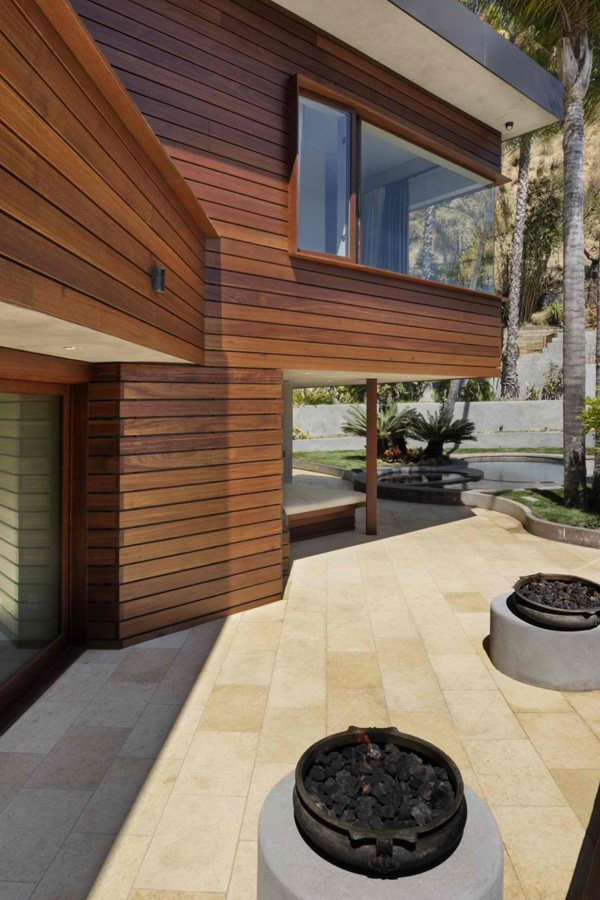
Intimate outdoor space is graced with this twin fire pit and white travertine pavers which proves its uniqueness and sophistication.
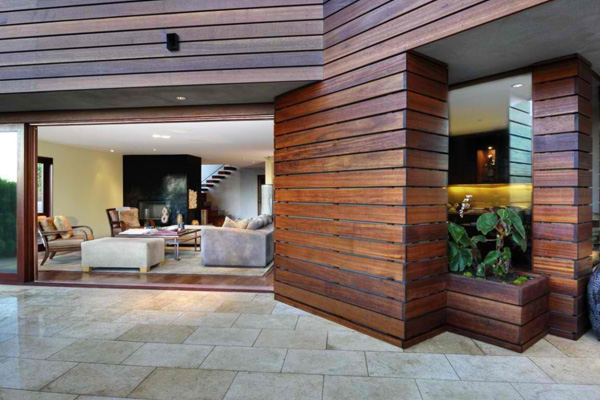
Noticeable forms and patterns are well-presented in the exterior as you can see from its walls and floors.
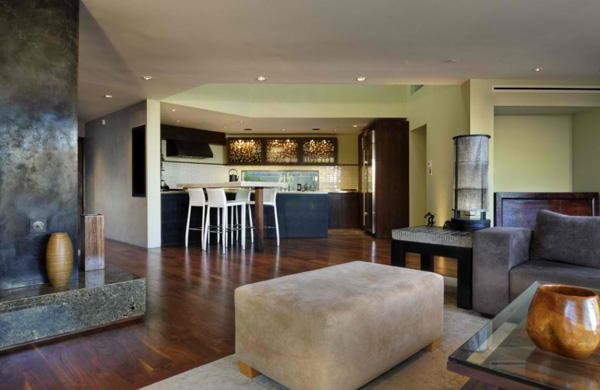
As we enter the interior, we may witness how the designer mix and match the captivating colors of the furniture and the accessories as well.
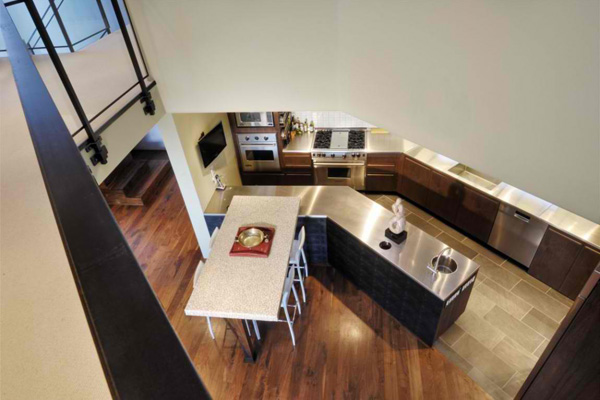
Standing in the second level of the house may give you a better opportunity to see the amazing and modern kitchen as it outshine for its appliances and fixtures.
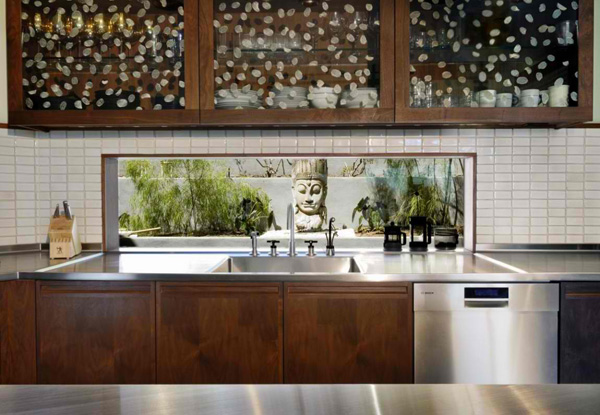
Take a glimpse on the chef’s kitchen that features the customized stainless steel countertop and the cabinets made from Roman coin leaves cut into glass.
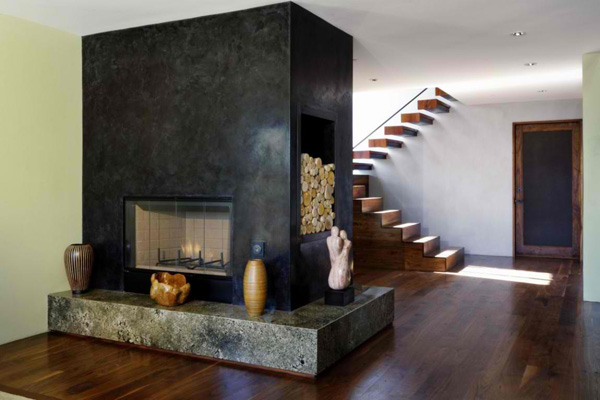
A large smooth Venetian plaster fireplace with granite mantle welcomes guests once they enter the main living room.
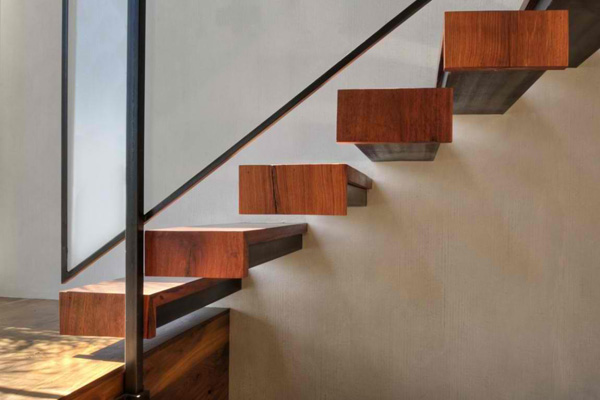
Here is the floating staircase made from 100-year old reclaimed teak, glass and blackened steal.
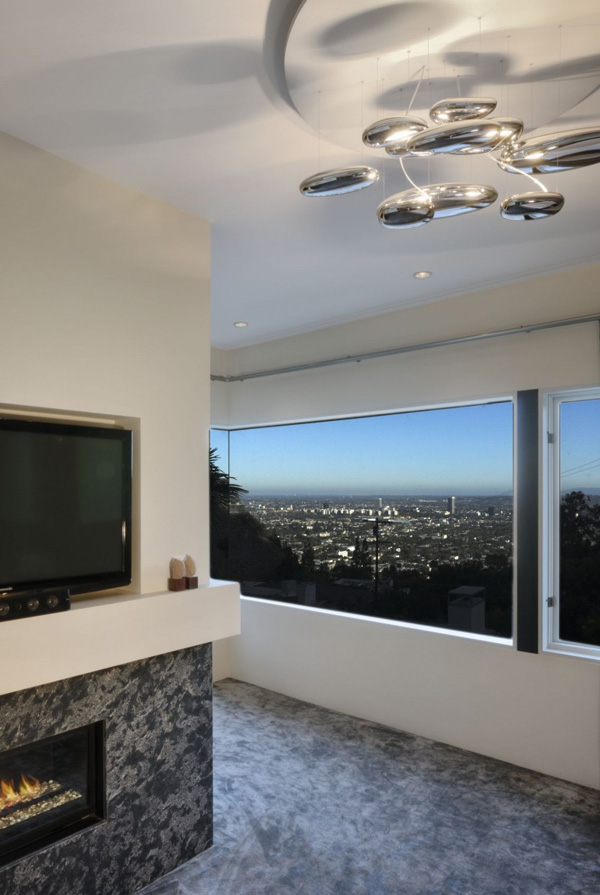
Who will not claim that the exceptional modern stainless chandeliers explain the elegance and luxurious style of this house?
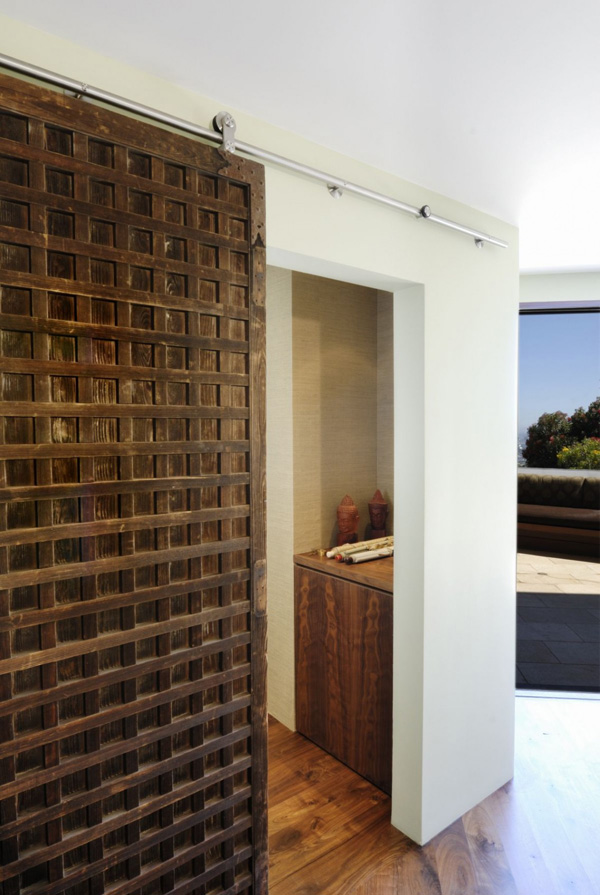
This antique sliding door in the powder area also speaks of art and durability.
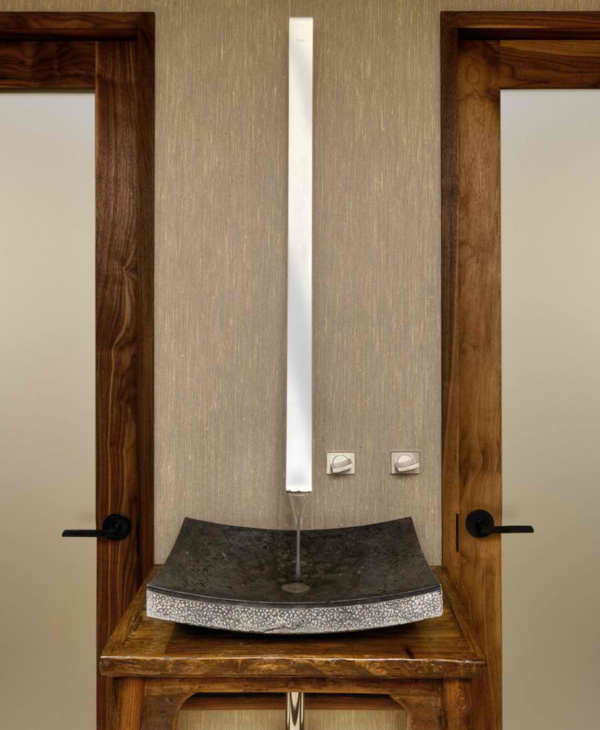
Here is the powder room’s defined long stainless steel wall-mounted fixture that stressed a single antique Asian table with a granite basin.
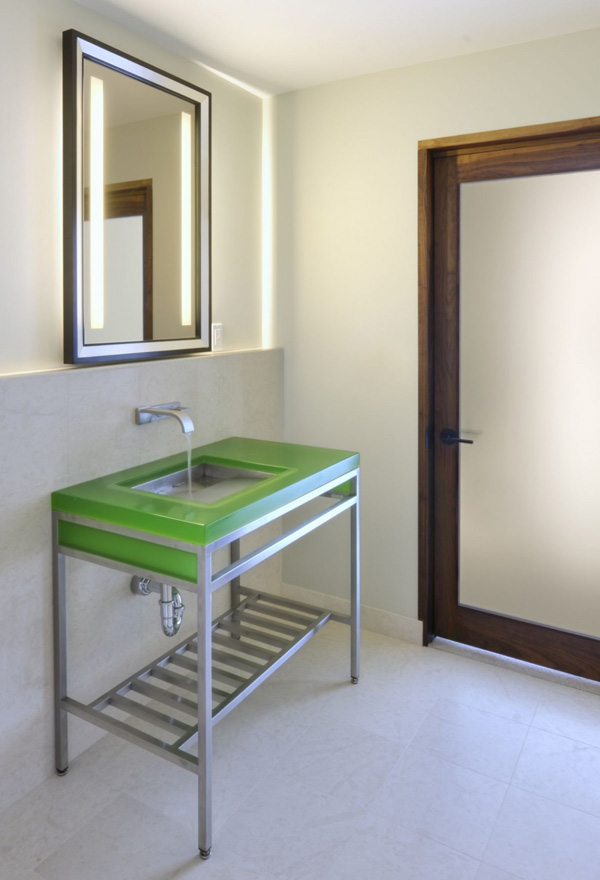
See how this unique children’s bathroom features a neo-metro apple green resin sink.
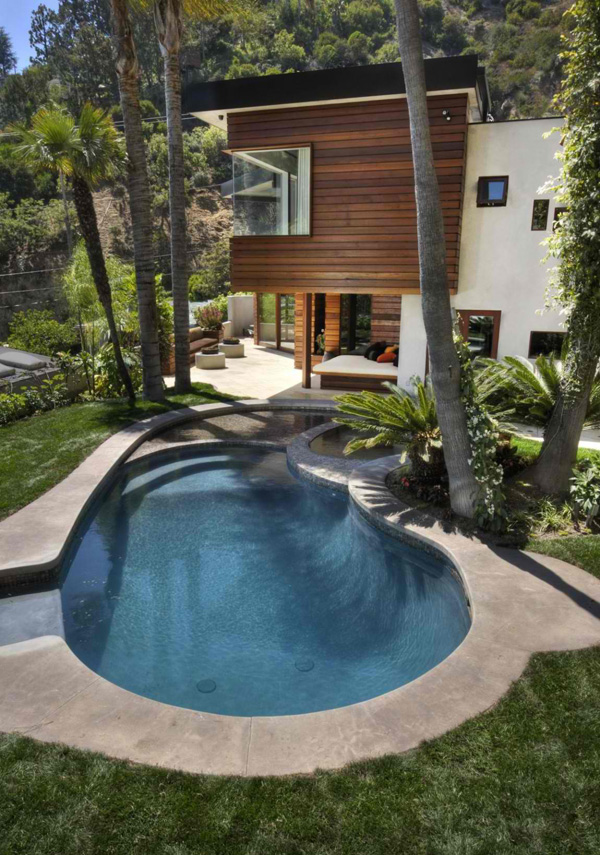
Here’s the extravagant kidney shaped pool which was redesigned to integrate a Jacuzzi and a 3” deep wading pool for “floating” lounge furniture.
After looking at the images above of this house, I may say that I really admired the designer’s effort in merging the rich natural resources with the client’s collection of artifacts. I am captivated with the kidney shaped pool as it provides luxury and charm to the house. The master bedroom is also sophisticated where I am inspired to make my bedroom to be like. As a whole, I am enchanted with how the work of (fer) studio who answered the requests and demands of the client. I am hoping that you may also learn something new today in case you will decide to renovate your house in the future.