Nothing beats the satisfaction of being around nature. That is why some people would travel long distances just to reach beaches or to experience unique outdoor adventures.
But it would be more fulfilling if our homes are located near the wonders of nature.
It could be a beach, mountains, in the middle of the forest and others.
Isn’t that nice?
Today, we are going to show you a house that has great views of the ocean. It is a project called Villa Kali located in Mounsef, Lebanon.
Looking at the house will let us revisit the traditional oriental home in a seaside setting. It features several bedrooms that surround an open courtyard with a water fountain.
Want to see more of this home?
You will no doubt envy its beautiful setting! Take a look:
Location: Mounsef, Lebanon
Designer: BLANKPAGE Architects
Style: Modern
Number of Levels: Three
Unique feature: Aside from its beautiful setting, this modern home has a central courtyard and an impressive modern design.
Similar House: Casa Puerto Cayo: A Modern Home by the Sea of Ecuador
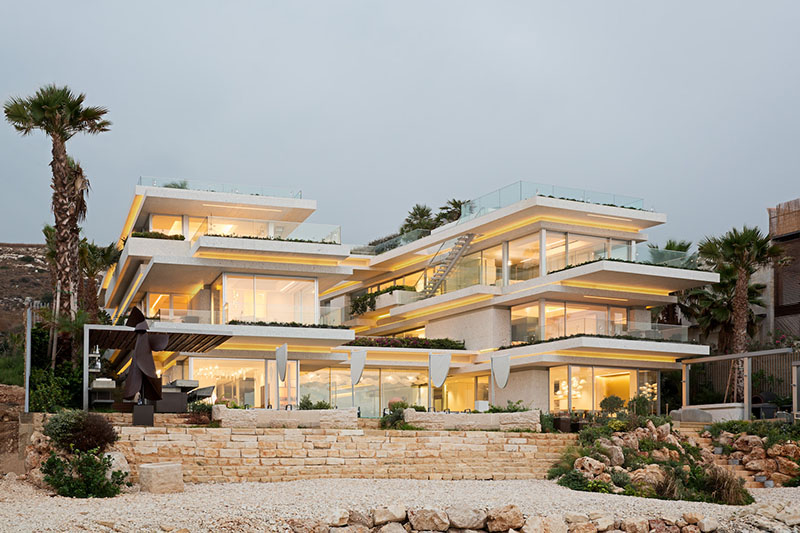
BLANKPAGE Architects together with Karim Nader Studio, have recently completed a modern multi-level beach house in Mounsef, Lebanon that overlooks the Mediterranean Sea.
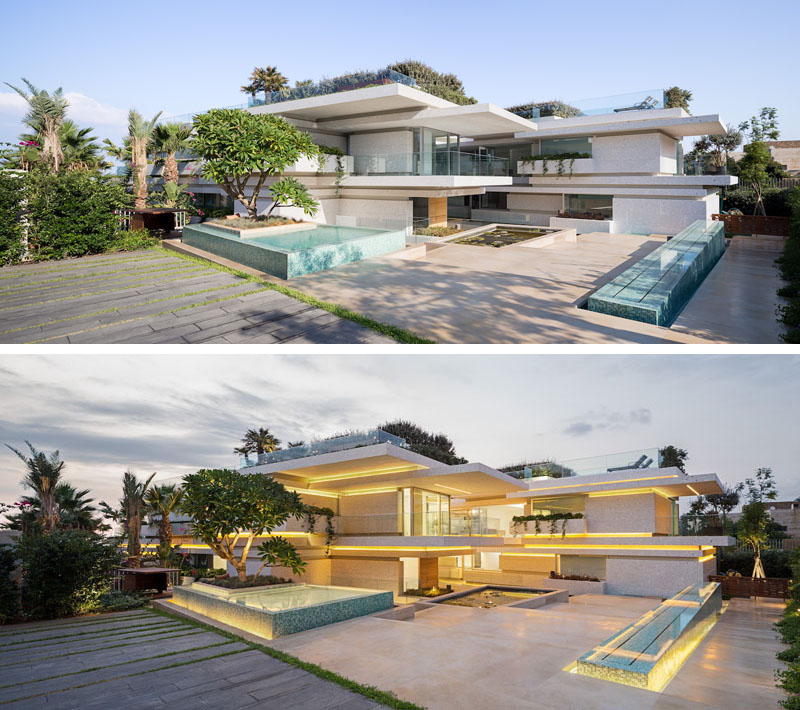
The entrance to the villa is via a courtyard surrounded by landscaping and water features. Lighting accents the various horizontal lines that make up the architecture of the house.
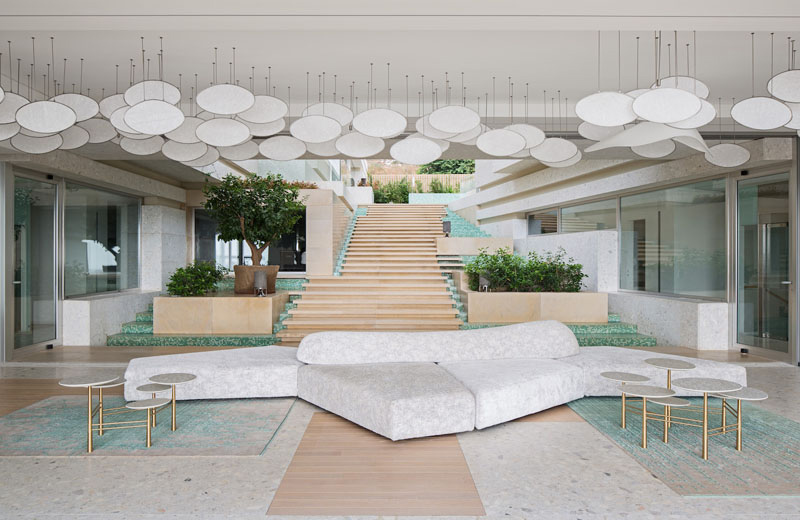
The reception area with an artistic ceiling installation opens up to a large entertaining deck and swimming pool. The flooring is recomposed marble by Quarella with natural wood inserts.
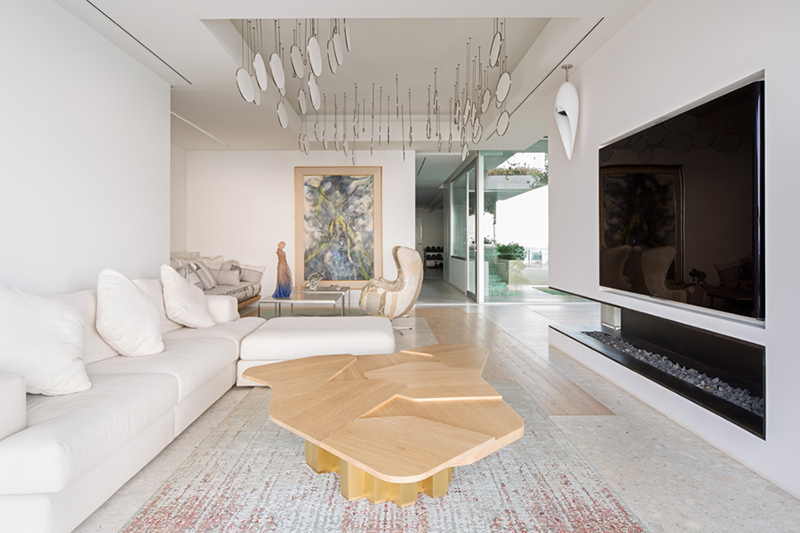
The living room looks very beautiful. Apart from the media system with built-in TV, I am impressed with the design of the wooden table.
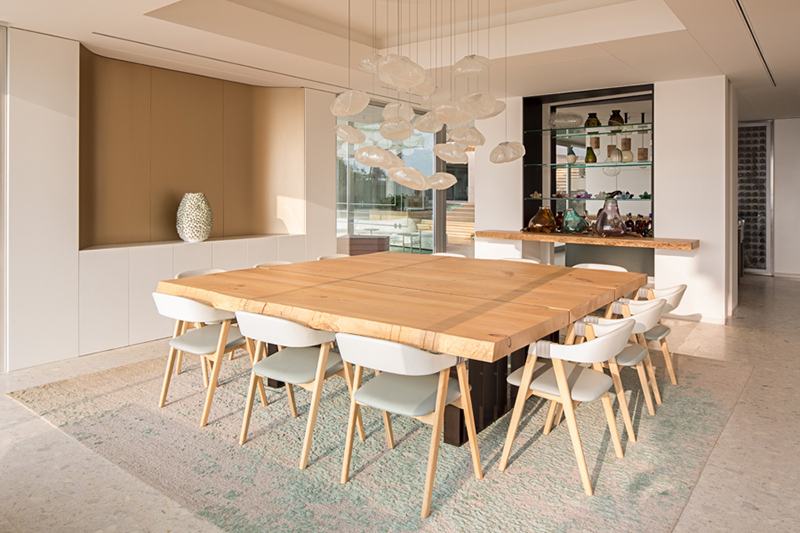
A wooden dining table is used that seems to bring in some features of nature. The decors that are suspended from the ceiling mirrors the decors we saw at the reception area.
Read Also: Breathtaking and Inviting Seaview Beach House in Australia
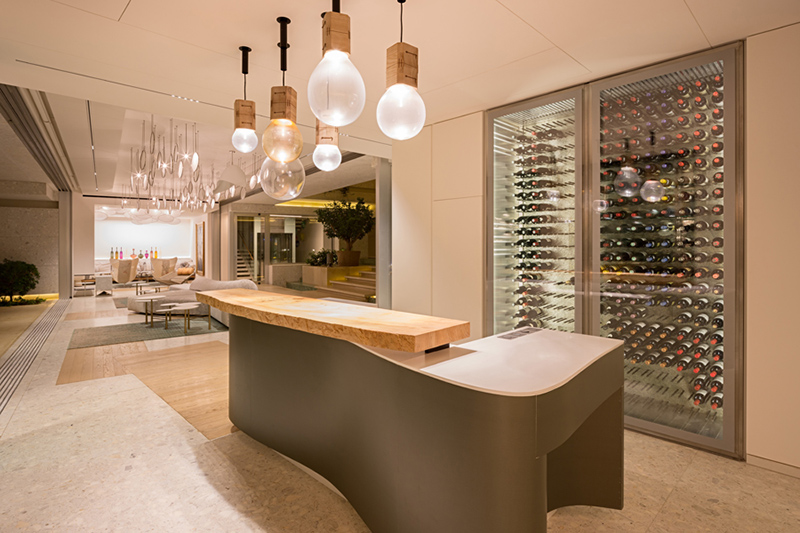
The home’s kitchen has a unique design. Just take a look at its island with the curvy features. In the same area, you can see the wine storage.
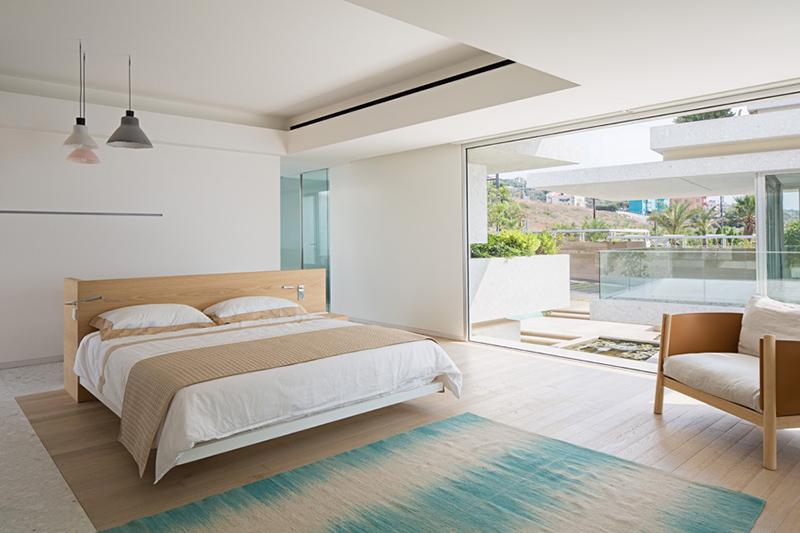
The two upper levels house a multitude of bedrooms with family living areas on both levels and a spectacular mid-space suspended terrace equally open to the back garden and the horizon on the seaside.
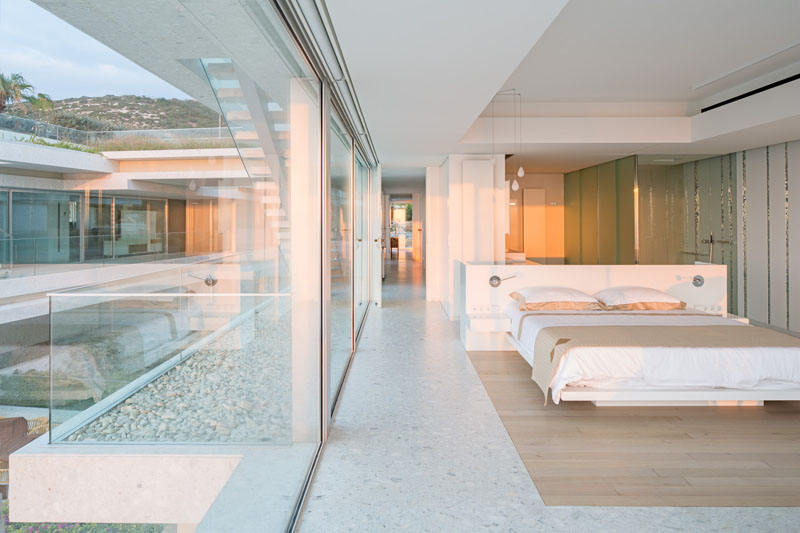
Upstairs, there’s two master suites. The first master bedroom has a custom made bed designed by Karim Nader Studio and BLANKPAGE Architects and the same flooring has been used as the lower level of the house, however the wood flooring defines the bed area.
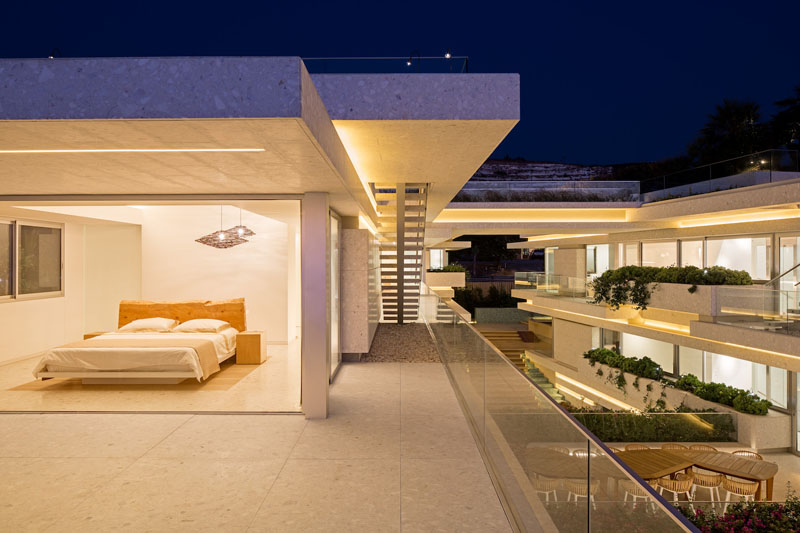
The second master suite is located on the opposite side of the house. This bedroom opens up to a large balcony with a glass safety rail.
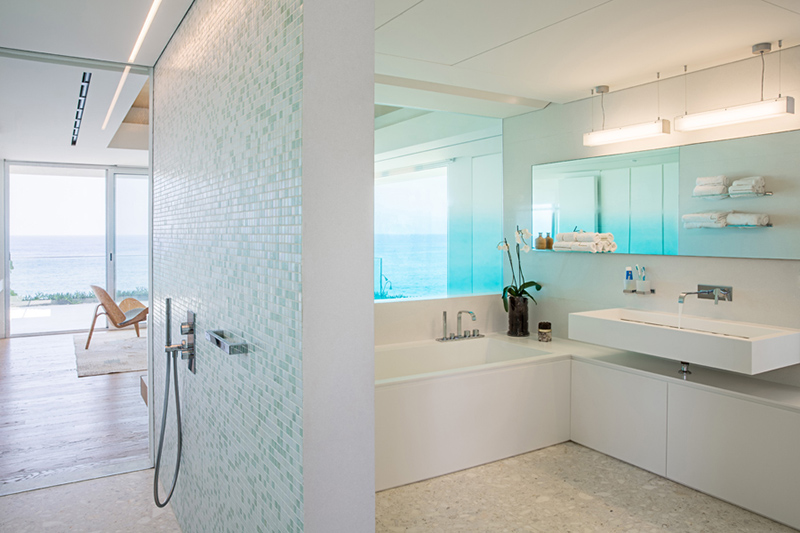
This is one of the home’s bathroom. It has white walls and flooring which makes it really bright especially that it is surrounded by glass.
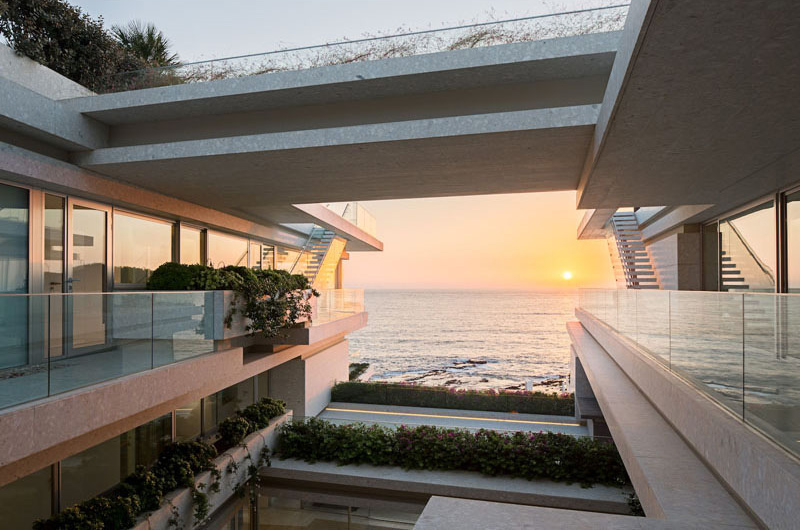
The courtyard is central to the house as it travels down to a common reception area, provides picture perfect views of the sea and shows off the many plants on display. The external void revealed by this split of the volumes reveals a cascading spine with a terraced staircase and water pools that gently fall down from the entrance level all the way to the seaside garden via the bridging reception area.
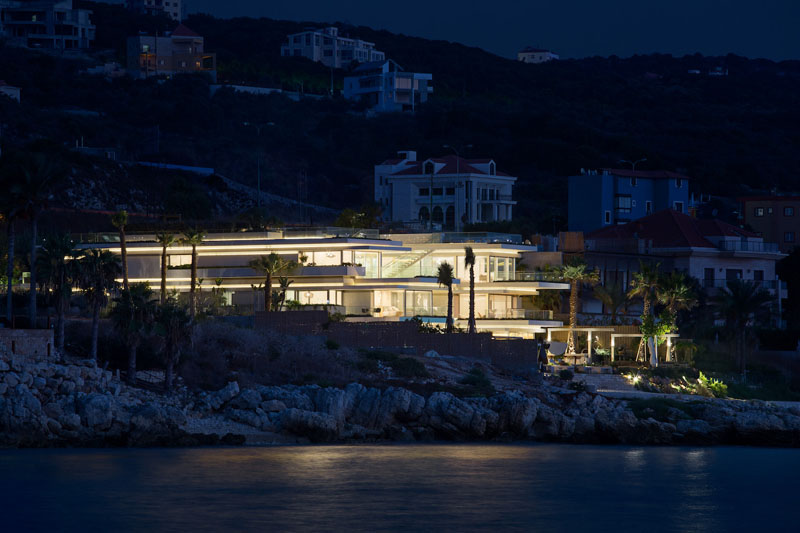
At night time, this is how the house looks like. Very inviting indeed!
Anyone would love to live in a home like this! Aside from its beautiful modern design, its location is a major plus! This house is designed byBLANKPAGE Architects together with Karim Nader Studio. Their collaboration resulted into a stunning home that satisfied the needs of the home owners. We can see that every detail of the house looks really great not just in its architecture but even in the interior. The furniture and decors are also well chosen to compliment with the colors, texture and materials used in the house. Do you want to own a house near the sea, too?