Do you believe that the location matters for your dream house? Yes, indeed the location plays a crucial role in achieving the best house design. The natural views that can be accessible from the house as well as the richness of the surroundings makes it look so luxurious. Today, a house seated in a luscious landscape and tall trees is our featured home. Let us examine how the designer managed to build a house in this location with rich and natural surroundings.
This house is named after its location and this is better known as the Villa Huizen. This is considered as the modern country home. As we can see, this modern country house reveals the most quiet and charming place. The designer indeed carefully conceptualize and think of the style and design that is best suited to the interior of the house. Exceptional furniture and accessories are well arranged in every part of the house. Let us scroll down the page and see the different amazing zones of the Villa Huizen through the images below.
Location: Huizen, Netherlands
Designer: De Brouwer Binnenwerk
Style: Contemporary
Number of Levels: Two-story
Unique feature: The house is designed to be sustainable as it is surrounded by lush green and tall trees. The house building utilized glass materials to allow sustainable light in the interior.
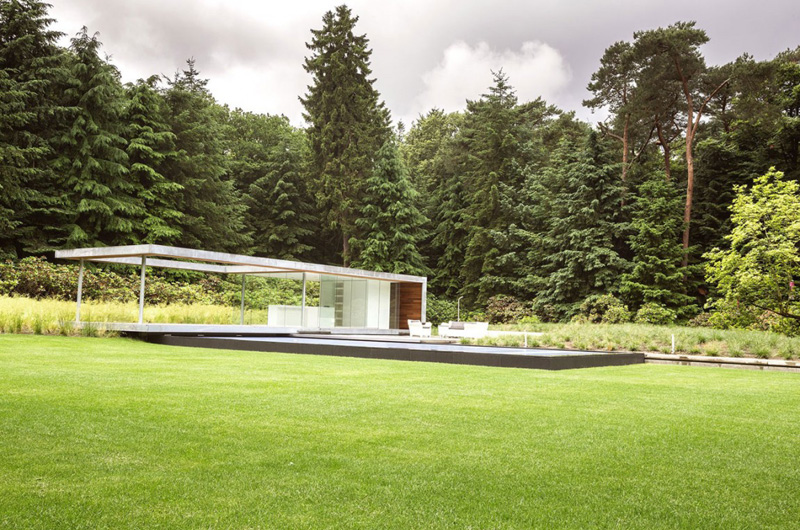
We can definitely feel the great atmosphere in the exterior of this house. The tall trees and the beautiful landscape enhance the look of the garden and the pool area.
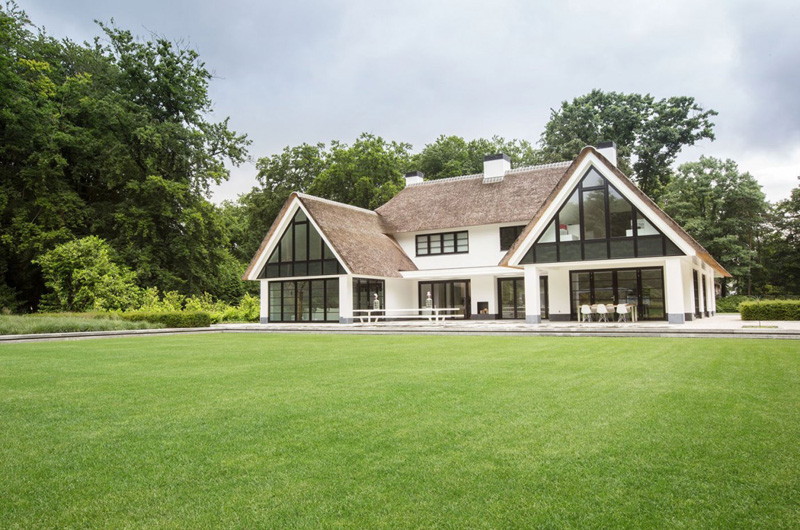
Take a look at the shapes and textures revealed in the house building. These simply shows the contemporary concept and theme of this country house.
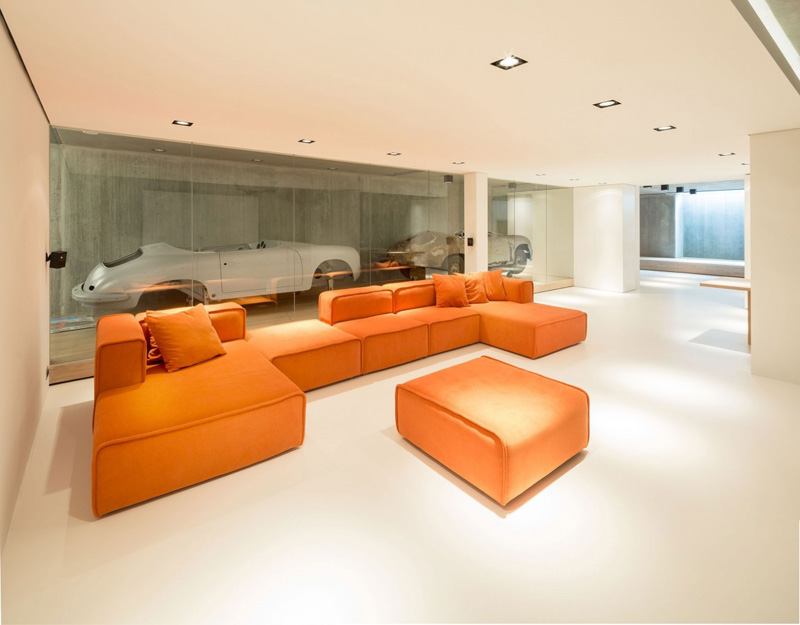
Square and geometric forms of these orange sofa graced the elegance of the living space.
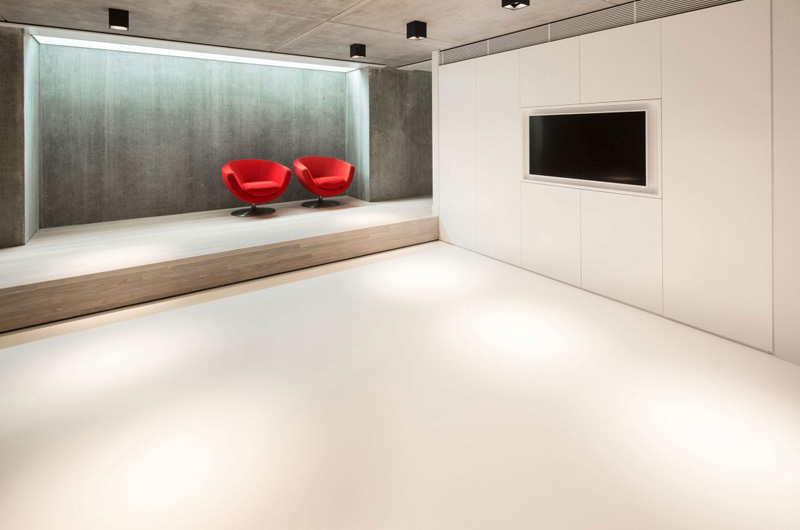
Lighting system in this area is very effective in making this classy and charming. Relaxing and peaceful space in this house is best achieved for the family members.
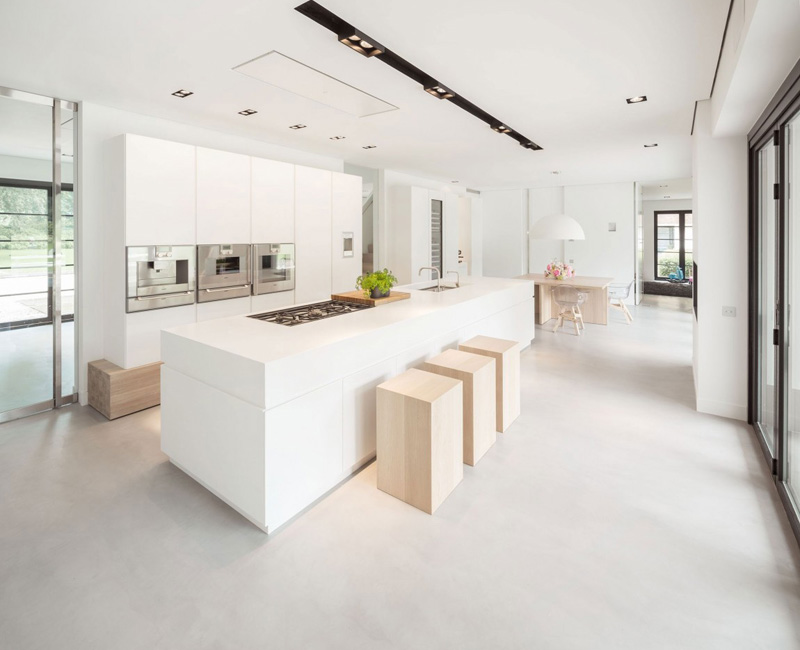
Take a glimpse on the forms of the furniture in this white themed kitchen that shows its geometrical patterns and simplicity. Smooth texture of this furniture also underlines its modern concept.
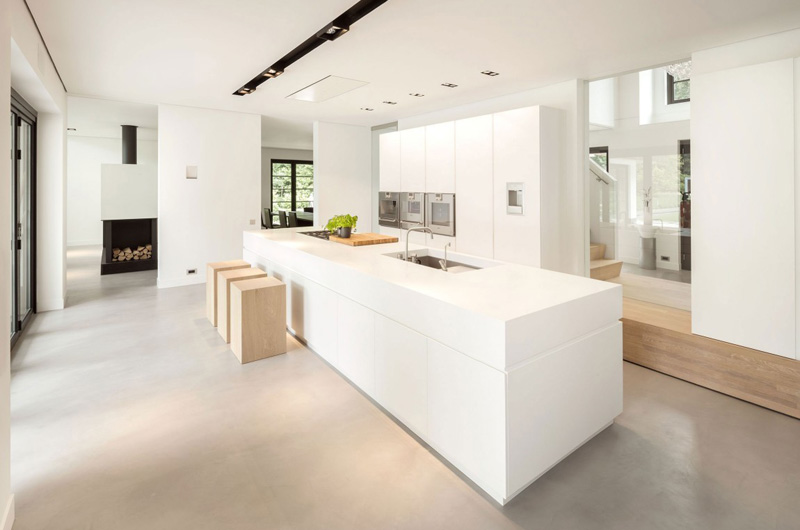
The designer brilliantly utilize modern furniture to make this kitchen functional and stunning.
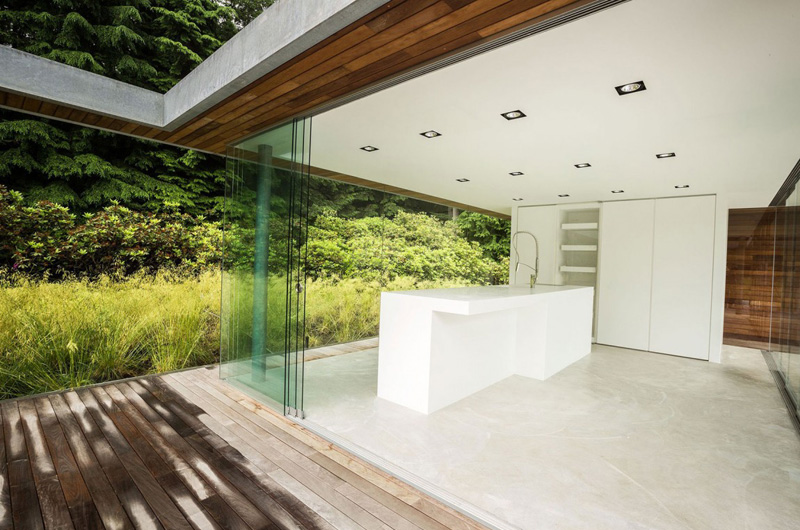
Glass materials are very effective in the walls of this house building that allows the client to see the beauty of nature.
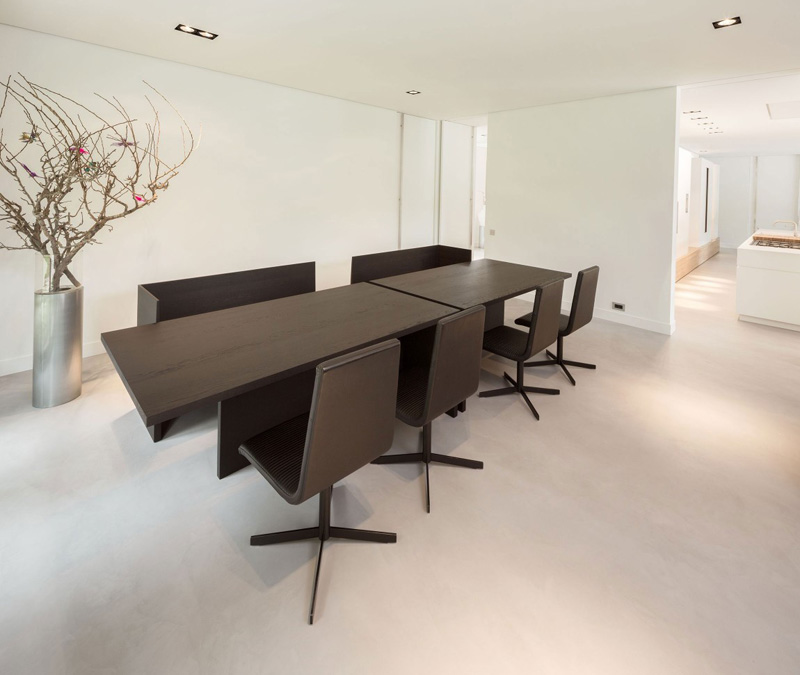
Chocolate brown dining set stand out in the middle of this spacious dining area.
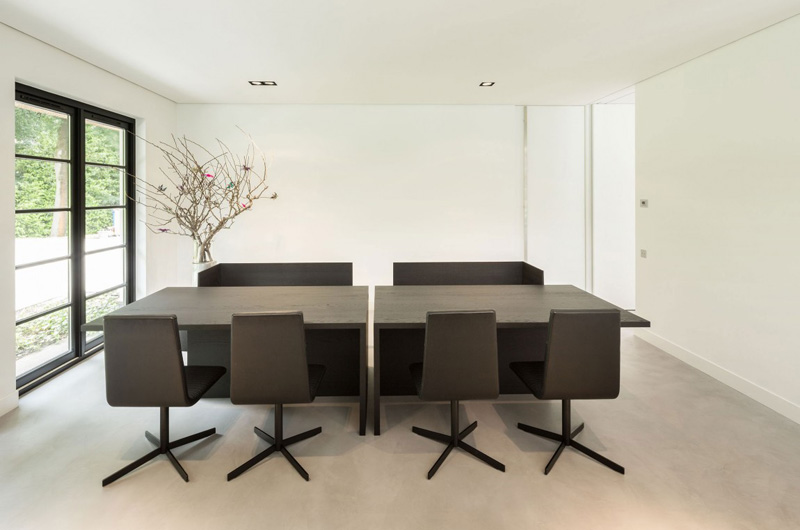
We can see how the designer managed to maintain the pattern and forms in the interiors.
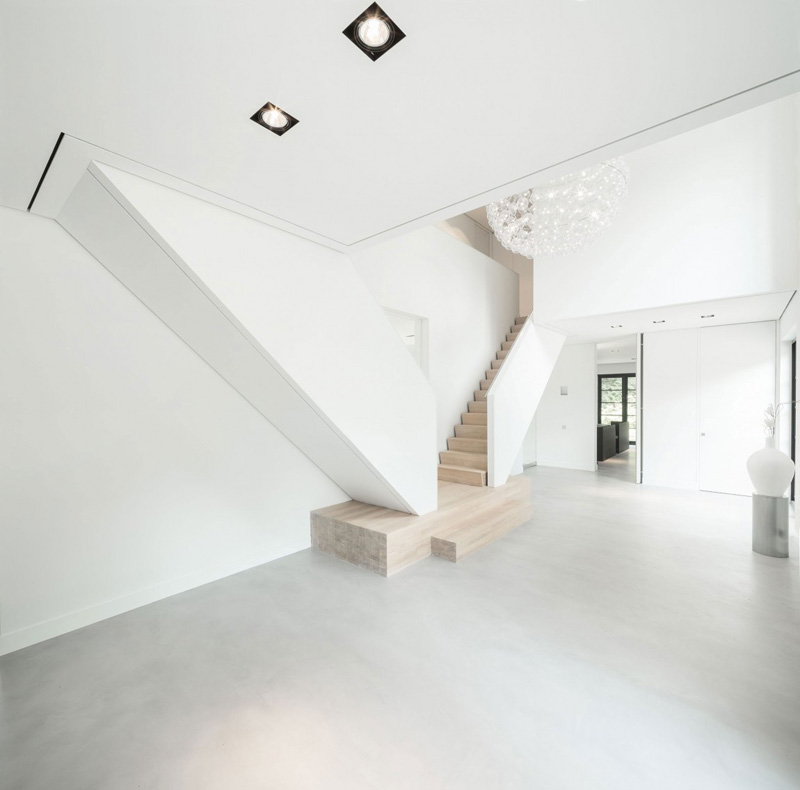
Here’s the unique staircase in the house that also serves as the attraction in the interior. Its exceptional style and design is very crucial in making this house unique and fabulous.
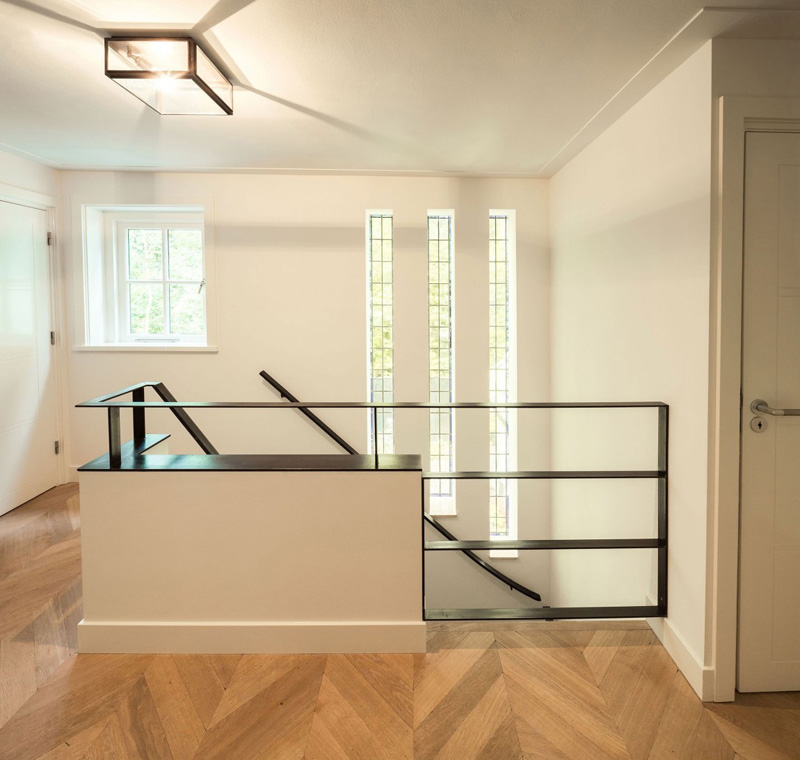
At the second level of the house, you can see the patterns and great style of the floor tiles as well as the unique lamp on the ceiling.
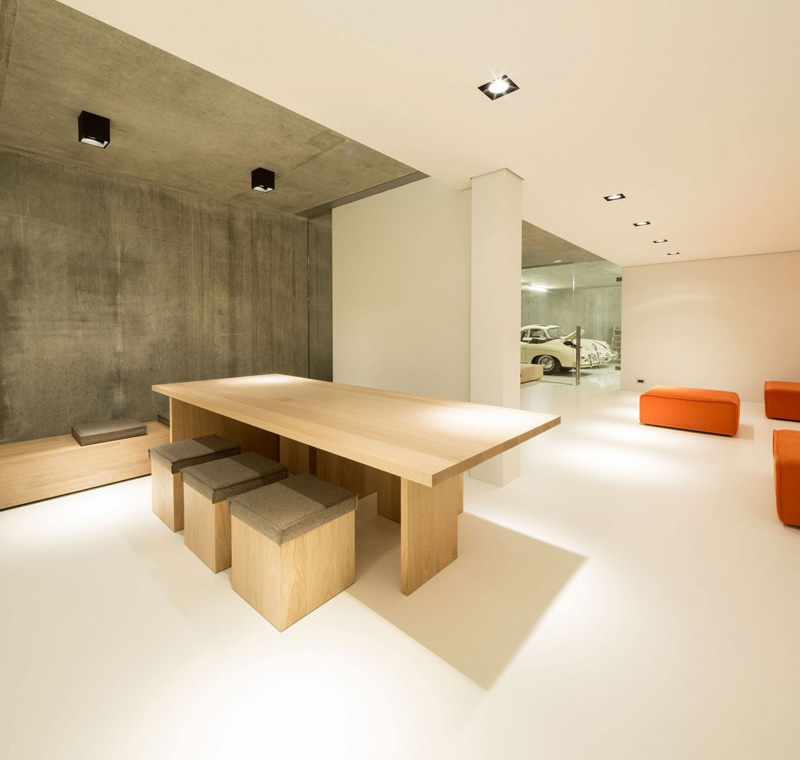
Wooden furniture also adds attraction in this area. Its texture and design perfectly jives with the plain white floors and walls in this zone.
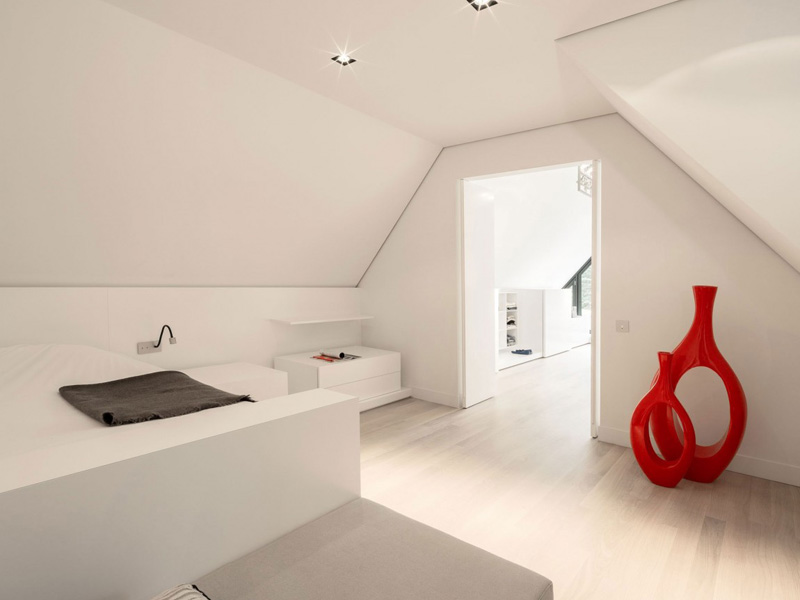
Unique forms of the furniture and accessories are well arranged in this neat bedroom. The white theme utilized in this bedroom made this become more classy and luxurious.
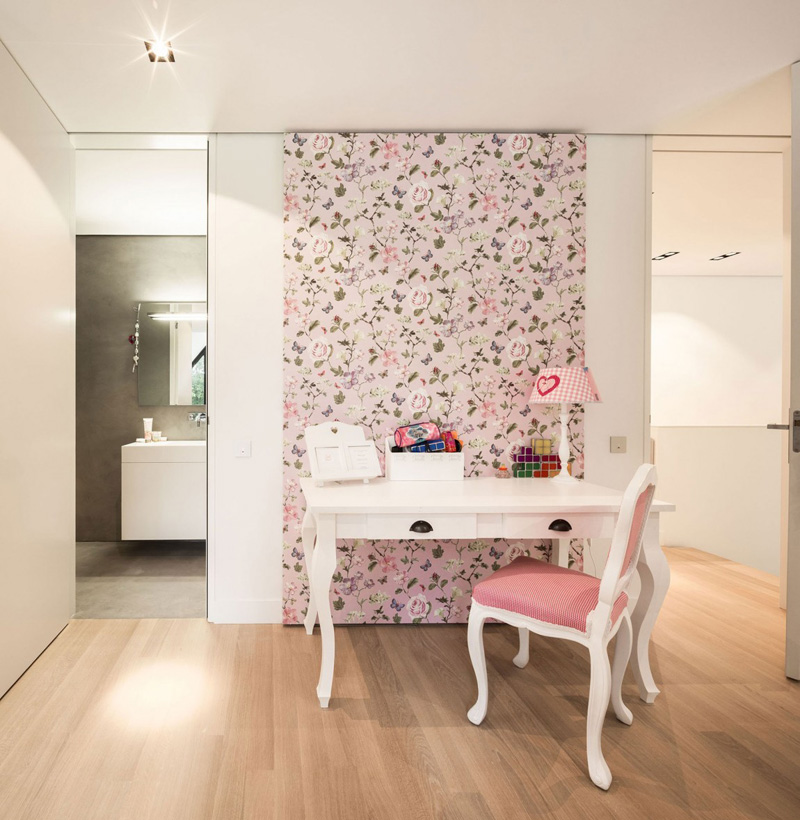
Floral patterns accentuate the walls of this area, the pink color underlines its feminine concept.
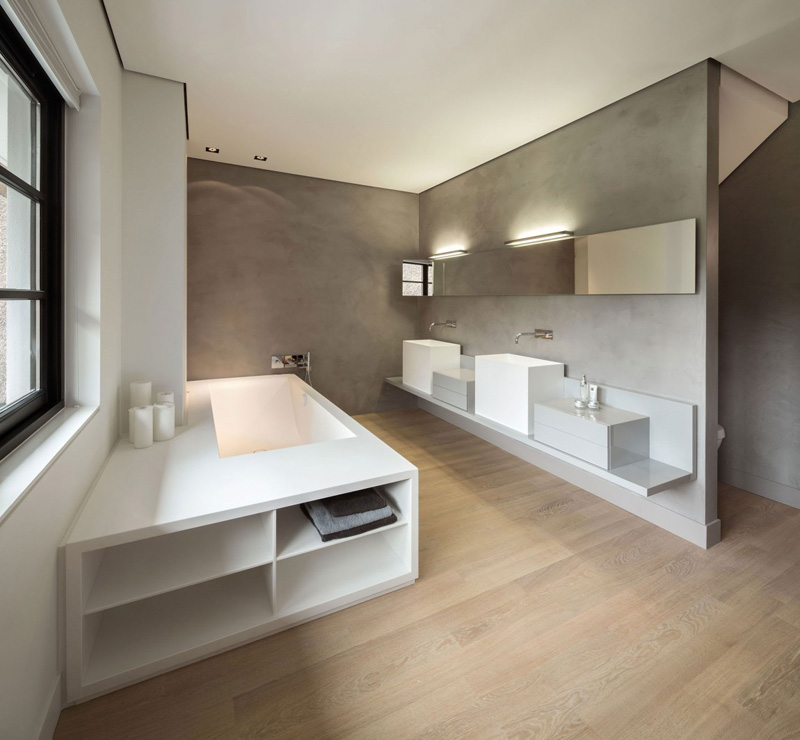
See how the designer maintains the geometrical form of this fixture and furniture in the bathroom. Textures are also described and felt in this area.
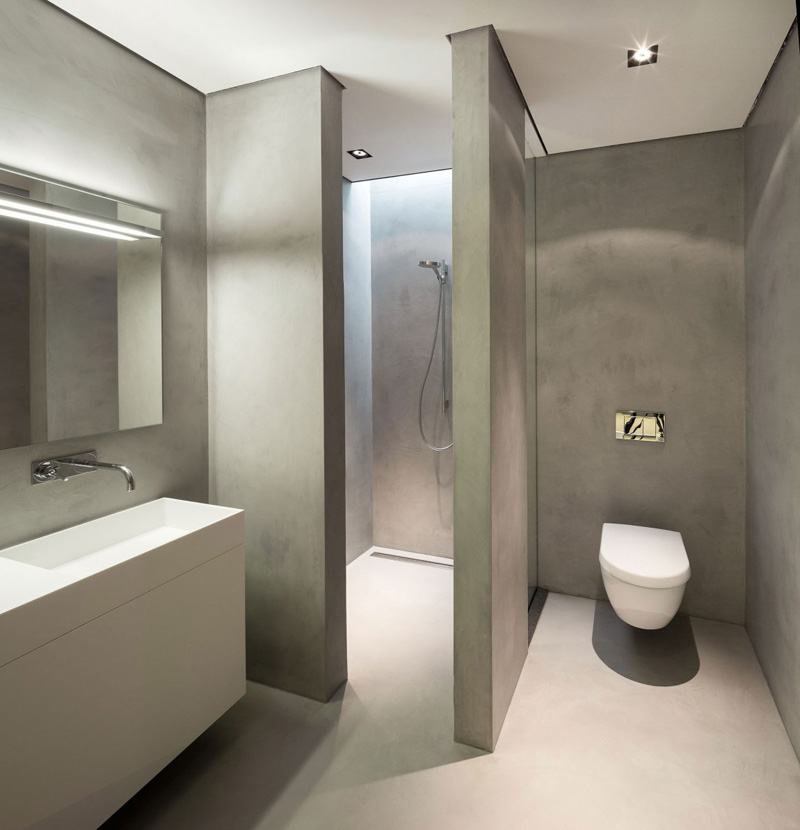
Designer made sure that the most important spaces in this bathroom is separated by walls. White and grey color is well-utilized in this area.
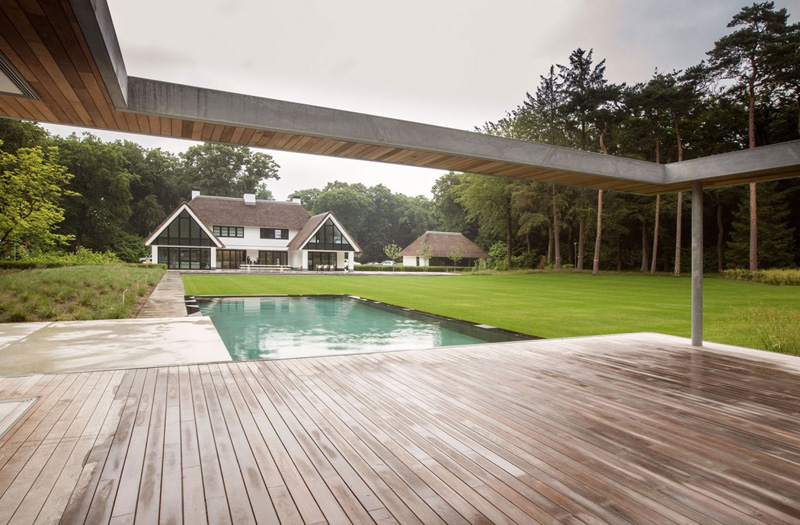
Wooden materials applied in the pool area extremely harmonized with the beauty of the landscape and the tall trees that surrounded it.
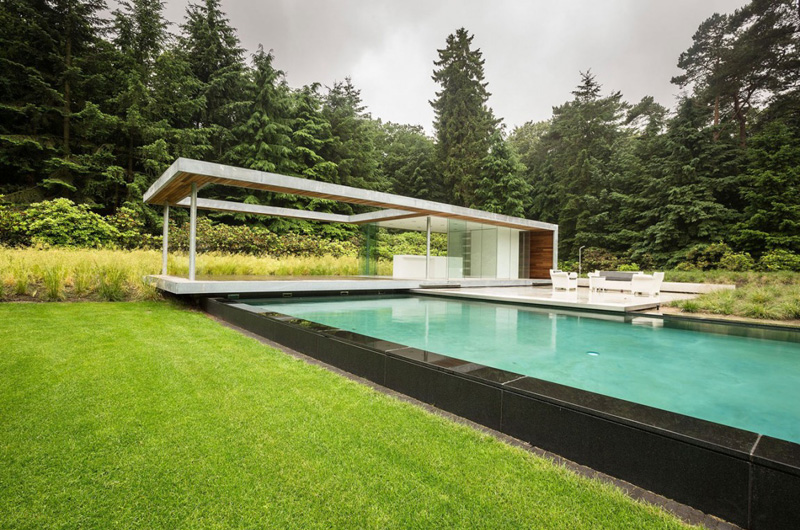
Huge rectangular swimming pool speaks of luxury and charm. The spacious area in the exterior is best utilized for this swimming pool and outdoor activities.
This project designed by De Brouwer Binnenwerk indeed shows its exceptional elements. As you enter the house, you may directly see the high glass wall that usually captivates the eyes and hearts of the homeowner’s friends and relatives. This simply offers the views in the kitchen as well as the dining room and the garden, too. In the interior, I like the space intended for the dining room as it serves as the heart of the house. This is connected with the other rooms at the ground floor. Well, I am pretty sure that you also found some features in this house that perhaps not just catches your attention but will also encourage you to use in your own house in the future.