A home in the city of Decin, Czech Republic sits beautifully in a mountainous area and is a true pride of Studio Pha who designed the house. Yesterday, you have seen a home embedded in the mountain. Today, you will see another home that is also situated on a similar topography. But this one isn’t embedded in the mountain, it was designed to fit the slopes which made it look beautiful and unique. We can never doubt that this house was designed intelligently because aside from considering the slopes, it also has a modern design reflected in its exterior.
The choice of materials is perfect too as it combined concrete, glass, steel and others. What we love most is the deck pool which can be found on the second level of the house. The pool area is leveled to the higher point of the mountain while the garage is found at the lower portion. From the pool area, one would take another step towards an even higher point that also lies along a slope. Well, the look of Villa Decin sure is intriguing and interesting. So, why don’t you take a glimpse of the house through the images below:

The lines and corners of this house look strong and masculine. And yes, it might even remind us of some Sci-fi movies or even of robots.
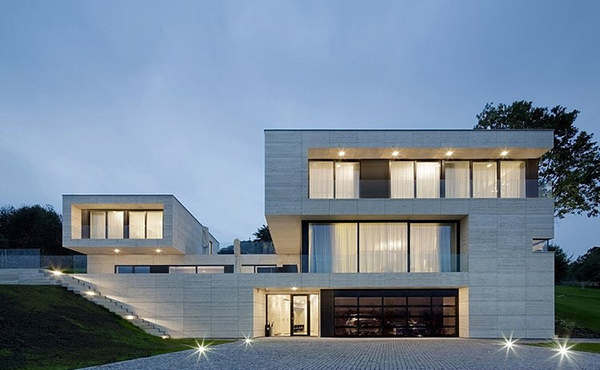
When lighted, the house looks even more gorgeous showing off its sleek design for a modern exterior.
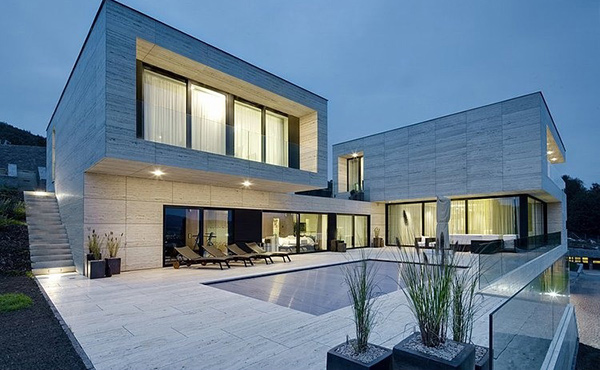
The deck pool is very stunning! We love how it was designed. The glass railings, plants and its gray finish add to the ambiance of the pool area.
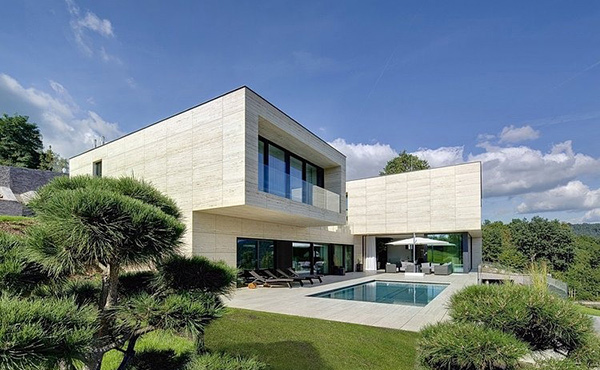
Like what we said, the pool is leveled on this side of the hill. The house has a different look when viewed on various angles making you think that this is all it have but it actually has more to show!
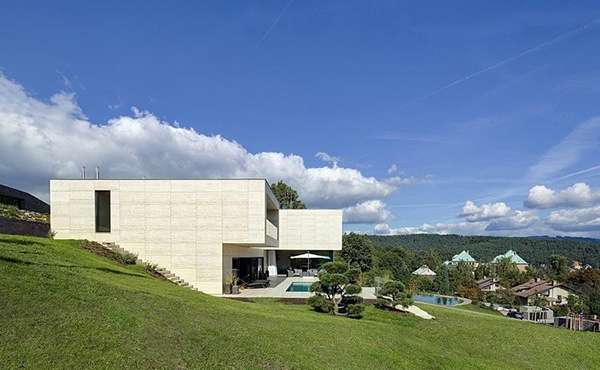
With this view, you can clearly see the slopes of the mountain. It was surely challenging to design a house on this location.
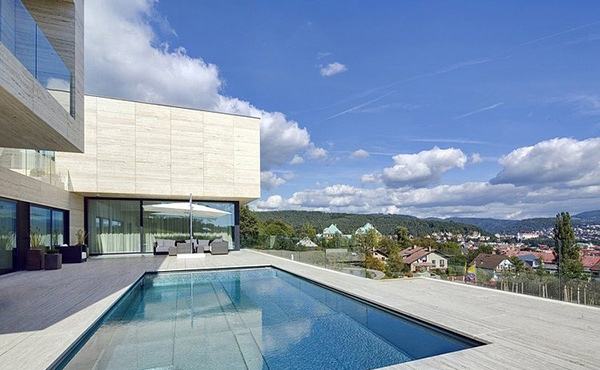
A closer look at the pool deck tiled in blue. The colors and design of the chairs around the pool area fitted perfectly.
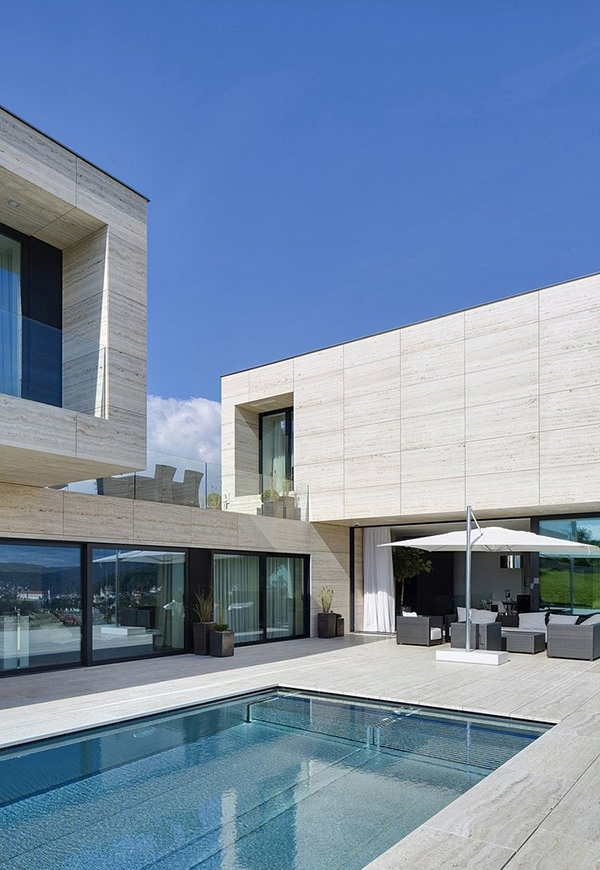
It is smart to add a parasol for an outdoor living area to shield the users from heat. But aside from that function, it is also a good decoration too.
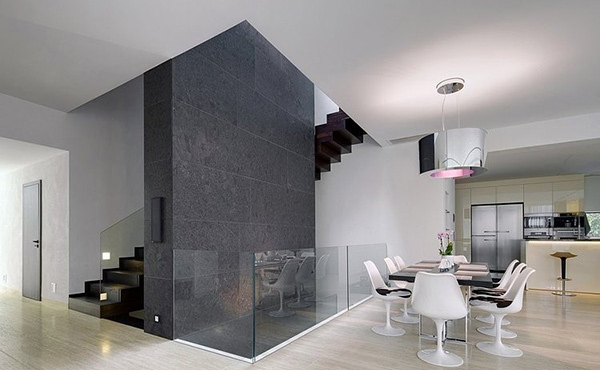
You can see the modern interior of the house which extends the use of gray in it. The dining area is even in gray and white.
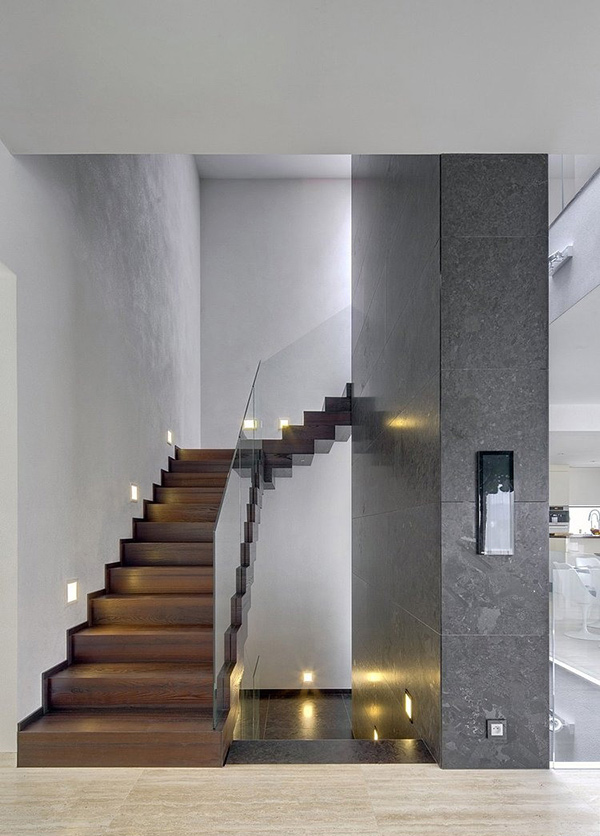
Aside from the glass railings you see in the pool deck, the stairs also got it. The combination of wooden treads and glass railings is totally modern-ish!
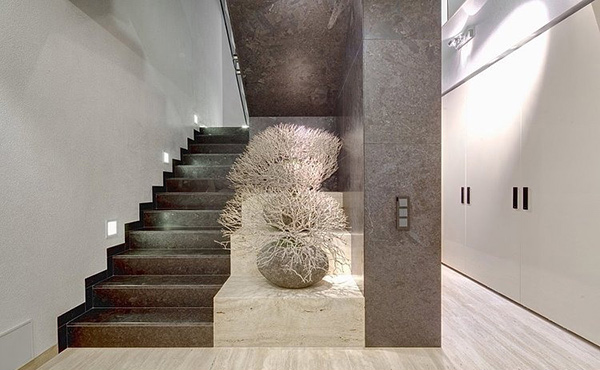
We love the idea of creating a display area under the stairs. Notice that it was also designed like a stair allowing the decors to stand out.
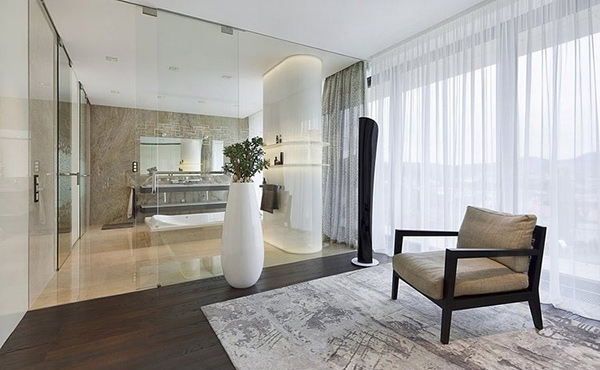
We’d guess this is a lounge area that leads to the bathroom. How serene this place is especially with the white drapes and glass partitions.
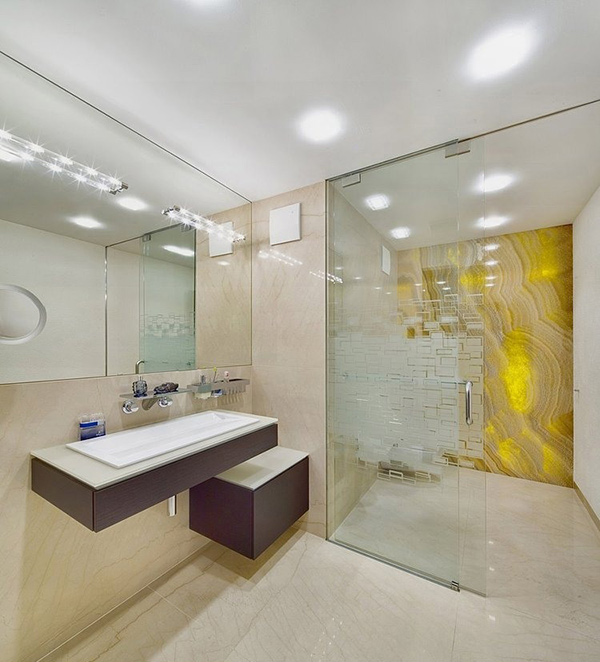
Instead of sticking to the gray tone, the shower area has a yellow wall accent that is very eye-catching.
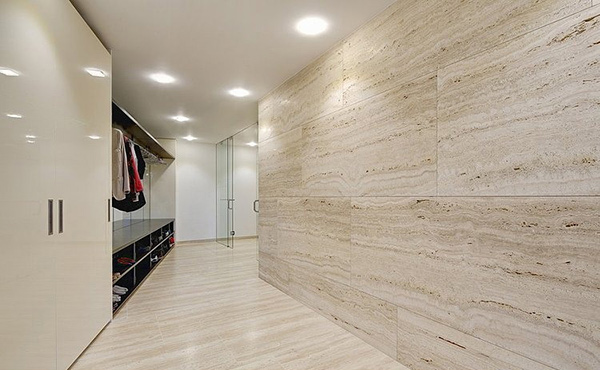
With a wardrobe like this, everything will be well-kept which is important to maintain a clean and beautiful space.
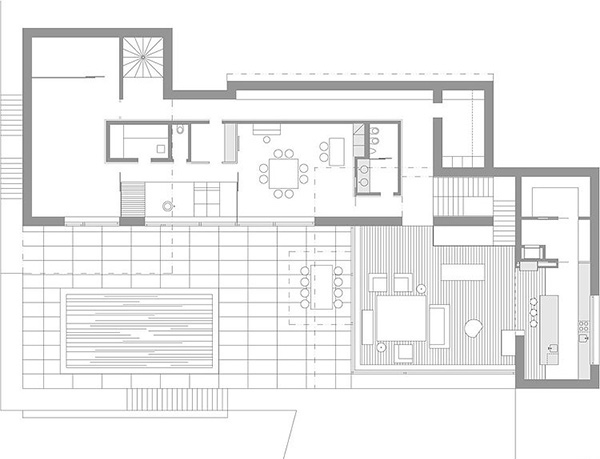
In this floor plan, you can see the public areas of the house as well as the dining and kitchen.
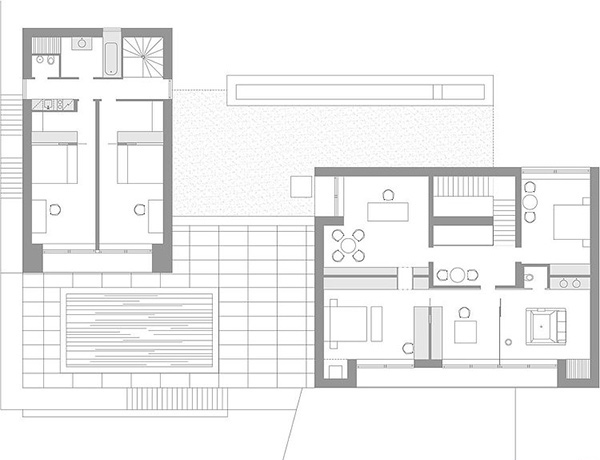
While on this floor plan, you can see the more private areas.
Now, what can you say? Well, aside from being a beautiful home, this house can no doubt give the homeowners the kind of living they want. Talk about function and style in one and you will end up with this house. The designers from Studio Pha were able to deliver a home that isn’t just mere aesthetic appeal but a house that is a marvelous place to stay in.