We should always understand that many homeowners find their happiness in their chosen home. That is why they tried their best to find the most elegant and attractive house design that will suit their lifestyle. Today, we will see how the designer responded to the requests of the client in owning a comfortable and trendy residential home. This modern house is named as the Vidigal House. Surprising architectural design of this house is specifically located in Portugal.
Spotted in the city of Leria, this modern house is Portugal may better describes the owner’s source of happiness. Its remarkable design is intended for a single-family home. This house has an area of 246 square meter and completed in the year 2010. This is exactly located near a highway which is accessible to the green fields and the amazing views in the surroundings. Let us take a look at the different areas of the house through the images below.
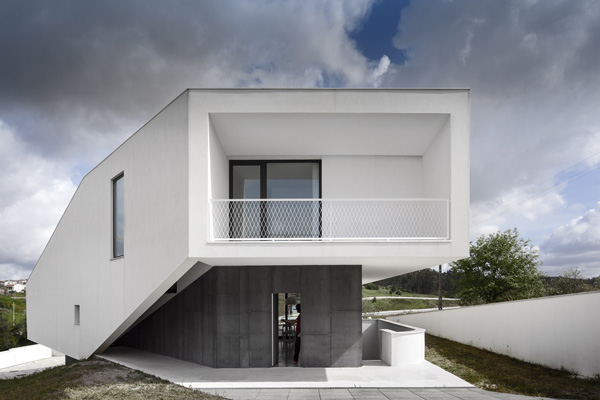
Take a look at the extraordinary shape of the house building that may certainly proves its exceptional design and style.
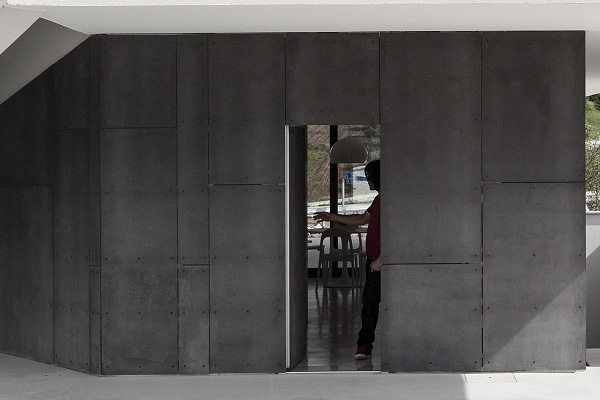
The wall panels used here looks extremely unique.
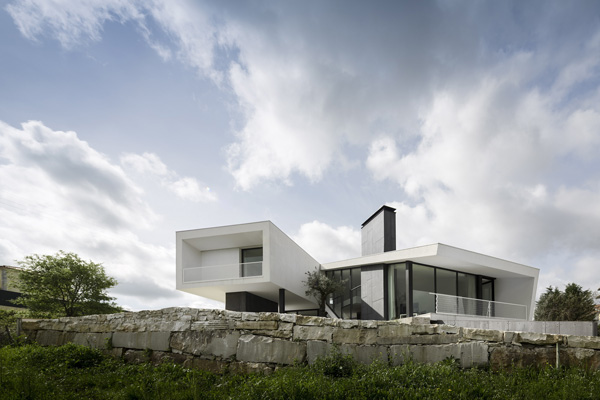
The design of the house is lovely and very much modern.
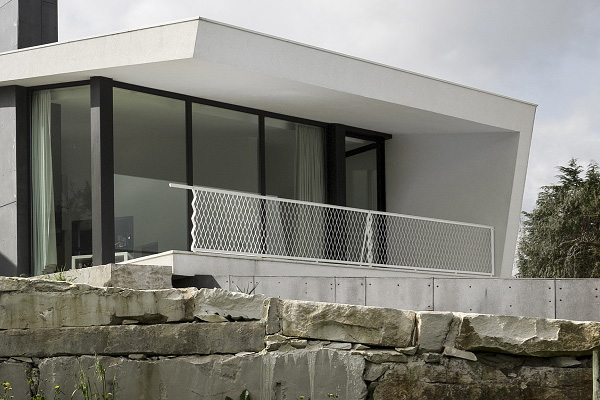
Glassed walls and door in this area allows the client to see the fascinating views in the surroundings.
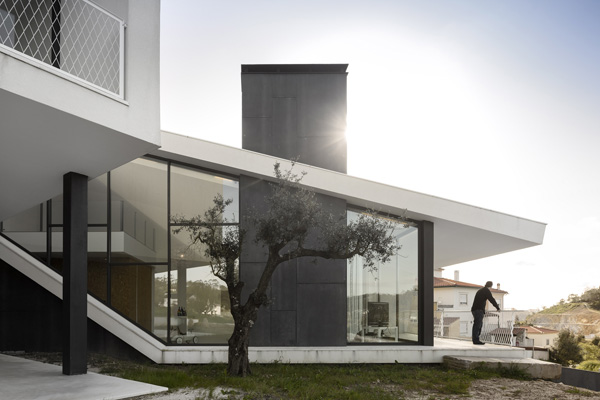
Sun’s rays may certainly access the interior through the glass walls and doors utilized to highlight its modern concept and design.
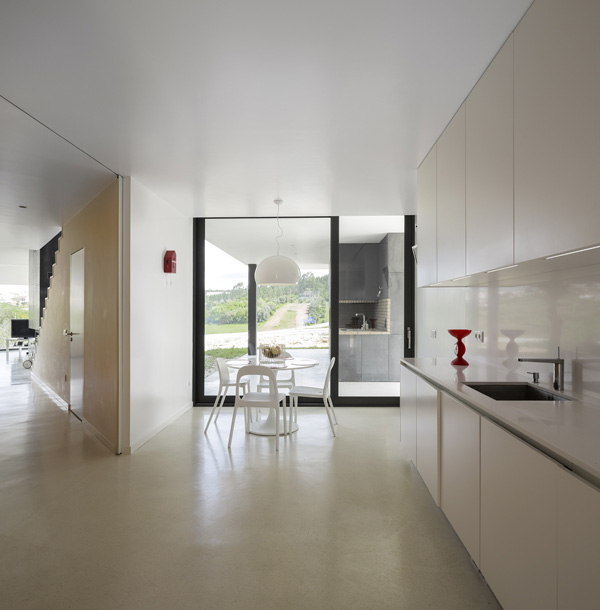
Clean and neat interiors are also graced the simple and trendy furniture and accessories here.
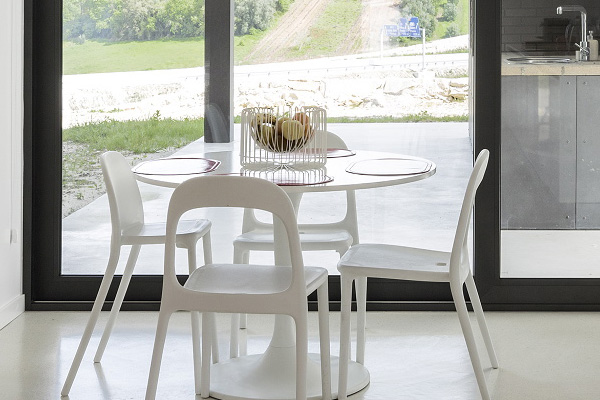
Trendy and functional dining set is well arranged in this dining space that may allow the client to enjoy the exterior, too.
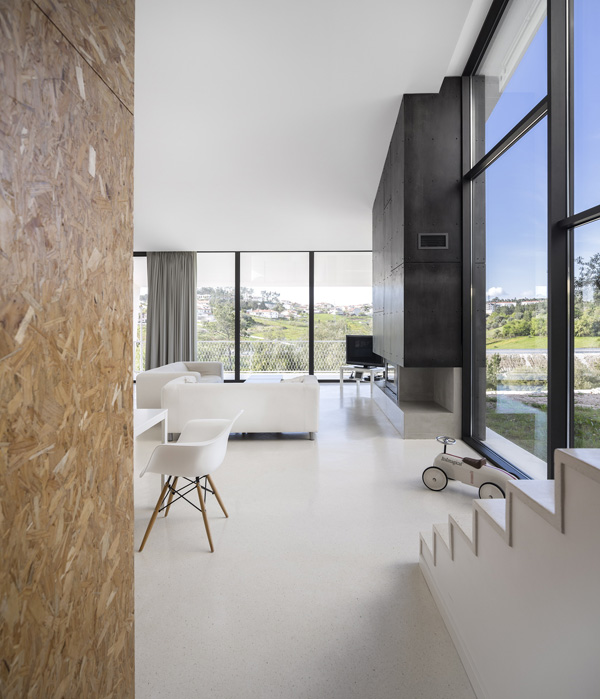
Let’s take a glance at the sofa set in the living area which extremely complements with the color of the walls and ceilings.
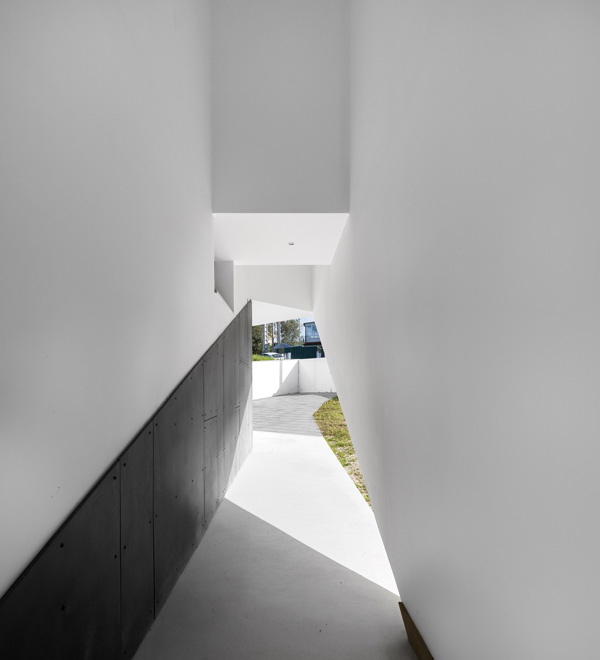
A small space designed for the client to easily access the beautiful surroundings outside.
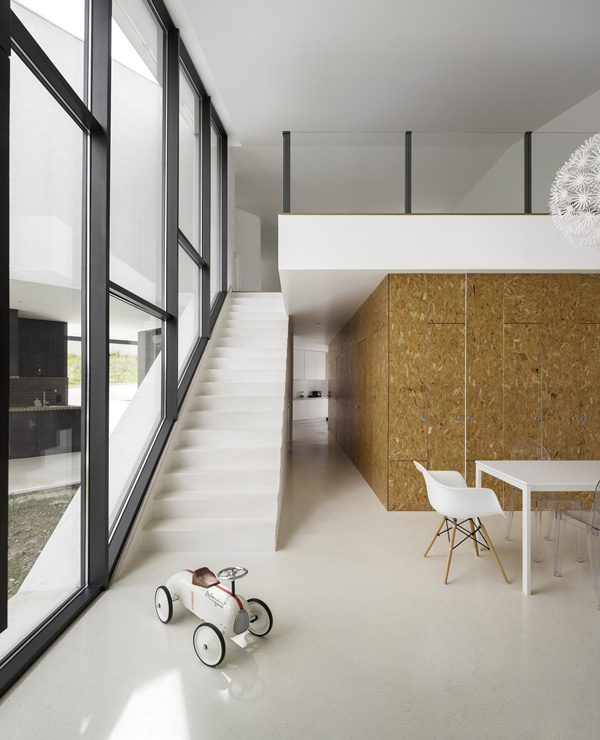
Here’s the white staircase that may also harmonize with the color and concept of the house.
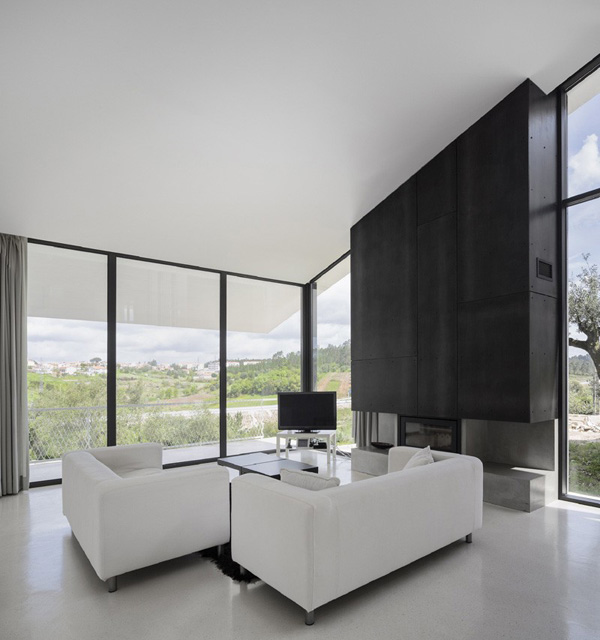
Lets take another look at the contemporary and comfortable living areas in the house.
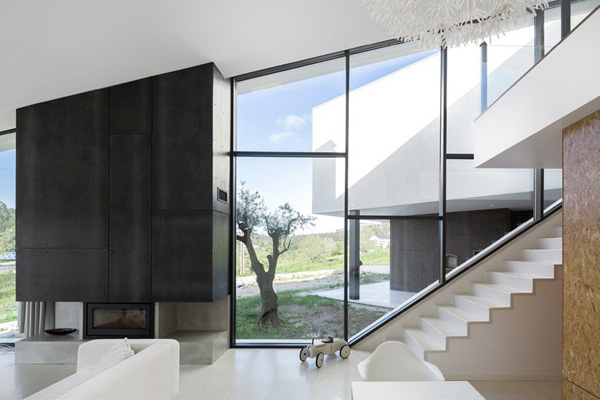
We can also see the box shaped furniture that enhances the design of the interior.
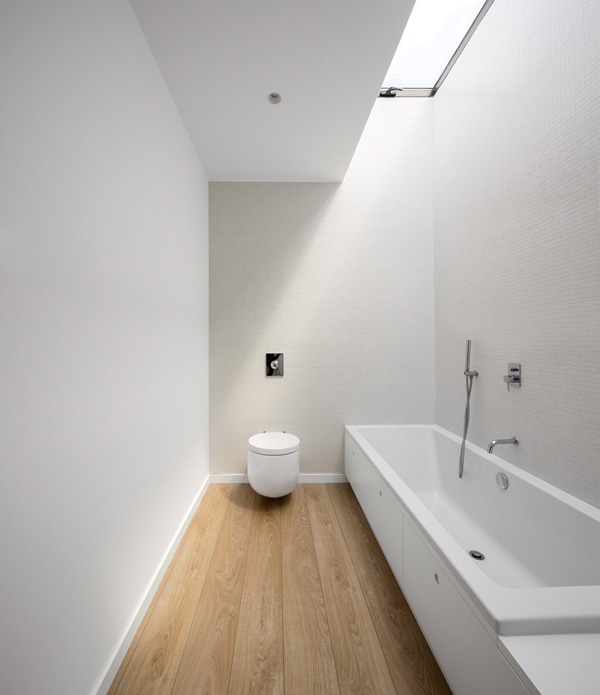
Even in this simple and relaxing bathroom, you can see the different forms and shapes of the fixture.
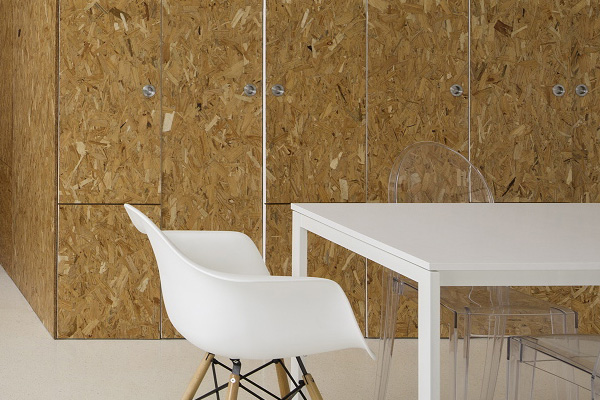
Curves and lines seen from this chairs and table complements well with the rough texture of the walls.
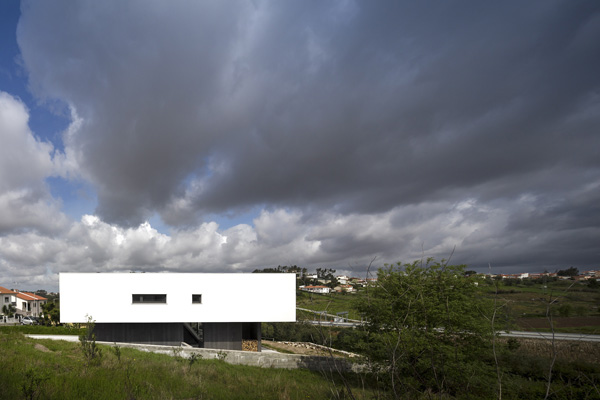
From the distance, we can see this simple box like house building that may certainly offer the most functional and trendy features.
Photographed by Fernando Guerra, we can see the oblique lines revealed from the ground to meet the smaller and lighter volume of the house. Personally, I like the geometrical forms and figure of the house building as it can allow the client to take the full advantage of the amazing views outside. With that, we can say that the Contaminar Arquitectos successfully responded to the request of the clients. Also they were able to present a modern and comfortable interiors and exteriors of the house. We hope that you just not enjoy the features of this house but also will apply this in your house in the future.