Distinct Design of the Topo House in Wiscons
From the name of the house, you would figure out that the house is named after its topography. The house sits on a landscape of rolling hills. Hence, the form of the house was based on the distinct topography where it stands upon. The house is organized in two parallel bars that form a low-slung volume and shift against each other. This results into protected outdoor rooms, patios and courtyards.
The Topo House is located in Blue Mounds, Wisconsin designed by Johnsen Schmaling Architects. Its roof is one good feature of the house which actually sets it apart from other house designs. The interior has a modern design with light gray walls. You’d see lots of greens around the house and even on the roof. That color is also extended to the bathroom. Take a short tour of the house through the images below:
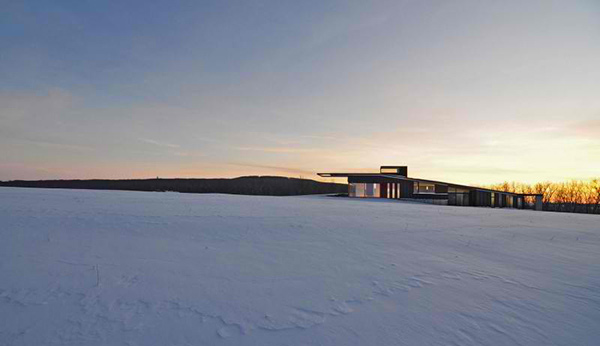
From a distance, the house looks very interesting especially when the green lawn is covered with snow like this one.
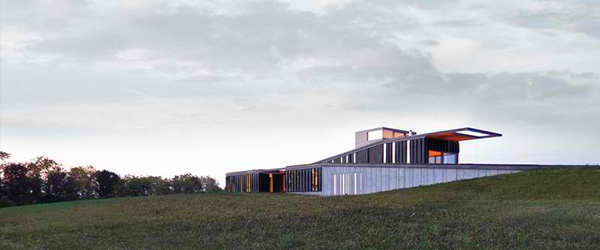
The house has a modern look and an intriguing architecture that might even urge you to ask about the design.
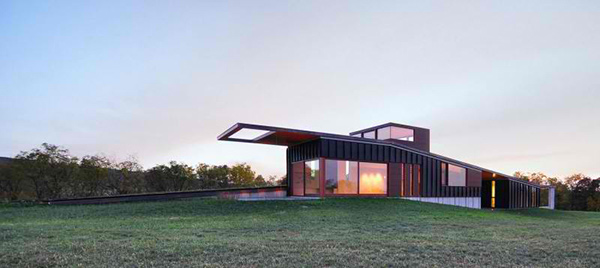
The other side of the house has glass panels to reveal the interior of the house.
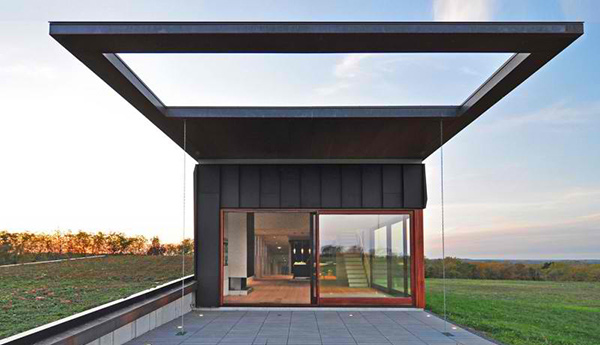
This is located near the roof area. Just look at those extending rope-like elements in it.
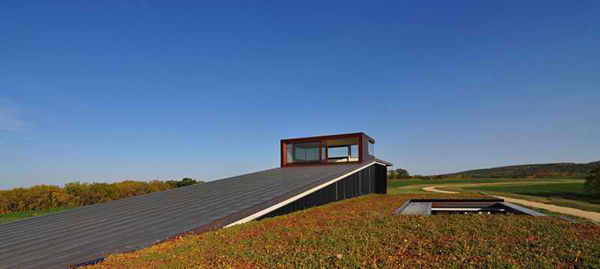
The roof of the houses is designed based on the topography.
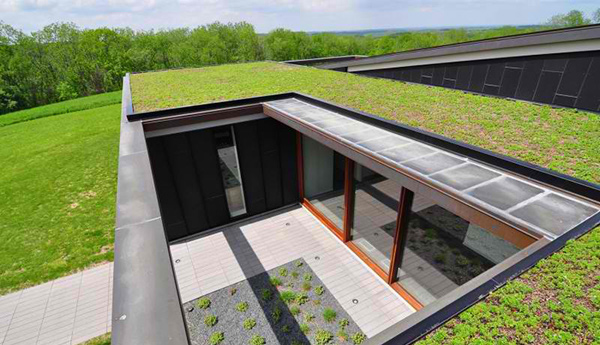
The house has a green roof which adds more beauty to it. It is also one feature that makes it distinct.
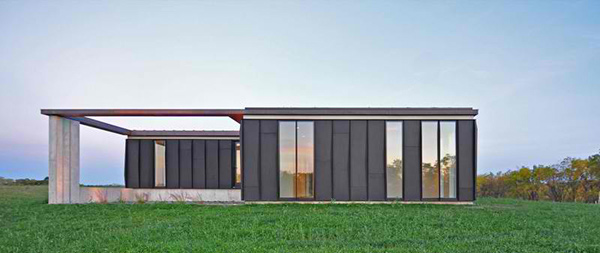
One side of the house reveals this simple exterior in gray.
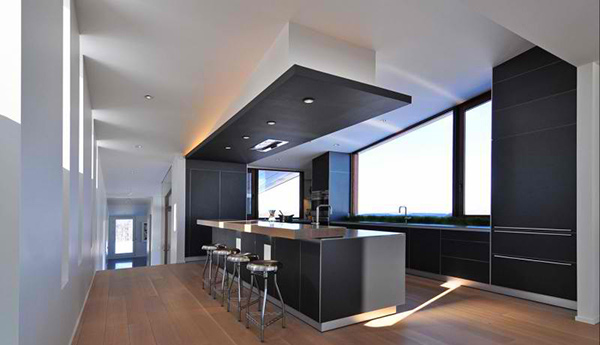
The kitchen has light gray and black colors in it. That black ceiling appears like a canopy for the kitchen island.
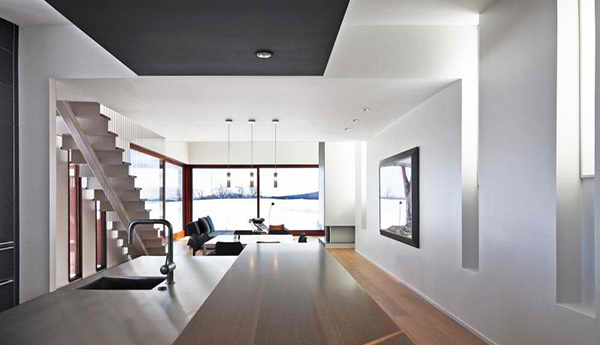
The interior of the house is simple yet relaxing. Of course, it is clutter free too. Take a look at the stairs, it looks interesting, right?
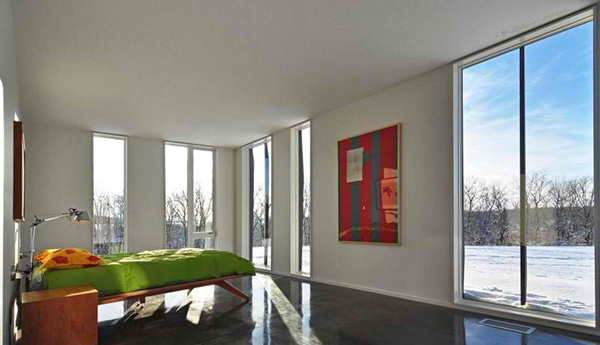
Floor to ceiling glass is added to the bedroom area. You can also see pop of colors in here making it look lively.
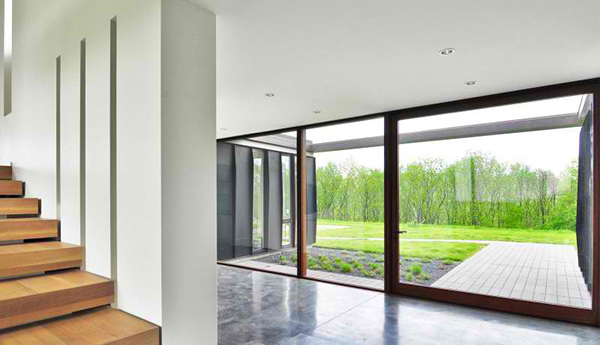
Glass walls and doors are used on some parts of the house to allow natural light to get into the interior.
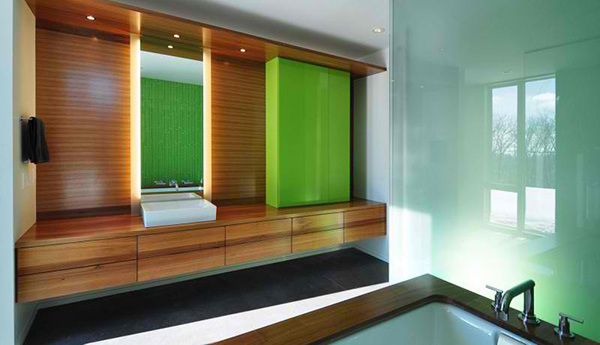
The vanity of the house is made of wood with a green accent on one side.
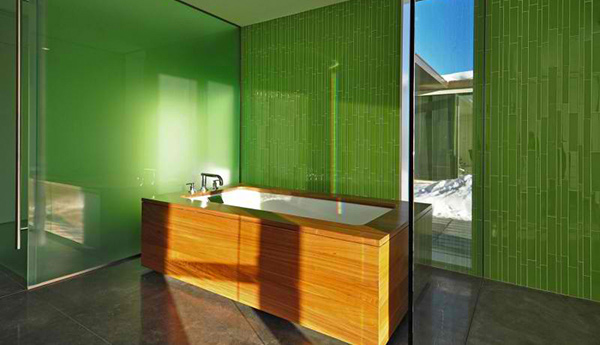
Green ceramic tiles give the walls that bamboo appeal that matches the wooden bath tub.
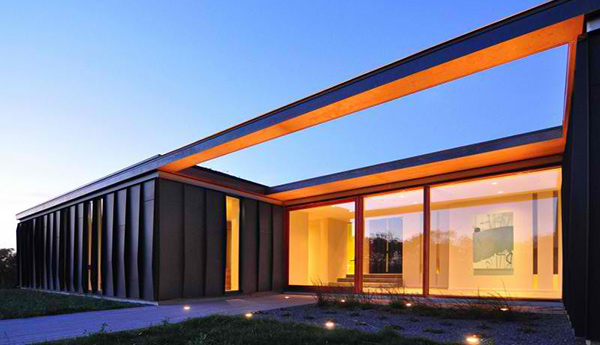
A home’s lighting can give more drama to the space just like what you can see here.
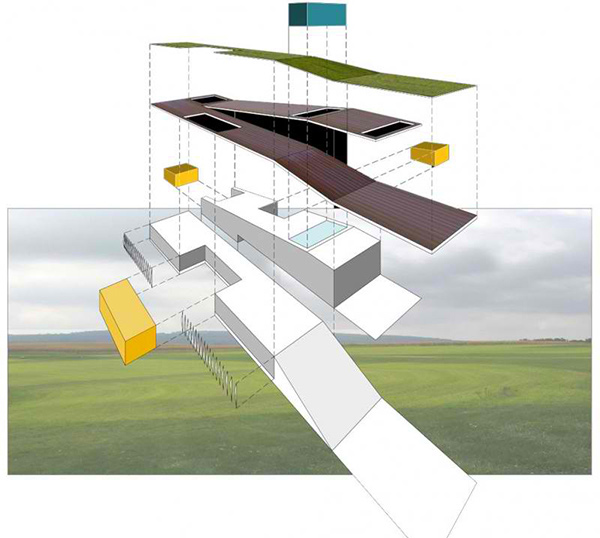
If you are intrigued of how the house was designed, this diagram can give you the answer.
Johnsen Schmaling Architects defined the project, “the building’s roof is a meticulously detailed ribbon that peels itself up from the ground and extends the adjacent fields as a green carpet over the lower part of the house. From here, the folding roof plane slowly rises over the upper bar and turns into a dramatic cantilever protecting the vista terrace from the elements. The facade is composed of a system of wood boards and CNC-milled aluminum battens whose shifting geometry subverts the volumetric purity of the house itself.” Now, what can you say about this house design?










