Developed in 1983 as a Solar House is today’s featured house because of its big windows on the southern part and deep set openings in the exterior insulation over concrete block. Presently it is called as the Chestnut Hill Residence and it is situated in Brookline, Massachusetts. The designer said that the outcome of the interior spaces is the dark and cold. Well the owner of the house has developing family members and they have this passion for green layout who also aimed for updated sustainability statement.
The interiors of this house is said to be opened up and heightened ceilings. Besides there is a new master bedroom suite and family spaces to be able to provide the most important areas for the couple and their children. On the other hand, there is a new passage in the southern part of the house that connects the living, dining, kitchen and household rooms with the wall of high efficient windows. These windows can expose the pastoral web site with the interior and to allow the natural light in all the spaces in the house. Now let us check the images of these interior and exterior of this Chestnut Hill Residence below.
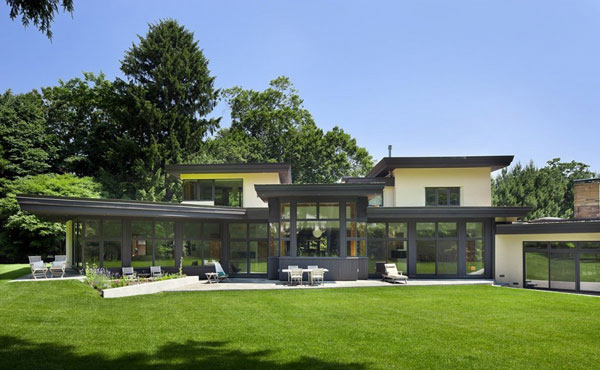
The amazing volume of this house is emphasized in the middle of this clean and green landscape.
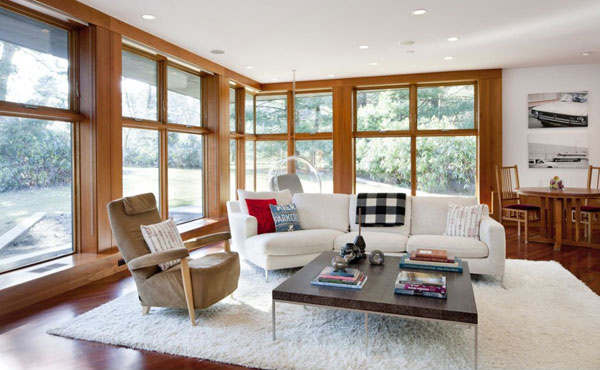
The LED lights are carefully arranged in the ceiling to provide sufficient lighting needed in this living space.
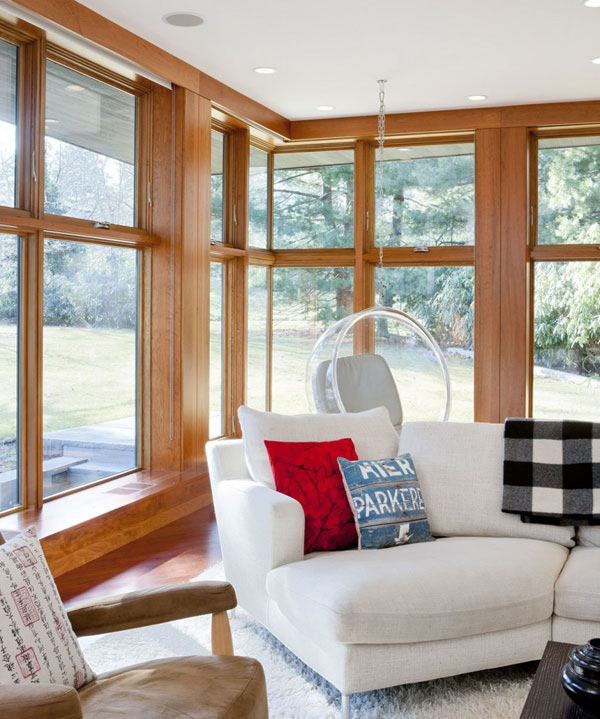
The client chooses this excellent type of furniture that may surely give them comfort while looking at the amazing exterior.
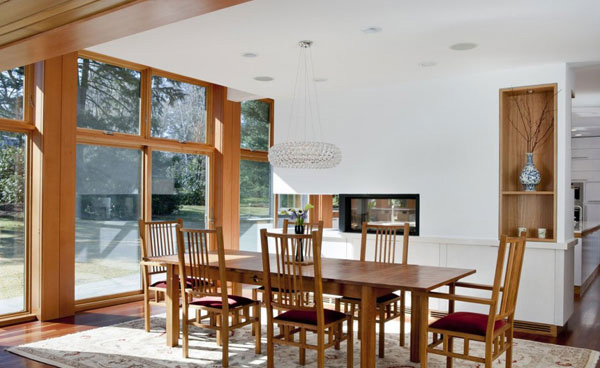
The wooden materials is also used for this dining set which perfectly jives with the floors and ceilings.
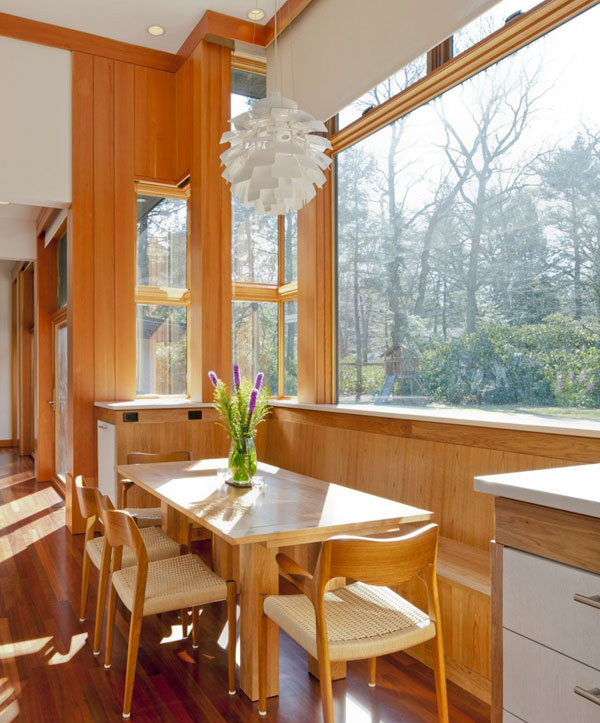
The chandelier above this small dining set adds more beauty and art in this area.
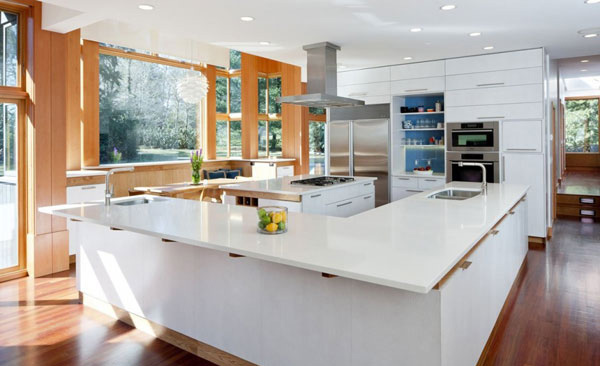
This kitchen showcased the most modern appliances and fixtures that give out the contemporary look.
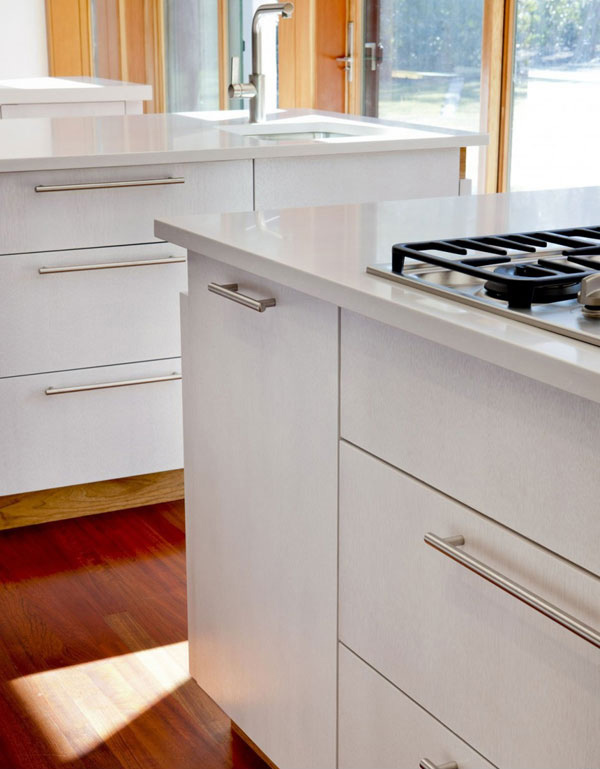
You may notice how the white paint and the high quality fixtures perfectly match together with the wooden floors here.
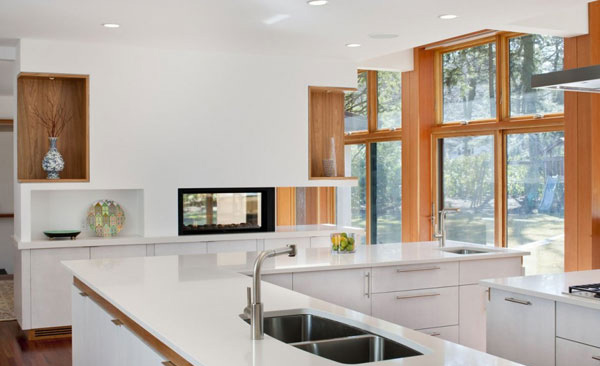
The smooth texture of the cabinets contrasts with the rough texture of the wooden materials used in the sides of glassed walls.
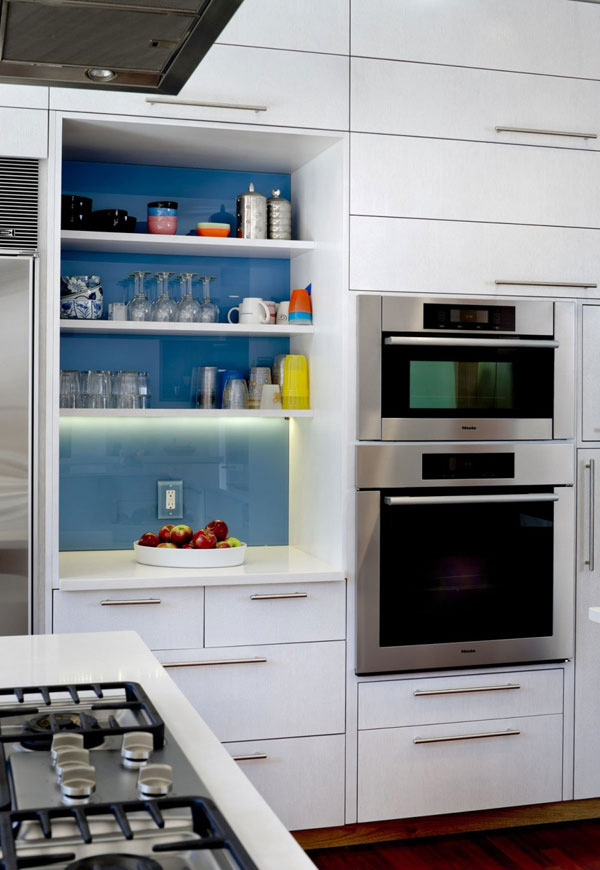
These high technological devices are set in this kitchen to be able to present a more modern interior.
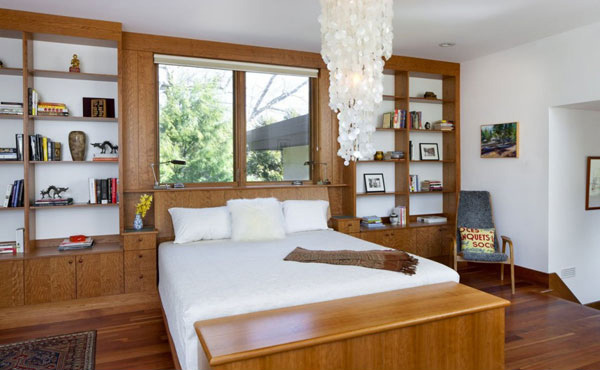
The luxurious and elegant chandelier in the middle of the ceiling highlighted the unique style and concept of this bedroom.
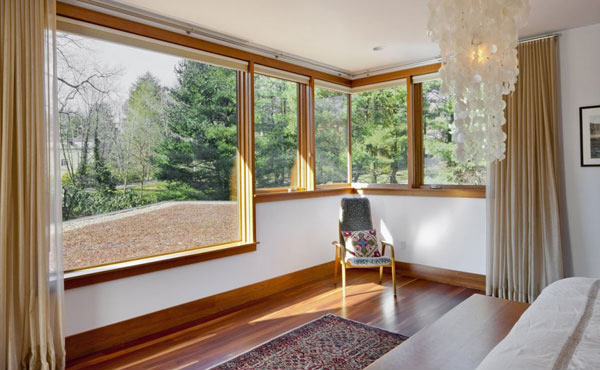
The designer made use of the glass materials for the walls on this bedroom to be able to see the panoramic views outside.
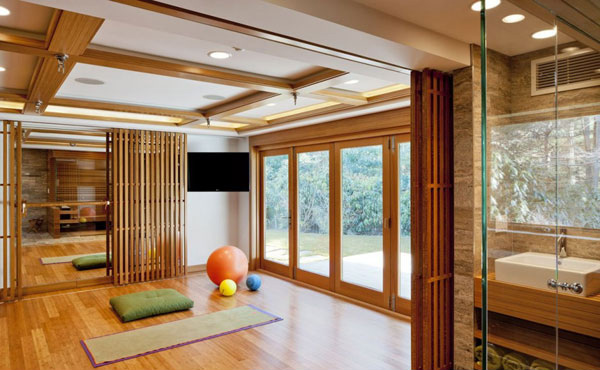
Different lines, forms and texture are successfully displayed in this interior.
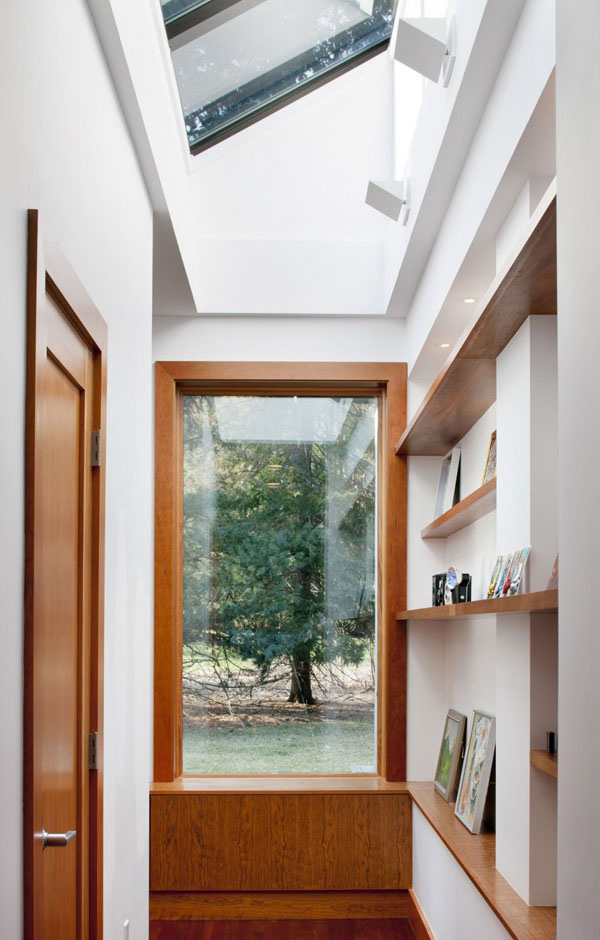
The natural light can freely enter the interiors to conserve the energy consumption.
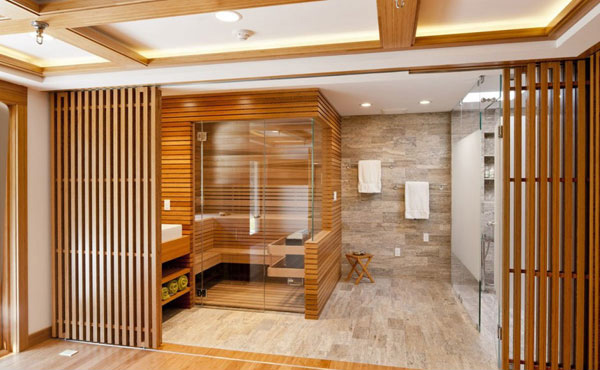
Here is the wooden bathroom that may be displaying the traditional concept for the simple materials used here.
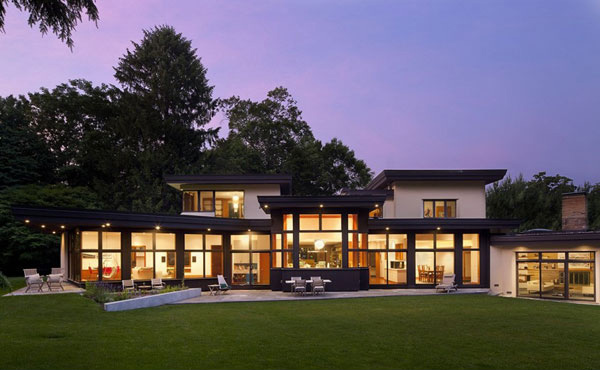
The astounding lighting in the interior attracts the clients to stay inside for them to experience the great comfort.
The NFC certified veneers and hardwoods is utilized for the cabinetry, floors, walls and the constructed –in lend warmth and to all the natural materials in the interior. The sustainability is highly observed in the creation of this house as they applied the energy conserving techniques oversee the lighting, electrical power, and appliances. There is a green roof that tempers heating and cooling demands. With the goal of maintaining the power conservation for this authentic construction as well as its geometrical volume they were able to come up with an awesome modern design. Then the OMA and A+SL Studios as the designers successfully created the client’s desired concept and style.