We cannot deny that many of us are looking into the beauty and wonders of nature. Our family members believe that the environment plays the important role in achieving the relaxing and comfortable mood in the house. The owners usually put this on the top of their list. Today, we will share to you a house designed in Wyoming. We can see how the designer utilized and maximized the accessibility of the house to the surroundings. This house is named as Shoshone Residence.
Shoshone Residence is a contemporary house, not the usual urban contemporary but a mountain home and also not a log cabin, too. This has a 4,500 square foot residence which is located near Jackson Hole, Wyoming in a neighborhood with flat, open, grassy sites with expansive views of Glory Peak and the Teton Mountain Range. The client has a family of four and part time residents from New York and they wanted a contemporary house in a mountain. Scroll down the page and be amazed with the natural wonders existing in the mountain home through the images below.
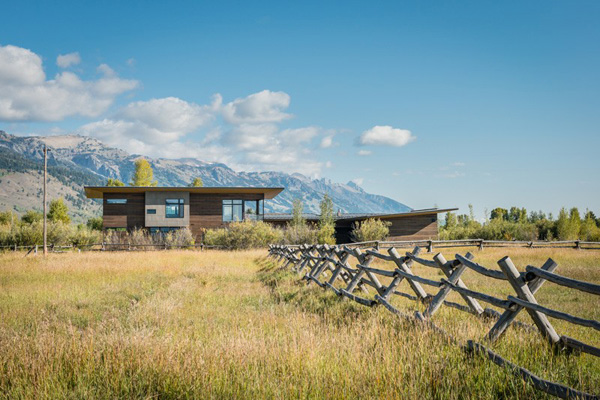
Residents may certainly enjoy the views of the landscape every morning.
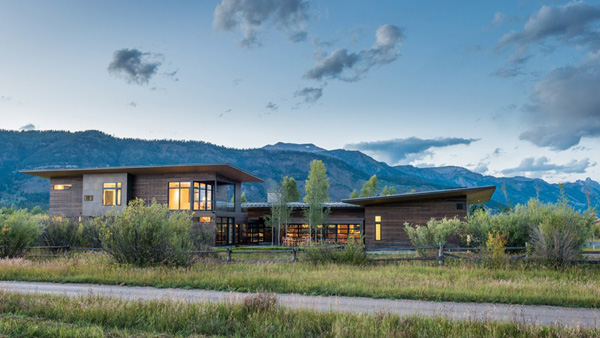
In the late afternoon, the lights in the interior also show its luxurious and elegant look.
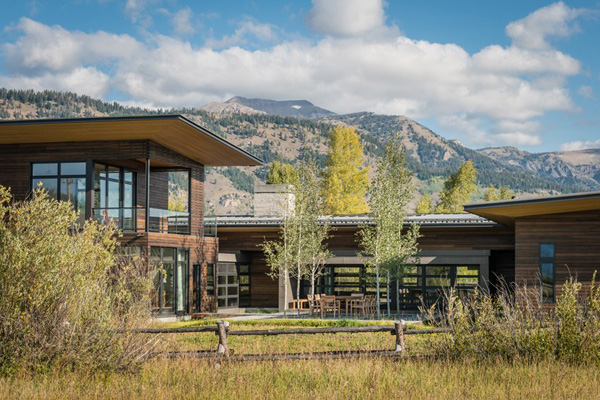
Geometric volumes of the house buildings complements with the mountains in the surroundings.
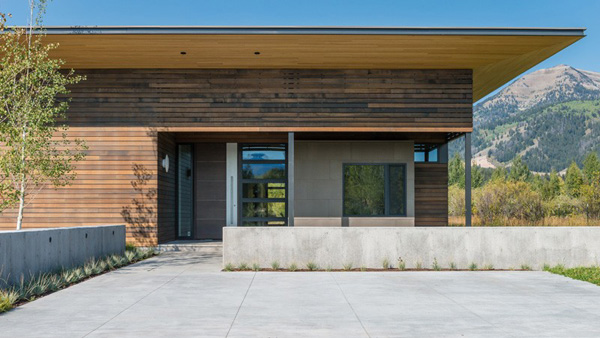
At the entrance, we can see how the rough texture of the wall jives with the smooth texture of the floor.
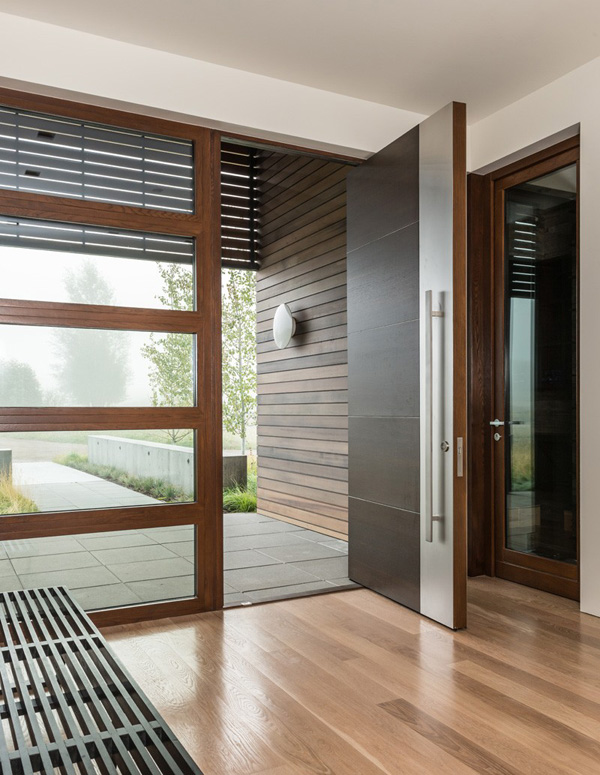
The lines and pattern found in the walls of the building harmonized with the patterns in the wooden floor.
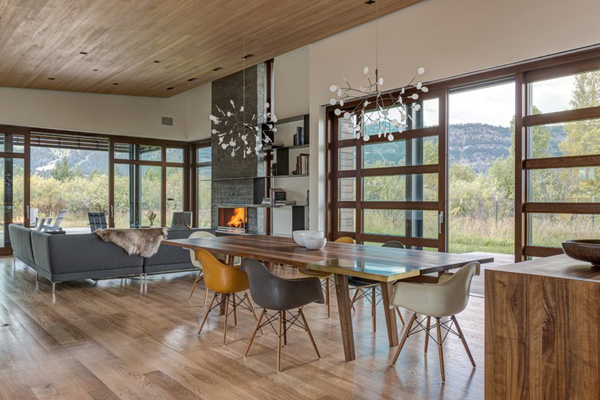
Elegant and modern dining set speaks of elegance in this spacious interior.
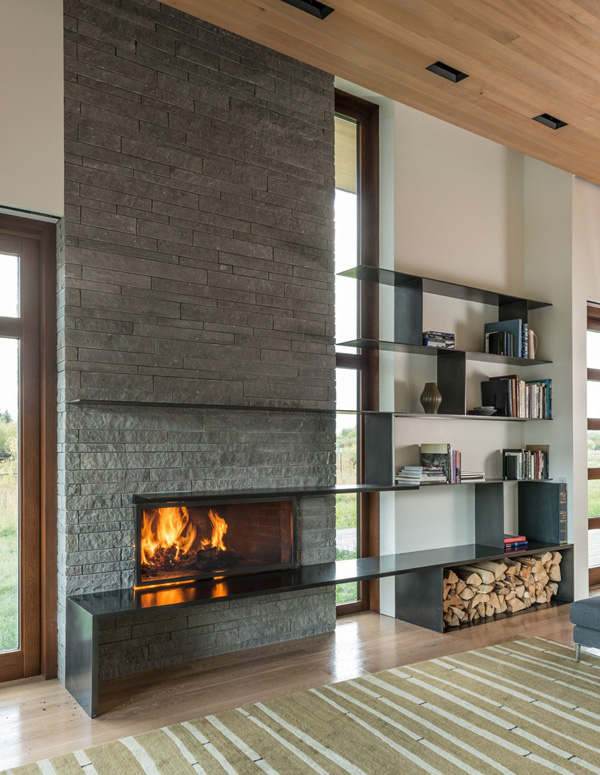
Fireplace set in the living space may constantly warm the temperature inside the house even in during daytime hours.
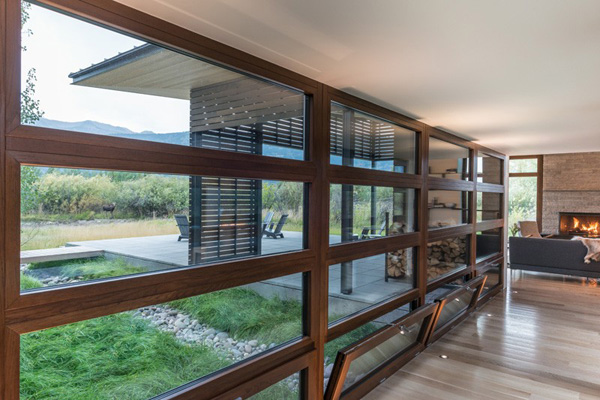
See these glassed walls that is uniquely designed allowing the interior to access the exterior.
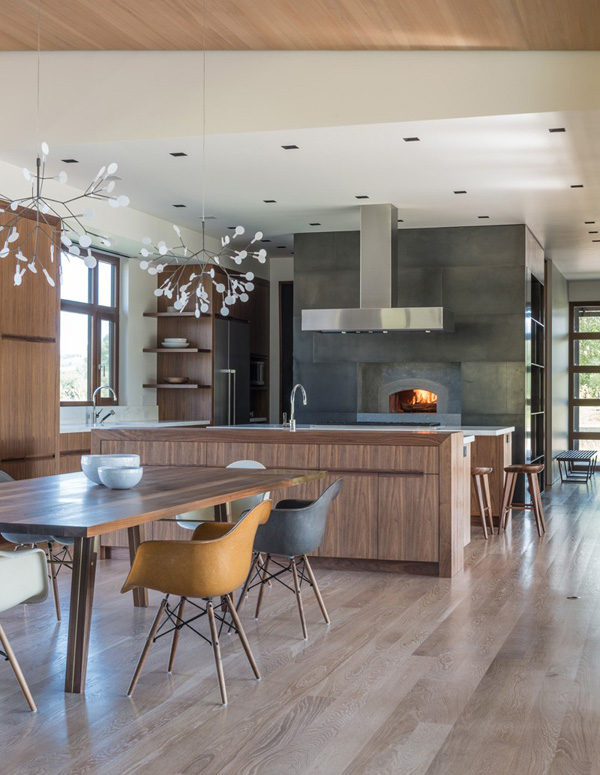
See how the simple yet charming furniture made these indoor spaces relaxing and stunning.
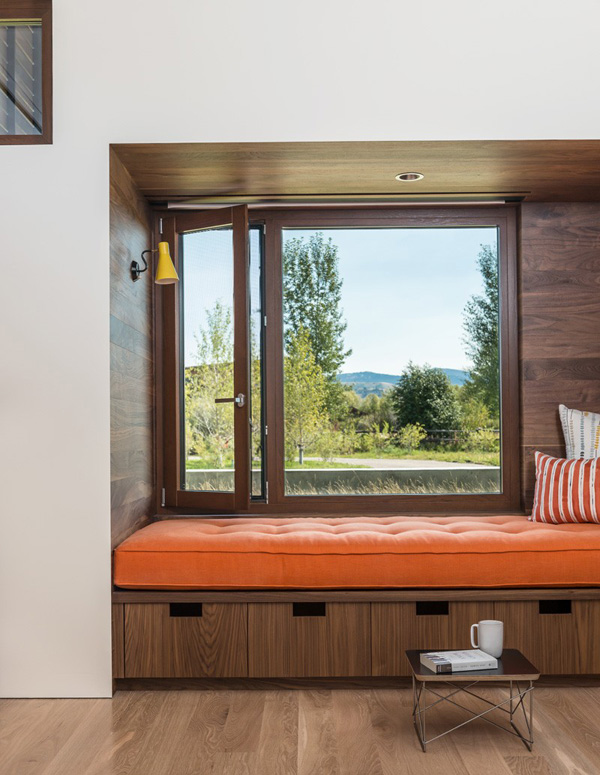
Orange seats set in the window allow the client to fully enjoy the beauty of the surroundings.
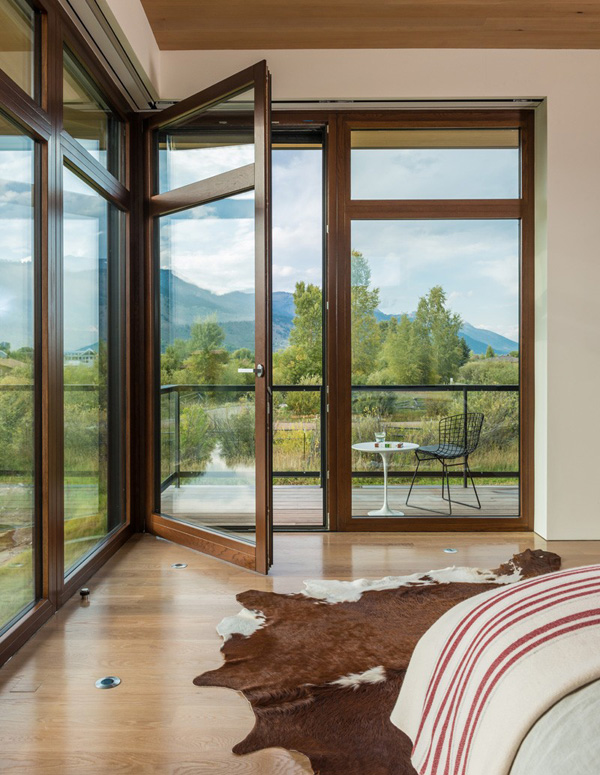
A special place in the terrace may also allow the homeowner to take the full advantage of the panoramic views outside.
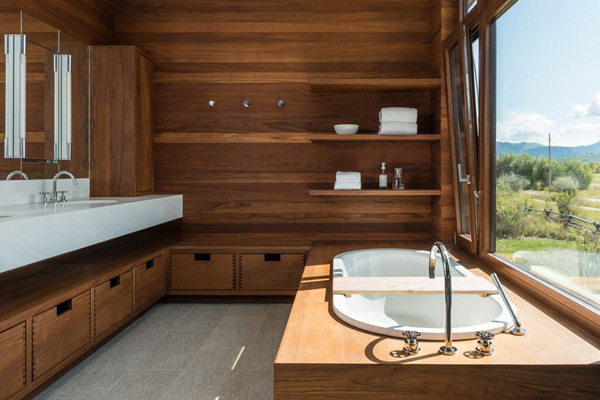
Wooden materials are matched perfectly with the glassed materials that may ensure the trendy design here.
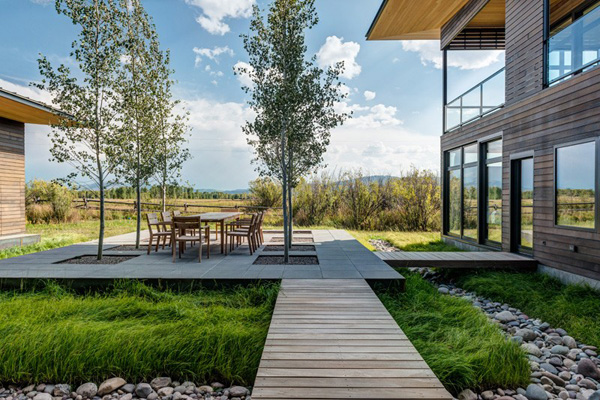
A very relaxing place in the exterior is this patio area where the members of the family can gather and enjoy the wonders of the place.
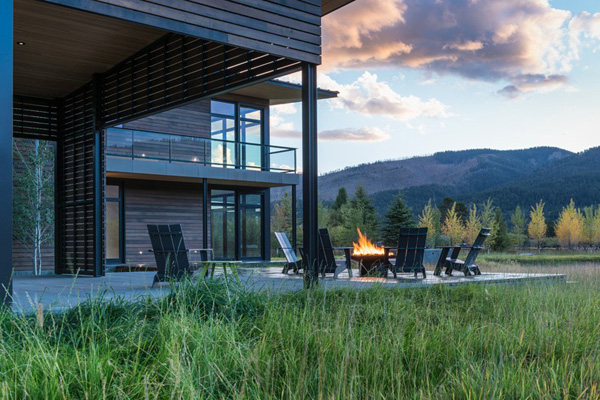
When the sun sets, the fireplace is also set in the patio area so to keep the warm and comfortable feeling here.
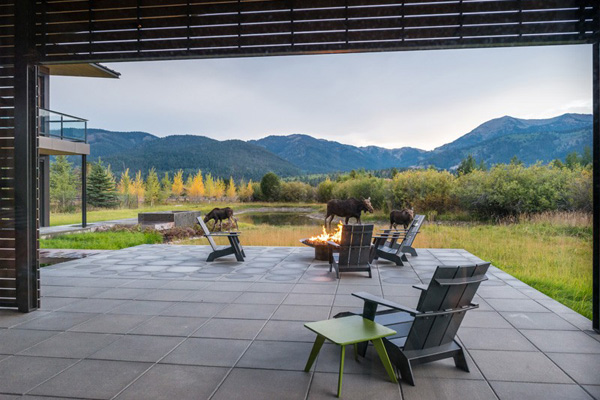
Take a look at how the designer set the different style and color of this chairs in the exterior that also enhances the available space.
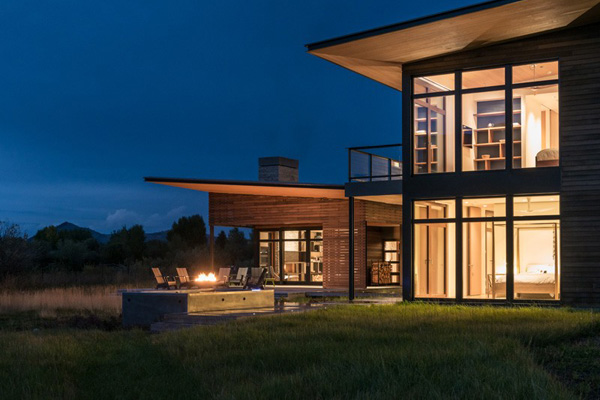
Real elegance and luxury is highlighted in the indoor spaces especially at night.
The beautiful landscape harmonized with the design in the interior. The Carney Logan Burke Architects successfully connects the interior to the exterior of the house. The client’s desire and demand of having generous spaces and maintaining the intimate feeling is achieved. I personally like the simple interior with its refined materials such as the palette and the wood, steel, stone and glass that completed the contemporary home. We hope that you find this house helpful and you may utilize the ideas of this house in your own house in the future.