When we first saw this house, we thought that it is beautiful. We looked at the images showing its exterior and interior, we were convinced that our first impression was definitely right! The Seaview House is a contemporary three story dwelling located over the botanical gardens out to Wellington Harbour in Wellington, New Zealand. The location of the house has a big impact to its design since the neighboring house sits much higher to the north with another lower to the south. It is laid out around two main outside areas, east and west.
The Seaview House designed by Parsonson Architects is for a large family. Since there are both older and younger kids in the house, it is arranged to accommodate both age groups providing bedrooms in different levels. There are also a variety of living spaces in the middle with walls that could house art. A swimming pool is also added for those family members who love to swim. The home is designed to house even the extended family. Now, come take a look at what the house really looks like.
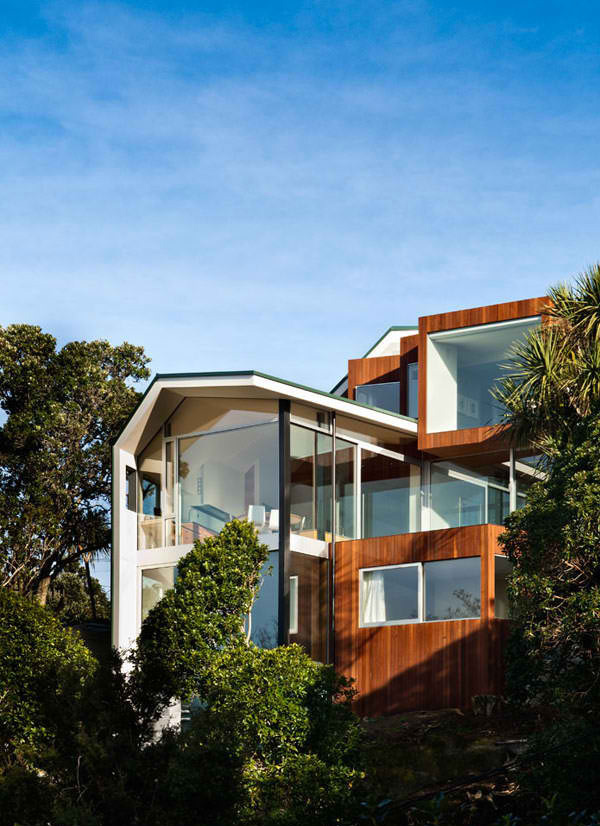
From the definition, we would really know that it is a big house because it is planned and designed for a large family.
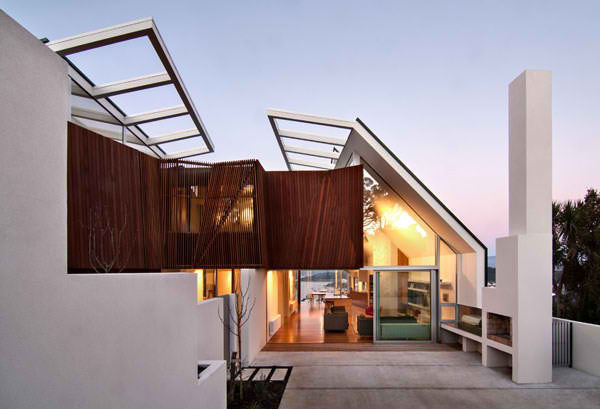
The roof of the house has a unique design that added appeal to its exterior.
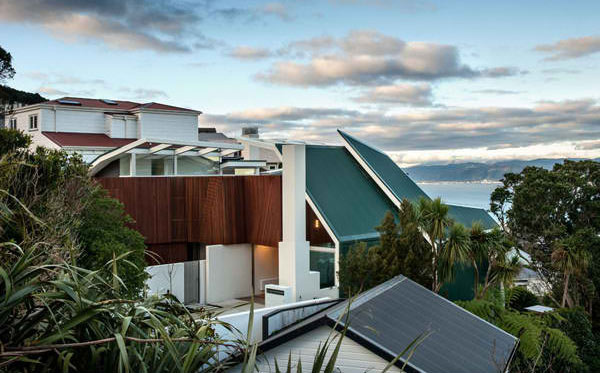
The roof was made green so it can be highlighted from the neighboring homes and could complement with the plants around it.
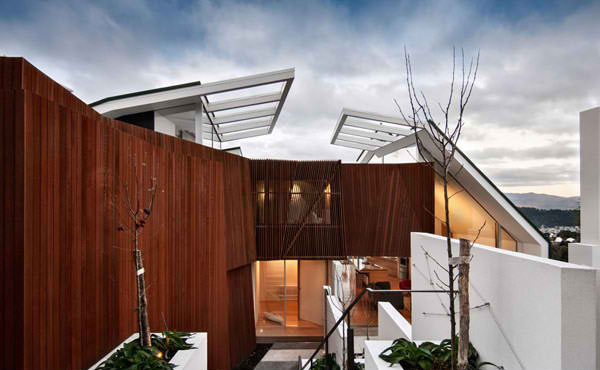
A closer look at the exterior design of the house which leads to the lower level.
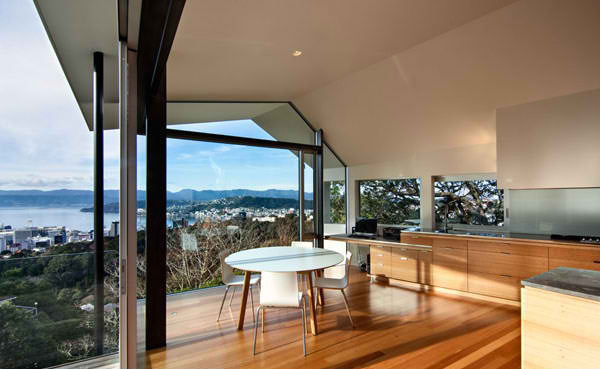
The kitchen area is spacious looking good in wooden materials. A small dining space for snacks or breakfast was added in the kitchen too. Even from this kitchen, one can get a good view of the waters.
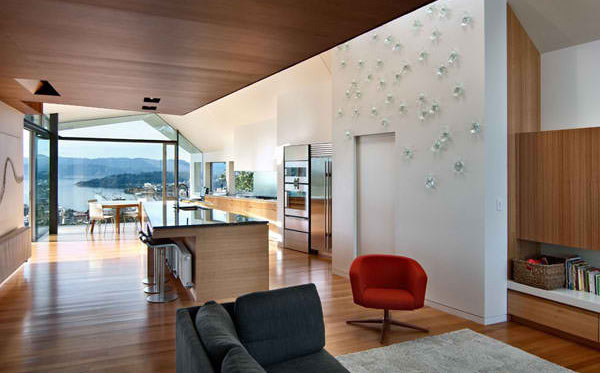
The house has an open layout that makes it easy for the family to access. Seen here’s another kitchen with island and a living area.
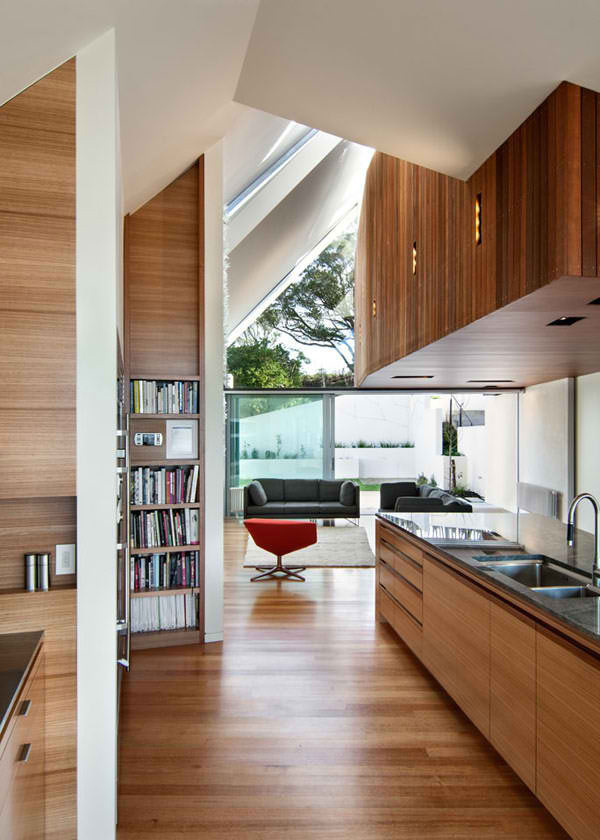
From this island, one can have access to a shelf full of books! The design of the interior is simple and minimal.
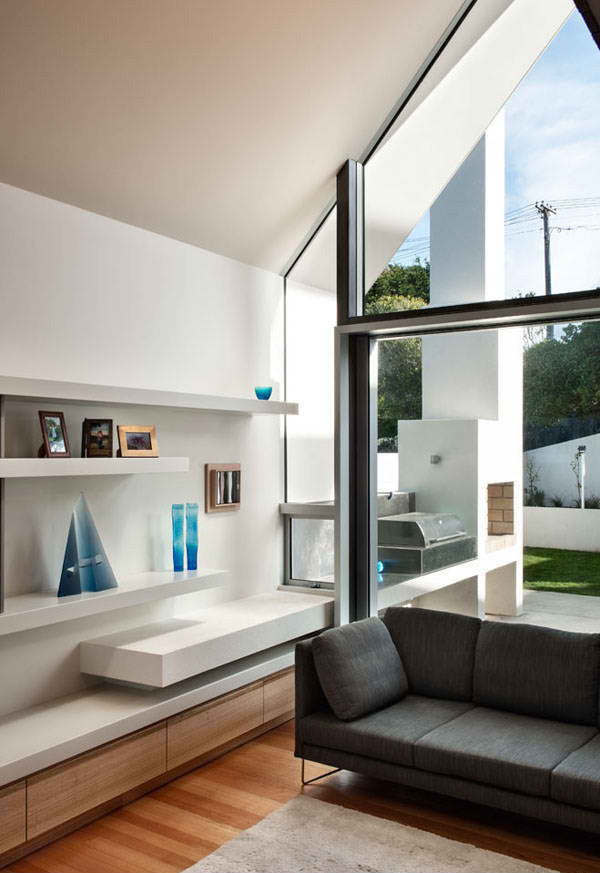
And you can see that from this shelving too. Aside from being white in color, only few decors were displayed it to make the area clutter-free.
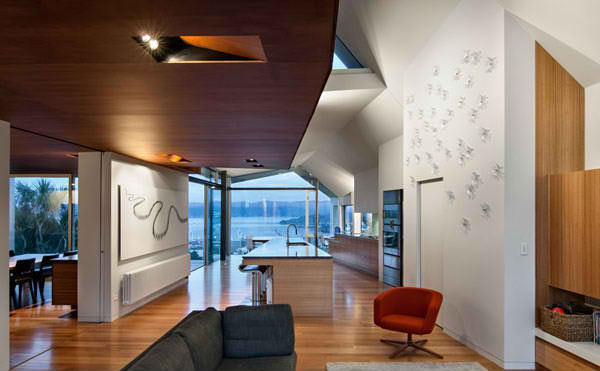
You can see that the house has a queer ceiling design that sets it apart from the usual plain ceilings of other homes.
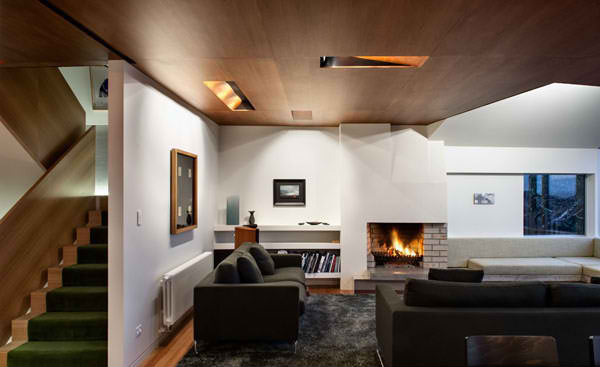
Another living space with a fireplace that offers much comfort to those who decide to take a rest in the area or bond with other family members.
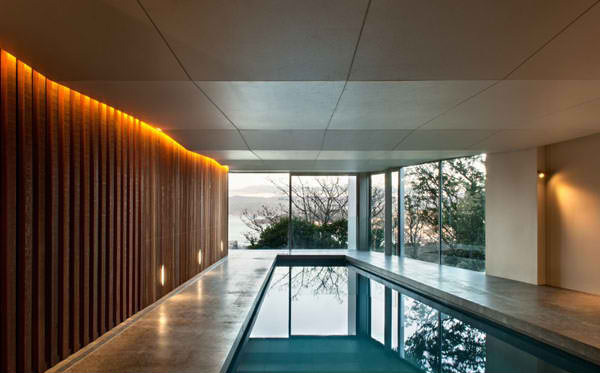
An indoor pool will make swimming even more fun because one could spend time here no matter what the weather is. Its modern design is simple but inviting.
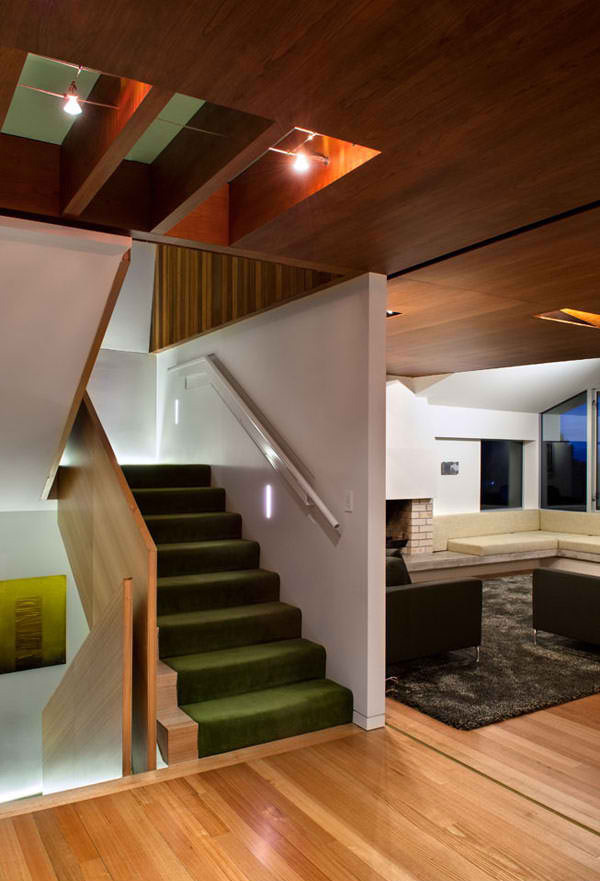
Aside from the green roof, the house also used green carpet to cover the stairs. We think it sort of extends the color of the outdoor covering to the stair covering.
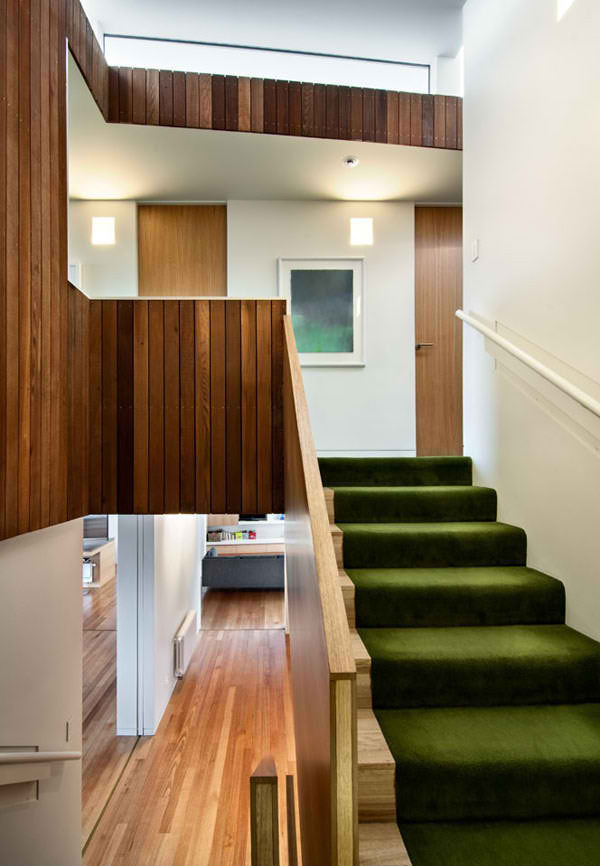
And here is the wooden staircase again in green carpet that leads to the lower level of the house.
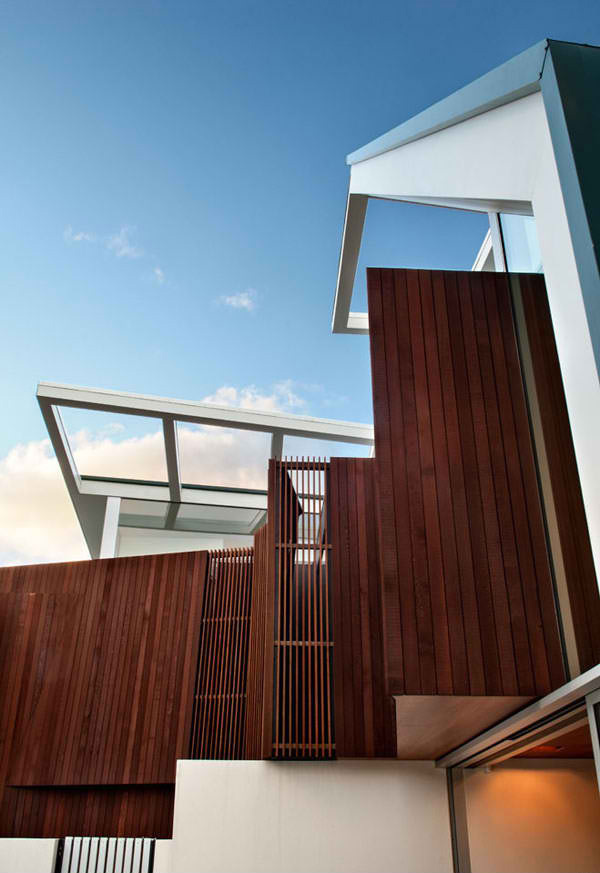
Too bad we were not able to get enough information about the home’s exterior but as what we can see here, there are louvers to let more light and air in.
“Two main formal gestures define the house. Simple corrugated iron roofs wrap and frame the house, which help create a relationship with the houses of the area. The green color of these also helps the house recede into the backdrop of greenery. In contrast to this, and housing the garage and bedrooms, a more organic wooden clad element runs between the corrugated iron roofs. This element is influenced by the landscape and as it glides through the house it creates a darkness and woodiness that is intended to replace some of that lost by the removed vegetation. Sections of it have been folded or cut to house the lighting for the main downstairs living areas. Downstairs there is a pool and simple bedrooms for extended family,” added the Parsonson Architects regarding the design of the house.