With an area of 6,350 square foot this contemporary house in Singapore exhibits an incredible description. This house is named as Screen House which was proudly designed by the K2LD Architects. Its design is involved of a linear block that is in front of the street with a curvilinear pavilion which is elevated on pilot above the prevailing shared garden. Moreover, the architect said that this is the first time that they practice to design something non-rectilinear form of the house. Eventually the curvilinear shape of this house did not help them to achieve their dream so they started to work with an L-shaped block. But later on it helps them to decide to soften its geometrical figure. For them this is considered to be the best counterpart of its two direct neighbors namely the Lien Family’s colonial bungalow and the Cubic House.
The Screen House compliments with the Lien’s Colonial bungalow. They used the design strategy better known as disappearance. This is true when this is clearly referring to the architect’s intention to mix and match the elements of architecture together. With that the architect has a lot of surprising designs applied in the interior and exterior of the house. To witness those amazing features of this house why don’t you scroll down the page and look at the images of the Screen House below.
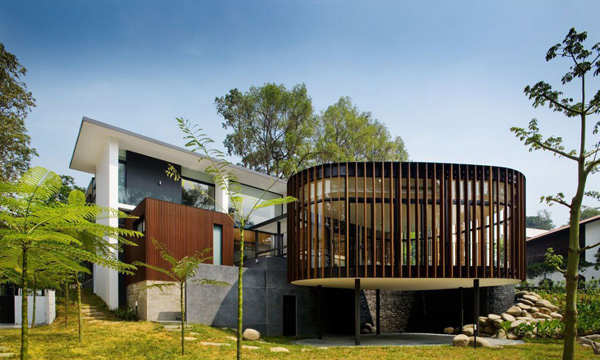
The wood cladding in the second level of the building in the front area will certainly captivate one’s attention.
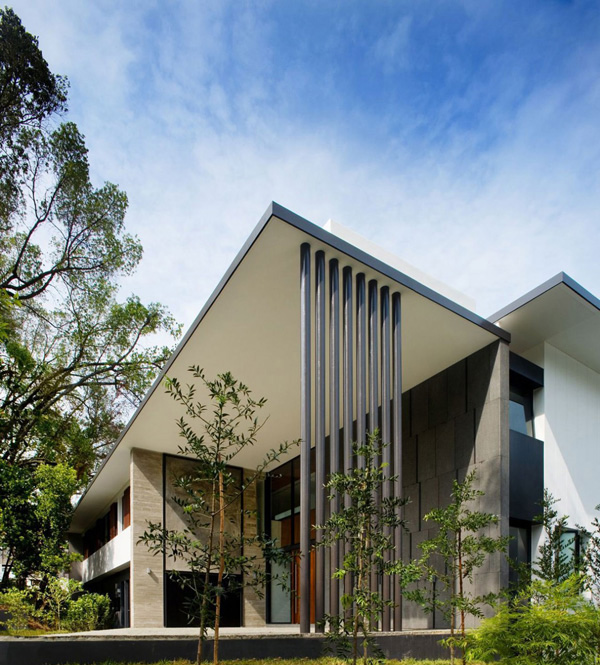
Parallel lines and smooth texture shown in the structure of this house is very effective to come up with a very spacious and comfortable area.
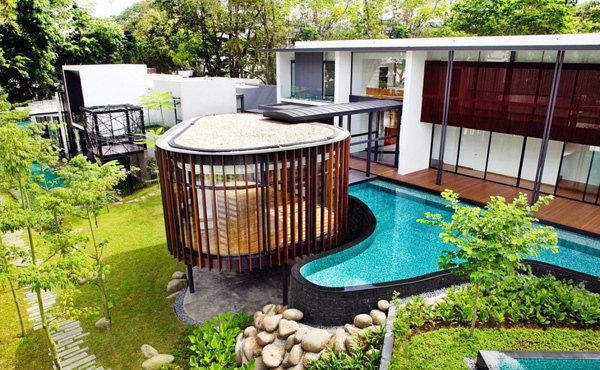
The unique shape of the swimming pool takes the full advantage of the available space in the exterior.
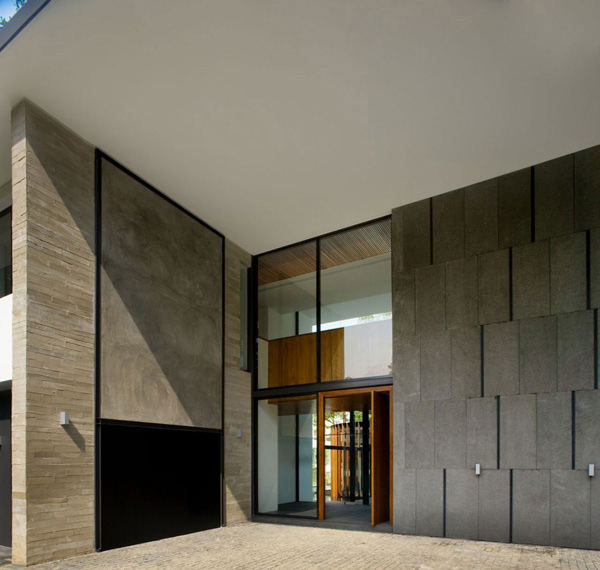
Marble and ceramic tiles are the two main elements in the entrance that jives perfectly with the wood and glass materials utilized here.
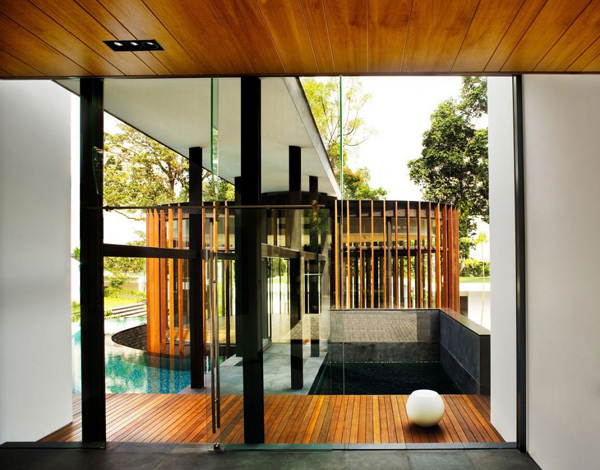
Here is the best spot in the house where the client can take the full advantage of the green trees in the pool area.
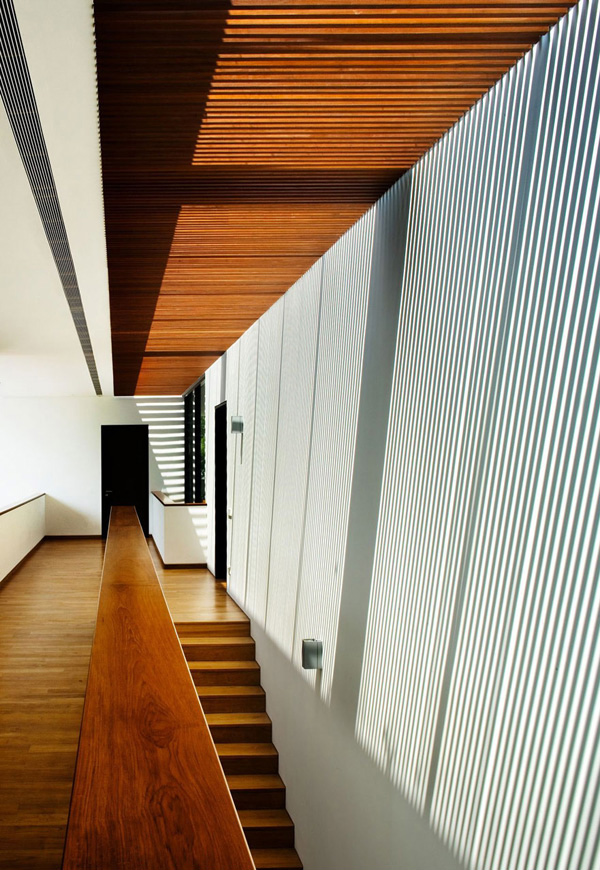
Here is the wooden stairs that allow the client to explore more of the amazing interior in the second level of the house.
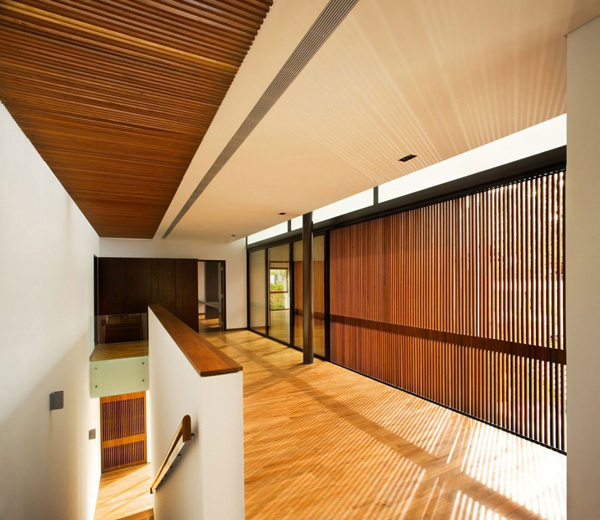
These wood cladding may certainly serve as a protection in the glassed walls.
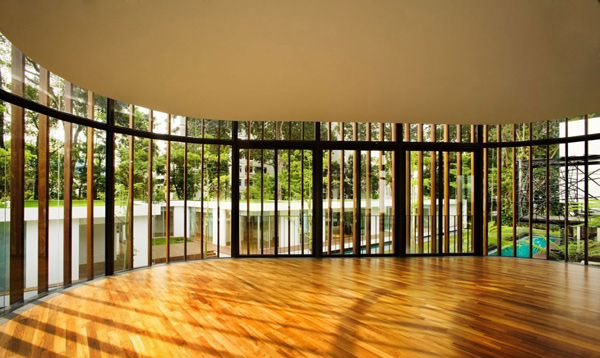
Despite of the smooth and shiny floor here we can still feel the rough texture of the wooden materials by just looking at the pattern in the woods, right?
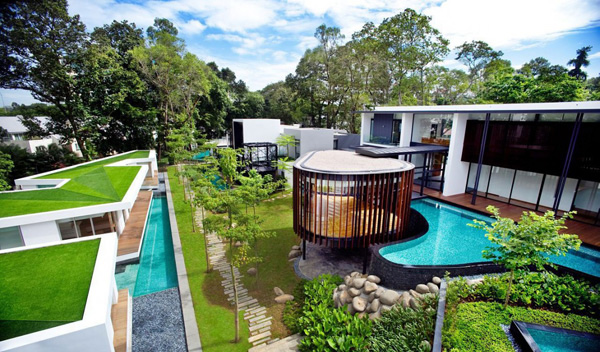
On the bird’s eye view, we can clearly see the extraordinary landscapes of this Screen House.
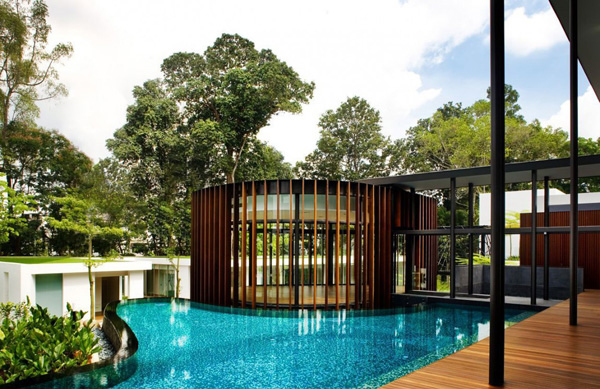
In this area, cool and enthralling view of the swimming pool will surely wow anyone who sees it.
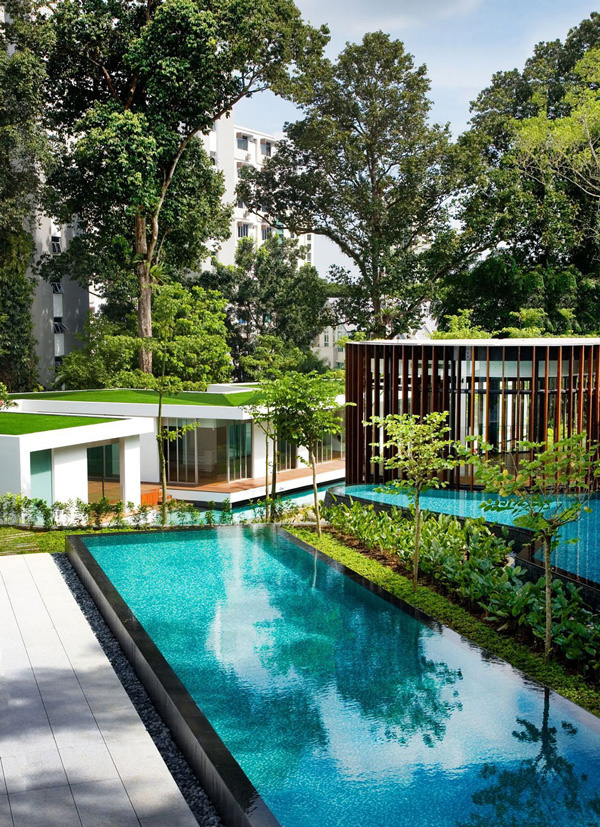
The rectangular shape of this swimming pool makes use of the available space in the garden.
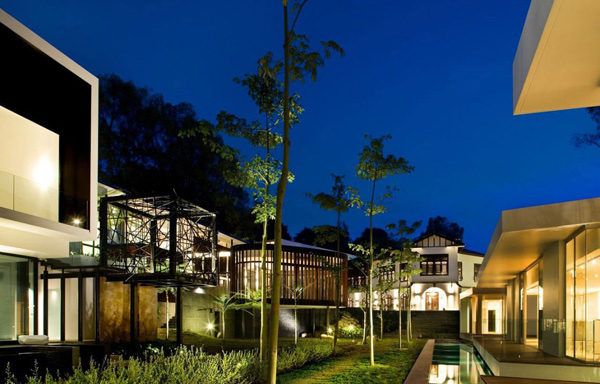
At night time the lights installed here is very really useful to provide an elegant exterior.
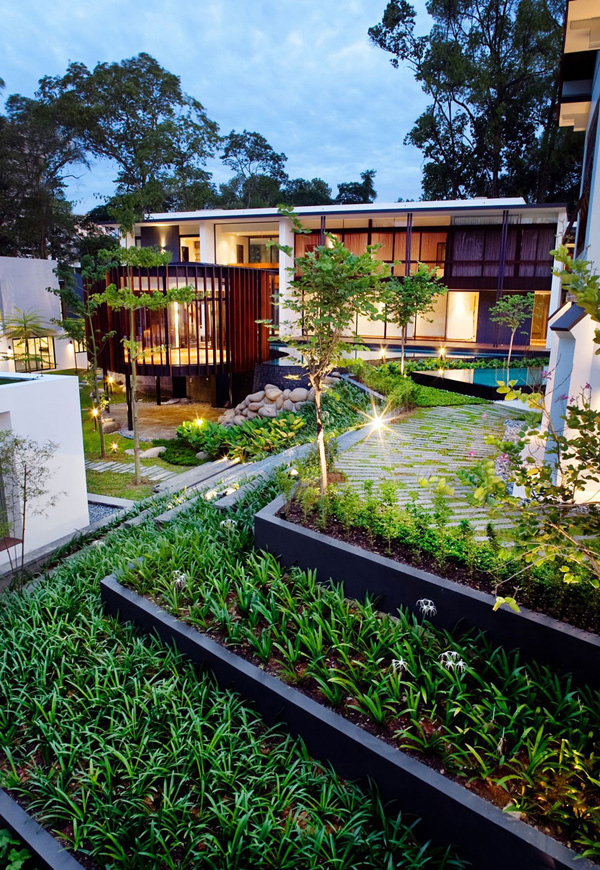
The lovely and exceptional plants and landscape in the exterior is well organized here.
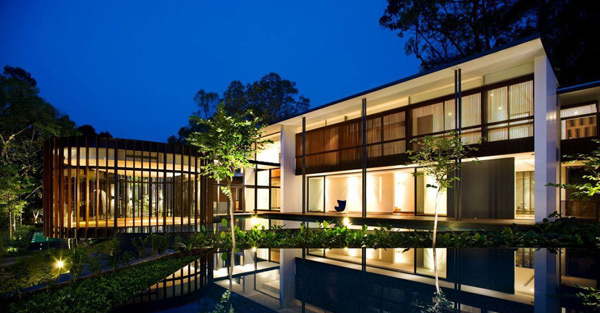
Even at night, you can see the luxury and style of the area.
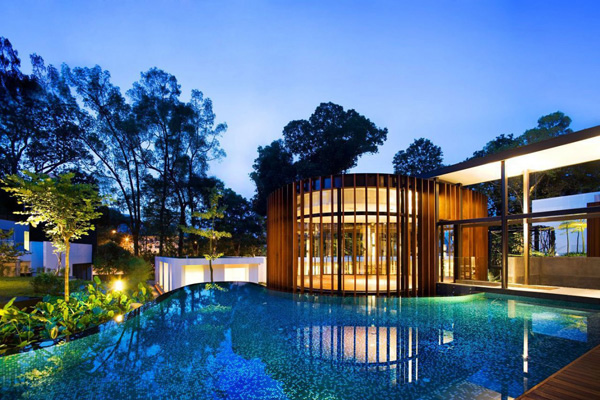
The blue sky blends with the cool water in the pool that brings out the fresh and comfortable place to stay in.
As you can see above images, the client actually requested the use of flexibility in adapting the different practices to provide sufficient spaces in the future. This may combine the spaces and the idea of compartmentalization. In order to accept flexibility, the designer made use of the main spaces in the house. In the main spaces you will see the living, dining and what we usually considered as the family spaces.
So when you see the different areas of Screen House you will definitely realize that the K2LD Architects applied the idea of “disappearance”. We can clearly see the aspect of disappearance that tends to be associated with dematerialization. And when we say dematerialization, it is the process of denial or a suppression of materiality. In the long run, we strongly believe that this house definitely unveil the unique features of our dream house.