They say that it is so expensive to have a house and a vacation house in one. We consider a vacation house when it is usually located in the beach. Indeed we cannot deny the inspiring idea of owning a house near the beach for we are sure of experiencing the fresh air in a comfortable location. Today we will visit a house that is spotted in the beach in Byron Bay, Australia.
A contemporary beachfront house is built in an area where the homeowner can enjoy the natural surroundings. Well this house reveals the different amazing areas that also provide the luxurious experience with the members of the family. The strong connection between the indoor and outdoor living spaces with the large breezeway windows and overly generous covered outdoor areas are the key in the design conception of this project. Let us explore more of the other spaces in the house through the images below.
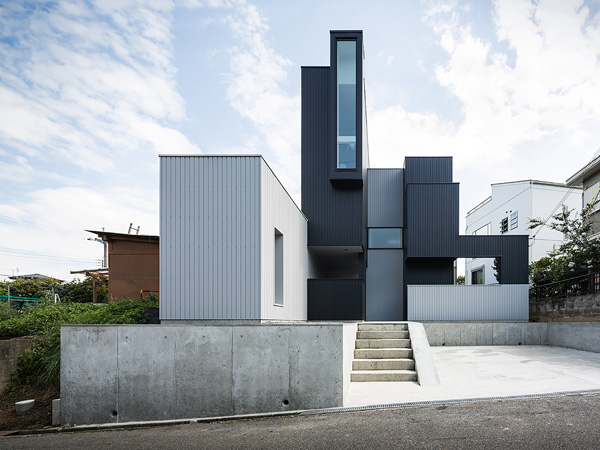
See how the different sizes of these geometric forms of this house building made this stand out among the other houses here.
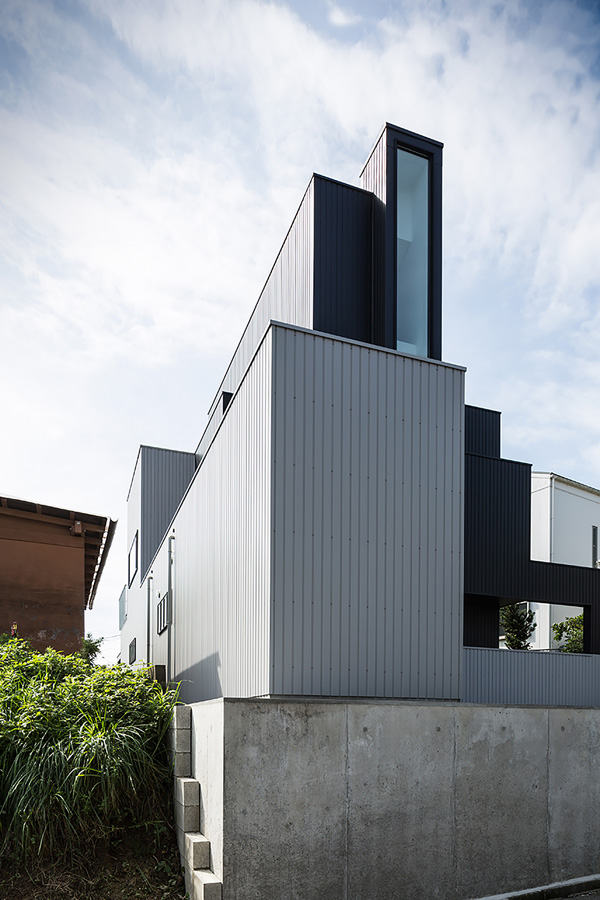
You may also see how these textures and lines creates a certain dimension and design of the building.
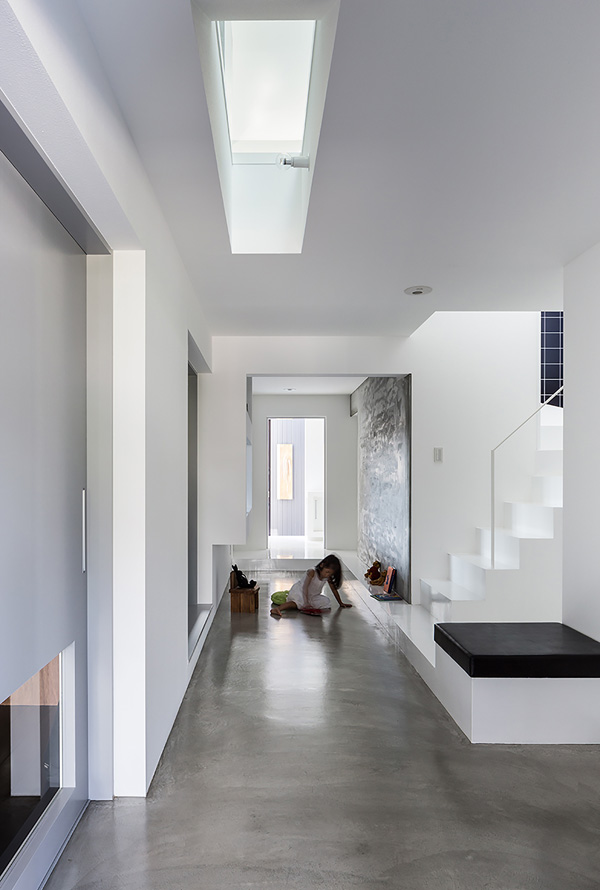
As we have seen the interior, the ceramic tiles floor utilized here complements with the plain white walls.
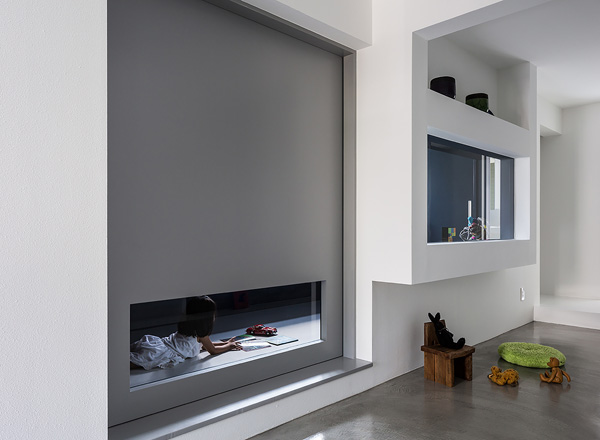
Glass materials used in this area allows the client to see the other parts of the house.
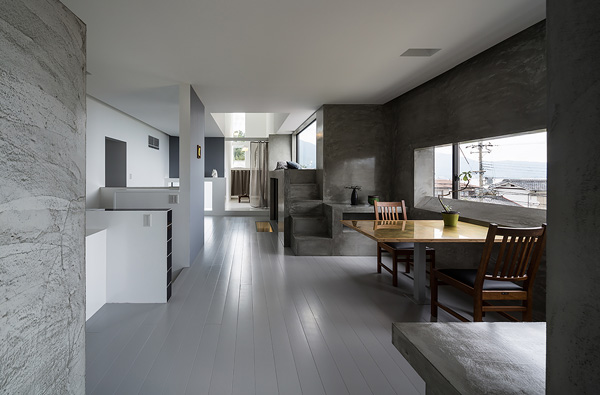
Textures from the walls and furniture create a great balance in this dining space.
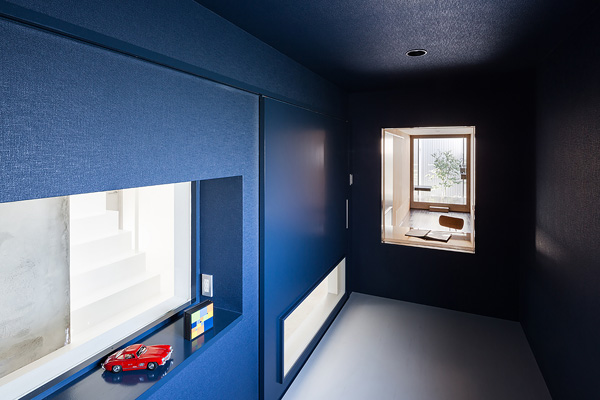
While the blue paint utilized in this area also underline its unique and stylish design.
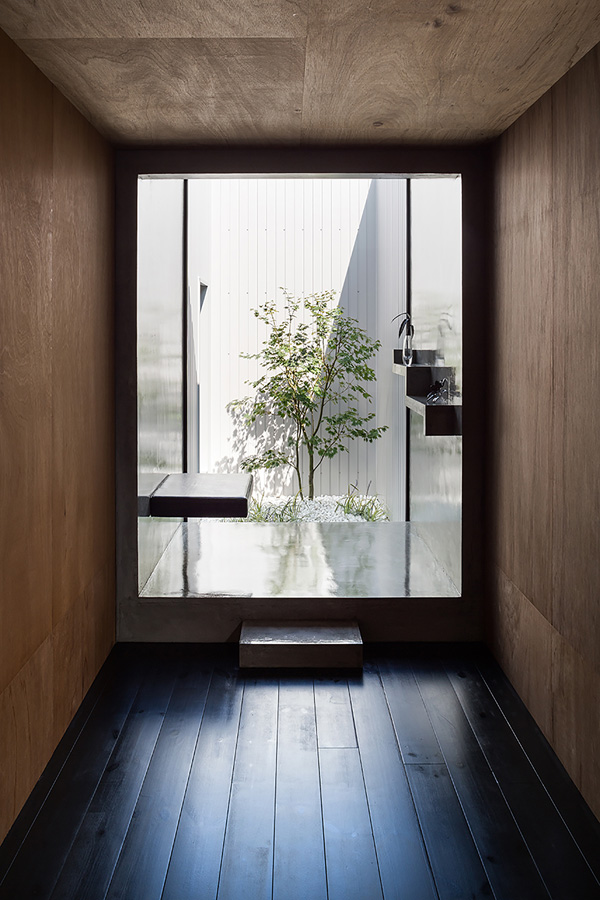
We may also see how these wooden walls jives with the colour of the floor.
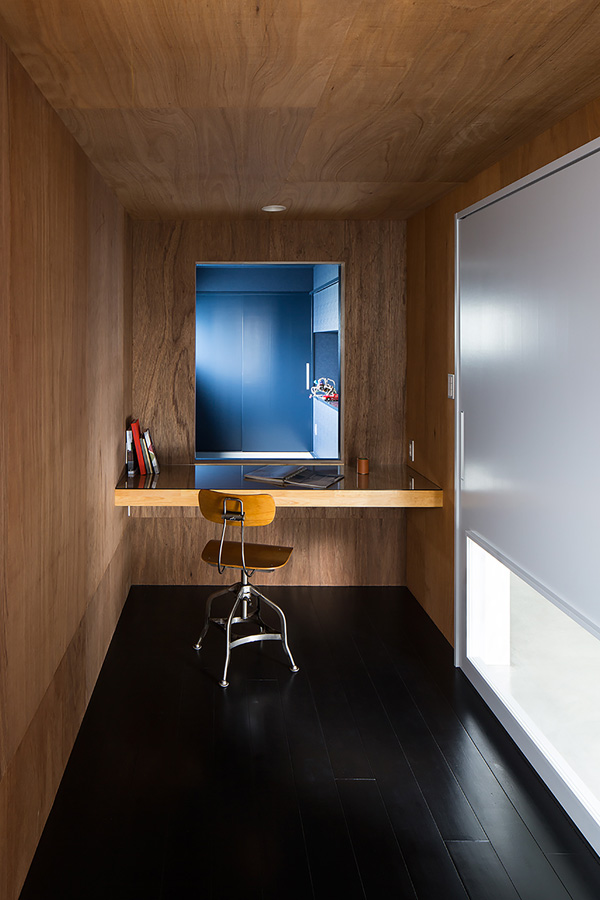
Comfort and charm is also seen and felt from this cosy and innovative home office.
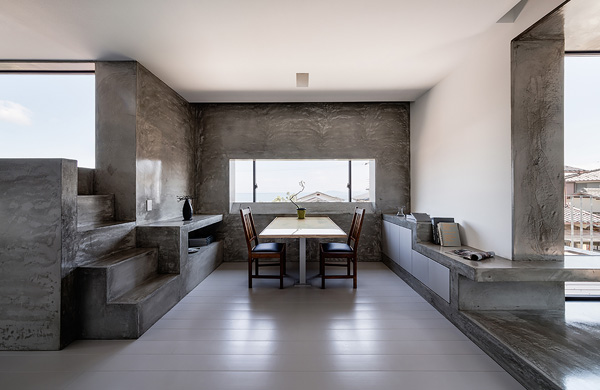
We can obviously see how these concrete staircase and walls improves the dining space.
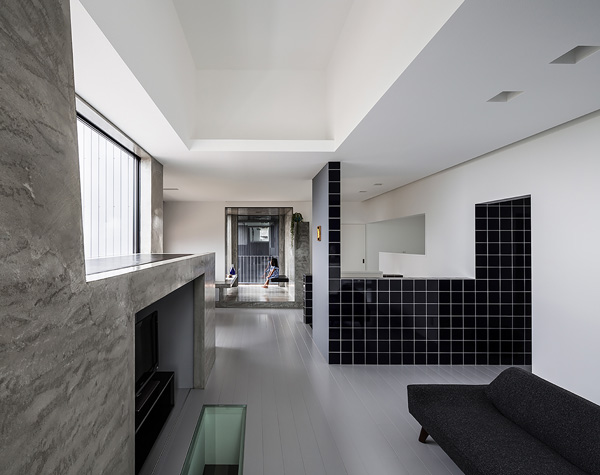
Chequered wall harmonizes with the white walls and ceiling as well as the black sofa in the living space.
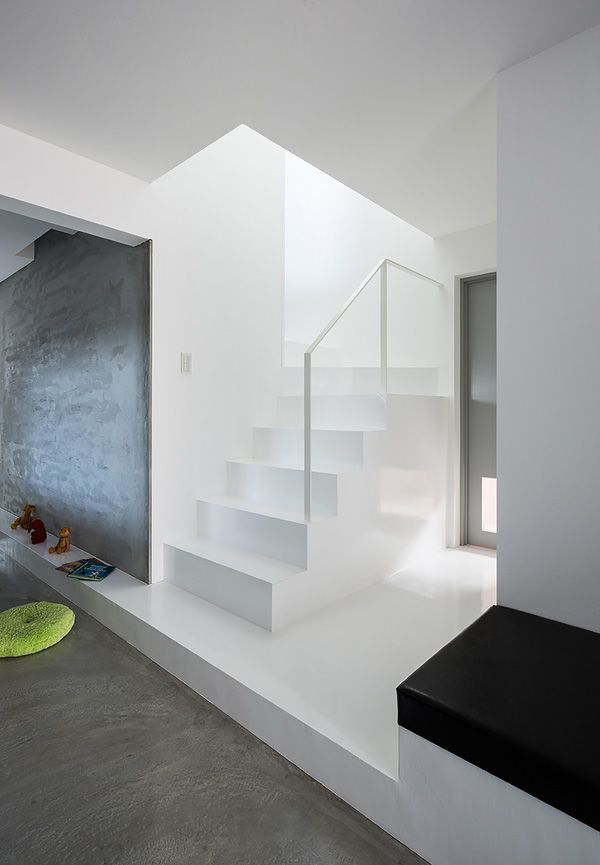
Pure white and smooth texture in the staircase reveals it’s modern and comfortable design.
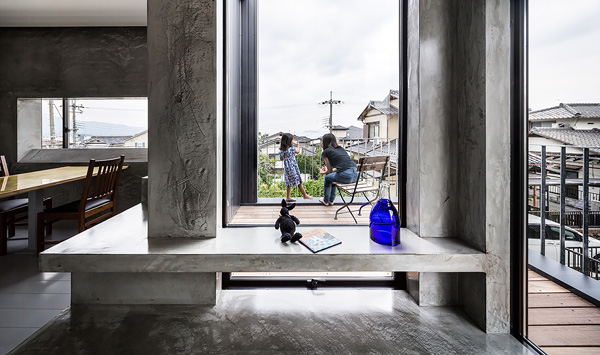
From the interior, the client may access the terrace that will provide them the greater opportunity to see the other modern houses.
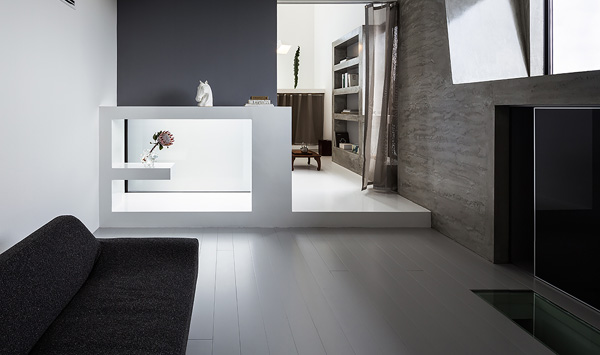
Even in the interior, the remarkable forms and lines of the house details is observed.
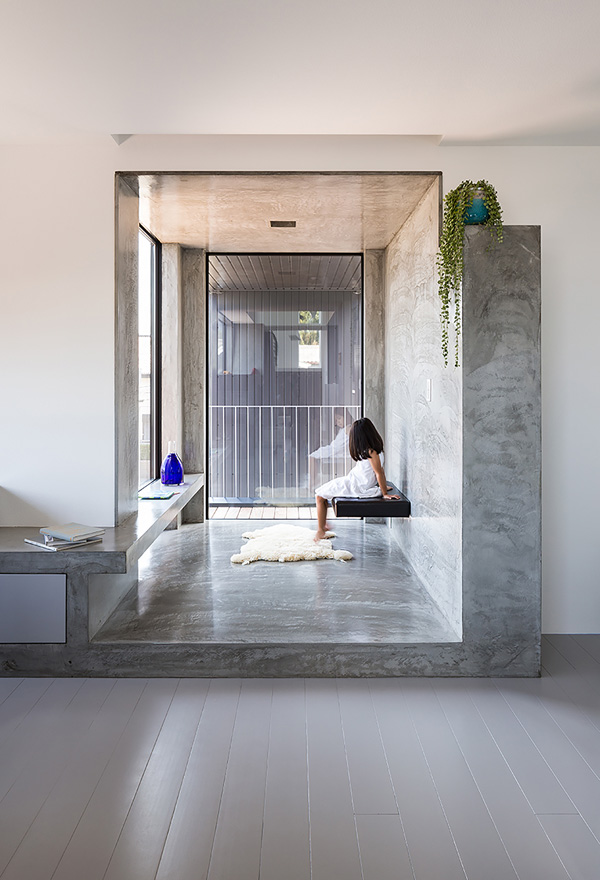
Mosaic tiles also complements with the plain white walls and glass elements in this area.
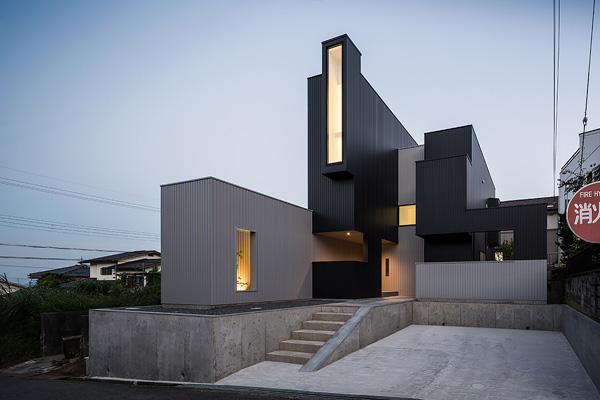
At night, the lighting system in the interior adds attraction and elegance to the house.
Definitely as we have seen all the images above we may be delighted how the Kouichi Kimura Architects made use of the different geometric forms that made its house building unique. The materials such as the glass, woods, lights and the natural lights as well. We can also clearly see how each space provides versatility that provides more comfort and charm in its details. We hope that we have provided you another inspiring house design and character that would help you improve your house as well.