Some people find special memories in their home especially if it was given to them by their ancestors. Many considered their home not just as an asset or investment but as one of their treasures. These people believed that this house is a product of their parent’s sweat and blood during the time of the foreign conquerors. Today, we will be showing to you the house details of a house design that has wonderful memories behind its open spacious program.
This house was built in a community in the Hollywood Hills, in Los Angeles, USA. This is a private residence called Rodgerton Project. This is considered as a modern ranch in the Beachwood Canyon neighborhood of the Hollywood Hills. Behind these memorable spaces in the house also reveals the amazing features. Let us check more of the different areas of the house through the images below.
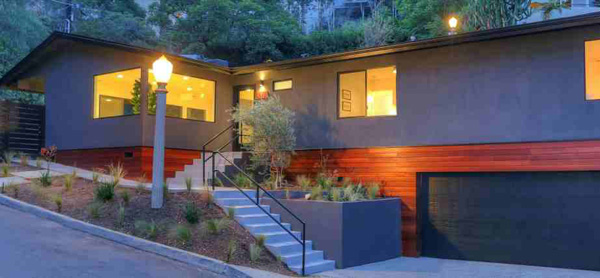
Sustainable lights in the interior may certainly unveil the luxury and uniqueness of the house design.
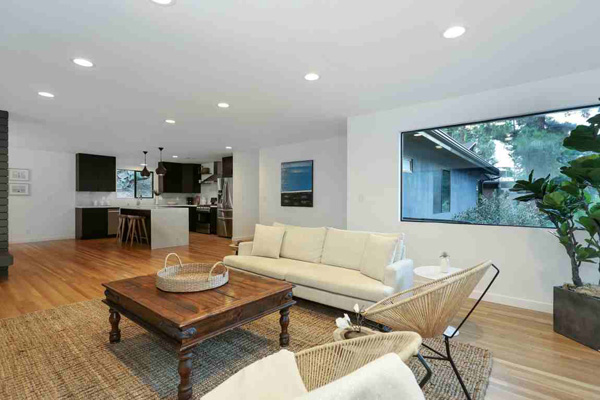
Behind the simple house design in the exterior is the luxurious white and modern concept of the interior.
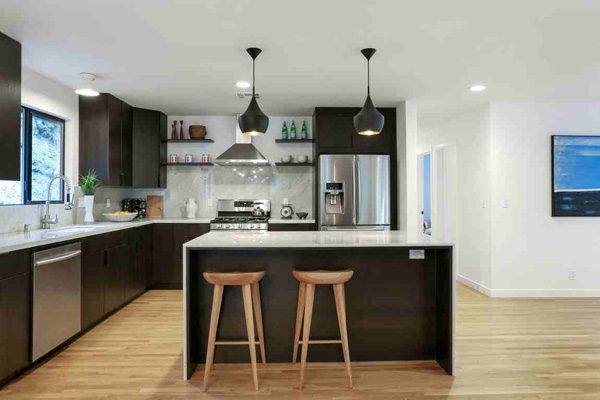
Black and stainless materials harmonized the modern type and stylish ideas of the kitchen.
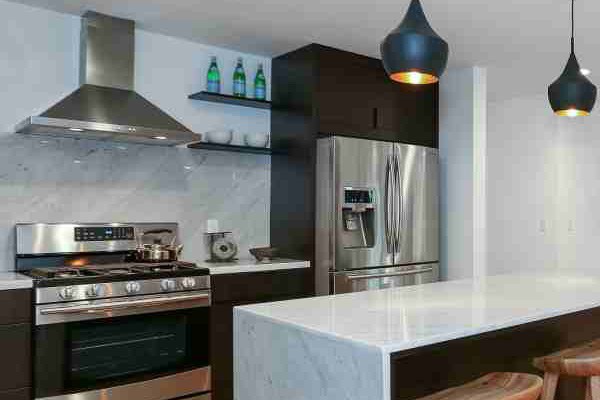
Trendy appliances, furniture and decors truly speak of modern and high technological concept of kitchen here.
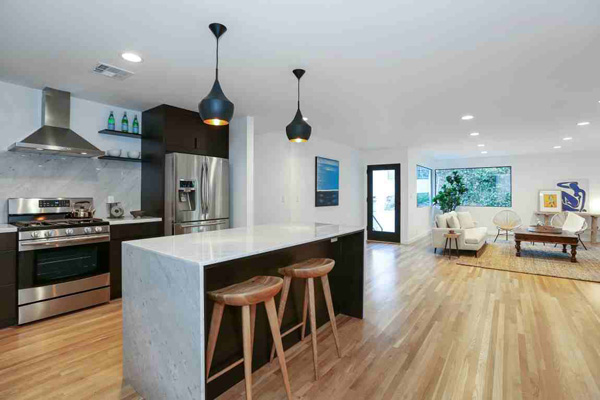
Wooden floors and furniture simply improves the design of the interior as well as its style.
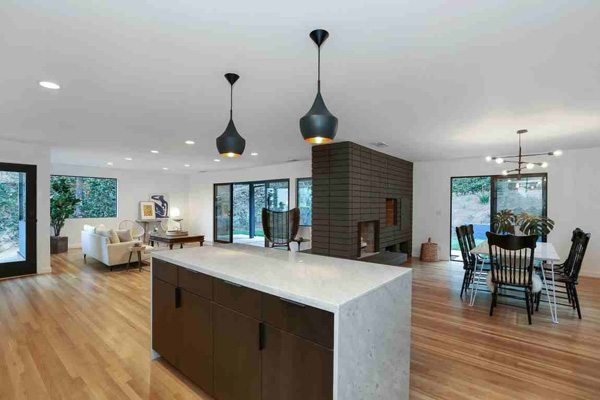
Volumes and geometrical figures of the furniture and division highlighted the different texture and patterns in the interior.
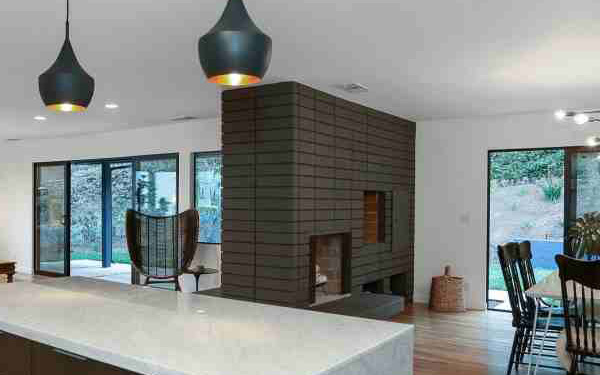
Curves and distinct forms of the accessories and decors in the interior prove the excellent ideas of the designer.
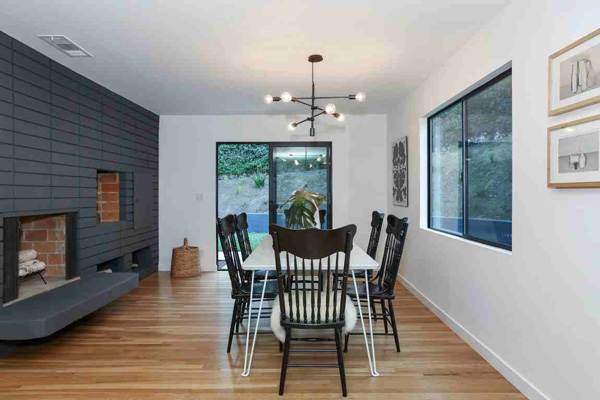
Unique form and design of the chandelier hanged above this dining table match with the fabulous concept here.
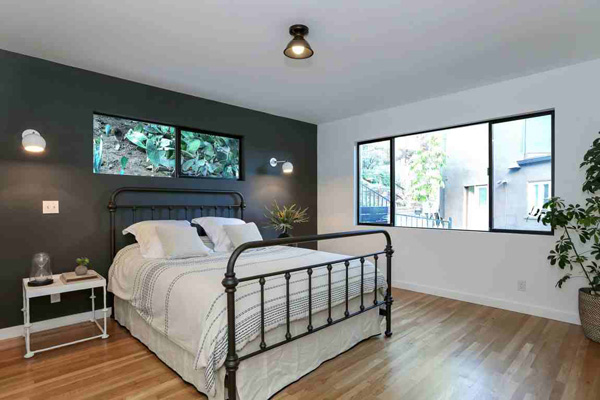
Black, white, and wooden palette in this bedroom underlines the relaxing space in the house.
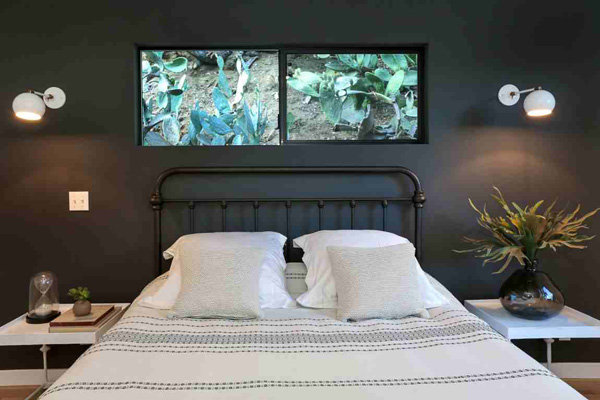
Looking closely at the pillows as well as the mattresses in the bed highlighted the contemporary design of the bedroom.
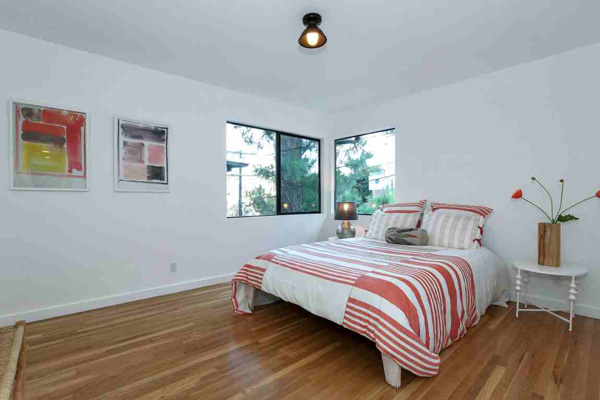
See the stripes design of the bed as it perfectly matches with the wall art in this white wall.
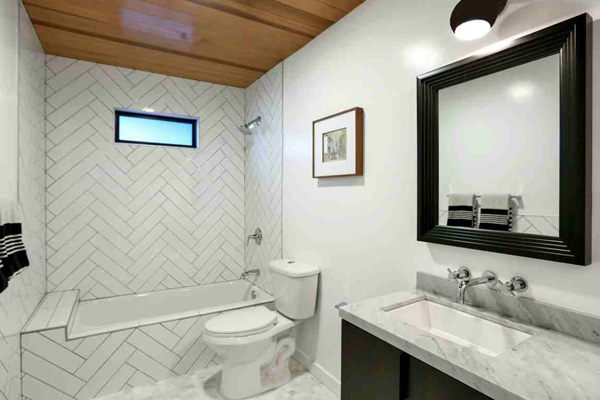
Ceramic tiles utilized in the bathroom may efficiently show its elegance and comfort.
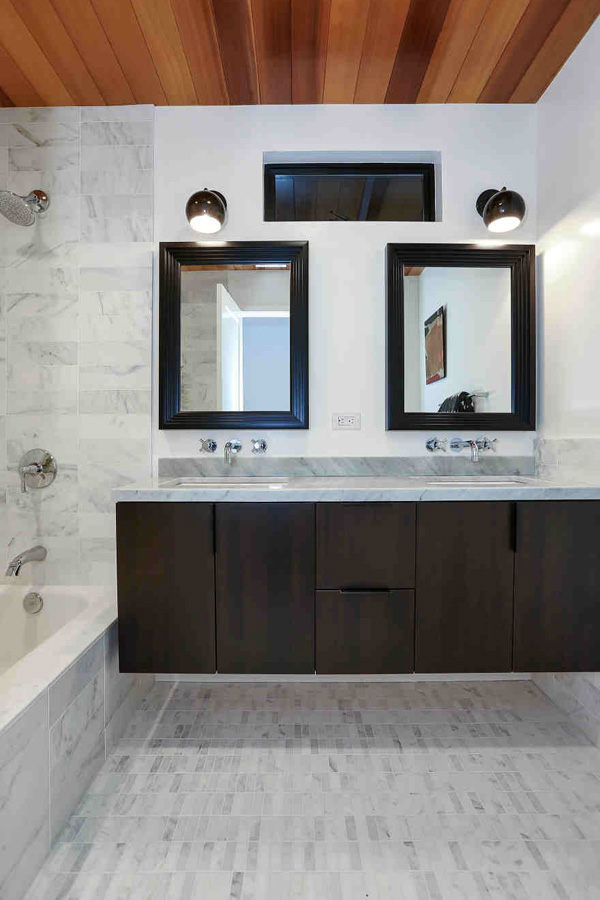
Lines and rough texture of the tiles and wooden furniture adds attraction to the powder area in the bathroom.
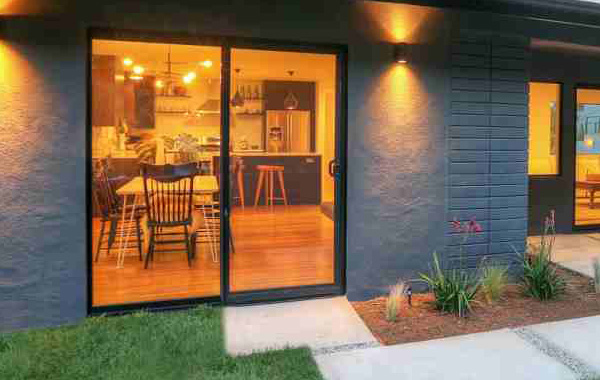
See the vibrant lights installed in the interior and exterior of the house that simply unveils the amazing theme utilized by the designer.
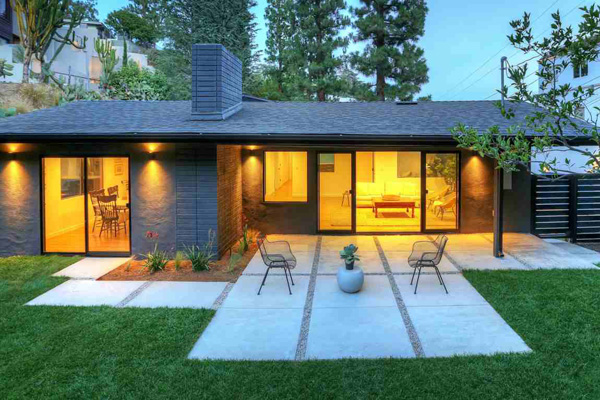
See the simple design of the patio as well as the well groomed landscape in the exterior.
Indeed the images taken by Charmaine David effectively exposed the remarkable features of the house. Kenihan Development efficiently responded to the client’s demand in order to make the house design’s memories remain and enhanced. This has three exquisite bedrooms with two bathrooms that were completely re-imagined and renovated. What I like most in this house designs is the large carra marble island and the open kitchen that may certainly offer enjoyment and comfort to the family members. We hope that you have learned something new today through the remarkable features of this house.