Most of the time we may notice that the designers usually work with the clients carefully to fully understand their needs and desires in renovating their house. To successfully apply innovation for todays featured house the designer observed the significance of the location. We will discover today how Miró Rivera Architects renovate this house also known as Residence 1414. This is originally made on 1940s and again underwent several additional features on 1980s.
The designer made use of a simple palette to sustain a balance between the traditional characteristic of the original house and the revisions requested by the family of four. On these is the backyard views which is blocked by a fireplace and small windows. Another is a fenced pool, brick terraces and roof arcade which serves to divide the landscape instead of connect it. Let’s see the other upgraded features of this house below.
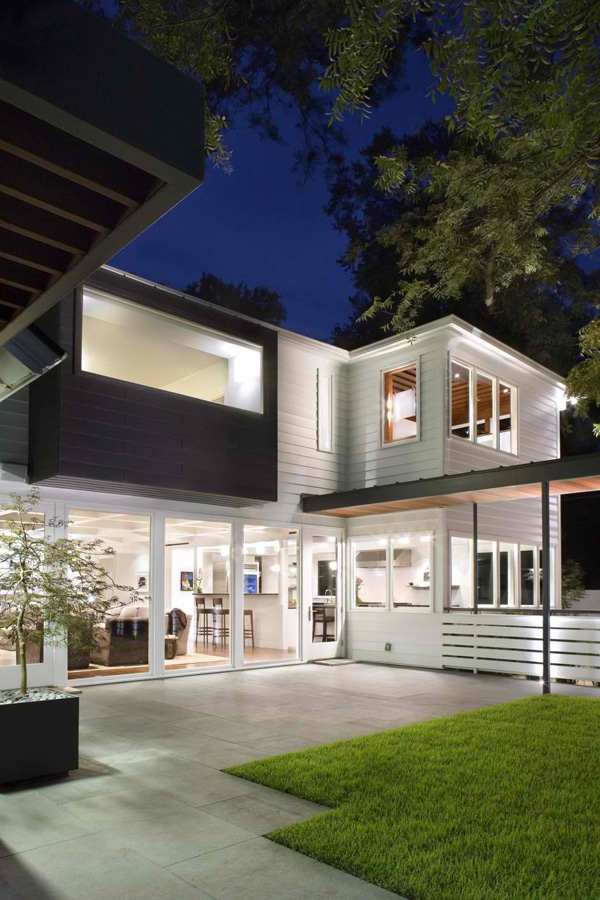
A luxurious and chic design and style of exterior is exhibited here in the middle of the night.
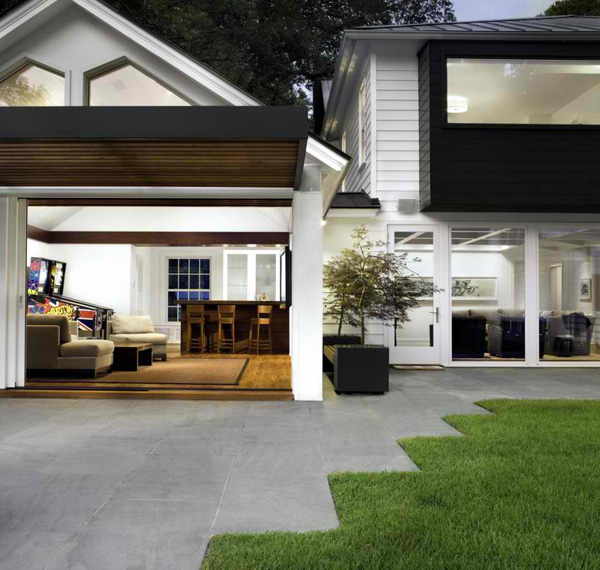
Costly and superb furniture are well organized in the interior that unveils comfort and grace.
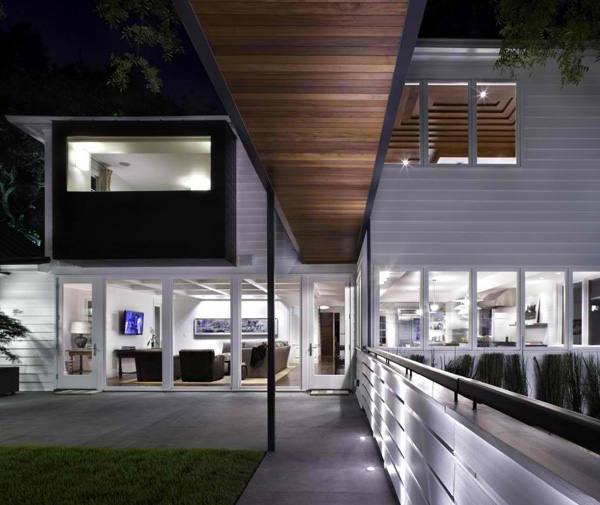
The use of LED lights in the interior show up its charm and sophistication.
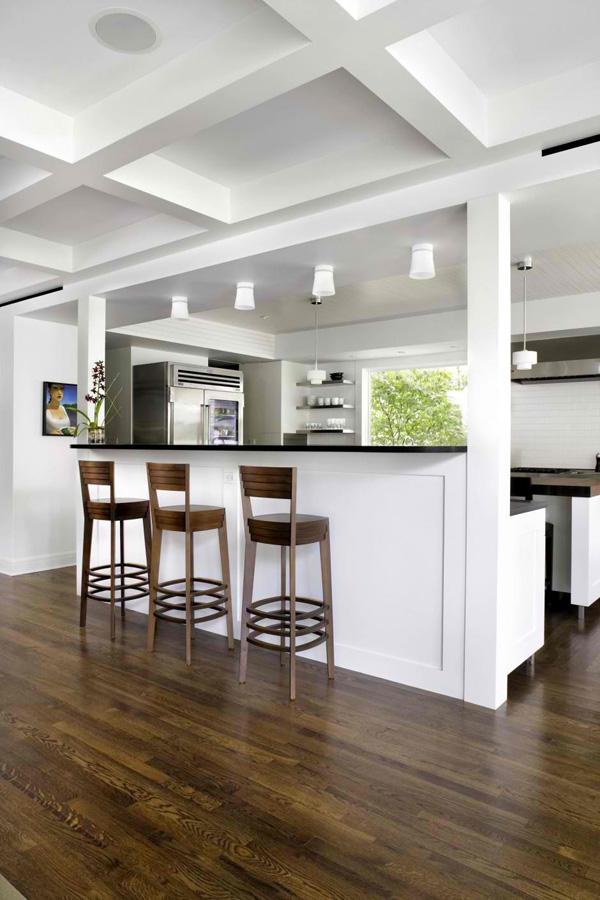
White palette in the kitchen is useful to bring out the simplicity and maintained sanitation of the accessories.
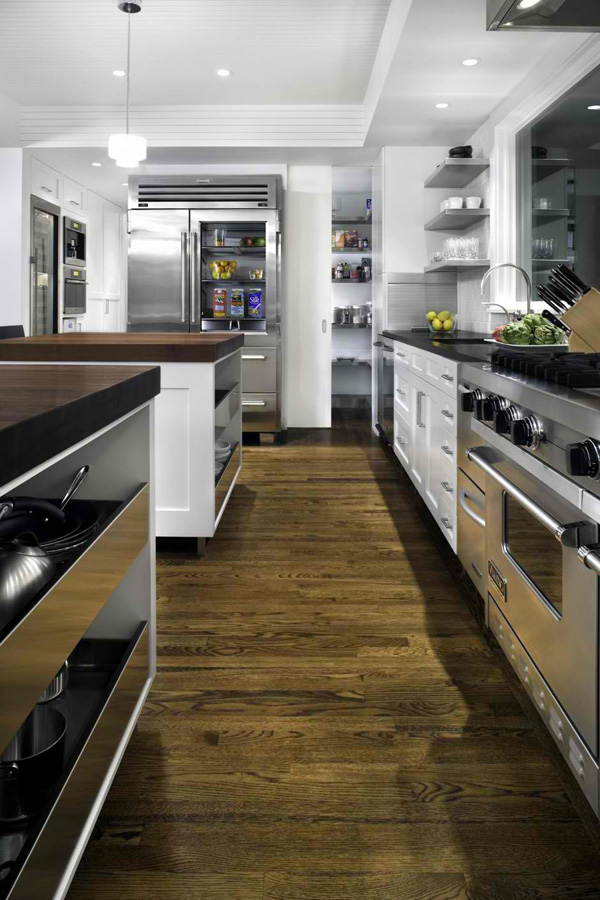
Rough texture of the natural wood materials in the floor successfully brings out the high contrast to the smooth texture of the ceilings.
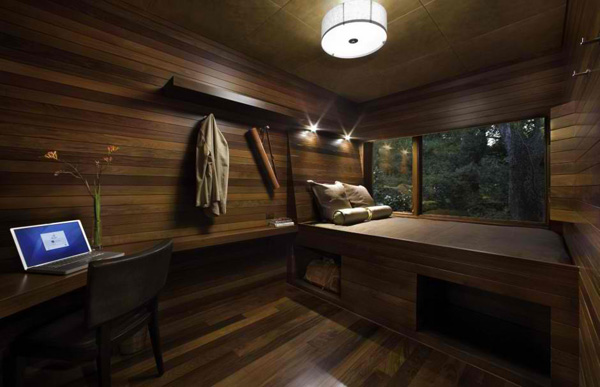
The client’s choice of a wooden themed bathroom is efficient to have a comfortable and relaxing area in the house.
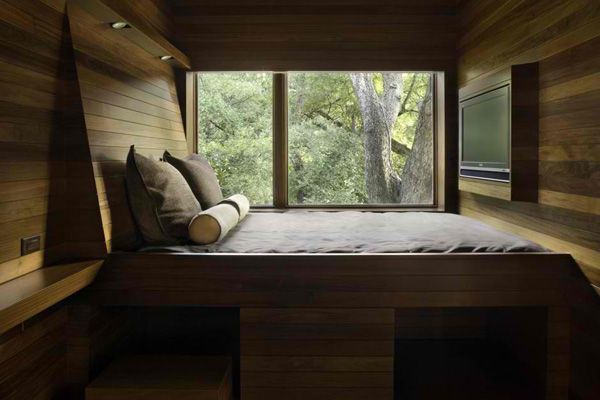
In the morning, the garden-fresh air from the green trees in the surroundings will create an additional comfort to the house.
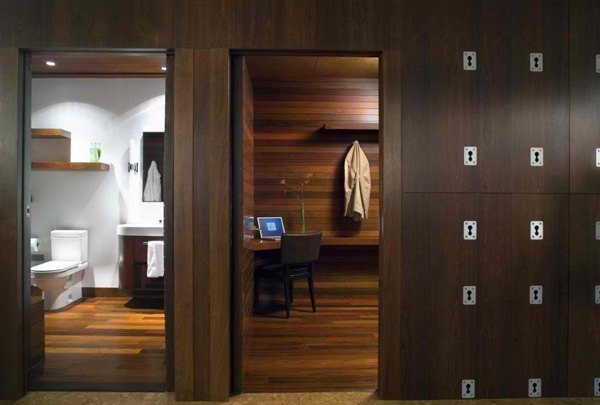
A quiet and efficient office area is provided for the client to still work with comfort and ease.
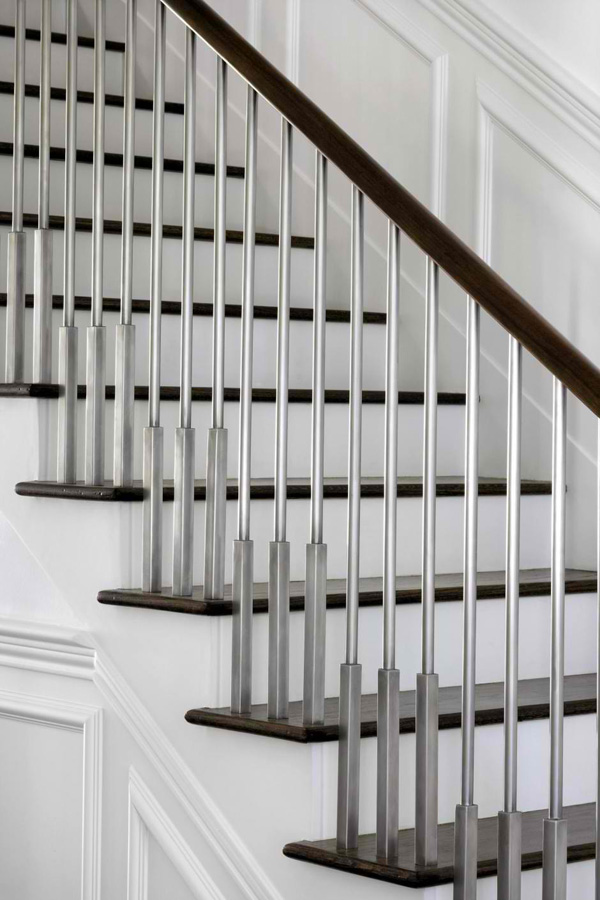
Stainless materials in the railing of the stairs complement with the wooden elements used in the interior.

An extraordinary and splendid design and concept of this bathroom is seen here.
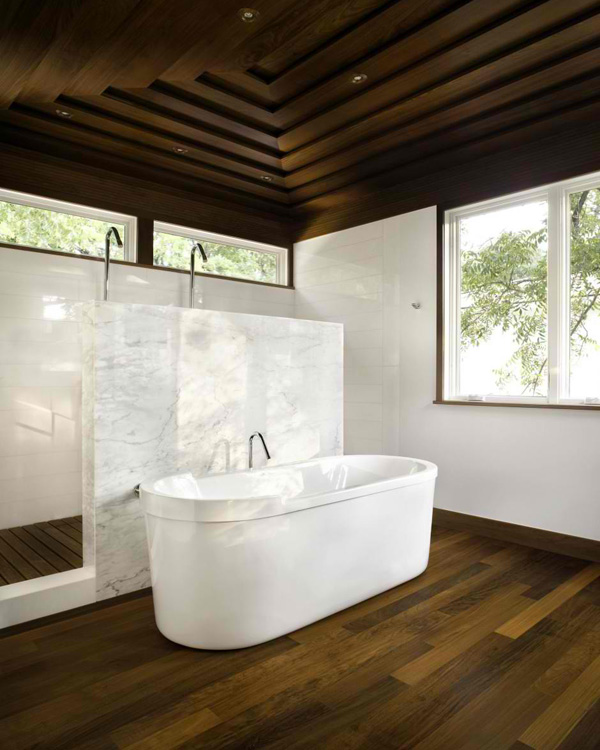
The plain white bathtub stands out in the middle of this high end fixtures and wooden bathroom.
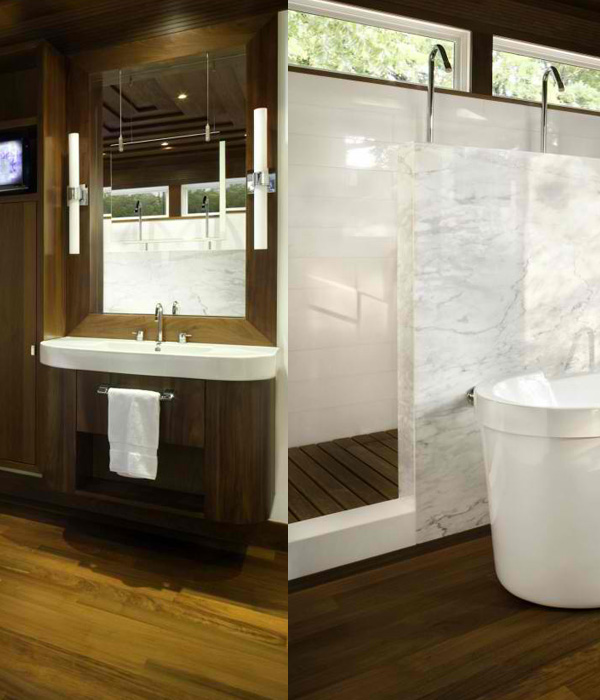
Take a look at how the designer mix and match the classic design on his contemporary ideas.
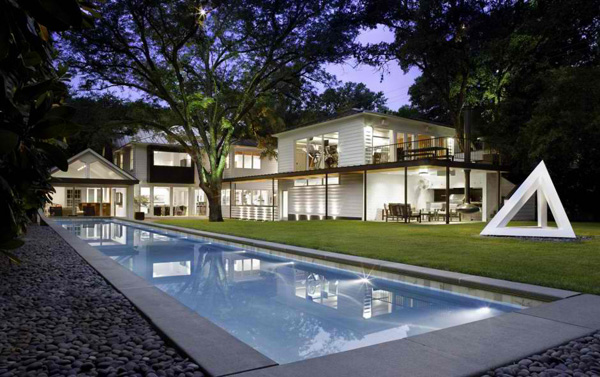
A sparkling water in this rectangular swimming pool breaks the stillness of the night in the middle of the beautiful landscape.
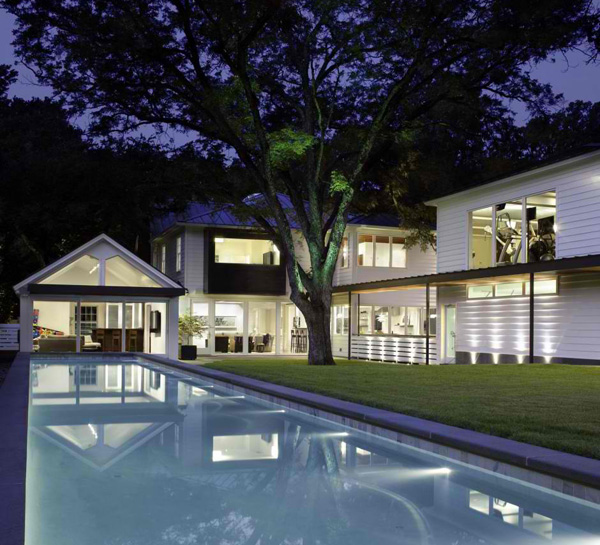
This huge tree in the exterior plays a significant role in presenting a strong unity to the interior.
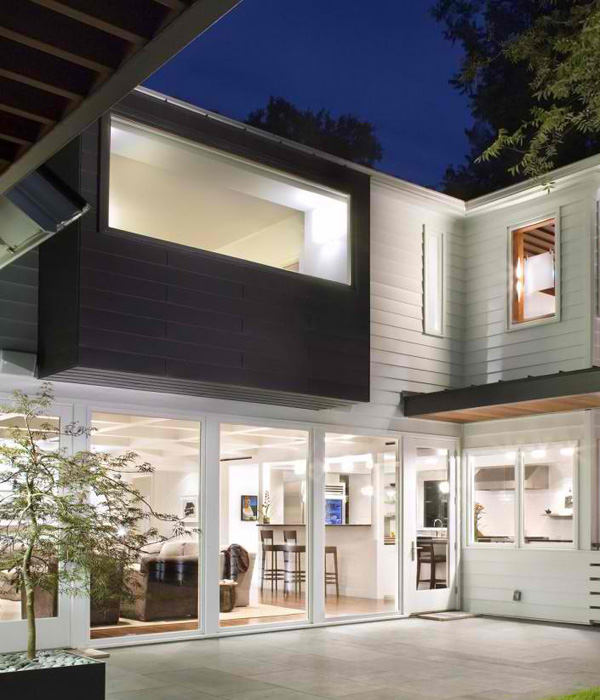
Black palette used in the walls of this room emphasized its geometrical figures even at night.
Also the garage was improved to include an upper level gym, guest alcove and terrace. An outdoor living space which set off the abandoned yard is located below the terrace. A Sol Levitt sculpture is visible from the main rooms of the house and it maximizes the deepness of the yard. It provides hard and geometric focal point in this area. With its amazing descriptions, the Residence 1414 was magnificently renovated by the Miró Rivera Architects , right?