Balanced and Resilient Materials in the Peribere Residence in Miami
In times of natural calamities we have always reminded of the house structure and design of our house. In fact we have witnessed different house designs that consider different kinds of natural calamities in different parts of the globe. Today we will show you how the designer completed a house designed intended to survived in different kinds of calamities such as hurricane, storm surge and to confront the longer-term sea level challenges. Well this house is named as the Peribere Residence which is specifically located on Biscayne Bay, Miami, Florida.
What is special about this house is its durability and capability to overcome the different natural disasters that usually encounter in the location. With an area of 6,000 square foot area this house was completed last year. This has two storey which allows the different views of the downtown Miami skyline and Port Miami. The Brazilian ipe wood was used together with the aluminum sun louvers to stand up to the harsh reality of the Miami climate. See more of the images below to see the inspirational ideas and concepts used by the designer to complete this Peribere Residence.
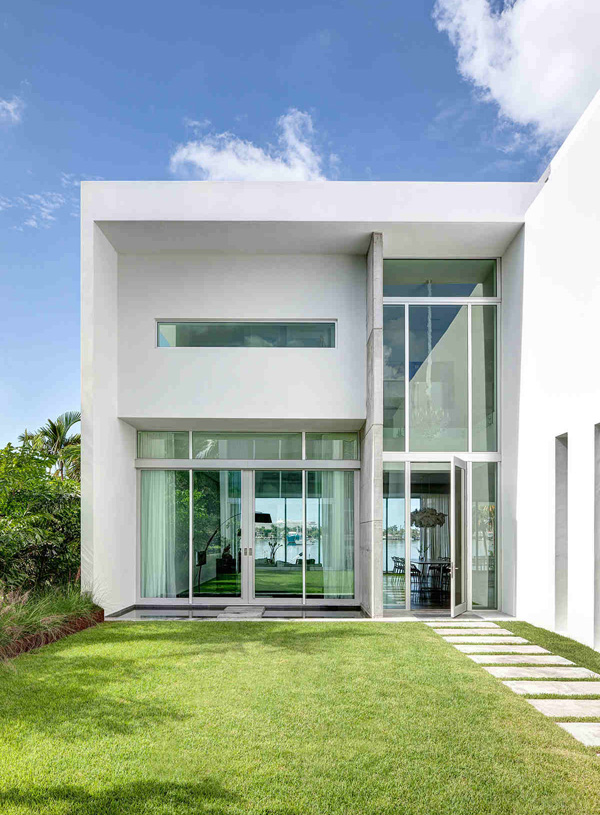 Simplicity and charm is carefully exposed in the landscape at the entrance of this house.
Simplicity and charm is carefully exposed in the landscape at the entrance of this house.
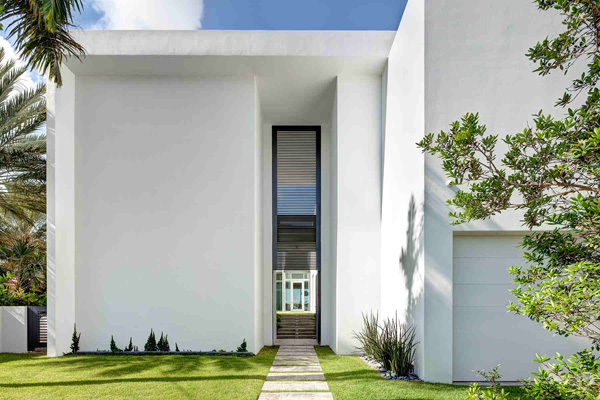 Durability and comfort is best described in this area as you can see the geometrical shape of the building.
Durability and comfort is best described in this area as you can see the geometrical shape of the building.
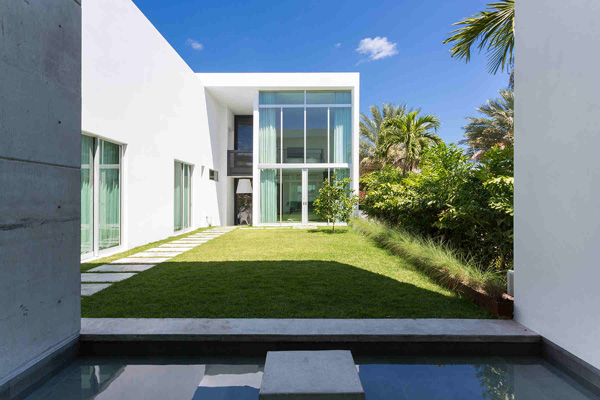 Plants, trees and this gorgeous landscape underline the relaxing place in the exterior.
Plants, trees and this gorgeous landscape underline the relaxing place in the exterior.
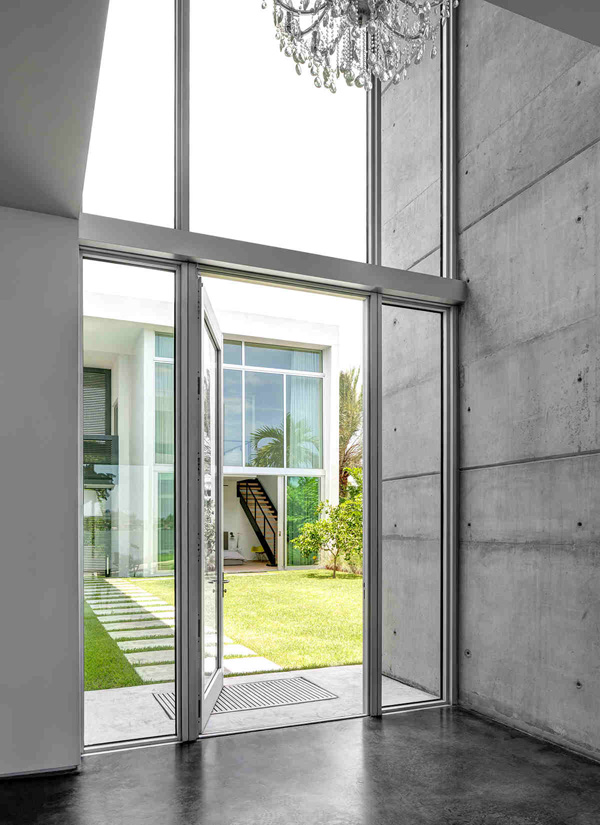 The glass material utilized here also allows the client to see the natural beauty of the garden outside.
The glass material utilized here also allows the client to see the natural beauty of the garden outside.
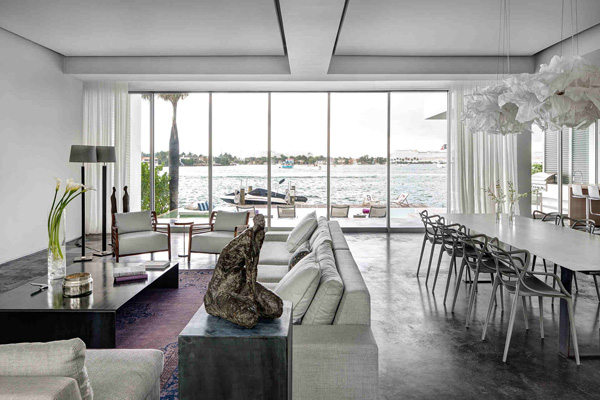 Brown and grey color of the furniture and accessories used in the living space remarkably complements with the walls and floor of the interior.
Brown and grey color of the furniture and accessories used in the living space remarkably complements with the walls and floor of the interior.
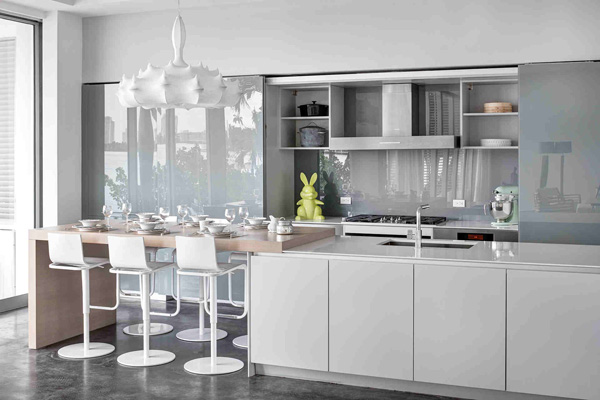 Modern and flawless materials utilized in this kitchen and dining table ensures the trendy and stylish theme here.
Modern and flawless materials utilized in this kitchen and dining table ensures the trendy and stylish theme here.
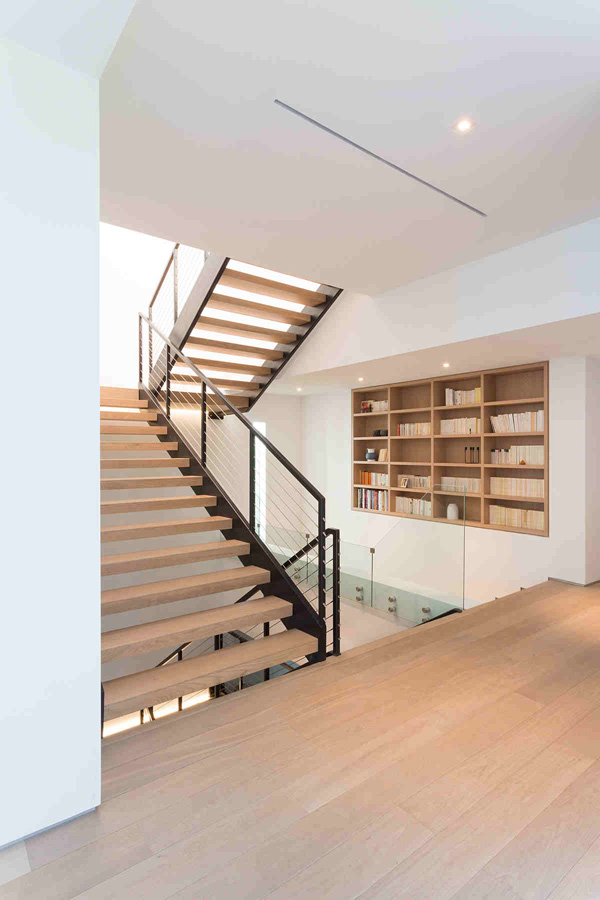 Wooden floors perfectly jive with the staircase and wooden built-in shelves at the second level of the house.
Wooden floors perfectly jive with the staircase and wooden built-in shelves at the second level of the house.
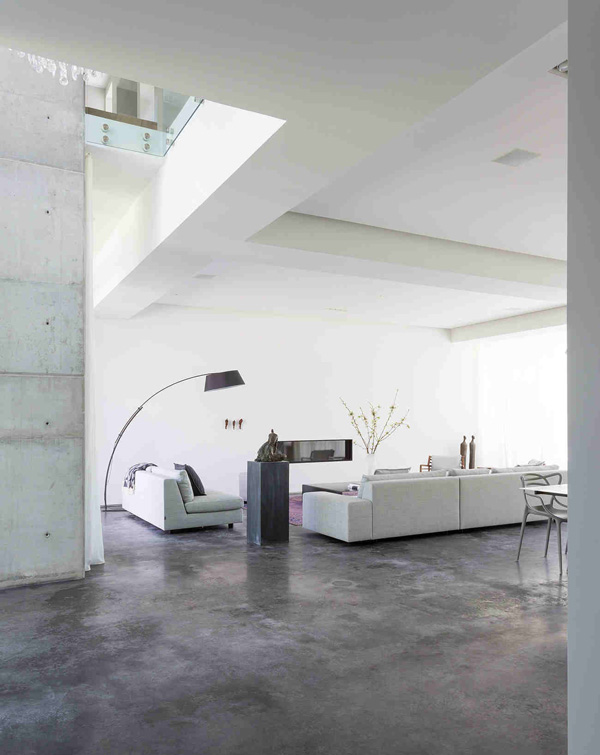 See the natural stoned color of the floor in this living space that complements with the quality of the furniture.
See the natural stoned color of the floor in this living space that complements with the quality of the furniture.
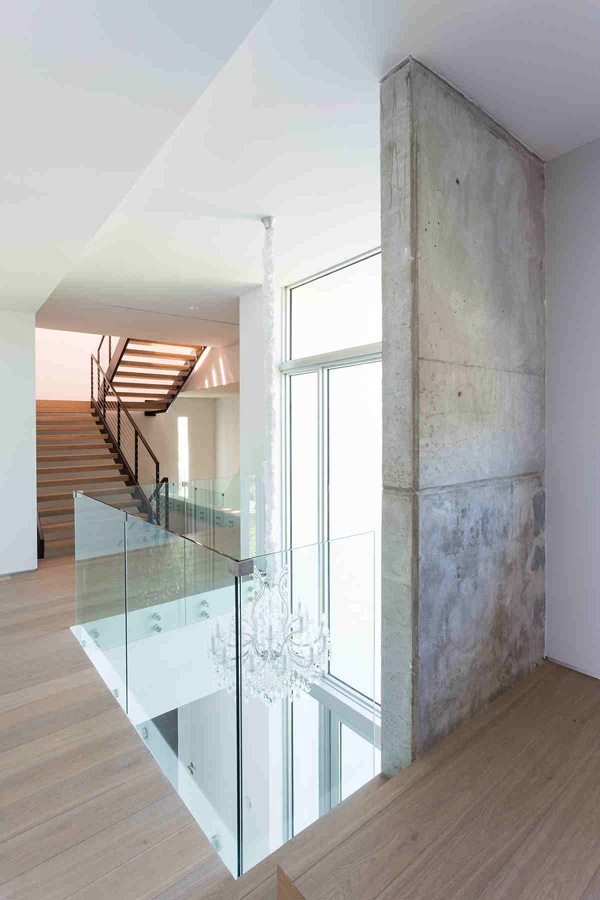 At the second floor, the glass frame allows the client to enjoy the view in the living spaces in the ground floor.
At the second floor, the glass frame allows the client to enjoy the view in the living spaces in the ground floor.
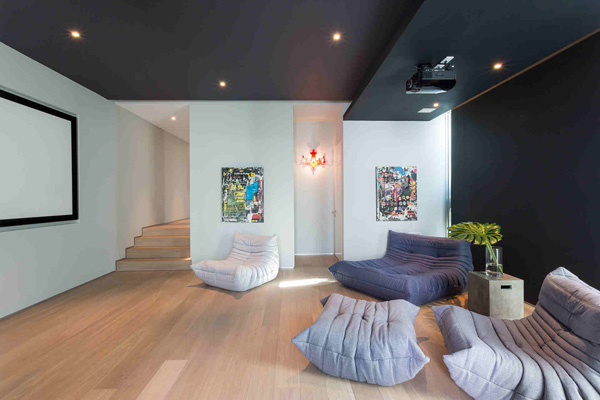 An entertainment room is graced with LED lights and trendy and soft furniture to provide the most relaxing space in the house.
An entertainment room is graced with LED lights and trendy and soft furniture to provide the most relaxing space in the house.
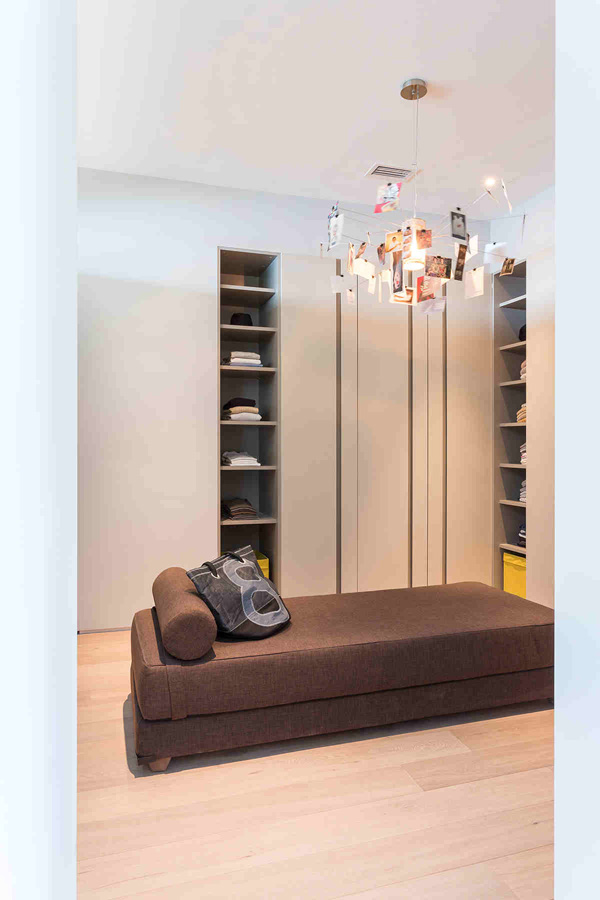 Unique and charming chandelier enhances the look of this dressing room.
Unique and charming chandelier enhances the look of this dressing room.
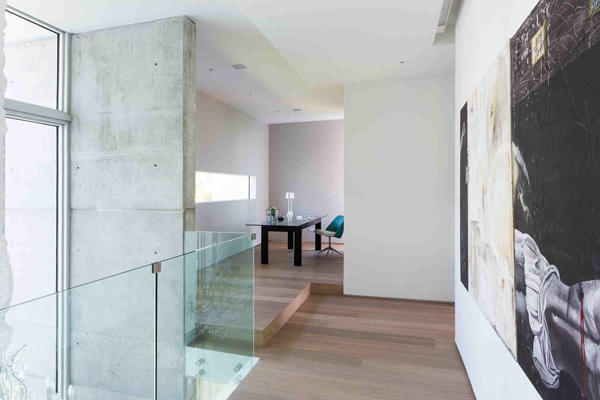 Paintings hanged in the walls of this hallway also display the artistic mood of the client.
Paintings hanged in the walls of this hallway also display the artistic mood of the client.
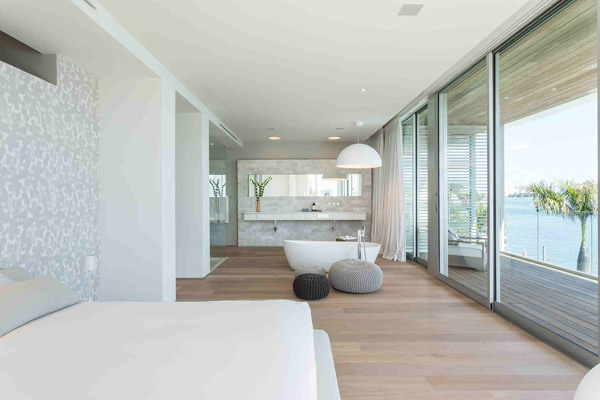 Open space for the bedroom and bathroom is secured in the second floor which also allows the client to take the full advantage of the view outside.
Open space for the bedroom and bathroom is secured in the second floor which also allows the client to take the full advantage of the view outside.
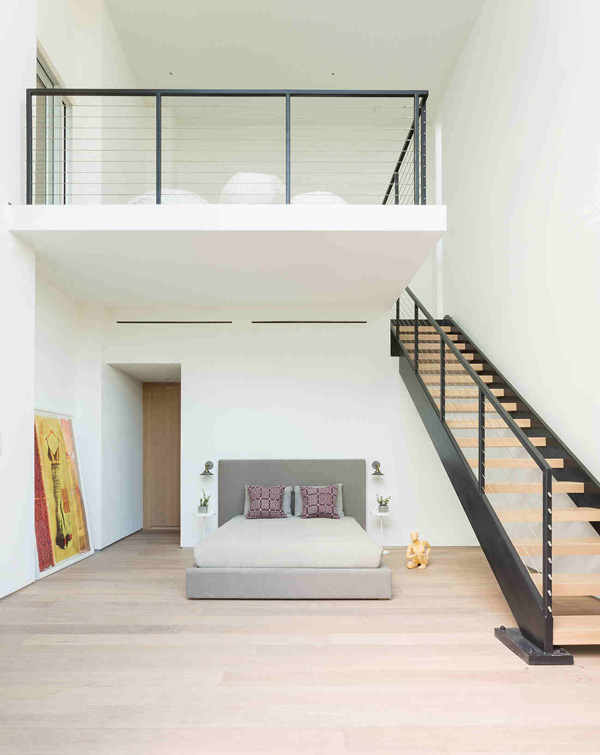 Take a glance at the pattern in the pillow that blended well with this grey colored bed.
Take a glance at the pattern in the pillow that blended well with this grey colored bed.
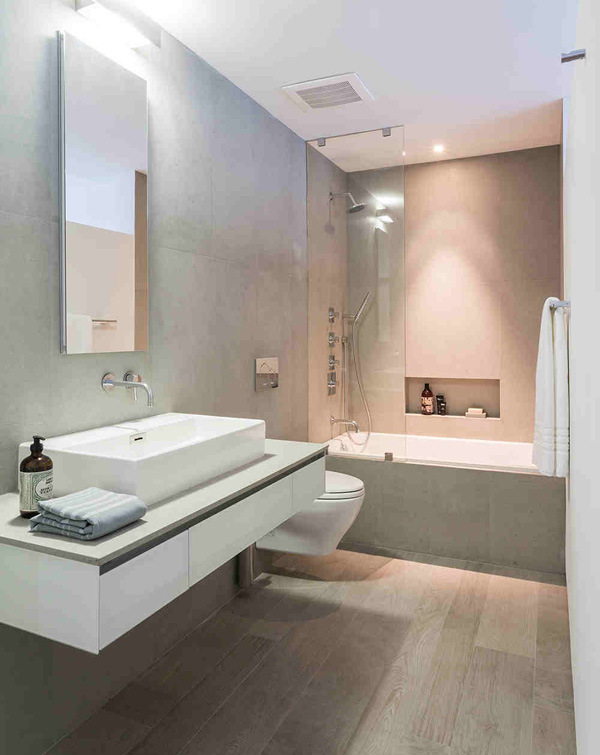 Comfort and great style underscores the concept and style of this modern bathroom.
Comfort and great style underscores the concept and style of this modern bathroom.
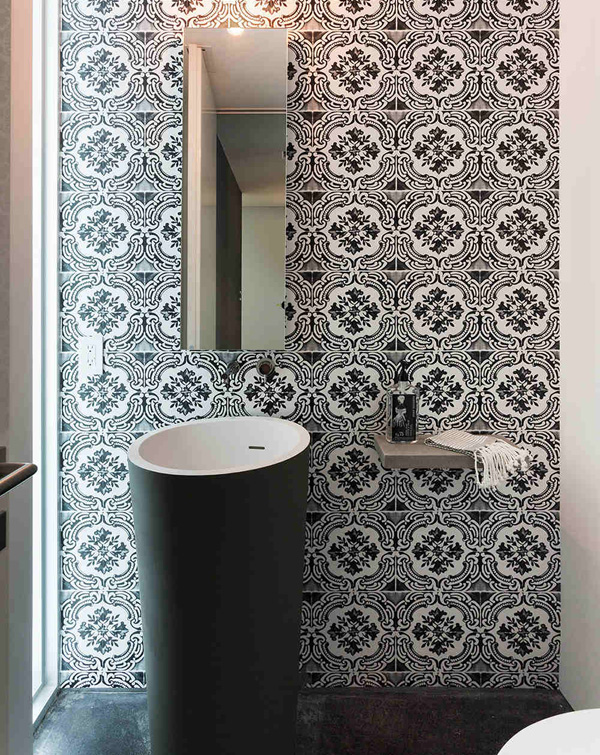 Mosaic patterns accentuate the this modern wash basin in the wash area.
Mosaic patterns accentuate the this modern wash basin in the wash area.
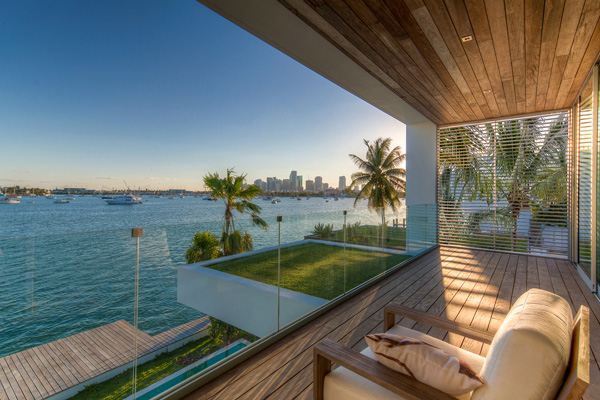 Glassed frame used in the terrace may provide an easy access for the client to experience the stress-free zone in the house.
Glassed frame used in the terrace may provide an easy access for the client to experience the stress-free zone in the house.
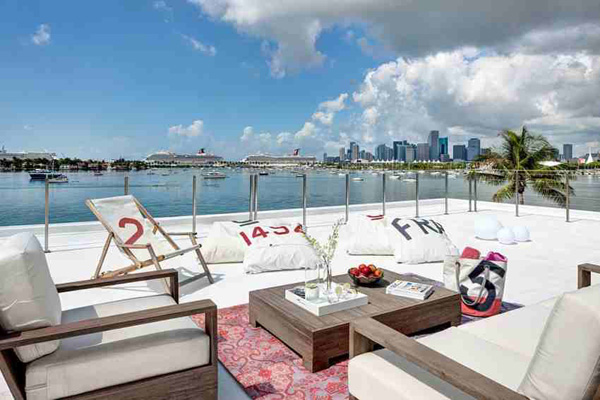 This area also serves as the activity area for the owner as well as its guest during weekends as you can see the contemporary materials used in the furniture.
This area also serves as the activity area for the owner as well as its guest during weekends as you can see the contemporary materials used in the furniture.
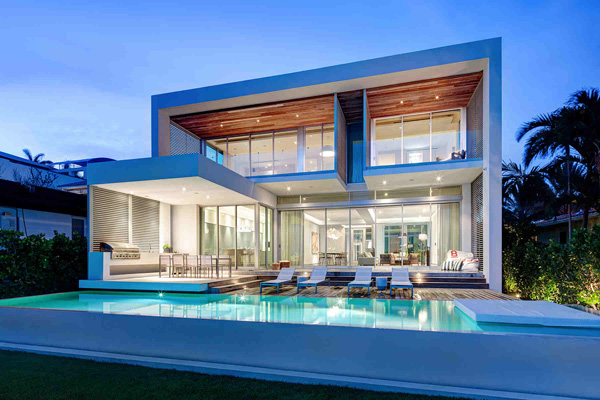 Pool lights and the LED lights in the interior vividly emphasize the warm and fascinating ambiance in the pool area.
Pool lights and the LED lights in the interior vividly emphasize the warm and fascinating ambiance in the pool area.
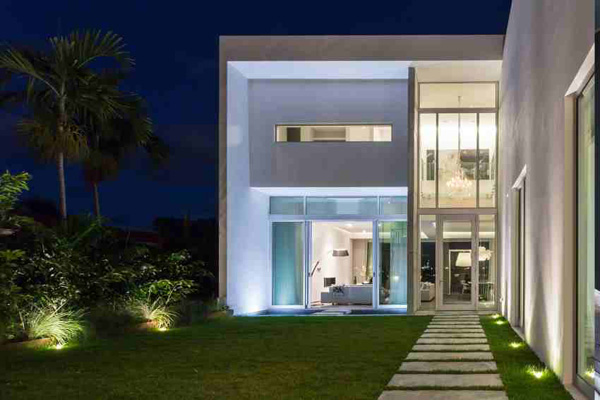 At night, the LED lights installed in every corner of the house create a very private and intimate mood in the garden.
At night, the LED lights installed in every corner of the house create a very private and intimate mood in the garden.
As we have witnessed the set of pictures taken by Claudia Uribe Touri & Bruce Bruck, we may be certainly attracted to the covered terrace and lap pool that complements with the captivating site of the bay. Well in fact this house was completed last year with an amount of $2.5 million and we can say that the big amount of money spent to complete this type of residential house in Florida. We hoped that the effort of the Max Strang Architecture also serves as the inspiration for other people in Miami to adapt the techniques they used to make this house design successful.










