Today we will present to you the sophisticated home which is situated in the Paradise Valley, Arizona. The design of this was successfully completed by the Swaback Partners and David Michael Miller Associates. Well this is surrounded by dry landscape that underlines the south-western state. Also as we can take a look at the interior of this house where it can show uniqueness in every angle of it. This house is situated on the desert hillside. The designer considered this new contemporary home as bold and dramatic on its location where the deep terraces cantilevers are available with its interior spaces from the rocky slope.
The client of this home demanded for a more comfortable modern type of home even, night and day. The designer said that this house in Paradise Valley is a residential type where elegance and comfort is found everywhere. The interior of this house has amazing finishing touches. Aside from the millwork designs the other features in the interior were successfully created and designed to be natural and organic. And all of these elements are essential to the greater architectural context in which they exist. Now let us check the images of both interiors and exteriors of this Home in Paradise Valley below.
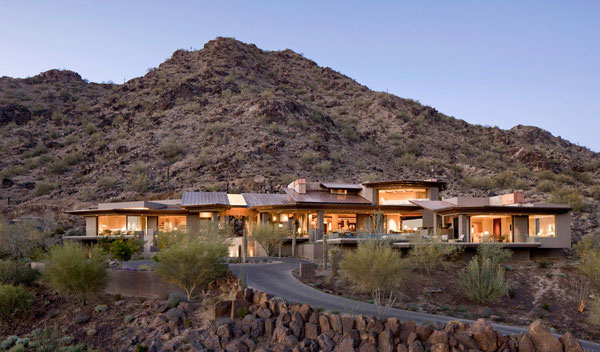
Sorrounded by rocks and mountains, this home is like an egg in a nest. The location also allows one to see the views of the valley.
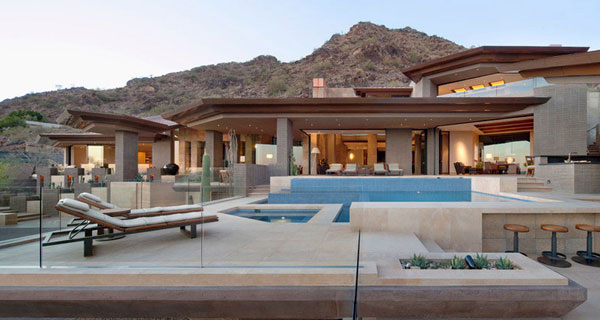
The client may surely enjoy the idea of staying here while looking at the beauty of the surroundings.
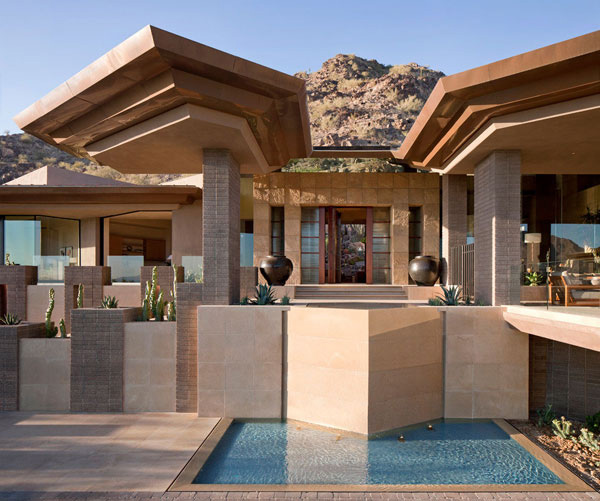
See how the designer displays the different shapes and pattern in the structure of this building.
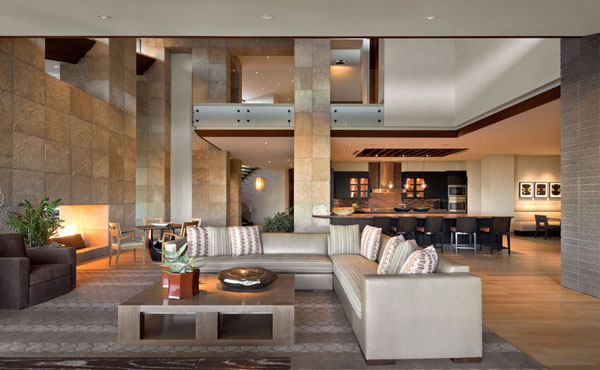
The expensive furniture set in this living room it complements the palette used for the walls and floors.
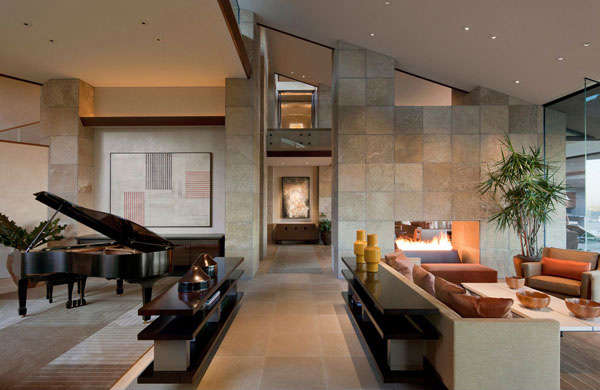
The client also loves music that is why the designer set this piano near the living room so that they can enjoy playing and listening to it while taking a rest.
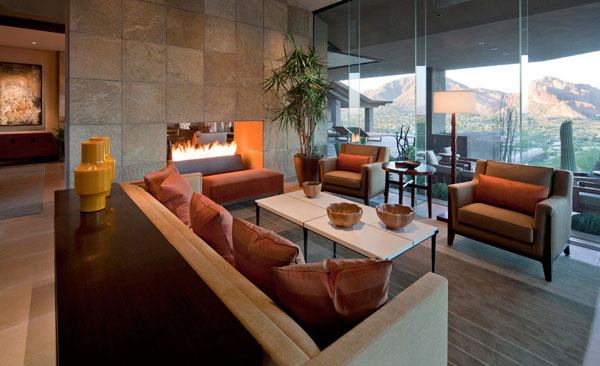
Beige and peach are the perfect color combination for this living space where the built-in fireplace is set.
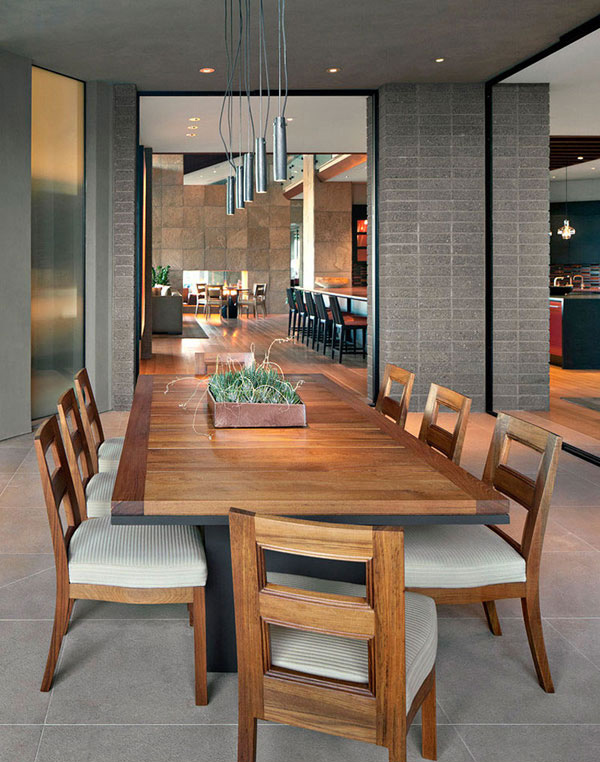
The designer chooses to use the wooden dining table and chairs for this dining area to provide a different texture.
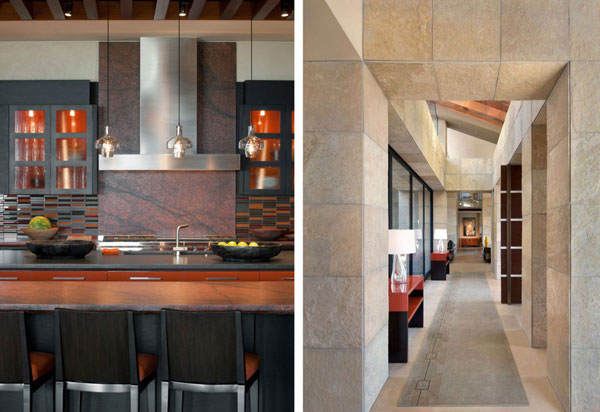
See how the designer shows the volume and different dimensions here in the hallway and kitchen.
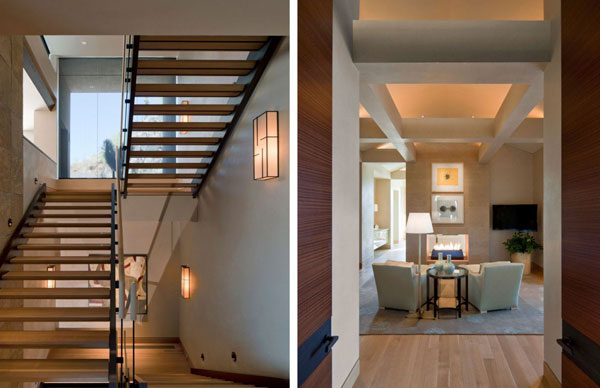
Take a look at the stairs here as it brings the client to the different parts and levels of the interiors.
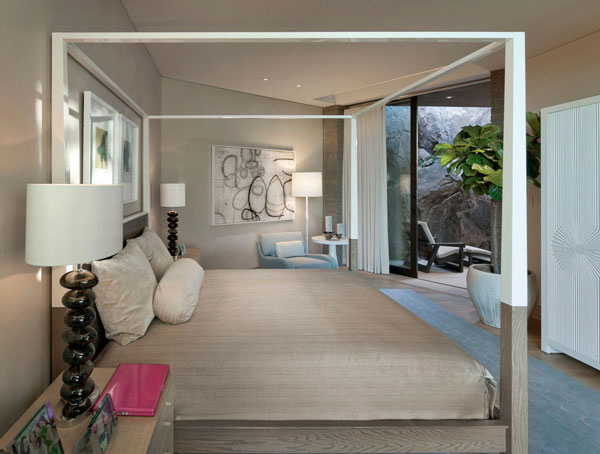
The bedroom also uses the gray and white color to maintain its classic yet modern theme bedroom.
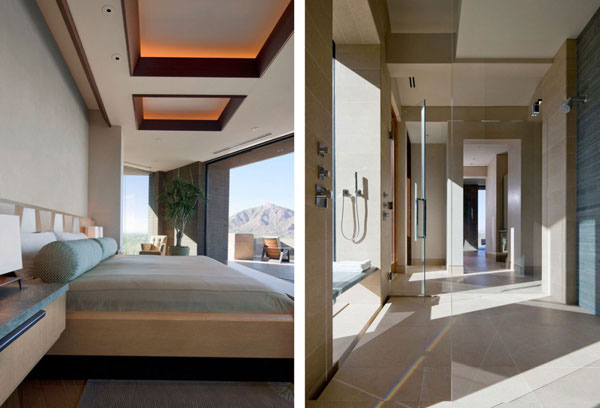
In this master bedroom the client is free to witness the panoramic view outside for it has a glassed walls and door.
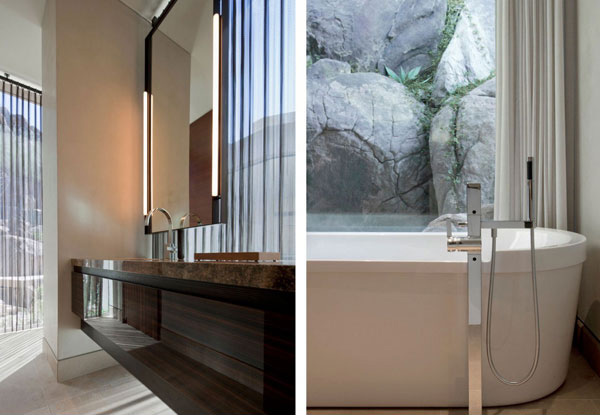
This bathroom shows the different angles and it contrasts the smoothness of the tub to the large rough stone outside.
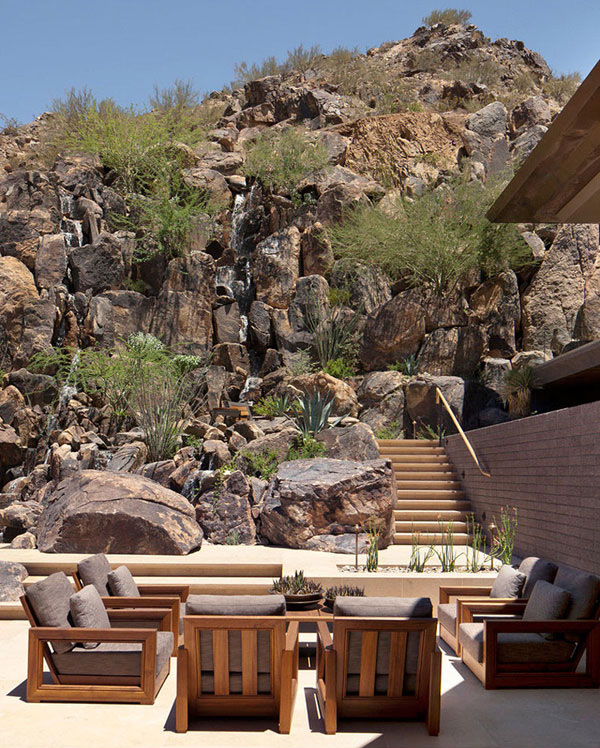
In the exterior when the client wants to find peace and comfort they might be choose to sit down and relax in this area.
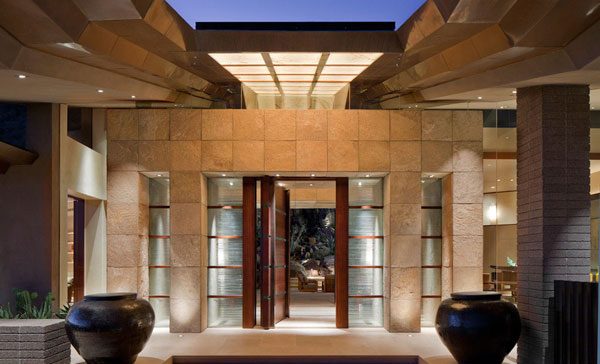
At night the lighting materials used in this exterior is effective to come up with a more luxurious area in the house.
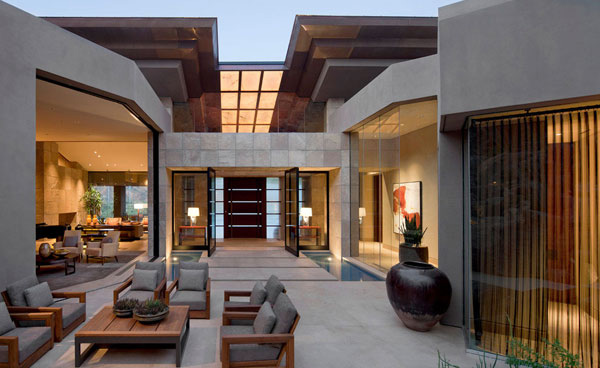
Costly and high quality materials of the furniture and ornaments are used in this area.
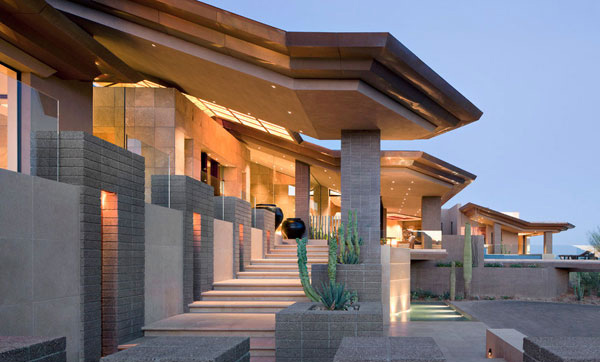
The house may be simple but yet you can obviously see how the designer used his brilliant minds to come up with this kind of edifice of the house.
As you can see in the above images, this house has amazing elements of fashion that the designer could be proud of. Also this has a studio which is capable of providing the client not just the interior finishes and the furnishings assemblage that suits their tastes and lifestyle, but it goes beyond that to create an original blend of art. The interior’s styling is done in a way that will be resistant to trend and passing interior. Indeed this house displays a simple exterior but this is modern because of its highlighted interior features.
This residential house in the Paradise Valley by Swaback Partners and David Michael Miller Associates successfully granted the demands of the client. With that the designer considers this residence as one of their achievements.