In São Paulo, Brazil, we have already witnessed different amazing and elegant house designs that truly stand out among the other houses in the entire neighborhood. State-of-the-art materials of the house exterior and interior were utilized to display promising and exceptional designs. Today we will see how the designer once again showcase a different and unique house design settled in São Paulo, Brazil.
This residential house is named as the MZ House and this project is specifically composed of a leisure pavilion for a residence in Guaruja, a city on the seacoast of Brazil. Well according to the designer part of the existing framework was restored whereas the remaining components had to be removed just to accommodate their request design. Let us carefully see the areas of the house in both interiors and exteriors of the house through the images below.
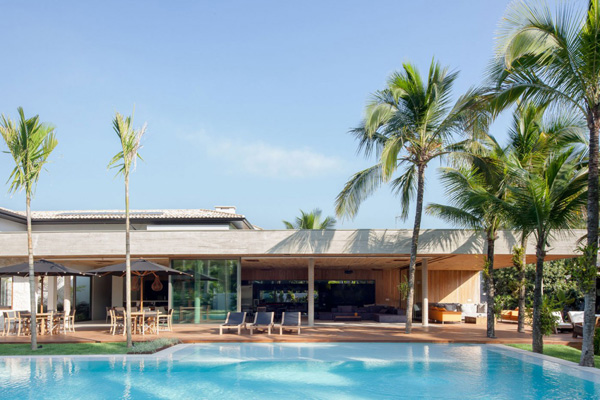
The color of the tiles in the swimming pool explains the coolness and the fresh air in the surroundings.
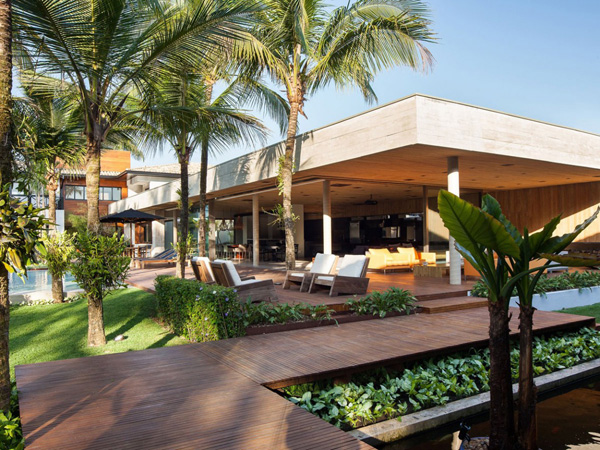
The designer secures the plants and trees in the pool area to maintain the beauty and charming exterior.
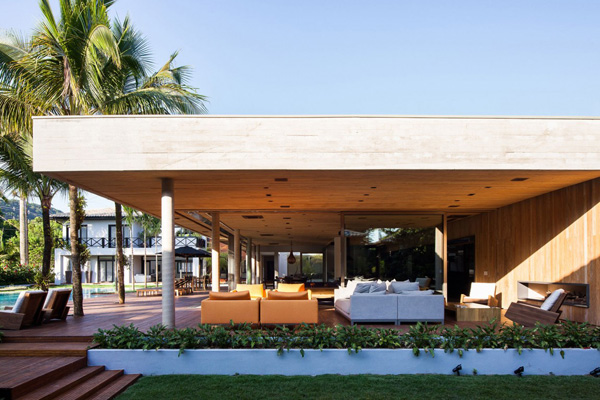
Geometric shapes of the building as well as the furniture are well displayed and arranged in the living space.
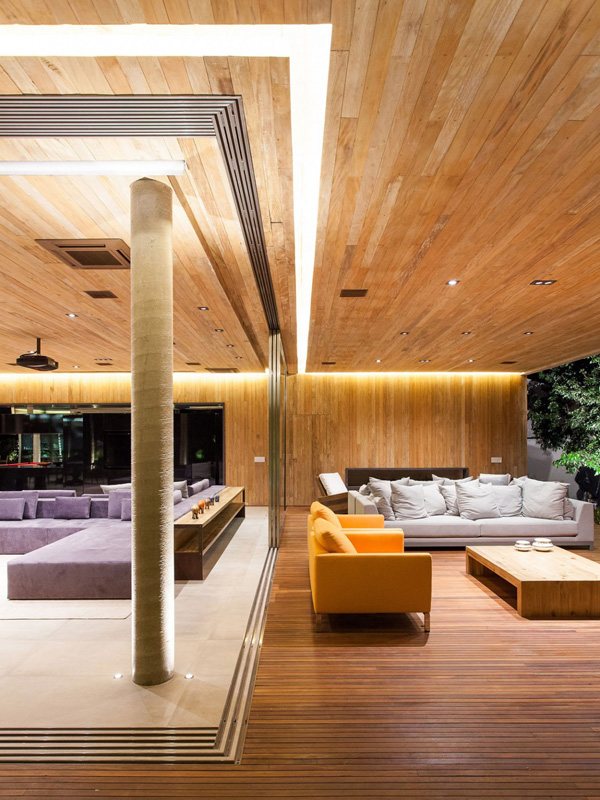
Lines and patterns exposed in the floors and ceilings of the interior explain its concept.
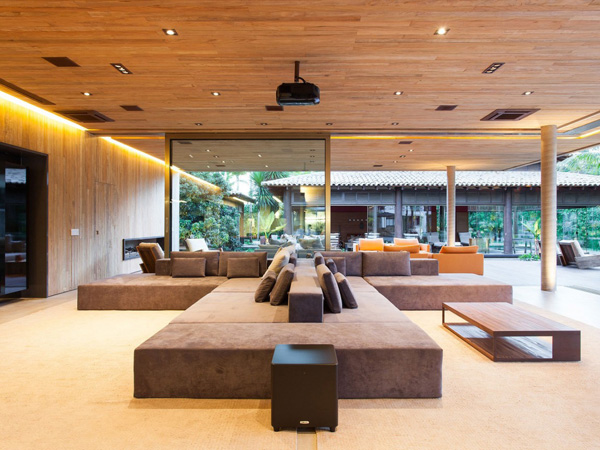
Spacious living space can accommodate the huge sofa and furniture here.
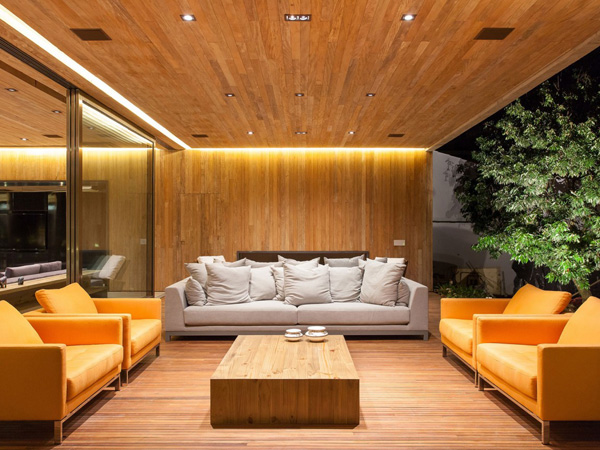
We can’t deny the idea of the color combination of the sofa of grey and orange made this living area charming.
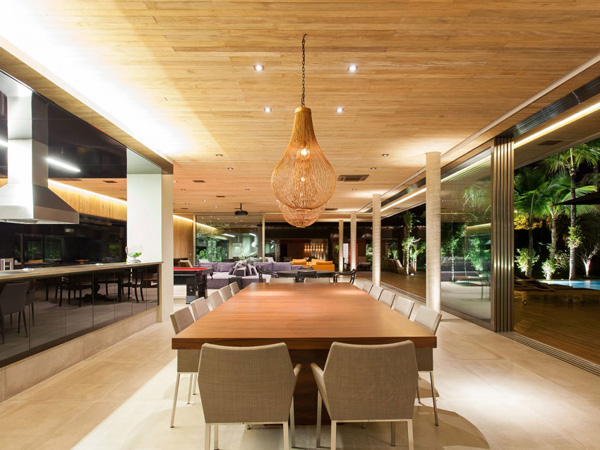
Uniquely designed chandelier hanged in the dining space also speaks of elegance and luxury.
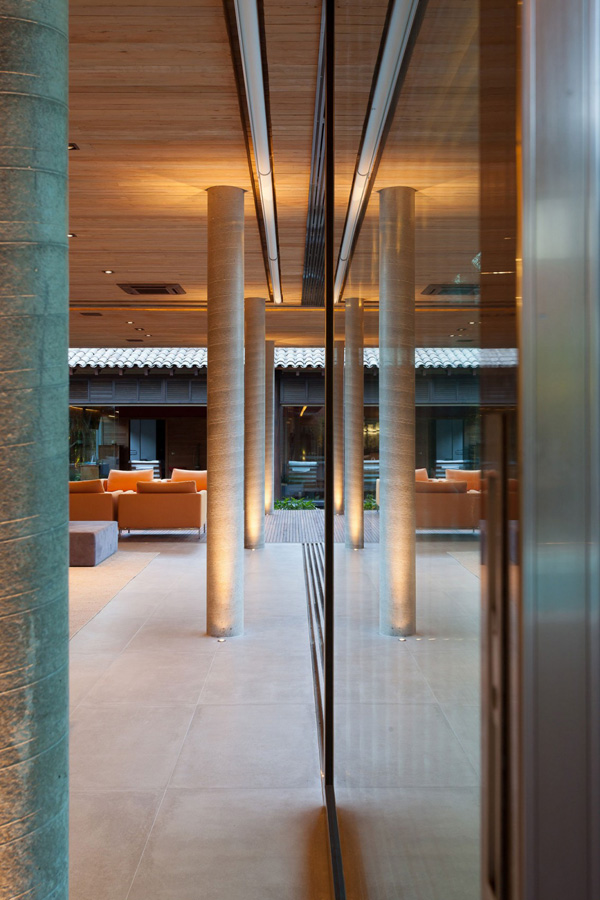
Smooth and flawless texture of the glassed walls shows its transparency and sophistication.
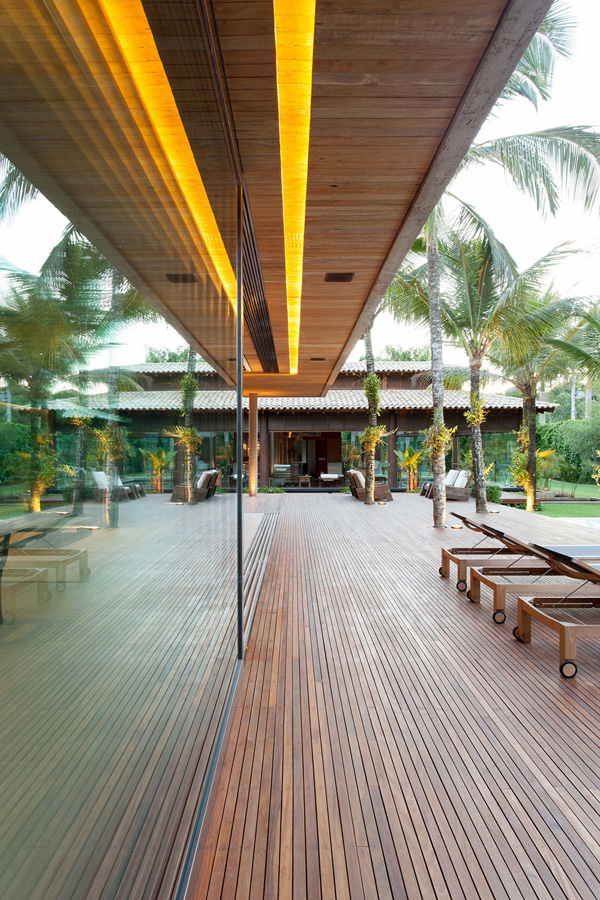
Lines in the wooden floor in the patio area perfectly jive with the glassed wall here.
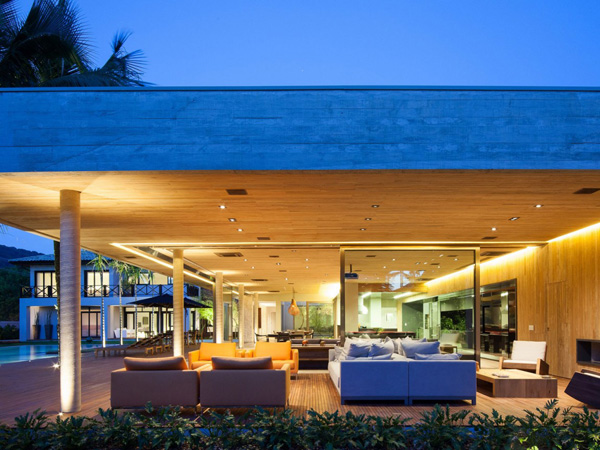
At night the lighting installed in the interior and all over the outdoor spaces creates a luxurious and relaxing mood.
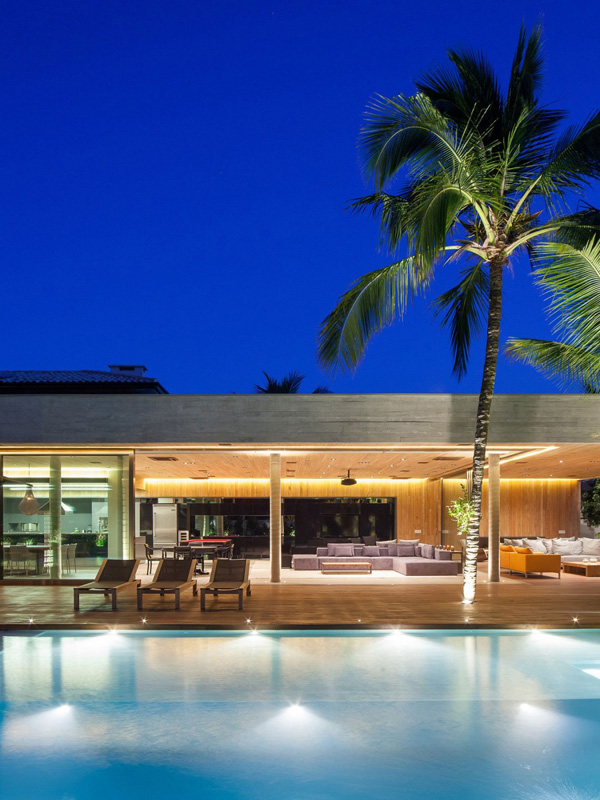
The lights installed in the pool enhance not just the look of the pool but the entire outdoor spaces in the evening.
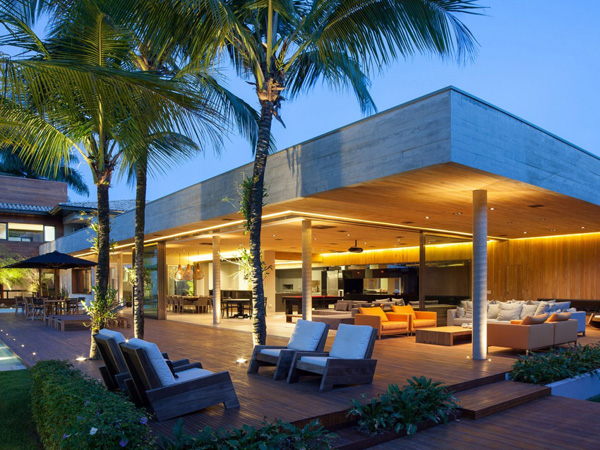
Tropical concept is perfectly embraced by the designer to improve the external spaces.
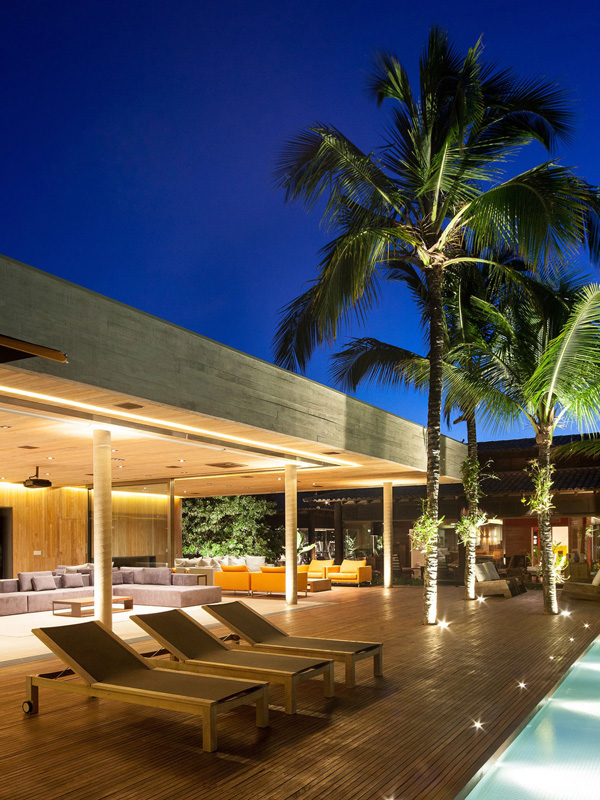
Stylish and fashionable design of the pool side proves the remarkable and costly themed design.
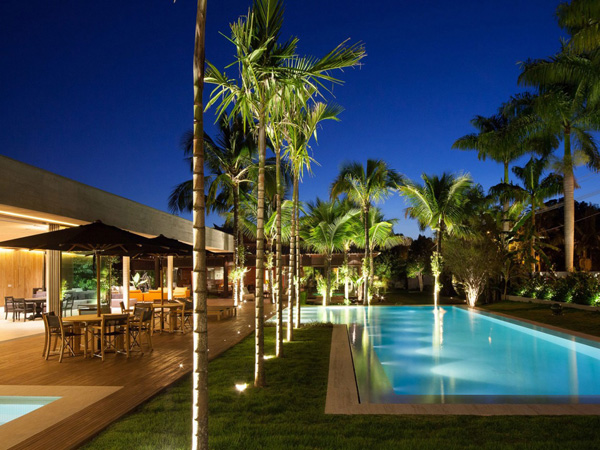
Who will not say that this is the perfect space to unwind and free from stress at night.
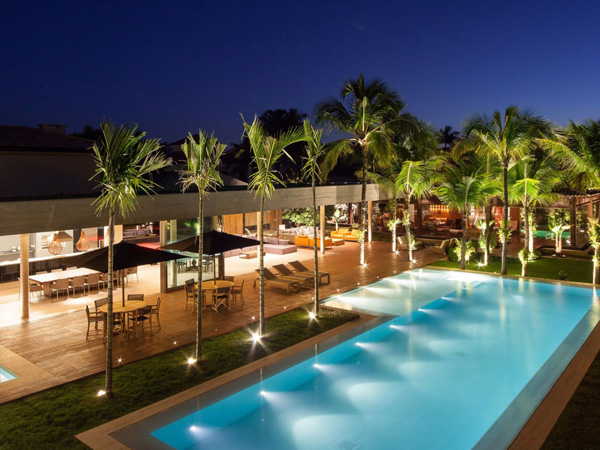
From the bird’s eye view, we can amazingly glance at the fabulous pool design.
As we have witnessed the makeover done on the layout and design of the house, we may appreciate the highlight of the complex design of the Basiches Arquitetos which came to the new pavilion itself which consists of the concrete structure and a roof garden. What I really love on this house is the external walls and flat roof which creates one single element in fair-faced concrete, the inner partitions and floor, coated in timber, which help to expose its overall appearance. We hope that you enjoyed the amazing details of this house that you may also apply in your own house.