Today we will be presenting a modern family home set in Venice, California USA. This has a 12,000 square feet property which includes a sport court, pool, spa and a detached great house. This home is called as a Modern Family Home and it was built in the year 2012. It is said that the size of this home is large enough to accommodate a young family of four. Basically, this is composed of 5,000 square feet single family residence. Also the guest house has a 12,000 square feet property.
The living room has a double-height space. The exterior part of the house is composed of a front garden, a private garden, an exterior covered area and various concrete deck areas, a sport court and a swimming pool with spa. Well, the first floor plan has a shape of a long bar. In fact, it has an open arrangement of the public rooms that is visible in the western half of the house design. Moreover, the second floor of the main house has T-shaped patterns which consist of the large master suite and the two children’s bathrooms.
This also has a laundry room, an office and large black out media room. In the guest house, the swimming pool is located in the South End of the property on axis with the pool. You may see the materials used in the main exterior are white stucco, glass and metal panel. Now let us check the different areas of the interior and exterior of the Modern Family Home images below.
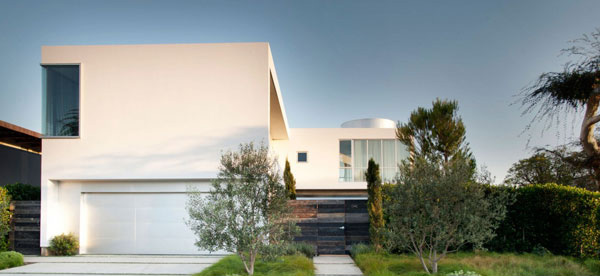
Here is the main entrance of the house that displays a great landscape and volume of the house.
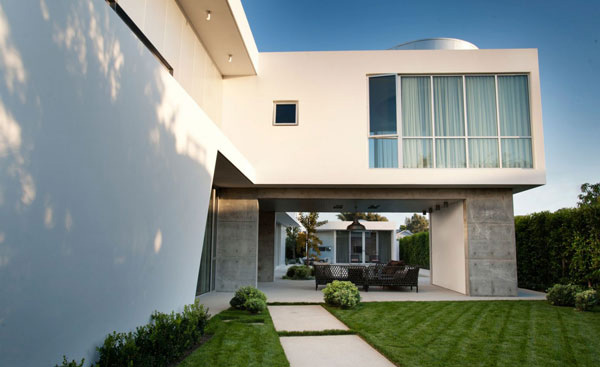
The green landscape in the exterior is carefully designed according to the shape of the edifice.
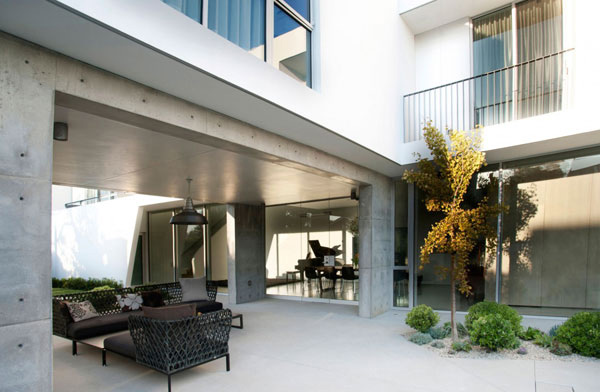
The outdoor furniture made this space functional and also extended the interior design concept of the house.
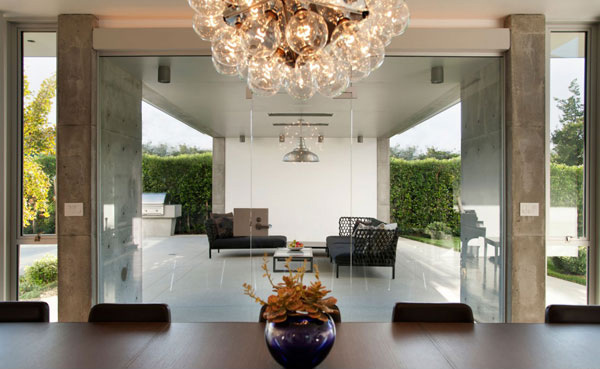
The luxurious chandelier placed above the dining table adds more elegance to the interior.
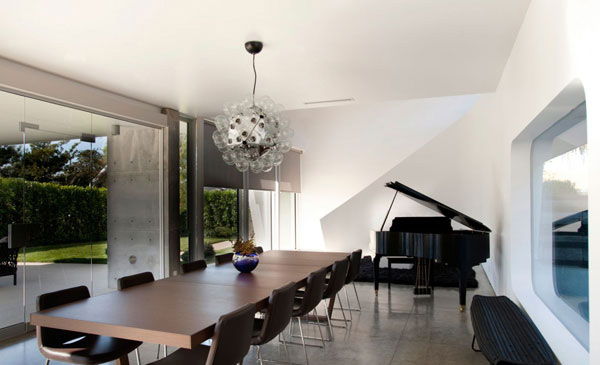
The brown dining set is simple yet it complements with the color and shape of the piano.
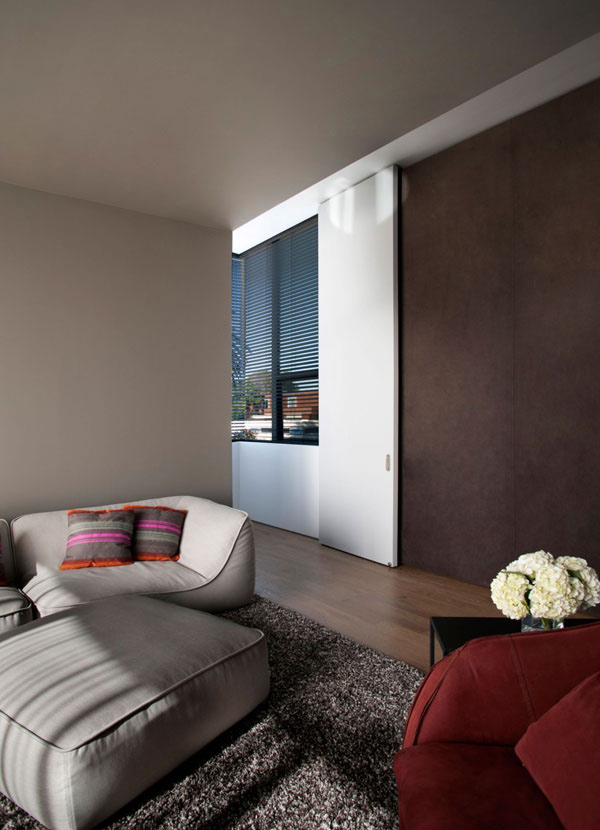
Gray and red color of the sofa adds more life and to the living area where the client can spend time with the rest of the family.
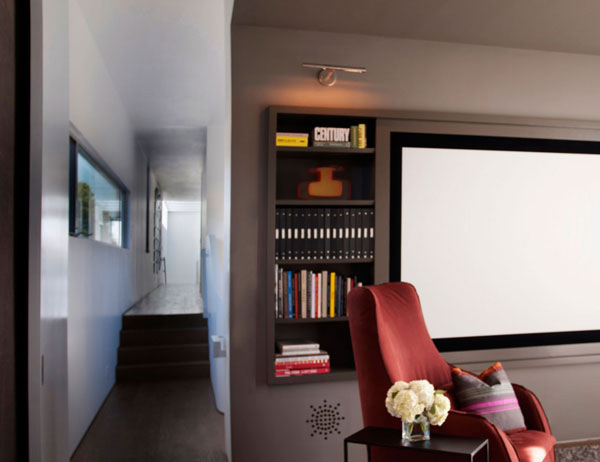
Your attention will be driven to this seat but you can also notice the hallway with four step stairs.
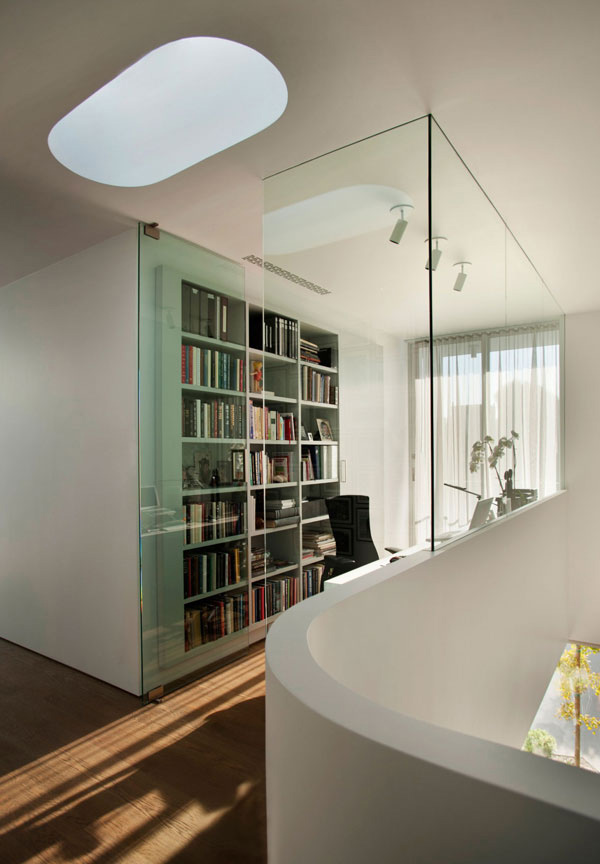
A small library is enclosed in glass materials that you can see the shelf of books that offers knowledge and entertainment.
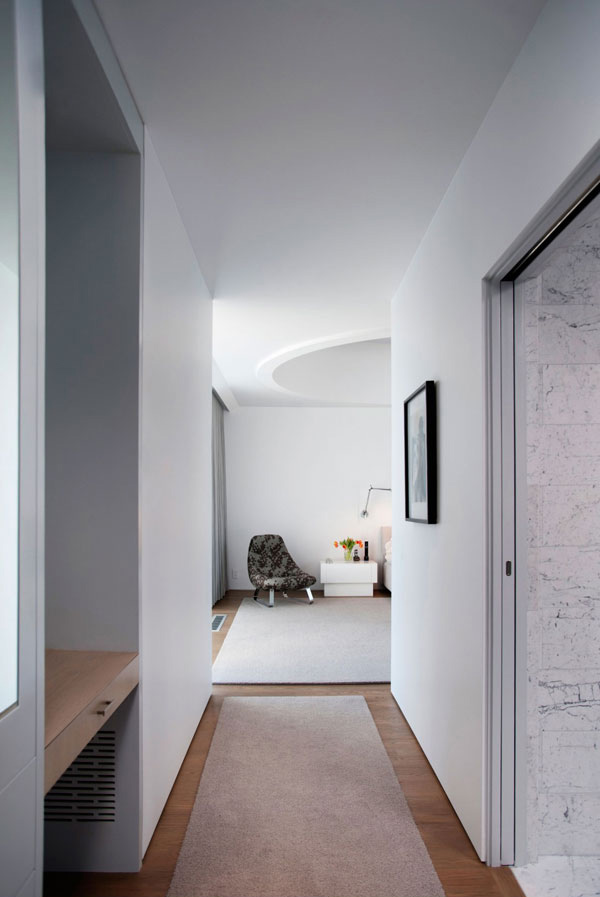
Here is the entrance of the bedroom where you can notice the use of minimal colors and a carpet above the wooden flooring.
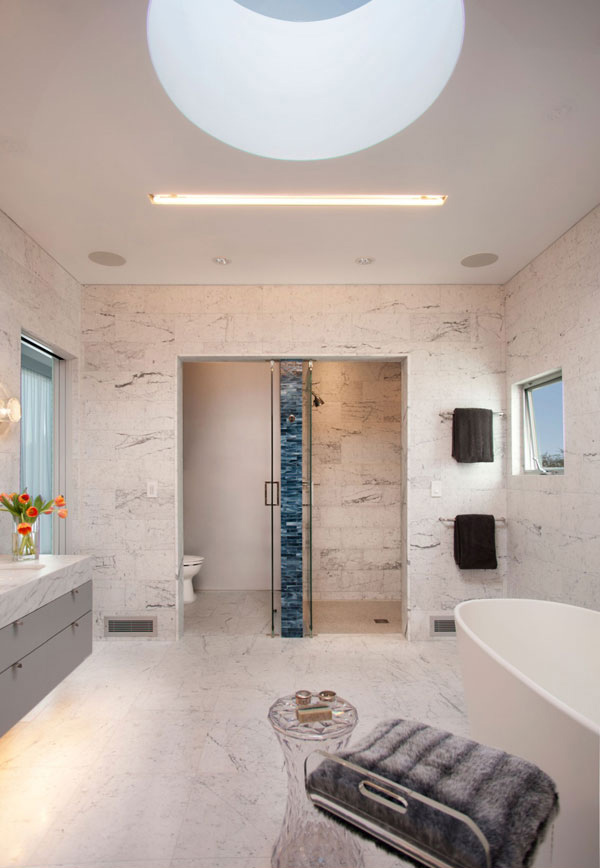
As you can see the modern and romantic type of bathroom displays a very clean and neat space.
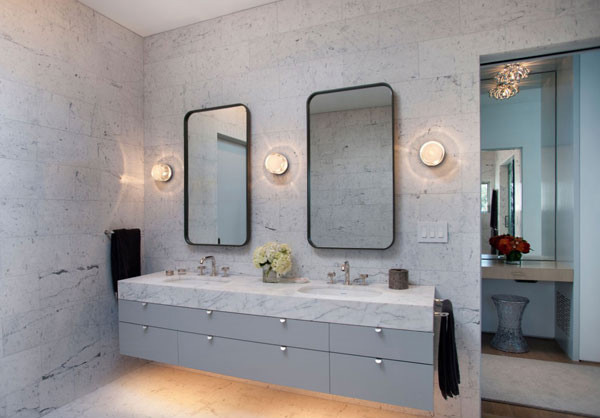
The marble inspired tiles used in this bathroom is highlighted with the lighting materials installed in the sides of the mirror and below the cabinets.
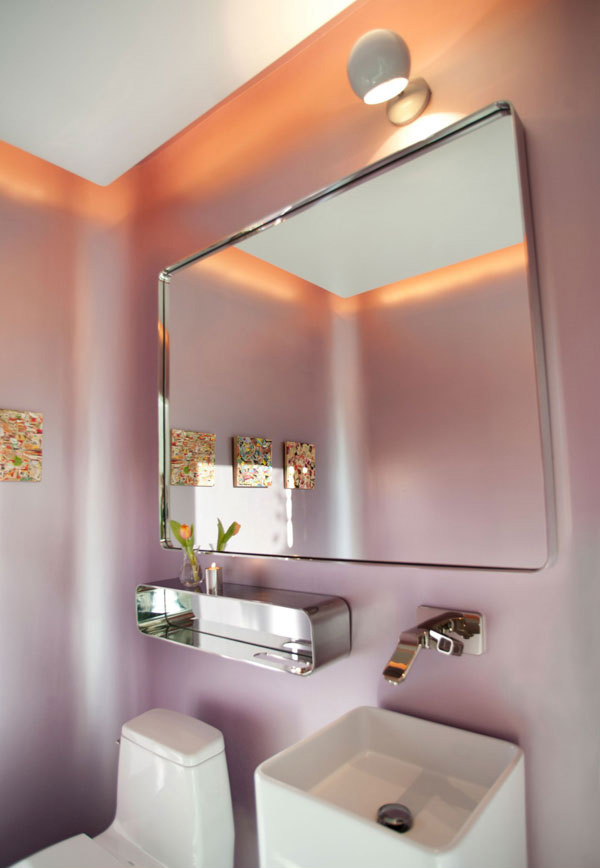
The modern fixtures and mirror used in this bathroom emphasize its contemporary concept.
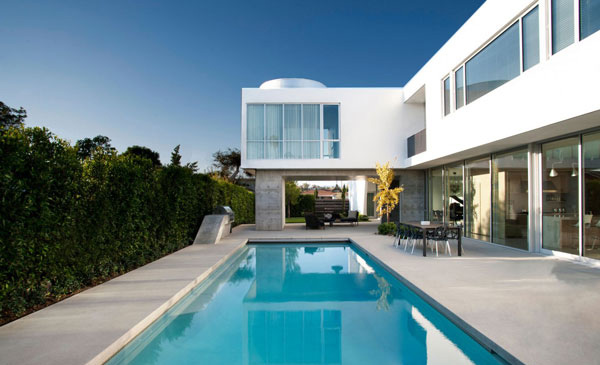
The rectangular lap pool in the exterior is one of the best highlight in the house where you can witness a panoramic view of the surroundings.
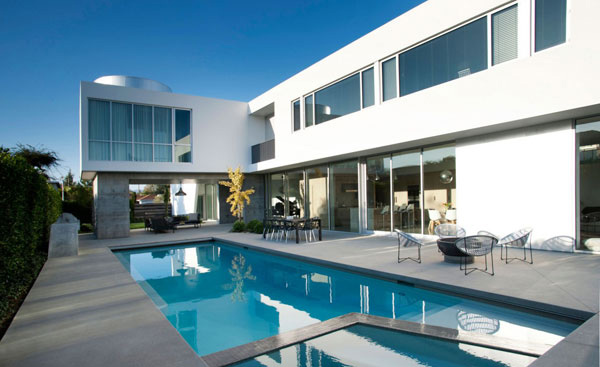
This area which is being kept enclosed by the hedges is serene and silent. Its use of minimal plants and simple landscaping added to its simplicity.
This house has photo-voltaic panels on the roof which provides a portion of the electricity for the residence. Well the overall appearance of the house is really remarkable and huge. The assigned architect Dennis Gibbens Architects was able to successfully achieve the goal of the clients. Also Lux Populi as the lighting consultant proves its worth in contributing to the elegance of the house. As well as the project architect Ryan Turner is much credited for the success.