Minimalist Light Walls House Controls the Concept of Light
You will really be amazed with how the Ma-style Architects designed our house feature for today. The house is located in Toyokawa, Japan and is called Light Walls House. It is a minimalist single family residence designed in 2013. Both the architecture and interior design of the house are very minimalist. But before we talk about its interior, allow us to give you a brief background about why the house is designed that way. The Light Walls House is built on a site with a shady location especially that two-storey homes surround it. The area is kinda dark even during day because of the shadows and shades around. With that, the designers created a space “with uniformly distributed light by adjusting the way of letting daylight in, and the way of directing the light.” Aside from that, they also considered the space for the residents, functions for living and the relationship of the house to its environment.
The house was intended to control the concept of light. Its 9.1 m square roof has skylights to provide sunlight. It uses slightly angled clapboard interior walls with laminated wood to reflect and diffuse the lights. With this design, the light was soft and uniformly distributed inside the house. Another factor that made it appear light and airy are the usage of boxes for the bedroom and storage instead us merely dividing the house into rooms. Take a look at the images below and you will surely find this house very interesting!
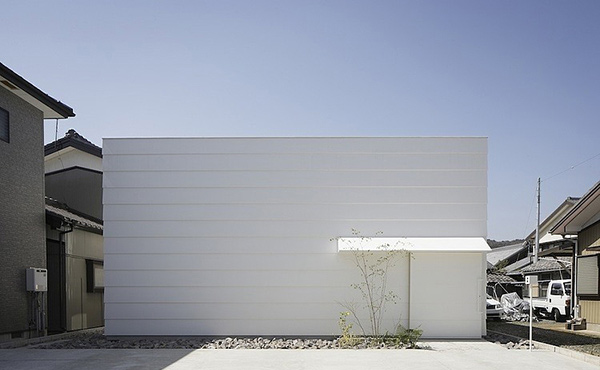
The exterior of the house is just white. It is like a huge origami of a home made from plain white paper! Very minimalist indeed!
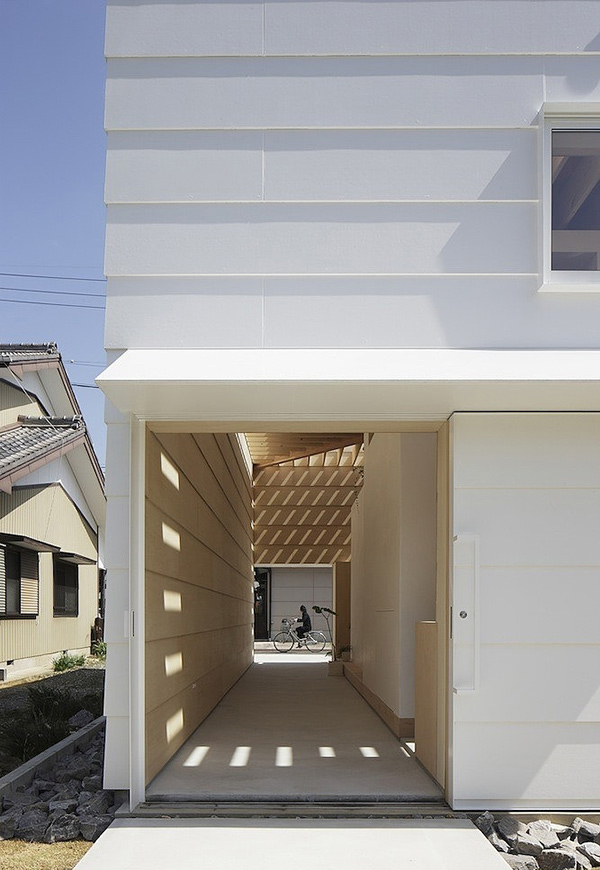
You can see here the shades and shadows manifesting how dark the area could be. Also, you can see the houses that surround them. The way we see it, this home will surely stand out!
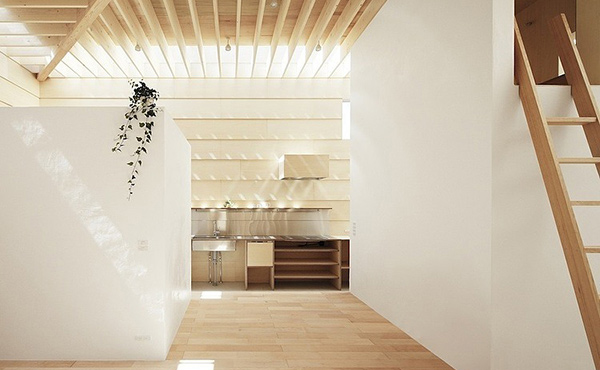
Wood in white was used for the walls of the house. It sure added to the home’s brightness.
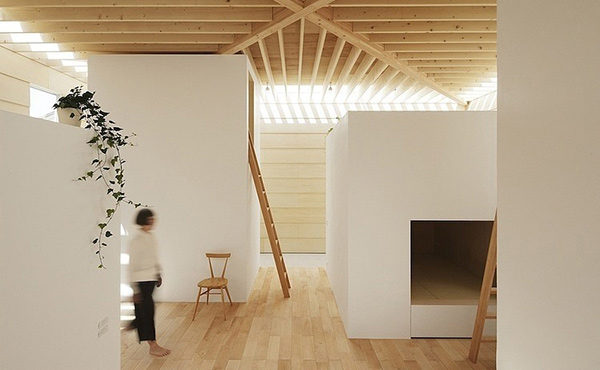
Wonder what these boxes are? These are the bedrooms and storage areas. Amazing right?
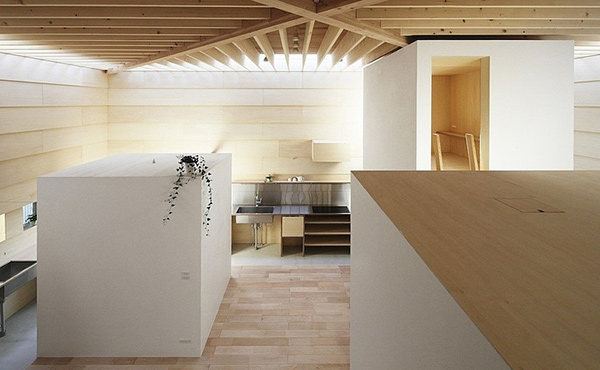
You can notice that the boxes come in different sizes and height. This adds depth and style in the interior no matter how minimalist it is.
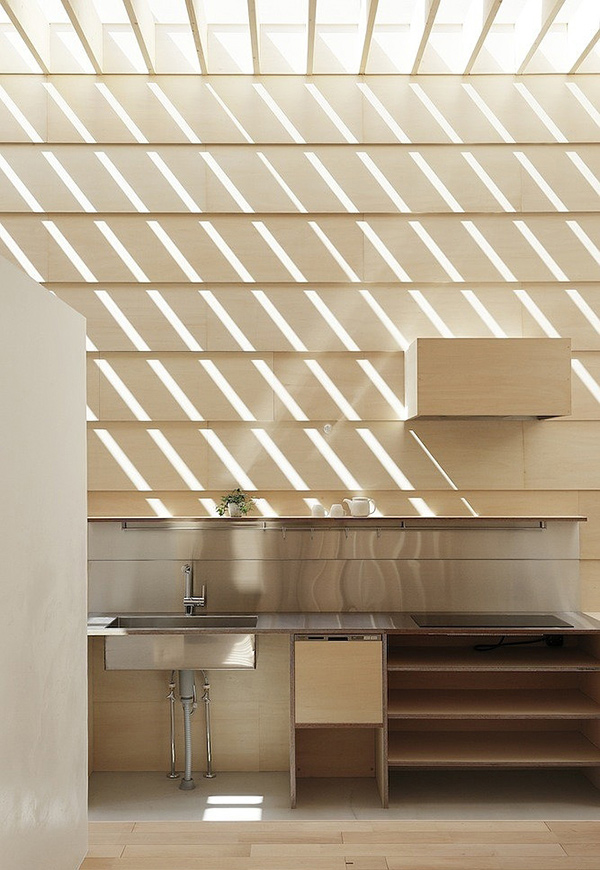
You are looking at the kitchen of the house which is places on one side of the wall to save space.
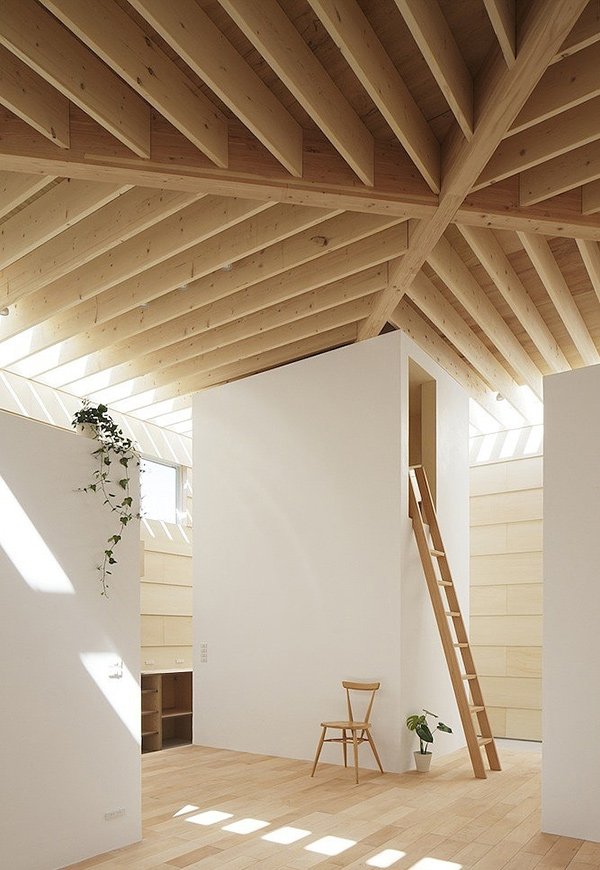
Sunlight can get into the house because of the skylights on the roof.
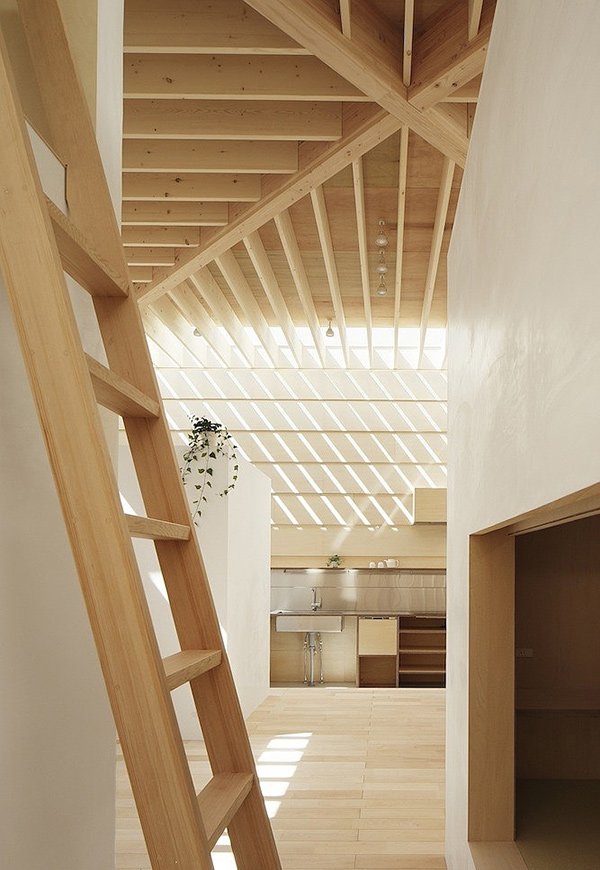
The boxes can be accessed using wooden ladders which are another unique feature of the house.
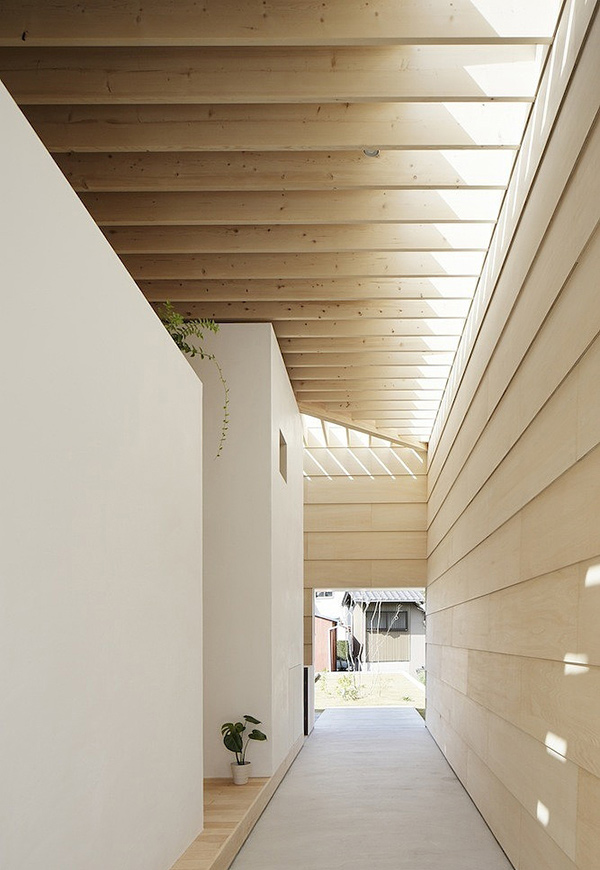
Wooden panels and white laminated walls worked well together to achieve a Light Walls House.
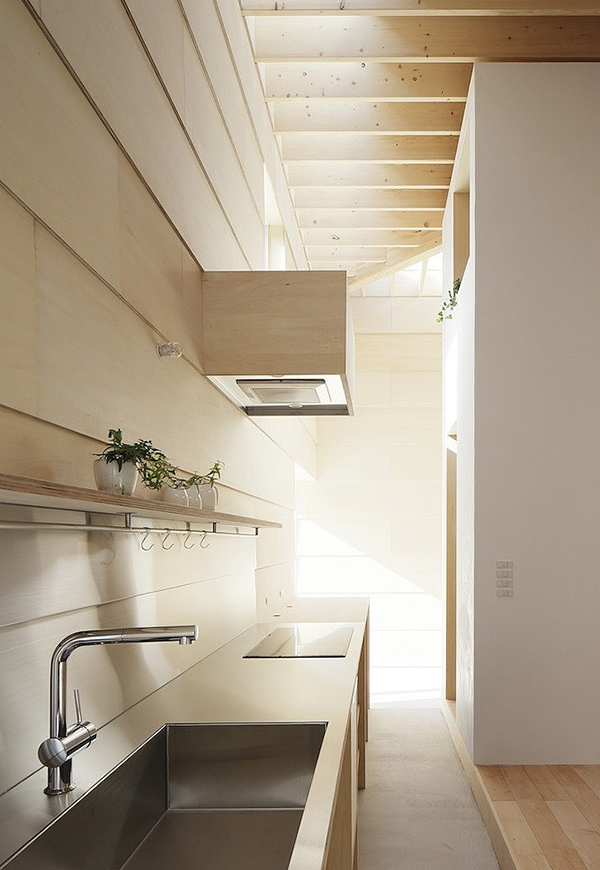
Even if the house has a minimal design, it isn’t behind when we talk about modern kitchen equipment.
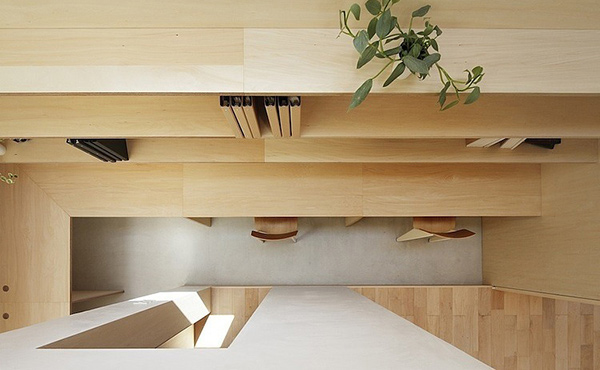
Bird’s eye view of the study area. Majority of the house is indeed made of wood. The study is also space saving by placing it near the wall.
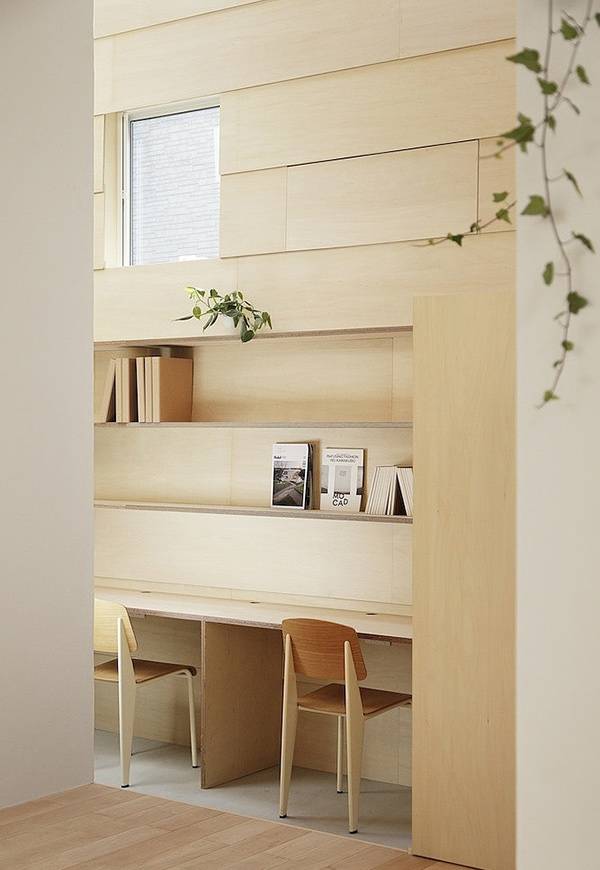
And this is the study with wooden chairs. Even the displays and books were minimal.
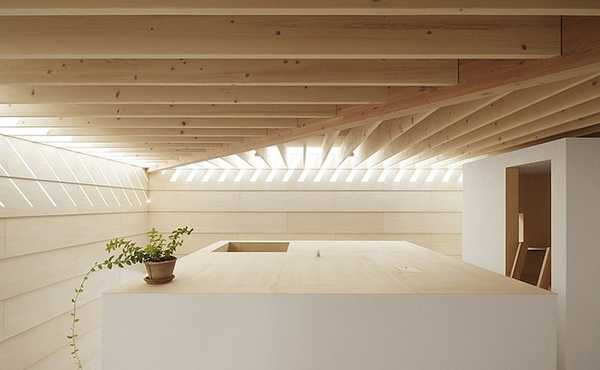
Adding a simple plant on top of one of these boxes gives a touch of nature indoors. You can also see a similar plant placed on other areas like the kitchen.
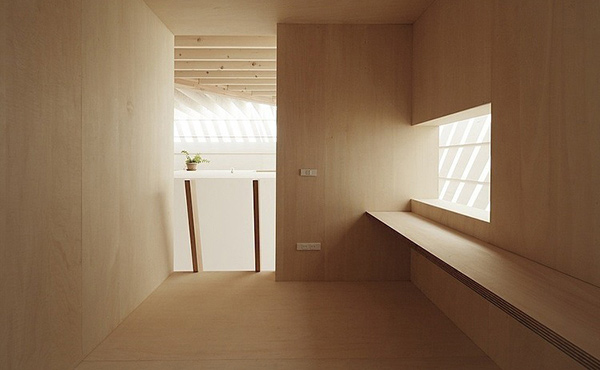
This is what you can see inside one of the boxes- just plain and simple.
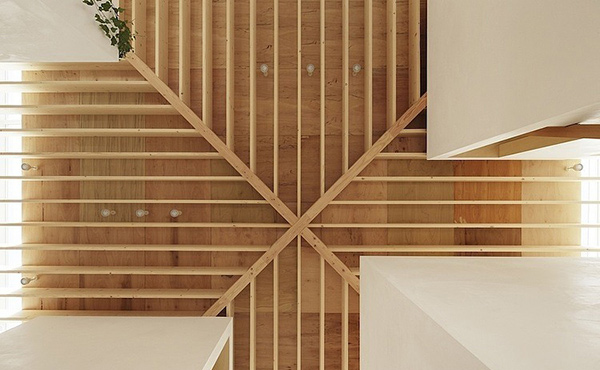
The roof beam narrows the sunlight and looks beautiful too.
Amazing right? Since the rooms were created into boxes, the empty spaces around them were like paths and are public areas. You can also see that a kitchen, bathroom and study area were integrated into the house which are of course necessary for a home. With that kind of design, it is like the house has its own town inside it considering every box as a private unique space and the public spaces like a plaza. Well, that is how Ma-style Architects looked at the house. They even said that the “house can even be considered as a courtyard house of light.”











0
Alexej Baunach
Yahh your right!!!
q: Is it the final stair for the room you shown,it looks amusing..
0
Francine Lynch
Funny!!!! those are bedroom/storage area??
the concept seem like it was made by a child..but I like it’s not usual!
0
Branislava Ashton
the ceiling are well designed it’s cool…!!
0
Lillian Soriano
I thought this is not a house,at 1st I really wonder what will be the interior view of that house. And I am shock while scrolling down,it’s nice I like the concept.
0
Gavin Leitzow
I like the idea that you put a library even in a minimal space.
0
Darniel Maguire
I think it’s not yet fully done so I’m looking forward for the finish output of this architecture with furnitures.